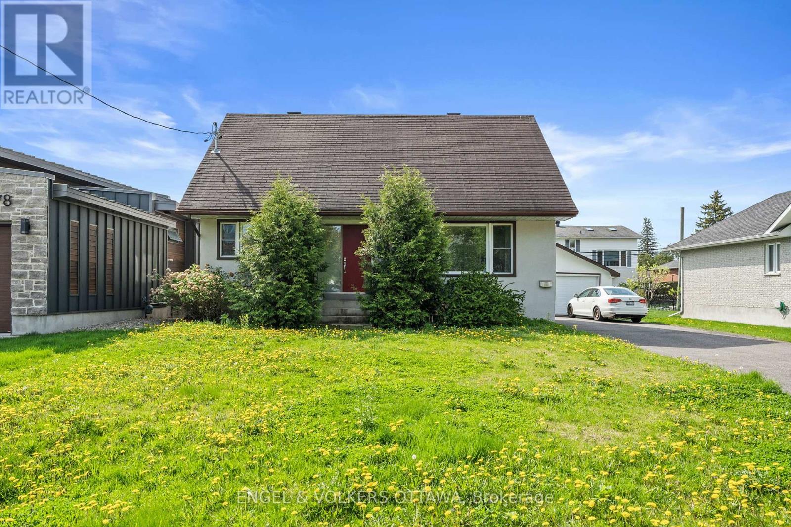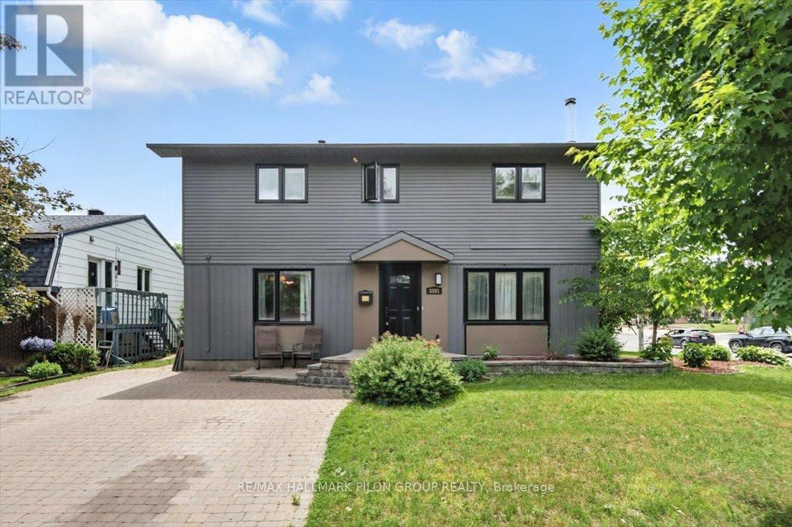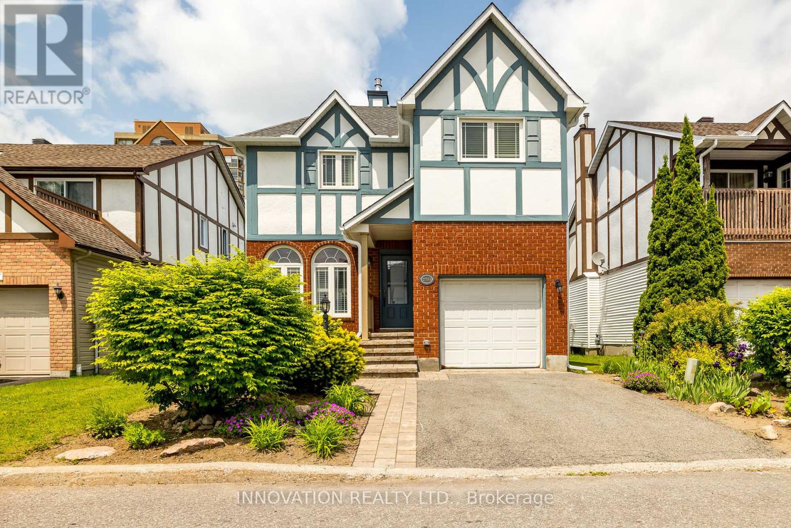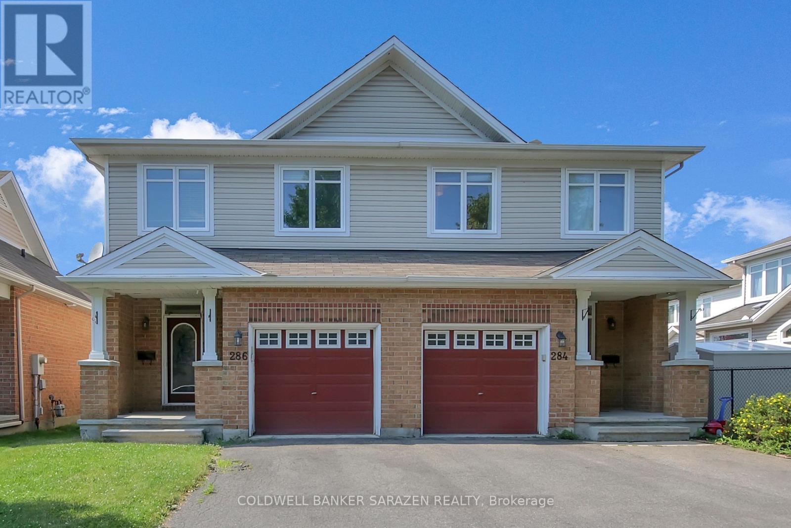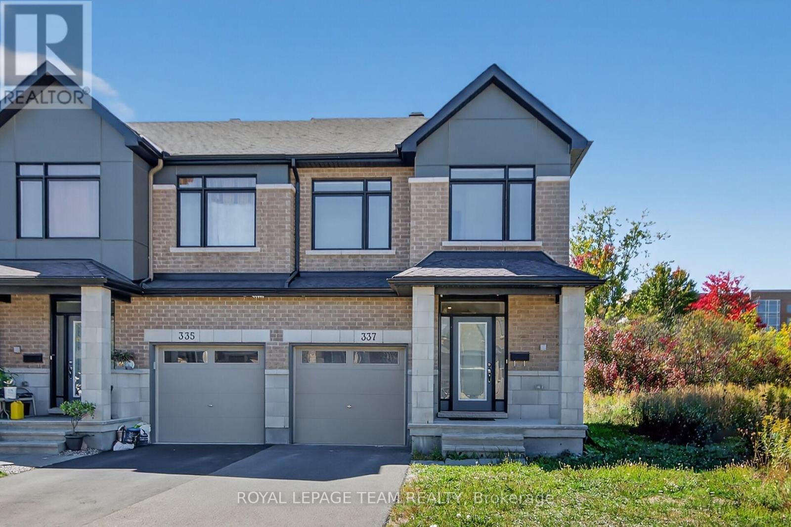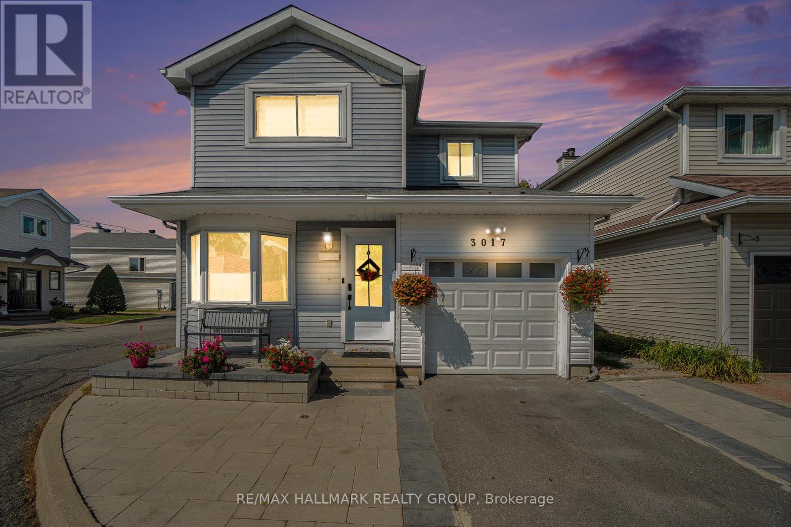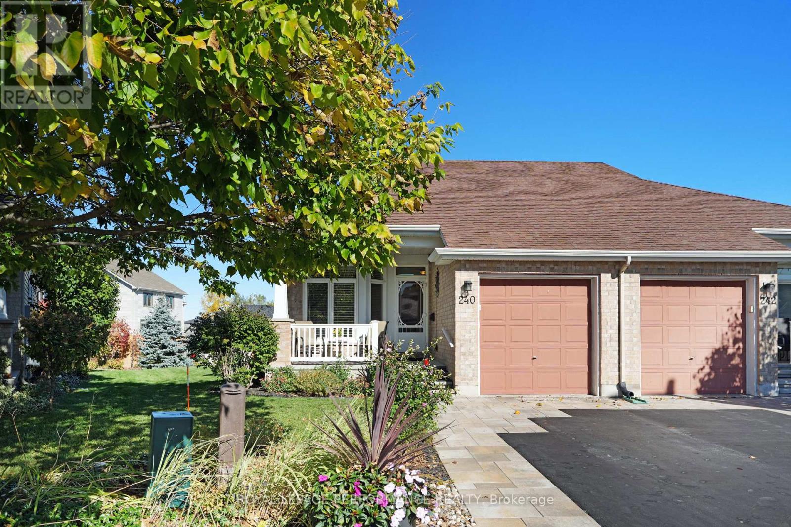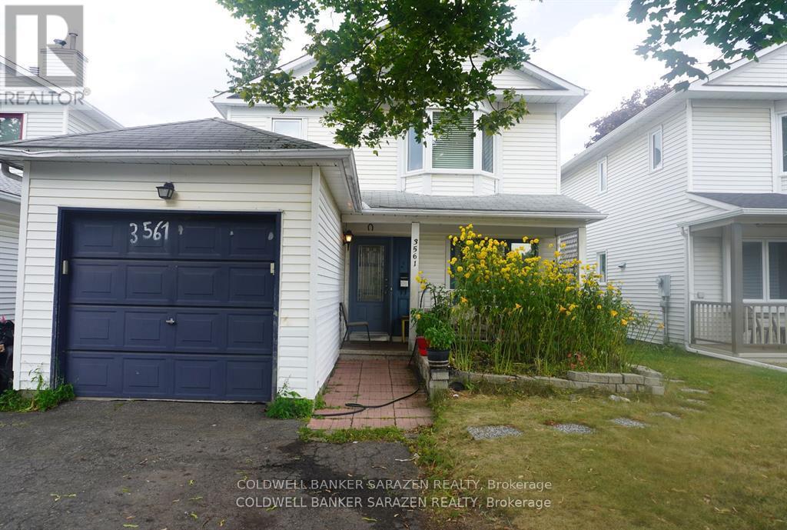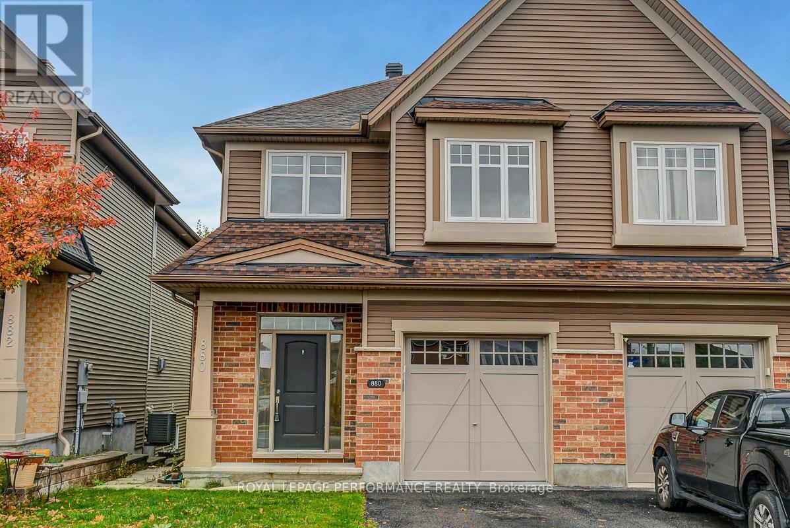Free account required
Unlock the full potential of your property search with a free account! Here's what you'll gain immediate access to:
- Exclusive Access to Every Listing
- Personalized Search Experience
- Favorite Properties at Your Fingertips
- Stay Ahead with Email Alerts
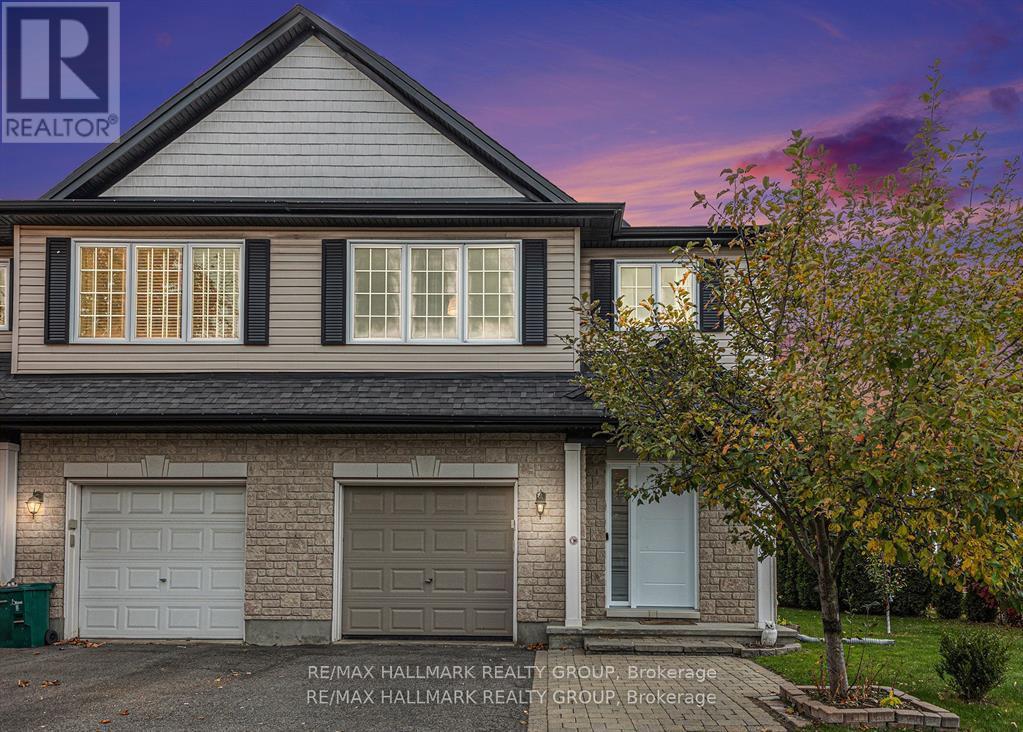
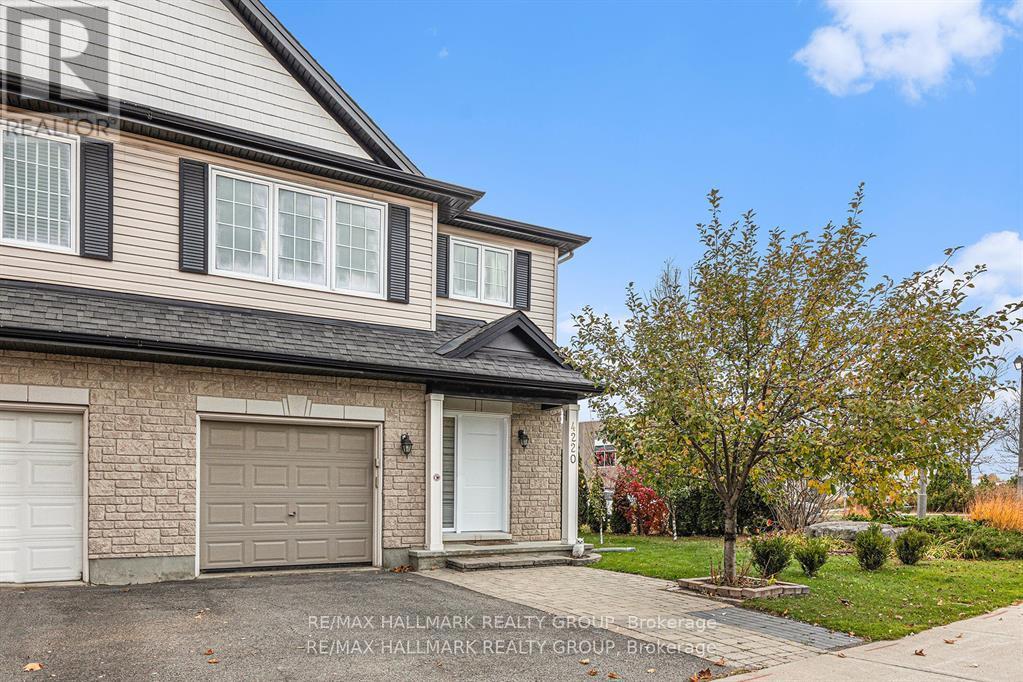
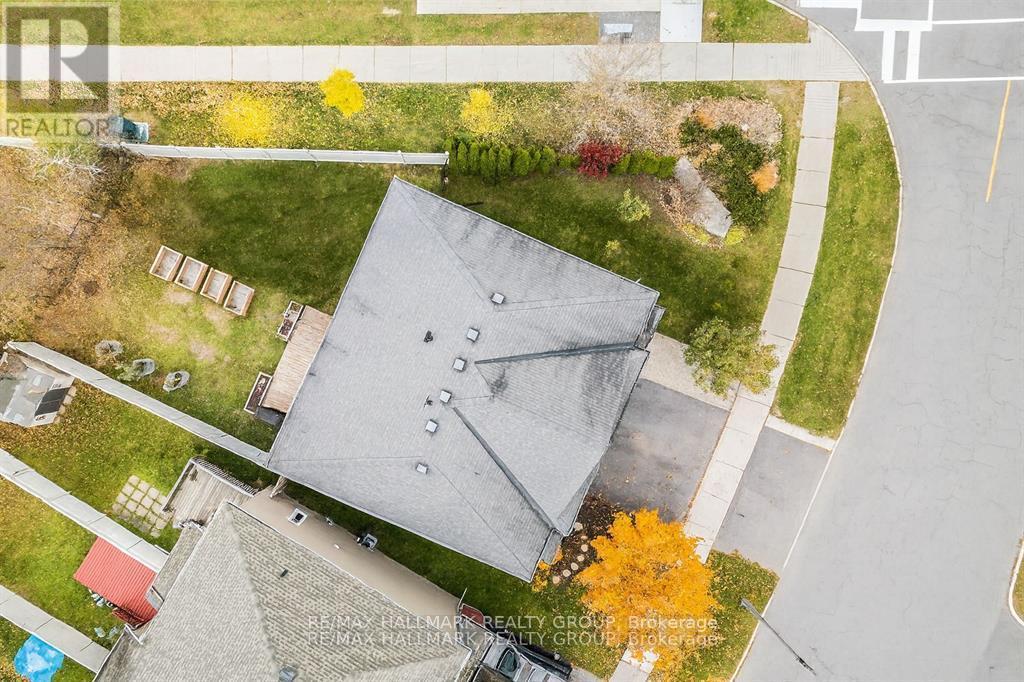
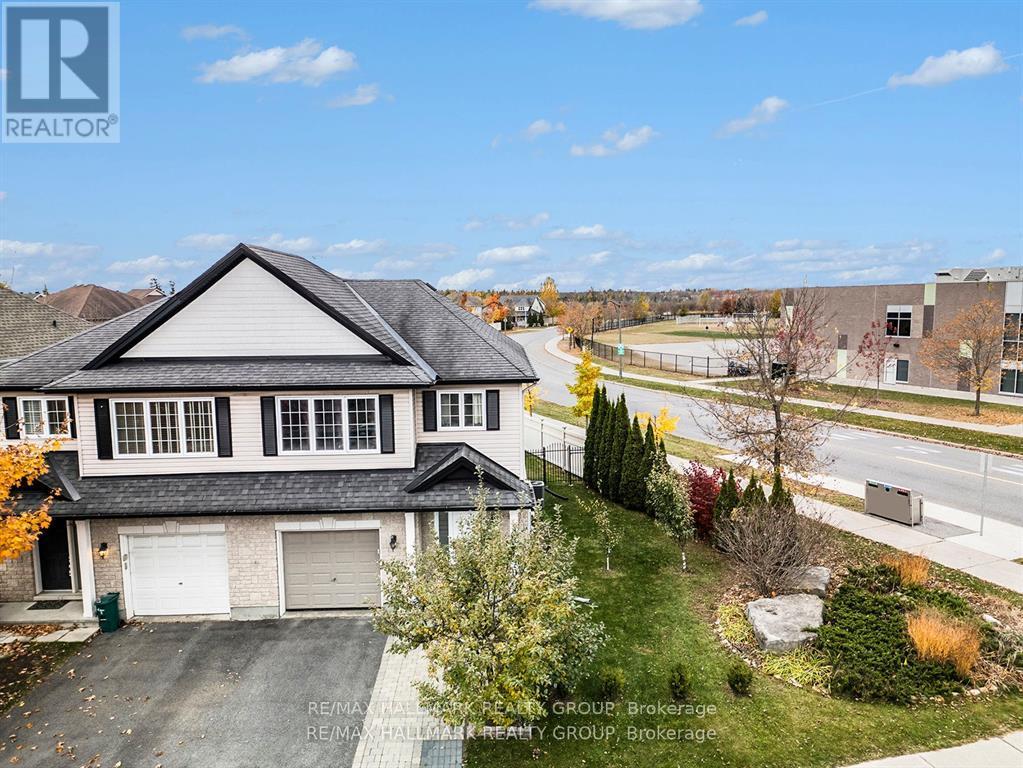
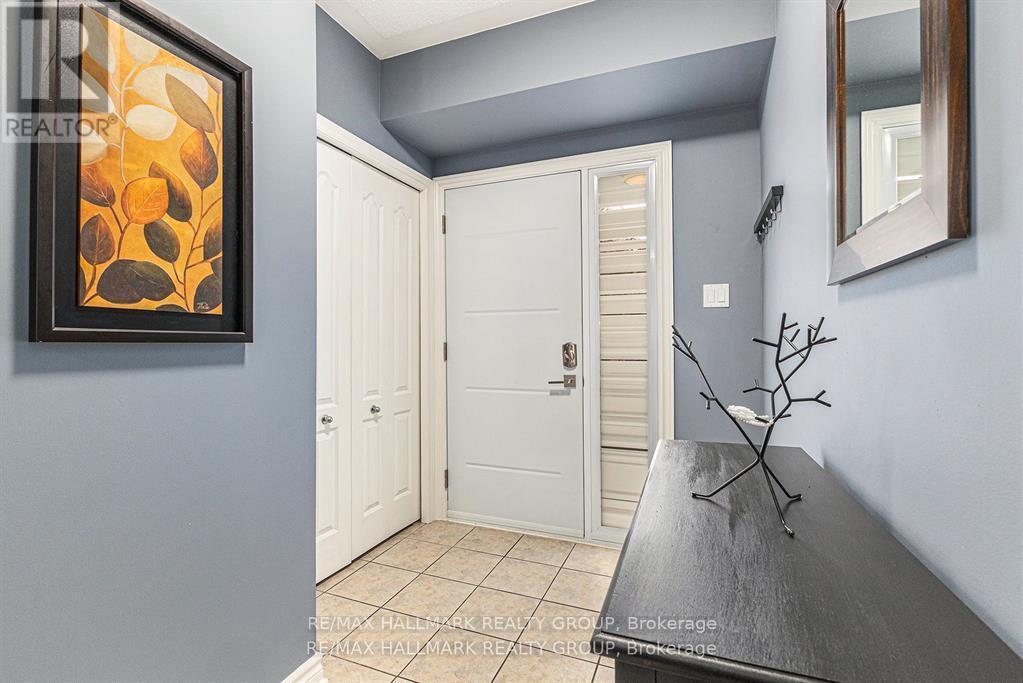
$669,000
4220 KELLY FARM DRIVE
Ottawa, Ontario, Ontario, K1T0A5
MLS® Number: X12496438
Property description
ENERGY STAR HOME! RARE FIND - 49ft WIDE lot - only a neighbor on one side!. This SEMI-DETACHED home faces EAST, has 3 bedrooms, 2.5 bathrooms (incl HUGE Primary Ensuite) and a finished basement. This home is cared for and is in pristine condition. TWO CAR WIDE PARKING driveway PLUS the garage. The backyard is fully fenced w/Interlock patio and plenty of grass to enjoy! Main floor is great to live in and entertain company, featuring an OPEN CONCEPT Kitchen, dining and living room experience. Hardwood flooring and tiling on the main floor, Upstairs has carpet, Laminate in the basement (great for workout or dance studio). UPSTAIRS: Spacious bedrooms, and a full main bathroom plus an ENSUITE in the Primary bedroom with walk-in closet. Basement w/REC RM, ROUGH-IN for a 3pc bathroom, PLUS Laundry rm can be made smaller to create an office... Lots of potential! UPGRADES in Kitchen, bathroom and more. Central Vac system, Central AC, and all 5 appliances are included. Do you have children? VIMY RIDGE PUBLIC SCHOOL is across the street - Kindergarten to Grade 8! Easy access to shopping plaza, parks, schools and more. Great family area or for any lifestyle... this home and area has what you need.... WELCOME HOME!
Building information
Type
*****
Appliances
*****
Basement Development
*****
Basement Type
*****
Construction Style Attachment
*****
Cooling Type
*****
Exterior Finish
*****
Foundation Type
*****
Half Bath Total
*****
Heating Fuel
*****
Heating Type
*****
Size Interior
*****
Stories Total
*****
Utility Water
*****
Land information
Amenities
*****
Fence Type
*****
Sewer
*****
Size Depth
*****
Size Frontage
*****
Size Irregular
*****
Size Total
*****
Rooms
Main level
Living room
*****
Dining room
*****
Kitchen
*****
Bathroom
*****
Basement
Laundry room
*****
Recreational, Games room
*****
Second level
Bathroom
*****
Bathroom
*****
Other
*****
Bedroom
*****
Bedroom
*****
Primary Bedroom
*****
Courtesy of RE/MAX HALLMARK REALTY GROUP
Book a Showing for this property
Please note that filling out this form you'll be registered and your phone number without the +1 part will be used as a password.
