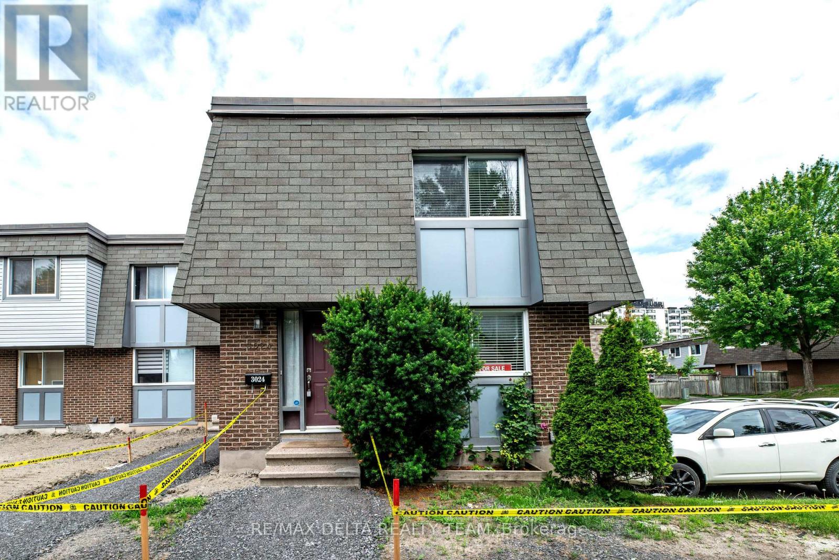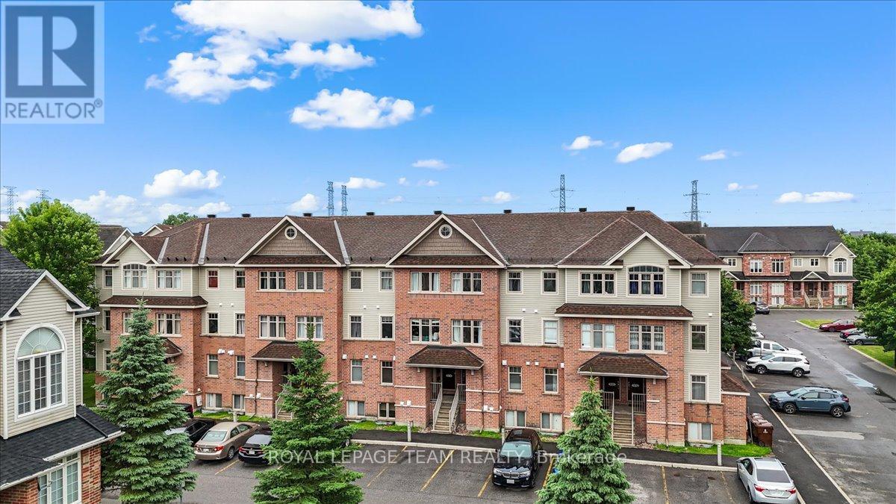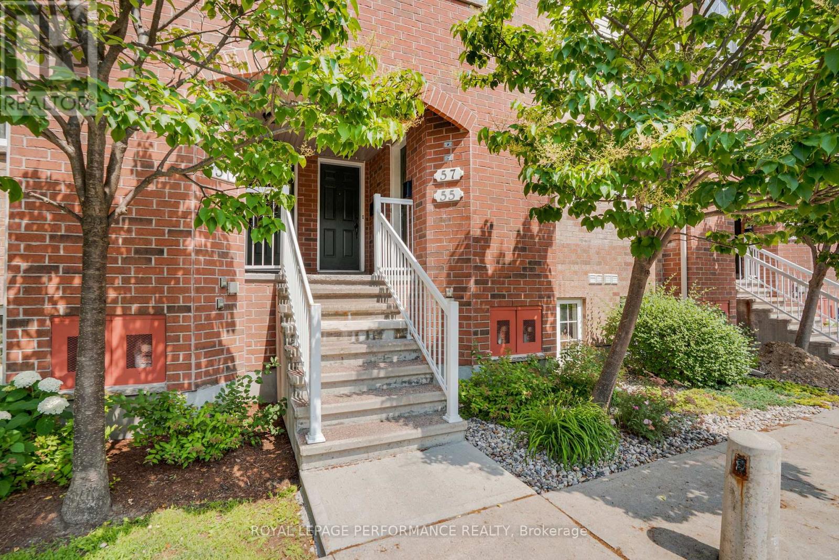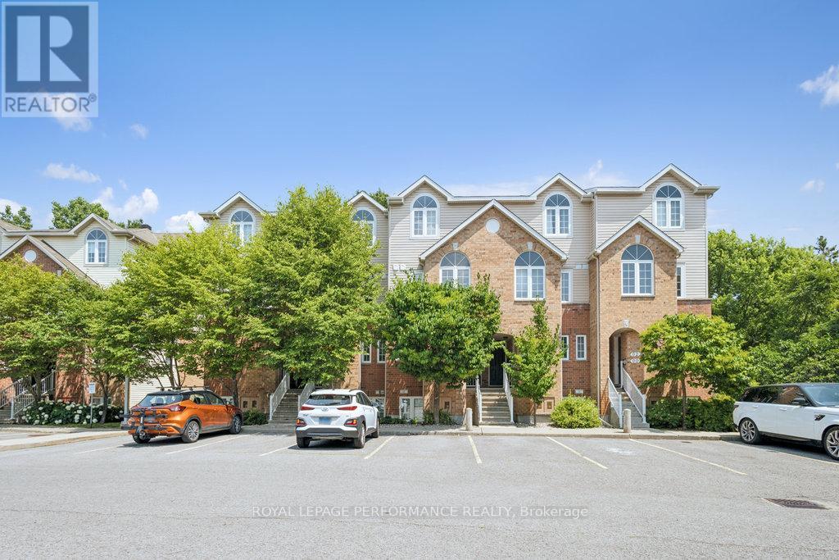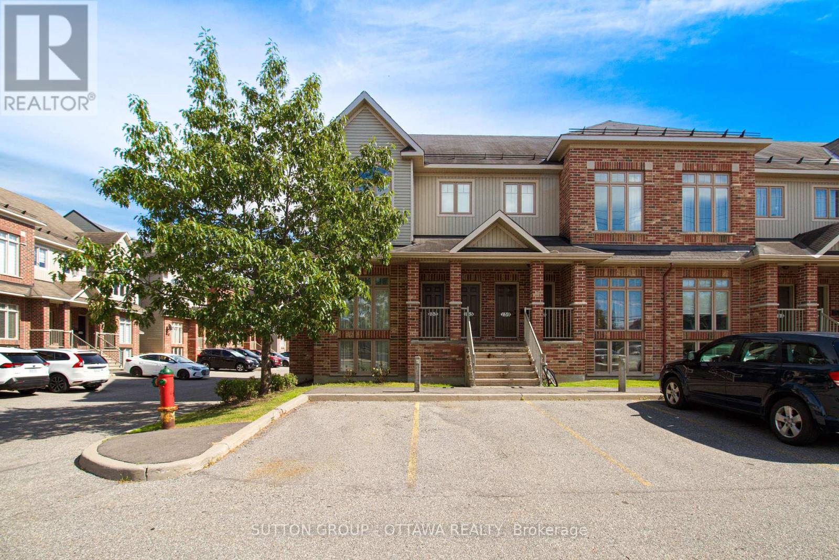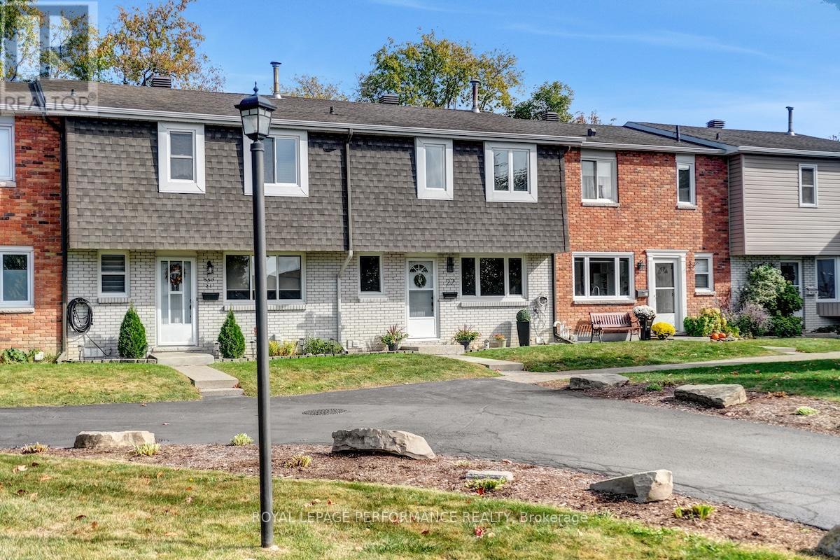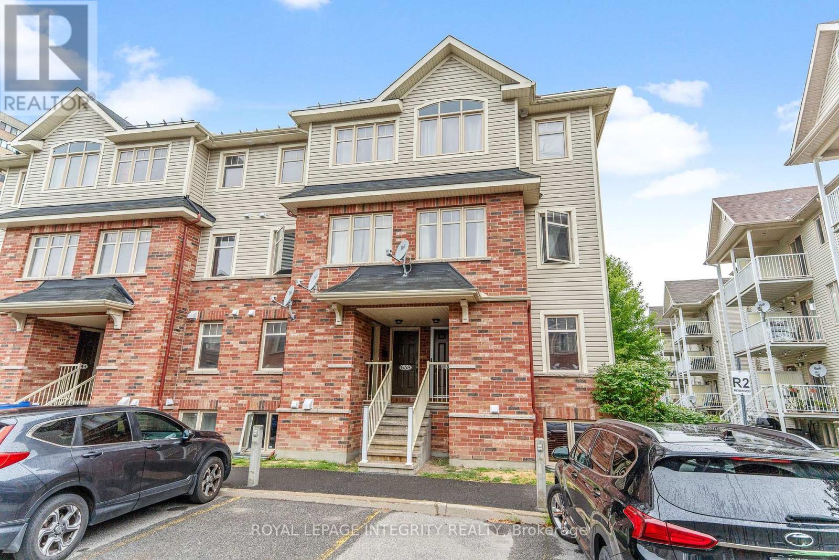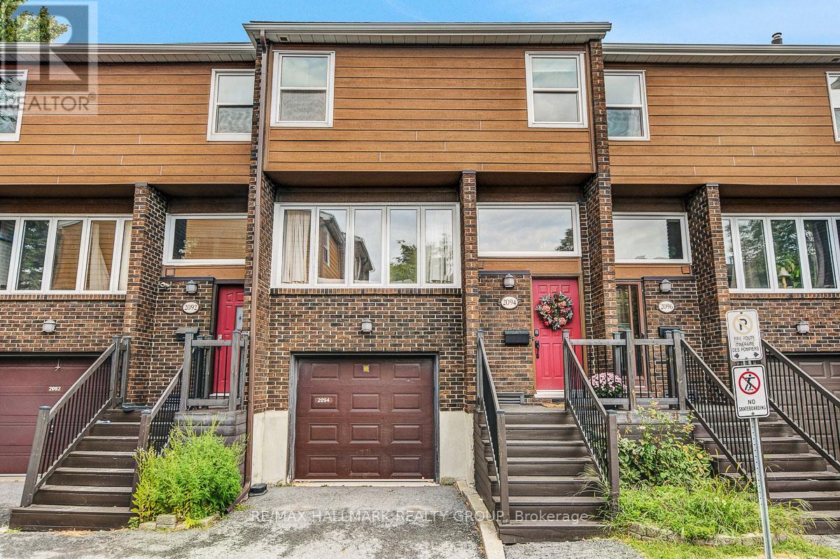Free account required
Unlock the full potential of your property search with a free account! Here's what you'll gain immediate access to:
- Exclusive Access to Every Listing
- Personalized Search Experience
- Favorite Properties at Your Fingertips
- Stay Ahead with Email Alerts
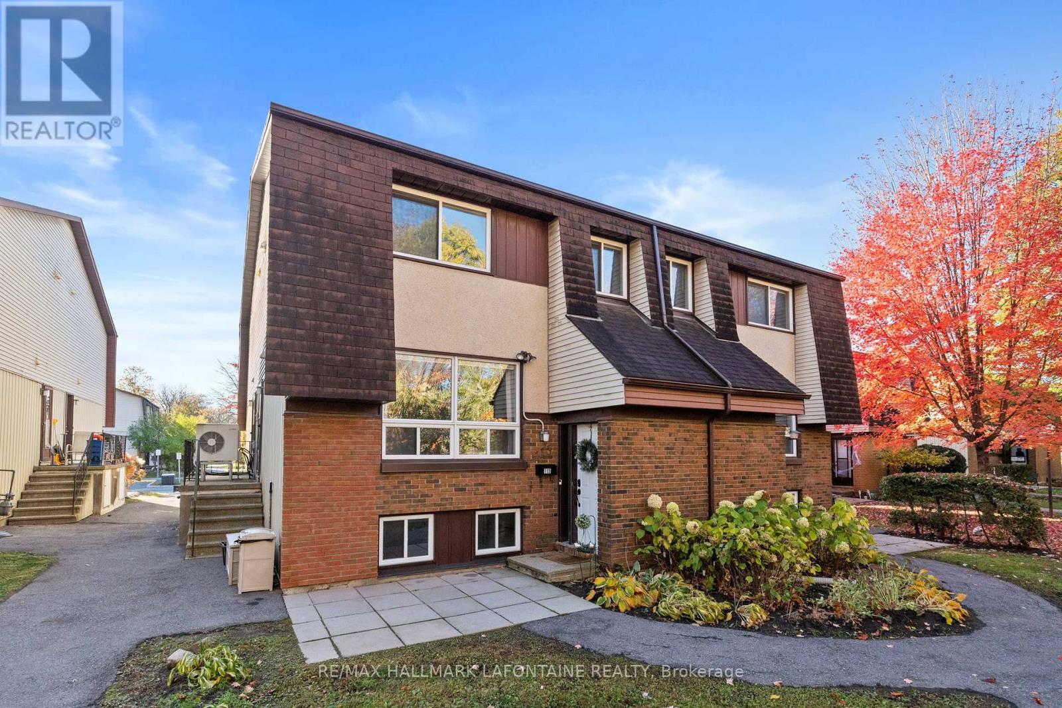
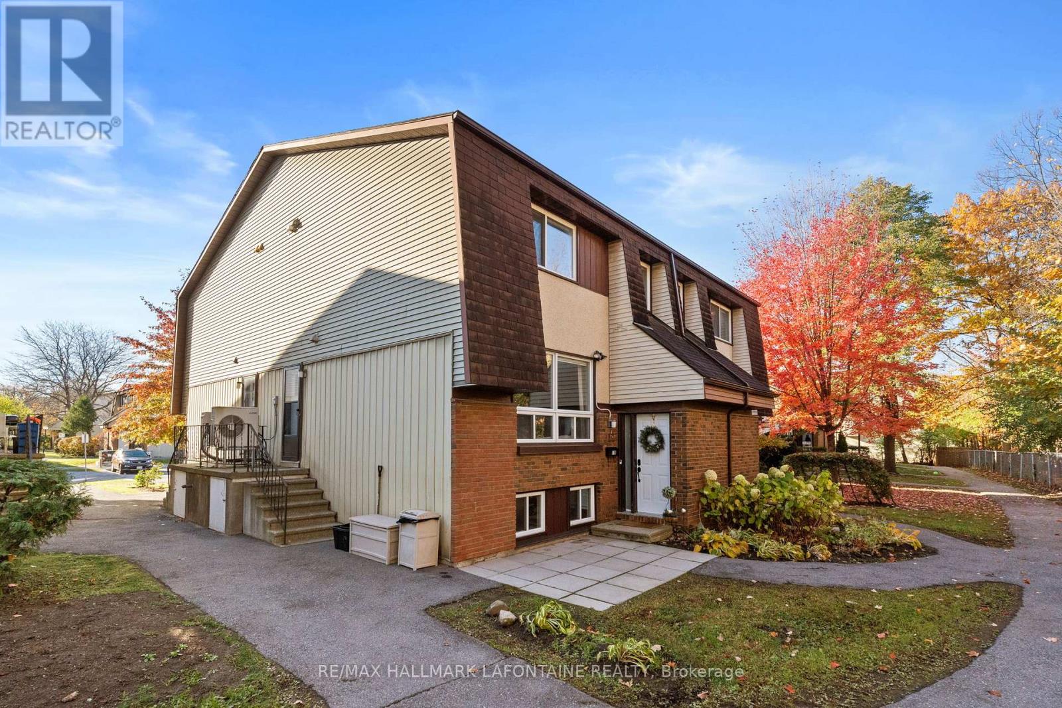
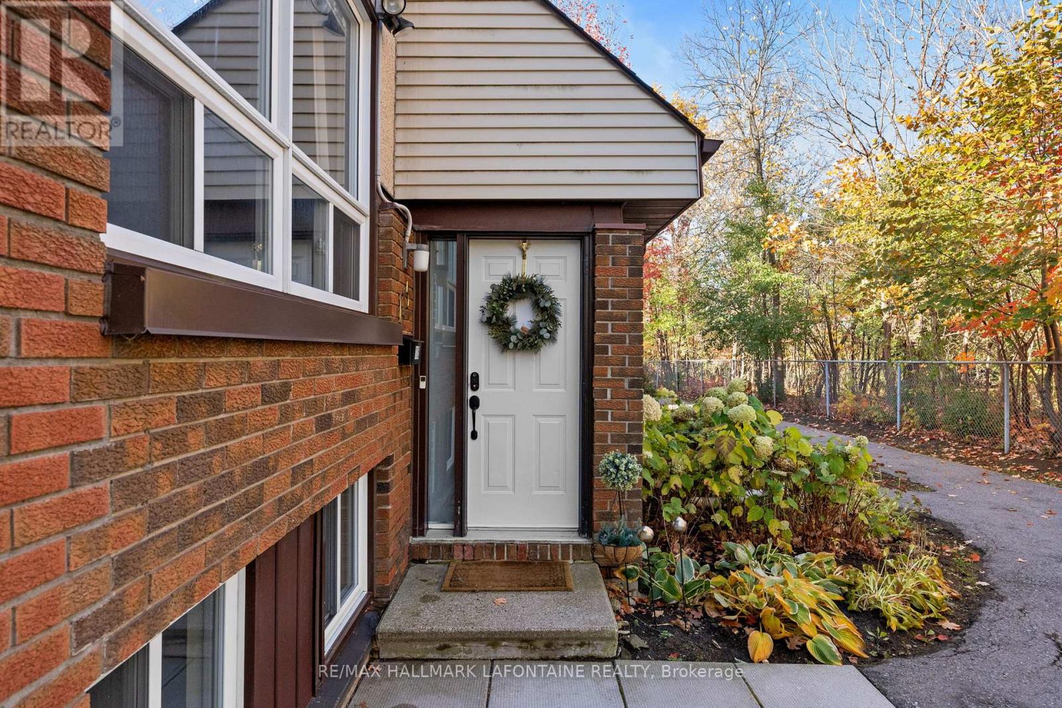
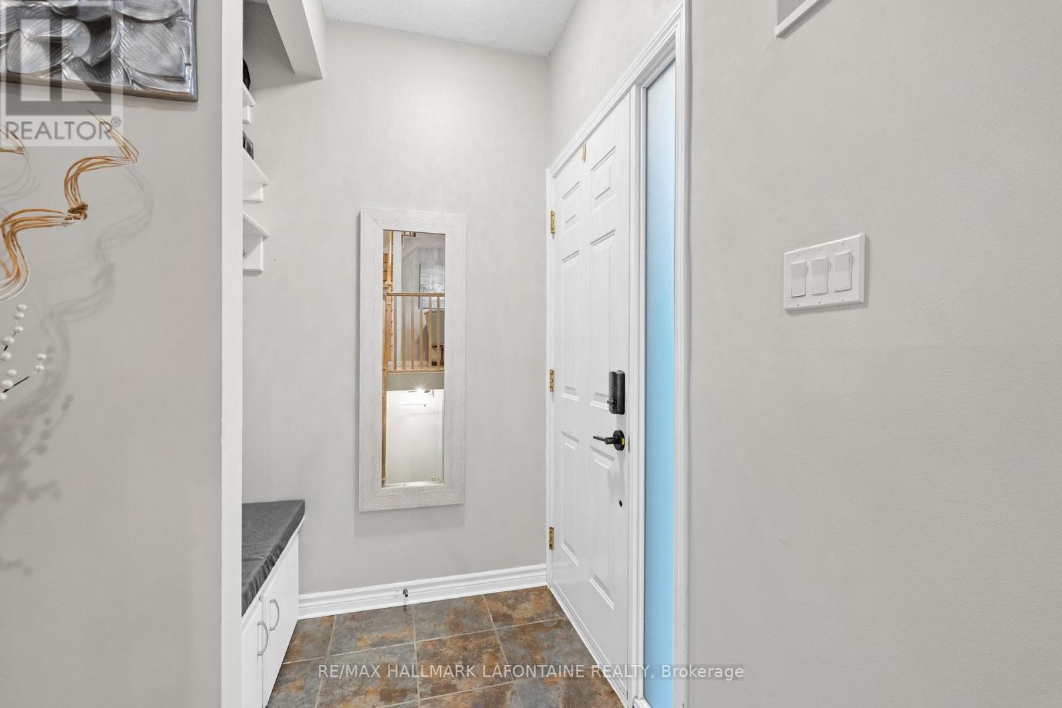
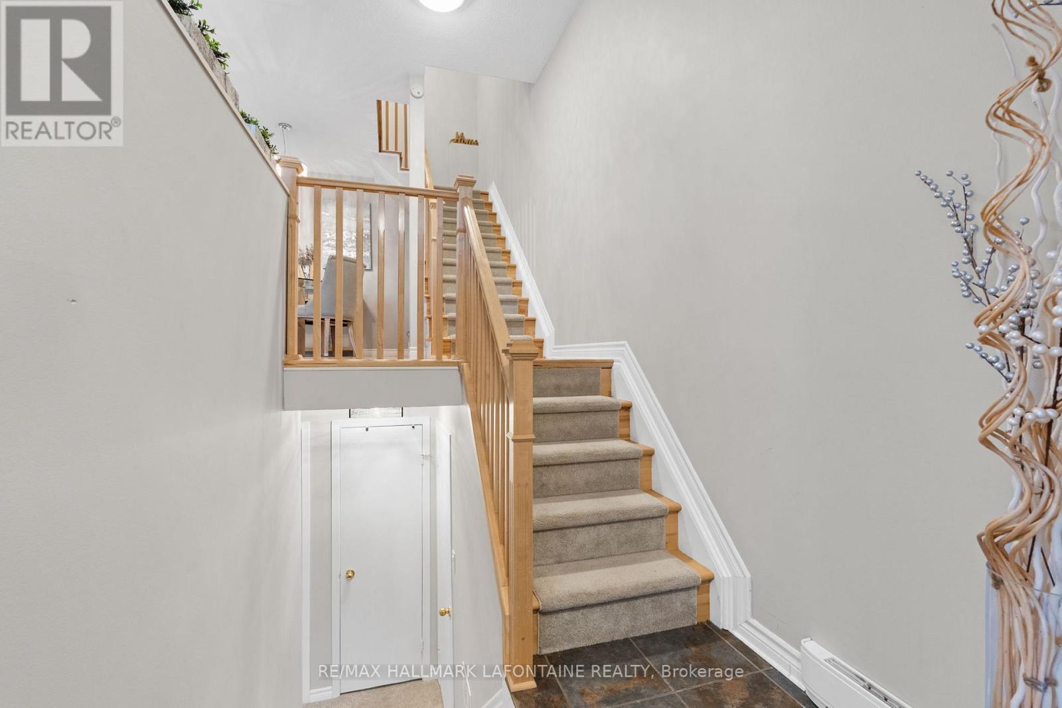
$439,900
115 RENOVA PRIVATE
Ottawa, Ontario, Ontario, K1G4C7
MLS® Number: X12497314
Property description
Find yourself surrounded by lush greenery and a peaceful sense of privacy in this beautifully maintained home-just minutes from the Ottawa Hospital, Trainyards shopping, and steps from the scenic Rideau River. This vibrant community is ideal for families and downsizers alike, offering walkable access to parks, trails, schools, and transit.Inside, pride of ownership shines throughout. The home has been meticulously upgraded with thoughtful touches, including a custom front foyer bench with storage, Mitsubishi Electric heat pump/AC (2020), new toilets, staircase runners, and basement carpet (2021). The stylish kitchen is equipped with stainless steel appliances (2021) and a Samsung washer and dryer set (2021) in the oversized laundry room.This 3-bedroom layout offers two bedrooms on the second floor, plus a large legal third bedroom-or a flexible recreation space-on the lower level, complete with a 3-piece bath. Storage is abundant, from under-stair nooks to full-room capacity in the laundry area.One assigned parking space is included. Enjoy life where comfort meets convenience-near green space, top hospitals, and every amenity that makes Ottawa living easy and inspired.
Building information
Type
*****
Appliances
*****
Basement Development
*****
Basement Type
*****
Exterior Finish
*****
Heating Fuel
*****
Heating Type
*****
Size Interior
*****
Stories Total
*****
Land information
Rooms
Main level
Kitchen
*****
Dining room
*****
Living room
*****
Basement
Utility room
*****
Bedroom 3
*****
Second level
Bedroom
*****
Primary Bedroom
*****
Courtesy of RE/MAX HALLMARK LAFONTAINE REALTY
Book a Showing for this property
Please note that filling out this form you'll be registered and your phone number without the +1 part will be used as a password.
