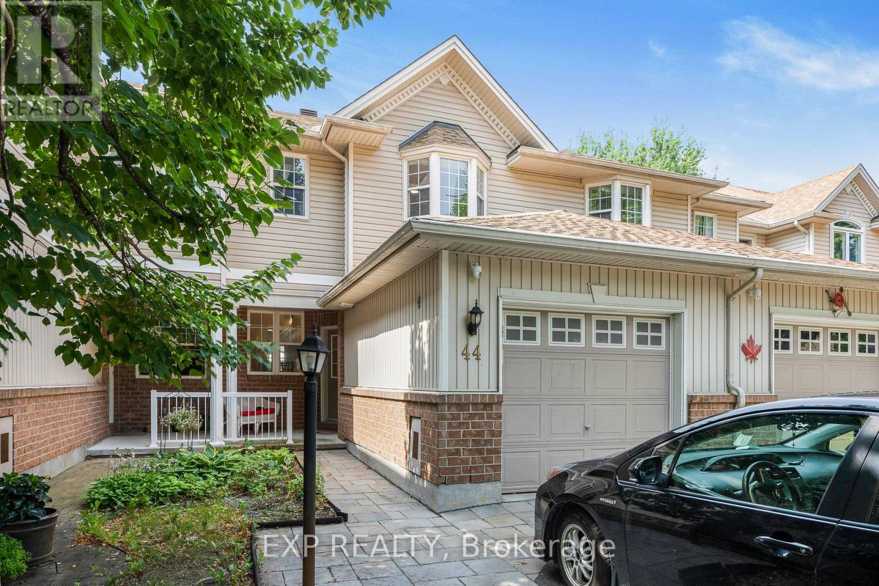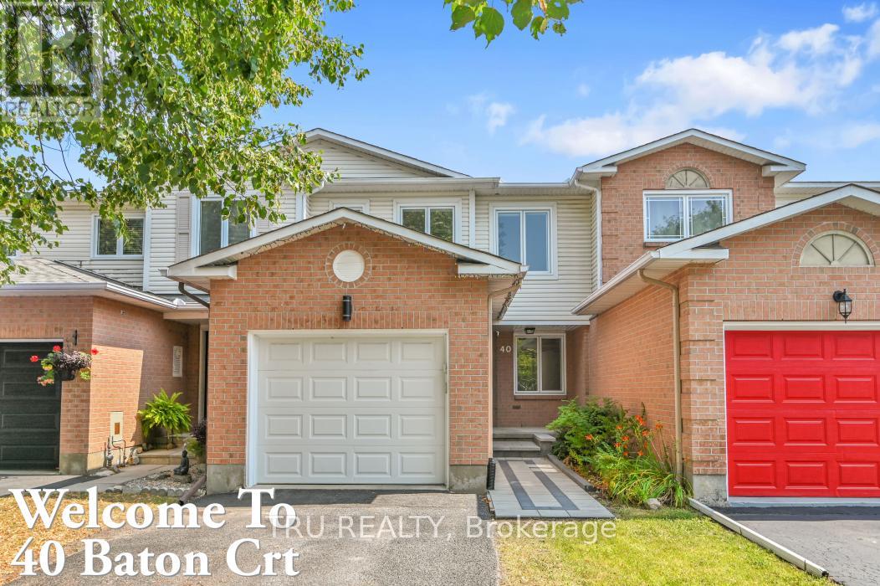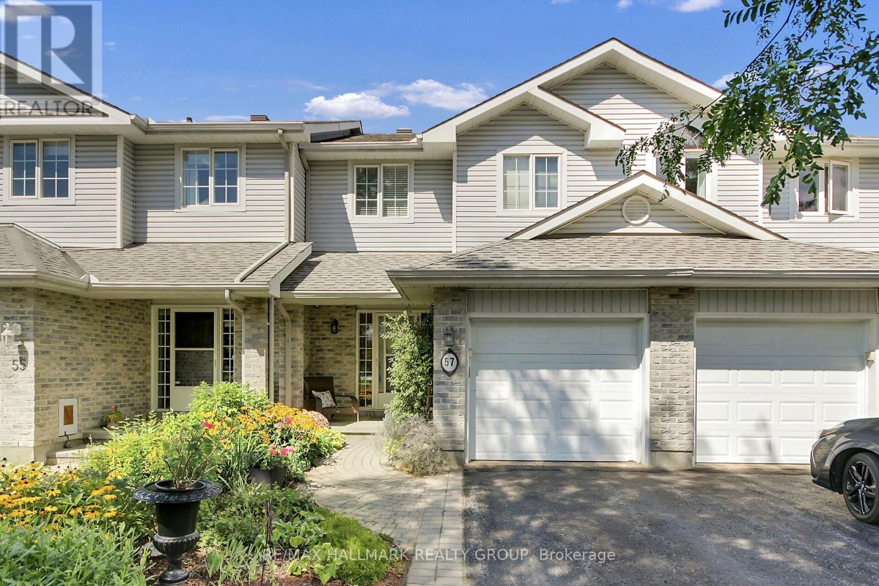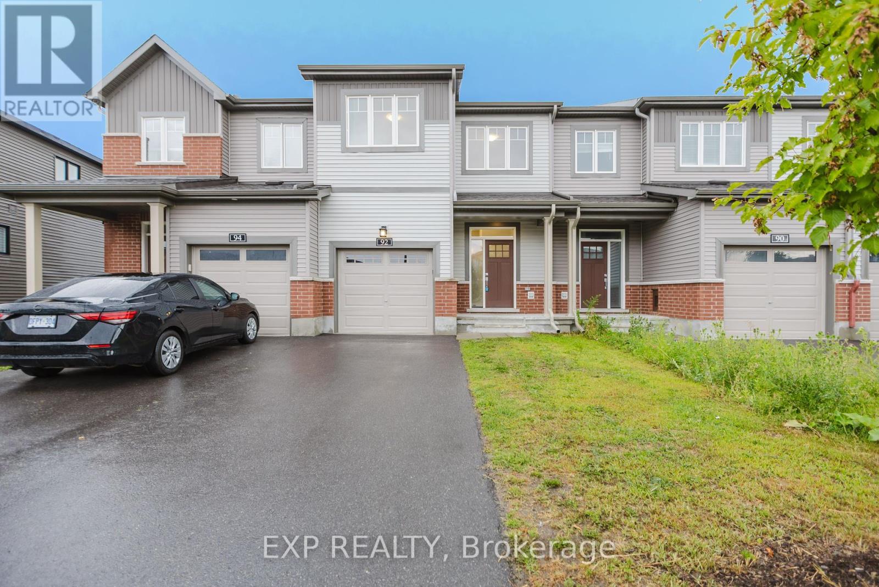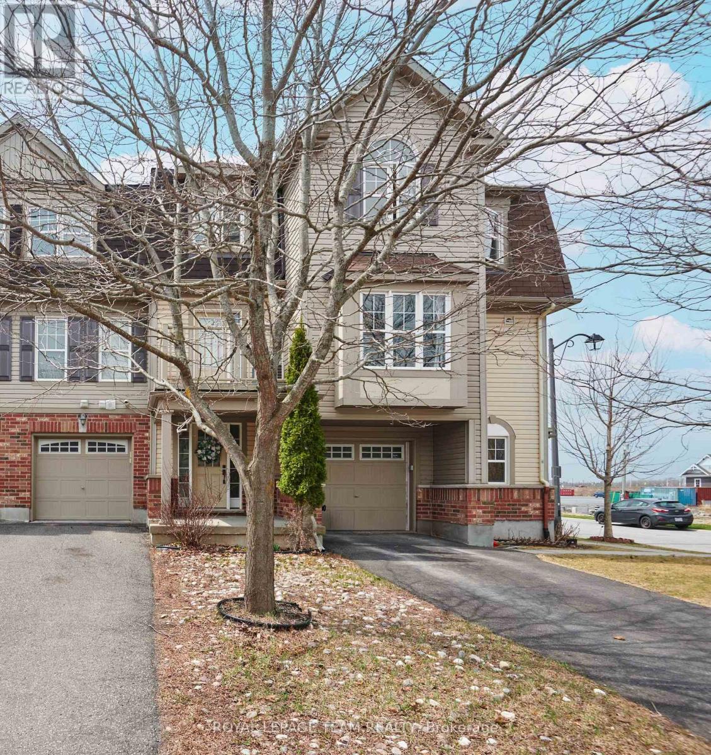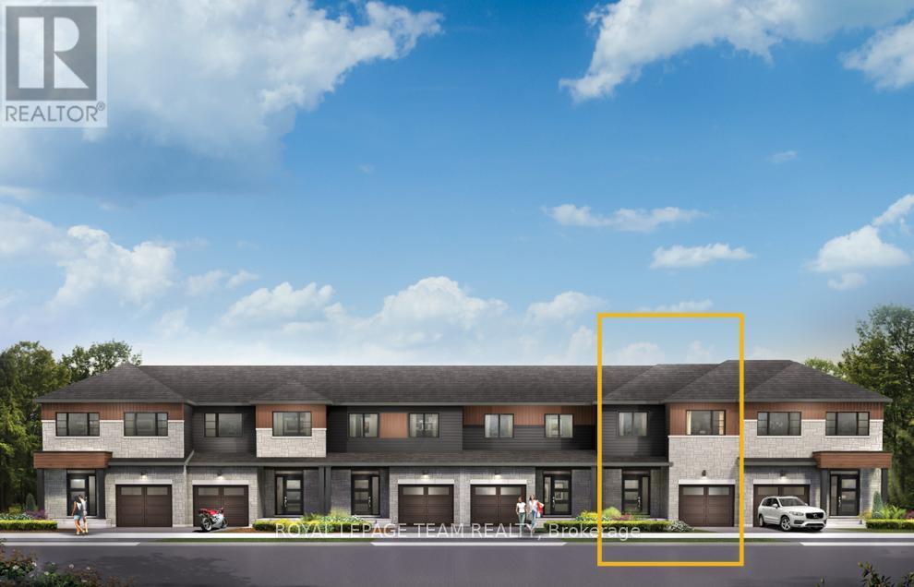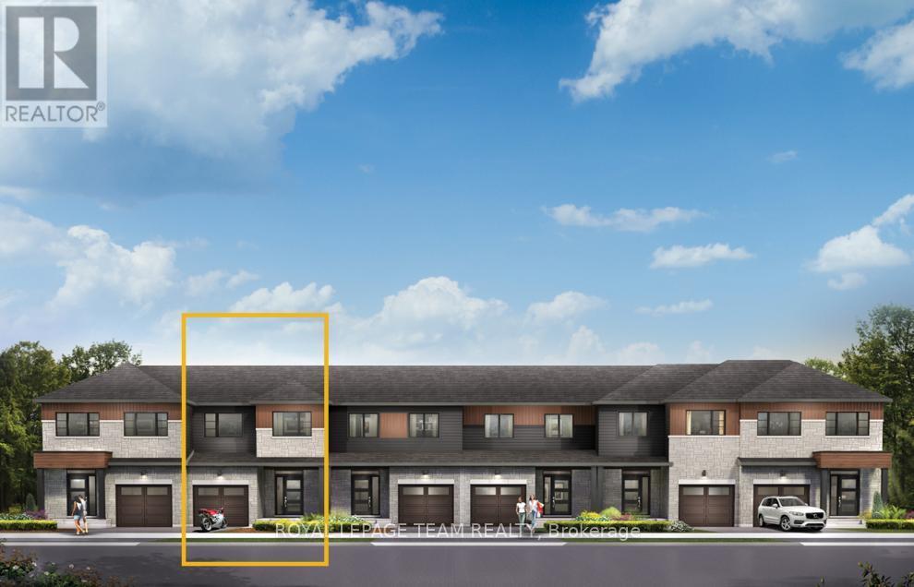Free account required
Unlock the full potential of your property search with a free account! Here's what you'll gain immediate access to:
- Exclusive Access to Every Listing
- Personalized Search Experience
- Favorite Properties at Your Fingertips
- Stay Ahead with Email Alerts
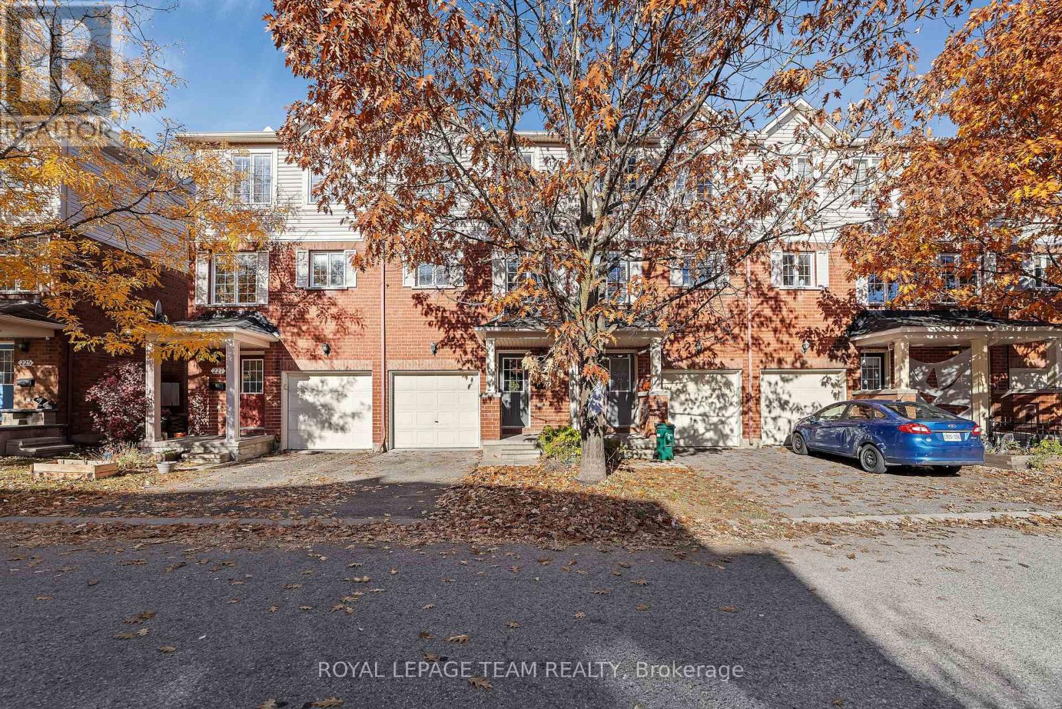
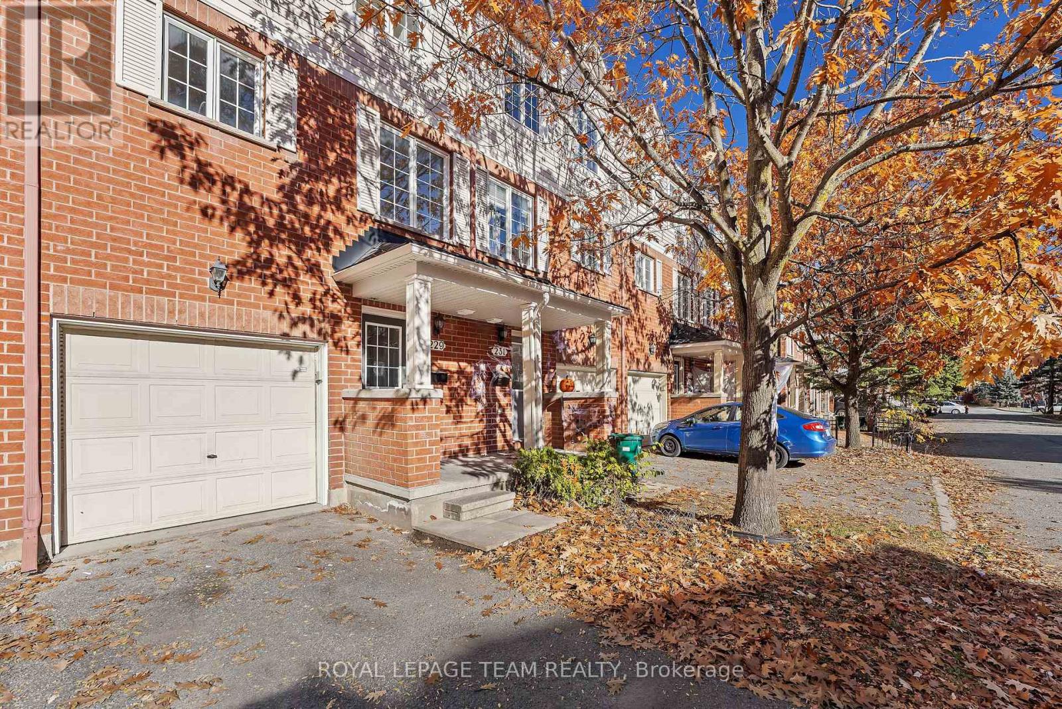
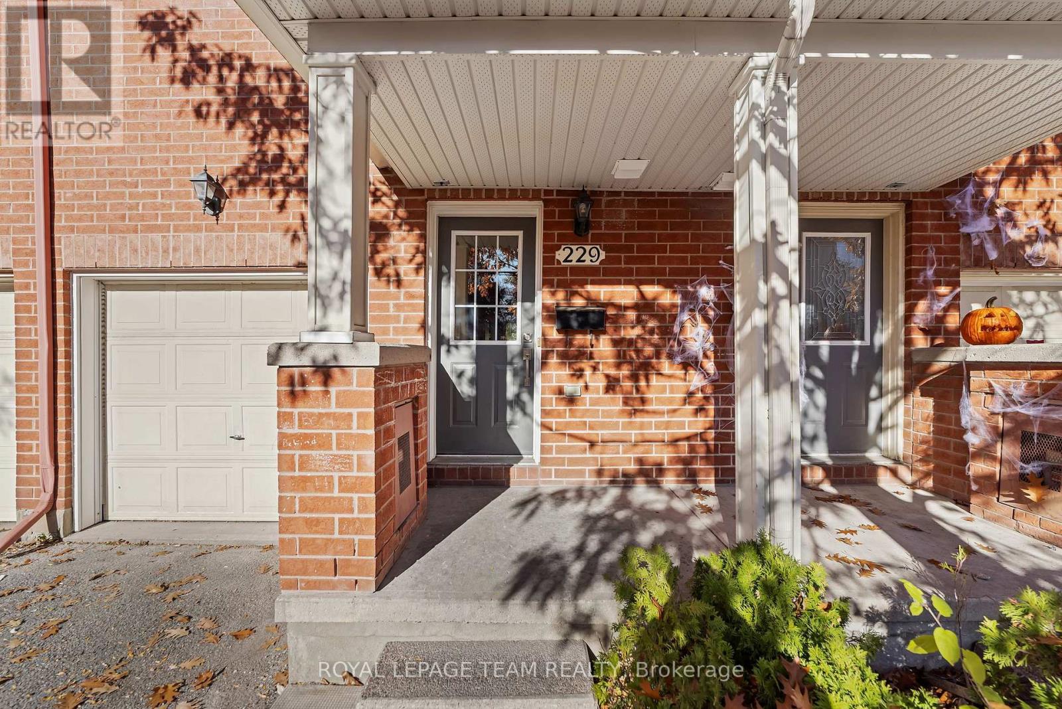
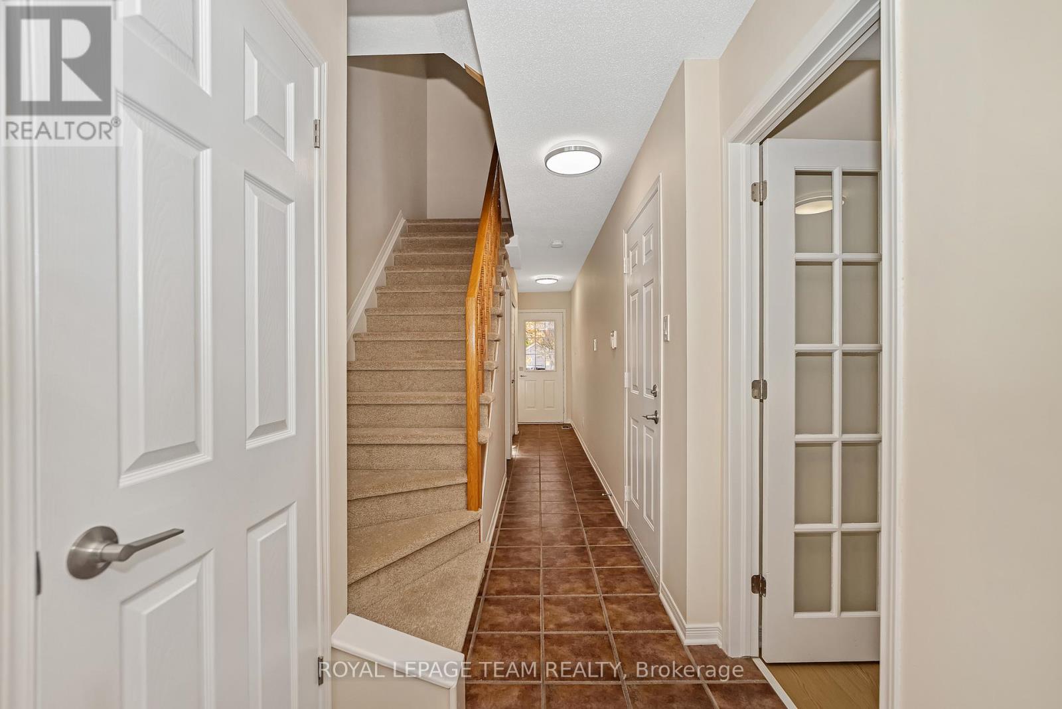
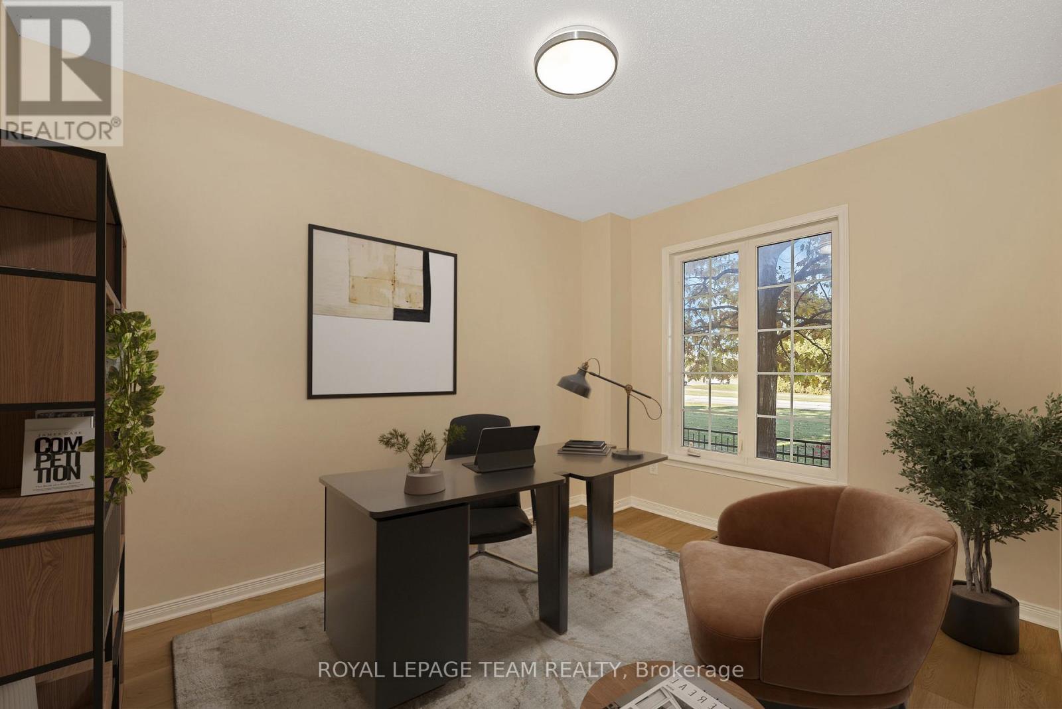
$569,000
229 - 90 EDENVALE DRIVE
Ottawa, Ontario, Ontario, K2K3N8
MLS® Number: X12497886
Property description
Welcome home to 229-90 Edenvale Drive in the desirable Village Green community of Kanata! This freshly renovated, turnkey townhome offers bright, modern living in a sought-after location close to parks, schools, shopping, and transit. The main level features a spacious den or home office, a convenient two-piece bath, laundry area, and inside access to the garage. The second level offers a sun-filled living and dining area with hardwood flooring and a cozy gas fireplace. The large eat-in kitchen includes new appliances, ample cabinetry and counter space, and abundant natural light. Upstairs, you'll find a generous primary bedroom with wall-to-wall closets, a full bathroom with a soaker tub, and two bright secondary bedrooms. The low-maintenance exterior and family-friendly setting make this home an excellent choice for first-time buyers, professionals, or investors. Low monthly association fee of $155 covers snow removal and maintenance of common areas.
Building information
Type
*****
Age
*****
Amenities
*****
Appliances
*****
Basement Development
*****
Basement Type
*****
Construction Style Attachment
*****
Cooling Type
*****
Exterior Finish
*****
Fireplace Present
*****
FireplaceTotal
*****
Flooring Type
*****
Foundation Type
*****
Half Bath Total
*****
Heating Fuel
*****
Heating Type
*****
Size Interior
*****
Stories Total
*****
Utility Water
*****
Land information
Sewer
*****
Size Depth
*****
Size Frontage
*****
Size Irregular
*****
Size Total
*****
Rooms
Main level
Bathroom
*****
Den
*****
Foyer
*****
Basement
Utility room
*****
Third level
Bedroom 3
*****
Bedroom 2
*****
Primary Bedroom
*****
Bathroom
*****
Second level
Eating area
*****
Kitchen
*****
Living room
*****
Dining room
*****
Courtesy of ROYAL LEPAGE TEAM REALTY
Book a Showing for this property
Please note that filling out this form you'll be registered and your phone number without the +1 part will be used as a password.


