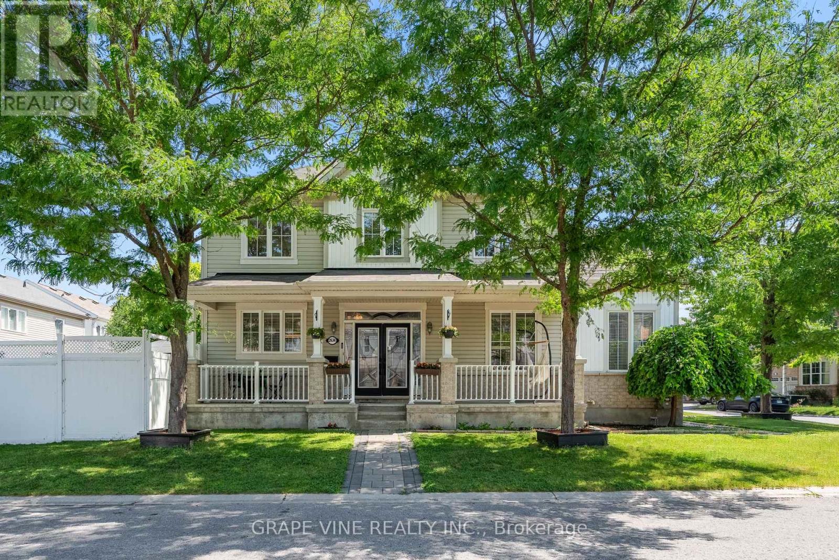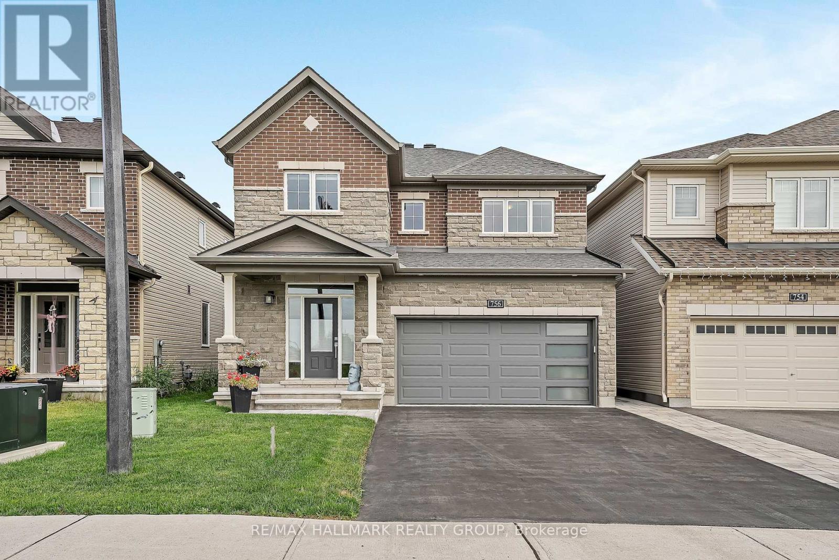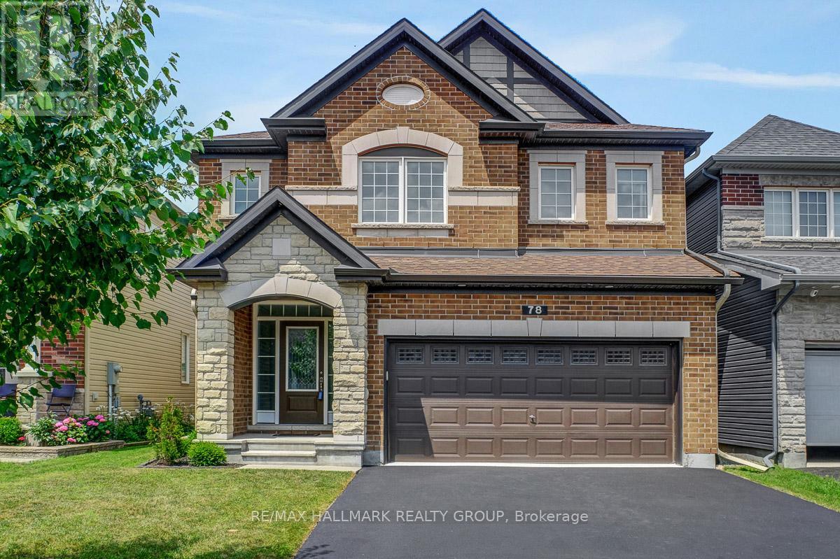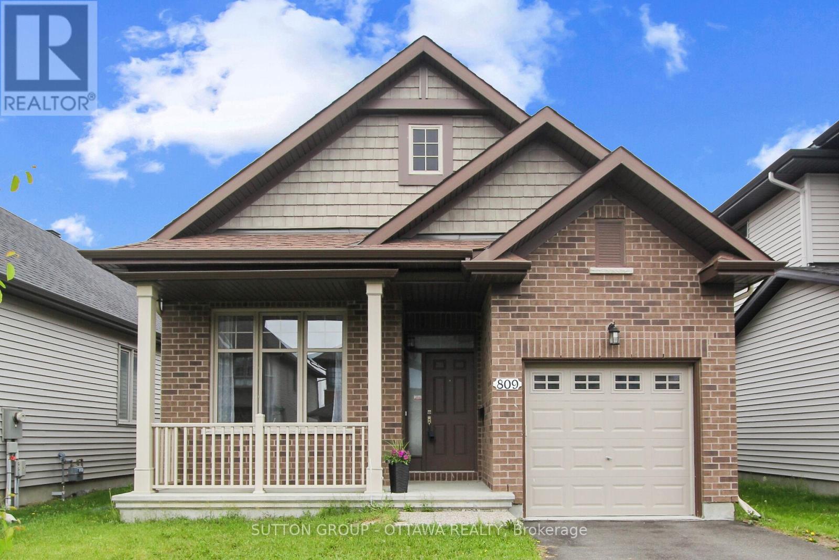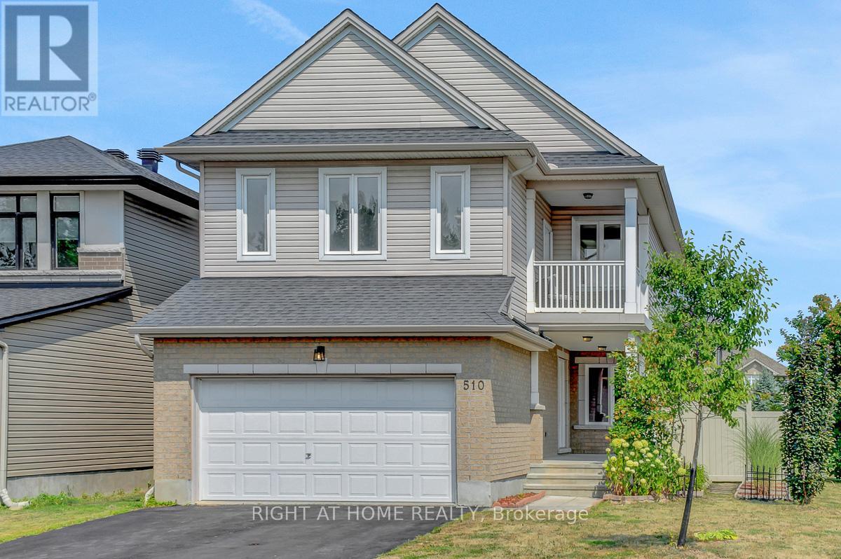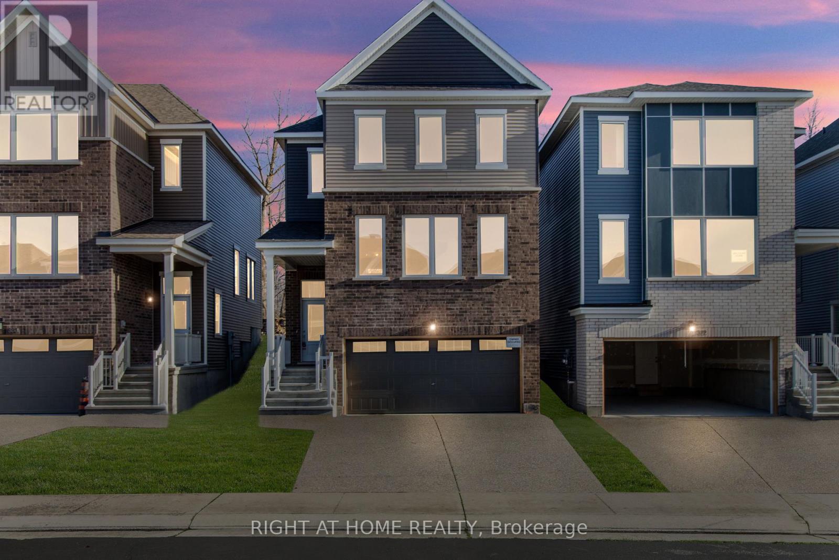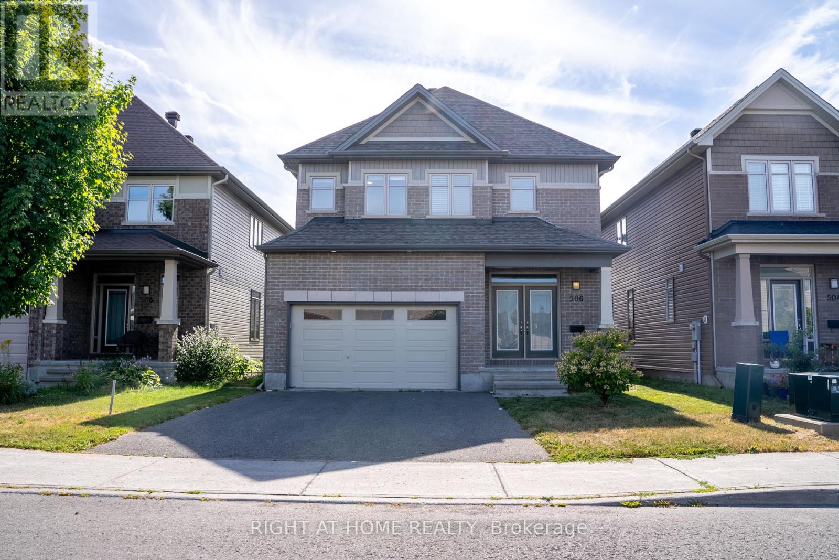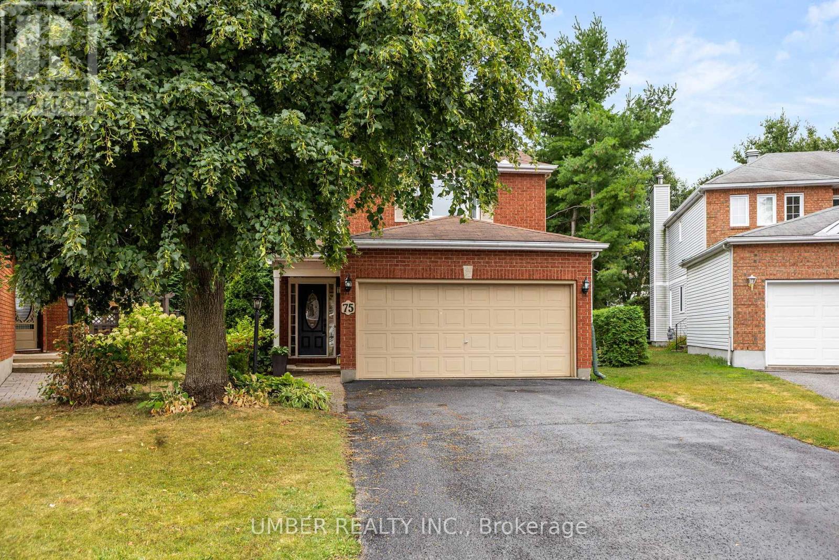Free account required
Unlock the full potential of your property search with a free account! Here's what you'll gain immediate access to:
- Exclusive Access to Every Listing
- Personalized Search Experience
- Favorite Properties at Your Fingertips
- Stay Ahead with Email Alerts
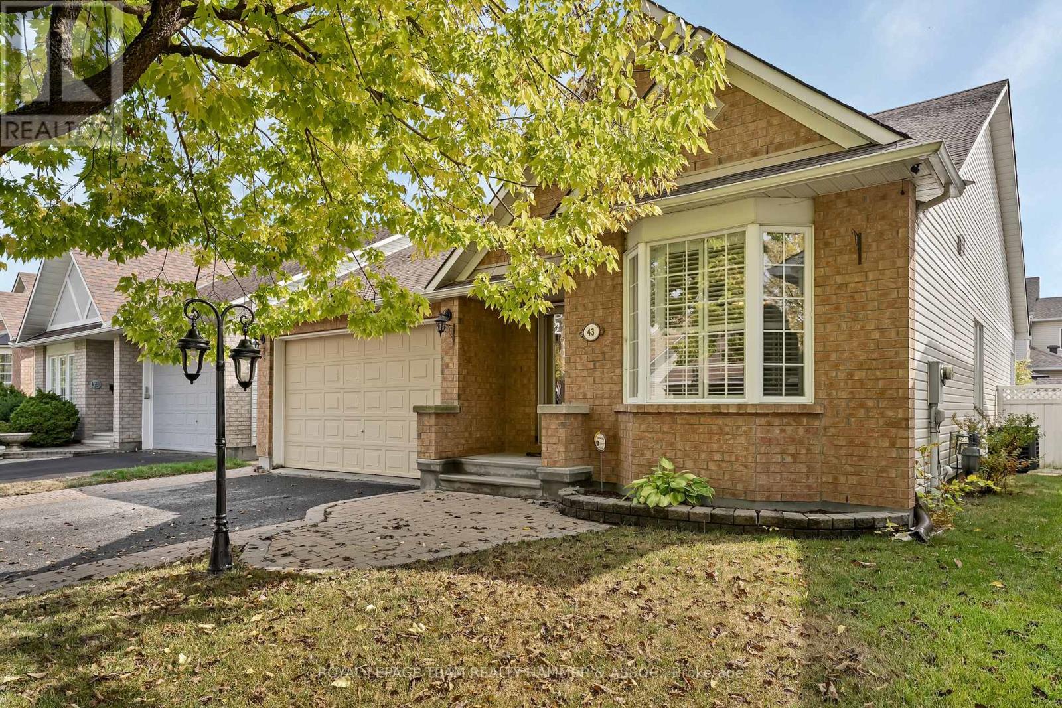
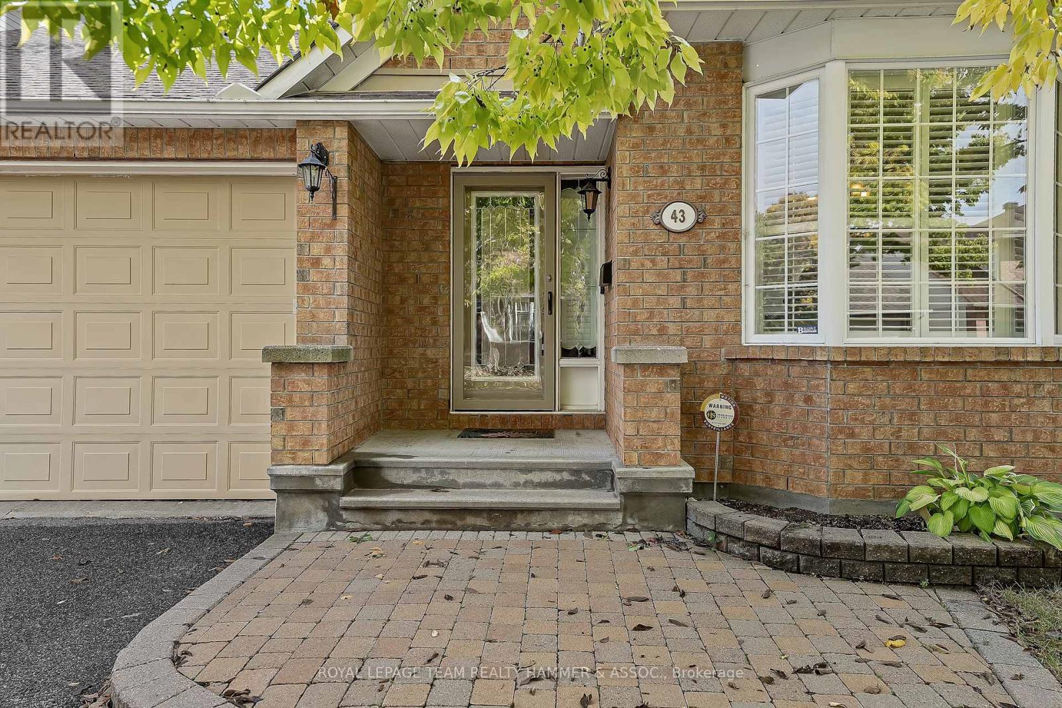
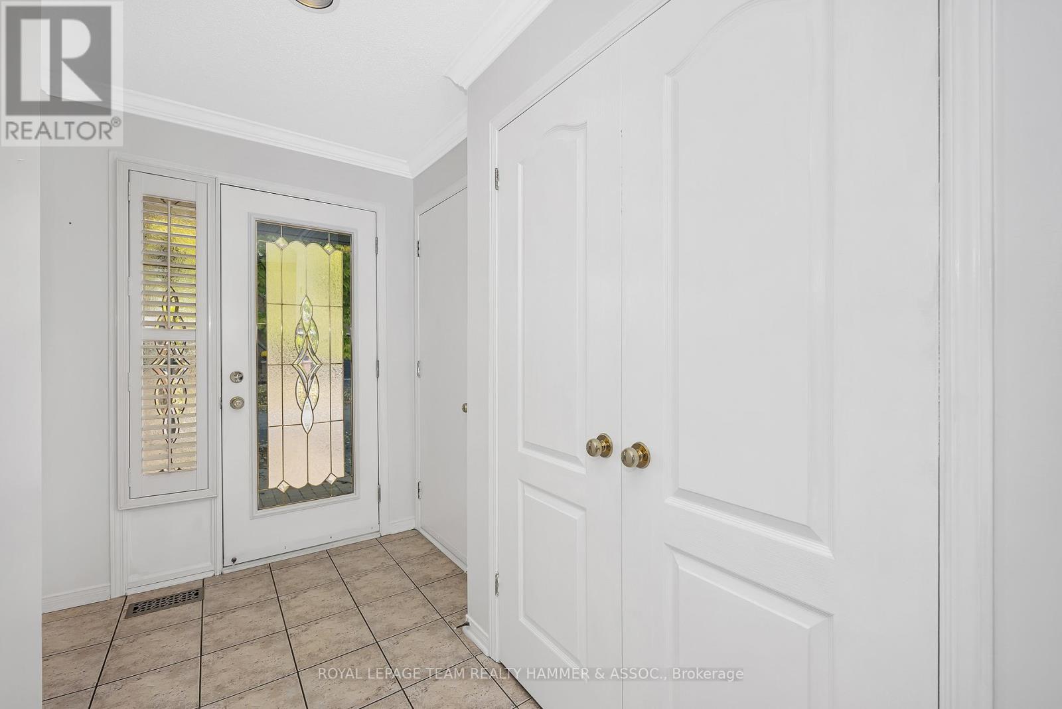
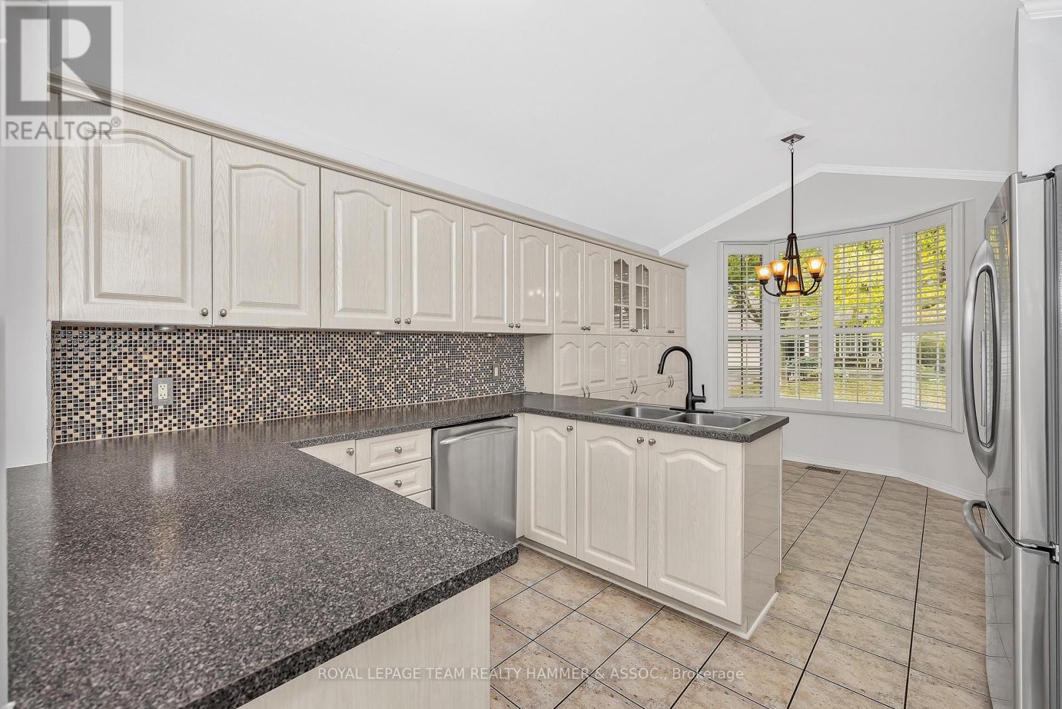
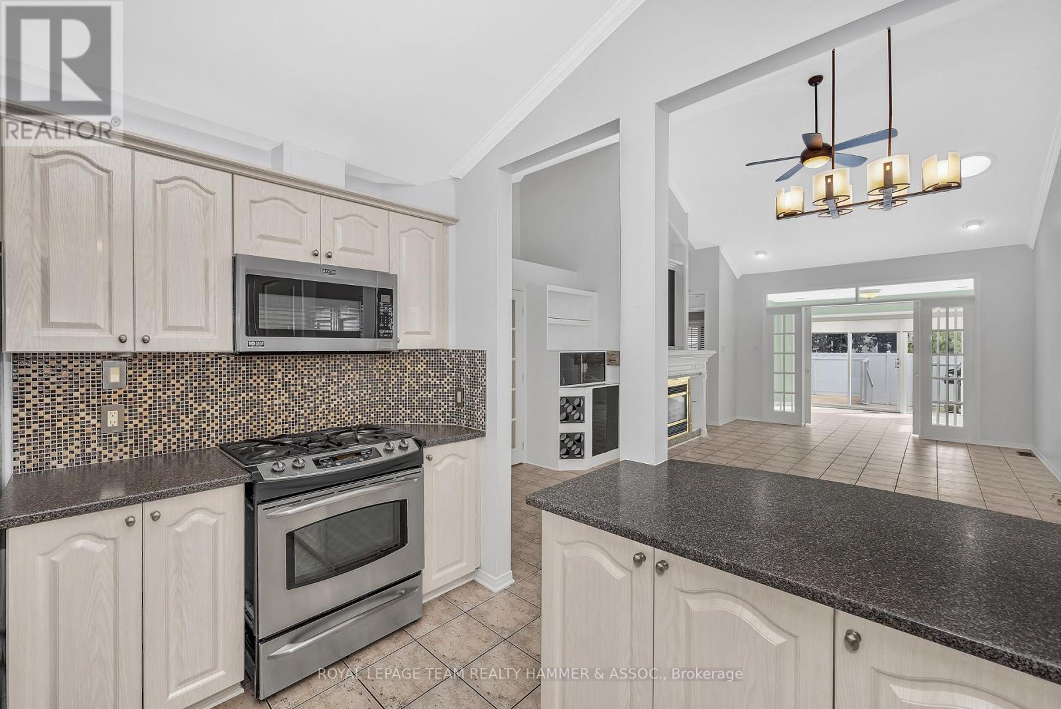
$849,900
43 SETTLER'S RIDGE WAY
Ottawa, Ontario, Ontario, K2J4V2
MLS® Number: X12514908
Property description
Rare Barrhaven Bungalow with Full Independent Lower-Level Living Space, Ideal for Multi-Generational or Income Potential! Welcome to this versatile 2+1 bedroom bungalow in the heart of Barrhaven. Designed for flexible living, this home offers both a spacious main floor and a fully independent lower-level living space, complete with its own private kitchen, bedroom, bath, laundry and bonus room. Perfect for multi-generational living, rental income potential, home business or extended family. The open-concept main level features a bright living/dining area with fireplace and custom built-ins, a chef's kitchen with stainless steel appliances and gas range, sunny eat-in area, and solarium, with California shutters throughout. The primary suite includes a spa-like ensuite with heated floors, while a second bedroom is served by a modern 3-piece bath. Convenient main floor laundry and inside entry to the double garage add everyday ease. Step outside to your private backyard oasis featuring a PVC deck, landscaped yard and inviting in-ground pool ideal for both family living and entertaining. Located close to parks, trails, schools, shopping and dining, this home blends suburban convenience with rare dual-living potential. Book a showing today!
Building information
Type
*****
Appliances
*****
Architectural Style
*****
Basement Development
*****
Basement Features
*****
Basement Type
*****
Construction Style Attachment
*****
Cooling Type
*****
Exterior Finish
*****
Fireplace Present
*****
Foundation Type
*****
Heating Fuel
*****
Heating Type
*****
Size Interior
*****
Stories Total
*****
Utility Water
*****
Land information
Sewer
*****
Size Depth
*****
Size Frontage
*****
Size Irregular
*****
Size Total
*****
Rooms
Main level
Bathroom
*****
Bathroom
*****
Solarium
*****
Primary Bedroom
*****
Bedroom
*****
Living room
*****
Other
*****
Eating area
*****
Kitchen
*****
Lower level
Living room
*****
Kitchen
*****
Laundry room
*****
Exercise room
*****
Bathroom
*****
Bedroom
*****
Courtesy of ROYAL LEPAGE TEAM REALTY HAMMER & ASSOC.
Book a Showing for this property
Please note that filling out this form you'll be registered and your phone number without the +1 part will be used as a password.

