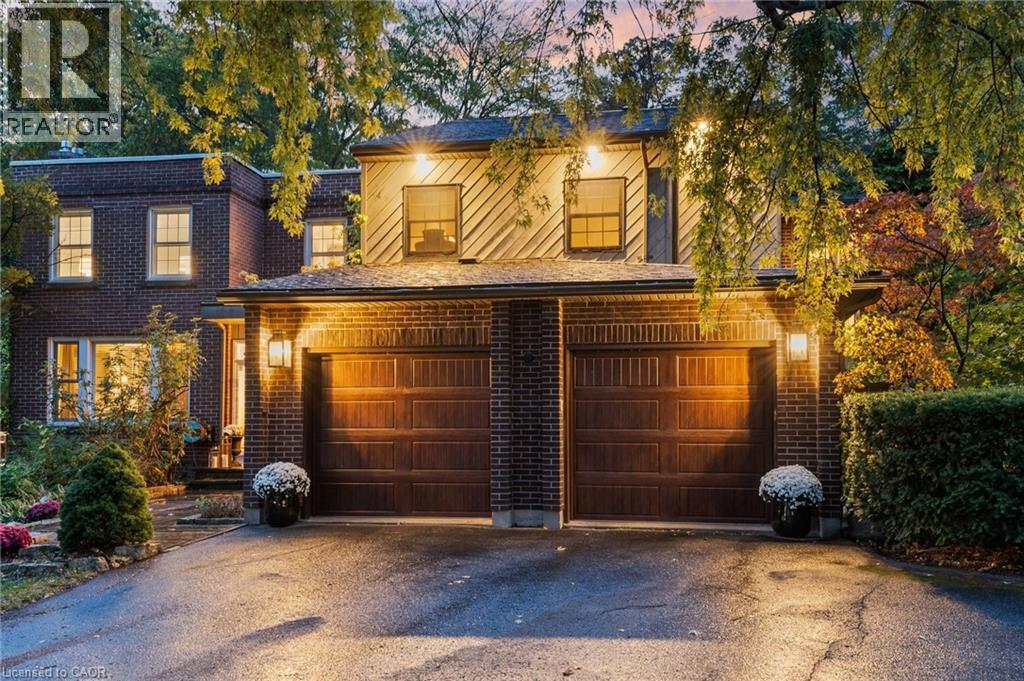Free account required
Unlock the full potential of your property search with a free account! Here's what you'll gain immediate access to:
- Exclusive Access to Every Listing
- Personalized Search Experience
- Favorite Properties at Your Fingertips
- Stay Ahead with Email Alerts
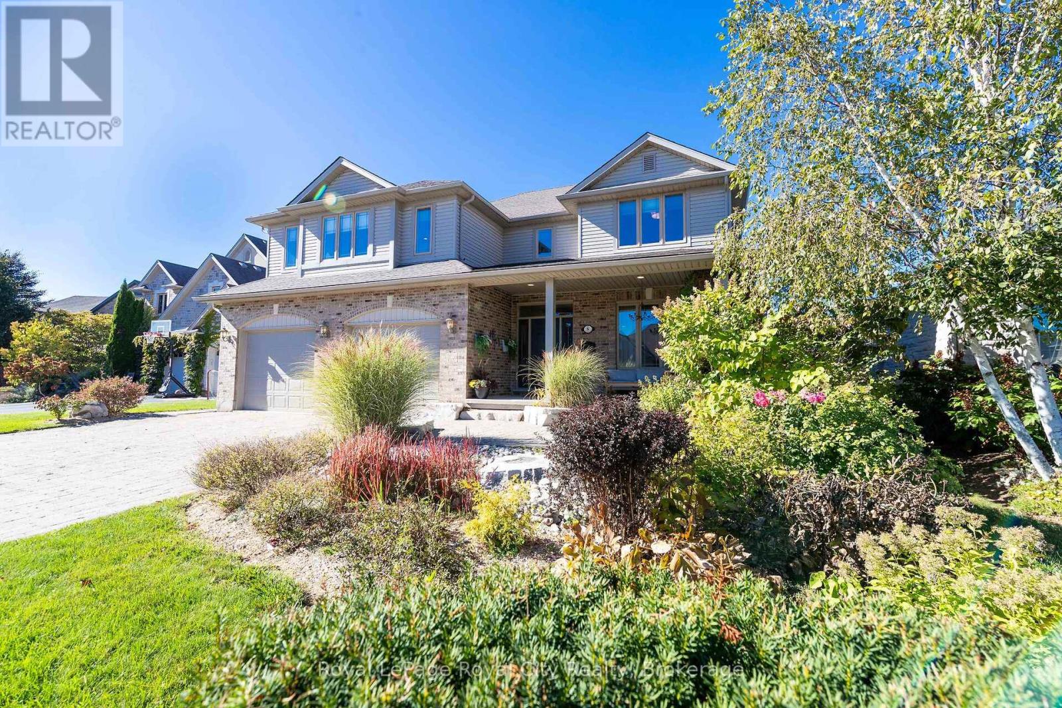
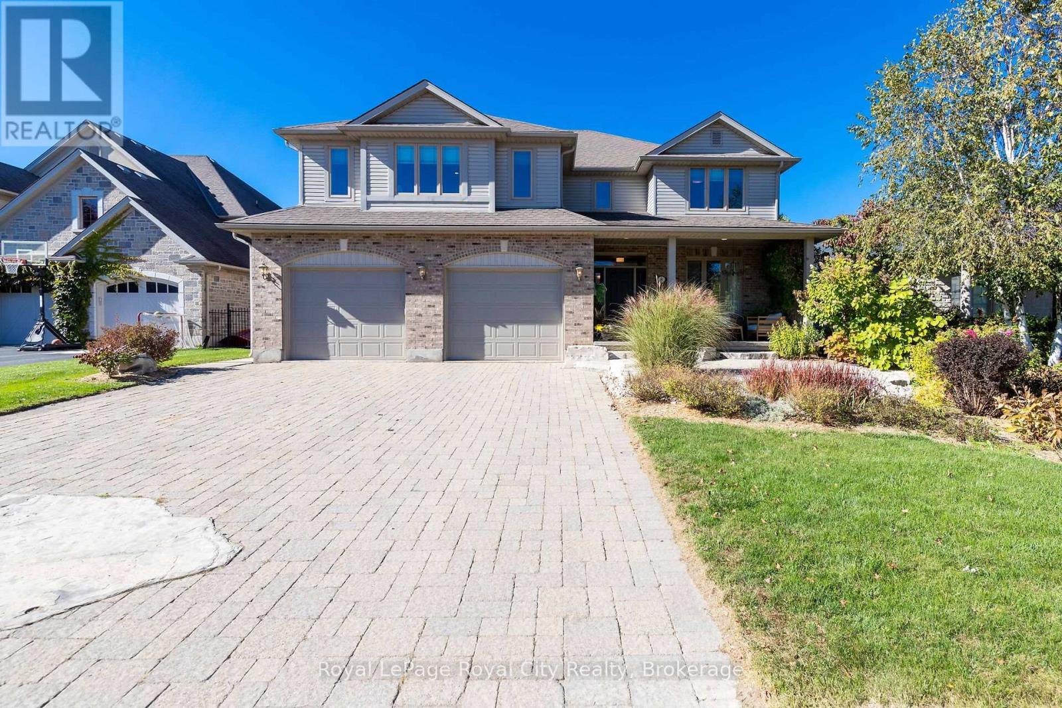
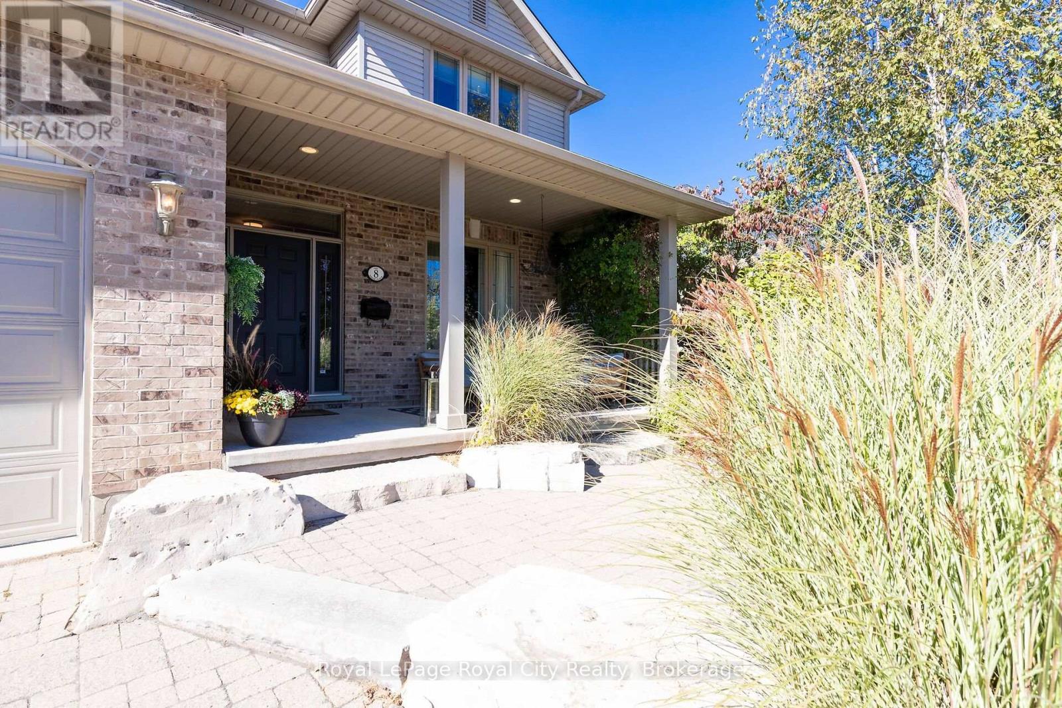
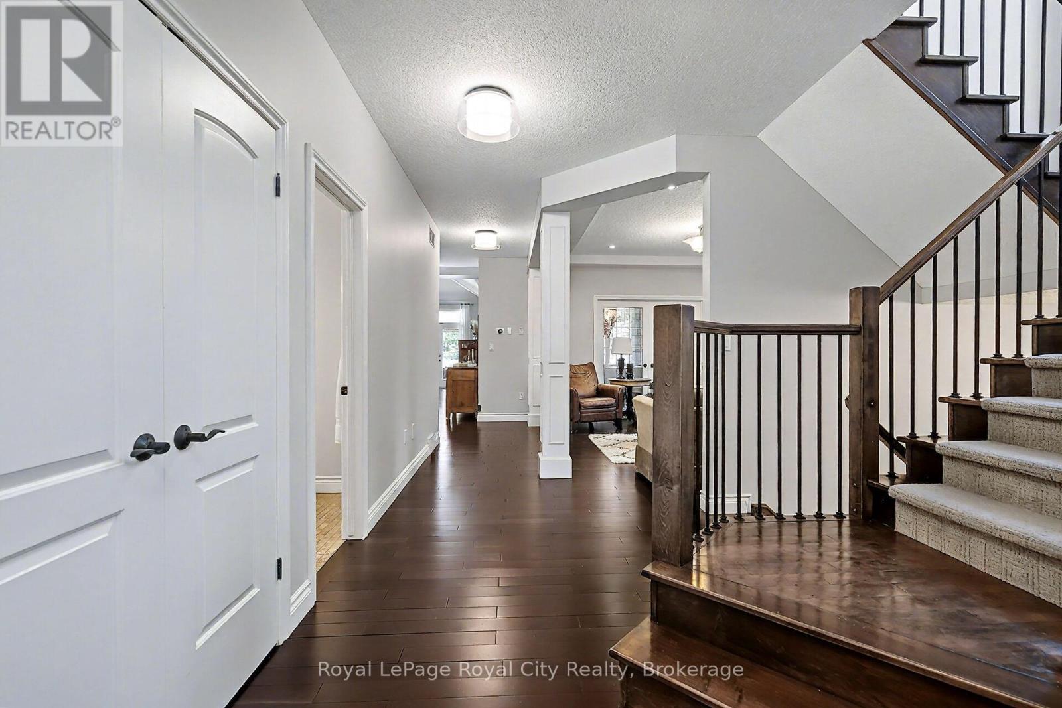
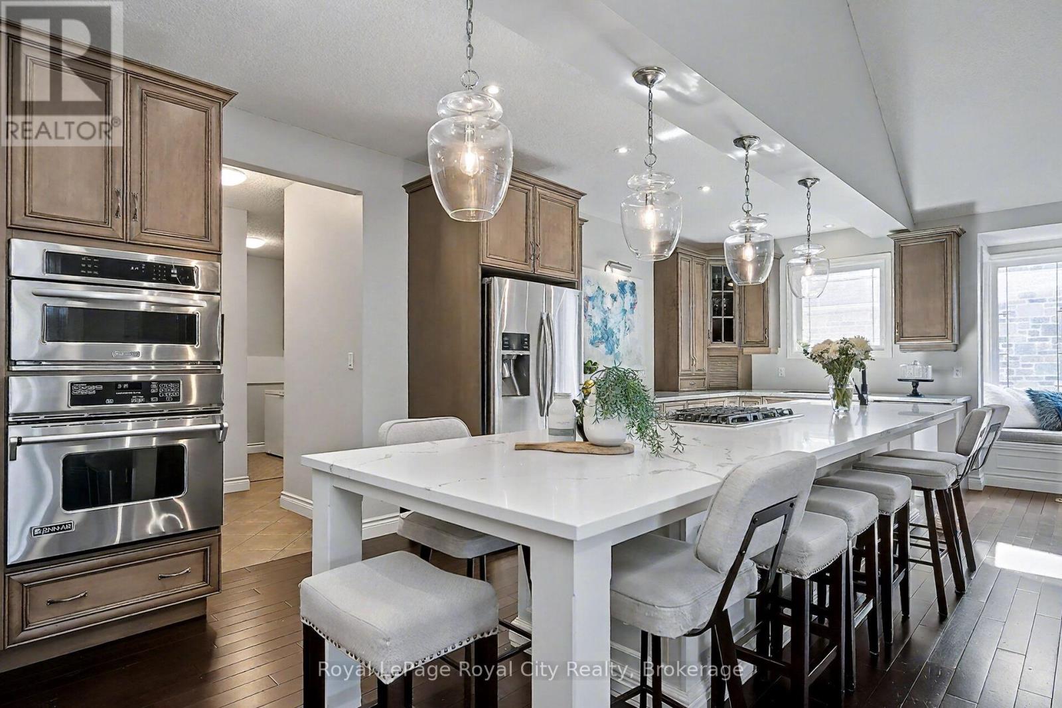
$2,400,000
8 ZADUK PLACE
Guelph, Ontario, Ontario, N1G0A7
MLS® Number: X12522108
Property description
Nestled on a quiet cul-de-sac, this exceptional Sloot Home offers refined luxury, thoughtful design, and unparalleled versatility with an 1,100sq.ft. legal 2-bedroom apartment. From the moment you arrive, the custom hardscaping and landscaping set an elegant tone, leading to a home that blends sophistication and comfort. The stunningly updated kitchen is a true showpiece, flaunting Bamco cabinetry, quartz countertops, built-in appliances, and a contrasting island with a gas cooktop and seating, all complemented by a walk-in pantry. The kitchen flows effortlessly into the family room, where Brazilian dark hardwood flooring, vaulted ceilings, and a stone-surround gas fireplace create a warm ambiance. From here, walk out to the expansive upper deck, perfect for outdoor dining or relaxation. The main level offers 9' ceilings enhancing the sense of space in the formal dining room, living room, and office space. Everyday convenience is elevated with a main floor mudroom and powder room. Upstairs, the primary suite is complete with a 4pc ensuite with deep soaker tub, a double-sided fireplace, a spacious walk-in closet, and exclusive access to a 12'x16' deck. This level also includes a custom AV room with wet bar (perfect for movie nights or entertaining), 3 additional bedrooms (2 with walk-in closets), a 4pc bathroom, and a convenient laundry room. The walk-out basement expands the home's functionality with an office, gym, and 4pc bathroom, while providing separate access to the legal 2-bedroom apartment. Designed with quadruple in-ceiling soundproofing, this self-contained unit includes in-suite laundry and access to the backyard, ideal for multi-generational living or rental income. Step outside to a fully fenced backyard oasis, featuring an 18' heated saltwater pool, patio, and a covered hot tub area with barn doors and windows for year-round enjoyment. Every inch of this property has been crafted for elegance and effortless living, creating a truly remarkable home.
Building information
Type
*****
Age
*****
Amenities
*****
Appliances
*****
Basement Development
*****
Basement Features
*****
Basement Type
*****
Construction Status
*****
Construction Style Attachment
*****
Cooling Type
*****
Exterior Finish
*****
Fireplace Present
*****
FireplaceTotal
*****
Foundation Type
*****
Half Bath Total
*****
Heating Fuel
*****
Heating Type
*****
Size Interior
*****
Stories Total
*****
Utility Water
*****
Land information
Landscape Features
*****
Sewer
*****
Size Depth
*****
Size Frontage
*****
Size Irregular
*****
Size Total
*****
Rooms
Main level
Bathroom
*****
Mud room
*****
Office
*****
Living room
*****
Dining room
*****
Family room
*****
Pantry
*****
Kitchen
*****
Foyer
*****
Basement
Cold room
*****
Utility room
*****
Bathroom
*****
Exercise room
*****
Office
*****
Bathroom
*****
Bedroom 2
*****
Bedroom
*****
Living room
*****
Kitchen
*****
Second level
Primary Bedroom
*****
Laundry room
*****
Other
*****
Family room
*****
Bathroom
*****
Bedroom 4
*****
Bedroom 3
*****
Bedroom 2
*****
Bathroom
*****
Courtesy of Royal LePage Royal City Realty
Book a Showing for this property
Please note that filling out this form you'll be registered and your phone number without the +1 part will be used as a password.

