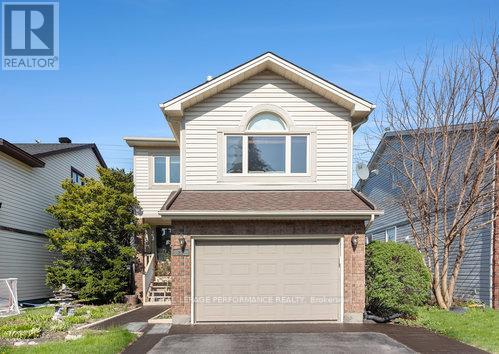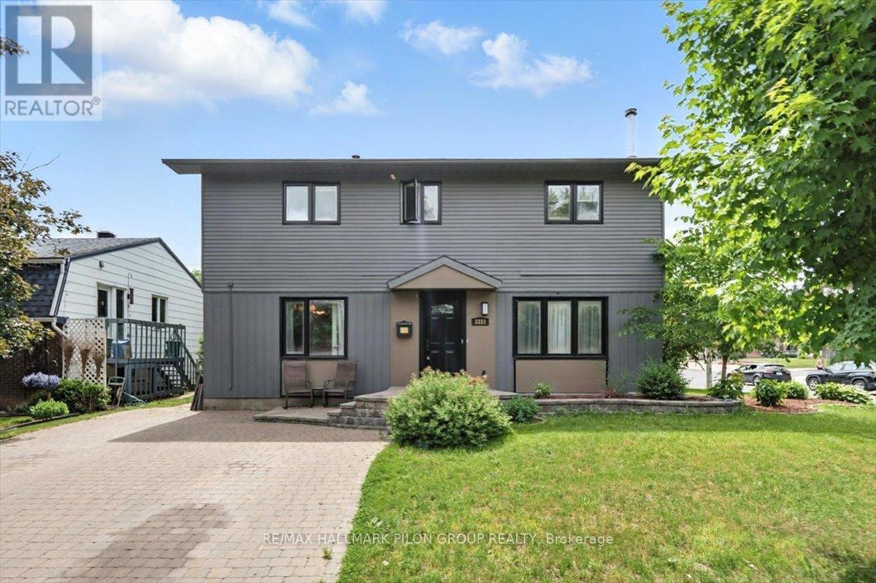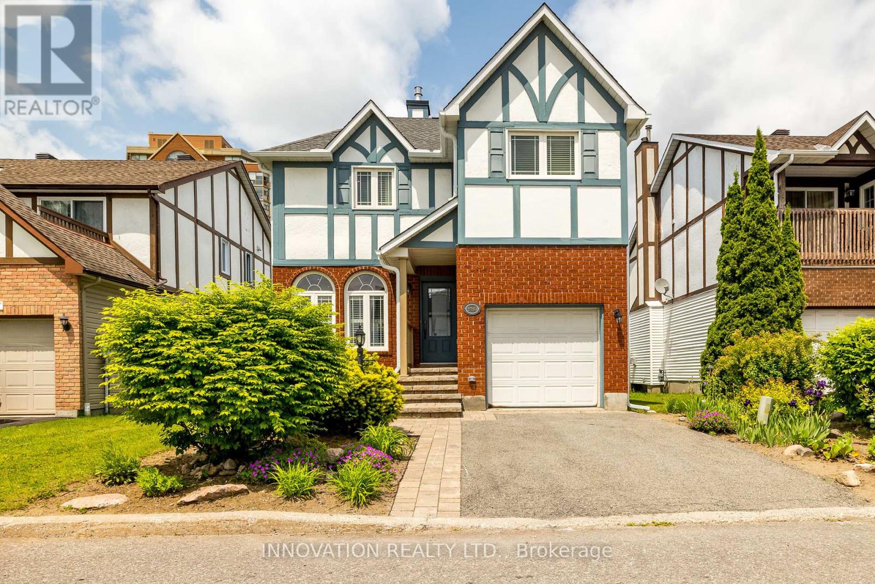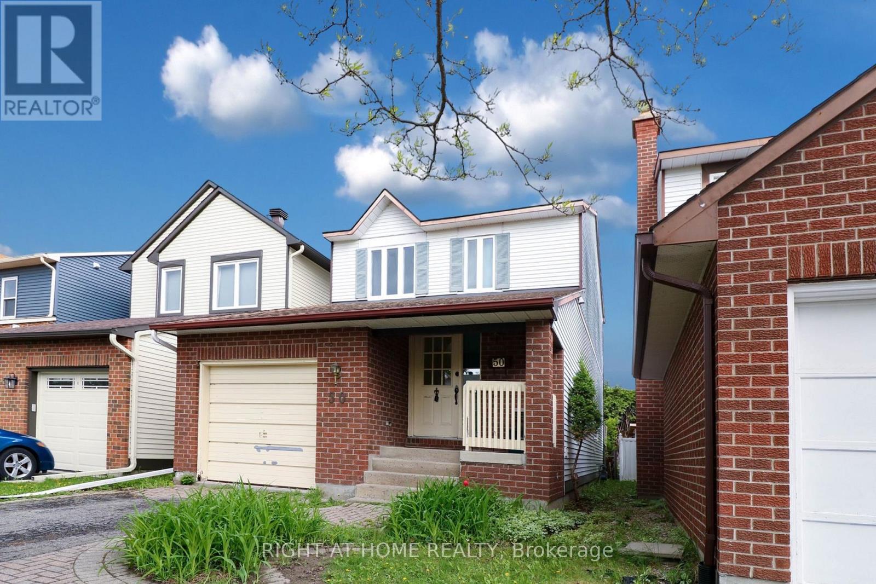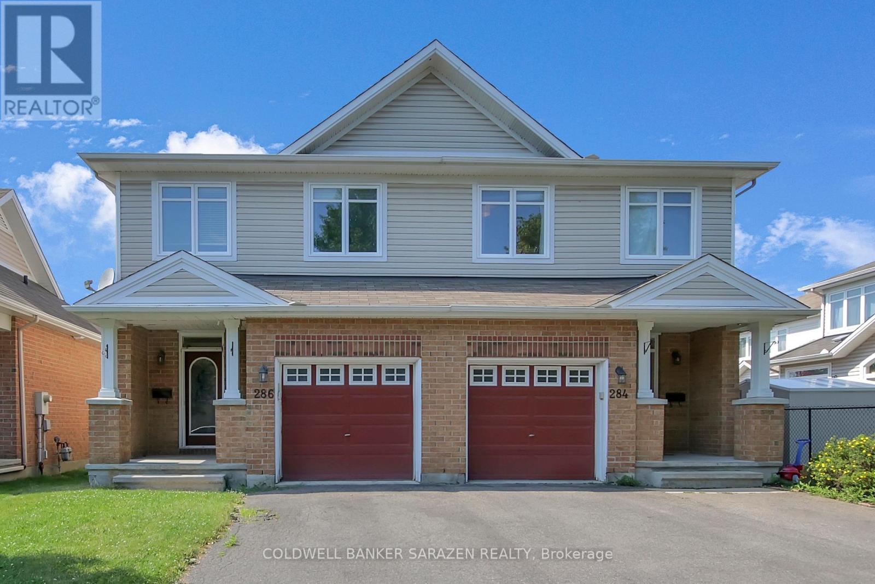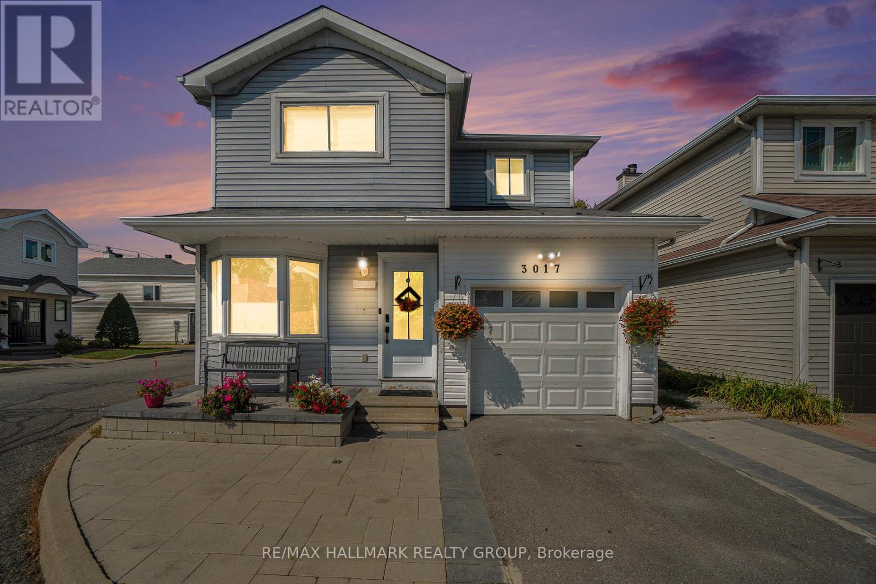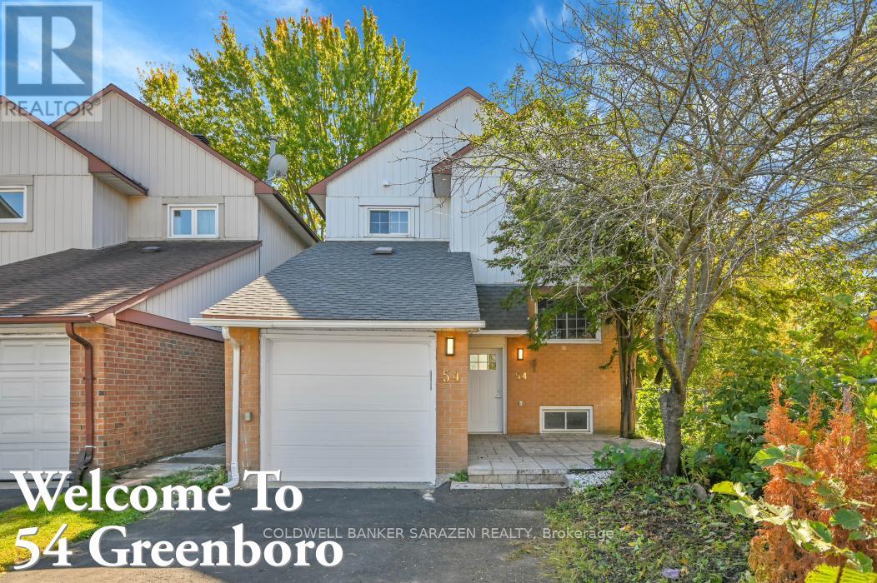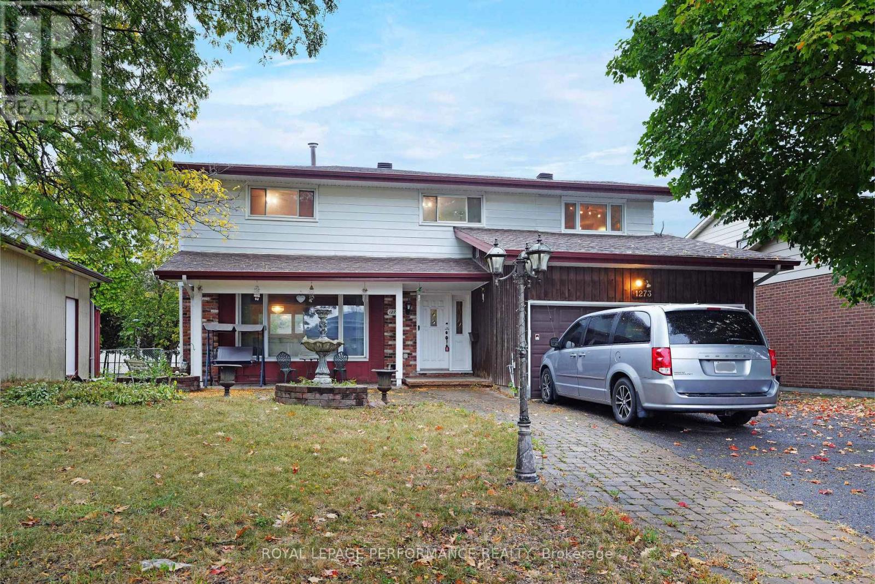Free account required
Unlock the full potential of your property search with a free account! Here's what you'll gain immediate access to:
- Exclusive Access to Every Listing
- Personalized Search Experience
- Favorite Properties at Your Fingertips
- Stay Ahead with Email Alerts
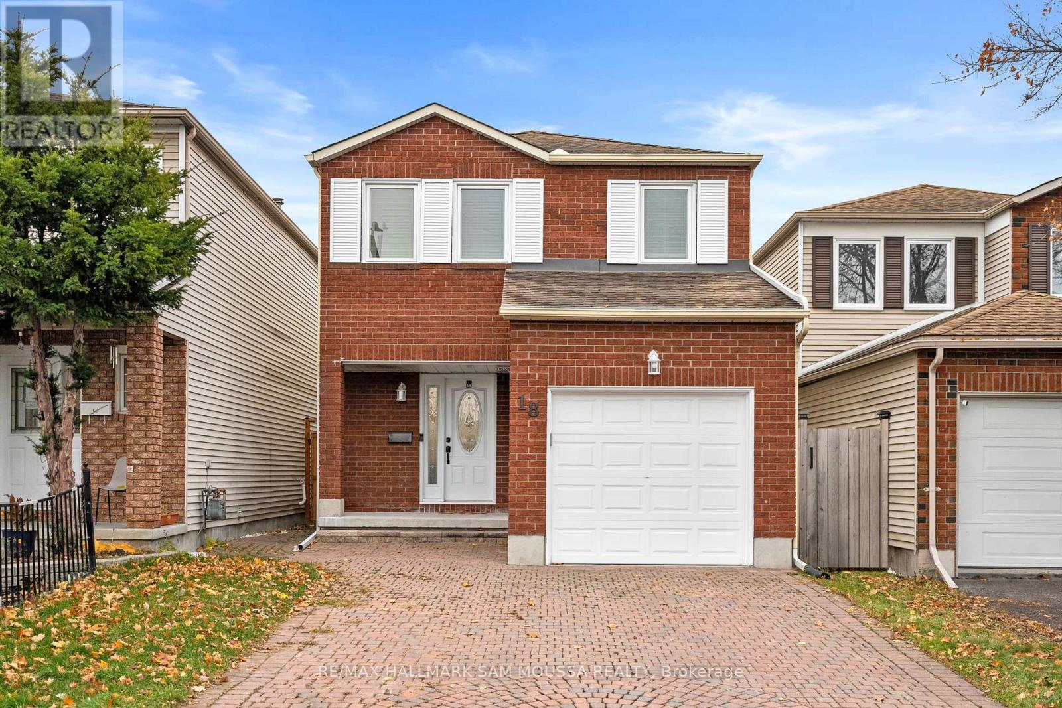
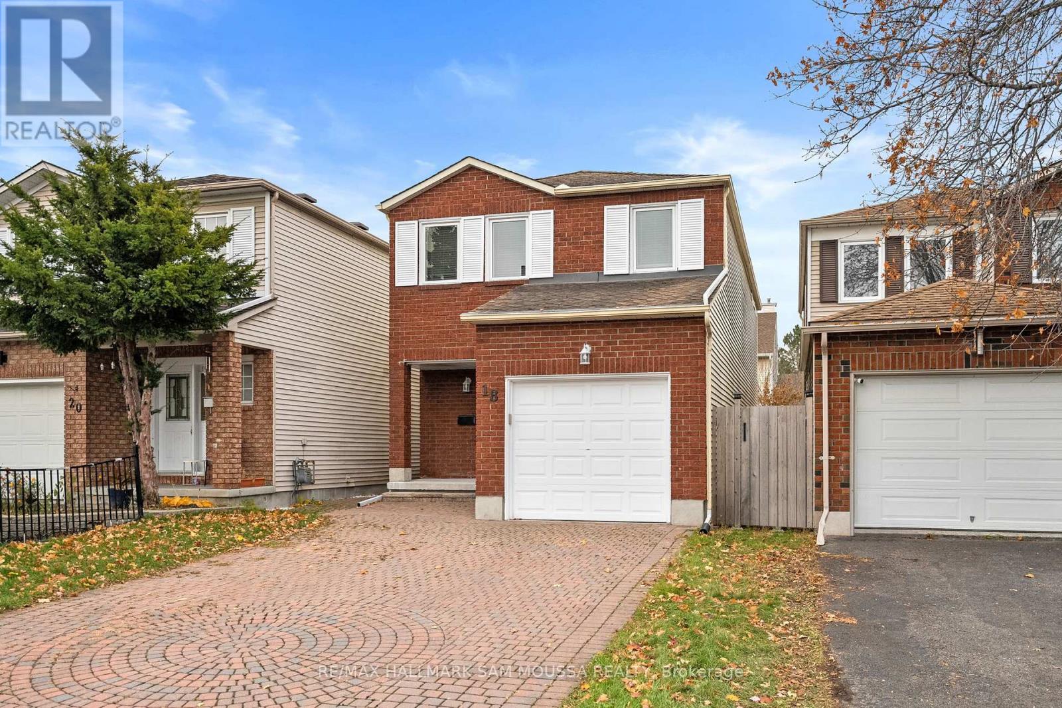
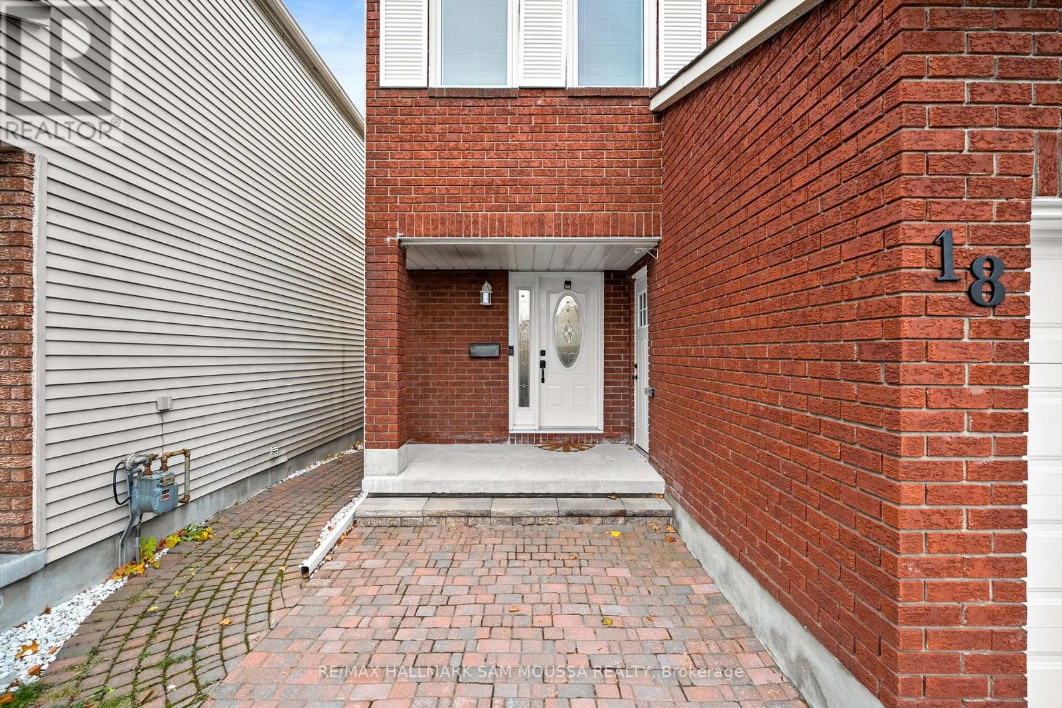
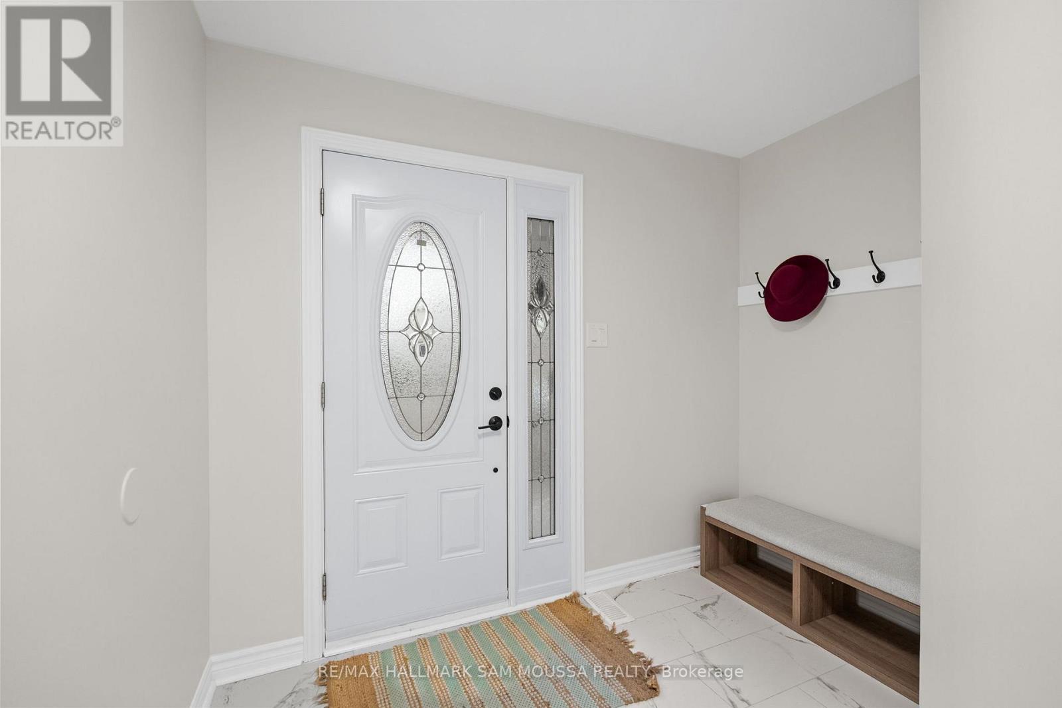
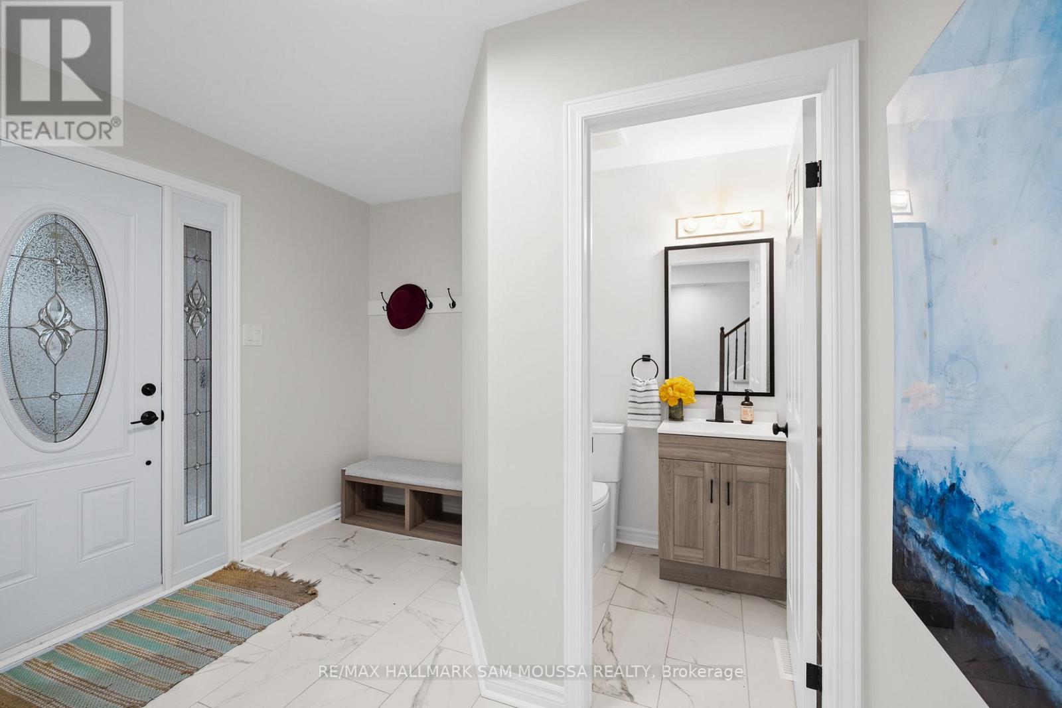
$699,000
18 MANJU STREET
Ottawa, Ontario, Ontario, K1G4T7
MLS® Number: X12531902
Property description
Welcome to 18 Manju Street, a spacious and beautifully maintained 2-storey detached home in the sought-after Hunt Club Park community. Featuring 4 bedrooms and 4 bathrooms, this home offers plenty of room for the whole family. The bright main level includes formal living and dining areas, a cozy family room with fireplace, and a functional kitchen with ample cabinetry and natural light. Upstairs, the large primary bedroom features a walk-in closet and private ensuite, accompanied by three additional generous bedrooms and a full bath. The finished basement adds versatile living space with a recreation area and a 3-piece bath. Enjoy an attached garage, private driveway parking, and a fenced yard in a family-friendly neighbourhood close to parks, schools, and amenities. Conveniently located near Hunt Club Road and Conroy, this home offers easy access to shopping, transit, and major routes-an excellent opportunity for families or investors alike.
Building information
Type
*****
Amenities
*****
Appliances
*****
Basement Development
*****
Basement Type
*****
Construction Style Attachment
*****
Cooling Type
*****
Exterior Finish
*****
Fireplace Present
*****
Foundation Type
*****
Half Bath Total
*****
Heating Fuel
*****
Heating Type
*****
Size Interior
*****
Stories Total
*****
Utility Water
*****
Land information
Sewer
*****
Size Depth
*****
Size Frontage
*****
Size Irregular
*****
Size Total
*****
Rooms
Main level
Bathroom
*****
Family room
*****
Dining room
*****
Kitchen
*****
Living room
*****
Foyer
*****
Basement
Bathroom
*****
Office
*****
Recreational, Games room
*****
Second level
Bedroom 3
*****
Bedroom 2
*****
Bathroom
*****
Primary Bedroom
*****
Bathroom
*****
Bedroom 4
*****
Courtesy of RE/MAX HALLMARK SAM MOUSSA REALTY
Book a Showing for this property
Please note that filling out this form you'll be registered and your phone number without the +1 part will be used as a password.
