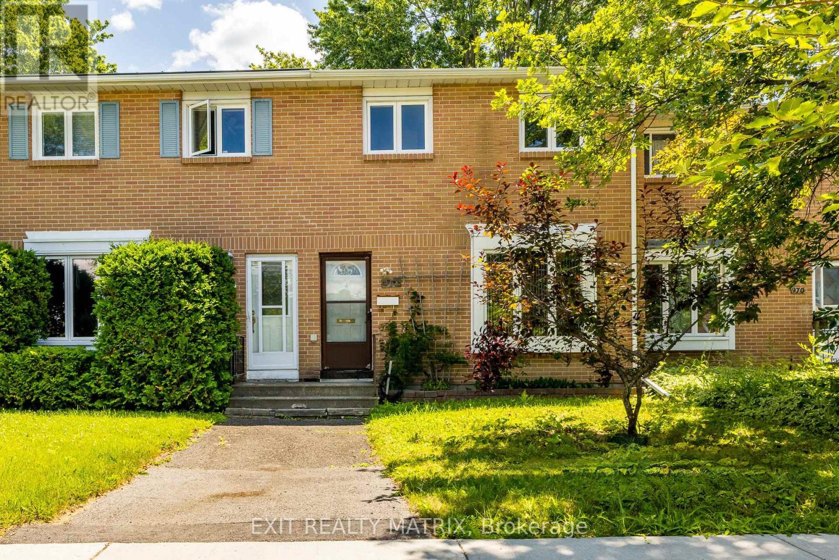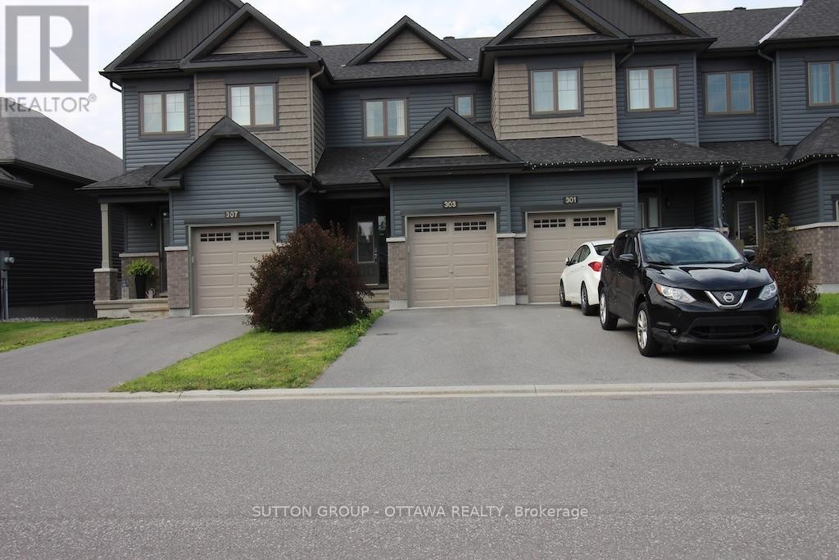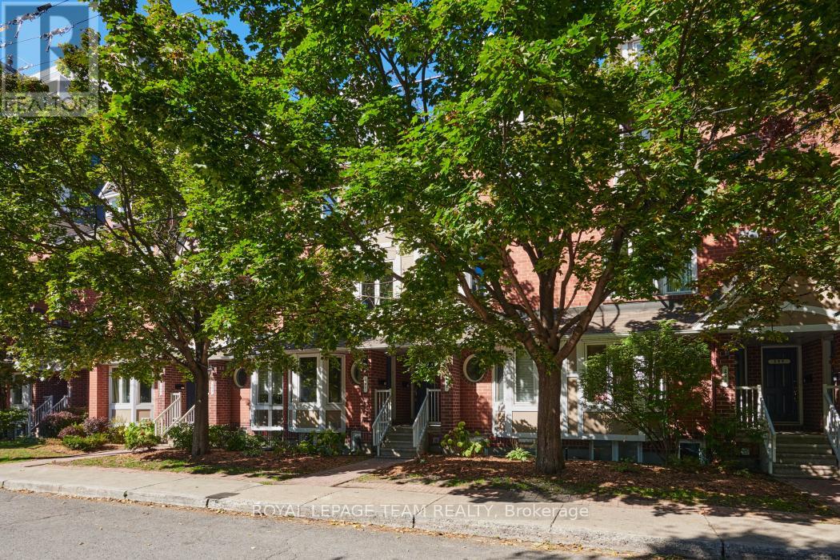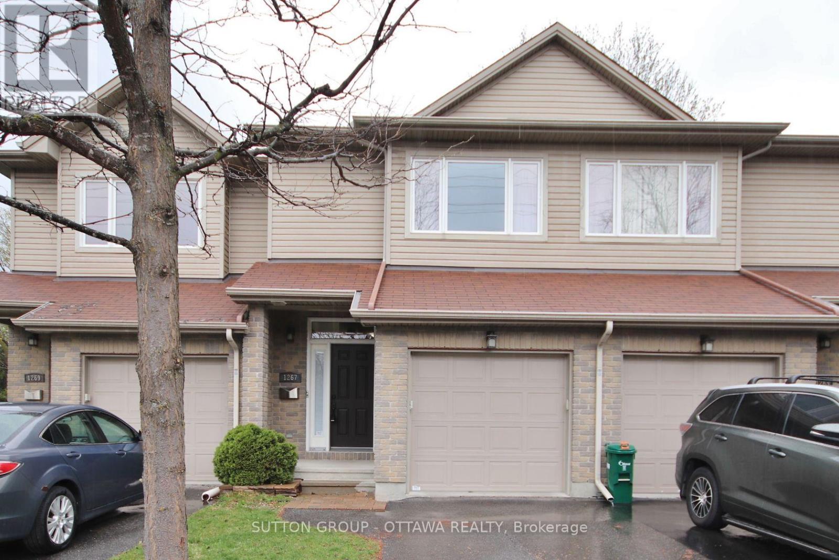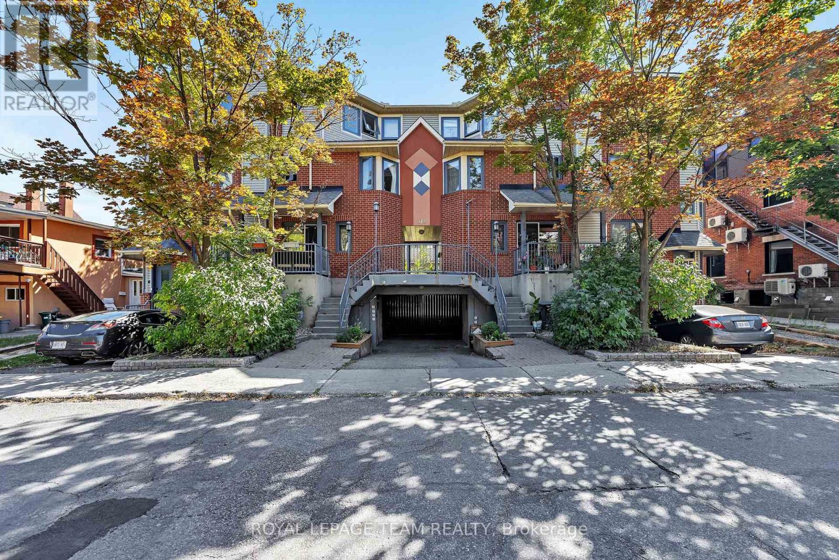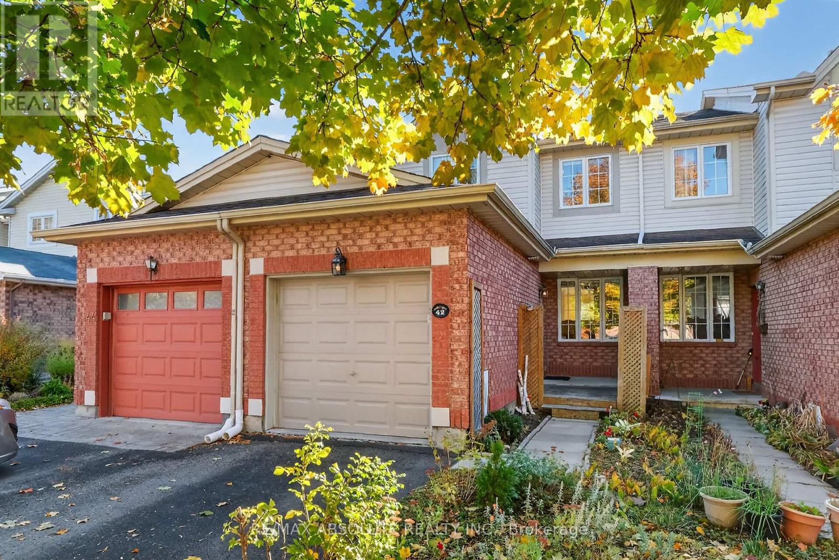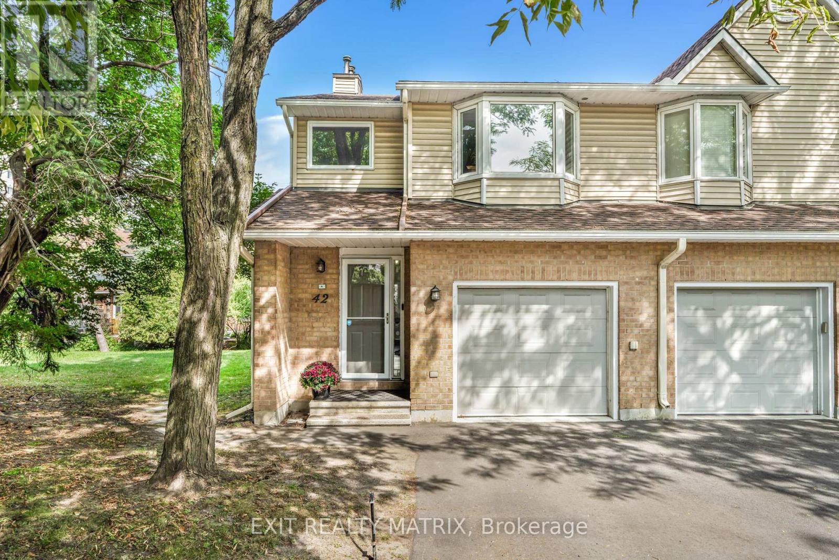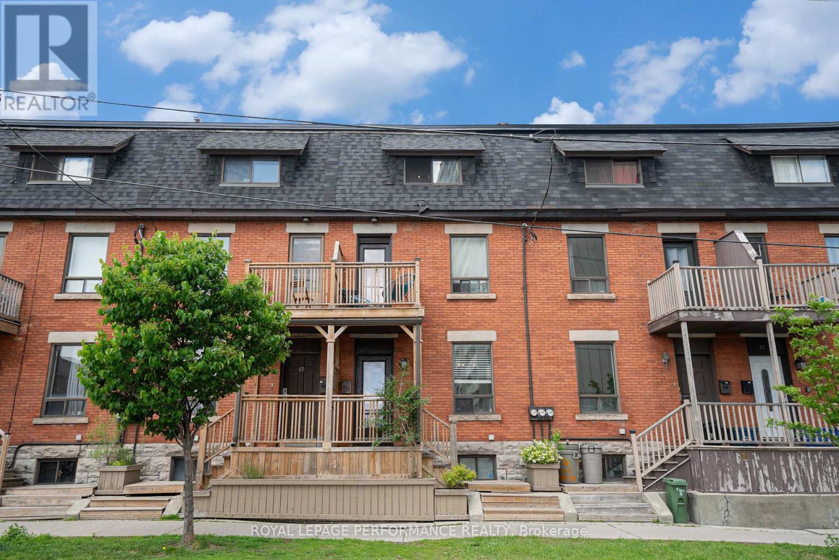Free account required
Unlock the full potential of your property search with a free account! Here's what you'll gain immediate access to:
- Exclusive Access to Every Listing
- Personalized Search Experience
- Favorite Properties at Your Fingertips
- Stay Ahead with Email Alerts
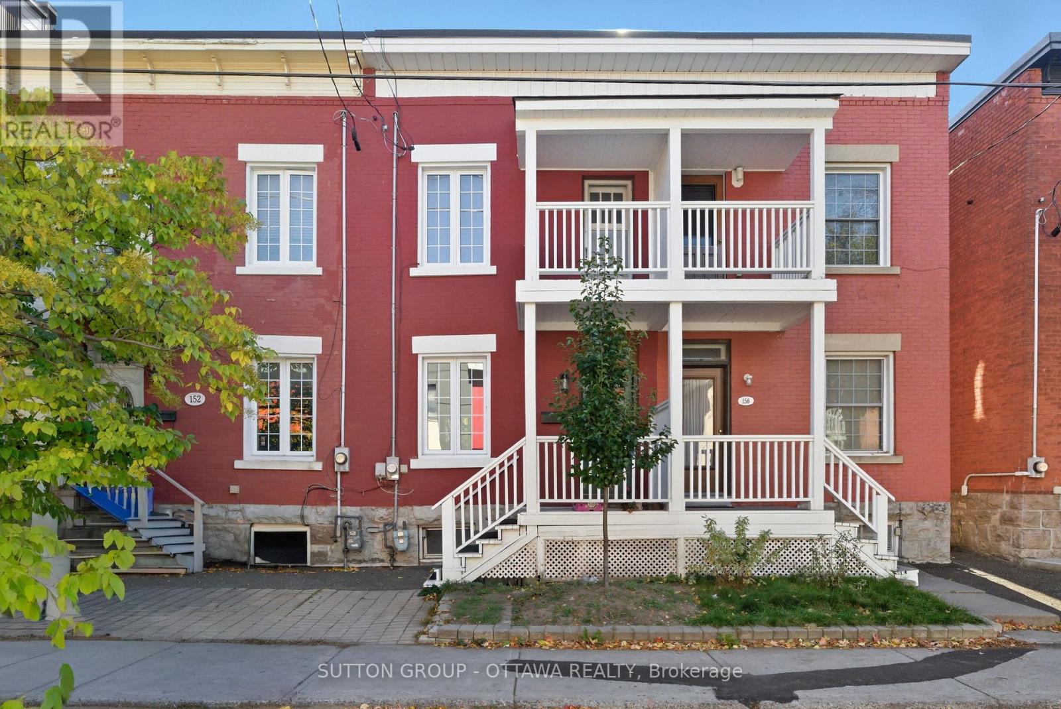
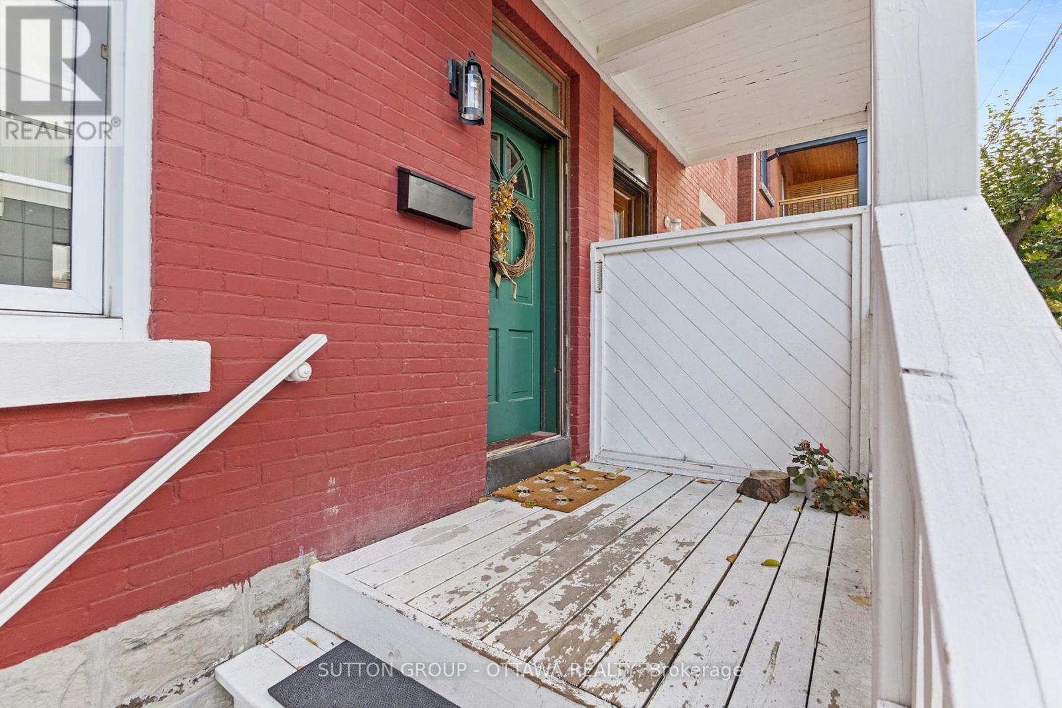
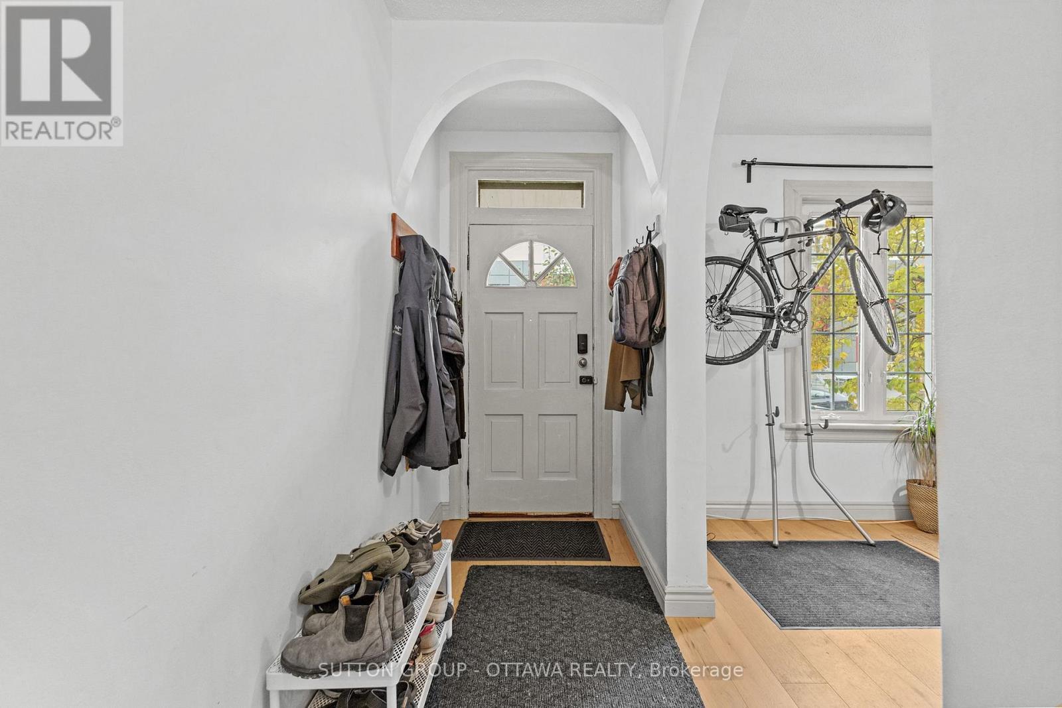
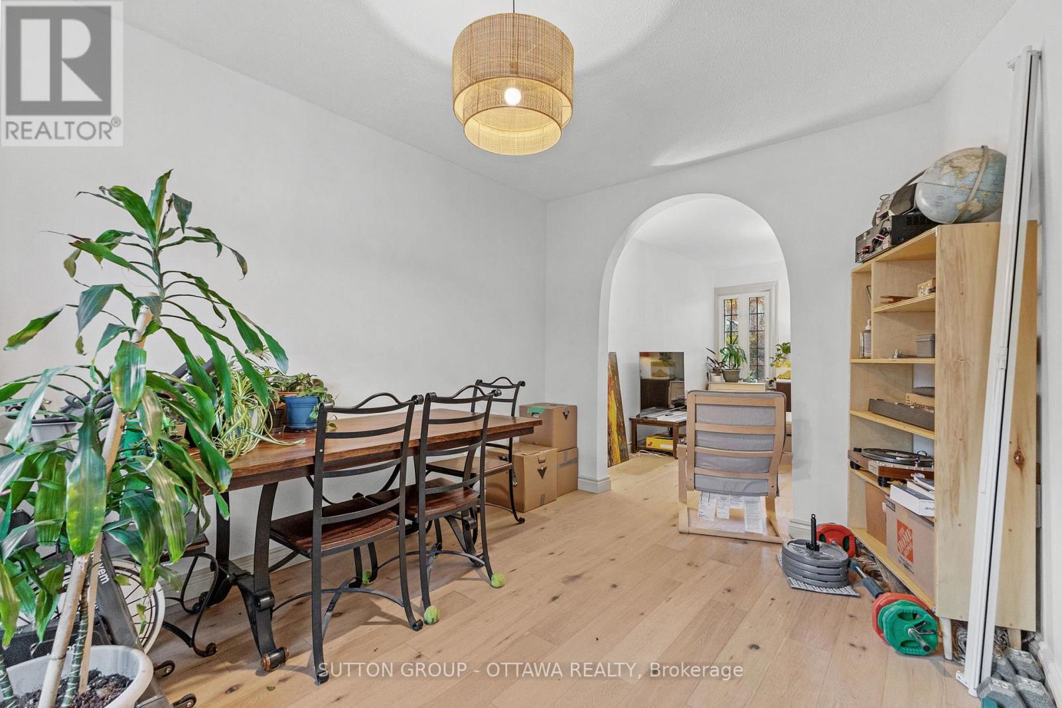
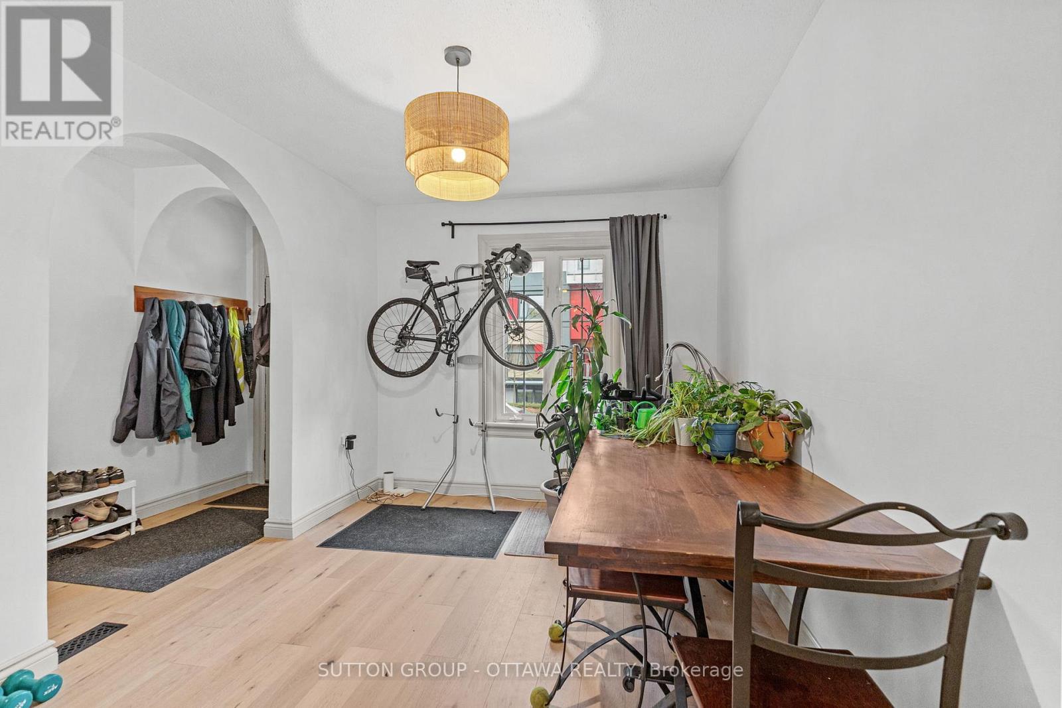
$598,000
154 ARLINGTON AVENUE
Ottawa, Ontario, Ontario, K1R5S7
MLS® Number: X12534364
Property description
Welcome to 154 Arlington, a beautifully renovated residence nestled in the heart of West Centre Town, Ottawa. This charming property has modern comforts and stylish finishes, making it perfect for couples, singles, and even a family to move in or an investment opportunity. High ceilings make it airy and bright, and the gorgeous new hardwood sets it apart!! Central Air, upgraded electrical from 100 amp to 200, the property comes equipped with brand new kitchen appliances, washer, and dryer! The entire house has been professionally painted, and it's fresh!! Brand new exterior doors. This home features 2.5 bedrooms and 2.5 bathrooms, with a main floor laundry for added convenience. The layout is perfect for both relaxed living and entertaining. Just at the rear off the kitchen, you can step outside to a lovely backyard, ideal for gatherings, gardening, or simply enjoying some fresh air. Prime Location: Situated just steps away from all the amenities you need, this property offers unparalleled convenience in a vibrant neighborhood. Don't miss your chance to experience the charm and comfort of 154 Arlington. Schedule a viewing today and see why this home is perfect for you!
Building information
Type
*****
Basement Development
*****
Basement Type
*****
Construction Style Attachment
*****
Cooling Type
*****
Exterior Finish
*****
Foundation Type
*****
Half Bath Total
*****
Heating Fuel
*****
Heating Type
*****
Size Interior
*****
Stories Total
*****
Utility Water
*****
Land information
Amenities
*****
Sewer
*****
Size Depth
*****
Size Frontage
*****
Size Irregular
*****
Size Total
*****
Rooms
Main level
Laundry room
*****
Kitchen
*****
Dining room
*****
Living room
*****
Second level
Bathroom
*****
Office
*****
Den
*****
Bedroom
*****
Primary Bedroom
*****
Courtesy of SUTTON GROUP - OTTAWA REALTY
Book a Showing for this property
Please note that filling out this form you'll be registered and your phone number without the +1 part will be used as a password.

