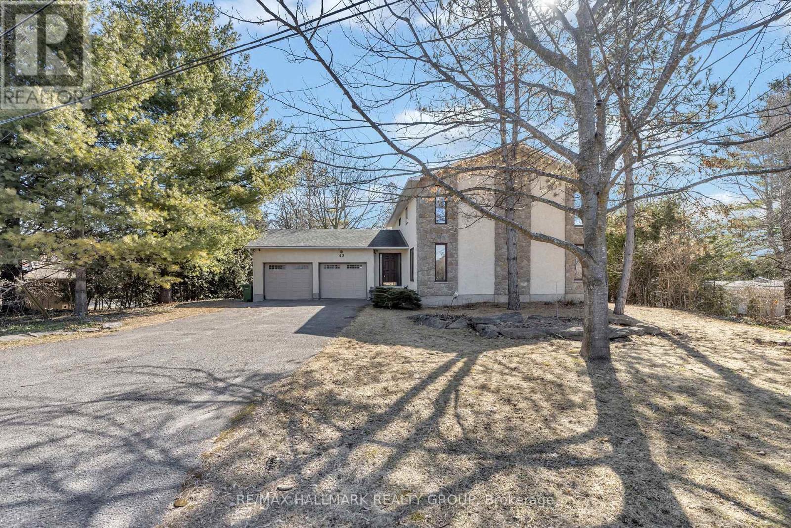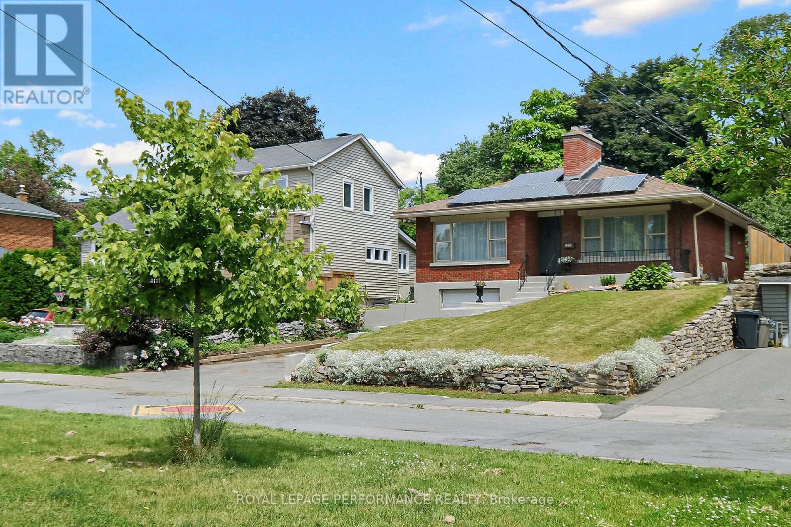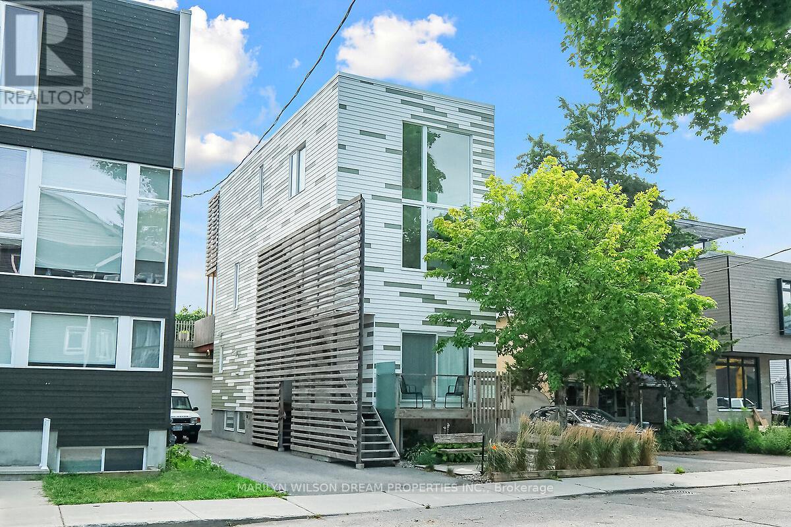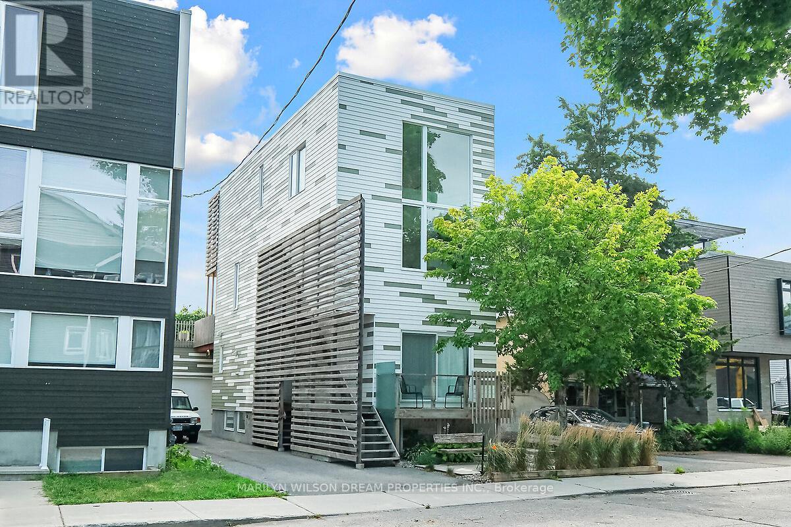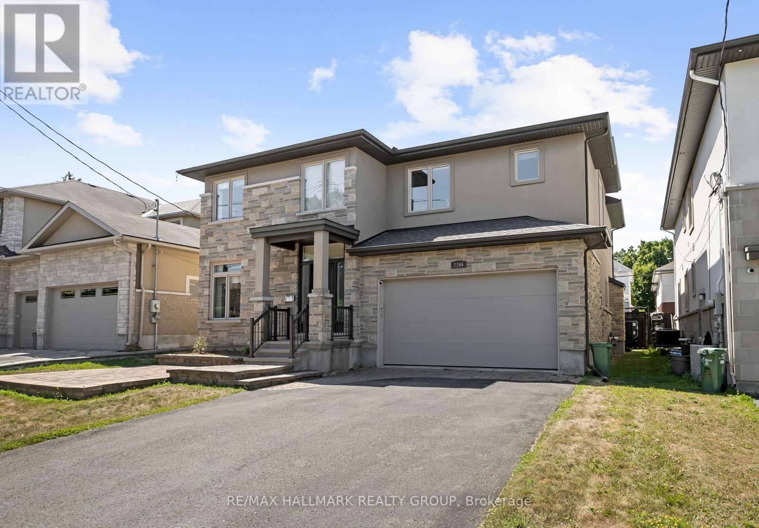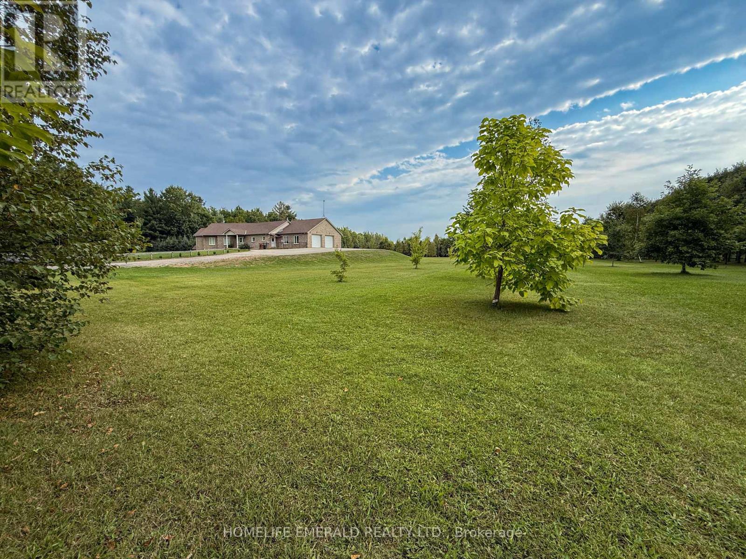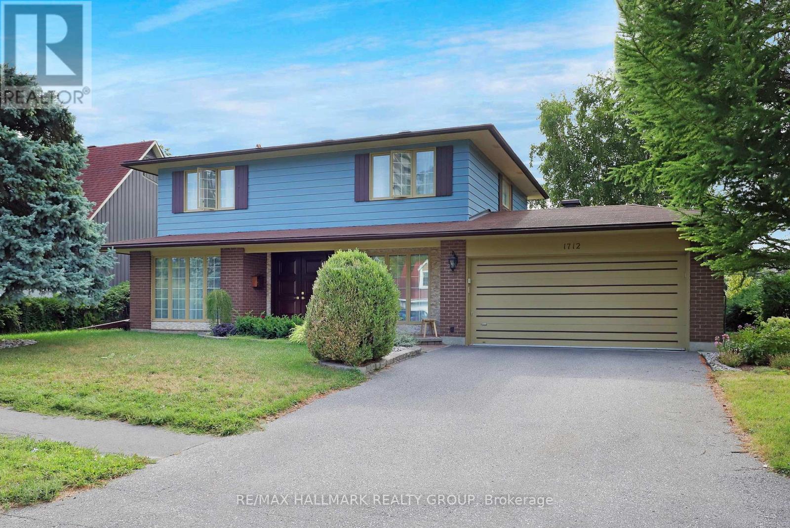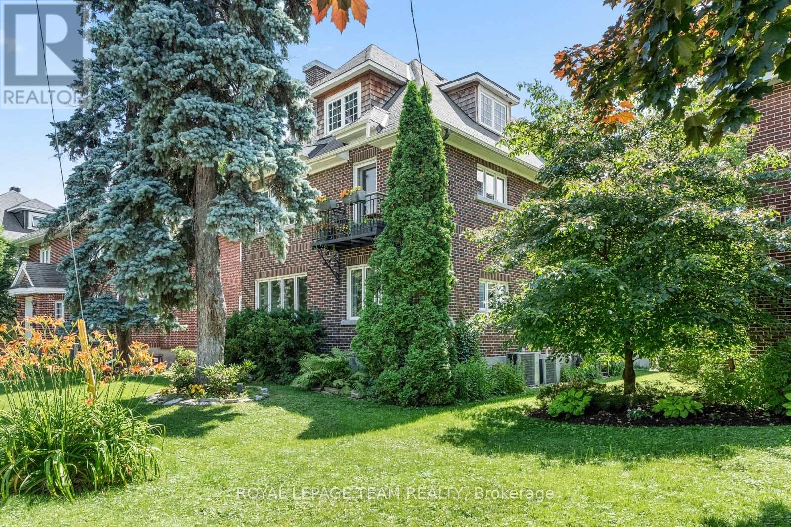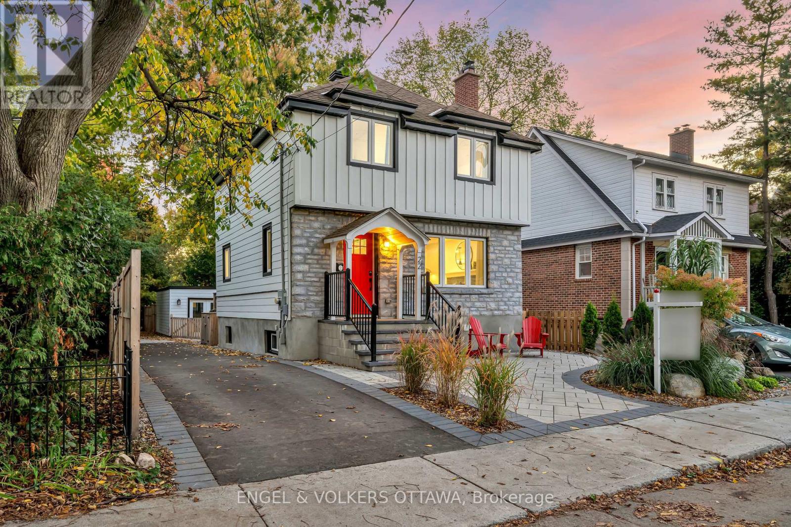Free account required
Unlock the full potential of your property search with a free account! Here's what you'll gain immediate access to:
- Exclusive Access to Every Listing
- Personalized Search Experience
- Favorite Properties at Your Fingertips
- Stay Ahead with Email Alerts
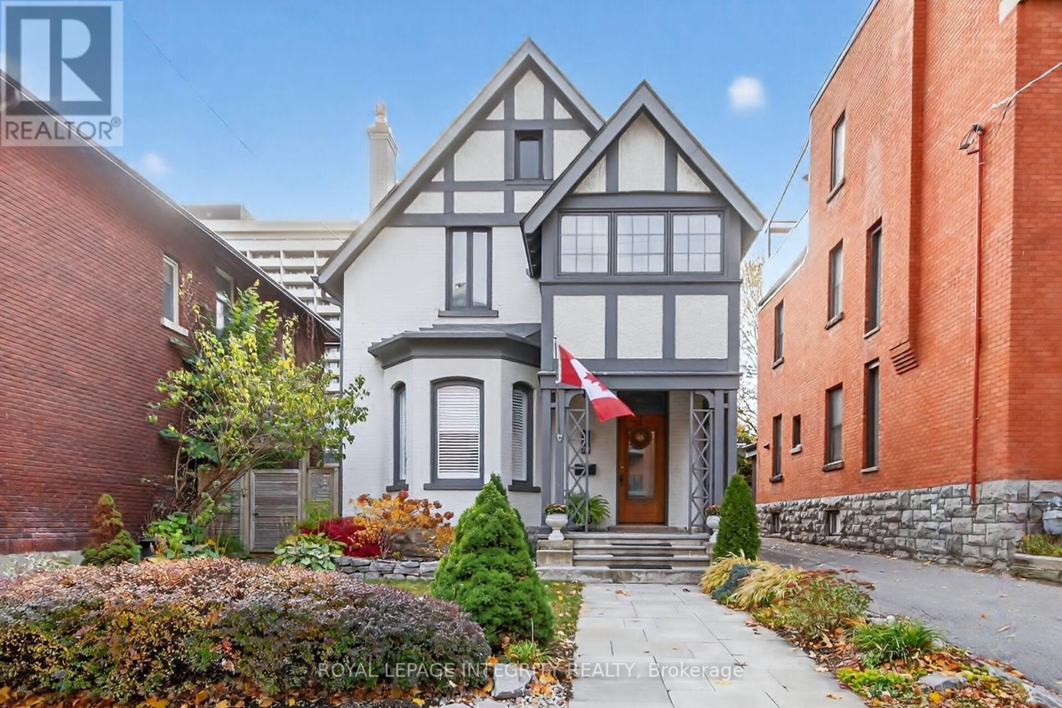
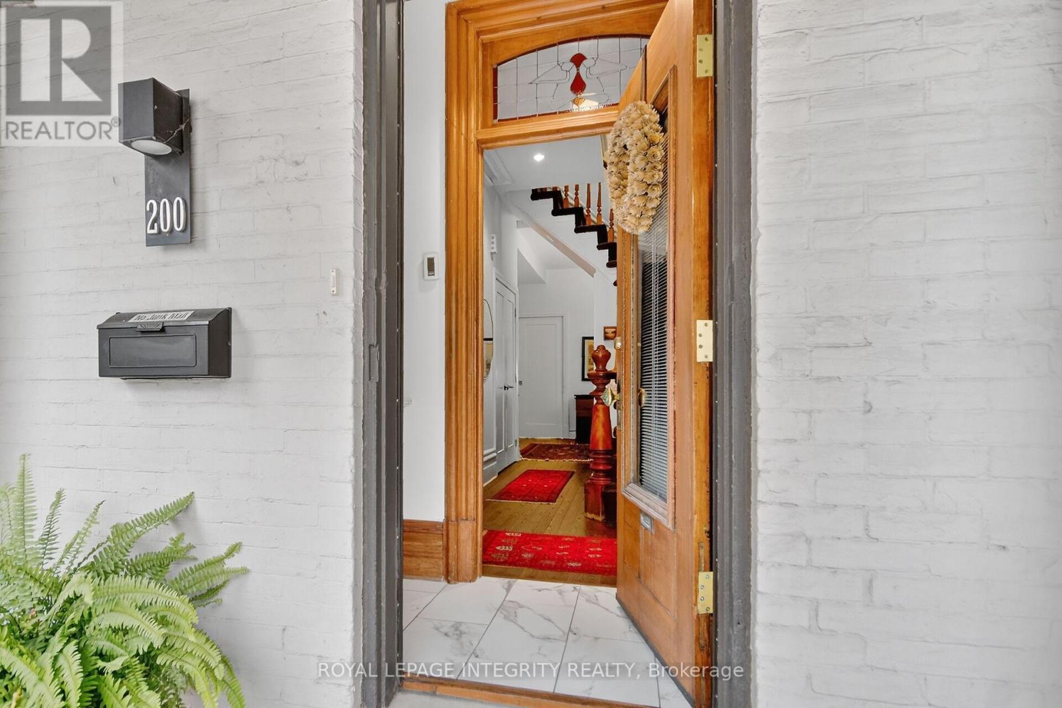
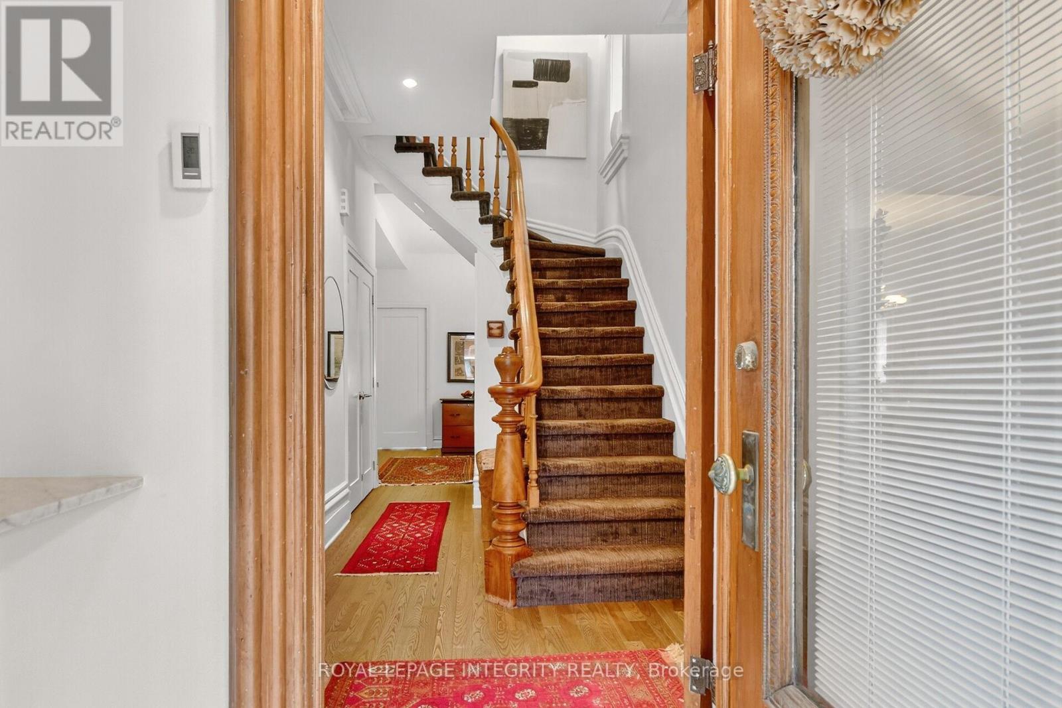
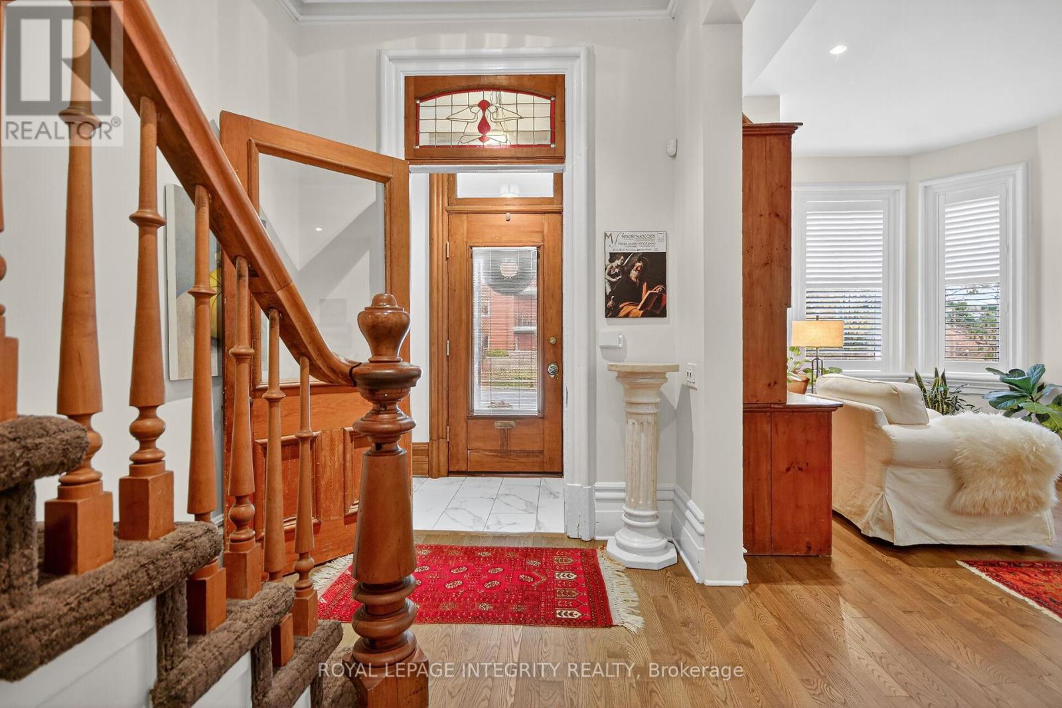
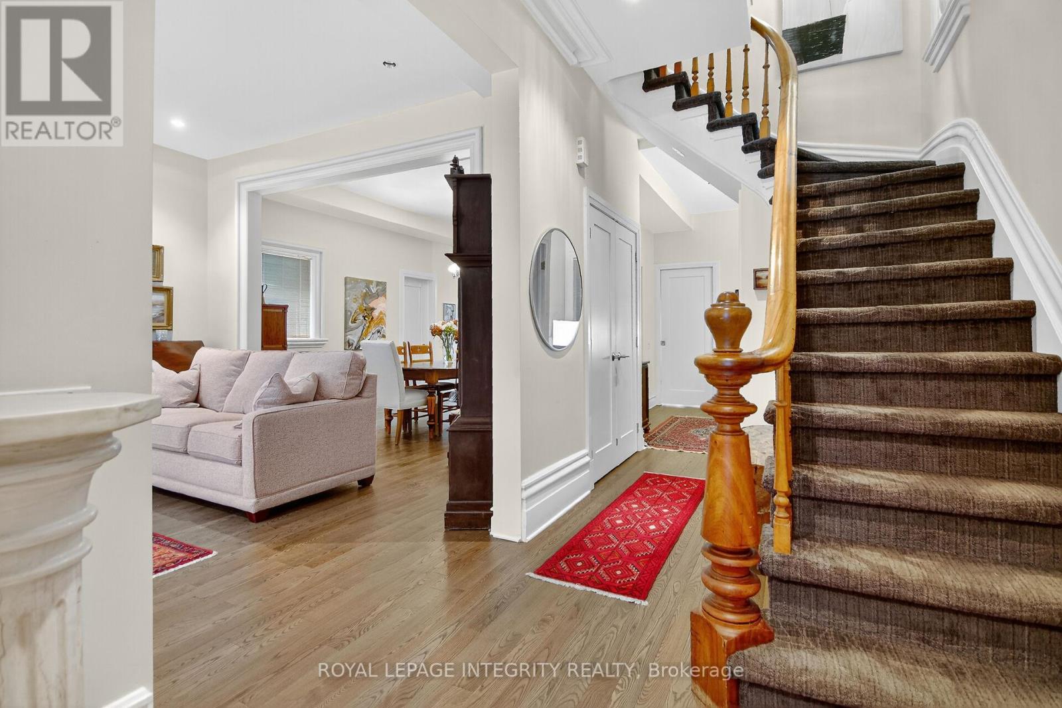
$1,500,000
200 CARTIER STREET
Ottawa, Ontario, Ontario, K2P1L2
MLS® Number: X12539480
Property description
Step into history with this beautiful Tudor-style home built in 1872. Originally a farmhouse, it later became part of Ottawa's early city growth-serving as the Bank of Ottawa in 1908 and the Bank of Nova Scotia from 1919 to 1922. Fully gutted and rebuilt in 2016, including a new foundation, this property offers the perfect blend of historic charm and modern living. The main floor -showcasing impressive 10-ft ceilings- features a spacious living room with views of the Canal, a large dining area, a two-piece bath, a versatile den ideal for an office or reading nook, and a gourmet custom kitchen that opens to a cozy family room. A stunning curved staircase leads to the upper level, where you'll find two bedrooms and a luxurious four-piece bath, followed by the elegant primary suite complete with a Juliet balcony and a spa-inspired ensuite. The lower level is fully finished, offering nine-foot ceilings, ample storage with built-ins, a bathroom, laundry room, and a generous family room with direct access to the rear yard-perfect for a home-based business. With the 2016 transformation came new foundation, plumbing, electrical, heating, and more. Beautifully landscaped front yard, private back patio, and detached single-car garage complete this rare gem in the heart of Ottawa-where history meets modern lifestyle.
Building information
Type
*****
Amenities
*****
Appliances
*****
Basement Development
*****
Basement Features
*****
Basement Type
*****
Construction Style Attachment
*****
Cooling Type
*****
Exterior Finish
*****
Fireplace Present
*****
FireplaceTotal
*****
Foundation Type
*****
Half Bath Total
*****
Heating Fuel
*****
Heating Type
*****
Size Interior
*****
Stories Total
*****
Utility Water
*****
Land information
Landscape Features
*****
Sewer
*****
Size Depth
*****
Size Frontage
*****
Size Irregular
*****
Size Total
*****
Rooms
Main level
Kitchen
*****
Family room
*****
Den
*****
Dining room
*****
Living room
*****
Foyer
*****
Basement
Living room
*****
Bathroom
*****
Laundry room
*****
Second level
Bedroom
*****
Bathroom
*****
Primary Bedroom
*****
Bathroom
*****
Den
*****
Bedroom
*****
Courtesy of ROYAL LEPAGE INTEGRITY REALTY
Book a Showing for this property
Please note that filling out this form you'll be registered and your phone number without the +1 part will be used as a password.
