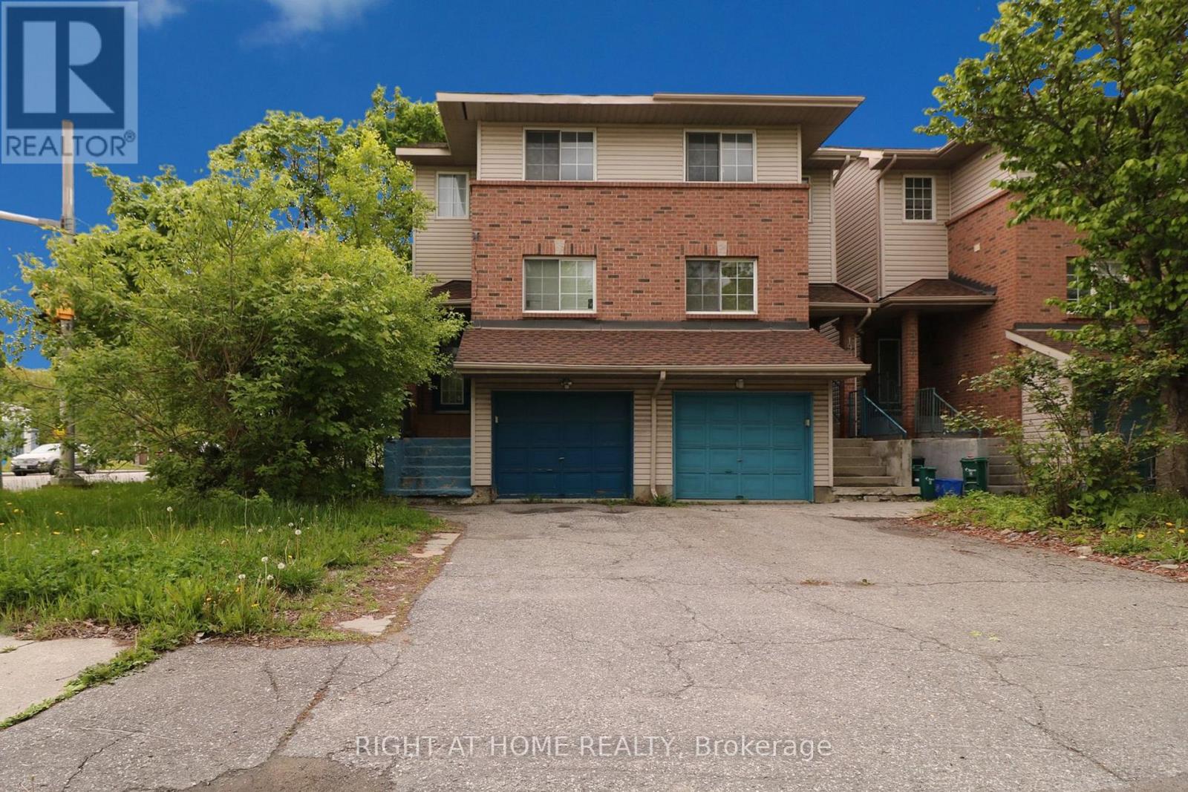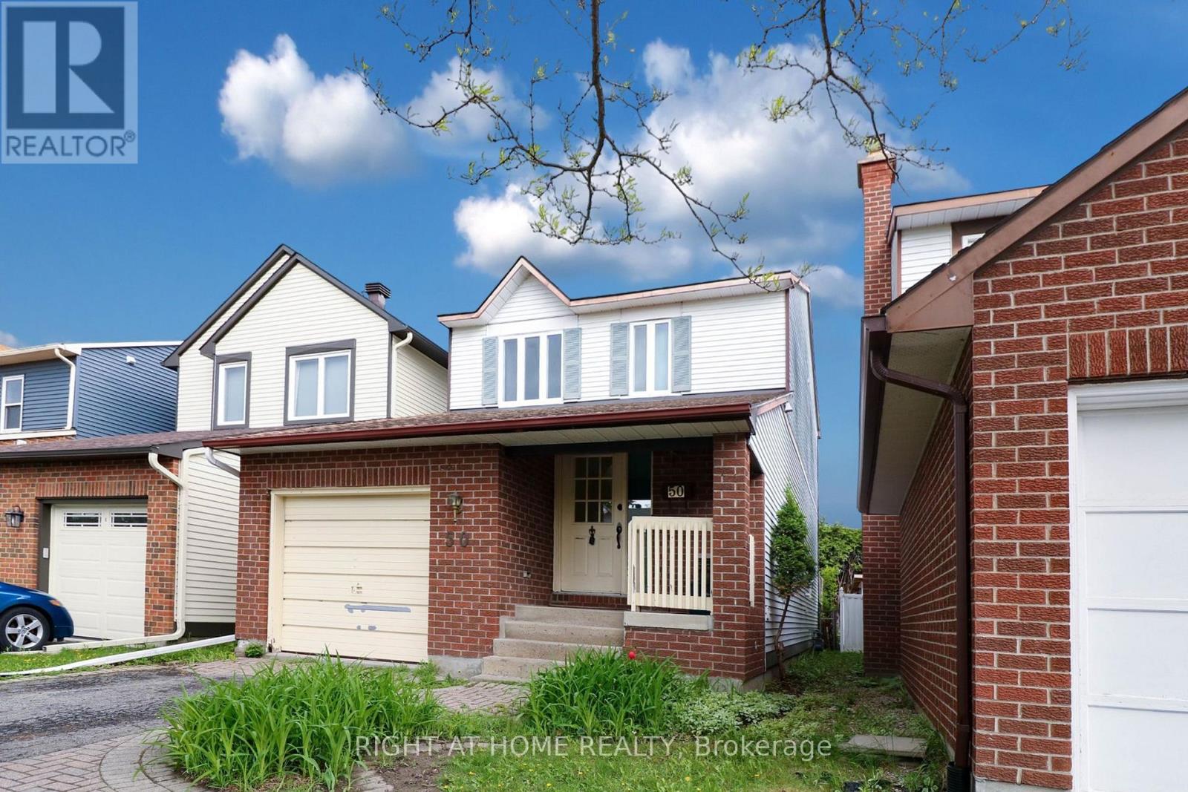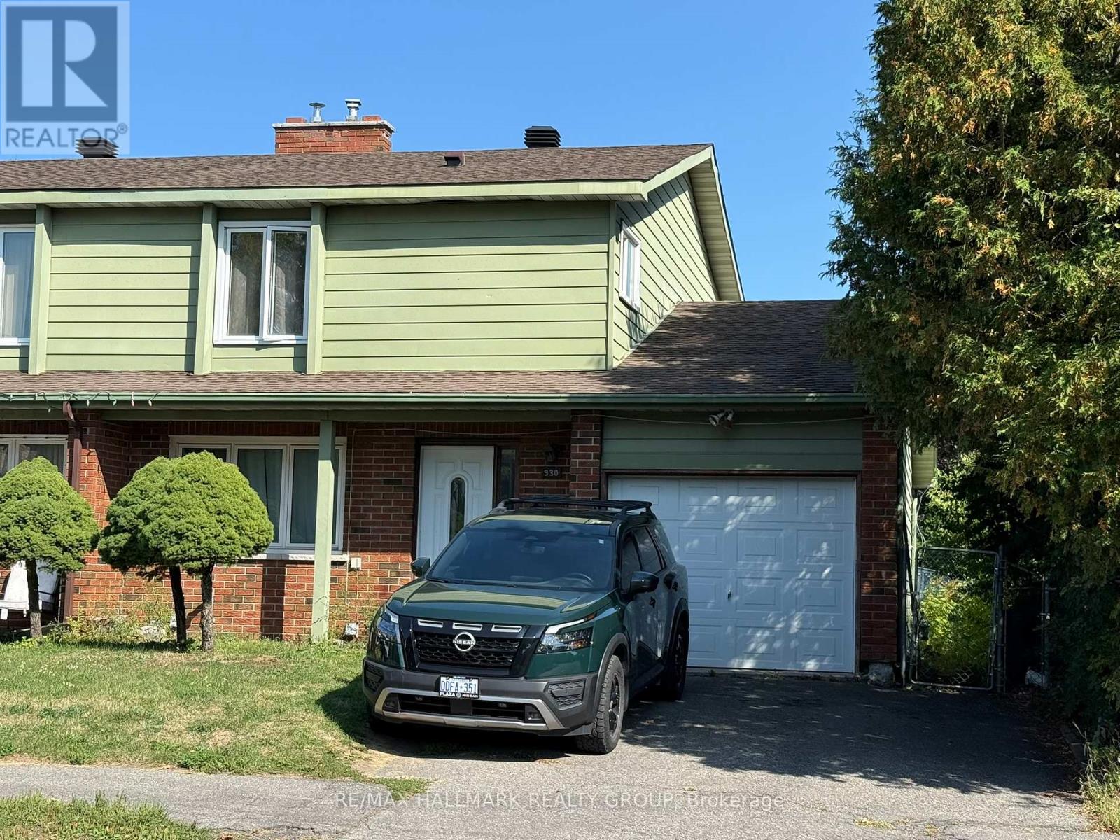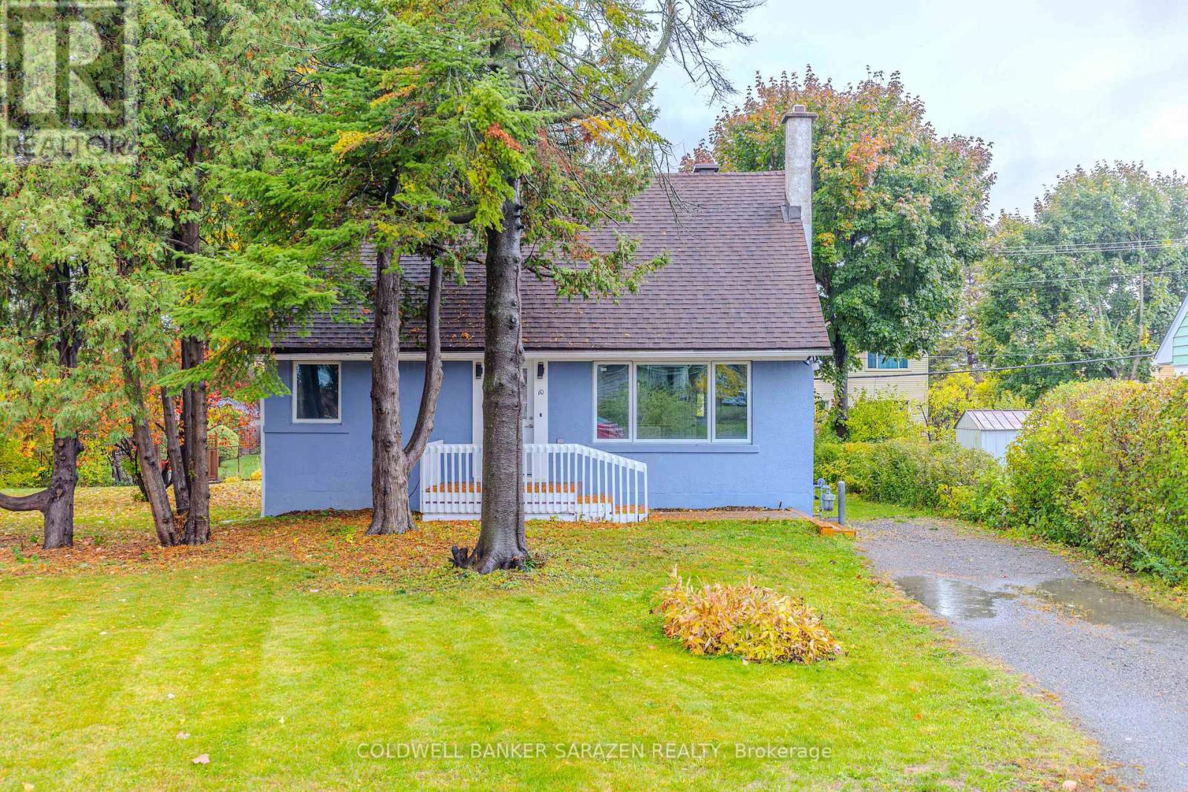Free account required
Unlock the full potential of your property search with a free account! Here's what you'll gain immediate access to:
- Exclusive Access to Every Listing
- Personalized Search Experience
- Favorite Properties at Your Fingertips
- Stay Ahead with Email Alerts
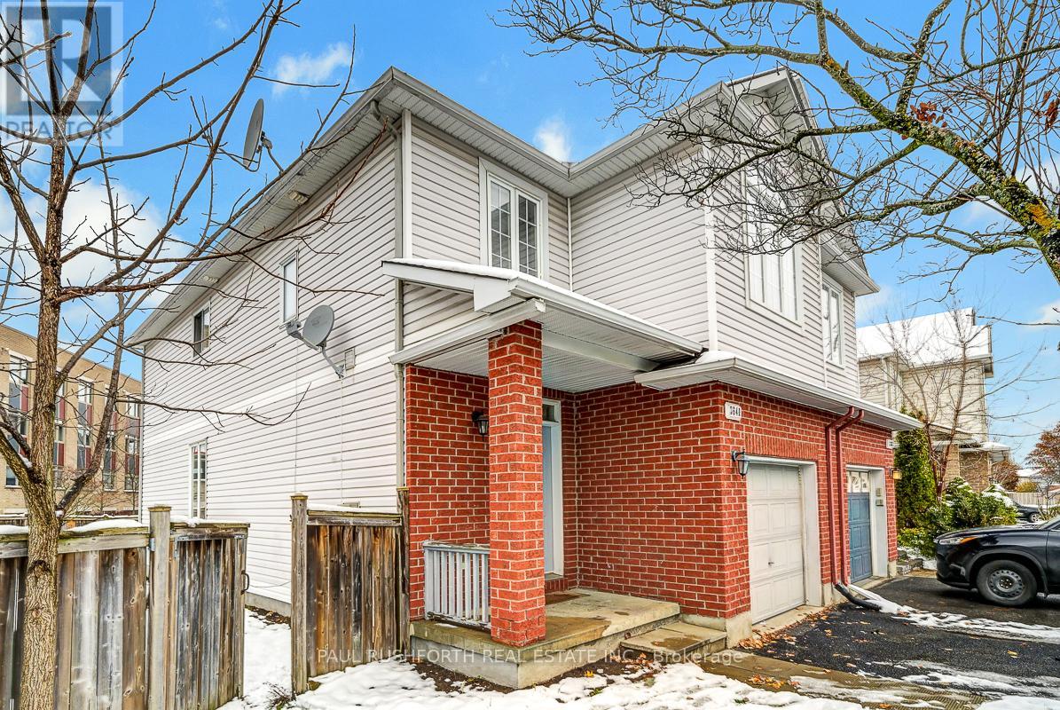
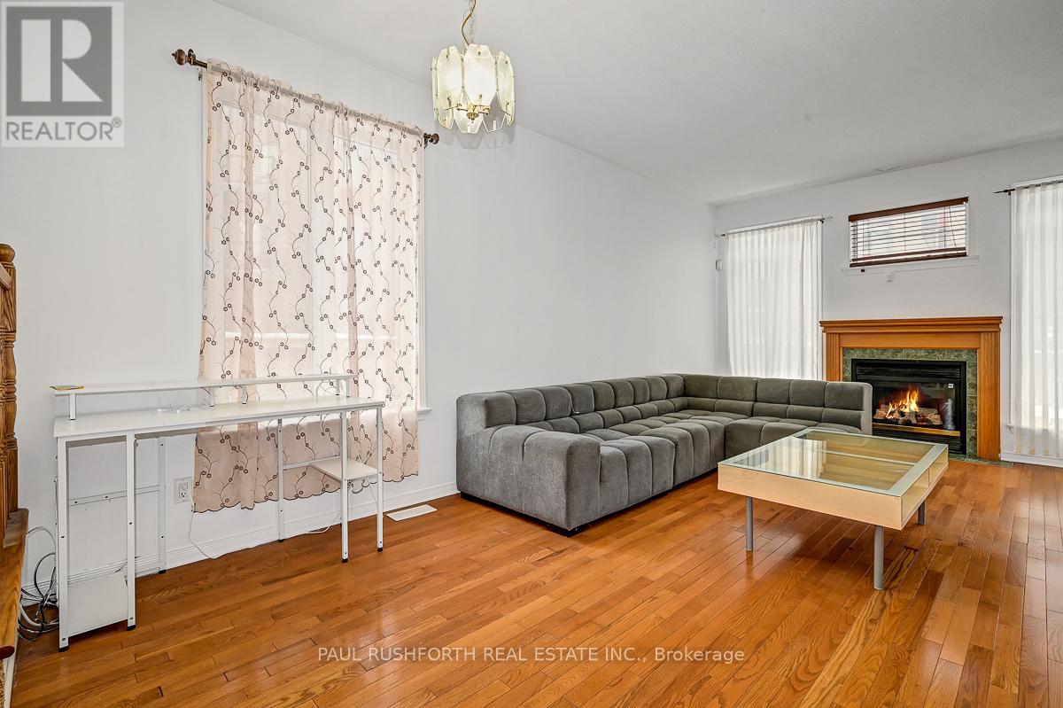
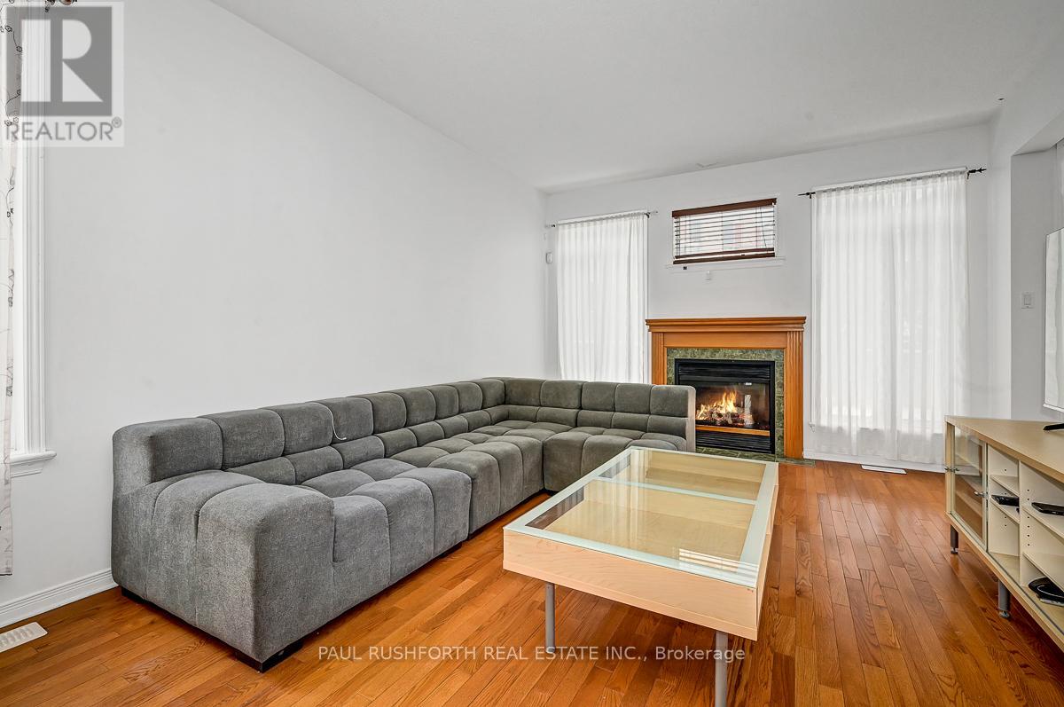
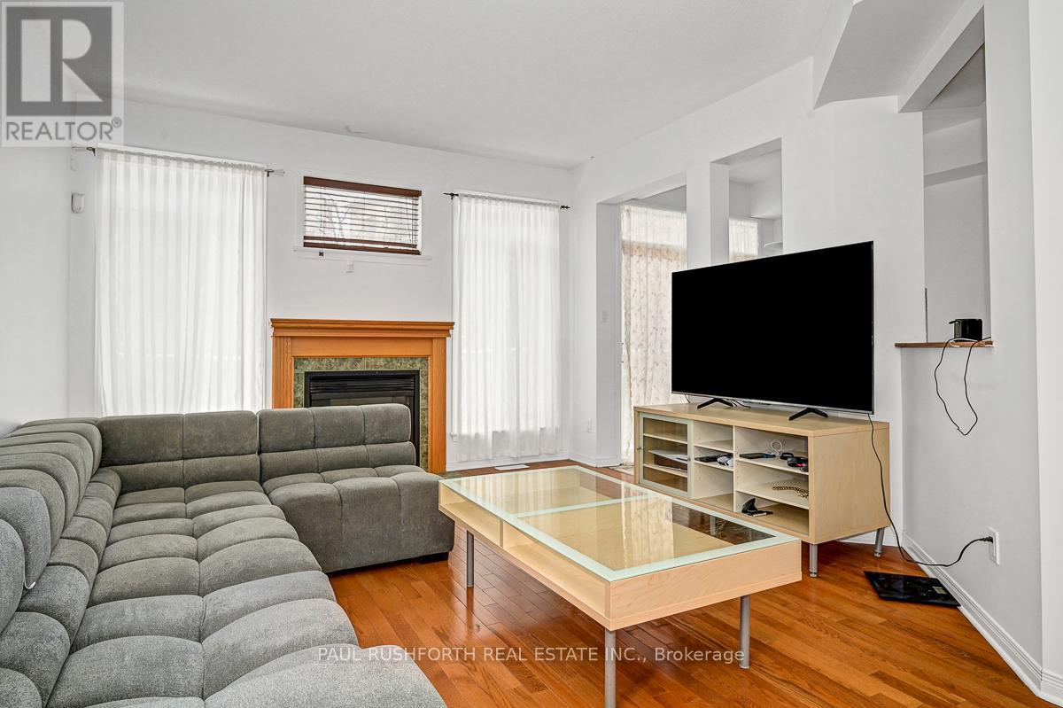
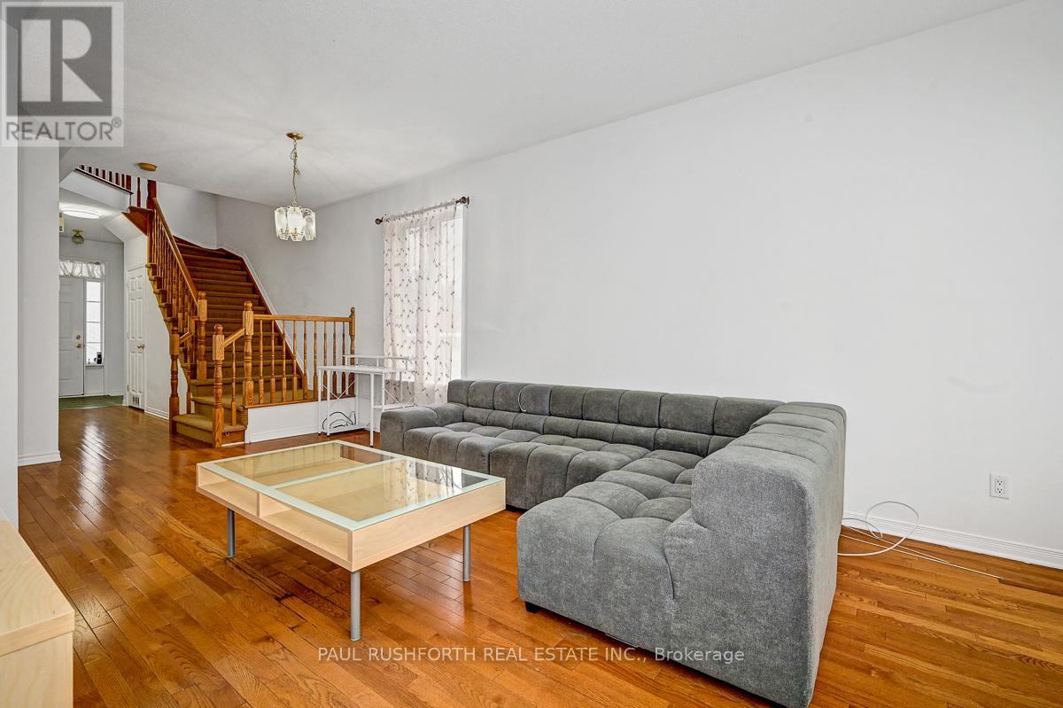
$570,000
3640 DOWNPATRICK ROAD
Ottawa, Ontario, Ontario, K1V8Y9
MLS® Number: X12544792
Property description
4 BEDROOM SEMI - IDEAL LOCATION of Windsor Park Village. Custom built in 2003. A wonderful home ready for a new family. This FREEHOLD SEMI-DETACHED w/ FINISHED BASEMENT is sure to please and likely THE ONE YOU HAVE BEEN WAITING FOR. 4+1 bedrooms, 3.5 bathrooms, formal living/dining rms, rear family rm w/ gas fireplace. Offering a sprawling open concept living space, ideal for daily life or hosting family/friends. An ideal home for a large family. Huge primary bedroom w/ private ensuite. Fantastic family friendly floorplan featuring OVERSIZED WINDOWS = SUNNY/BRIGHT. Large functional galley kitchen w/ eating area. FINISHED LOWER LEVEL with FULL BATHROOM is fantastic and provides even more living space, 9FT CEILINGS, family room, home office, 5th bedroom....ideal for inlaw suite or multi-generational family. MASSIVE REAR BACKYARD. NATURAL GAS HEAT and CENTRAL AIR CONDITIONING. Location, Location, Location! The heart of Ottawa's south end close to so all amenities; public transit, O- Train, Airport, South Keys Shopping Centre (Walmart), Cinemas, EY Convention, Ottawa Hunt & Golf Club, Carleton U, plus many restaurants & grocery stores.VACANT and MOVE IN READY!! Some photos have been virtually staged. Furnace 2003, AC 2003, Windows 2003. FLEXIBLE CLOSING DATE.
Building information
Type
*****
Amenities
*****
Appliances
*****
Basement Development
*****
Basement Type
*****
Construction Style Attachment
*****
Cooling Type
*****
Exterior Finish
*****
Fireplace Present
*****
Foundation Type
*****
Half Bath Total
*****
Heating Fuel
*****
Heating Type
*****
Size Interior
*****
Stories Total
*****
Utility Water
*****
Land information
Amenities
*****
Landscape Features
*****
Sewer
*****
Size Depth
*****
Size Frontage
*****
Size Irregular
*****
Size Total
*****
Rooms
Main level
Living room
*****
Kitchen
*****
Dining room
*****
Bathroom
*****
Basement
Recreational, Games room
*****
Laundry room
*****
Bedroom 5
*****
Bathroom
*****
Second level
Primary Bedroom
*****
Bedroom 4
*****
Bedroom 3
*****
Bedroom 2
*****
Bathroom
*****
Bathroom
*****
Other
*****
Courtesy of PAUL RUSHFORTH REAL ESTATE INC.
Book a Showing for this property
Please note that filling out this form you'll be registered and your phone number without the +1 part will be used as a password.
