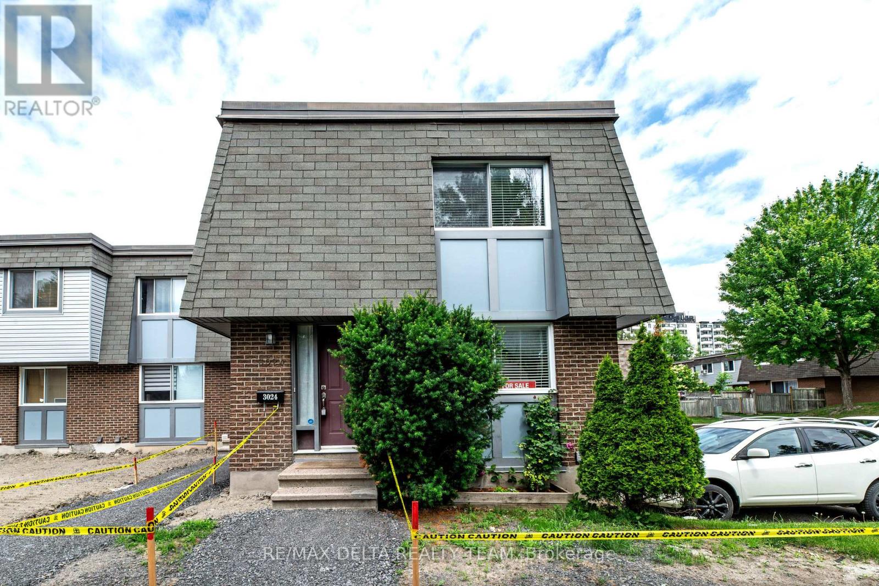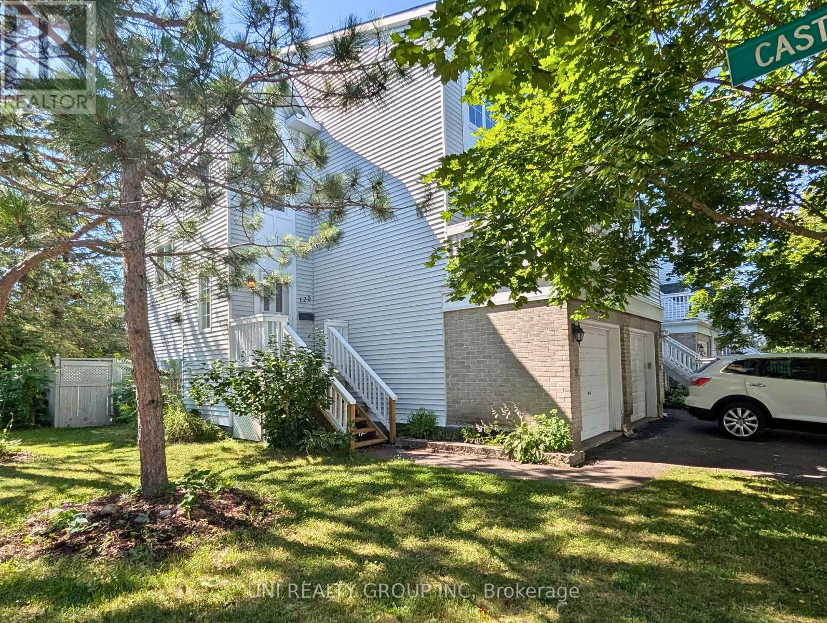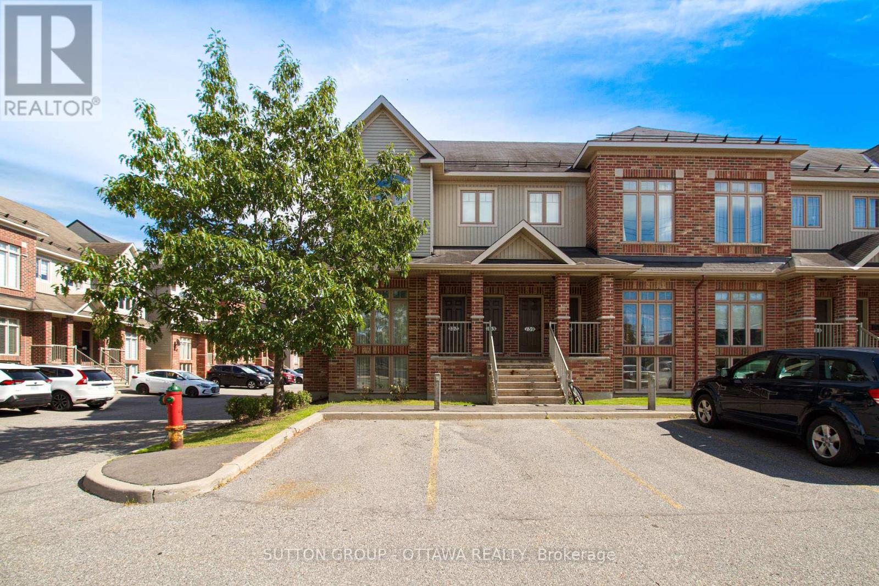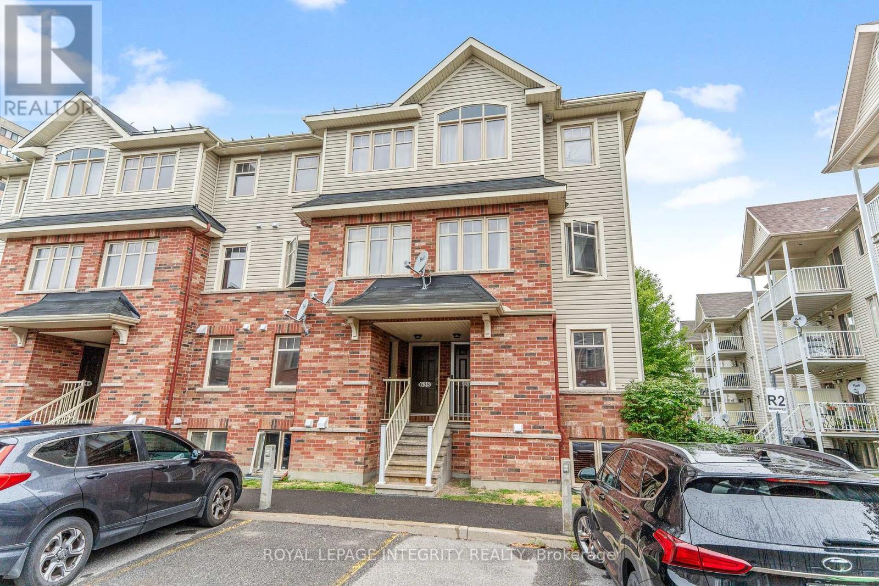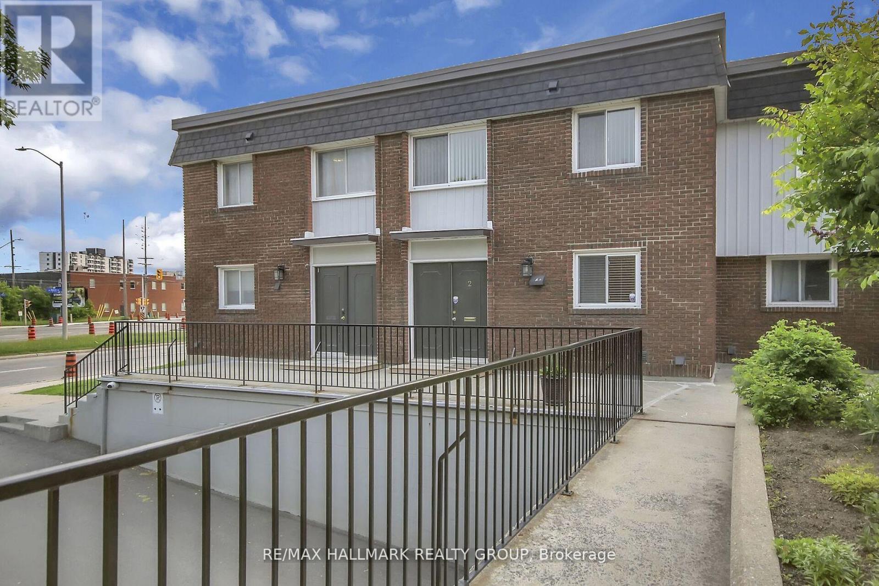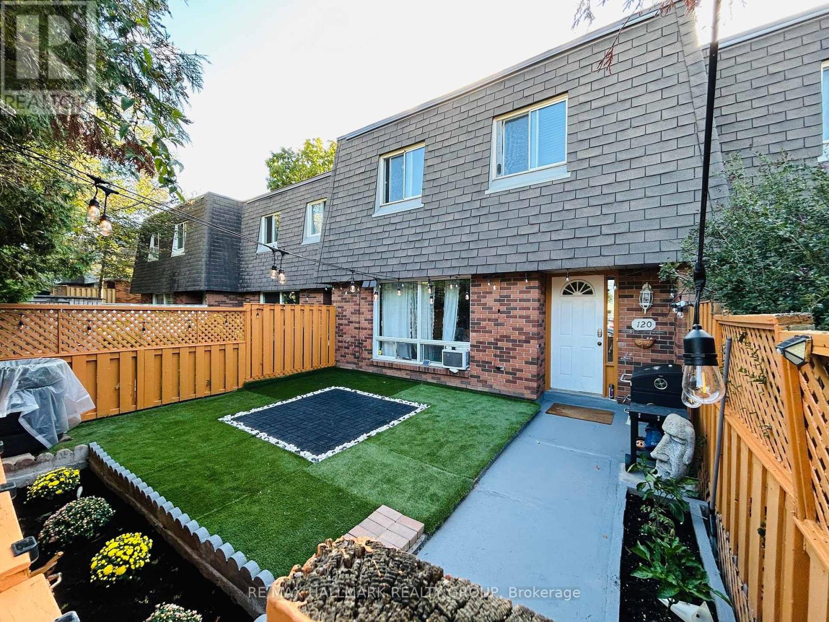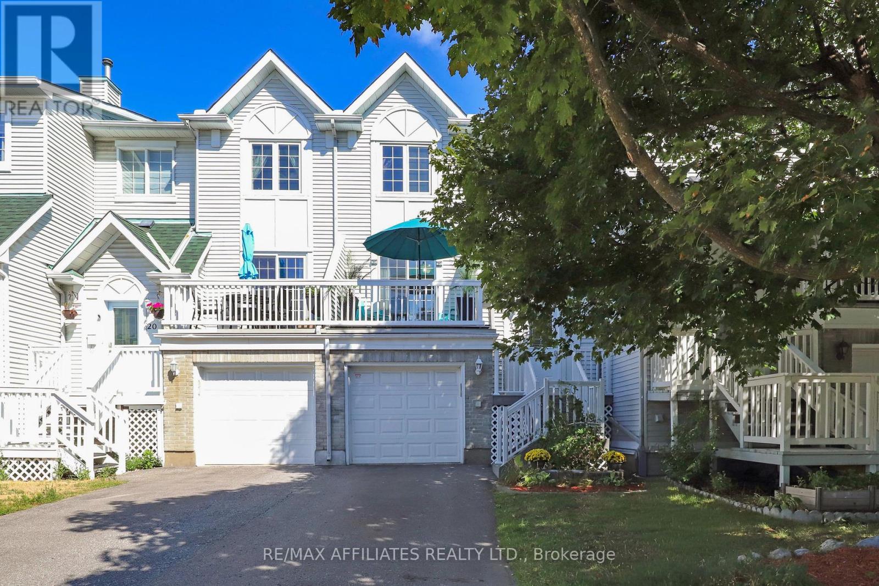Free account required
Unlock the full potential of your property search with a free account! Here's what you'll gain immediate access to:
- Exclusive Access to Every Listing
- Personalized Search Experience
- Favorite Properties at Your Fingertips
- Stay Ahead with Email Alerts





$445,000
68 - 3205 UPLANDS DRIVE
Ottawa, Ontario, Ontario, K1V9T4
MLS® Number: X12544974
Property description
This beautiful end-unit townhome backing onto green space offers 3 bedrooms, 3 bathrooms, and a fully finished walkout basement, blending comfort, functionality, and location. The main floor features a large foyer, followed by an open-concept living and dining area with a cozy fireplace and a large window that fills the main living areas with natural light. The kitchen is equipped with stainless steel appliances, a double-door refrigerator, and a convenient breakfast bar for casual meals. Upstairs, the primary bedroom features two large windows that bring in abundant light, along with a walk-in closet and a private 2-piece ensuite. The second bedroom offers access to its own balcony, while a third bedroom and a full bathroom complete this level. The fully finished walkout basement extends the living space with a generous family room, laundry area, and ample storage, and leads directly to a fully fenced backyard. With a single-car garage and a prime location close to the airport, parks, walking trails, a community centre, shopping, schools, golf, and public transit, this home combines modern living with everyday convenience. (Unit features professionally installed communications/network wiring throughout the residence, perfect for the tech-savvy owner/family or anyone working from home (fibre internet also available). Recent upgrades: gas Fireplace and Hot Water Tank (2024), Furnace & A/C (2020), patio Door in the Basement and balcony Door (2024), Kitchen (2019), Bathrooms (2016), Electrical Panel (2014), Roof (2014).
Building information
Type
*****
Appliances
*****
Basement Development
*****
Basement Type
*****
Cooling Type
*****
Exterior Finish
*****
Fireplace Present
*****
FireplaceTotal
*****
Foundation Type
*****
Half Bath Total
*****
Heating Fuel
*****
Heating Type
*****
Size Interior
*****
Stories Total
*****
Land information
Rooms
Main level
Kitchen
*****
Dining room
*****
Living room
*****
Foyer
*****
Basement
Laundry room
*****
Second level
Other
*****
Bedroom 2
*****
Bathroom
*****
Bathroom
*****
Primary Bedroom
*****
Bedroom 3
*****
Main level
Kitchen
*****
Dining room
*****
Living room
*****
Foyer
*****
Basement
Laundry room
*****
Second level
Other
*****
Bedroom 2
*****
Bathroom
*****
Bathroom
*****
Primary Bedroom
*****
Bedroom 3
*****
Courtesy of RE/MAX HALLMARK REALTY GROUP
Book a Showing for this property
Please note that filling out this form you'll be registered and your phone number without the +1 part will be used as a password.
