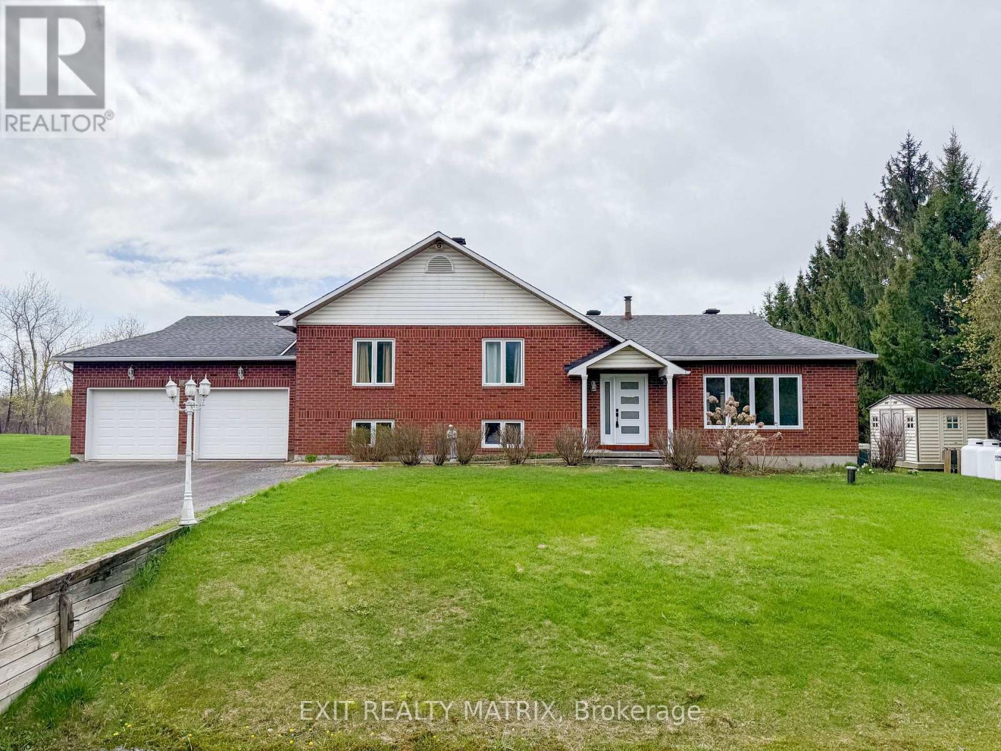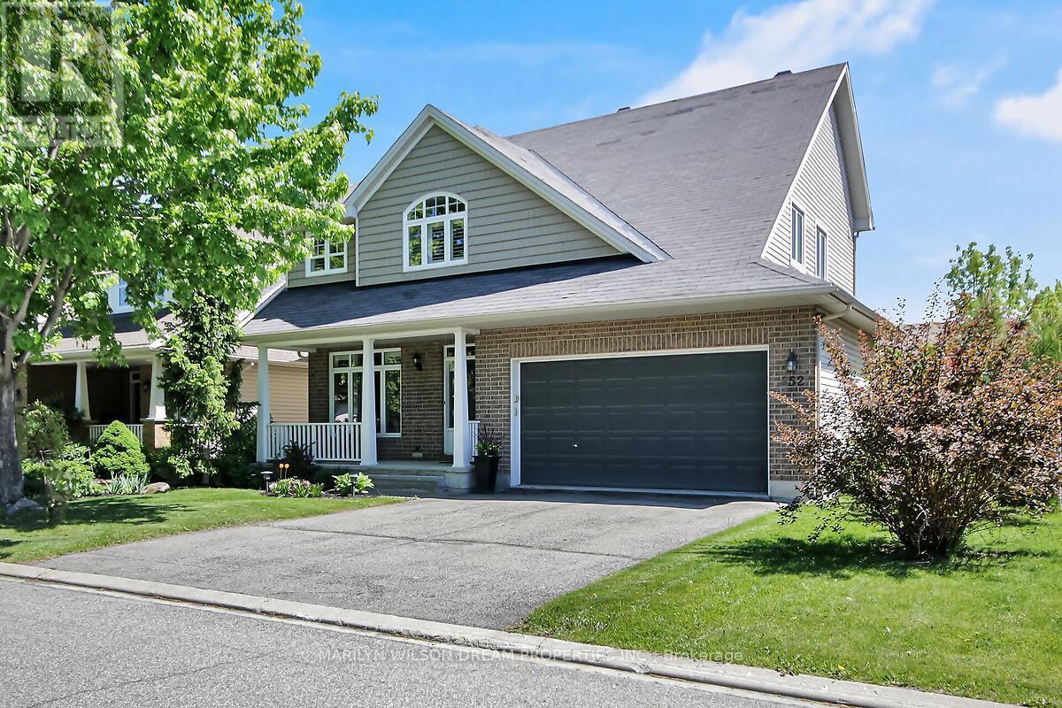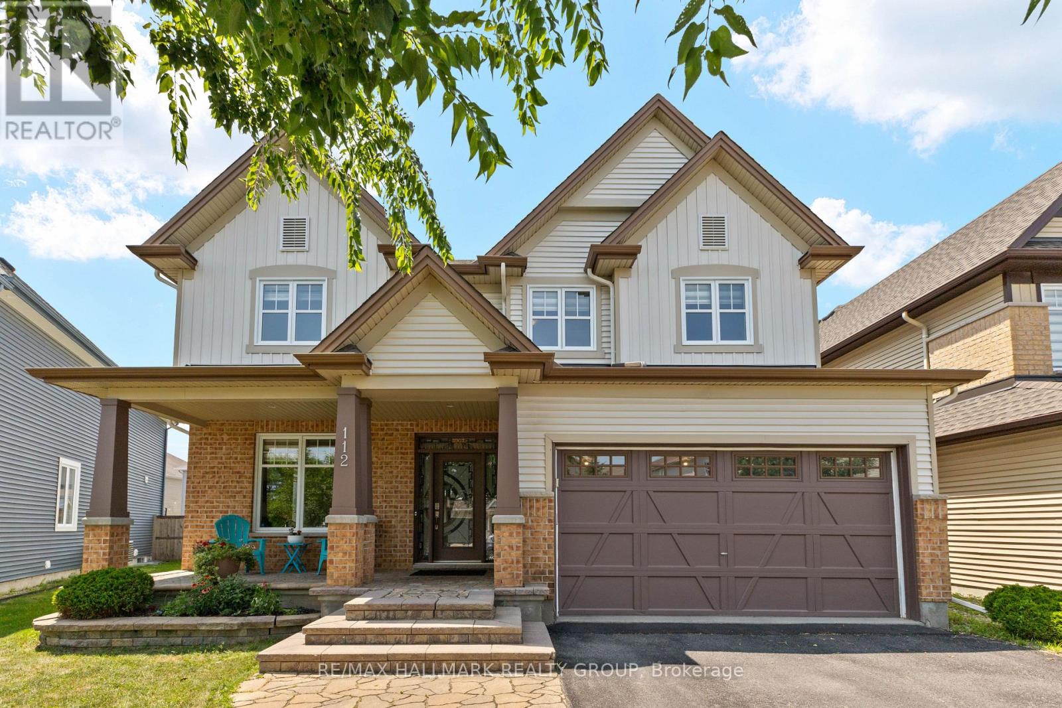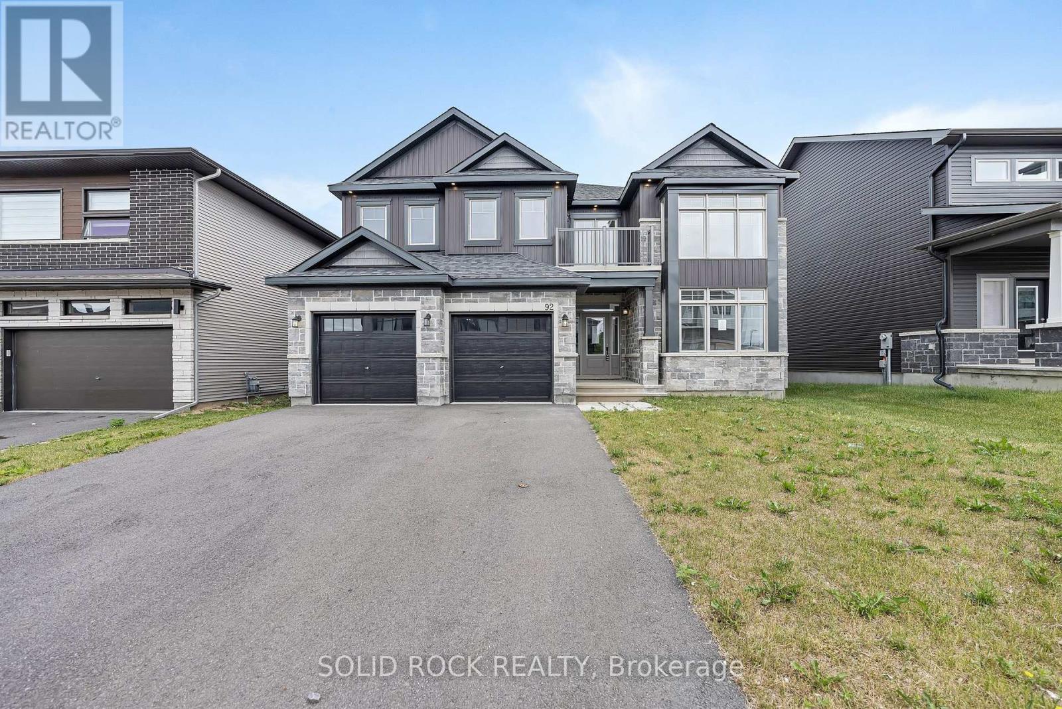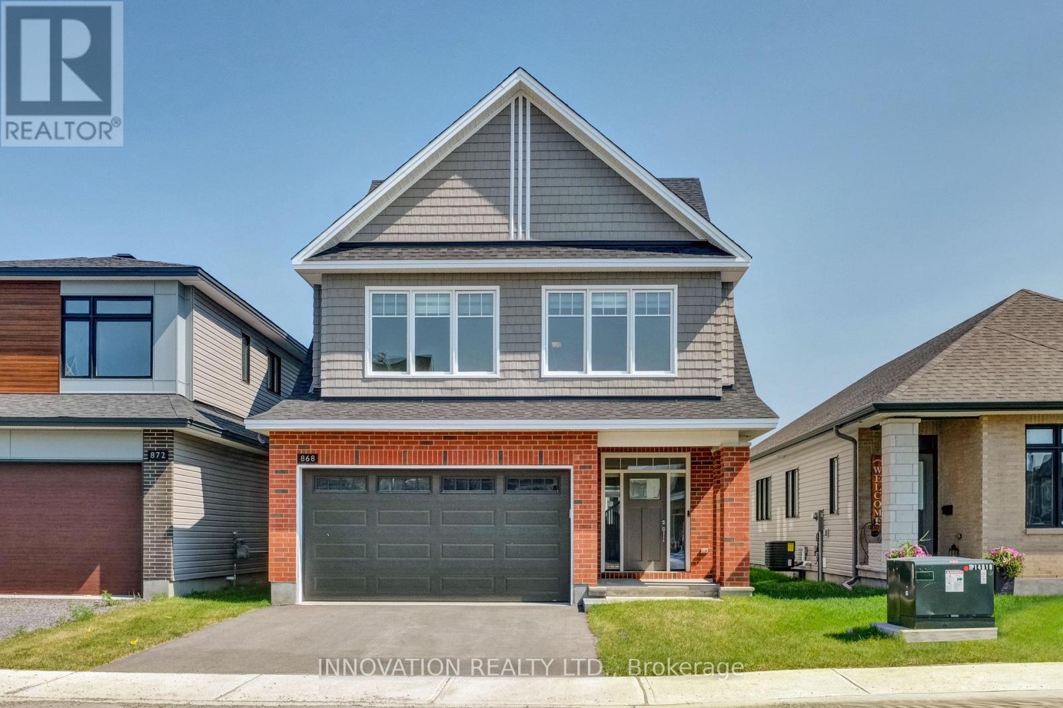Free account required
Unlock the full potential of your property search with a free account! Here's what you'll gain immediate access to:
- Exclusive Access to Every Listing
- Personalized Search Experience
- Favorite Properties at Your Fingertips
- Stay Ahead with Email Alerts
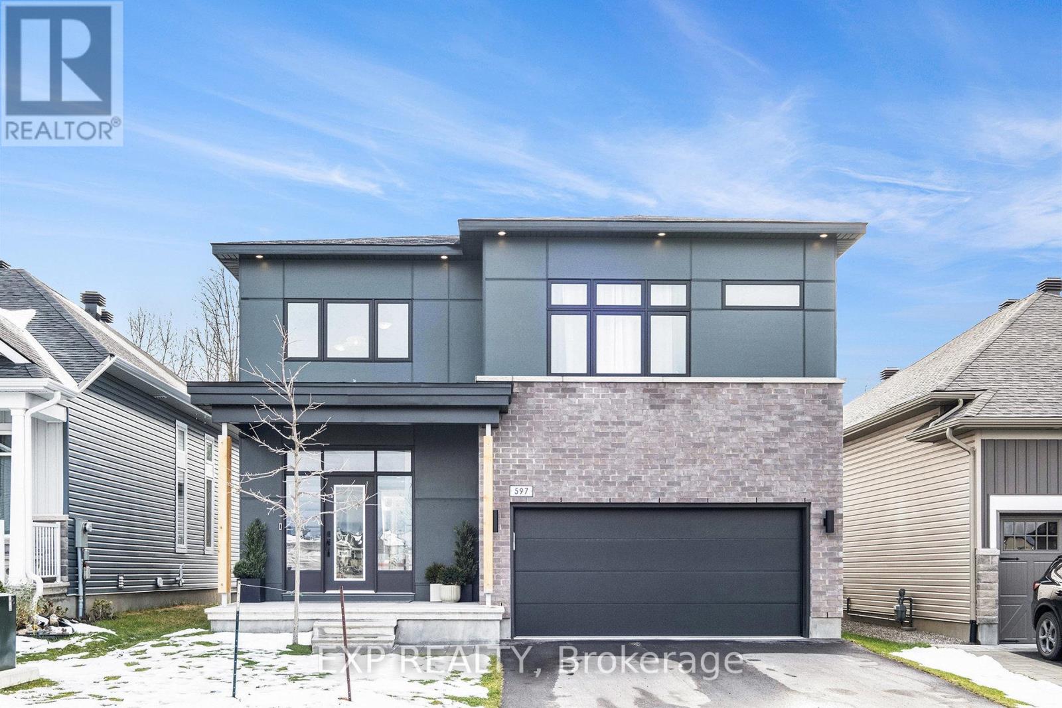
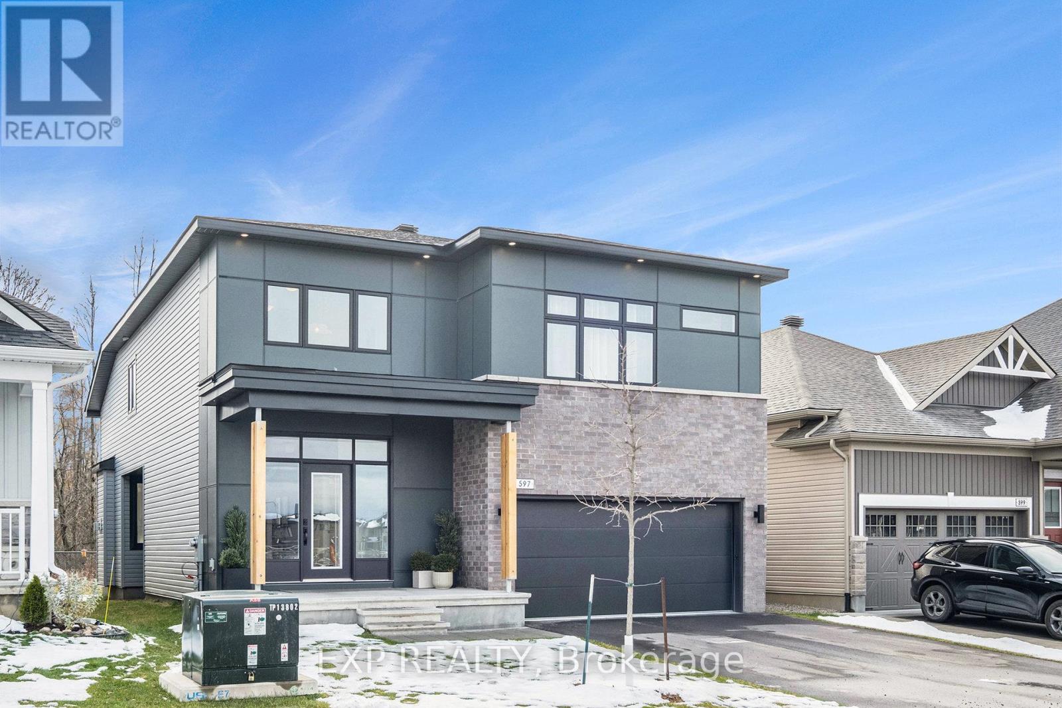
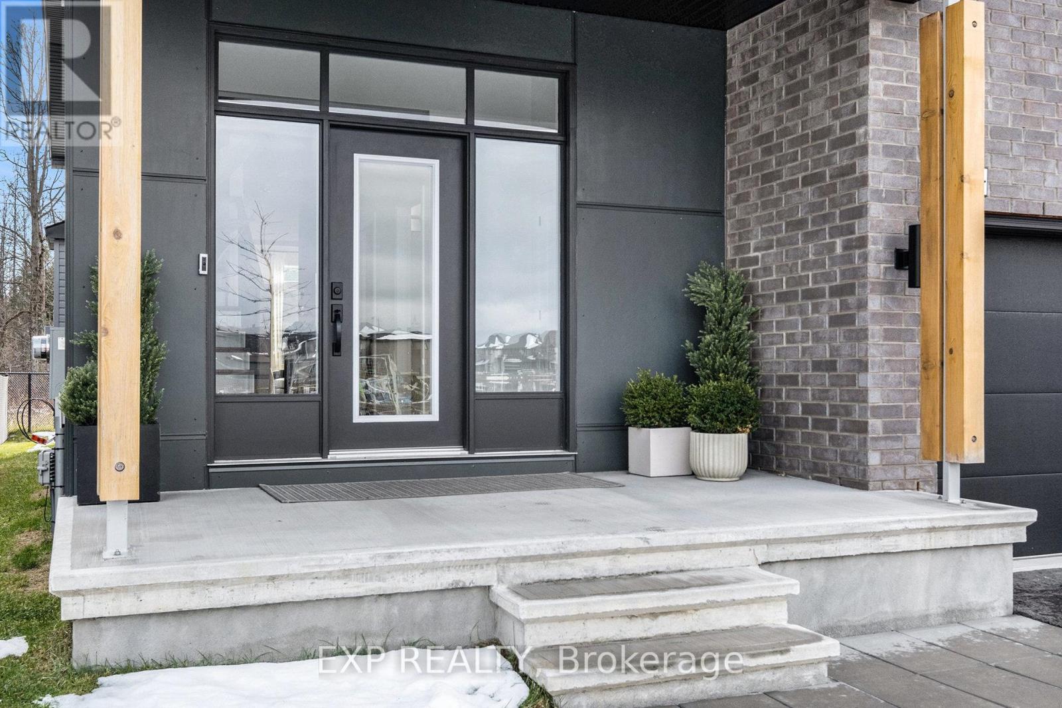
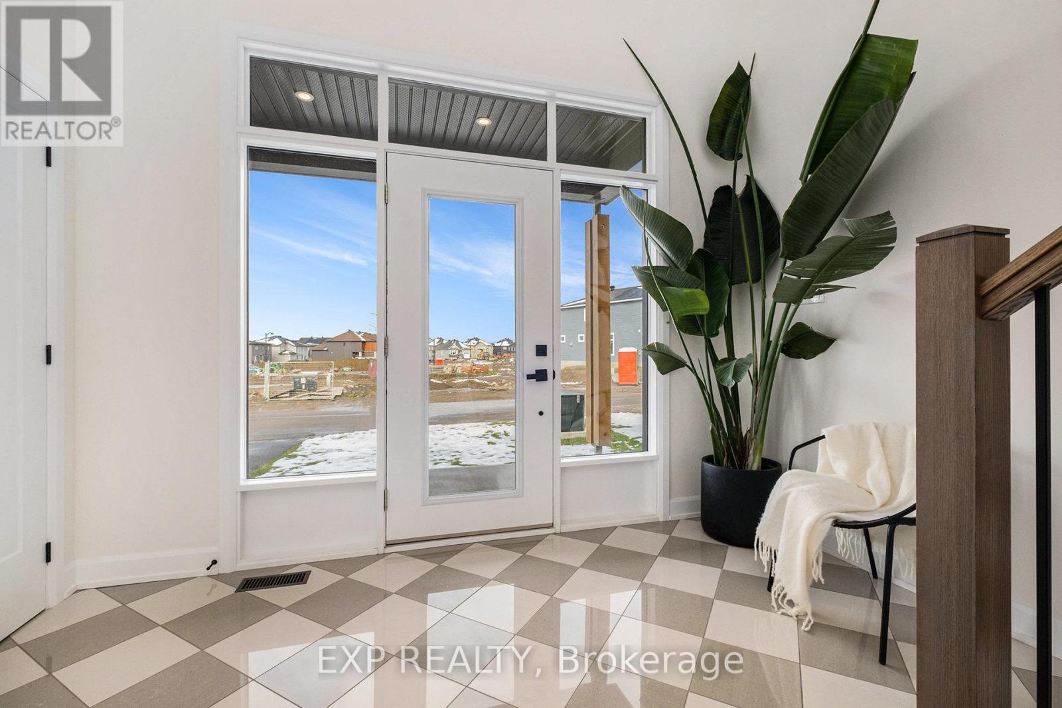
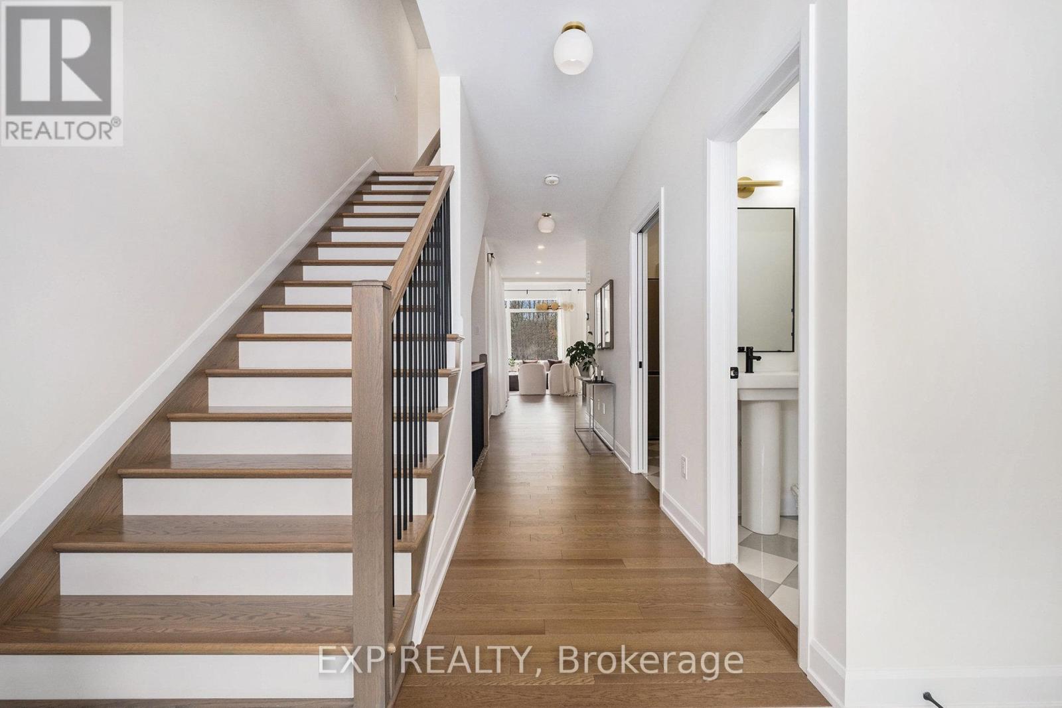
$1,150,000
597 PAAKANAAK AVENUE
Ottawa, Ontario, Ontario, K1X0H4
MLS® Number: X12553960
Property description
Discover Modern Elegance & Nature-Inspired Luxury In This 4 Bed + Den, 2.5 Bath 2024 Built EQ Homes Oliver, Set On A Premium Environmentally Protected Lot W/No Rear Neighbours! Designed By One Of Ottawa's Award-Winning Builders, This Architectural Residence Blends Style, Function & Serenity, Offering Unobstructed Treetop Views, Remarkable Craftsmanship & An Atmosphere That Feels Elevated. A Grand 18Ft Foyer Welcomes You Into A Spectacular Living Space Highlighted By 14Ft Ceilings, Oversized Windows & A Custom Limestone Gas Fireplace That Creates A Warm, Refined Focal Point. 9Ft Ceilings On All Levels Enhance Airiness, Natural Light & The Home's Expansive, Thoughtfully Composed Layout. The Chef's Kitchen Is A True Statement Piece, Featuring A Fisher & Paykel 36" Gas Range, Panel-Ready Appliances, Quartz Counters, Large Island & A Luxurious Dekton Slab Backsplash Offering Fire, Stain & Impact Resistance. The Elegant Butler's Pantry Extends Functionality With A Secondary Sink, Integrated Fridge/Freezer & Custom Cabinetry-Perfect For Entertaining Or Maintaining A Minimalist, Clutter-Free Look. The Main Level Flows Seamlessly Between Dining, Kitchen & Living Spaces, While A Private Den With Room For A Desk & Sectional Creates The Ideal Work, Reading Or Play Retreat. Upstairs, The Sophisticated Primary Suite Offers Space For A King Bed, Lounge Area & Home Office Setup, Along With A Walk-In Closet & Spa-Inspired Ensuite Featuring Designer Tiles, Oversized Tub, Built-In Niche & 10" Rain Shower. Premium Upgrades Include Hardwood Floors, Designer Tiles, Enhanced Plumbing Fixtures, Smart Lighting W/Lutron Controls, Exterior Pot Lights & An Unfinished Basement With Rough-In Plumbing Ready For Customization. Perfectly Located Near Findlay Creek Boardwalk, Barret Farm Park, Miikana Park & Top Schools Including Mino Mikan Elementary, Vimy Ridge PS, St. Thomas & St. Francis Xavier HS, This Home Delivers A Rare Blend Of Luxury, Comfort & Natural Beauty - A Show-Stopping Property!
Building information
Type
*****
Age
*****
Amenities
*****
Appliances
*****
Basement Development
*****
Basement Type
*****
Construction Style Attachment
*****
Cooling Type
*****
Exterior Finish
*****
Fireplace Present
*****
FireplaceTotal
*****
Foundation Type
*****
Half Bath Total
*****
Heating Fuel
*****
Heating Type
*****
Size Interior
*****
Stories Total
*****
Utility Water
*****
Land information
Amenities
*****
Fence Type
*****
Sewer
*****
Size Depth
*****
Size Frontage
*****
Size Irregular
*****
Size Total
*****
Rooms
Main level
Sitting room
*****
Dining room
*****
Living room
*****
Pantry
*****
Kitchen
*****
Bathroom
*****
Foyer
*****
Lower level
Other
*****
Other
*****
Second level
Bedroom
*****
Bedroom
*****
Primary Bedroom
*****
Laundry room
*****
Bathroom
*****
Bedroom
*****
Courtesy of EXP REALTY
Book a Showing for this property
Please note that filling out this form you'll be registered and your phone number without the +1 part will be used as a password.



