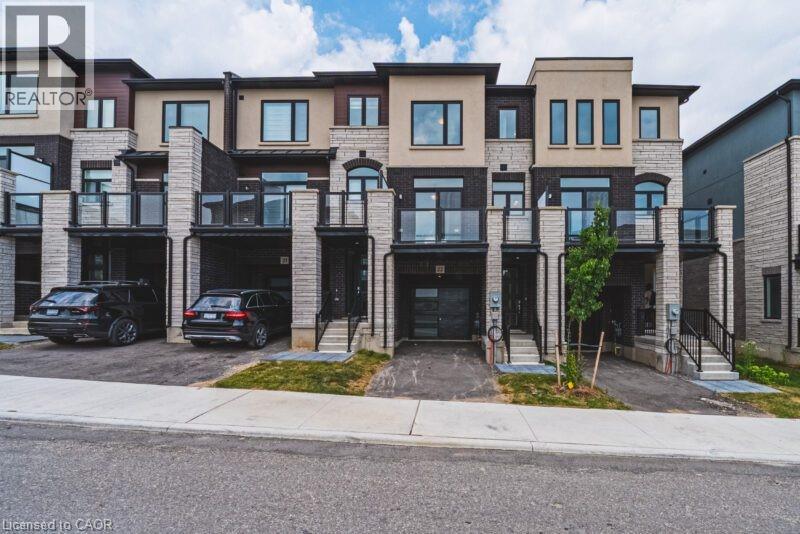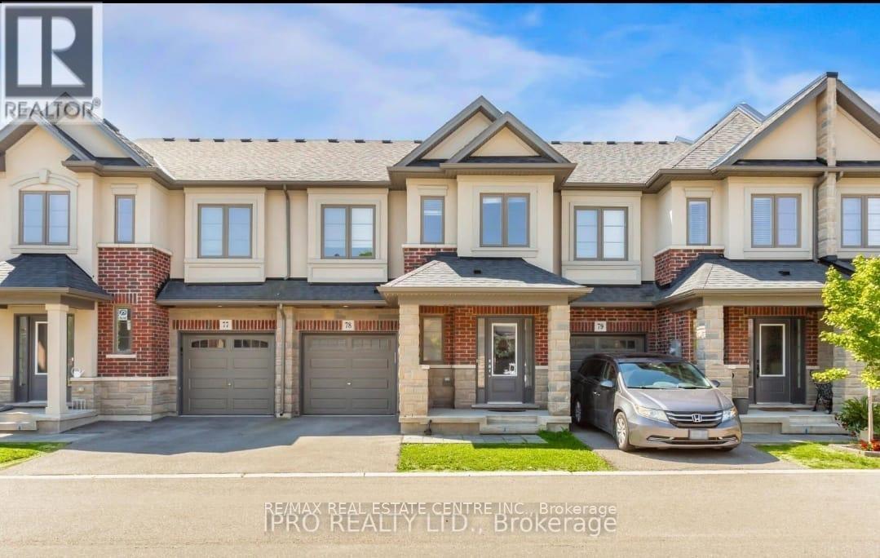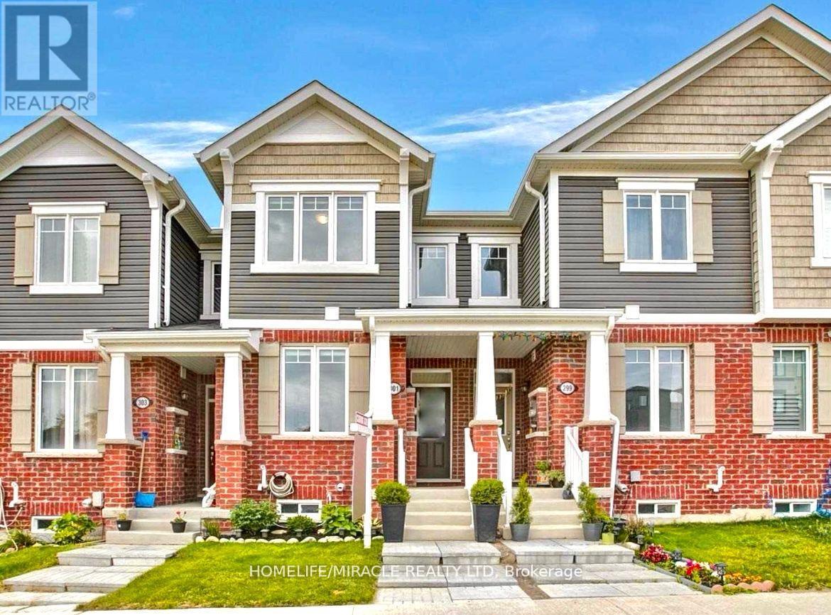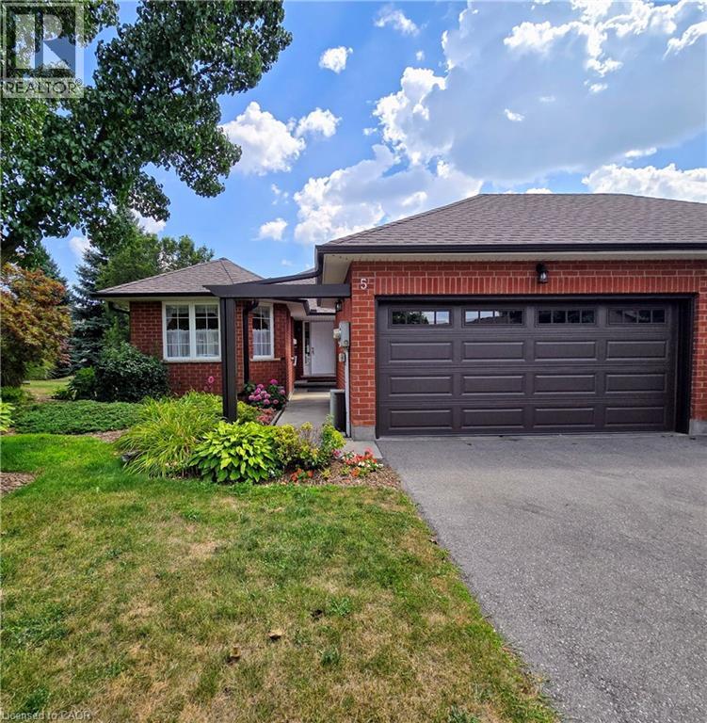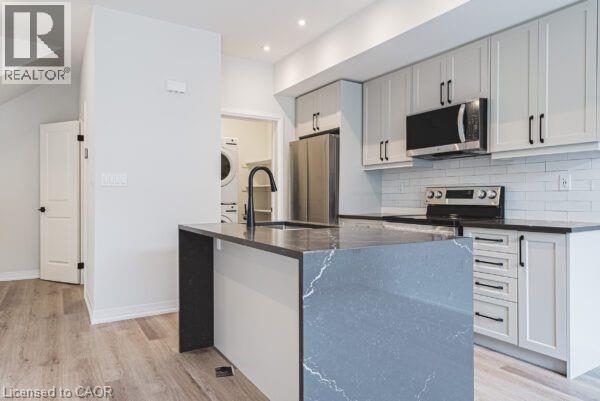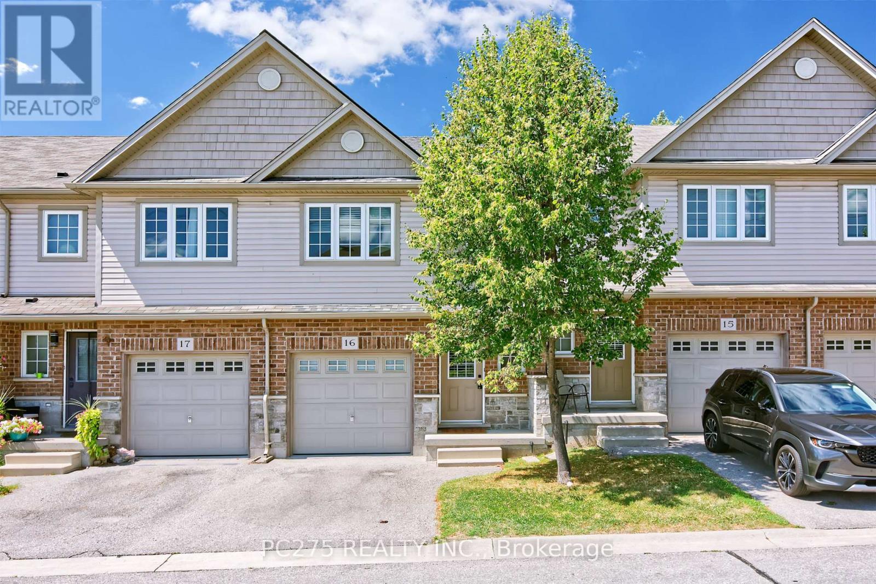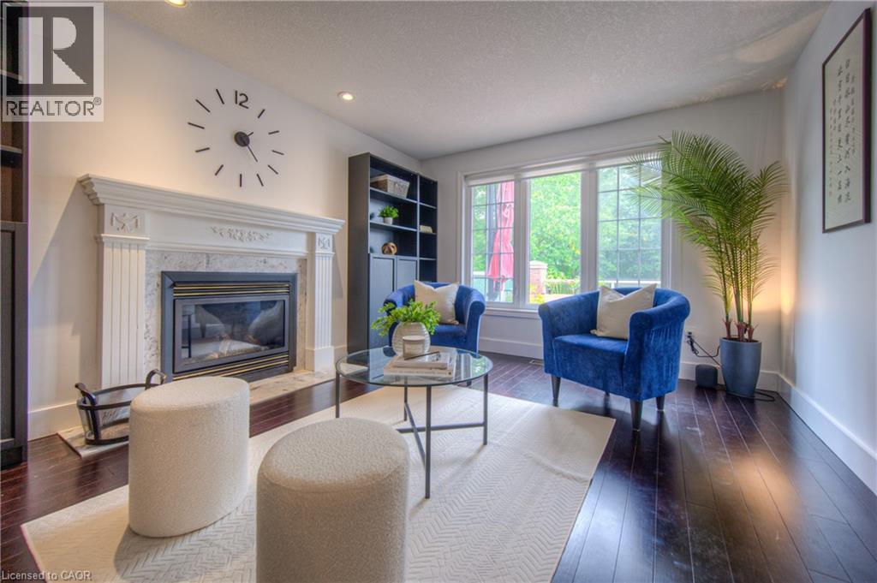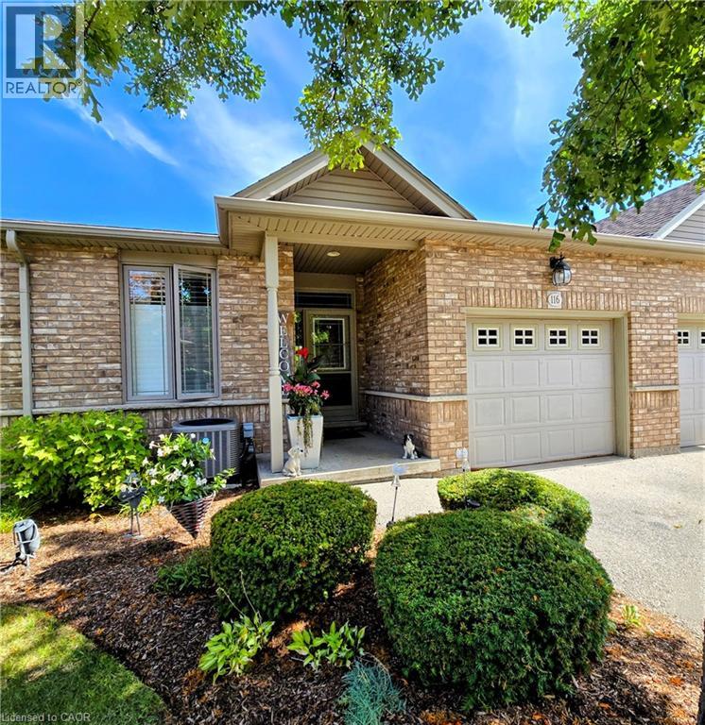Free account required
Unlock the full potential of your property search with a free account! Here's what you'll gain immediate access to:
- Exclusive Access to Every Listing
- Personalized Search Experience
- Favorite Properties at Your Fingertips
- Stay Ahead with Email Alerts
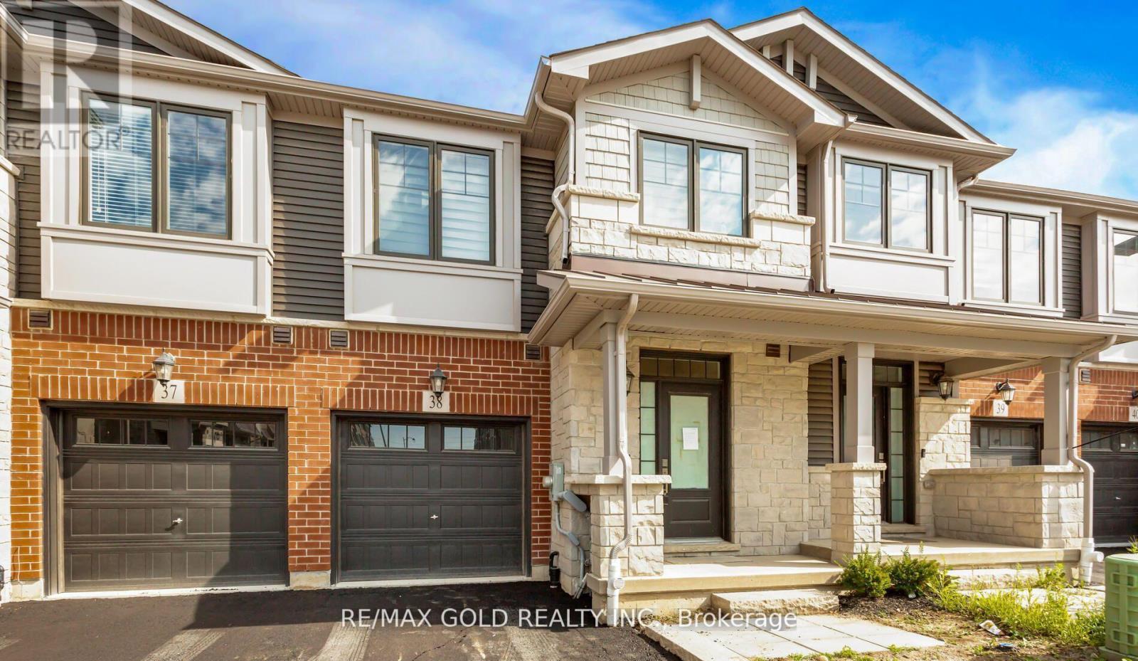
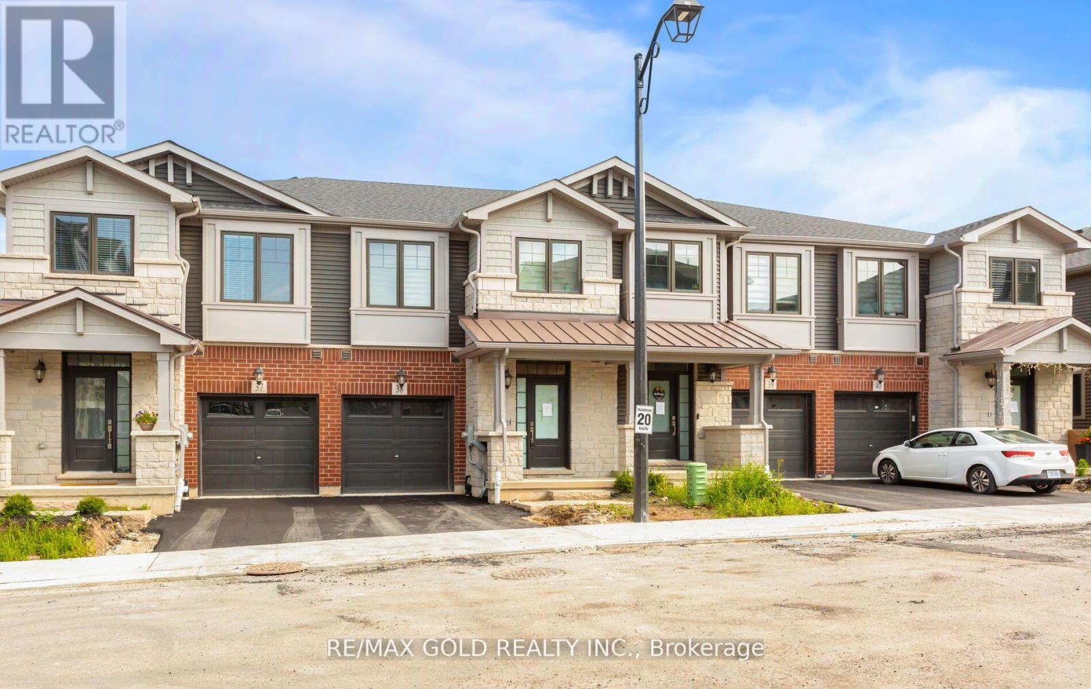
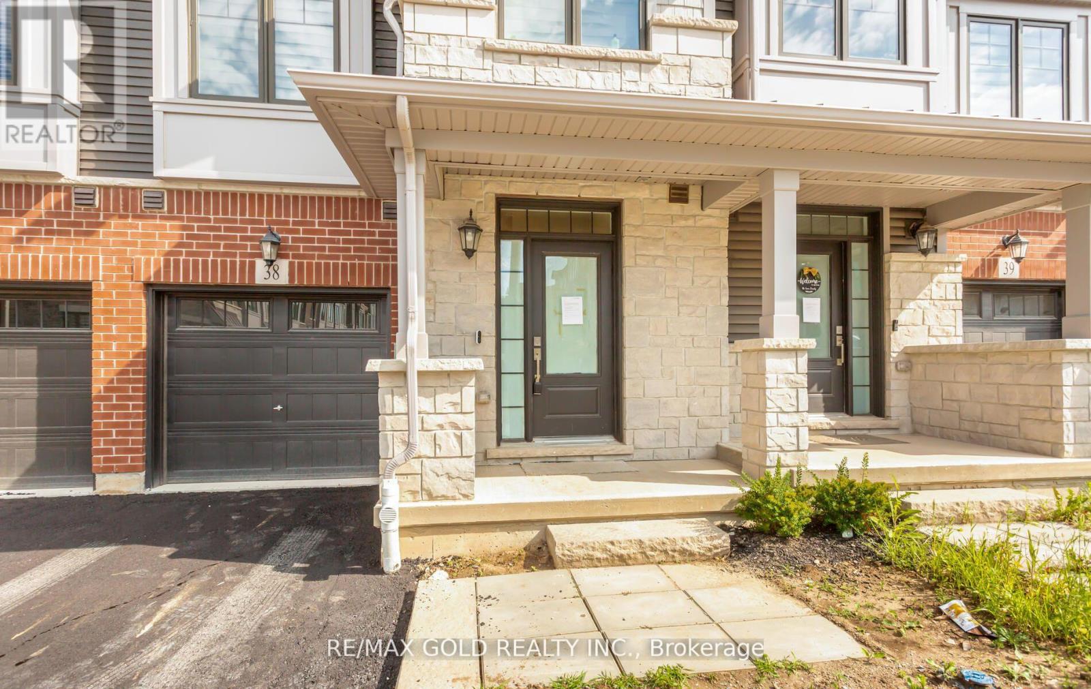
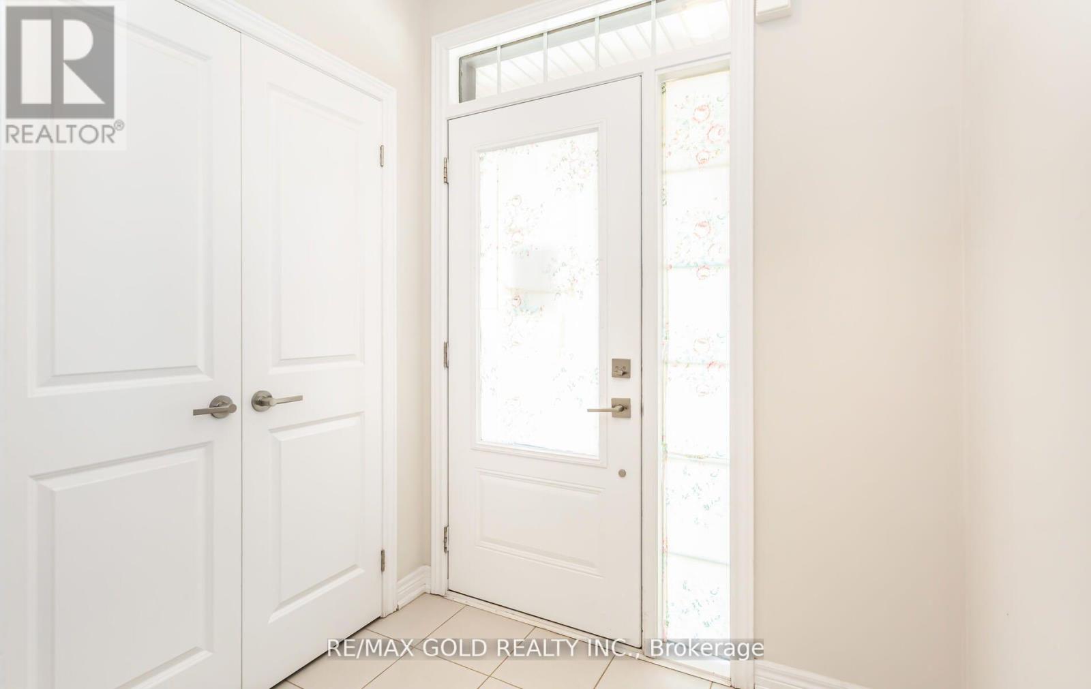
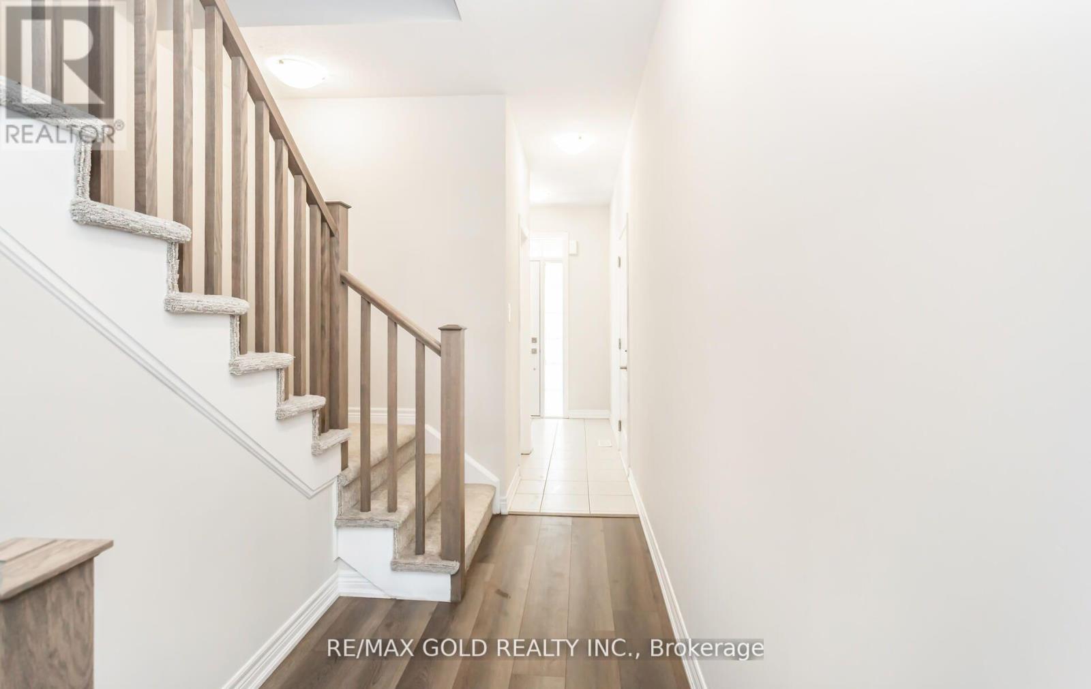
$739,000
38 - 10 BIRMINGHAM DRIVE
Cambridge, Ontario, Ontario, N1R0C6
MLS® Number: X12559652
Property description
Experience Modern Living in This Stunning 2-Year-Old Townhouse Backing Onto a Ravine. Nestled on a premium lot ,this beautifully upgraded townhouse offers rare privacy and breathtaking ravine views. Designed with comfort and style in mind, the home features high-end Kitchen Aid appliances, granite countertops, and a seamless open-concept layout that connects the kitchen, dining, and living areas-all overlooking the serene backyard. With 3 spacious bedrooms and 3bathrooms, each bedroom includes a walk-in closet and large above-grade windows that flood the space with natural light. The primary suite is a true retreat, featuring a luxurious en-suite with dual sinks and granite finishes. Enjoy the flexibility of open-concept living across both the main and second floors. The walk-out basement opens directly to the ravine, offering a perfect space for relaxation or future expansion. Walk to Cambridge Centre in this premium neighborhood. Located just a 2-minute drive from Highway 401, this area offers convenient access to grocery stores, Walmart, Canadian Tire, Lowe's, Home Depot, Starbucks, Boston Pizza, schools, parks
Building information
Type
*****
Age
*****
Appliances
*****
Basement Development
*****
Basement Features
*****
Basement Type
*****
Cooling Type
*****
Exterior Finish
*****
Flooring Type
*****
Half Bath Total
*****
Heating Fuel
*****
Heating Type
*****
Size Interior
*****
Stories Total
*****
Land information
Rooms
Main level
Kitchen
*****
Family room
*****
Foyer
*****
Second level
Laundry room
*****
Bedroom 3
*****
Bedroom 2
*****
Primary Bedroom
*****
Courtesy of RE/MAX GOLD REALTY INC.
Book a Showing for this property
Please note that filling out this form you'll be registered and your phone number without the +1 part will be used as a password.
