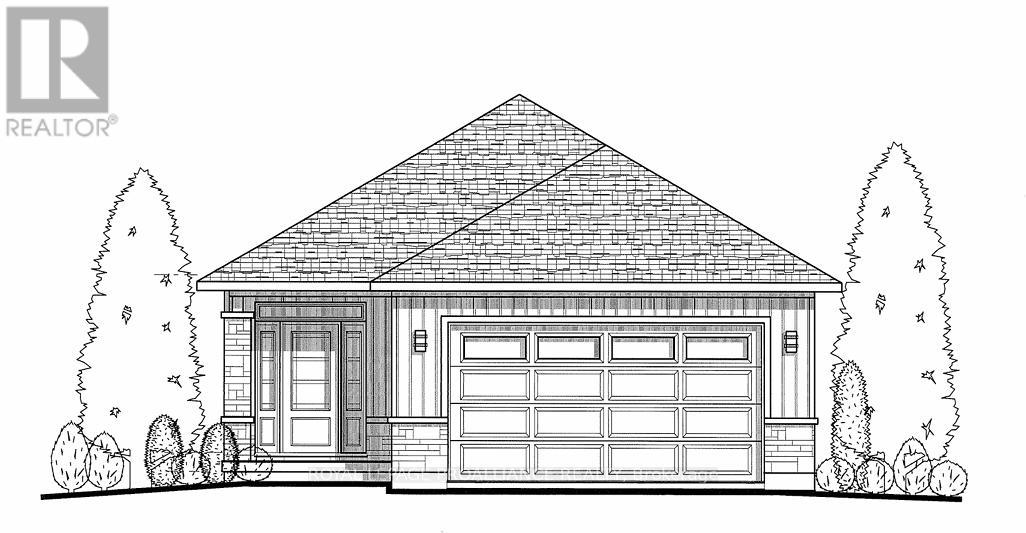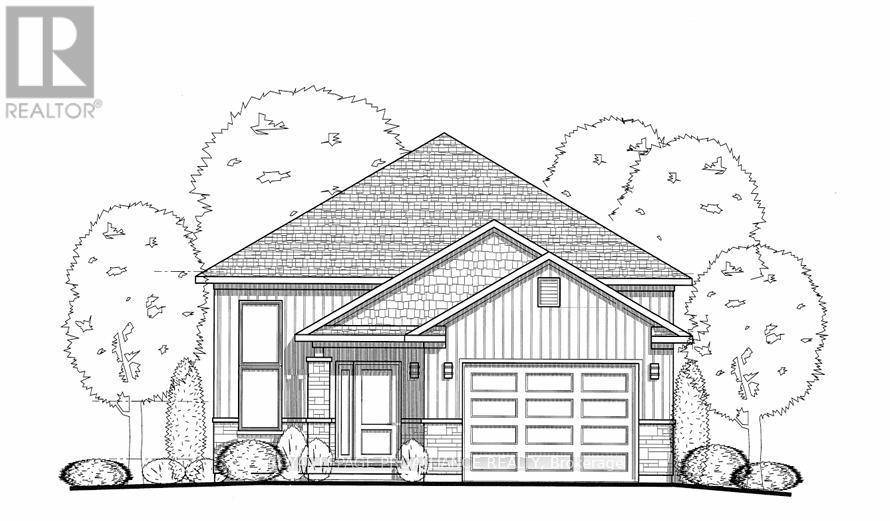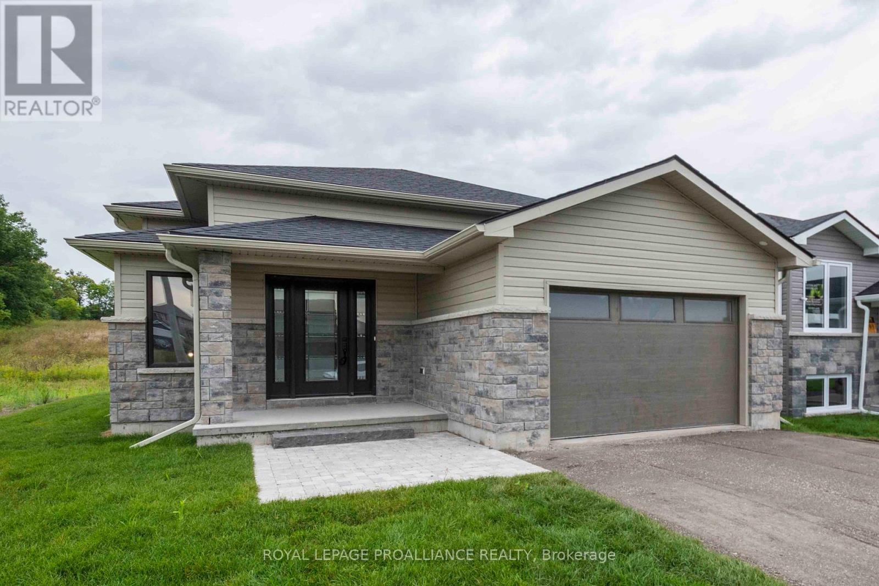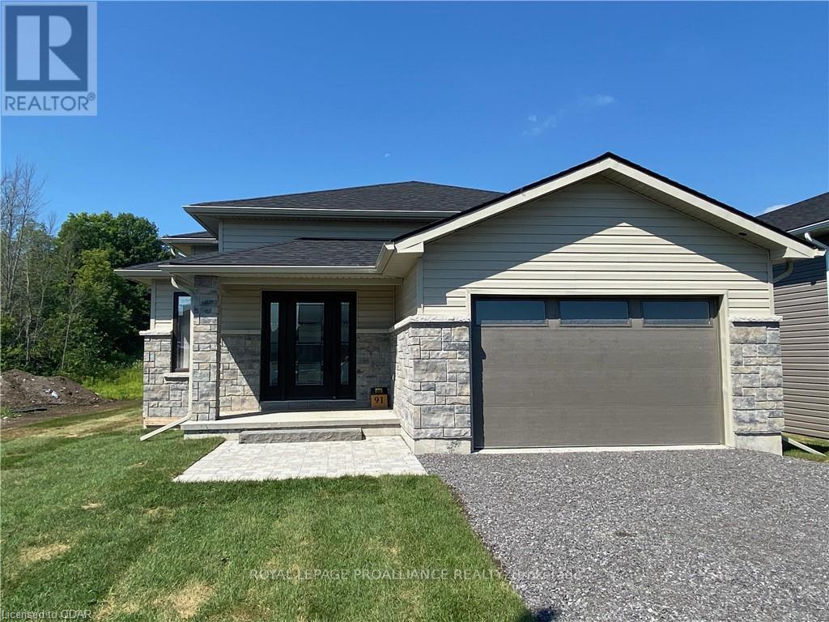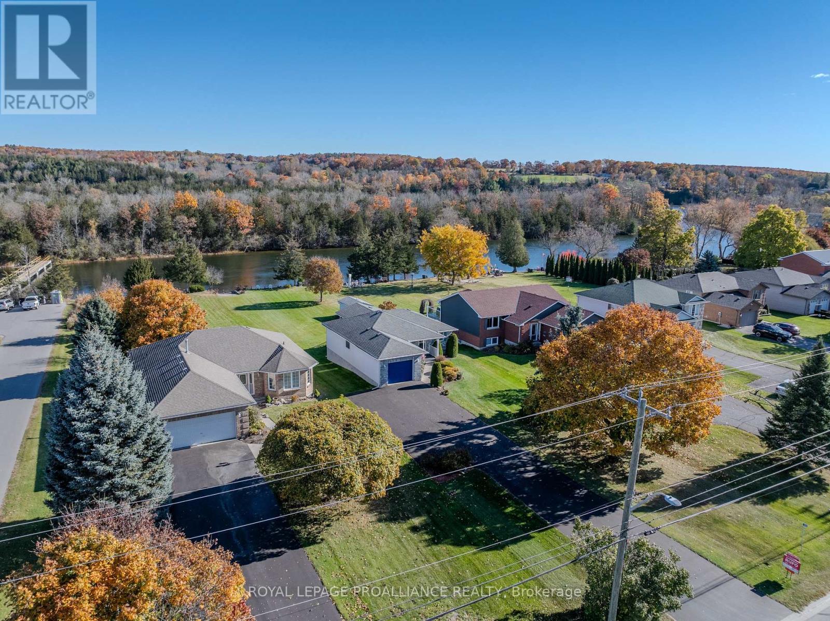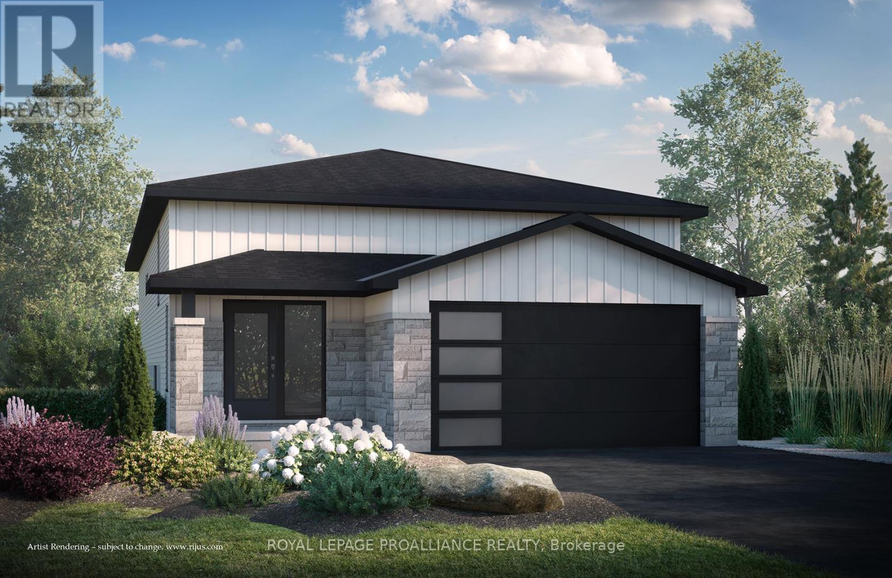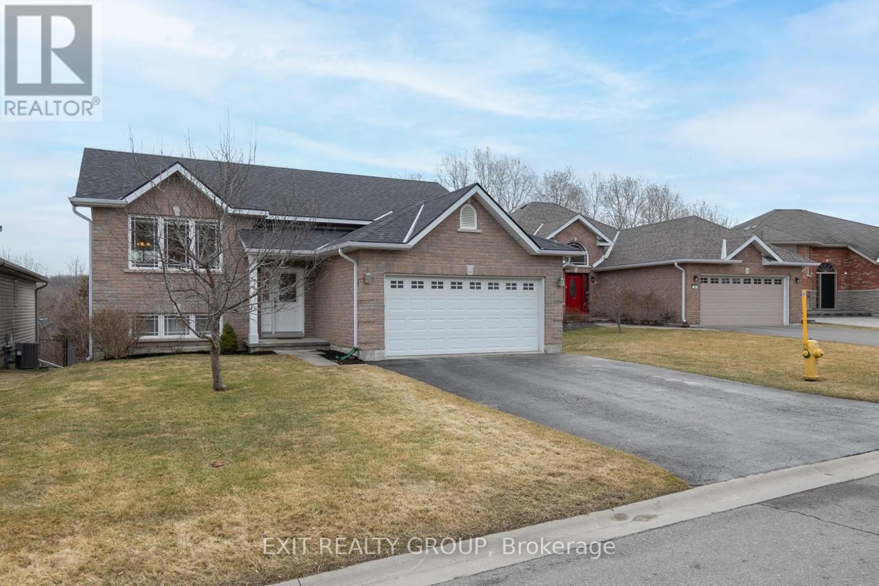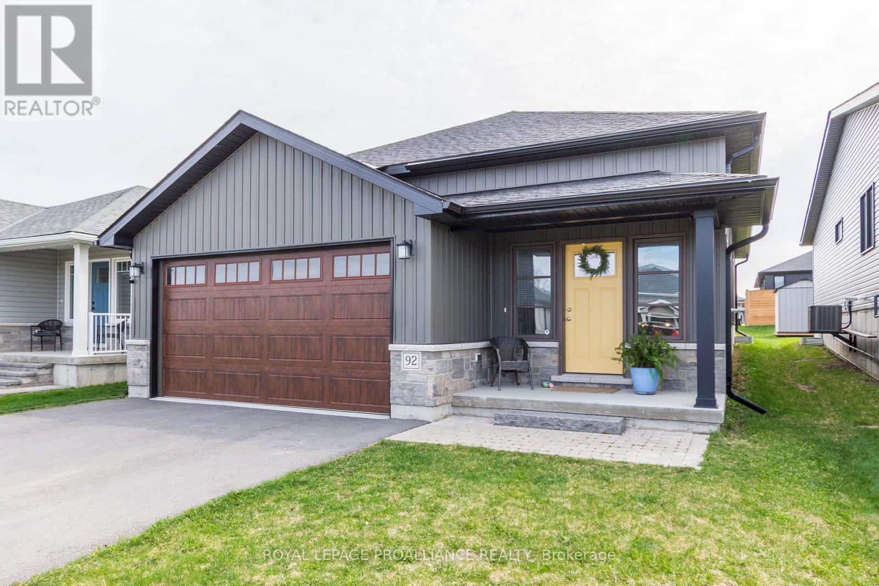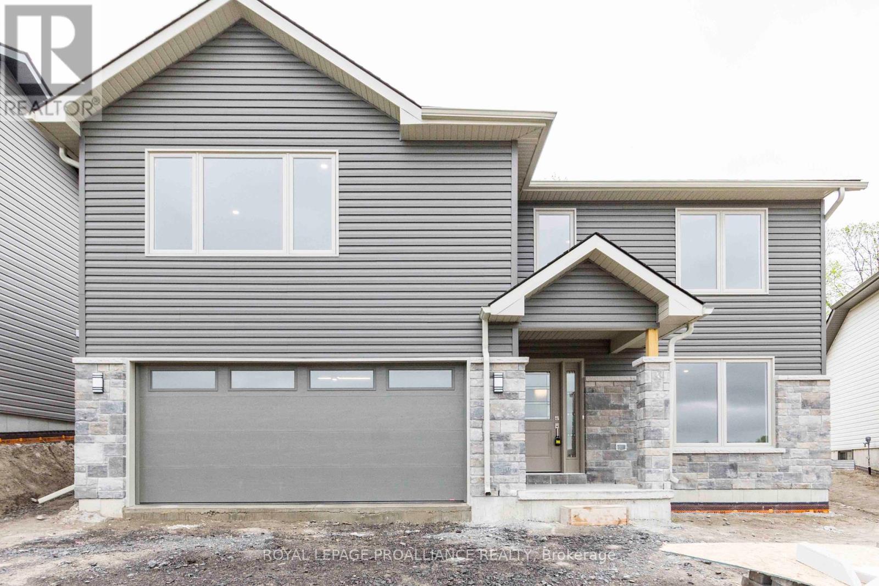Free account required
Unlock the full potential of your property search with a free account! Here's what you'll gain immediate access to:
- Exclusive Access to Every Listing
- Personalized Search Experience
- Favorite Properties at Your Fingertips
- Stay Ahead with Email Alerts
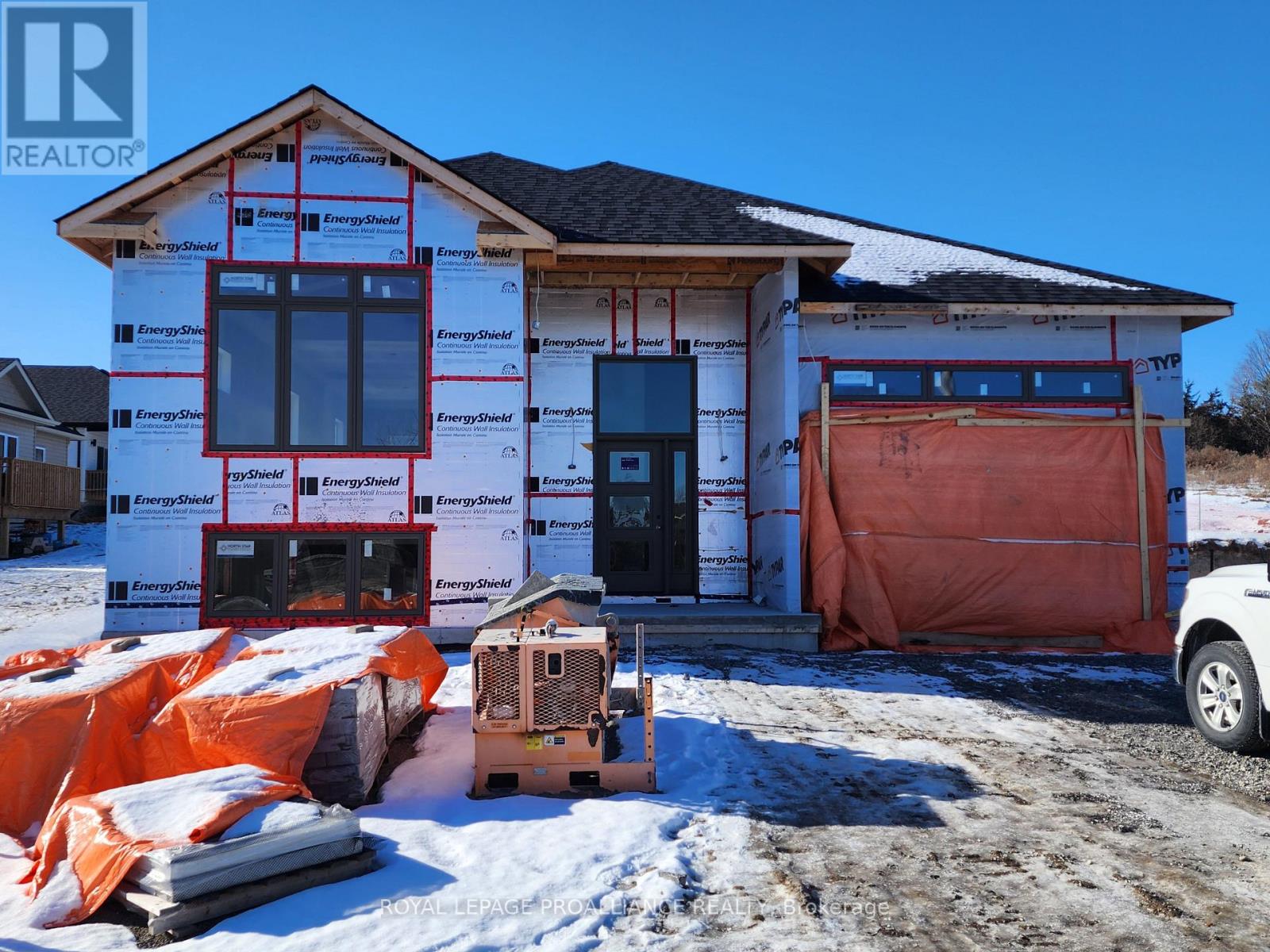


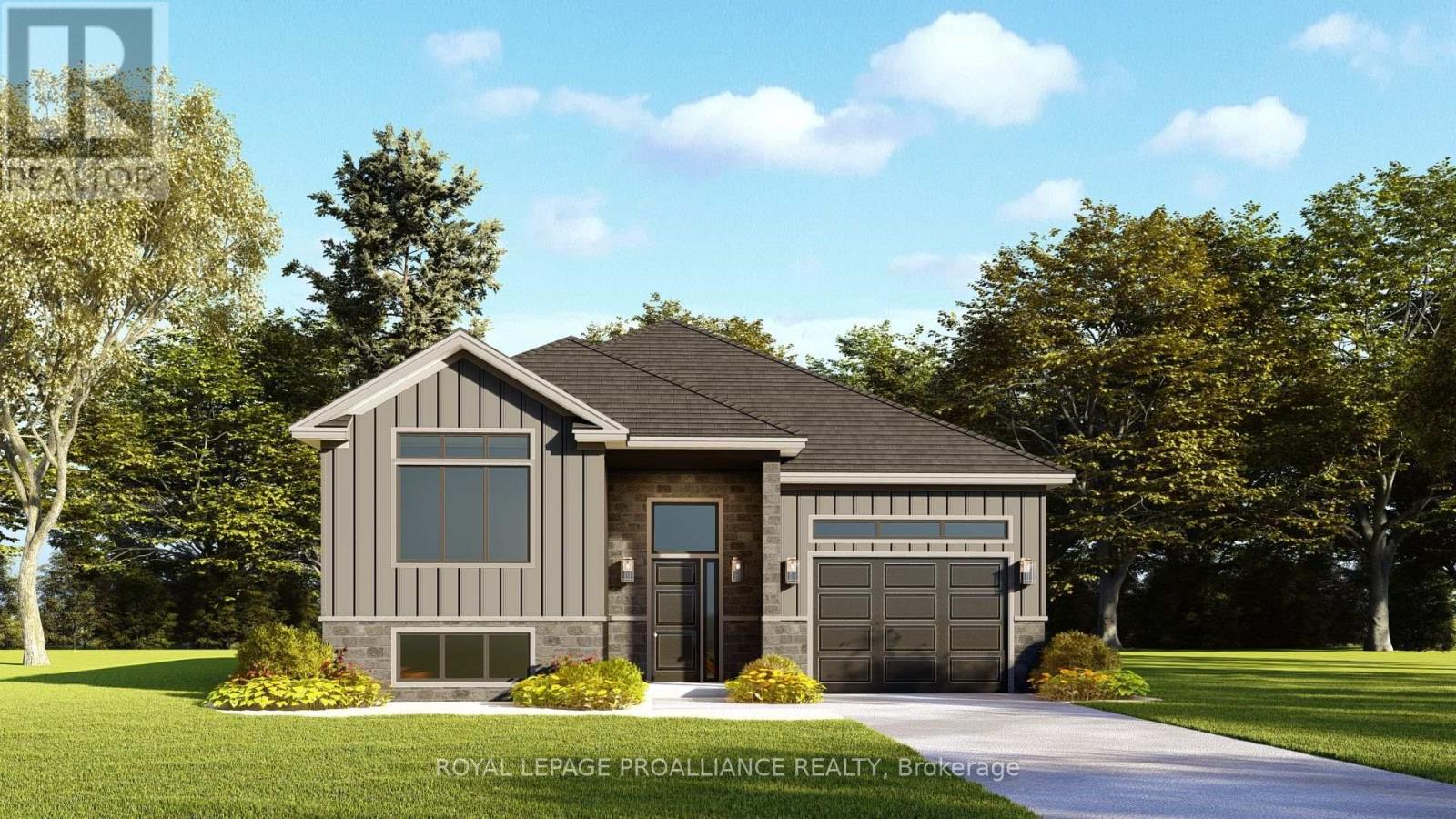

$650,000
14 CEDARWOOD STREET
Quinte West, Ontario, Ontario, K0K2C0
MLS® Number: X9046245
Property description
Welcome to 14 Cedarwood Street in Frankford! Currently under construction, this detached home includes 2 beds, 2 baths and a 1.5-car garage. The Evergreen model features an open concept design with 9' ceilings throughout main floor and vaulted ceiling in the living room. In the kitchen you'll find quality Irwin Cabinet Works cabinetry which includes a peninsula for bar stools and a pantry. In the lower level you'll find a 520 square foot rec room. Other features include a 10'x12 deck off the kitchen and a finished laundry room in lower level. Frankford has a splash pad, parks, beach, skate park, grocery store, LCBO, restaurants and is only 15 mins to Trenton & 20 mins to Belleville. Tarion Warranty. Closing TBD. Playground in subdivision. Ask about promo **EXTRAS** Taxes not yet assessed
Building information
Type
*****
Age
*****
Appliances
*****
Architectural Style
*****
Basement Development
*****
Basement Type
*****
Construction Style Attachment
*****
Cooling Type
*****
Exterior Finish
*****
Flooring Type
*****
Foundation Type
*****
Heating Fuel
*****
Heating Type
*****
Size Interior
*****
Stories Total
*****
Utility Water
*****
Land information
Sewer
*****
Size Depth
*****
Size Frontage
*****
Size Irregular
*****
Size Total
*****
Rooms
Main level
Foyer
*****
Bathroom
*****
Bathroom
*****
Bedroom 2
*****
Primary Bedroom
*****
Kitchen
*****
Dining room
*****
Living room
*****
Lower level
Recreational, Games room
*****
Main level
Foyer
*****
Bathroom
*****
Bathroom
*****
Bedroom 2
*****
Primary Bedroom
*****
Kitchen
*****
Dining room
*****
Living room
*****
Lower level
Recreational, Games room
*****
Main level
Foyer
*****
Bathroom
*****
Bathroom
*****
Bedroom 2
*****
Primary Bedroom
*****
Kitchen
*****
Dining room
*****
Living room
*****
Lower level
Recreational, Games room
*****
Courtesy of ROYAL LEPAGE PROALLIANCE REALTY
Book a Showing for this property
Please note that filling out this form you'll be registered and your phone number without the +1 part will be used as a password.
