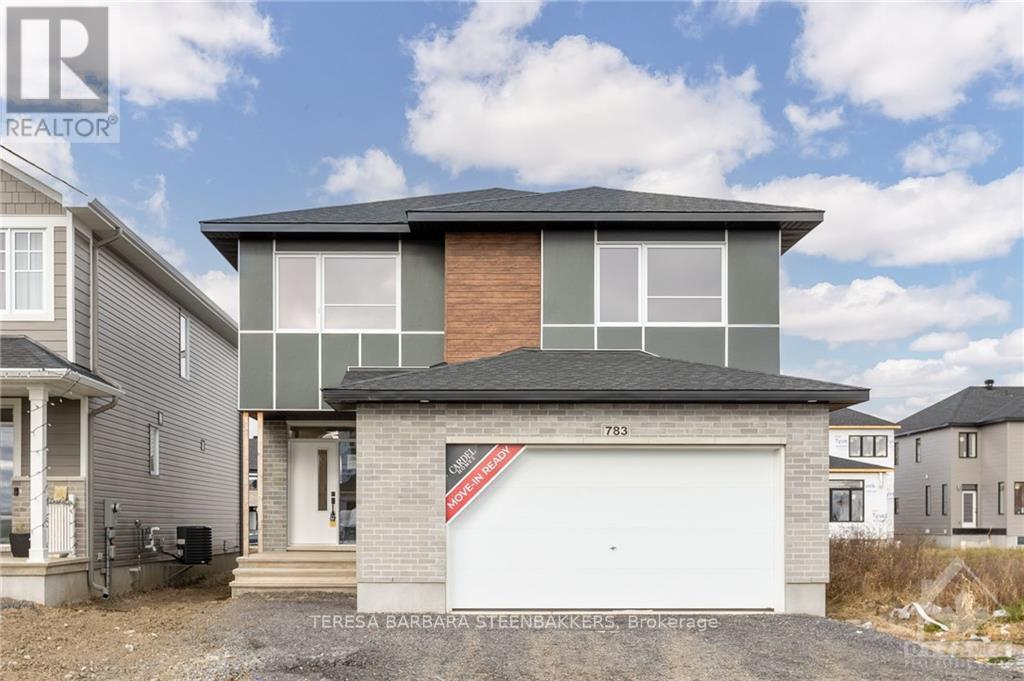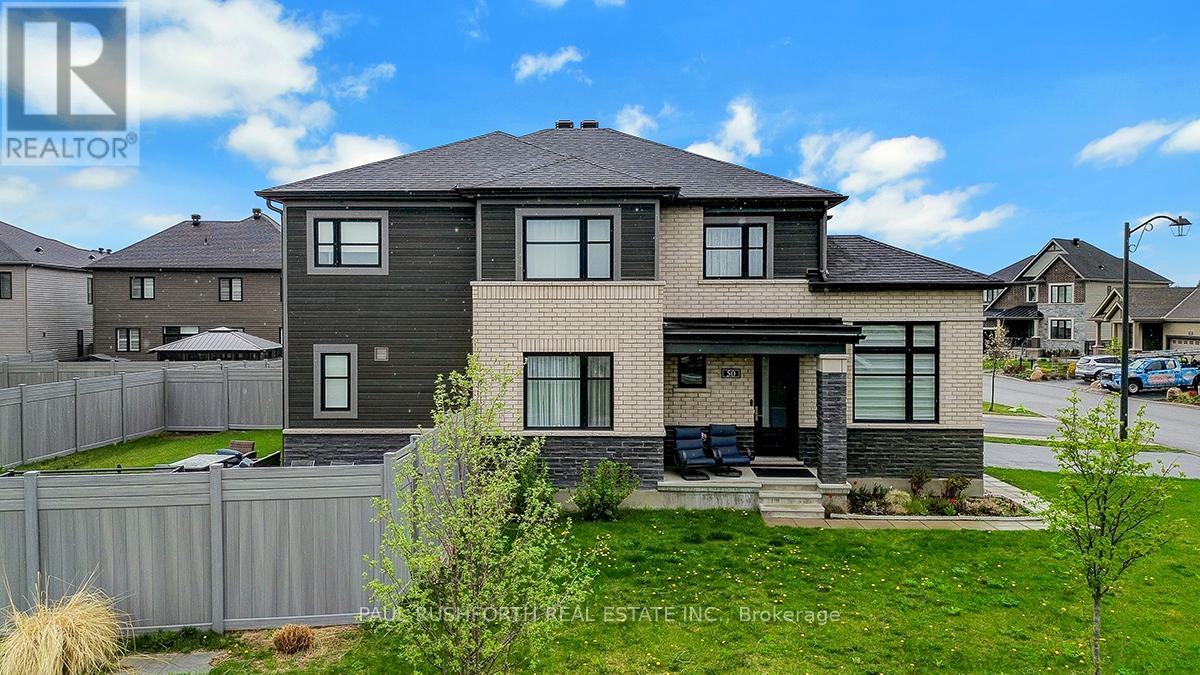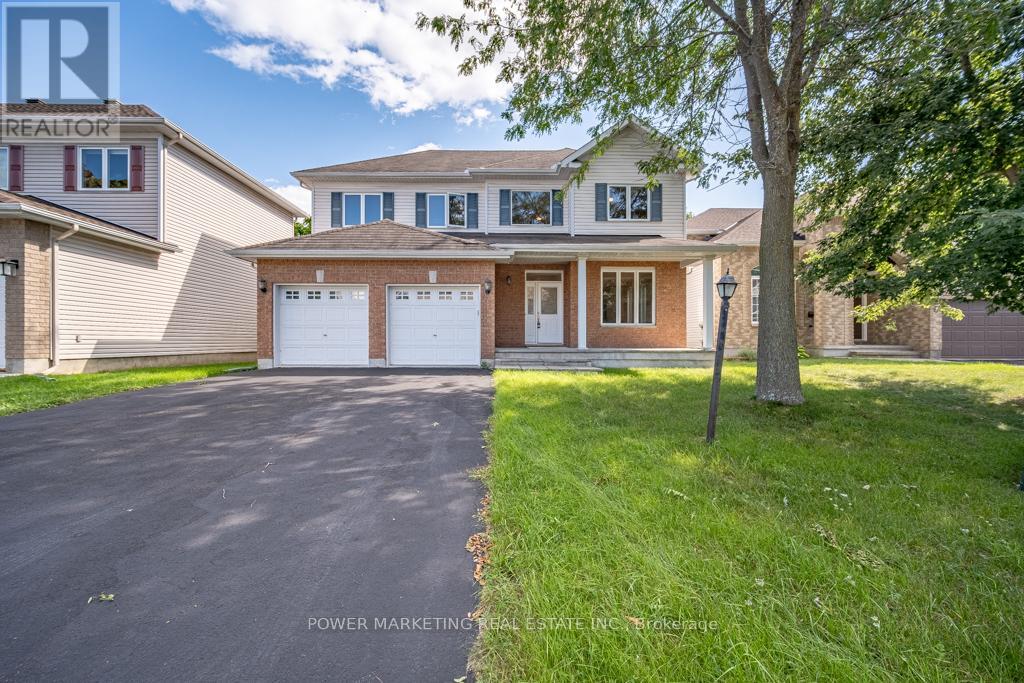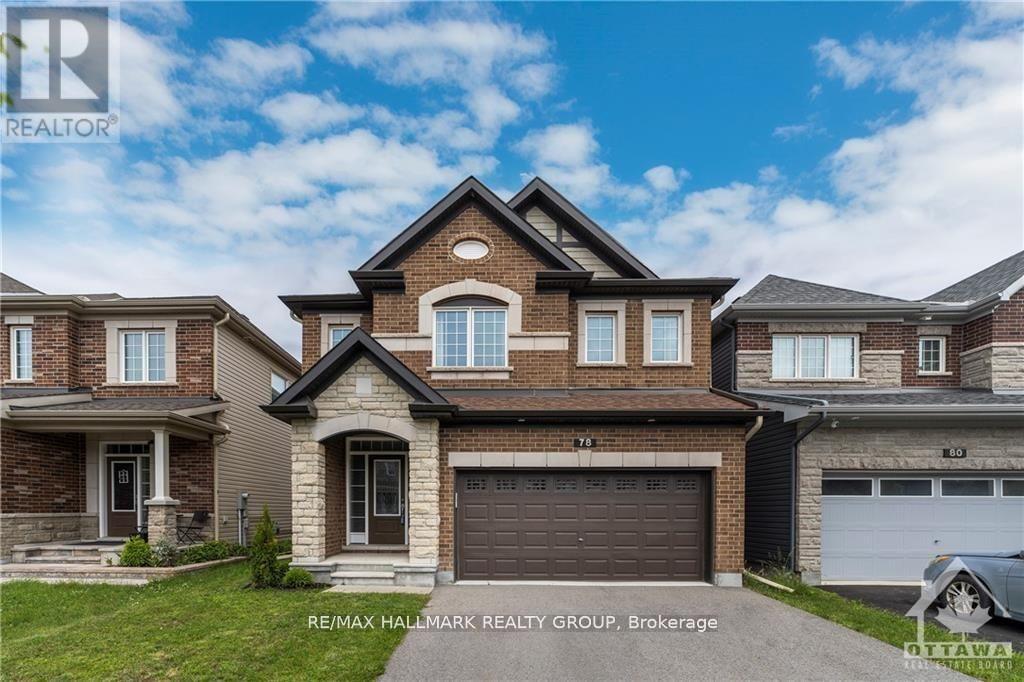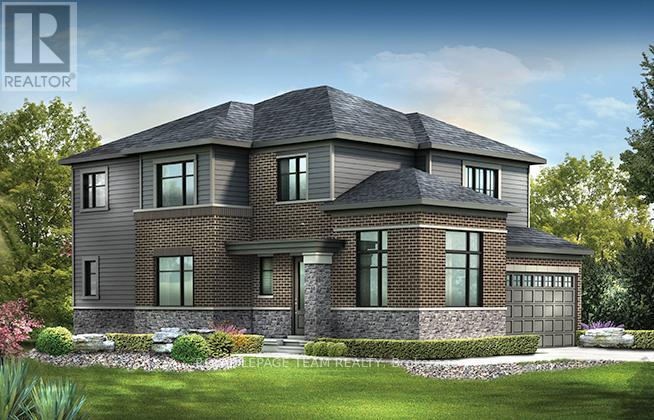Free account required
Unlock the full potential of your property search with a free account! Here's what you'll gain immediate access to:
- Exclusive Access to Every Listing
- Personalized Search Experience
- Favorite Properties at Your Fingertips
- Stay Ahead with Email Alerts
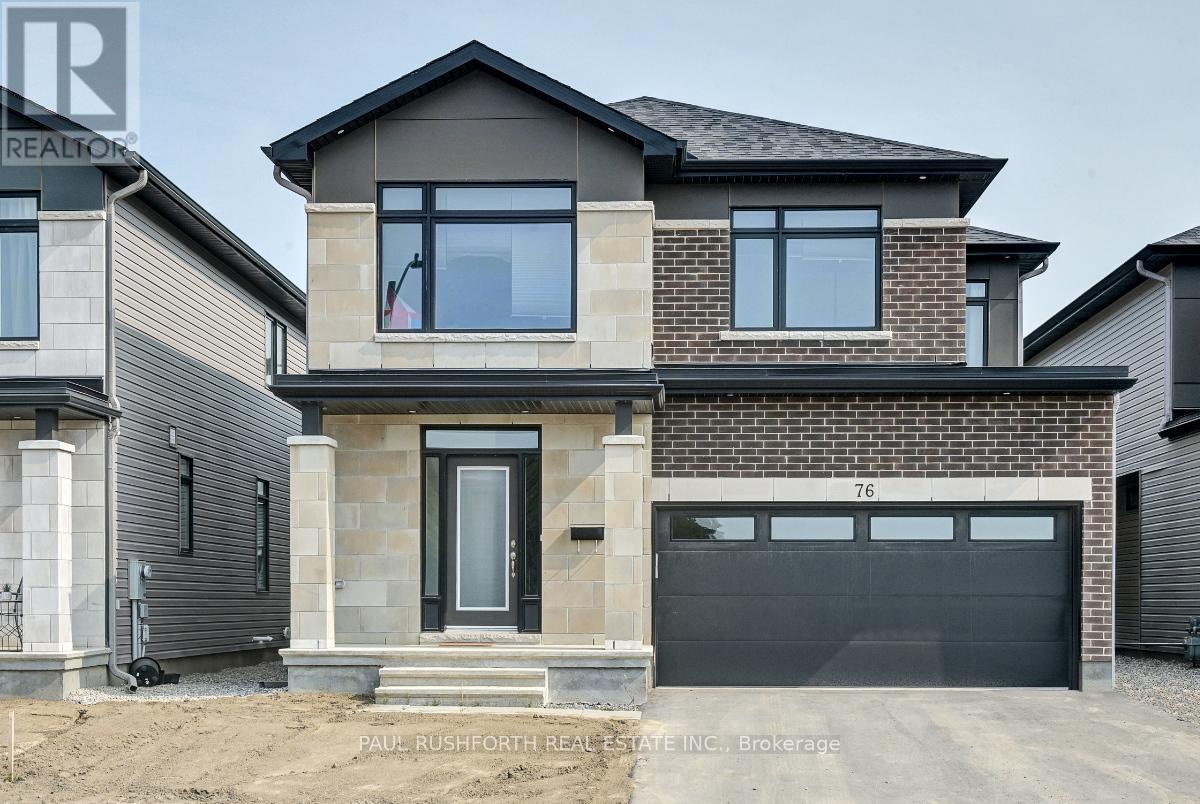
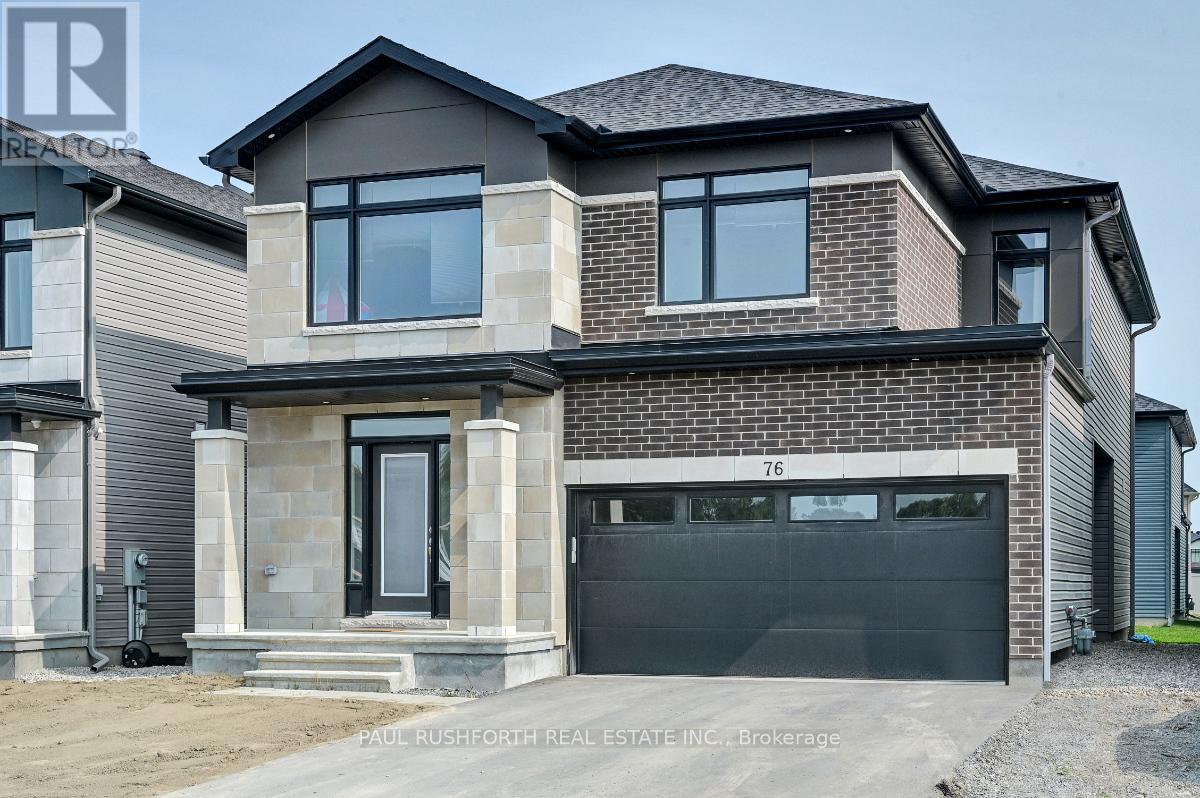
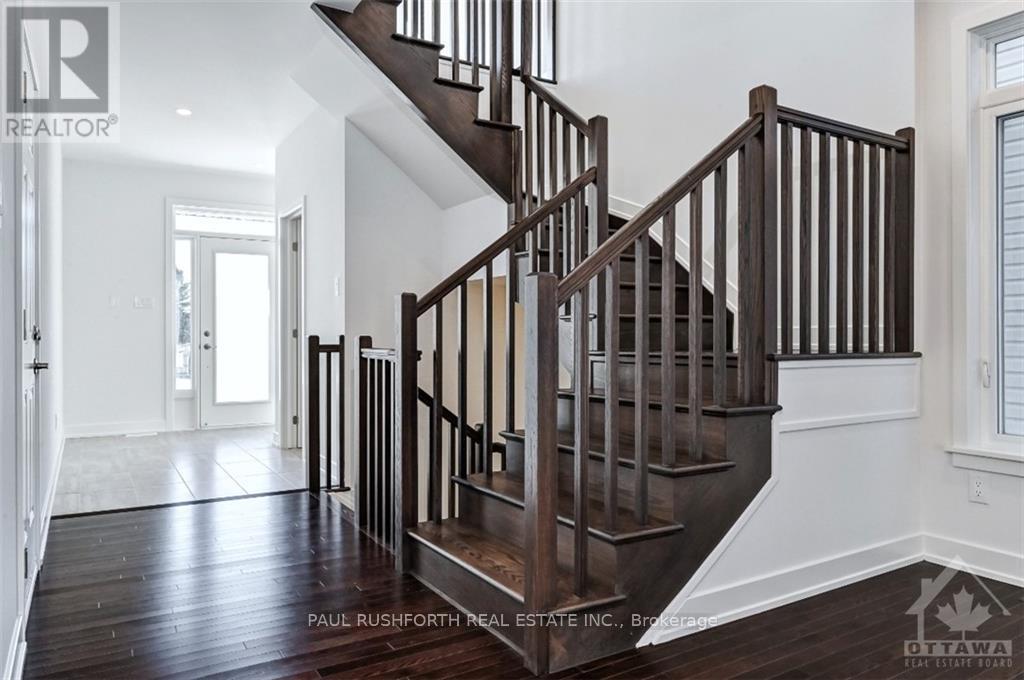
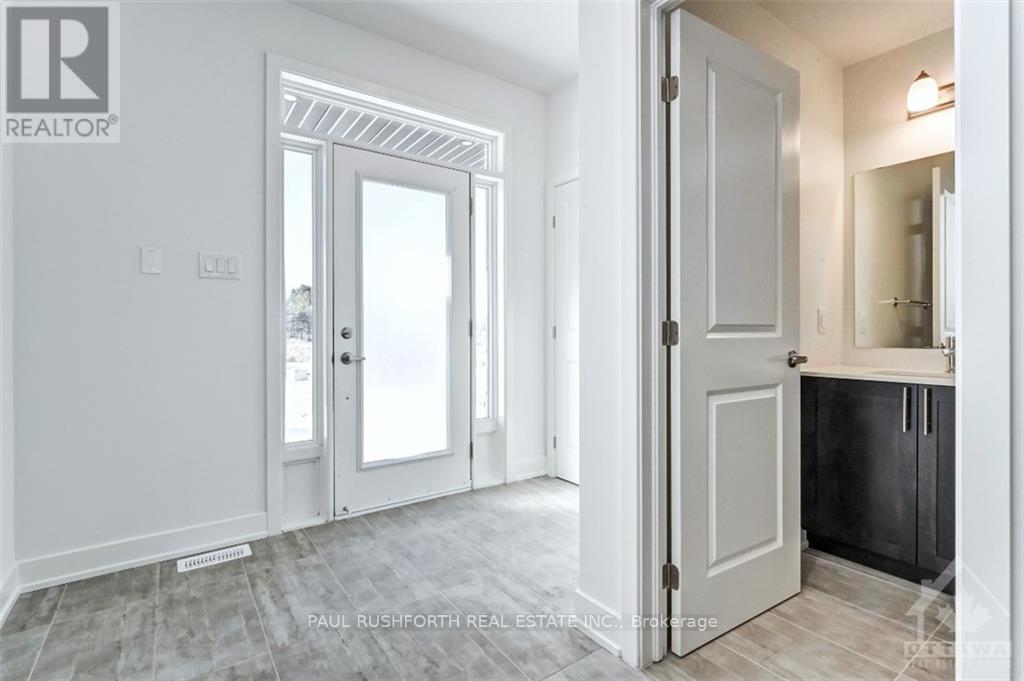

$1,055,000
76 BIG DIPPER STREET
Ottawa, Ontario, Ontario, K4M0K1
MLS® Number: X9516378
Property description
Beautiful Single Detached in Riverside South. Tastefully designed, Apprx. 3,355 sqft of living space (builder's floor plan), 4 Beds +Loft and 2.5 Baths. Extensive interior and exterior upgrades. As you enter the home you will find: welcoming spacious foyer, open concept layout, 9 ft ceilings, hardwood floors, large windows in the formal dining/spacious living room/office. Modern design 2-sided fireplace separates the living room and the sun-filled great room. Impeccable kitchen offers quartz counters, oversized island, walk-in pantry, Upgraded cabinets w/ tons of storage space. Second level features a functional loft, perfect for a home office or play area. Stunning primary bedroom comes w/ 5pc ensuite & WIC, 3 great sized bedrooms & a convenient laundry room are also on the same level. Fully finished basement offers extra living and storage space. Close to amenities, shopping, parks, school, transportation and future LRT. All photos taken prior to current tenant, some virtually staged. Flooring: Vinyl, Hardwood, Carpet W/W & Mixed.
Building information
Type
*****
Amenities
*****
Appliances
*****
Basement Development
*****
Basement Type
*****
Constructed Date
*****
Construction Style Attachment
*****
Cooling Type
*****
Exterior Finish
*****
Fireplace Present
*****
FireplaceTotal
*****
Flooring Type
*****
Foundation Type
*****
Half Bath Total
*****
Heating Fuel
*****
Heating Type
*****
Stories Total
*****
Utility Water
*****
Land information
Amenities
*****
Sewer
*****
Size Depth
*****
Size Frontage
*****
Size Irregular
*****
Size Total
*****
Rooms
Main level
Living room
*****
Kitchen
*****
Family room
*****
Dining room
*****
Basement
Recreational, Games room
*****
Second level
Laundry room
*****
Family room
*****
Bedroom
*****
Bedroom
*****
Bedroom
*****
Primary Bedroom
*****
Courtesy of PAUL RUSHFORTH REAL ESTATE INC.
Book a Showing for this property
Please note that filling out this form you'll be registered and your phone number without the +1 part will be used as a password.

