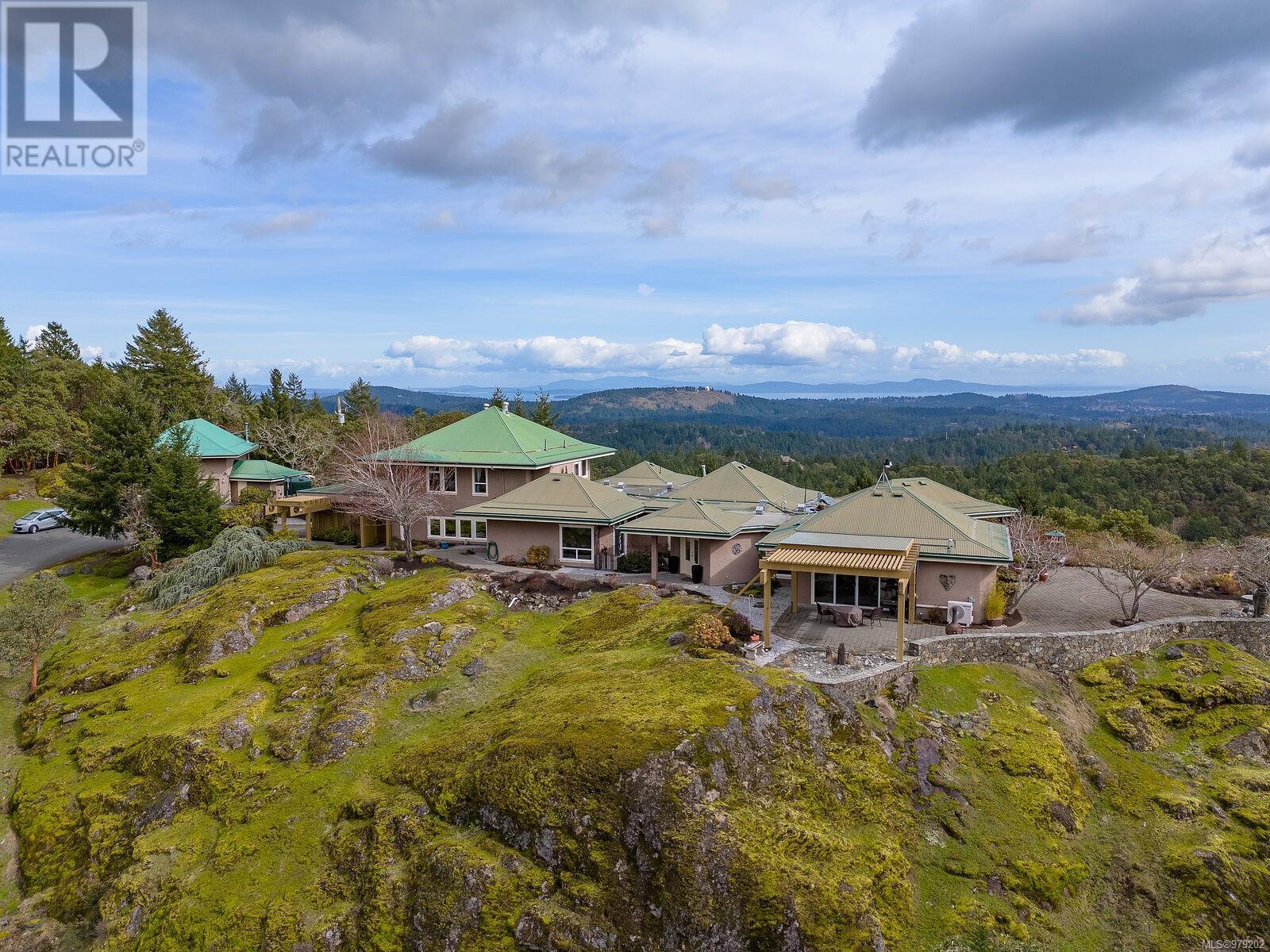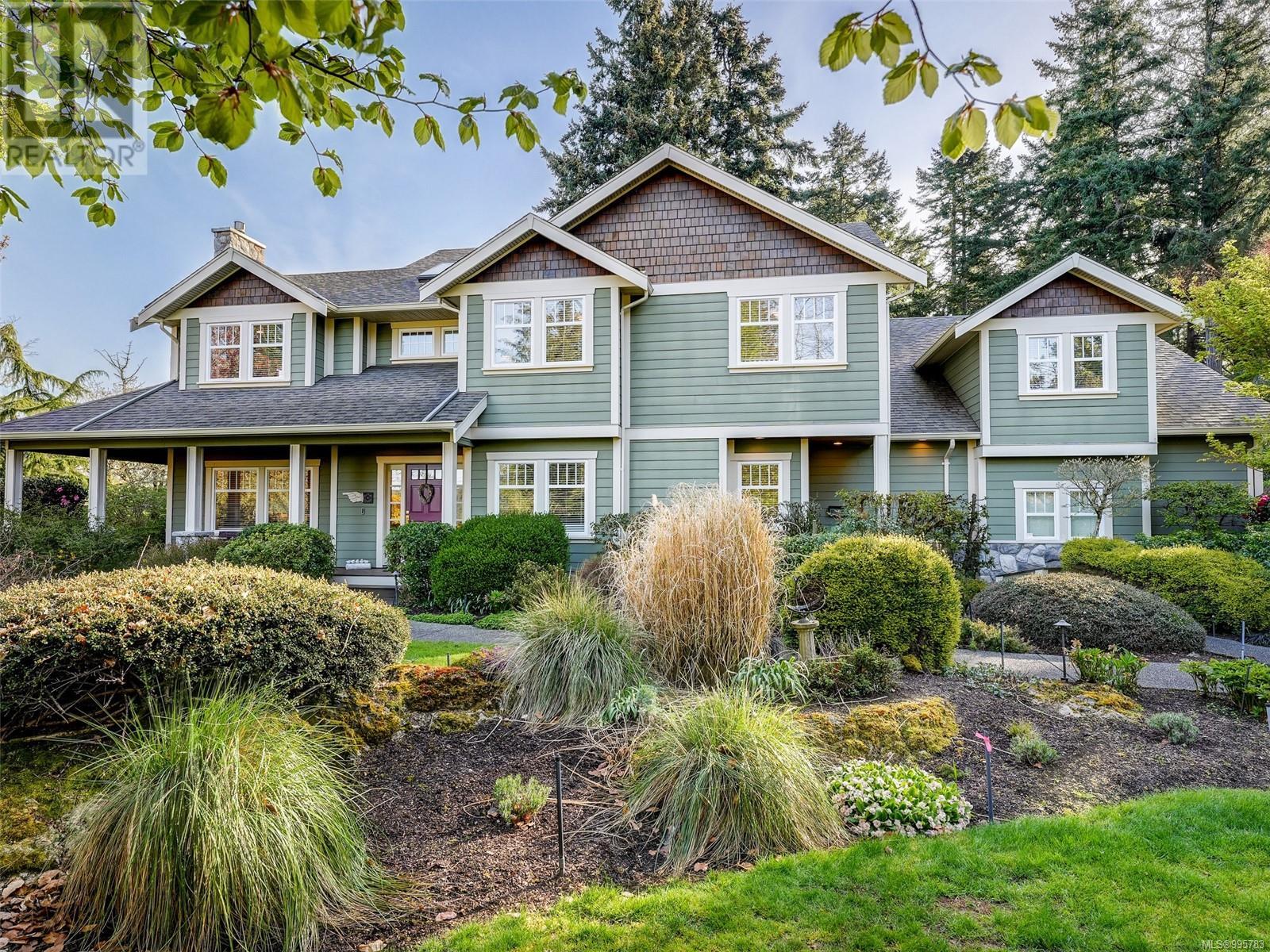Free account required
Unlock the full potential of your property search with a free account! Here's what you'll gain immediate access to:
- Exclusive Access to Every Listing
- Personalized Search Experience
- Favorite Properties at Your Fingertips
- Stay Ahead with Email Alerts
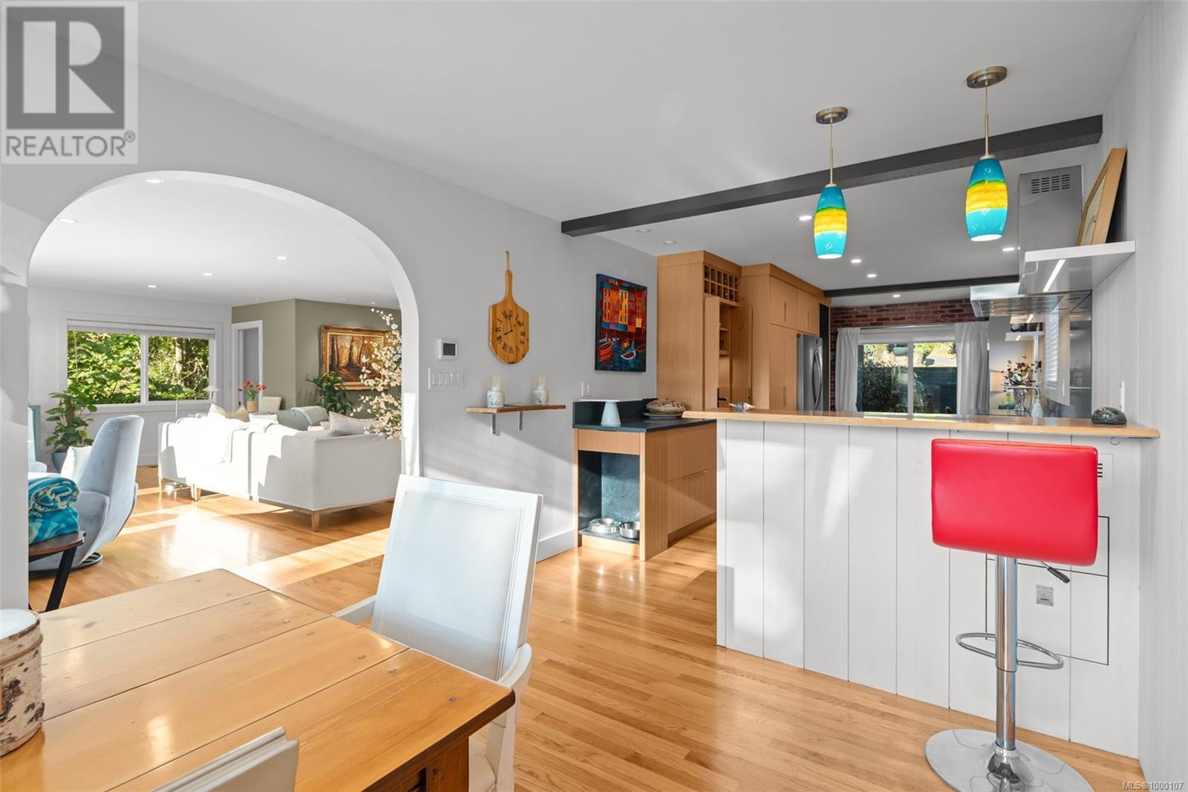
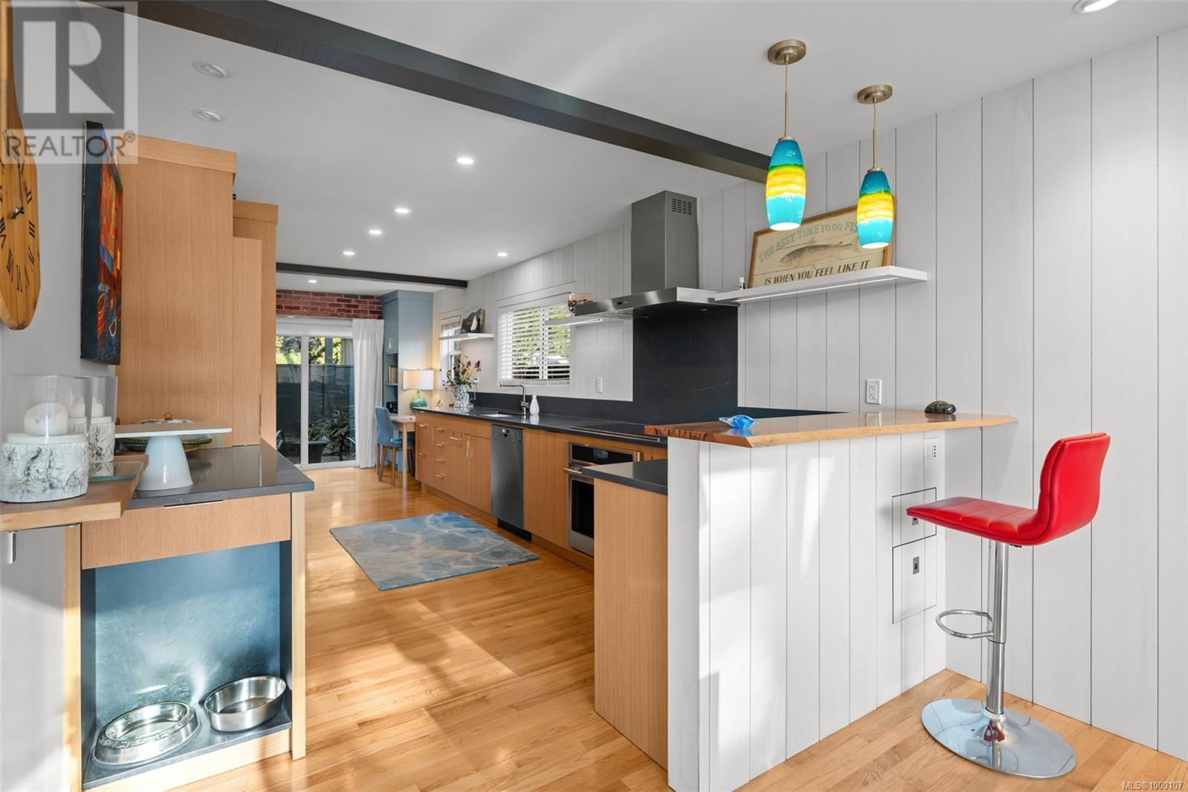
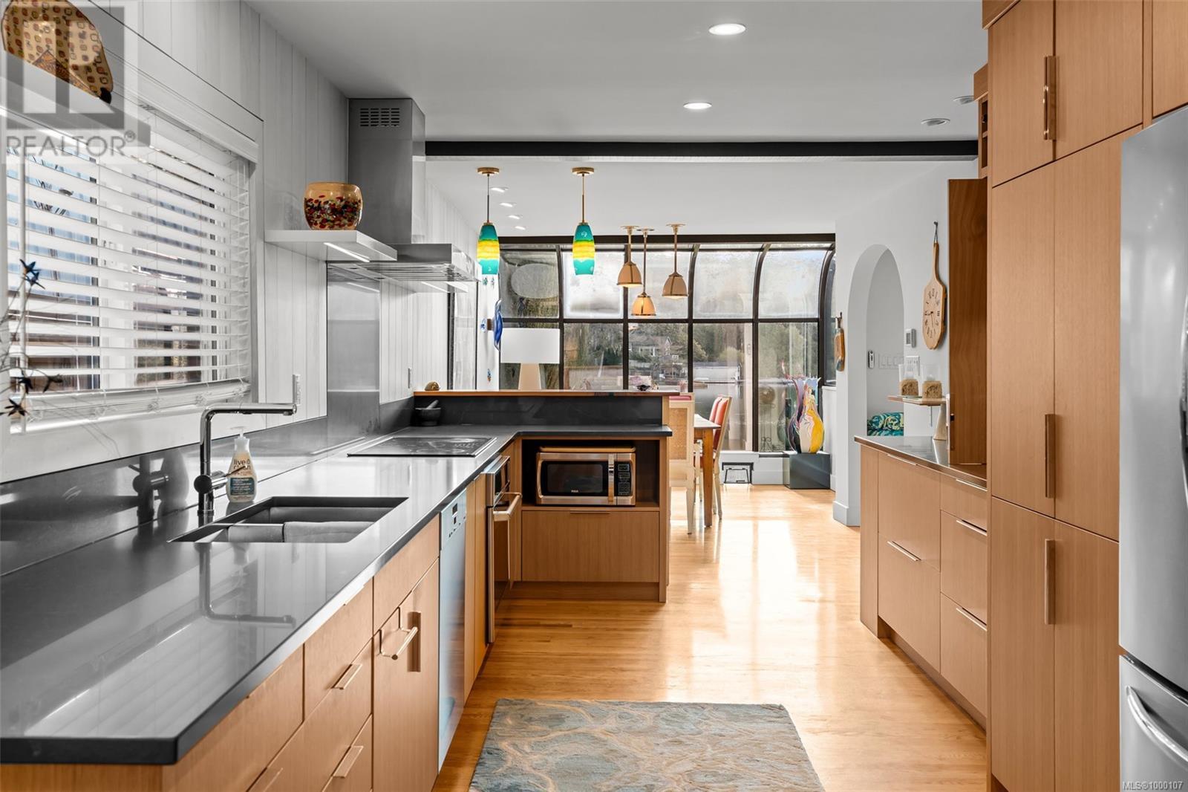

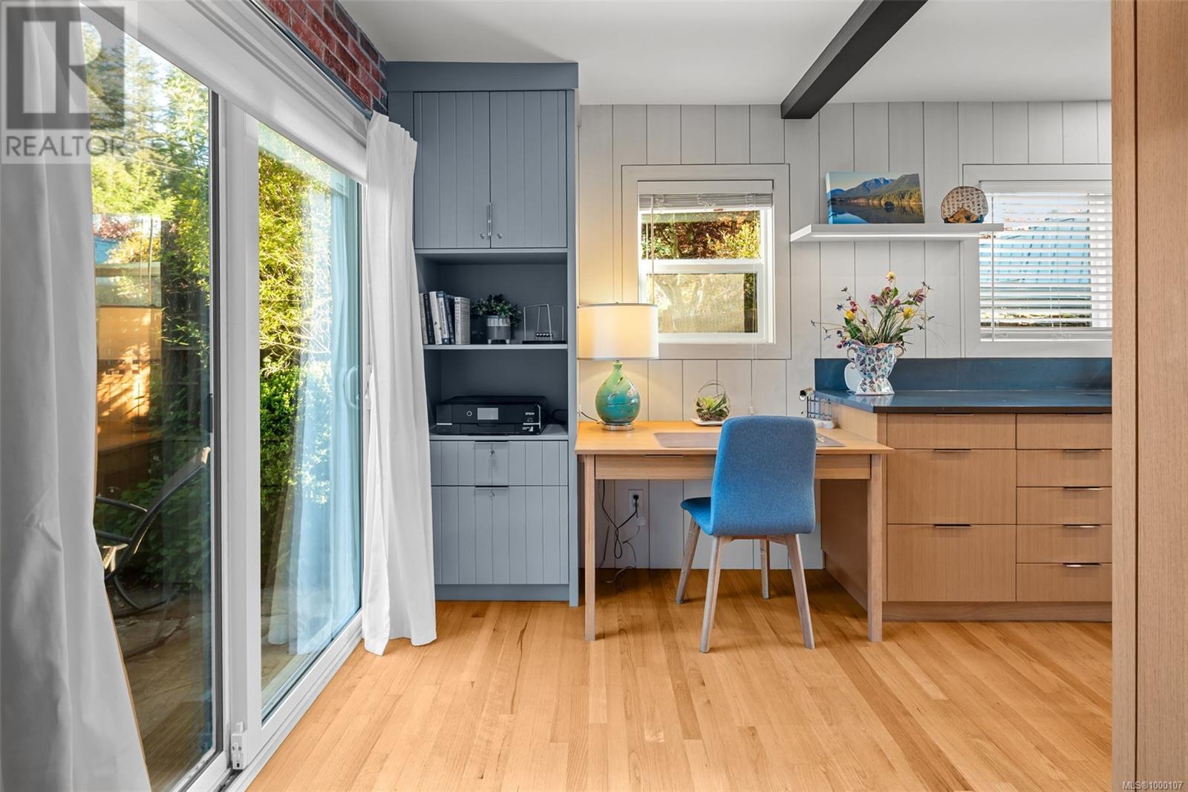
$2,975,000
5041 Prospect Lake Rd
Saanich, British Columbia, British Columbia, V9E1J5
MLS® Number: 1000107
Property description
A rare lakefront reinvention; 5041 Prospect Lake is not just rebuilt, it's reborn. Set beside a protected park on the quiet end of Prospect Lake, this fully transformed 3,233 sq.ft. home offers complete privacy, curated design, and direct water access with a new mobile dock. Nearly $1M in upgrades since 2016 include a custom kitchen with quartz counters, vaulted ceilings, sculptural staircase, stone fireplace, and extensive built-ins. The 4-bed, 4-bath layout features a high-end in-law suite with heated tile floors and private entry. Major updates: new roof, windows and doors, ducted heat pump, automatic gas generator, and full electrical and plumbing upgrades. Outdoor living includes cedar and glass decks, remote awnings, lakefront fencing, greenhouse, and lush gardens. Just 20 minutes from downtown Victoria but surrounded by quiet nature, local farms, and wineries - this is a turnkey lakeside retreat with timeless west coast design on one of the region’s most coveted motorized lakes.
Building information
Type
*****
Architectural Style
*****
Constructed Date
*****
Cooling Type
*****
Fireplace Present
*****
FireplaceTotal
*****
Heating Fuel
*****
Heating Type
*****
Size Interior
*****
Total Finished Area
*****
Land information
Size Irregular
*****
Size Total
*****
Rooms
Main level
Entrance
*****
Living room
*****
Dining room
*****
Kitchen
*****
Bathroom
*****
Lower level
Patio
*****
Storage
*****
Living room
*****
Bathroom
*****
Bedroom
*****
Kitchen
*****
Storage
*****
Second level
Balcony
*****
Primary Bedroom
*****
Bathroom
*****
Bedroom
*****
Bedroom
*****
Ensuite
*****
Balcony
*****
Laundry room
*****
Main level
Entrance
*****
Living room
*****
Dining room
*****
Kitchen
*****
Bathroom
*****
Lower level
Patio
*****
Storage
*****
Living room
*****
Bathroom
*****
Bedroom
*****
Kitchen
*****
Storage
*****
Second level
Balcony
*****
Primary Bedroom
*****
Bathroom
*****
Bedroom
*****
Bedroom
*****
Ensuite
*****
Balcony
*****
Laundry room
*****
Main level
Entrance
*****
Living room
*****
Dining room
*****
Kitchen
*****
Bathroom
*****
Lower level
Patio
*****
Storage
*****
Living room
*****
Bathroom
*****
Bedroom
*****
Courtesy of RE/MAX Camosun
Book a Showing for this property
Please note that filling out this form you'll be registered and your phone number without the +1 part will be used as a password.
