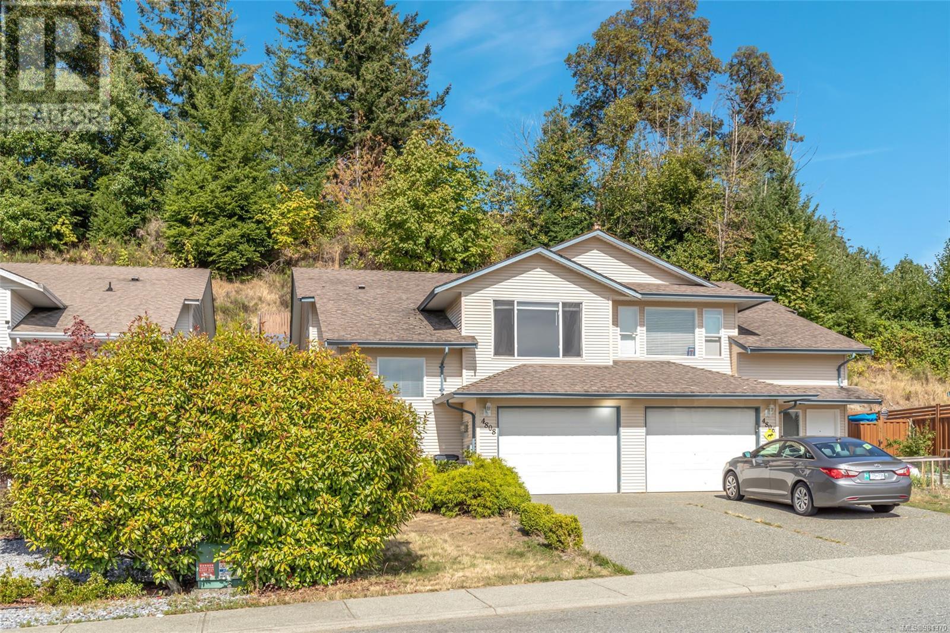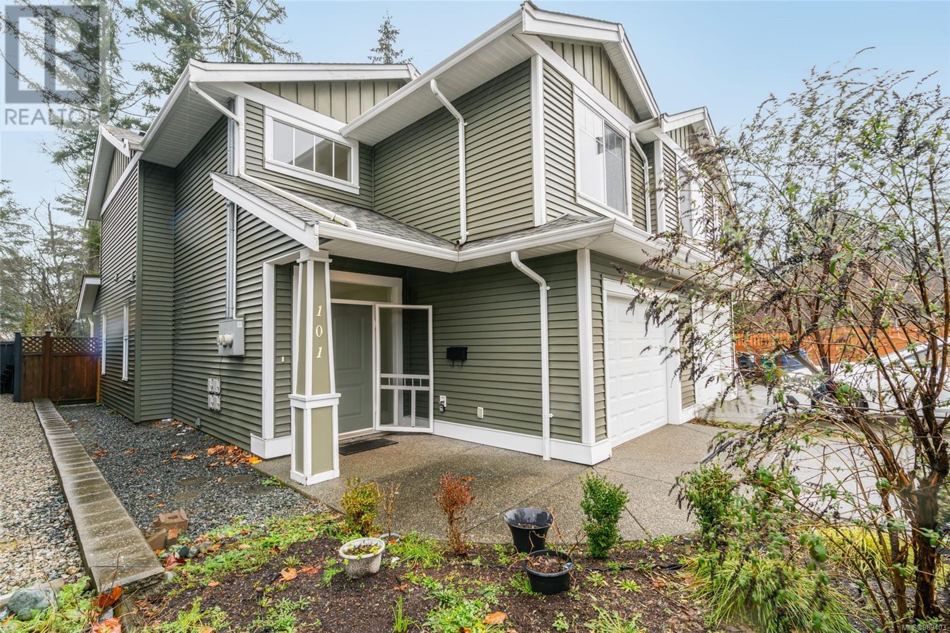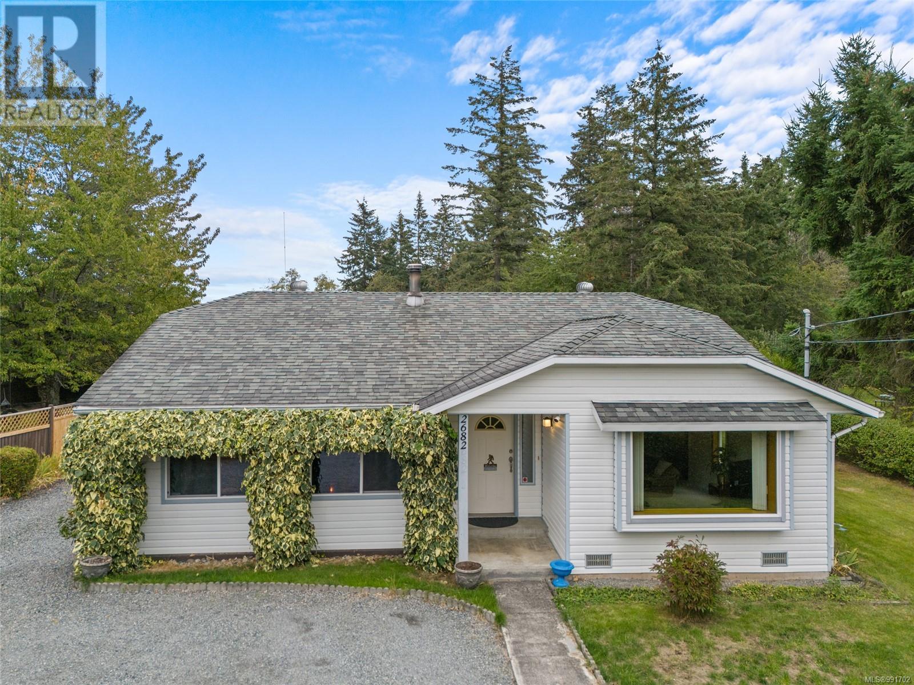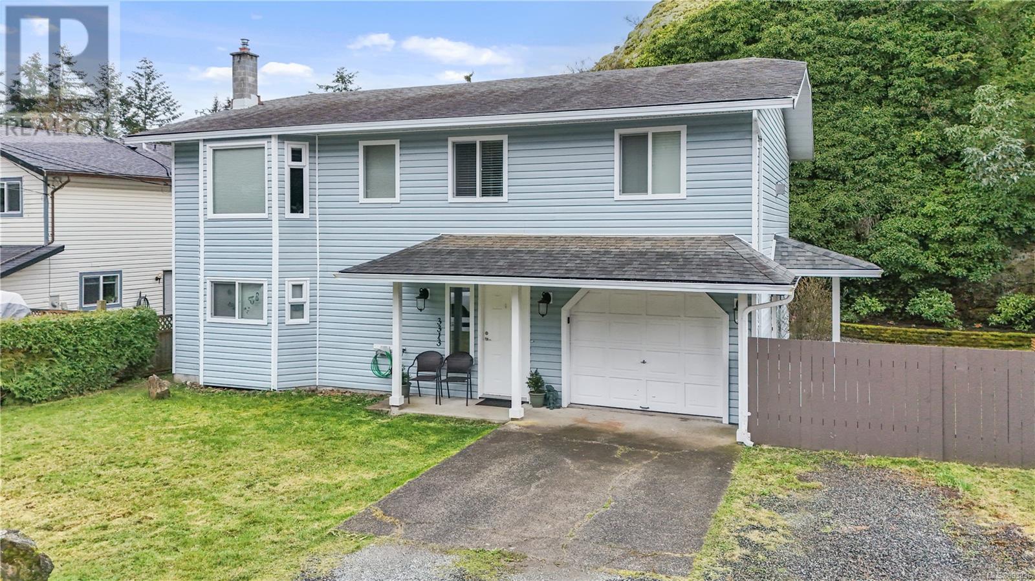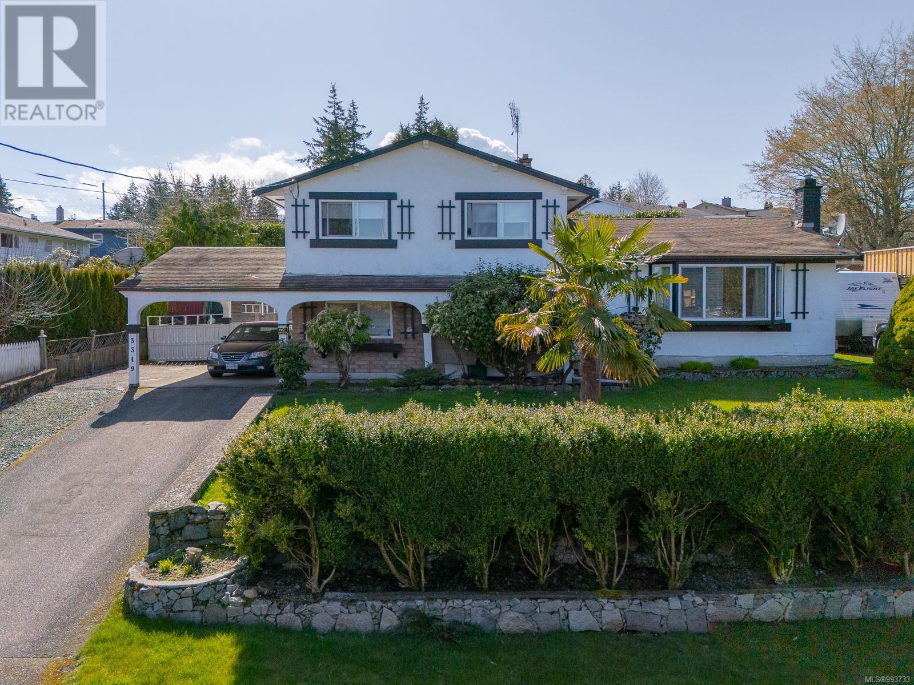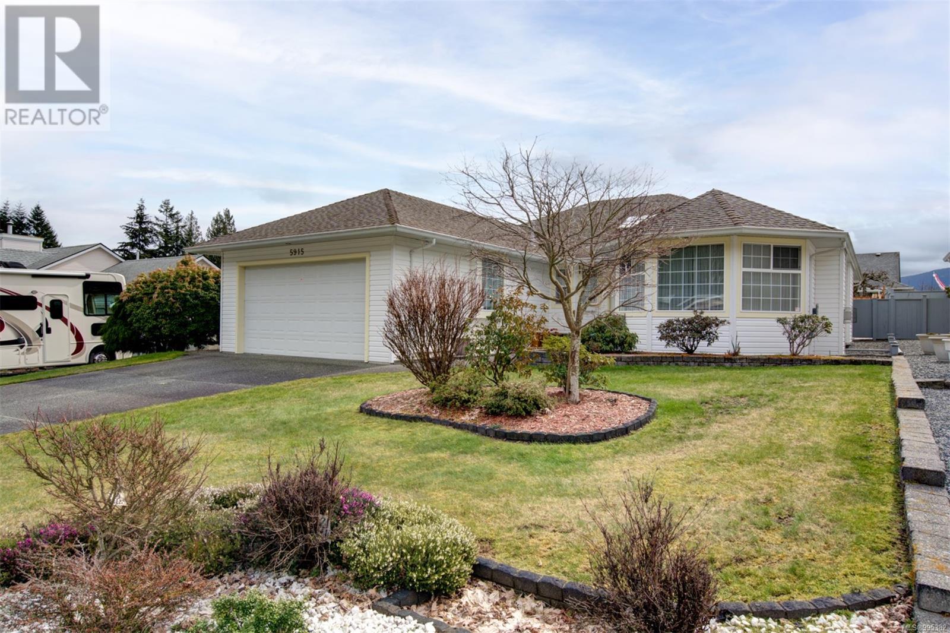Free account required
Unlock the full potential of your property search with a free account! Here's what you'll gain immediate access to:
- Exclusive Access to Every Listing
- Personalized Search Experience
- Favorite Properties at Your Fingertips
- Stay Ahead with Email Alerts
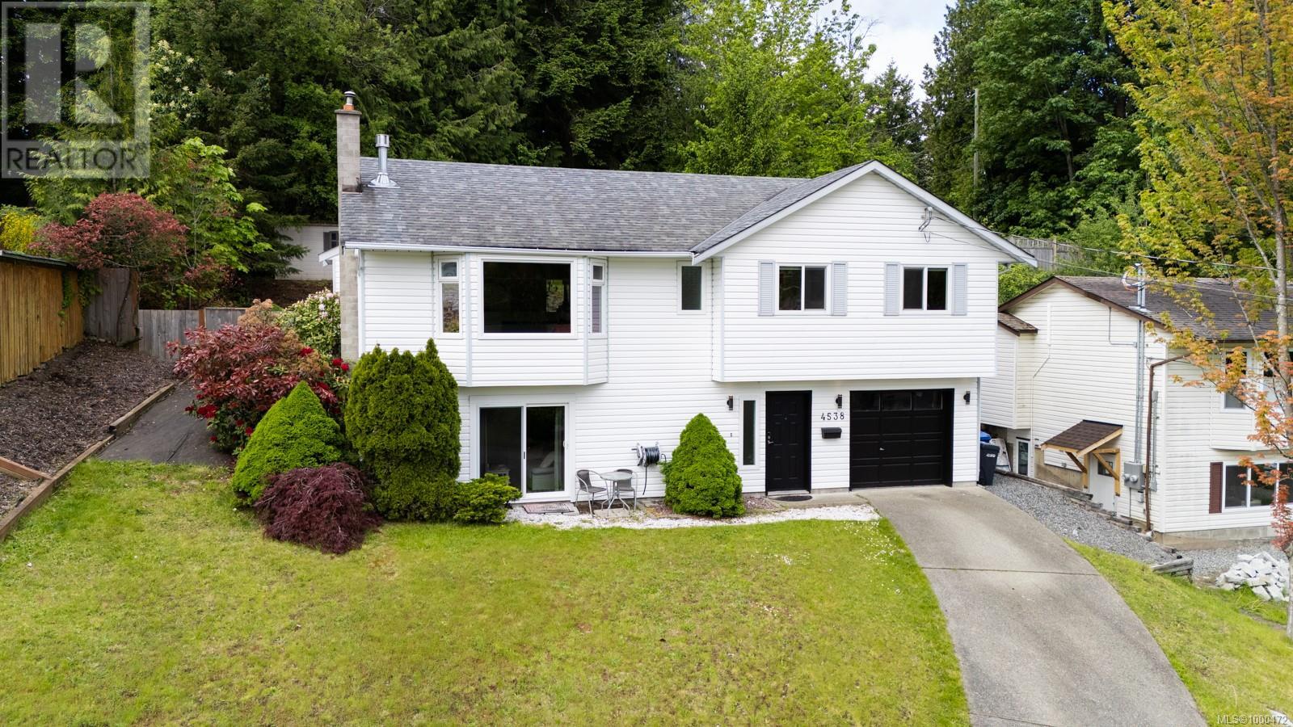
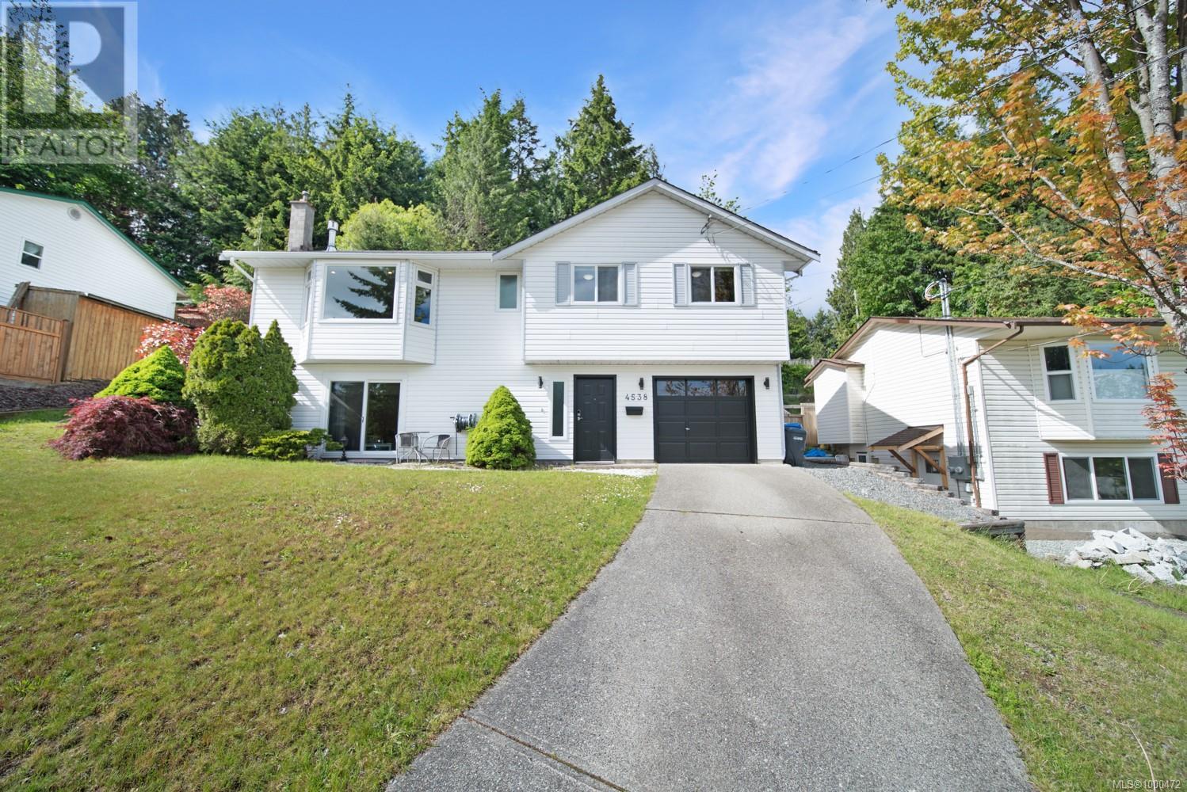
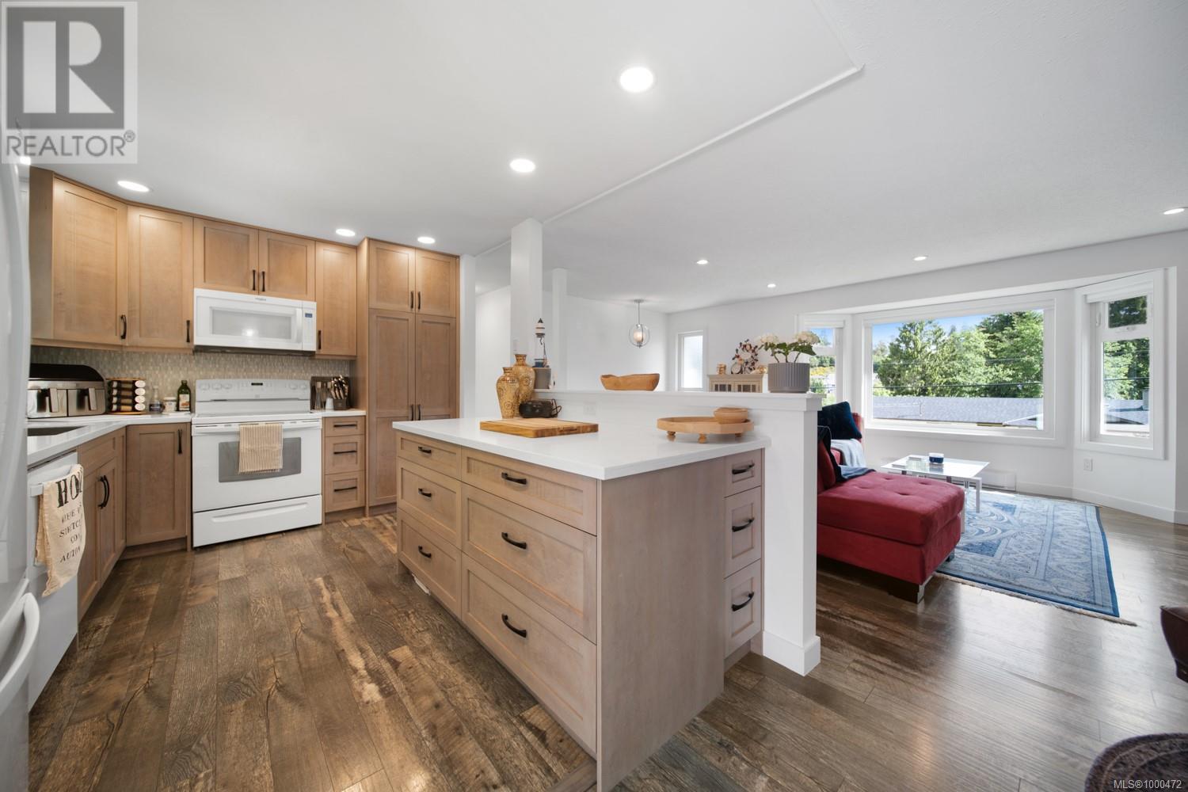
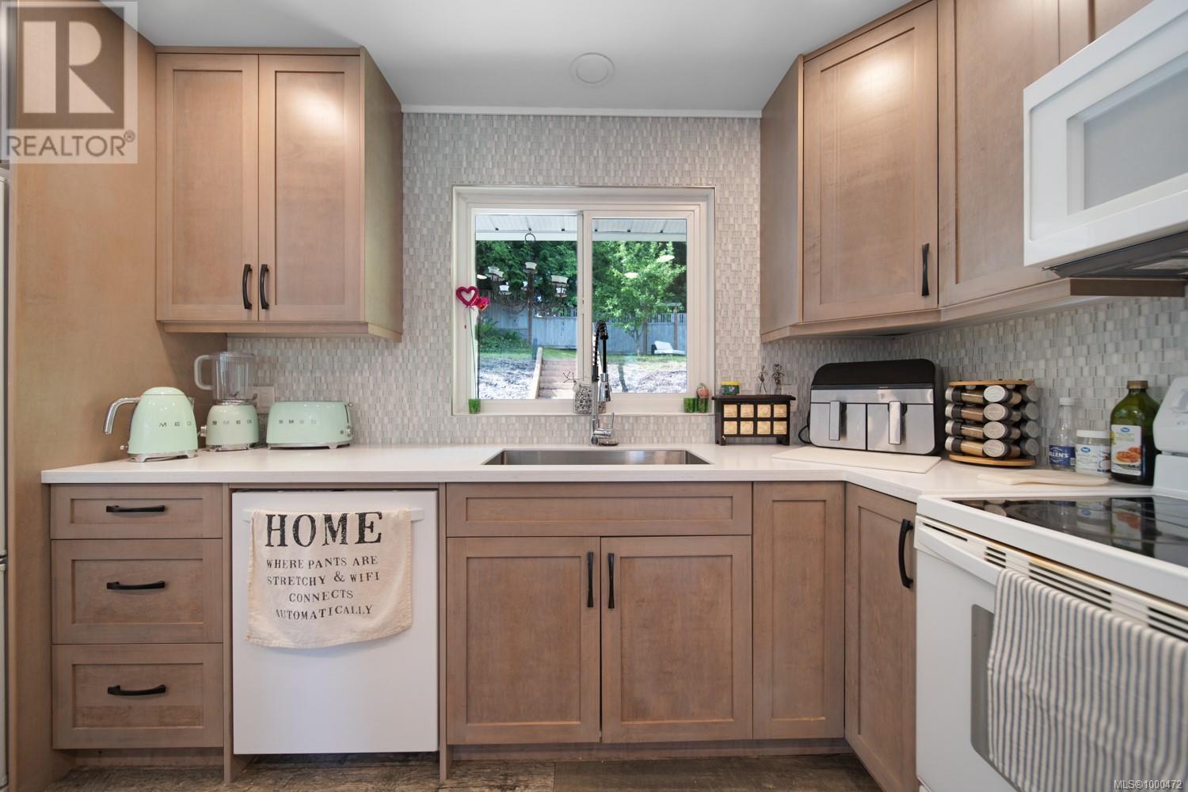

$739,900
4538 Woodwinds Cres
Nanaimo, British Columbia, British Columbia, V9T5K2
MLS® Number: 1000472
Property description
Open House June 1st 11:00 to 1:00. Welcome to 4538 Woodwinds Crescent in the desirable Uplands area! This bright home features a spacious open-concept layout with a renovated kitchen offering modern cabinetry. Fresh interior paint, updated windows, and new blinds in the living room give it a clean, move-in ready feel. The main floor includes laminate floors, a cozy gas fireplace, three generous bedrooms, and an updated 4-piece bath with cheater access to the primary. The kitchen opens to a beautifully landscaped, low-maintenance yard backing onto Butternut Park—perfect for relaxing or entertaining. Downstairs offers a large entryway, laundry room, single-car garage access, and a flexible studio-style space with a second gas fireplace, 4-piece bath, ideal for extended family, a student, or guests. Steps from Brookwood Park and close to schools, shopping, and more. All measurements are approx.; please verify if deemed important.
Building information
Type
*****
Constructed Date
*****
Cooling Type
*****
Fireplace Present
*****
FireplaceTotal
*****
Heating Fuel
*****
Heating Type
*****
Size Interior
*****
Total Finished Area
*****
Land information
Access Type
*****
Size Irregular
*****
Size Total
*****
Rooms
Main level
Bedroom
*****
Bedroom
*****
Dining room
*****
Ensuite
*****
Kitchen
*****
Living room
*****
Primary Bedroom
*****
Lower level
Bathroom
*****
Entrance
*****
Family room
*****
Laundry room
*****
Recreation room
*****
Storage
*****
Main level
Bedroom
*****
Bedroom
*****
Dining room
*****
Ensuite
*****
Kitchen
*****
Living room
*****
Primary Bedroom
*****
Lower level
Bathroom
*****
Entrance
*****
Family room
*****
Laundry room
*****
Recreation room
*****
Storage
*****
Main level
Bedroom
*****
Bedroom
*****
Dining room
*****
Ensuite
*****
Kitchen
*****
Living room
*****
Primary Bedroom
*****
Lower level
Bathroom
*****
Entrance
*****
Family room
*****
Laundry room
*****
Recreation room
*****
Storage
*****
Main level
Bedroom
*****
Bedroom
*****
Dining room
*****
Ensuite
*****
Kitchen
*****
Living room
*****
Primary Bedroom
*****
Lower level
Bathroom
*****
Entrance
*****
Family room
*****
Laundry room
*****
Courtesy of 460 Realty Inc. (NA)
Book a Showing for this property
Please note that filling out this form you'll be registered and your phone number without the +1 part will be used as a password.
