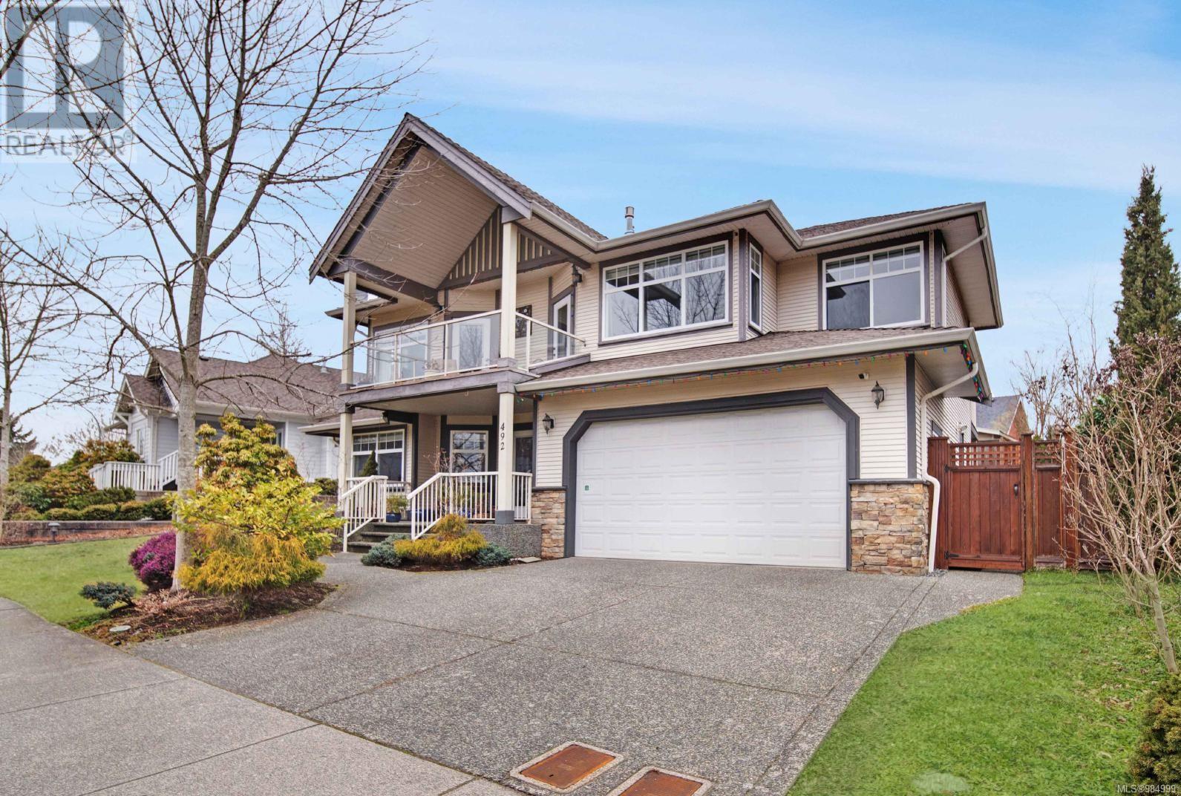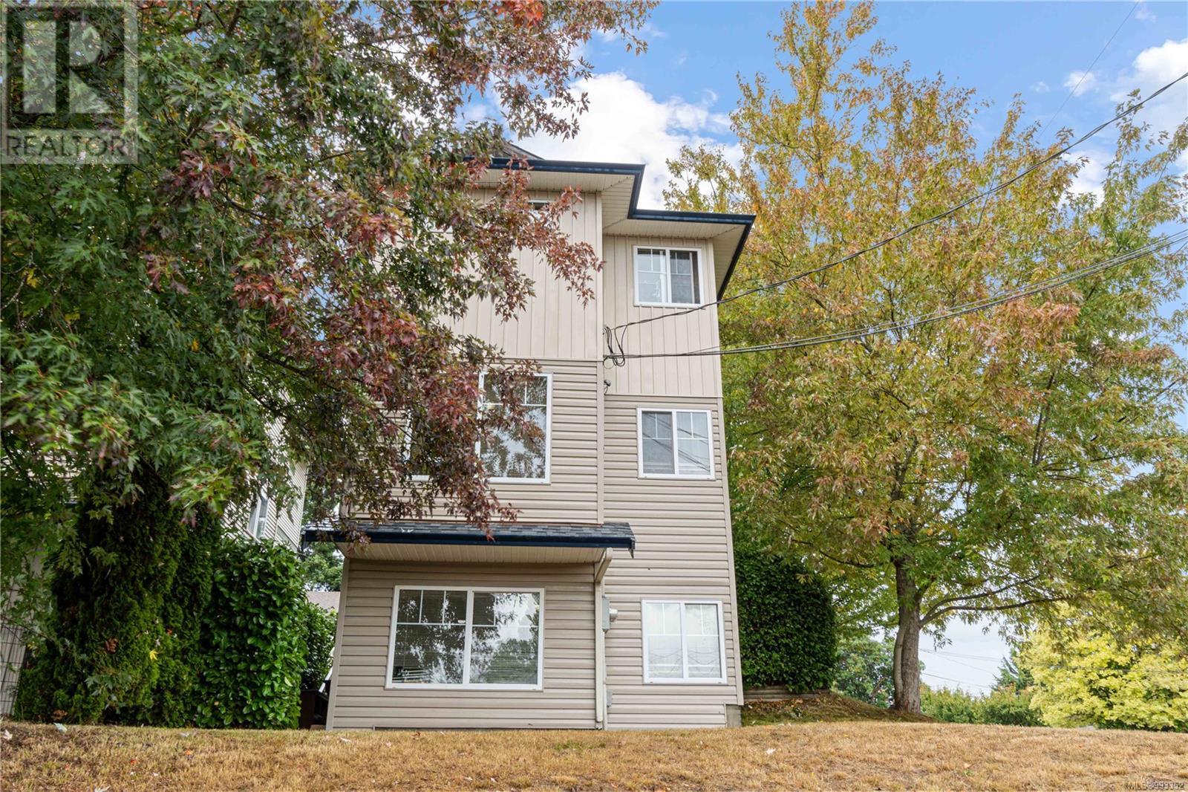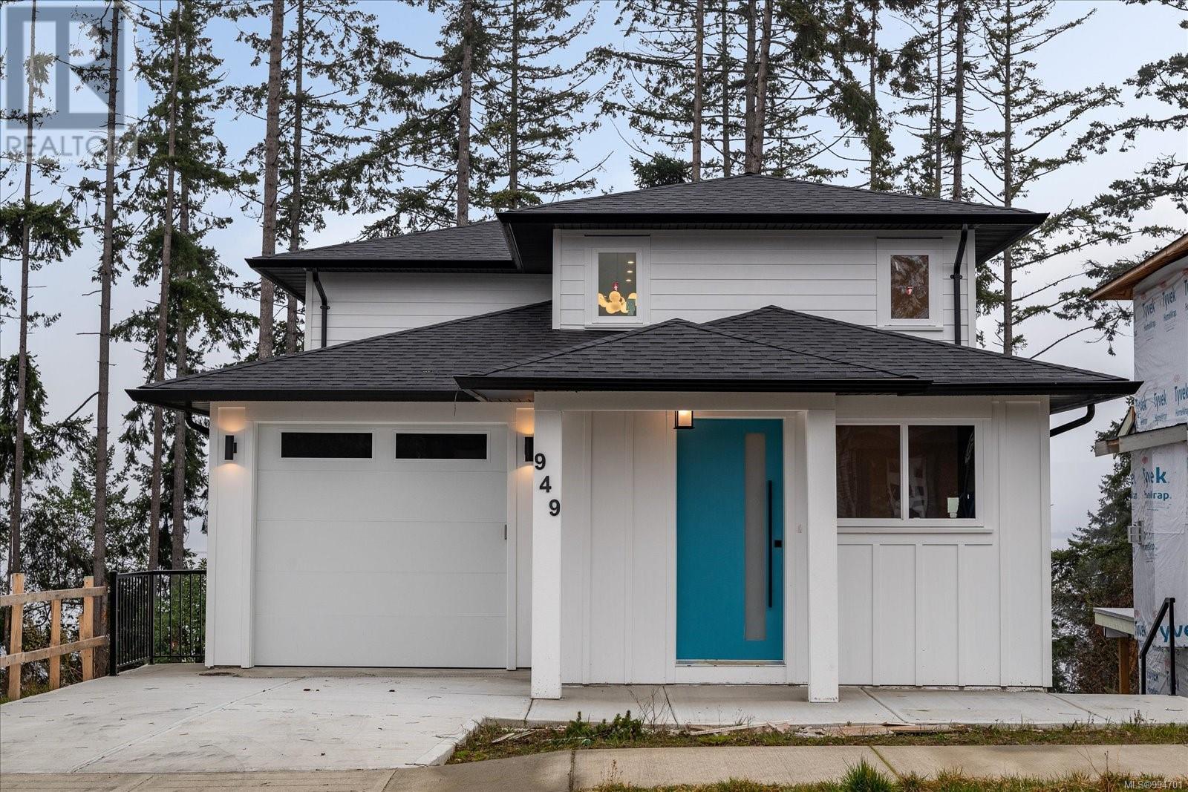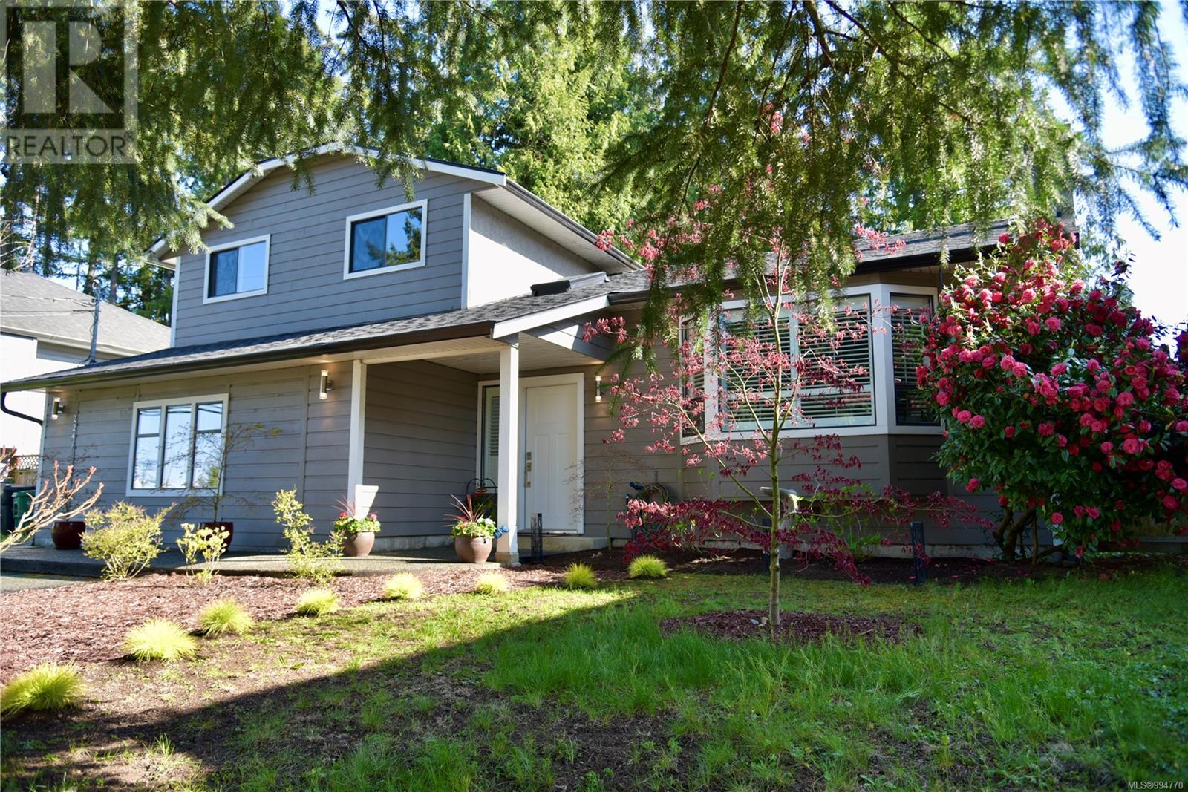Free account required
Unlock the full potential of your property search with a free account! Here's what you'll gain immediate access to:
- Exclusive Access to Every Listing
- Personalized Search Experience
- Favorite Properties at Your Fingertips
- Stay Ahead with Email Alerts
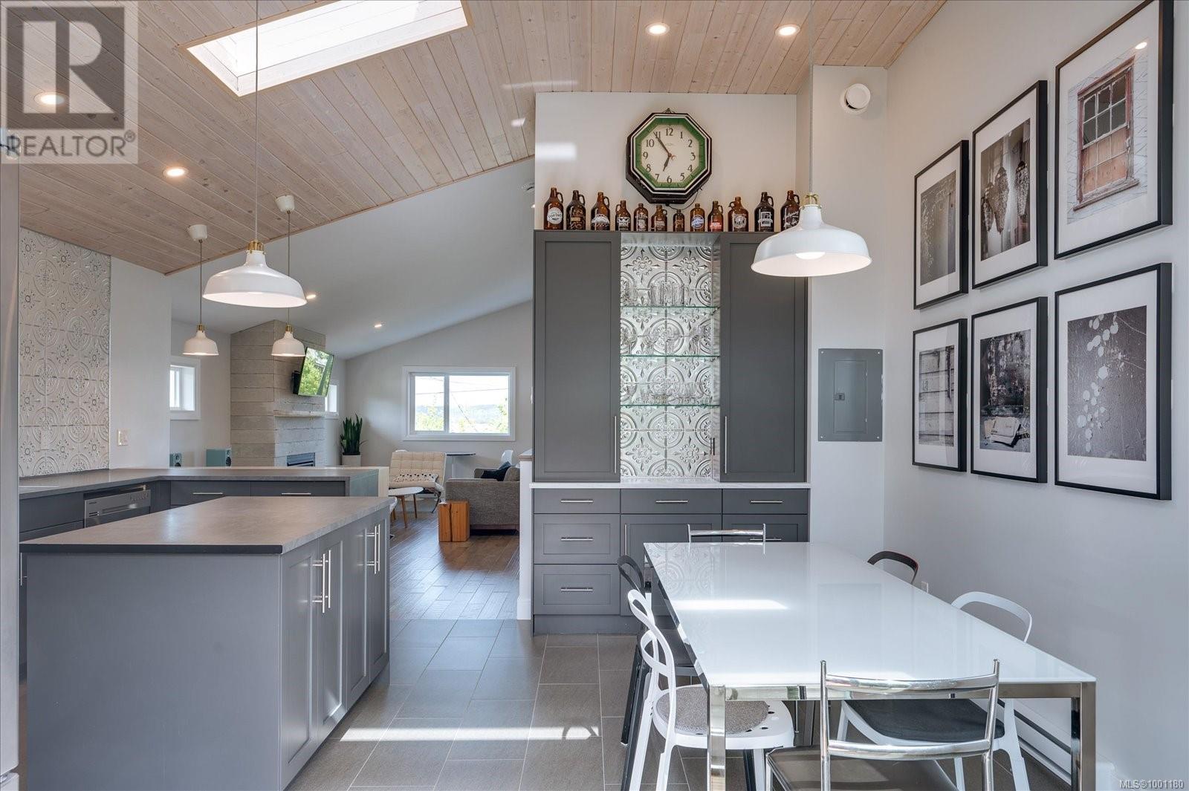

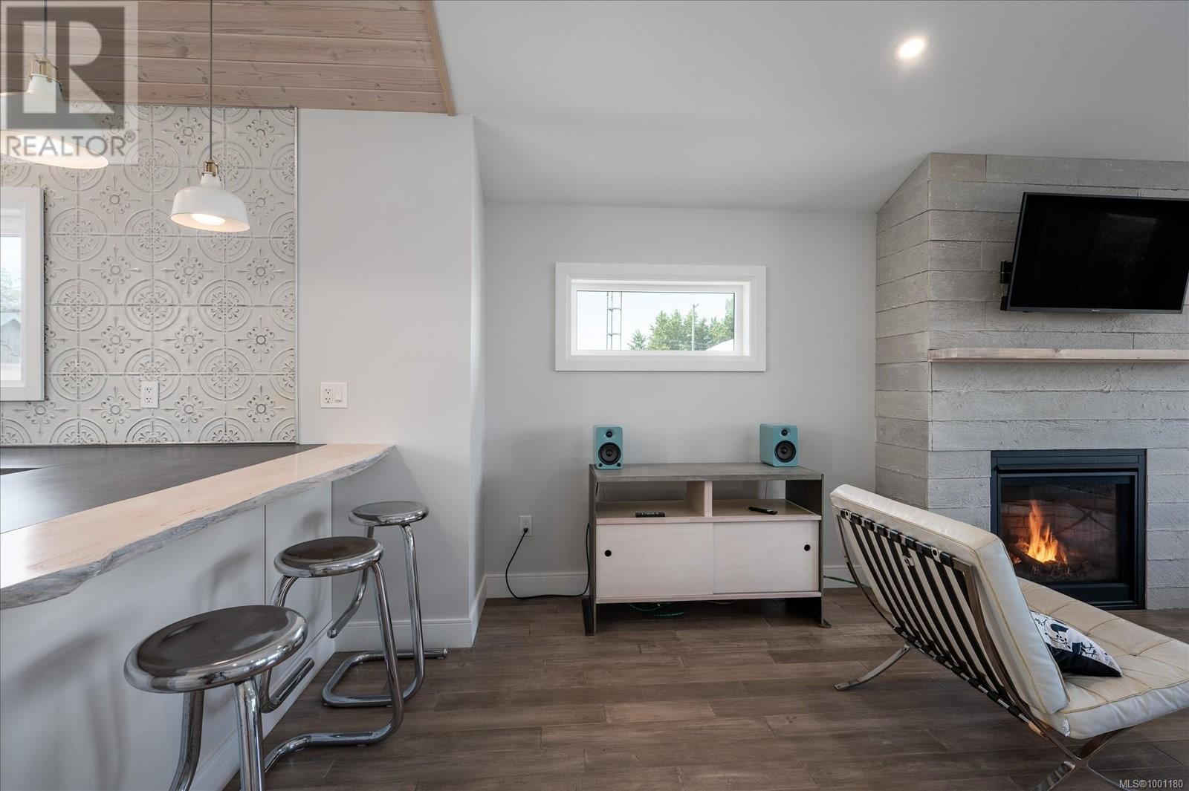
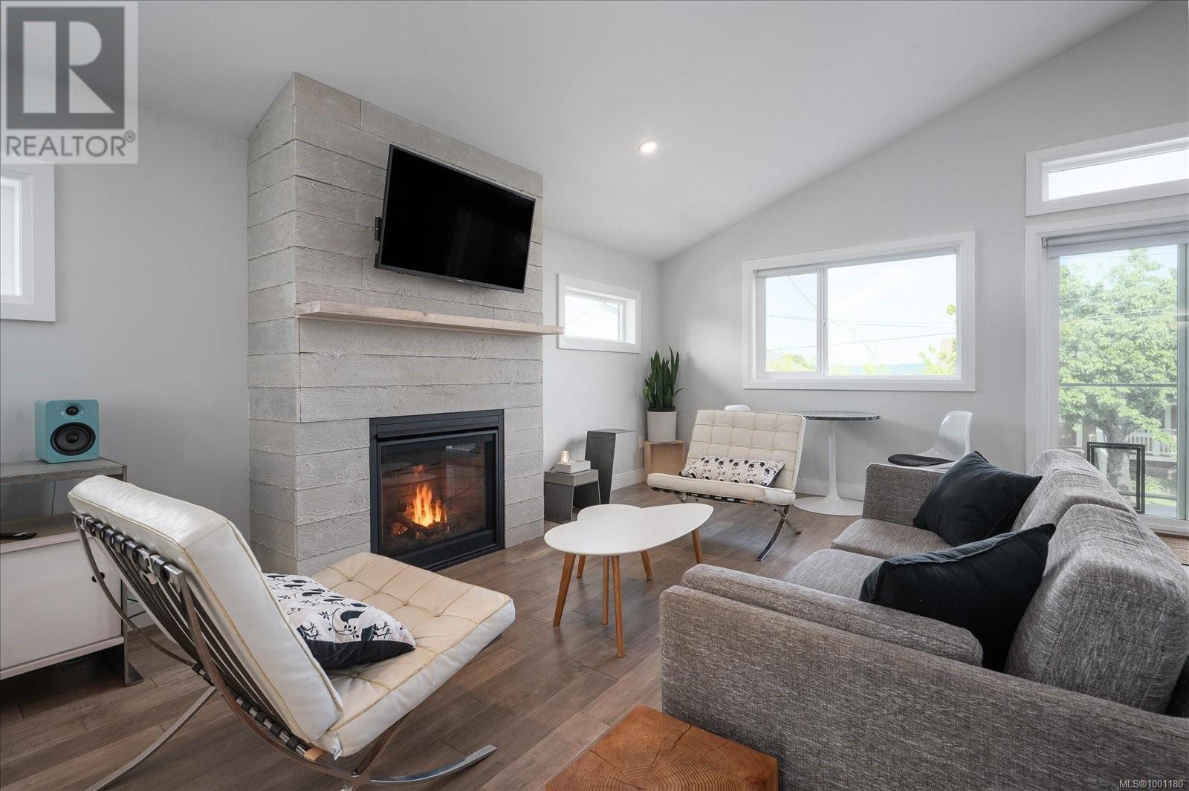
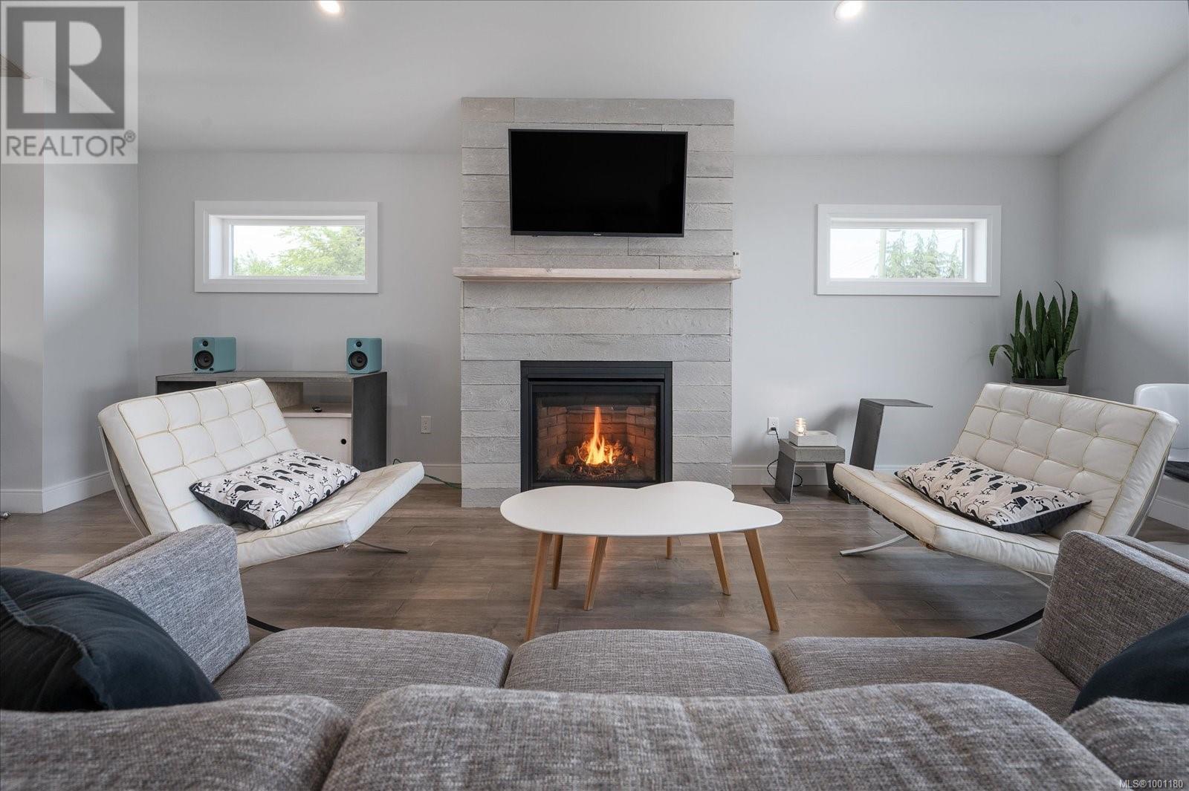
$899,000
13 Gillespie St
Nanaimo, British Columbia, British Columbia, V9R4Y2
MLS® Number: 1001180
Property description
Experience modern West Coast living at 13 Gillespie St in Nanaimo, an ideal home for families in a welcoming, community-focused neighborhood. This 2018 custom-designed, ocean view home features vaulted ceilings and a bright, open-concept layout with custom finishes throughout. The main residence offers 3 spacious bedrooms and 3 baths, including a primary suite with ensuite, plus a flexible den perfect for a playroom or office. The kitchen and living areas are filled with natural light and ocean views, creating a warm, inviting space for gatherings. A self-contained 1 bed, 1 bath suite with separate entrance is perfect for extended family or short term rental income. The low-maintenance yard is fenced and offers space for gardening. Located on a quiet, family-friendly street in South Nanaimo, you’re steps from parks, schools, shopping, and minutes to the Hullo ferry and seaplane terminal. Measurements are approximate and must be verified if important.
Building information
Type
*****
Appliances
*****
Architectural Style
*****
Constructed Date
*****
Cooling Type
*****
Fireplace Present
*****
FireplaceTotal
*****
Heating Fuel
*****
Heating Type
*****
Size Interior
*****
Total Finished Area
*****
Land information
Access Type
*****
Size Irregular
*****
Size Total
*****
Rooms
Main level
Bedroom
*****
Bedroom
*****
Office
*****
Bathroom
*****
Entrance
*****
Kitchen
*****
Second level
Kitchen
*****
Living room
*****
Dining room
*****
Primary Bedroom
*****
Ensuite
*****
Bathroom
*****
Living room
*****
Bedroom
*****
Ensuite
*****
Main level
Bedroom
*****
Bedroom
*****
Office
*****
Bathroom
*****
Entrance
*****
Kitchen
*****
Second level
Kitchen
*****
Living room
*****
Dining room
*****
Primary Bedroom
*****
Ensuite
*****
Bathroom
*****
Living room
*****
Bedroom
*****
Ensuite
*****
Main level
Bedroom
*****
Bedroom
*****
Office
*****
Bathroom
*****
Entrance
*****
Kitchen
*****
Second level
Kitchen
*****
Living room
*****
Dining room
*****
Primary Bedroom
*****
Ensuite
*****
Bathroom
*****
Living room
*****
Bedroom
*****
Ensuite
*****
Main level
Bedroom
*****
Bedroom
*****
Office
*****
Bathroom
*****
Entrance
*****
Courtesy of Team 3000 Realty Ltd
Book a Showing for this property
Please note that filling out this form you'll be registered and your phone number without the +1 part will be used as a password.
