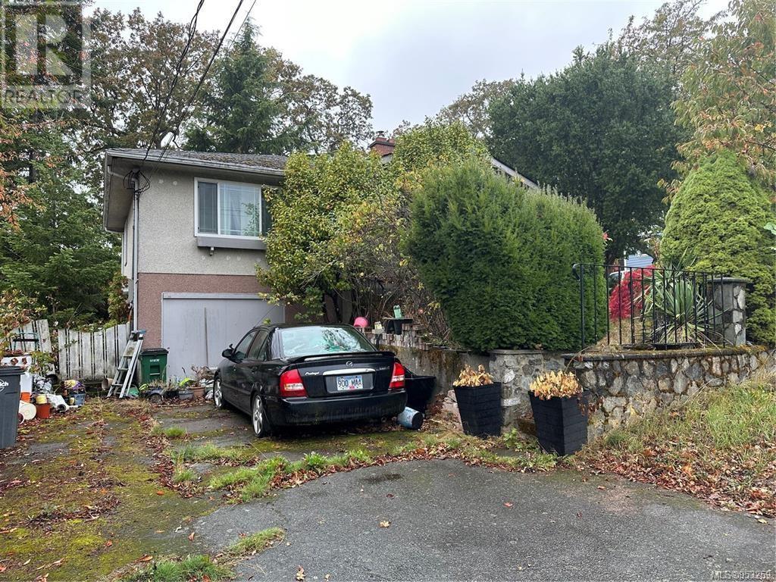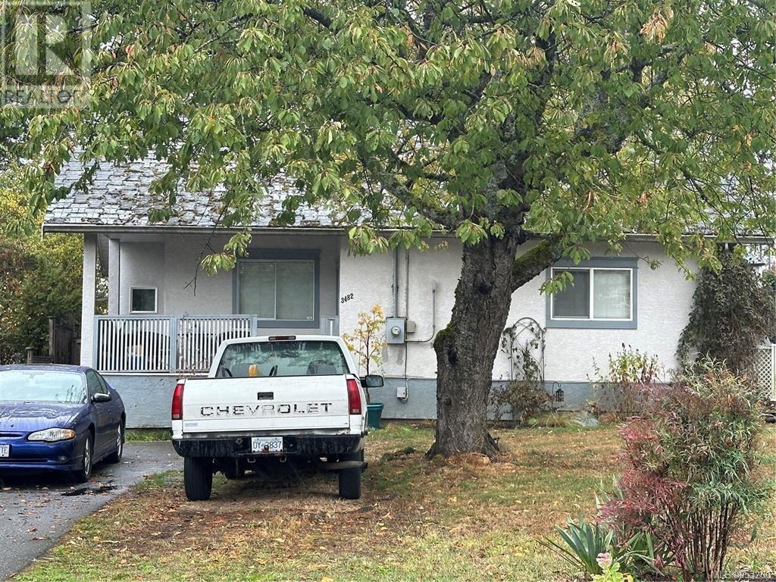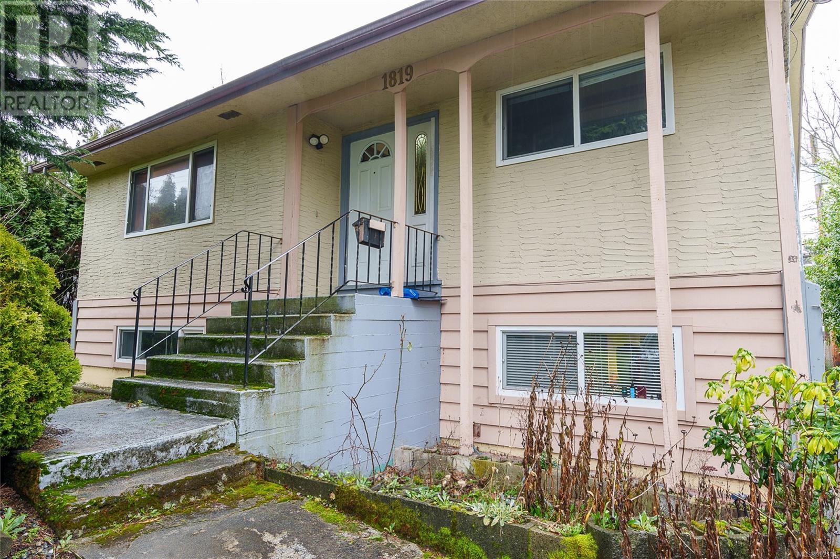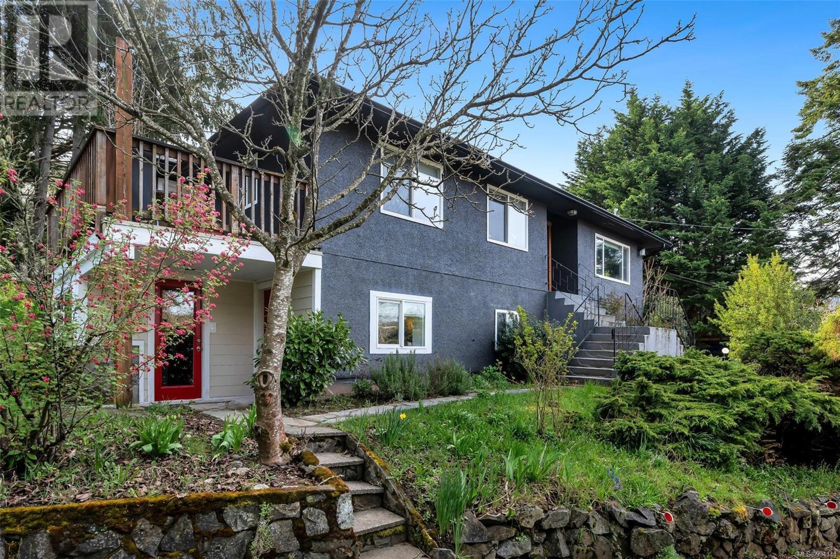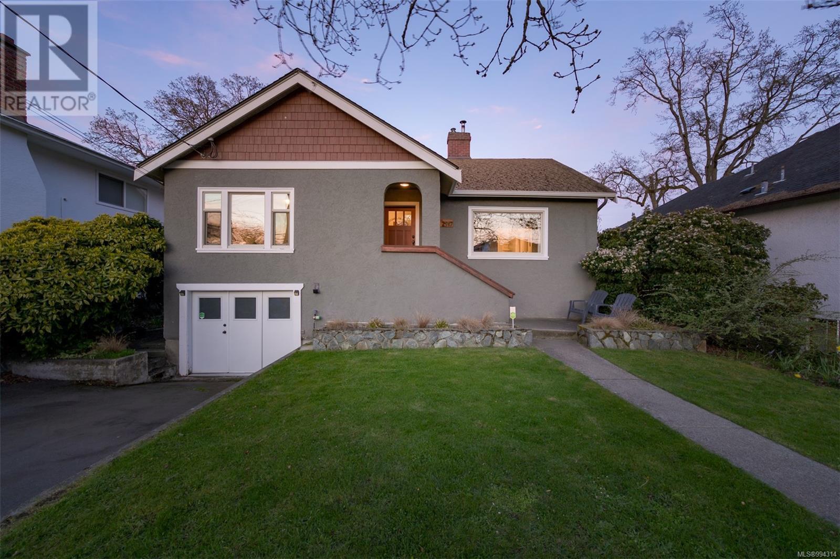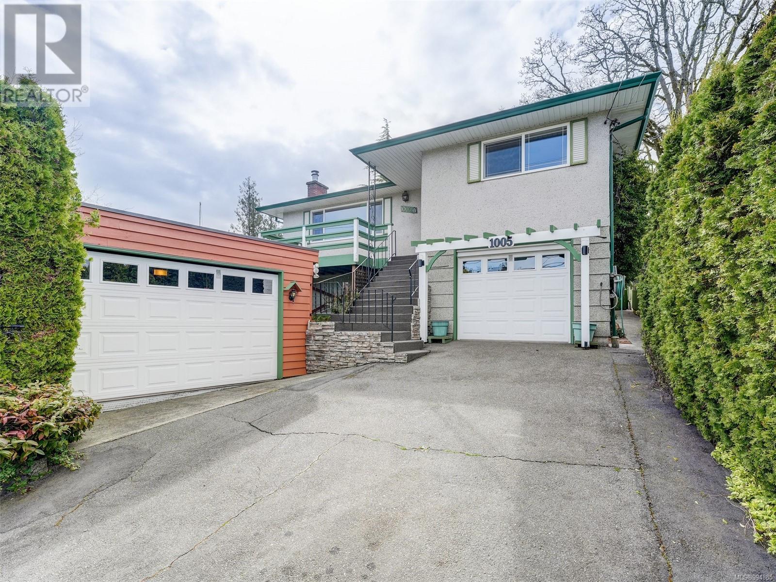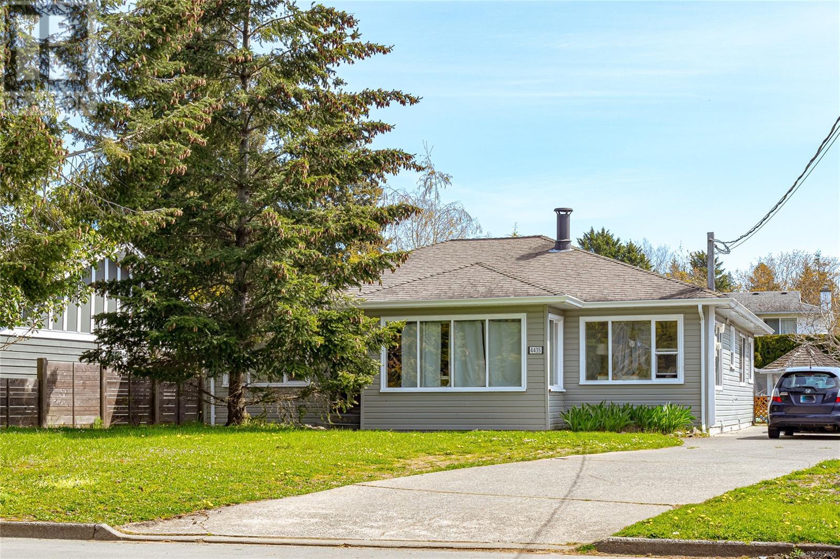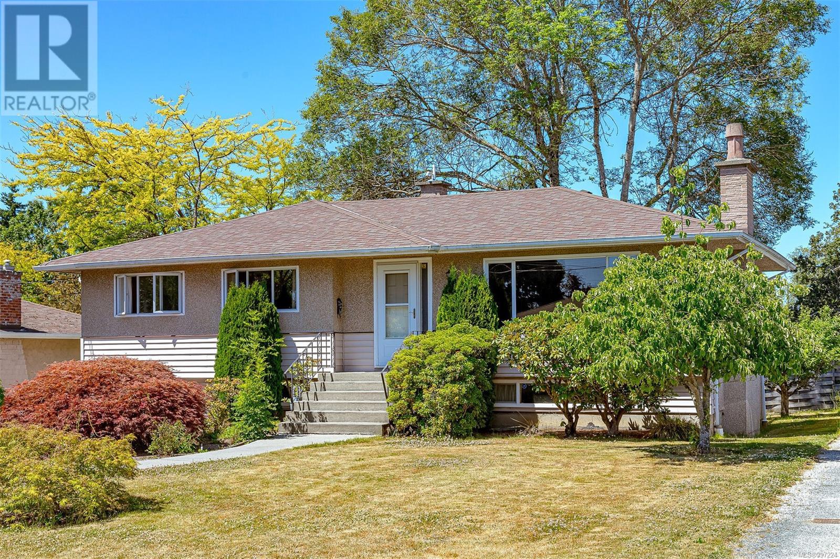Free account required
Unlock the full potential of your property search with a free account! Here's what you'll gain immediate access to:
- Exclusive Access to Every Listing
- Personalized Search Experience
- Favorite Properties at Your Fingertips
- Stay Ahead with Email Alerts
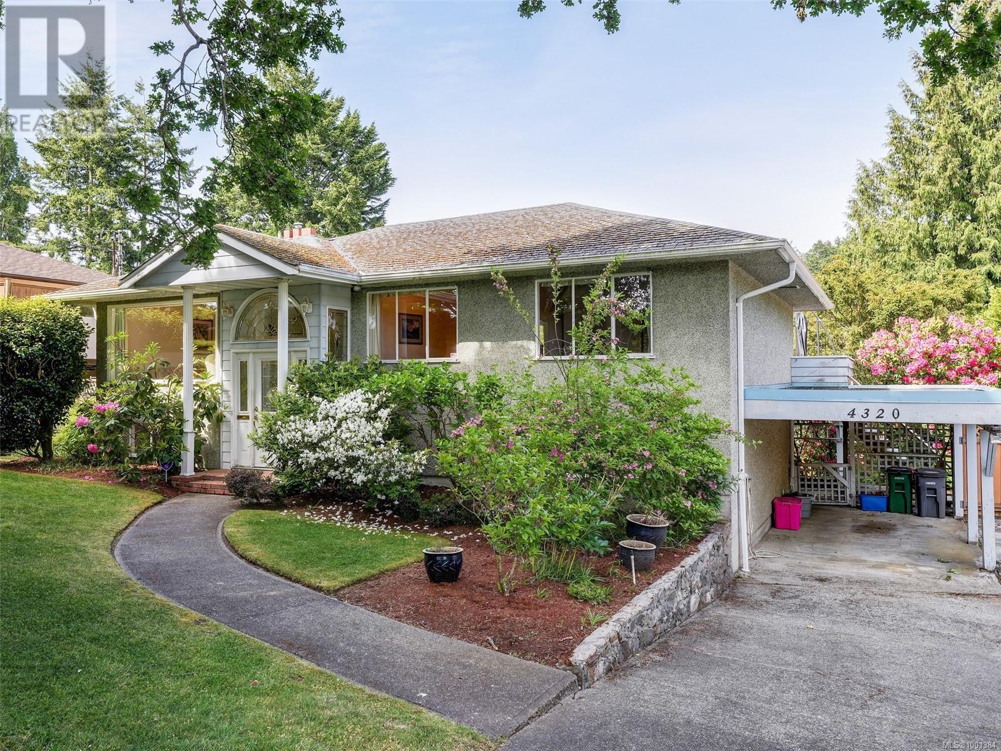
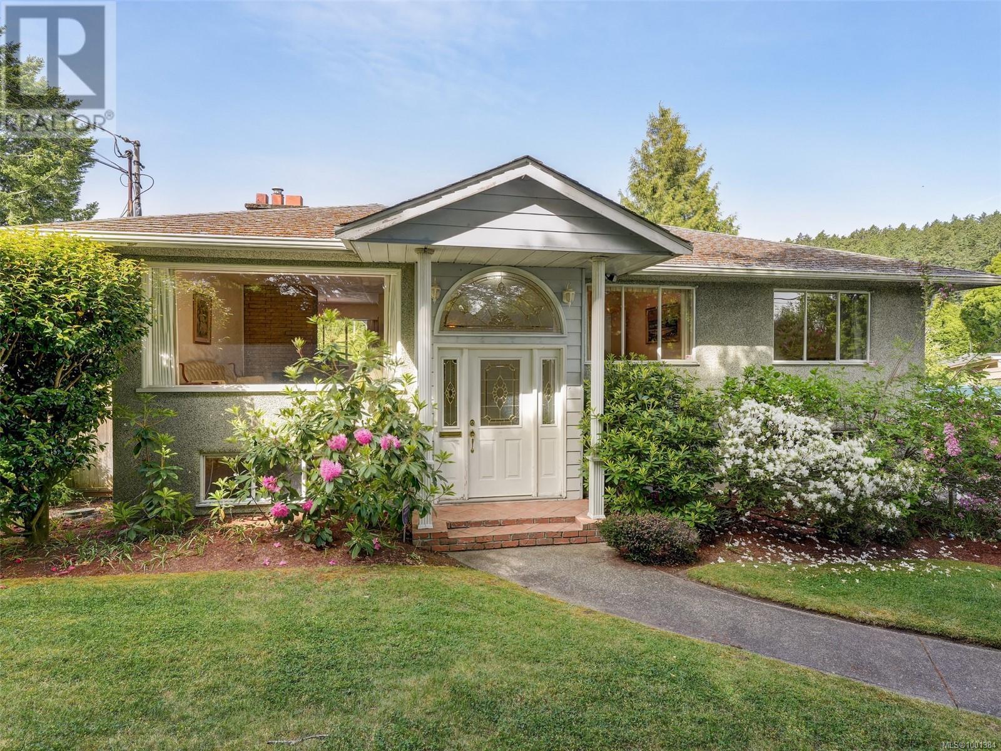
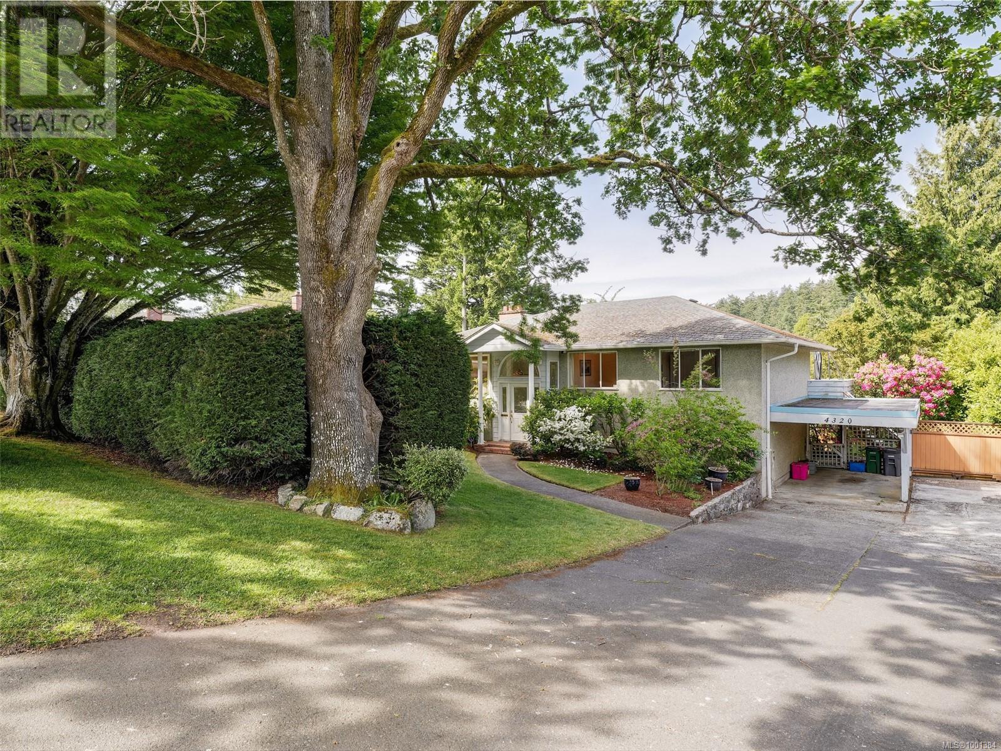
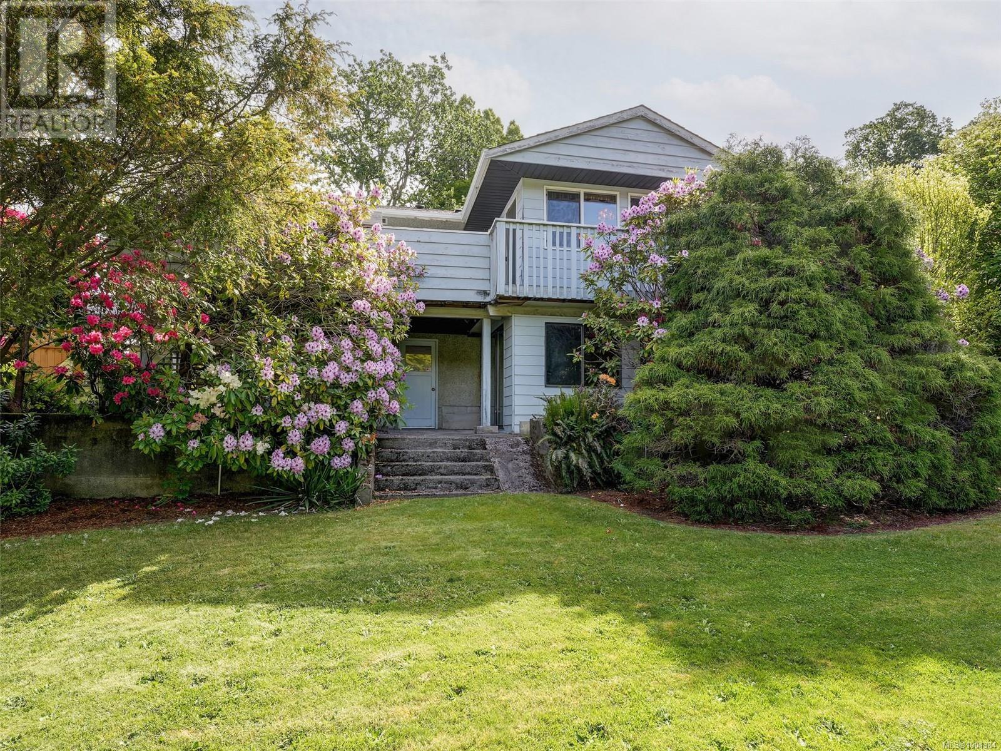
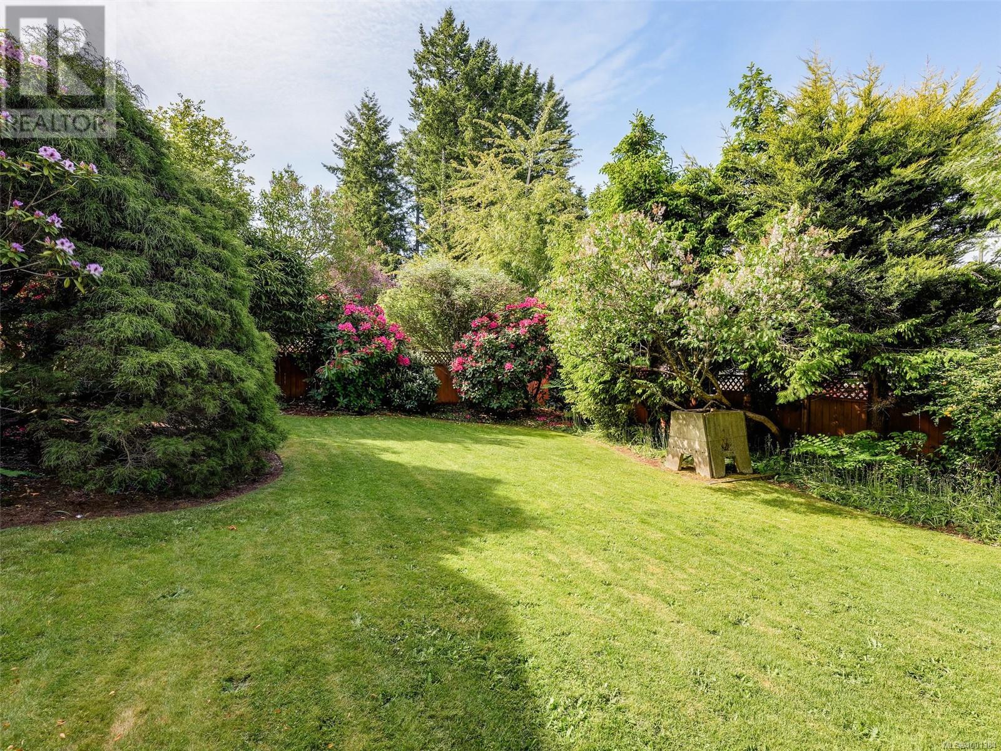
$1,049,900
4320 Cedar Hill Rd
Saanich, British Columbia, British Columbia, V8N3C5
MLS® Number: 1001384
Property description
*Open House Sunday 1-3pm* Located in a picturesque neighbourhood near Mt. Doug park, this home sits on a large 8,000 square foot lot. From the deck enjoy views of Mt. Doug and the private back yard with established gardens and trees. The upper floor of this split level home features a front living room with fireplace, formal dining space, breakfast nook off the kitchen, a full bathroom and 3 bedrooms. Downstairs you'll find a large fourth bedroom (or family room), den with gas fireplace, a small office space, the second full bathroom, laundry room & storage space with walk out access to the yard and a workshop area under the back deck. There's plenty of parking in the driveway, along with a covered carport. Bring your design ideas to transform this 2,200sqft house into your next home! Updated to a high efficiency Rinnai hot water on demand system with a Rheem natural gas furnace. Call today to book a viewing.
Building information
Type
*****
Appliances
*****
Constructed Date
*****
Cooling Type
*****
Fireplace Present
*****
FireplaceTotal
*****
Heating Fuel
*****
Size Interior
*****
Total Finished Area
*****
Land information
Size Irregular
*****
Size Total
*****
Rooms
Main level
Living room
*****
Dining room
*****
Kitchen
*****
Eating area
*****
Primary Bedroom
*****
Bedroom
*****
Bedroom
*****
Bathroom
*****
Lower level
Bedroom
*****
Family room
*****
Office
*****
Bathroom
*****
Laundry room
*****
Workshop
*****
Patio
*****
Main level
Living room
*****
Dining room
*****
Kitchen
*****
Eating area
*****
Primary Bedroom
*****
Bedroom
*****
Bedroom
*****
Bathroom
*****
Lower level
Bedroom
*****
Family room
*****
Office
*****
Bathroom
*****
Laundry room
*****
Workshop
*****
Patio
*****
Main level
Living room
*****
Dining room
*****
Kitchen
*****
Eating area
*****
Primary Bedroom
*****
Bedroom
*****
Bedroom
*****
Bathroom
*****
Lower level
Bedroom
*****
Family room
*****
Office
*****
Bathroom
*****
Laundry room
*****
Workshop
*****
Patio
*****
Main level
Living room
*****
Dining room
*****
Kitchen
*****
Eating area
*****
Primary Bedroom
*****
Courtesy of RE/MAX Camosun
Book a Showing for this property
Please note that filling out this form you'll be registered and your phone number without the +1 part will be used as a password.
