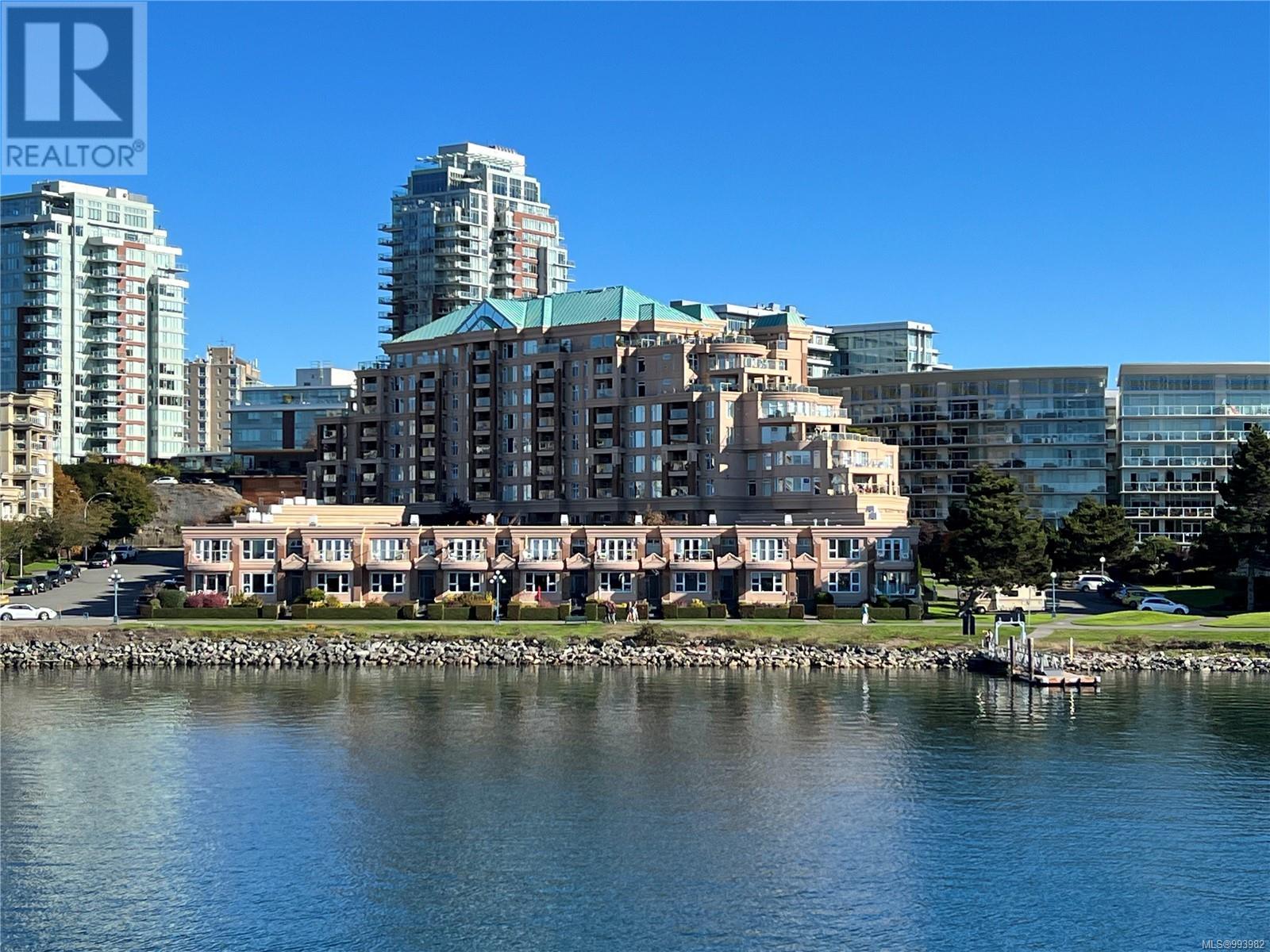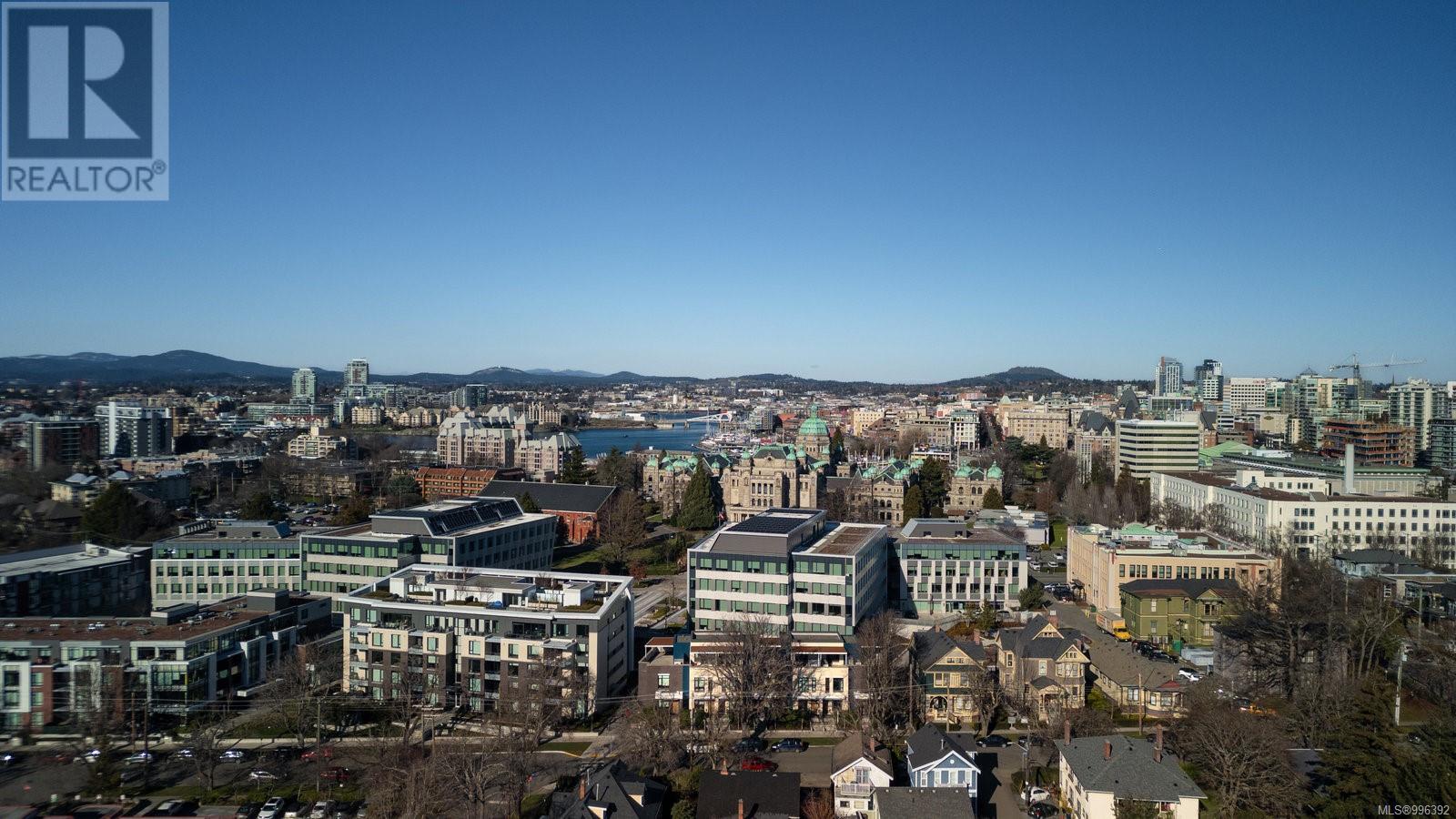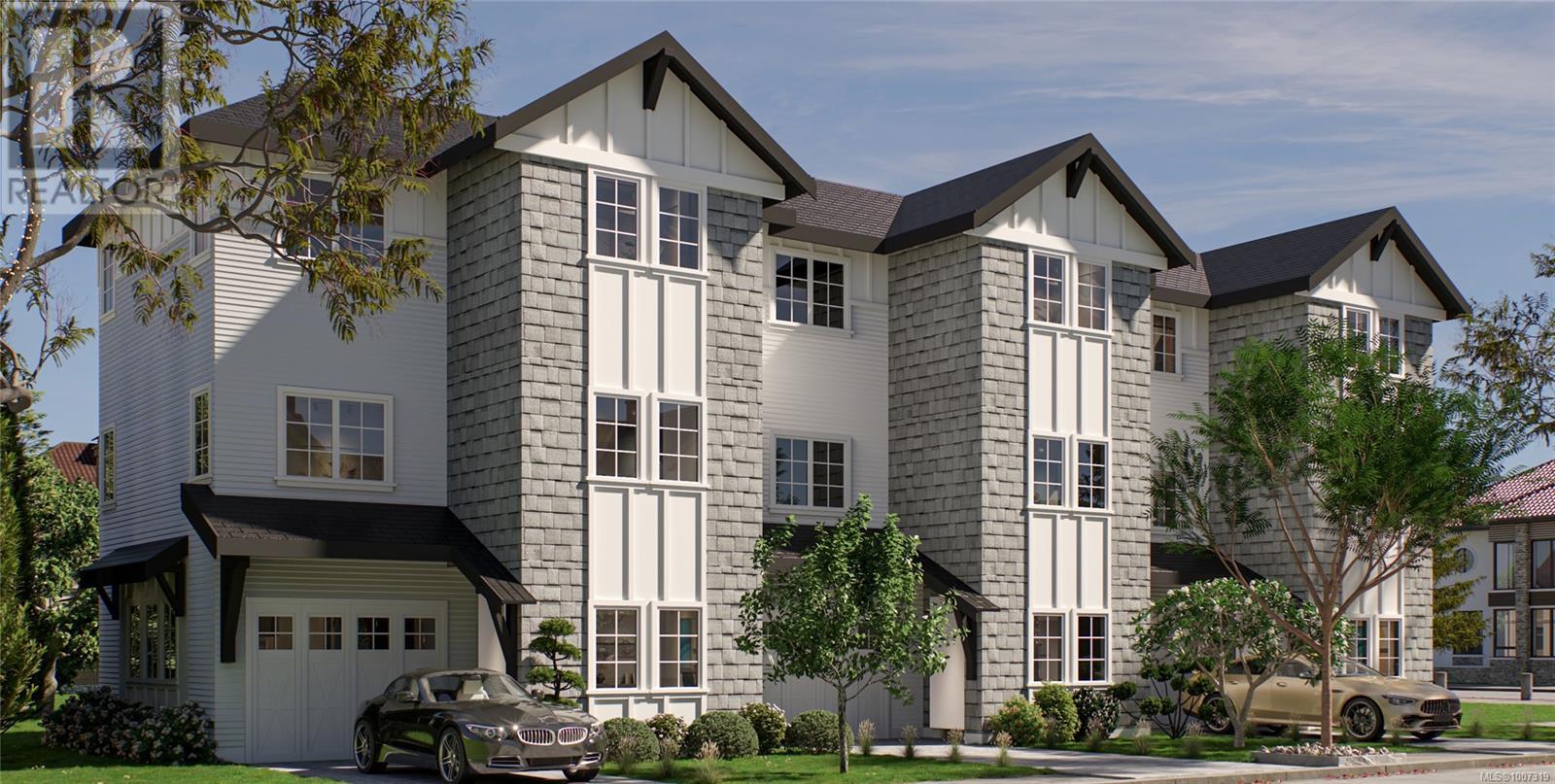Free account required
Unlock the full potential of your property search with a free account! Here's what you'll gain immediate access to:
- Exclusive Access to Every Listing
- Personalized Search Experience
- Favorite Properties at Your Fingertips
- Stay Ahead with Email Alerts
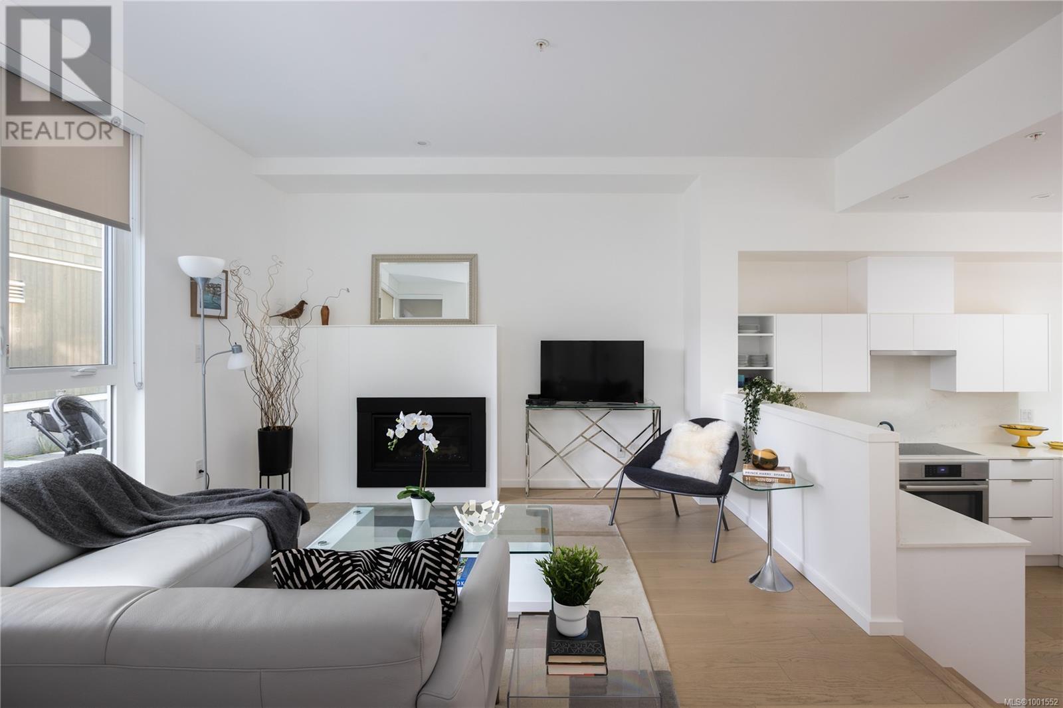
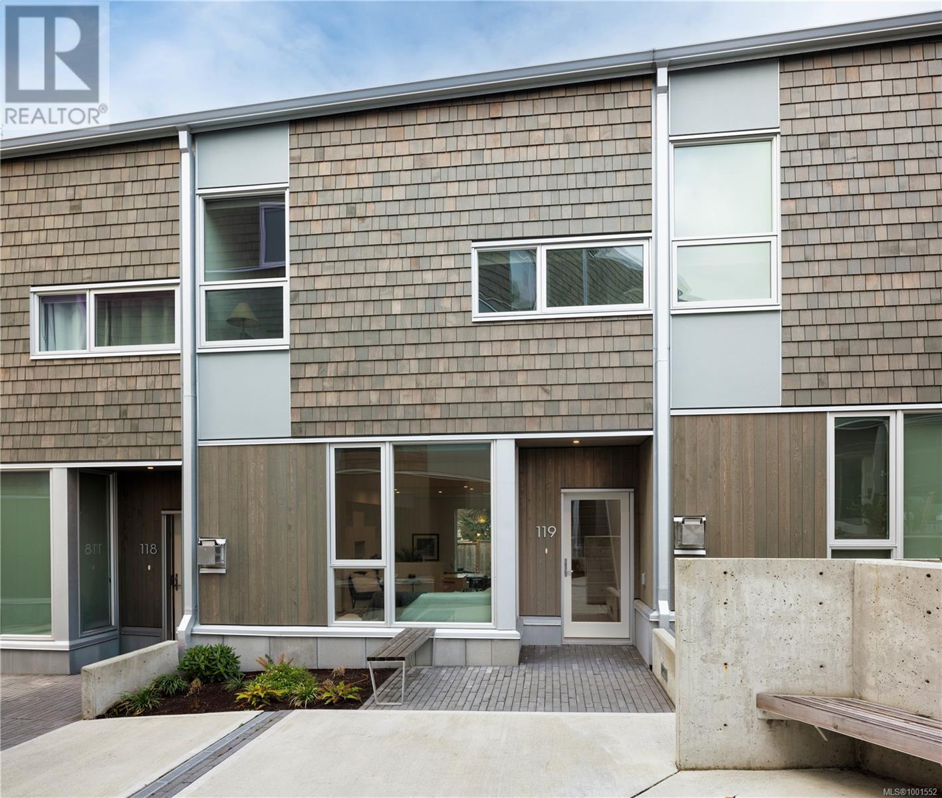
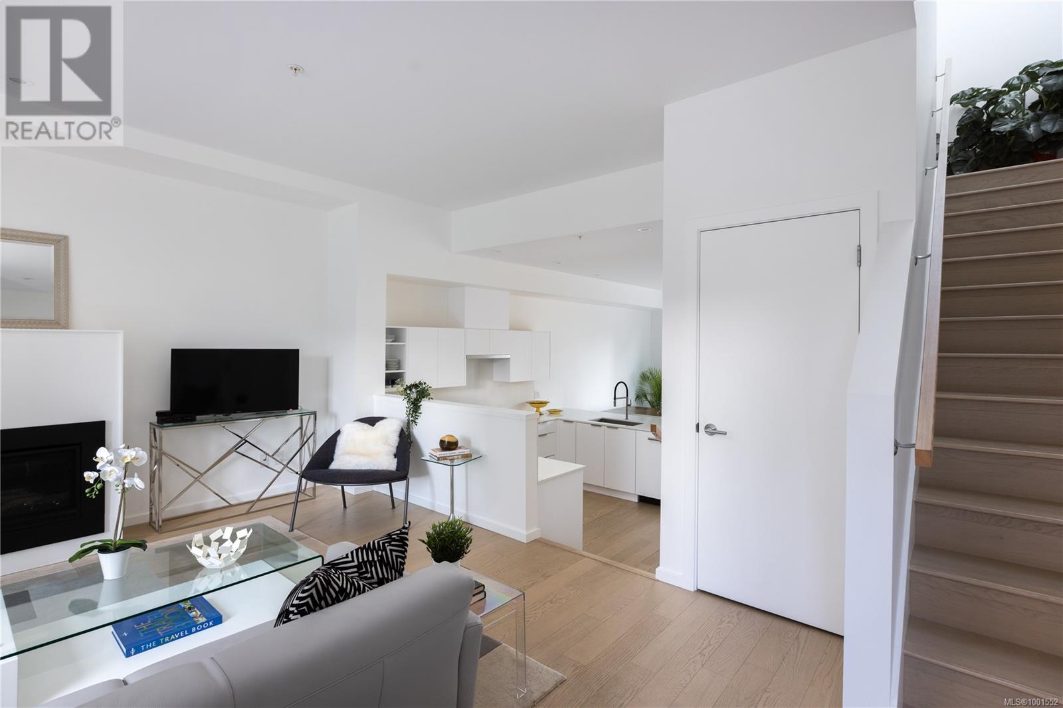
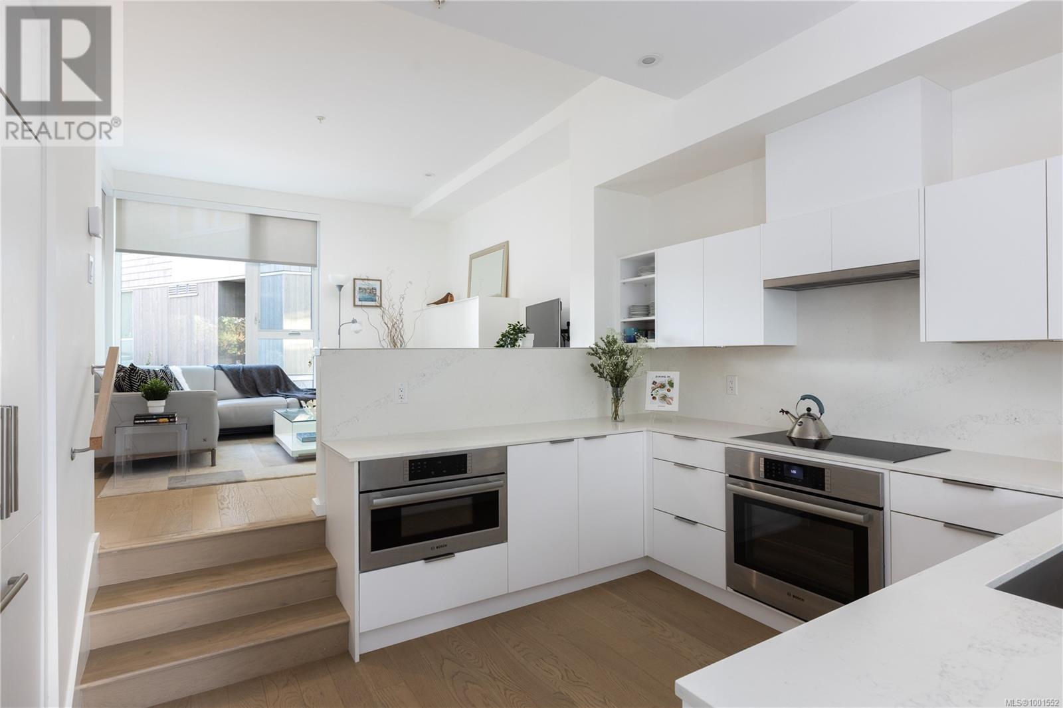
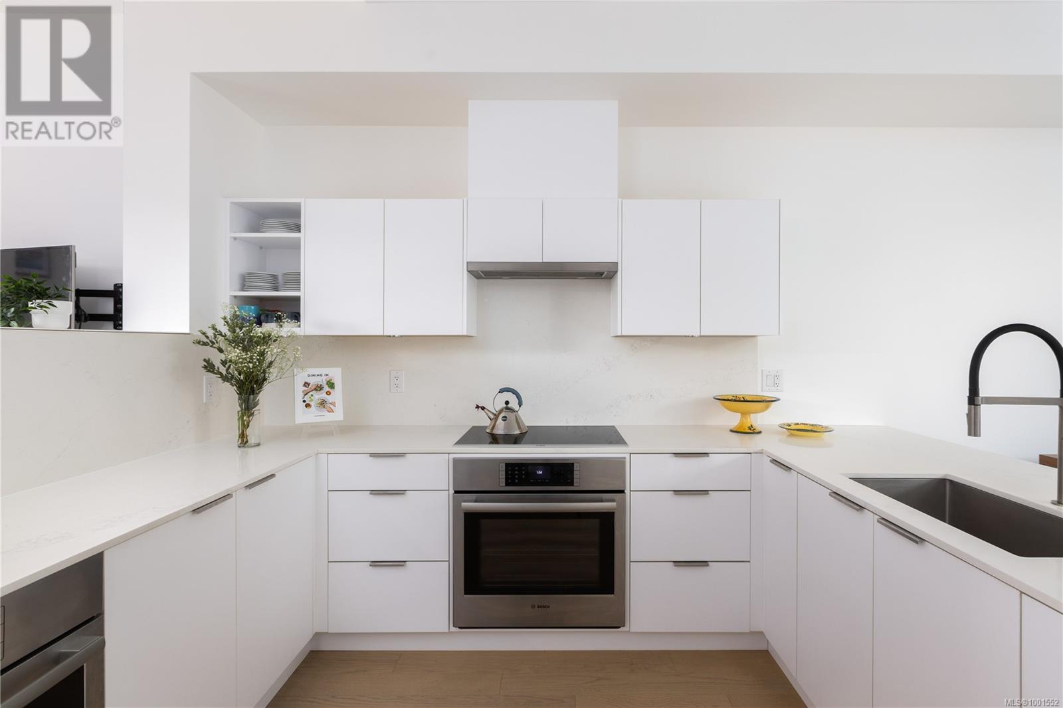
$1,439,000
119 1720 Fairfield Rd
Victoria, British Columbia, British Columbia, V8S1G3
MLS® Number: 1001552
Property description
Open House: Sun: 1-3 pm Fabulous Fairfield. In the heart of this vibrant, coveted neighborhood—just steps from Gonzales Beach—lies Rhodo, a boutique collection of 22 contemporary townhomes. Unit 119, in like-new condition, offers 1,842 sq. ft. of well-planned, comfortable living. The light-filled home boasts deluxe finishes including white oak hardwood floors throughout, streamlined crisp white kitchen with quartz counters and upscale Bosch and Fisher & Paykel appliances. Oversized windows provide a pleasant outlook from the spacious dining room onto your own private backyard. A skylit stairwell leads to the upper level, where ceilings vault to 12ft. There are 3 generous bedrooms, including the primary suite with bright and airy ensuite bathroom, and a thoughtfully designed guest bedroom with murphy bed and built-in office. The lower level offers a flexible space for a media room and gym, plus a full bath, large storage room & easy access to secure underground parking and nearby bike room. Enjoy unbeatable walkability with Hollywood Park, tennis courts and play park next-door; the shops of Fairfield Plaza steps away; and, downtown Victoria nearby. A fantastic lifestyle opportunity!
Building information
Type
*****
Architectural Style
*****
Constructed Date
*****
Cooling Type
*****
Fireplace Present
*****
FireplaceTotal
*****
Fire Protection
*****
Heating Fuel
*****
Size Interior
*****
Total Finished Area
*****
Land information
Size Irregular
*****
Size Total
*****
Rooms
Main level
Dining room
*****
Kitchen
*****
Bathroom
*****
Living room
*****
Patio
*****
Lower level
Media
*****
Storage
*****
Bathroom
*****
Second level
Primary Bedroom
*****
Ensuite
*****
Bedroom
*****
Bedroom
*****
Bathroom
*****
Laundry room
*****
Main level
Dining room
*****
Kitchen
*****
Bathroom
*****
Living room
*****
Patio
*****
Lower level
Media
*****
Storage
*****
Bathroom
*****
Second level
Primary Bedroom
*****
Ensuite
*****
Bedroom
*****
Bedroom
*****
Bathroom
*****
Laundry room
*****
Main level
Dining room
*****
Kitchen
*****
Bathroom
*****
Living room
*****
Patio
*****
Lower level
Media
*****
Storage
*****
Bathroom
*****
Second level
Primary Bedroom
*****
Ensuite
*****
Bedroom
*****
Bedroom
*****
Bathroom
*****
Laundry room
*****
Main level
Dining room
*****
Kitchen
*****
Bathroom
*****
Living room
*****
Patio
*****
Lower level
Media
*****
Storage
*****
Bathroom
*****
Courtesy of Sotheby's International Realty Canada
Book a Showing for this property
Please note that filling out this form you'll be registered and your phone number without the +1 part will be used as a password.
