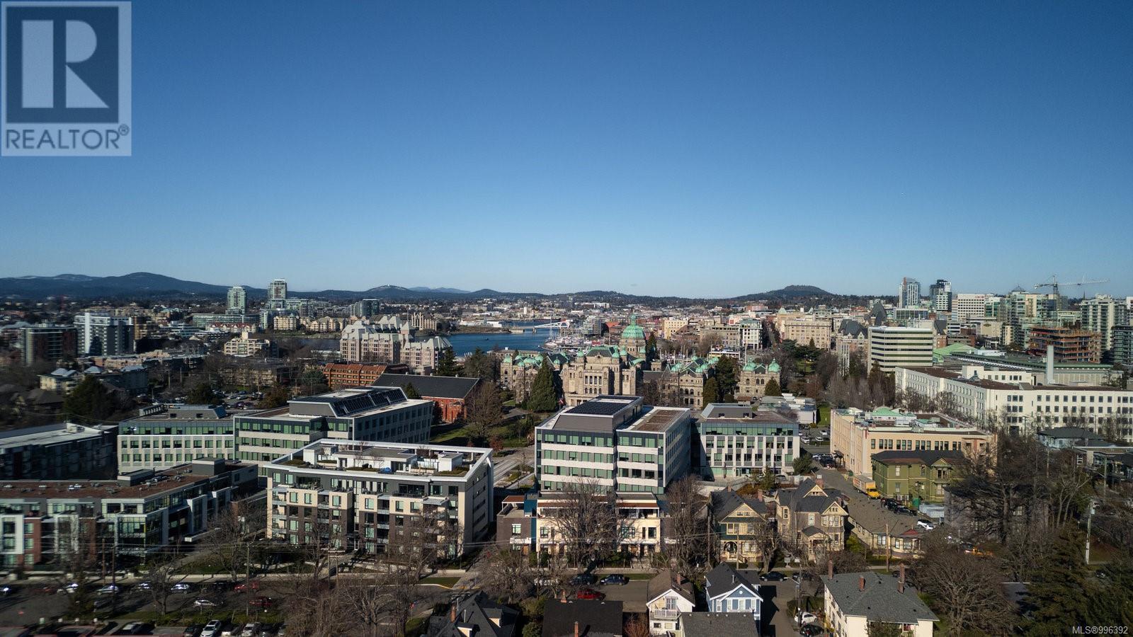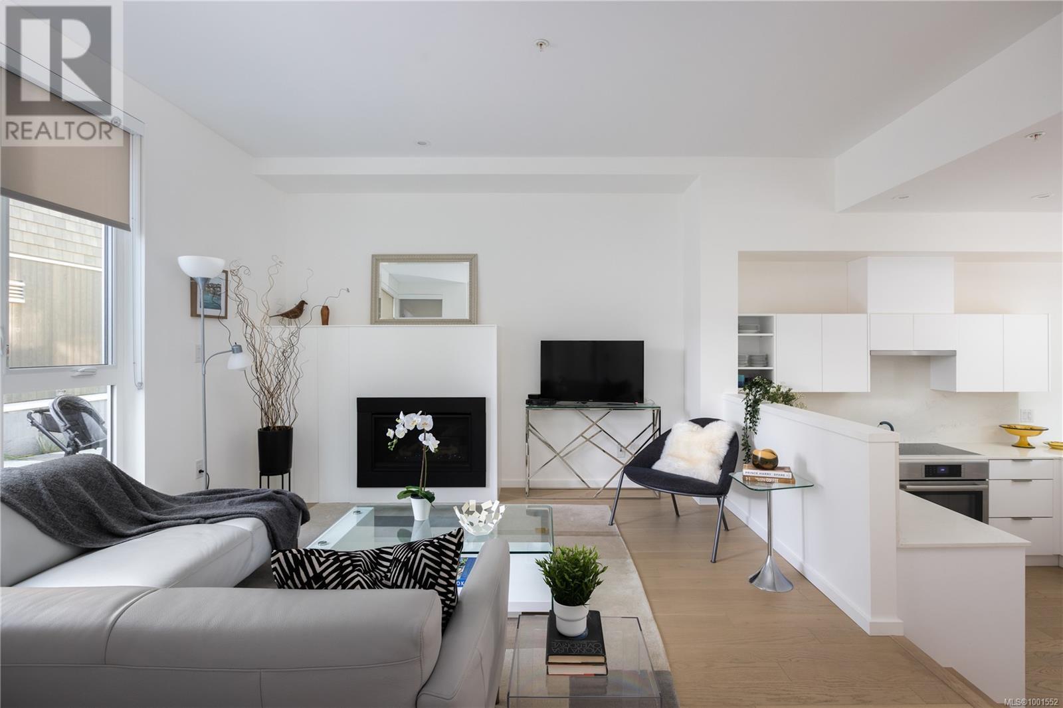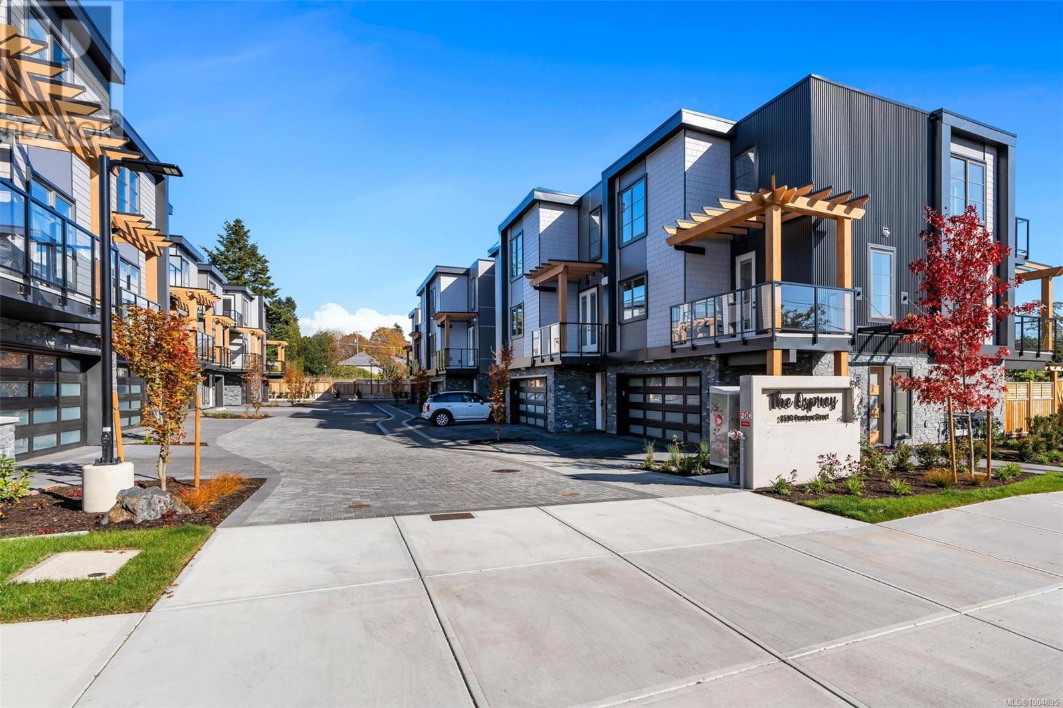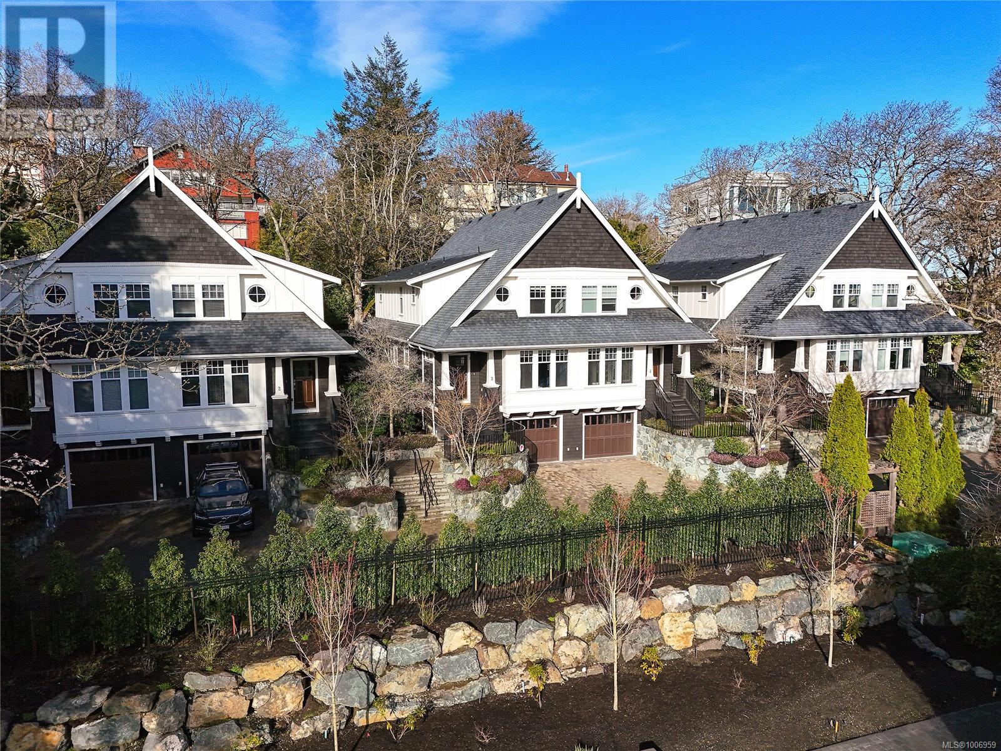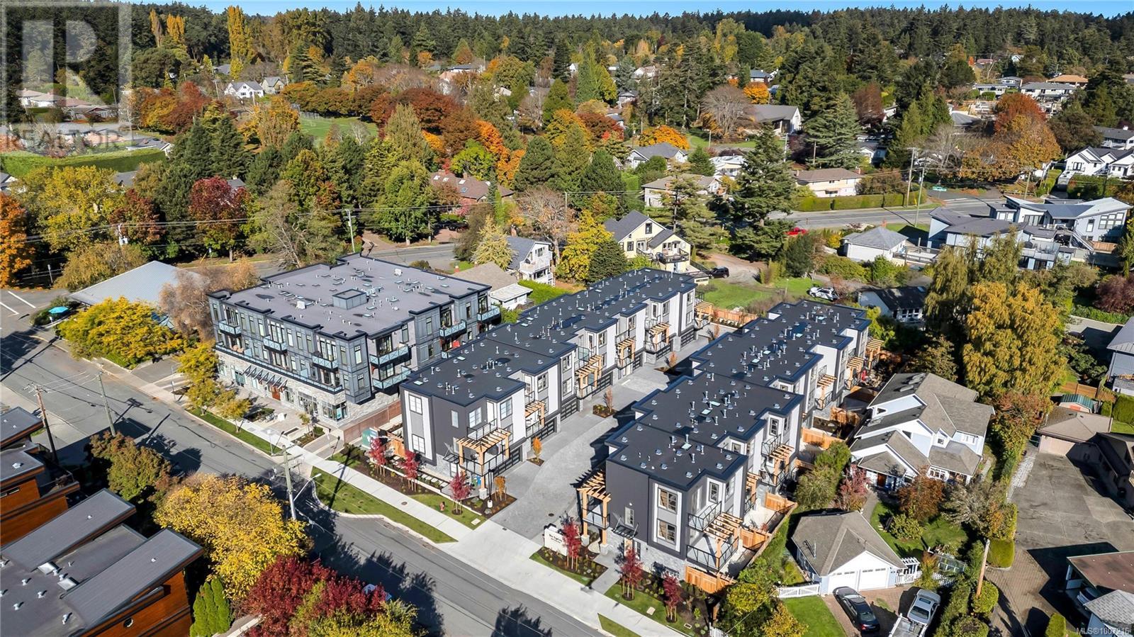Free account required
Unlock the full potential of your property search with a free account! Here's what you'll gain immediate access to:
- Exclusive Access to Every Listing
- Personalized Search Experience
- Favorite Properties at Your Fingertips
- Stay Ahead with Email Alerts
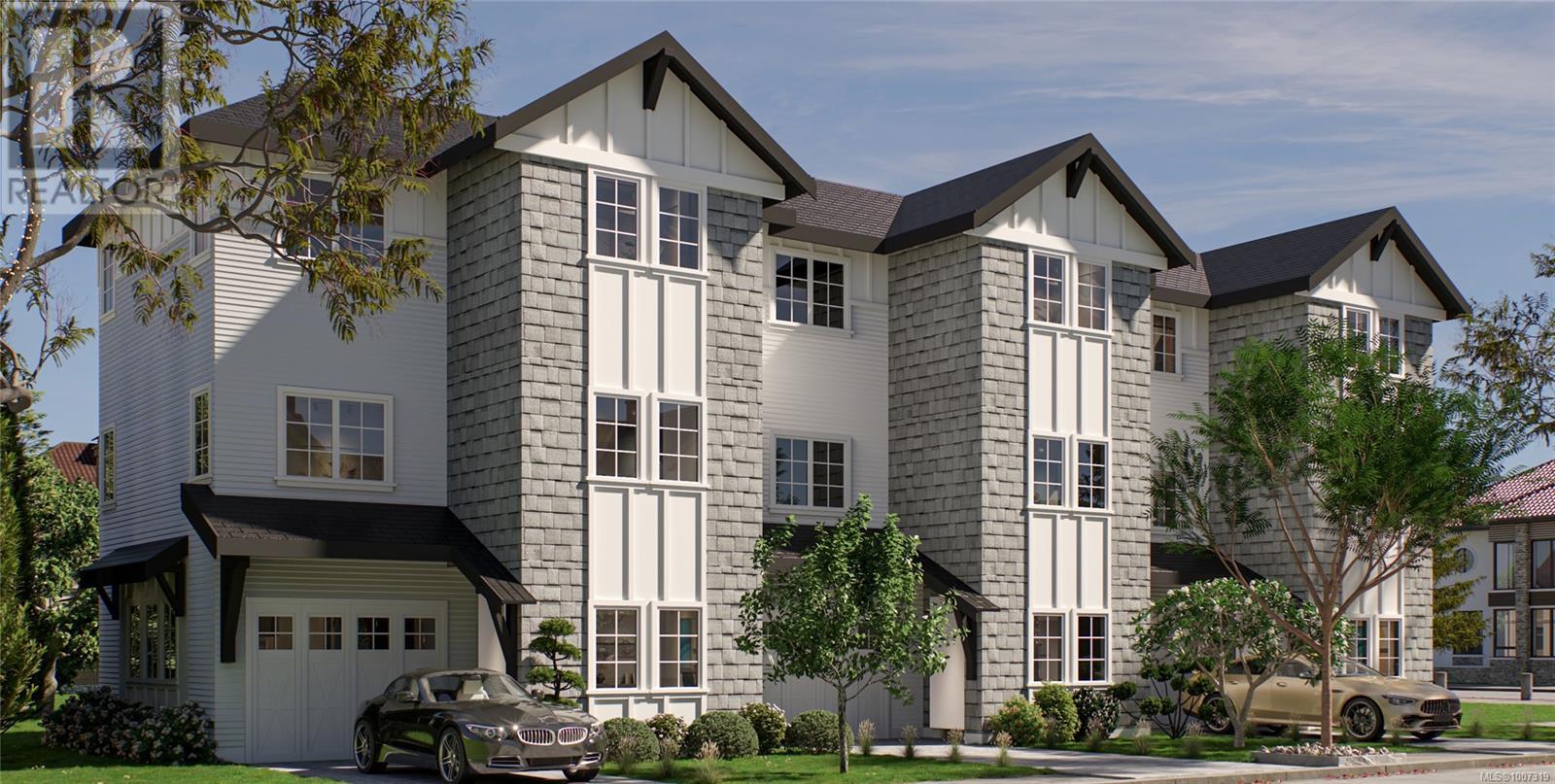

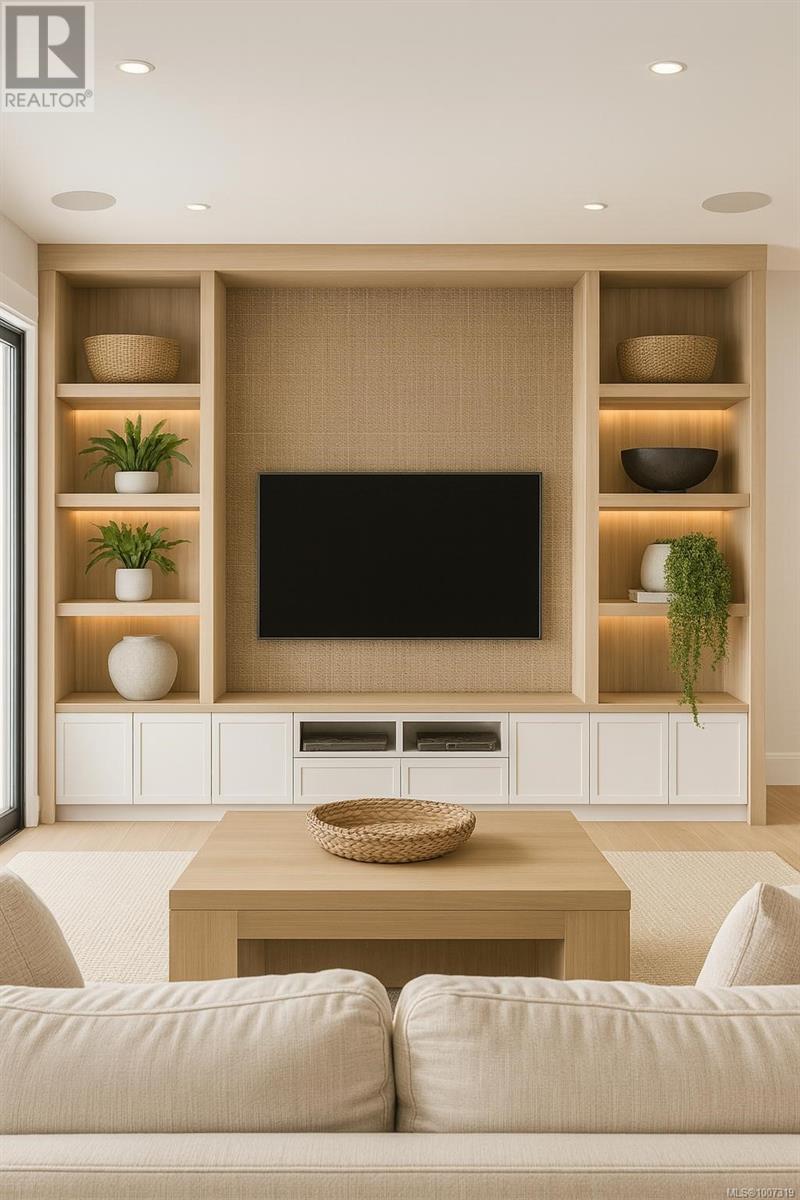

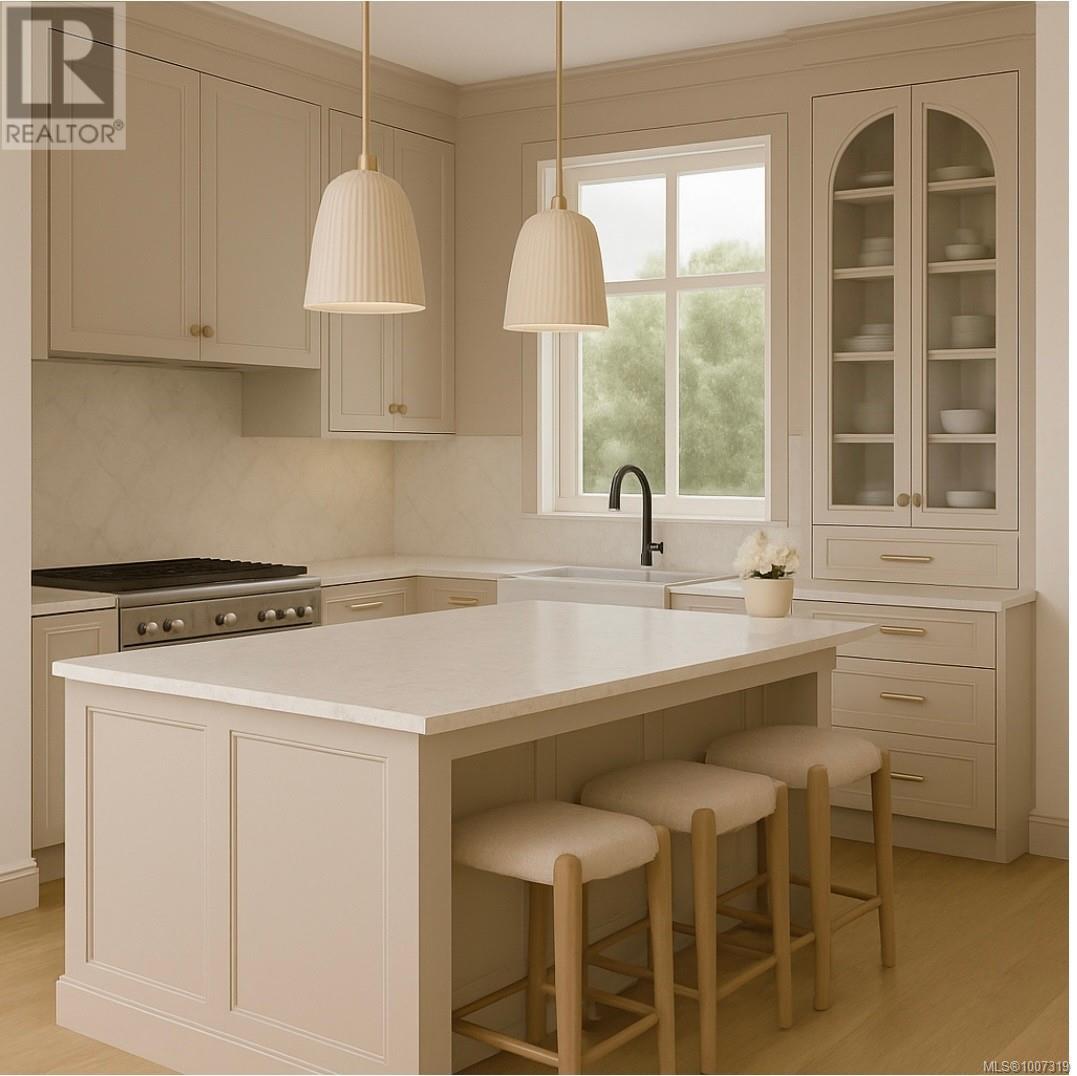
$1,599,999
2 786 St. Patrick St
Oak Bay, British Columbia, British Columbia, V8S4X5
MLS® Number: 1007319
Property description
Welcome to 786 St. Patrick Street, a brand-new luxury triplex located in the heart of South Oak Bay, just steps from McNeil Bay and the scenic Beach Drive waterfront. This beautifully designed Craftsman-style home blends timeless elegance with modern functionality, offering three spacious, self-contained units, each with four bedrooms, four bathrooms, private entrances, garages, and dedicated driveways. Inside, each unit features engineered hardwood flooring, radiant in-floor heating, and custom-designed kitchens with veined quartz countertops, premium stainless steel appliances, shaker-style cabinetry, panel ready fridge, Brizo fixtures, and built-in pot fillers. The bathrooms are spa-inspired with curbless rain showers, designer tilework, and elegant finishes throughout. Thoughtful details include built-in sound systems, energy-efficient heat pumps for heating and cooling, tankless water heaters, and solar-ready infrastructure with EV charging stations. The exterior showcases white board-and-batten siding with warm grey shingle accents, modern black sconces, and beautifully landscaped, low-maintenance front yards. Set in one of Victoria’s most desirable neighborhoods and just minutes from top schools and the ocean, this rare offering is perfect for multi-generational living or investment in a location that truly defines West Coast living.
Building information
Type
*****
Constructed Date
*****
Cooling Type
*****
Heating Fuel
*****
Heating Type
*****
Size Interior
*****
Total Finished Area
*****
Land information
Size Irregular
*****
Size Total
*****
Rooms
Main level
Kitchen
*****
Dining room
*****
Living room
*****
Bathroom
*****
Laundry room
*****
Lower level
Entrance
*****
Bathroom
*****
Bedroom
*****
Third level
Primary Bedroom
*****
Bedroom
*****
Bedroom
*****
Bathroom
*****
Ensuite
*****
Main level
Kitchen
*****
Dining room
*****
Living room
*****
Bathroom
*****
Laundry room
*****
Lower level
Entrance
*****
Bathroom
*****
Bedroom
*****
Third level
Primary Bedroom
*****
Bedroom
*****
Bedroom
*****
Bathroom
*****
Ensuite
*****
Courtesy of Pemberton Holmes Ltd.
Book a Showing for this property
Please note that filling out this form you'll be registered and your phone number without the +1 part will be used as a password.
