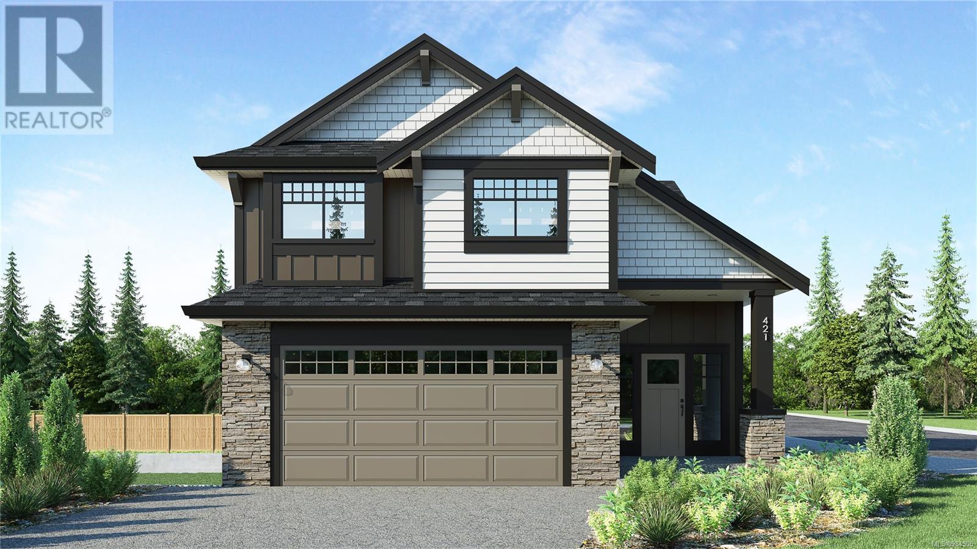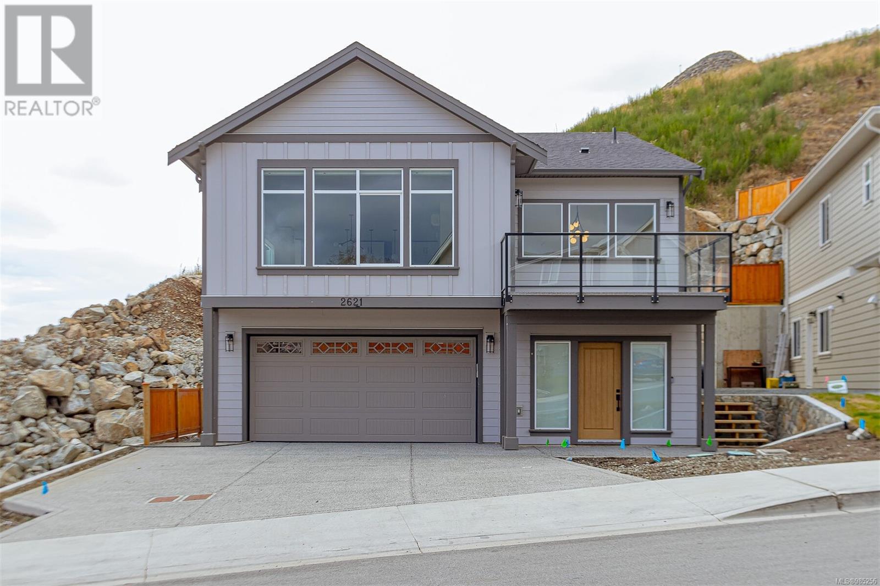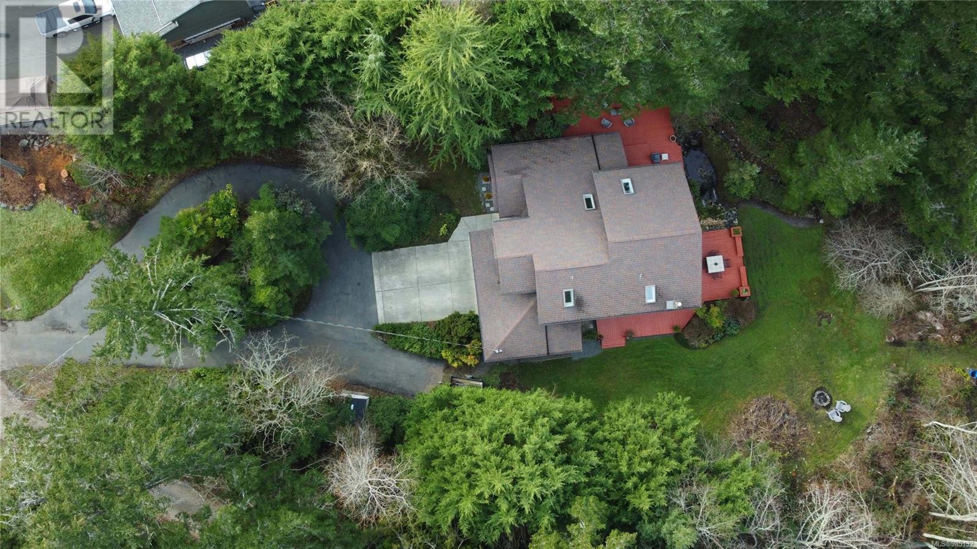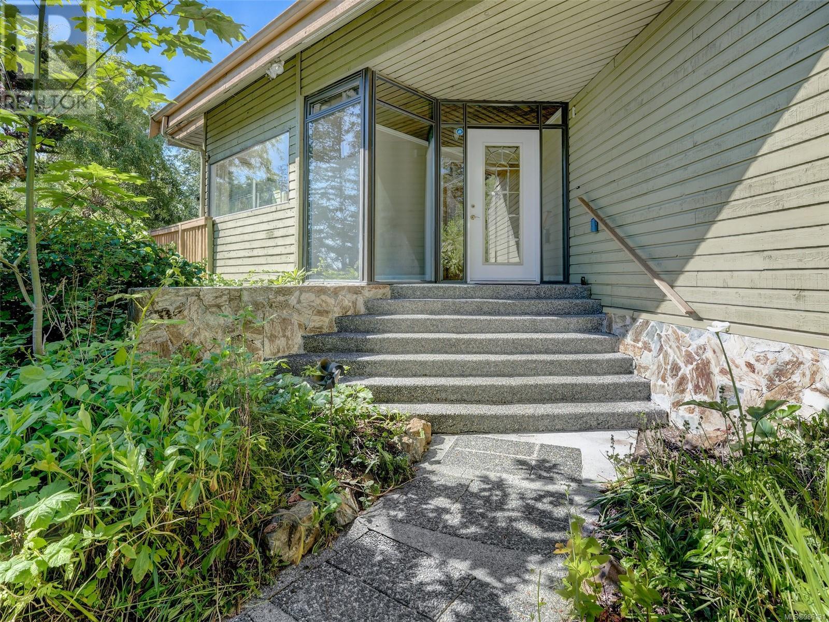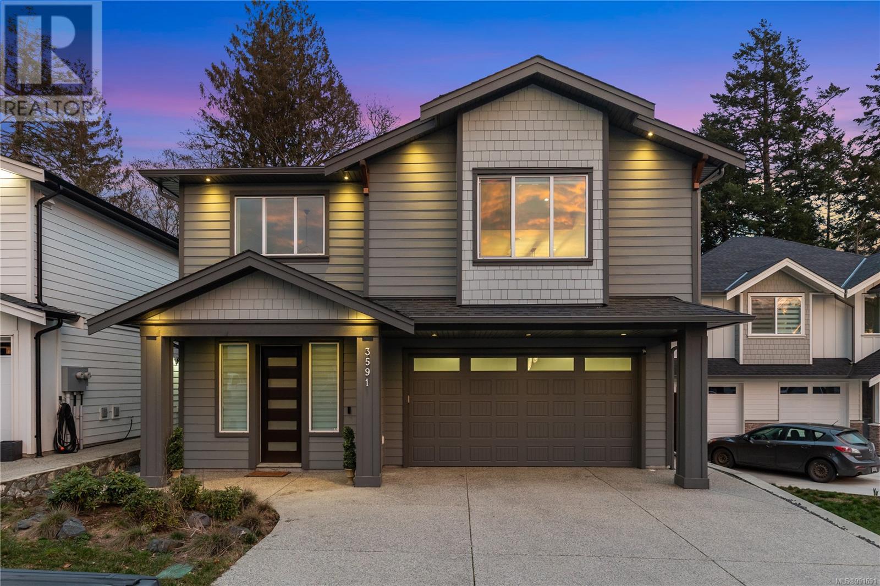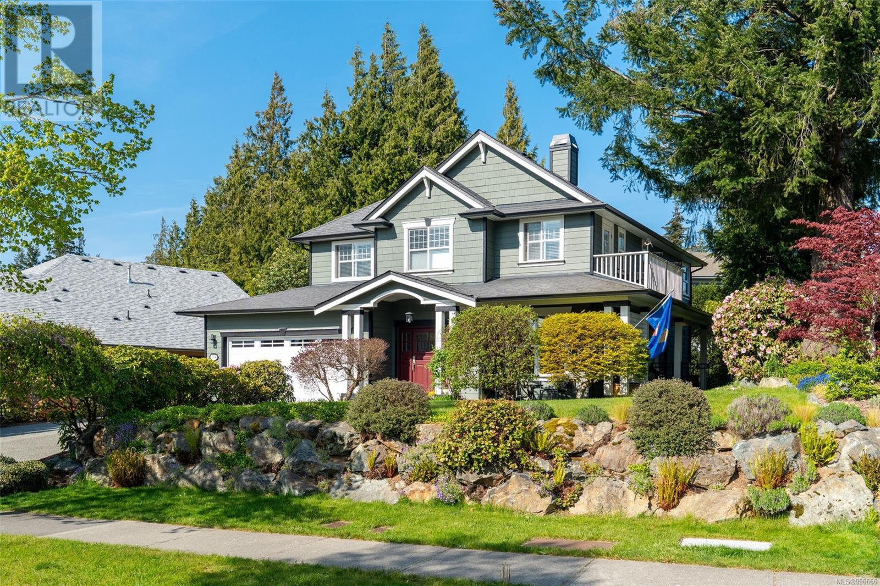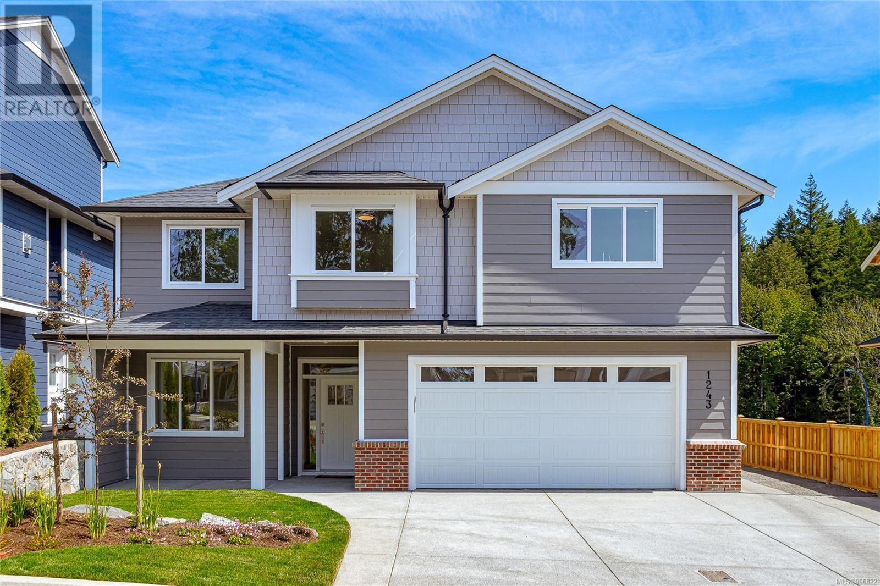Free account required
Unlock the full potential of your property search with a free account! Here's what you'll gain immediate access to:
- Exclusive Access to Every Listing
- Personalized Search Experience
- Favorite Properties at Your Fingertips
- Stay Ahead with Email Alerts
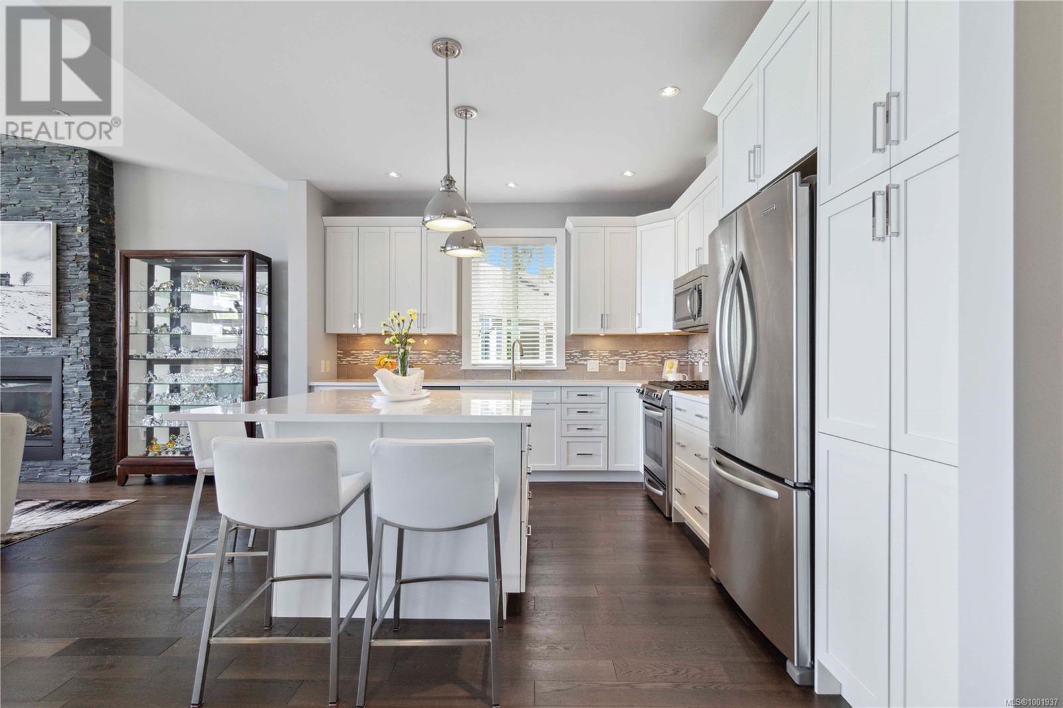
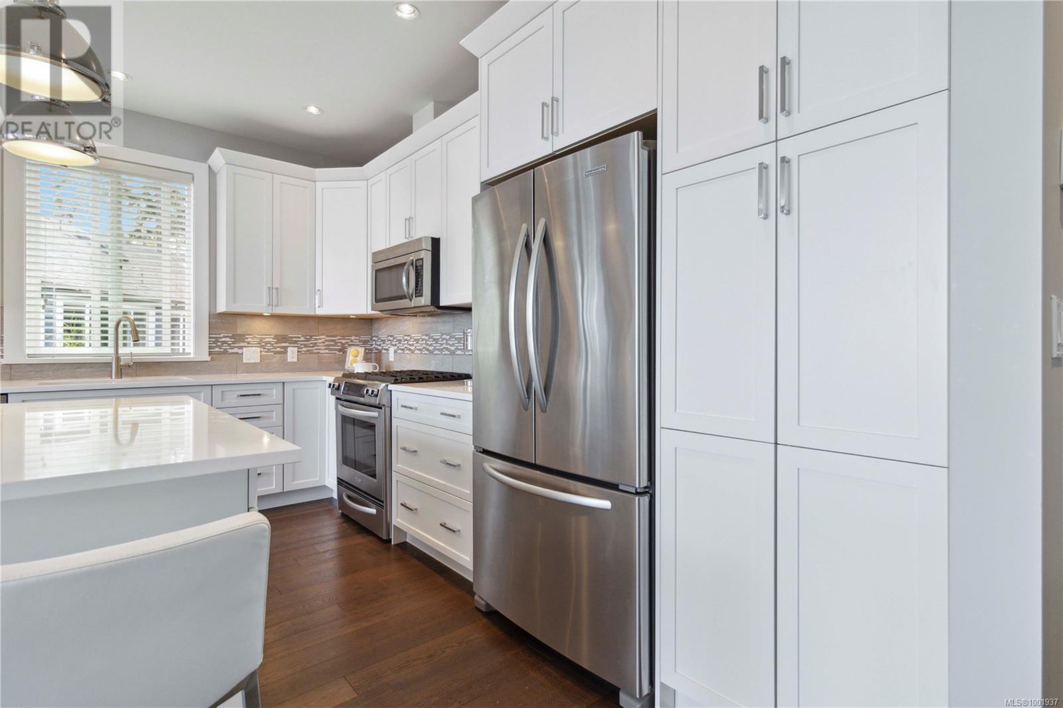
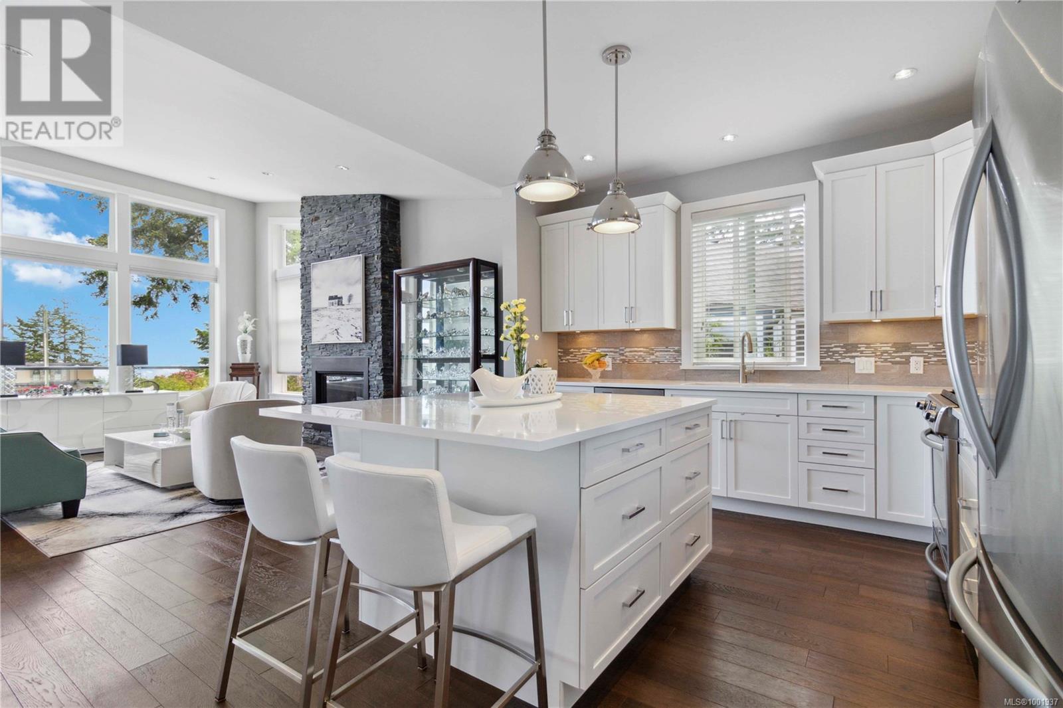
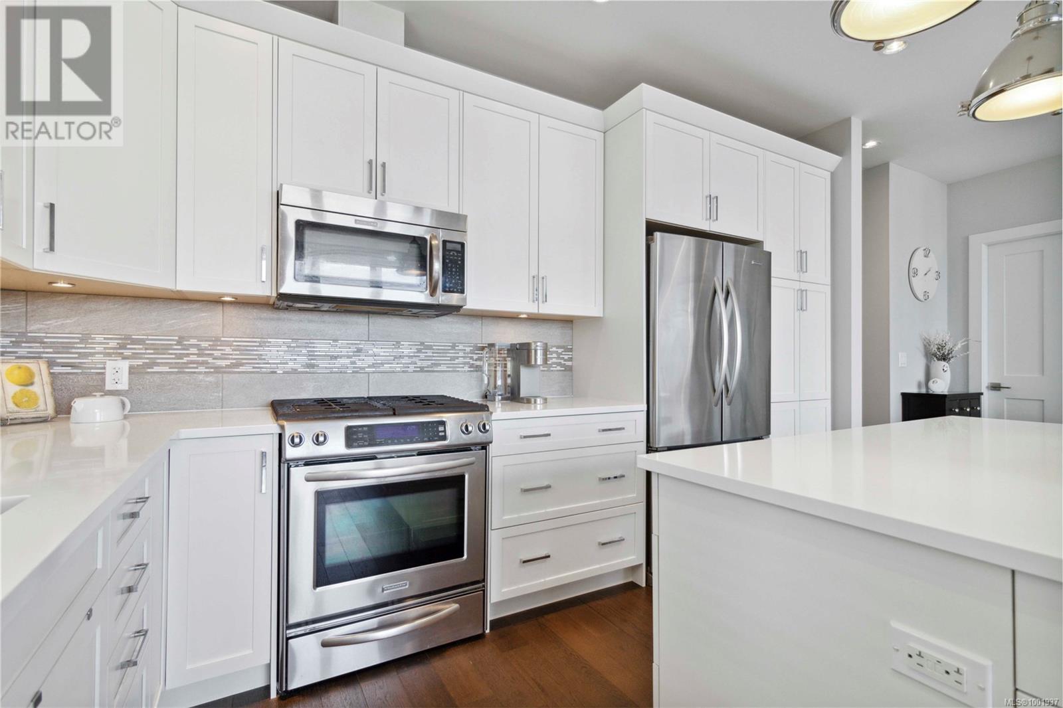
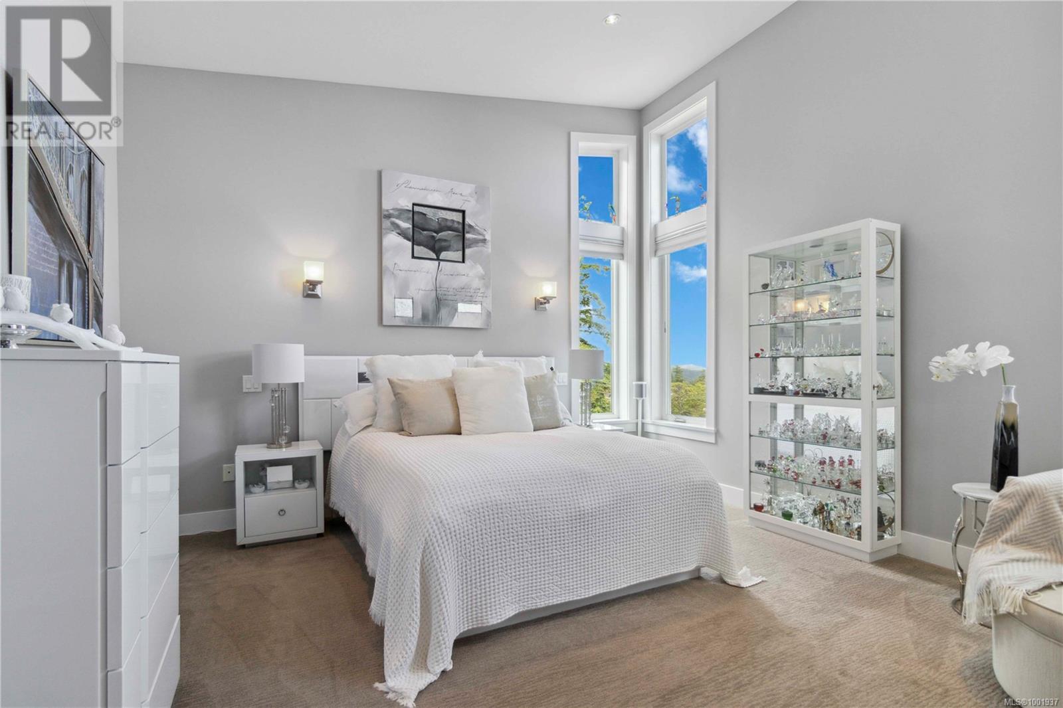
$1,549,900
708 Demel Pl
Colwood, British Columbia, British Columbia, V9C3L6
MLS® Number: 1001937
Property description
Pulling up to this incredible home, you’ll instantly notice that its quality stands head and shoulders above others in its class. Built in 2015, this home blends contemporary elegance with inviting comfort. Soaring vaulted ceilings, rich hardwood floors with in-floor heat, and solid wood interior doors set the tone, while expansive windows frame ocean & mountain views they also flood the living space with natural light. The main level is a families dream with a chef-inspired kitchen featuring quartz counters, high-end cabinetry, gas stove, and a generous island that flows into the open-concept living and dining spaces. Cozy up by the gas fireplace as you soak in the serene, tree-lined views. The primary offers a spa-like ensuite and quiet retreat, while the lower level boasts 10’ ceilings, a media/flex space, and a bright, self-contained 1-bedroom legal suite also with the same high-end finishes. Outside, enjoy a fully fenced yard with tranquil fish pond, and lush landscaping.
Building information
Type
*****
Architectural Style
*****
Constructed Date
*****
Cooling Type
*****
Fireplace Present
*****
FireplaceTotal
*****
Heating Fuel
*****
Heating Type
*****
Size Interior
*****
Total Finished Area
*****
Land information
Size Irregular
*****
Size Total
*****
Rooms
Main level
Living room
*****
Dining room
*****
Kitchen
*****
Bathroom
*****
Ensuite
*****
Primary Bedroom
*****
Bedroom
*****
Bedroom
*****
Laundry room
*****
Lower level
Entrance
*****
Family room
*****
Bedroom
*****
Living room
*****
Kitchen
*****
Bathroom
*****
Laundry room
*****
Bathroom
*****
Workshop
*****
Main level
Living room
*****
Dining room
*****
Kitchen
*****
Bathroom
*****
Ensuite
*****
Primary Bedroom
*****
Bedroom
*****
Bedroom
*****
Laundry room
*****
Lower level
Entrance
*****
Family room
*****
Bedroom
*****
Living room
*****
Kitchen
*****
Bathroom
*****
Laundry room
*****
Bathroom
*****
Workshop
*****
Main level
Living room
*****
Dining room
*****
Kitchen
*****
Bathroom
*****
Ensuite
*****
Primary Bedroom
*****
Bedroom
*****
Bedroom
*****
Laundry room
*****
Lower level
Entrance
*****
Family room
*****
Bedroom
*****
Living room
*****
Kitchen
*****
Courtesy of Royal LePage Coast Capital - Chatterton
Book a Showing for this property
Please note that filling out this form you'll be registered and your phone number without the +1 part will be used as a password.
