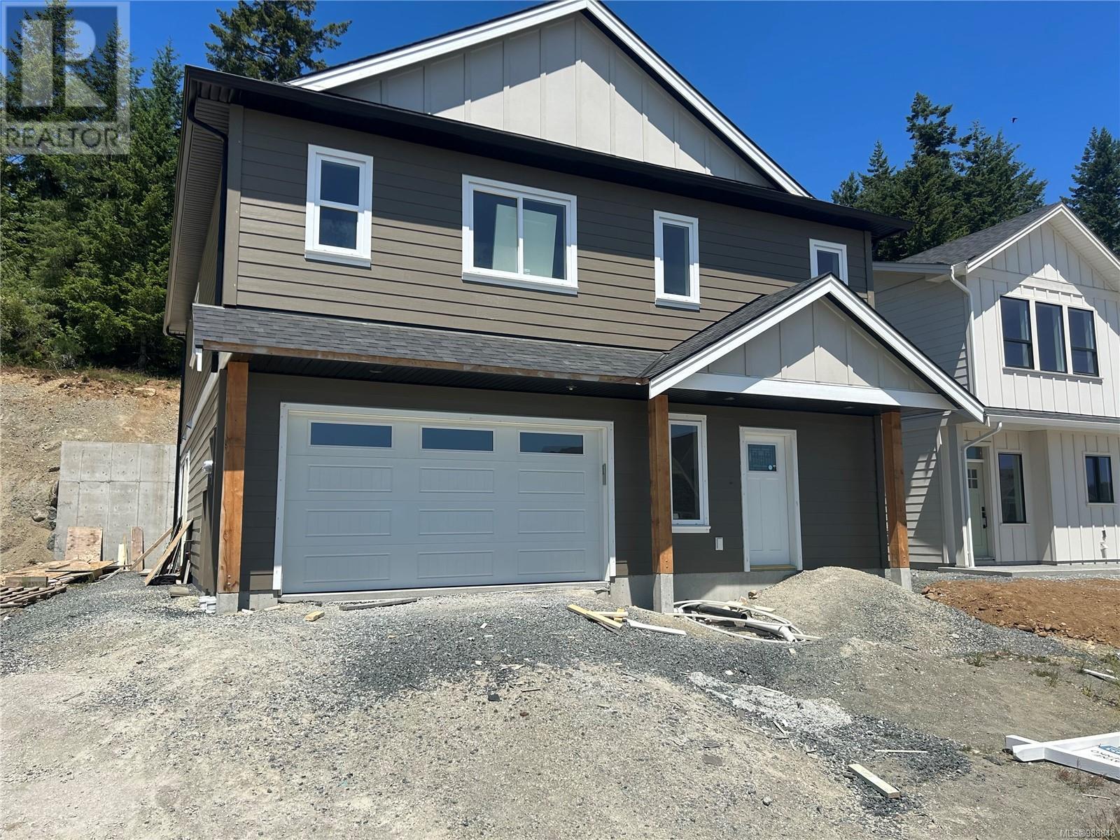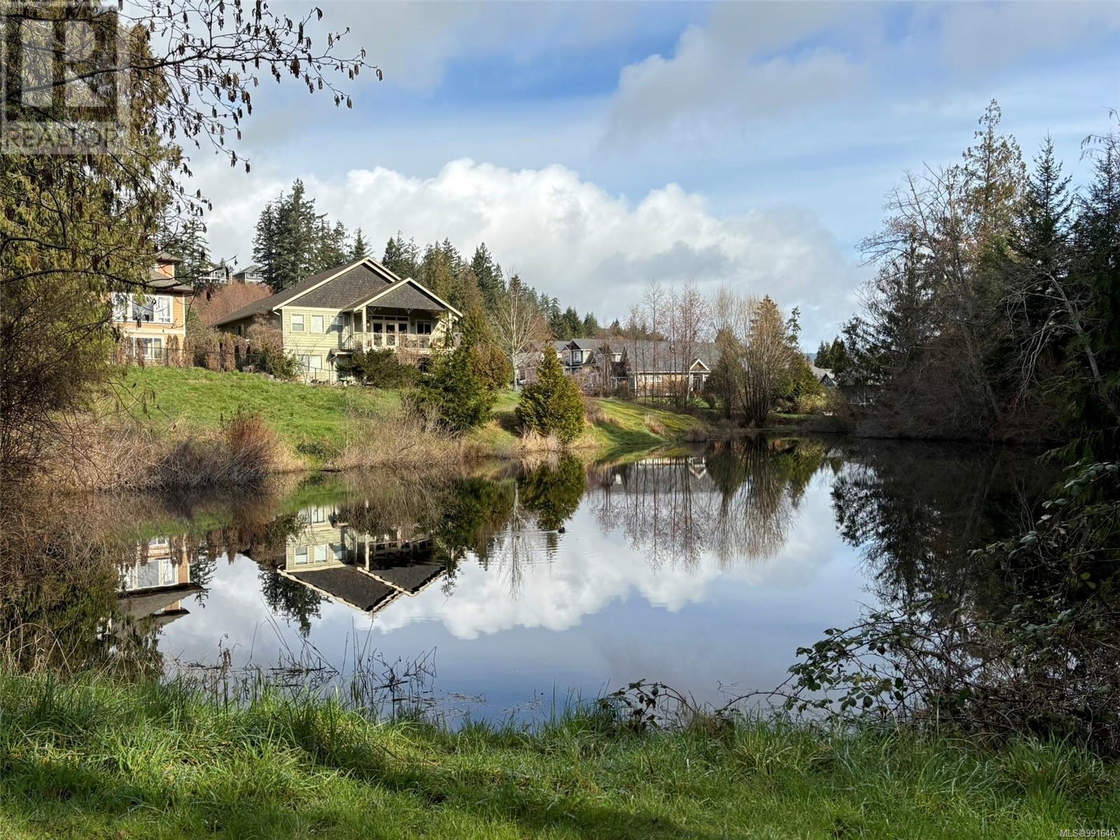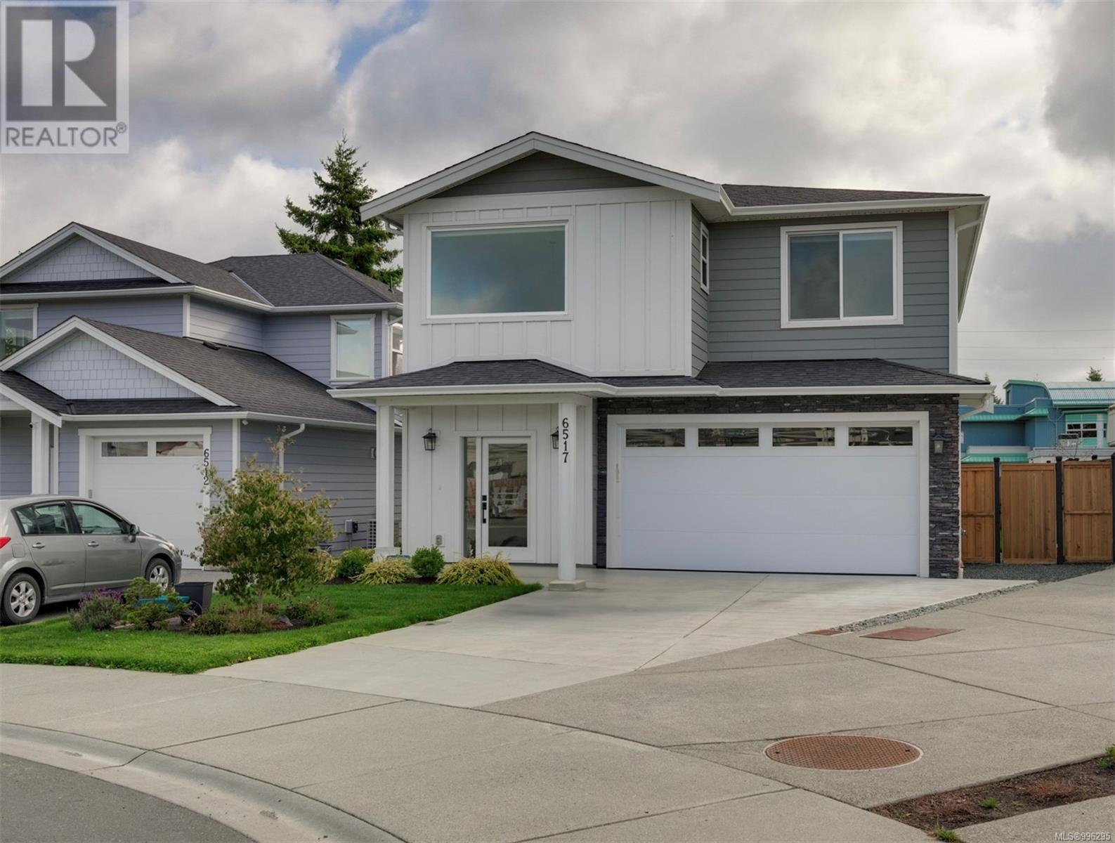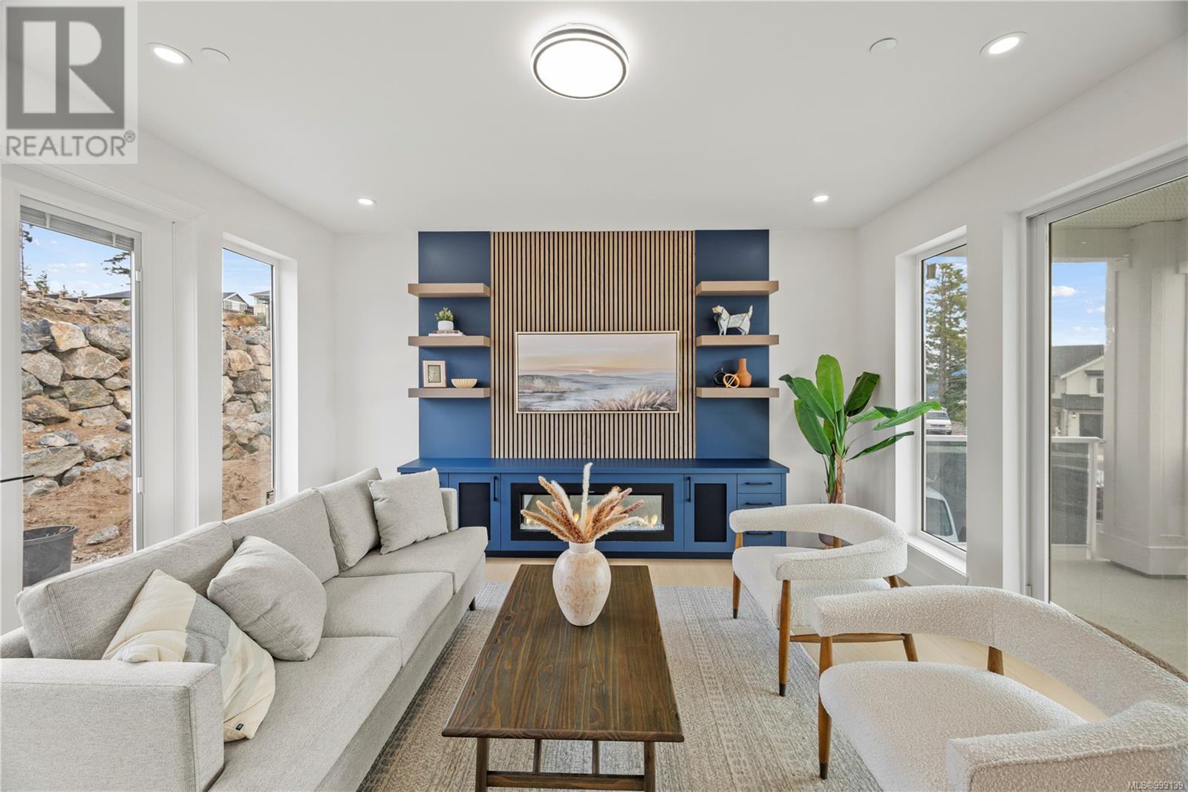Free account required
Unlock the full potential of your property search with a free account! Here's what you'll gain immediate access to:
- Exclusive Access to Every Listing
- Personalized Search Experience
- Favorite Properties at Your Fingertips
- Stay Ahead with Email Alerts
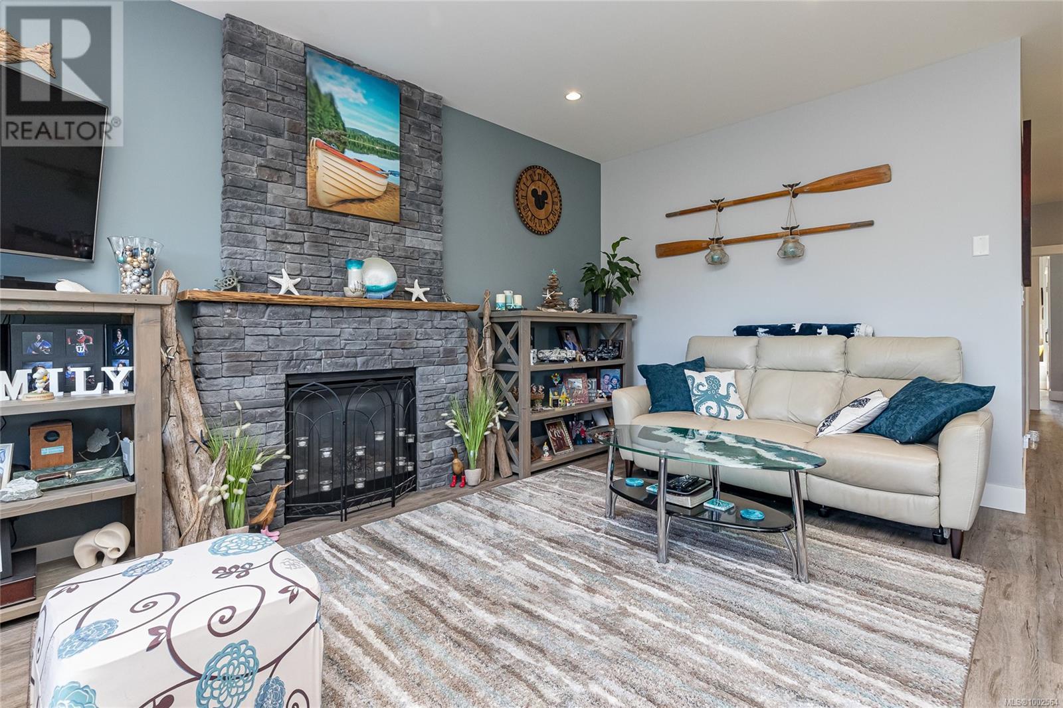
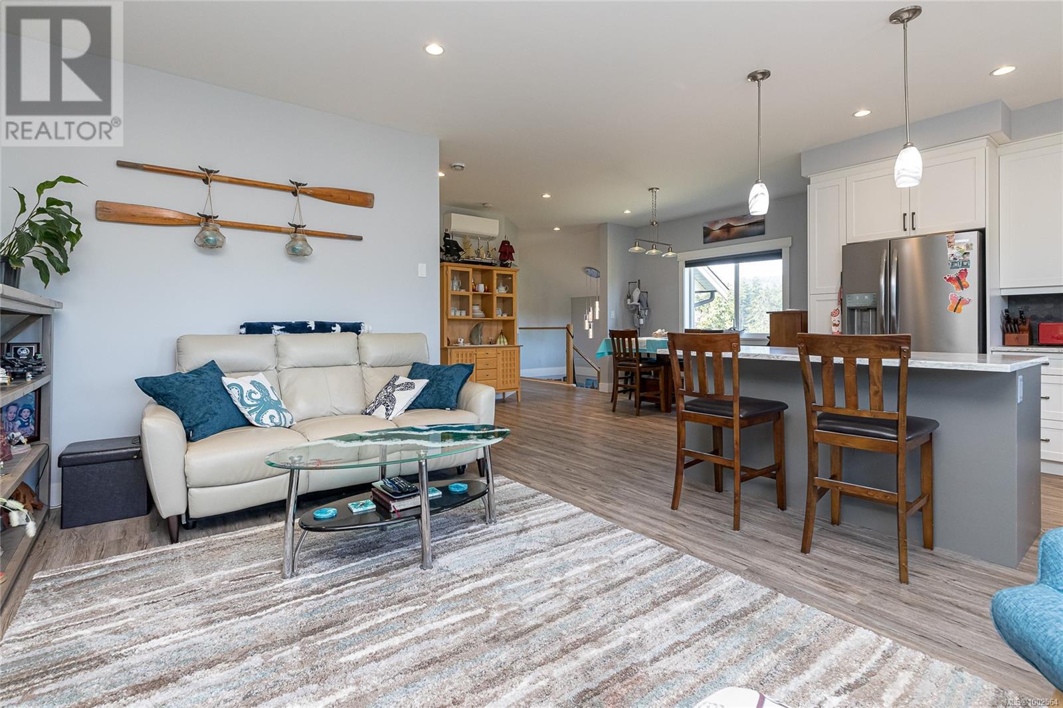
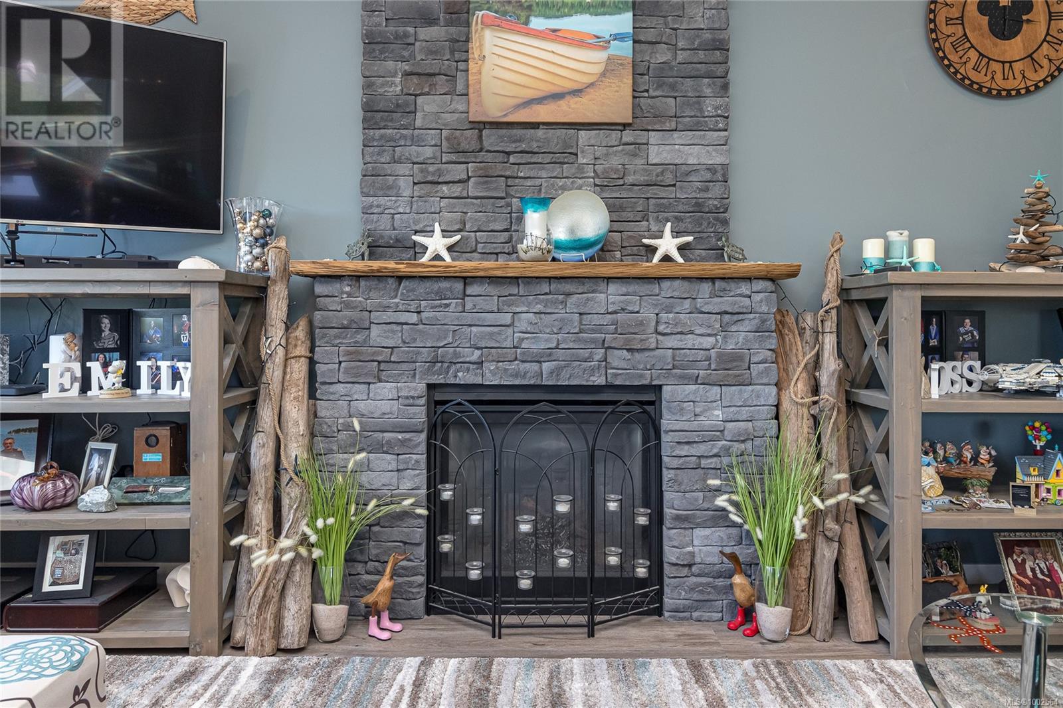
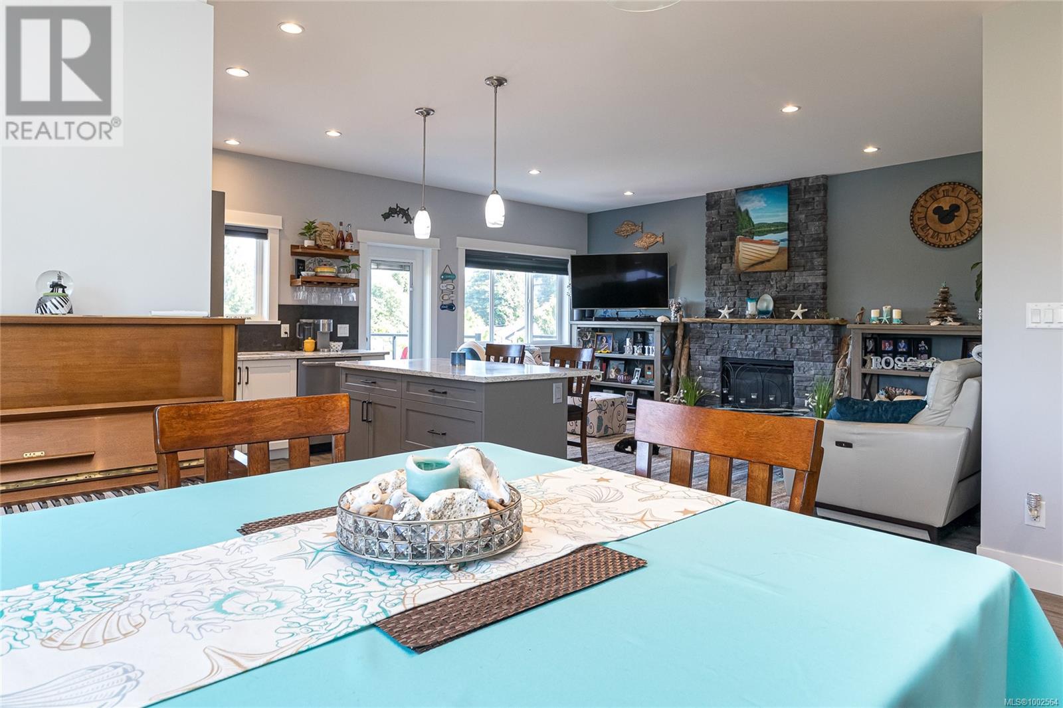
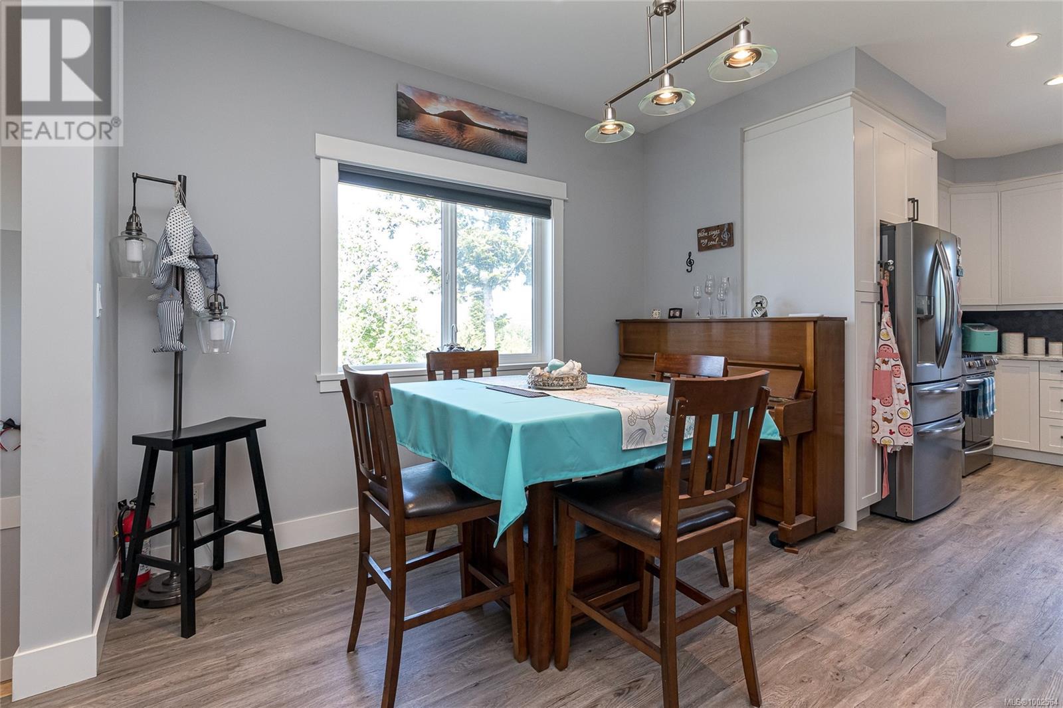
$1,115,000
6903 Burr Dr
Sooke, British Columbia, British Columbia, V9Z0L1
MLS® Number: 1002564
Property description
Experience the best of West Coast living in this beautifully upgraded 5-bedroom, 3-bathroom home, perfectly positioned at the end of a quiet no-through road with sweeping views of the Sooke Hills. The lower level offers a bright office/den and a spacious double-car garage, while the open-concept main floor is designed for effortless entertaining. Enjoy a stylish kitchen with quartz countertops, stainless steel appliances, a tile backsplash, white shaker cabinets, and a generous island with seating. The kitchen flows into a large dining area and a warm, inviting family room with a high-efficiency gas fireplace insert that heats the entire level. Additional gas upgrades include a natural gas range, gas dryer, and plumbed-in BBQ — perfect for year-round outdoor cooking. All bedrooms are generously sized, but the primary suite is a standout with a walk-in closet and a spa-inspired ensuite featuring a double vanity, oversized tiled shower, and heated floors. The home also includes a 1-bedroom legal suite with separate utilities, offering excellent flexibility for extended family, rental income, or guests. Outside, enjoy breathtaking mountain views from the oversized deck with glass railings. The beautifully landscaped corner lot is low maintenance and gives you a peaceful, country-like setting — all just 3 minutes to downtown Sooke.
Building information
Type
*****
Architectural Style
*****
Constructed Date
*****
Cooling Type
*****
Fireplace Present
*****
FireplaceTotal
*****
Heating Fuel
*****
Heating Type
*****
Size Interior
*****
Total Finished Area
*****
Land information
Access Type
*****
Size Irregular
*****
Size Total
*****
Rooms
Main level
Primary Bedroom
*****
Bedroom
*****
Ensuite
*****
Bathroom
*****
Bedroom
*****
Laundry room
*****
Dining room
*****
Kitchen
*****
Living room
*****
Lower level
Living room
*****
Kitchen
*****
Bedroom
*****
Bathroom
*****
Bedroom
*****
Entrance
*****
Main level
Primary Bedroom
*****
Bedroom
*****
Ensuite
*****
Bathroom
*****
Bedroom
*****
Laundry room
*****
Dining room
*****
Kitchen
*****
Living room
*****
Lower level
Living room
*****
Kitchen
*****
Bedroom
*****
Bathroom
*****
Bedroom
*****
Entrance
*****
Main level
Primary Bedroom
*****
Bedroom
*****
Ensuite
*****
Bathroom
*****
Bedroom
*****
Laundry room
*****
Dining room
*****
Kitchen
*****
Living room
*****
Lower level
Living room
*****
Kitchen
*****
Bedroom
*****
Bathroom
*****
Bedroom
*****
Entrance
*****
Main level
Primary Bedroom
*****
Bedroom
*****
Ensuite
*****
Bathroom
*****
Bedroom
*****
Courtesy of Sutton Group West Coast Realty
Book a Showing for this property
Please note that filling out this form you'll be registered and your phone number without the +1 part will be used as a password.
