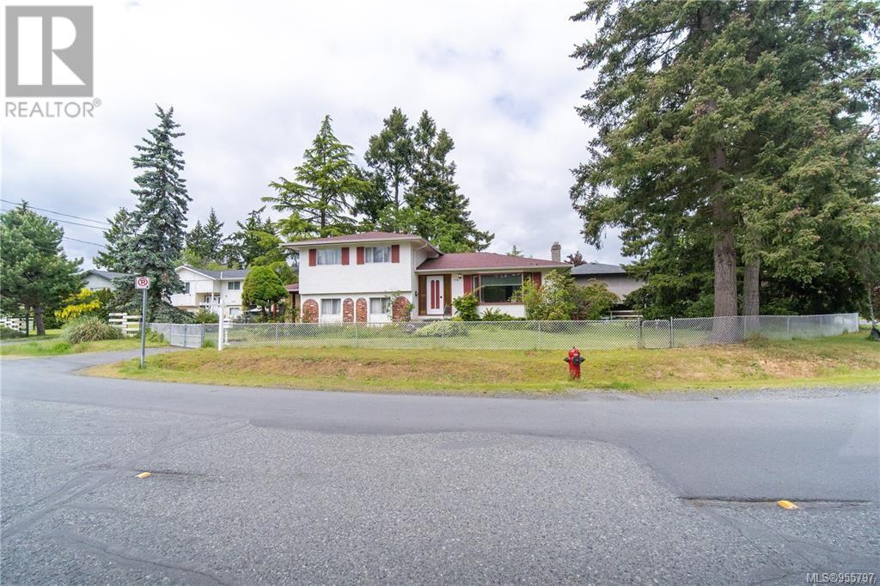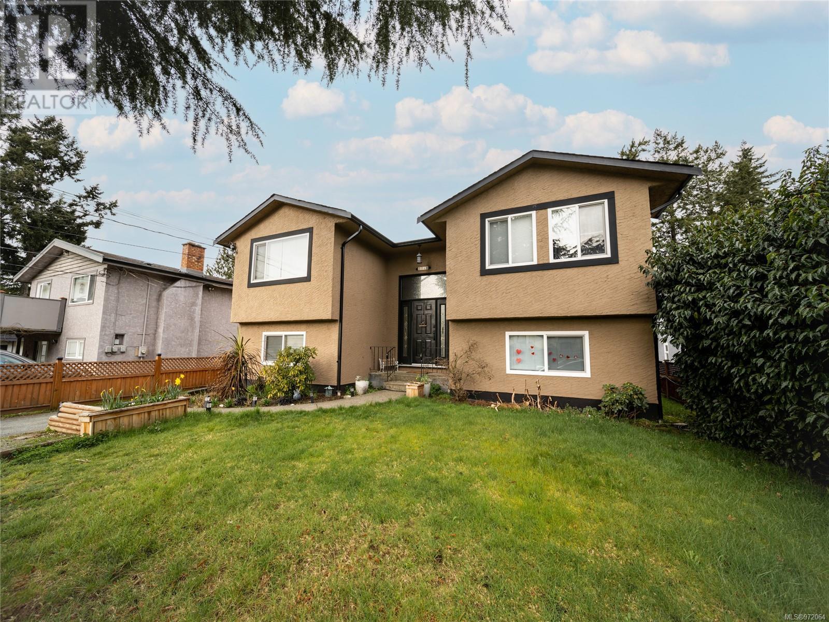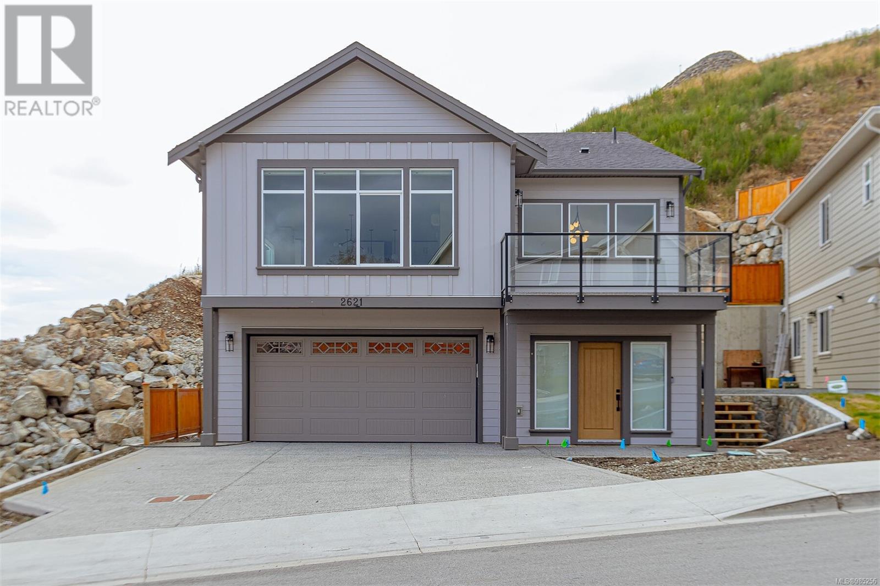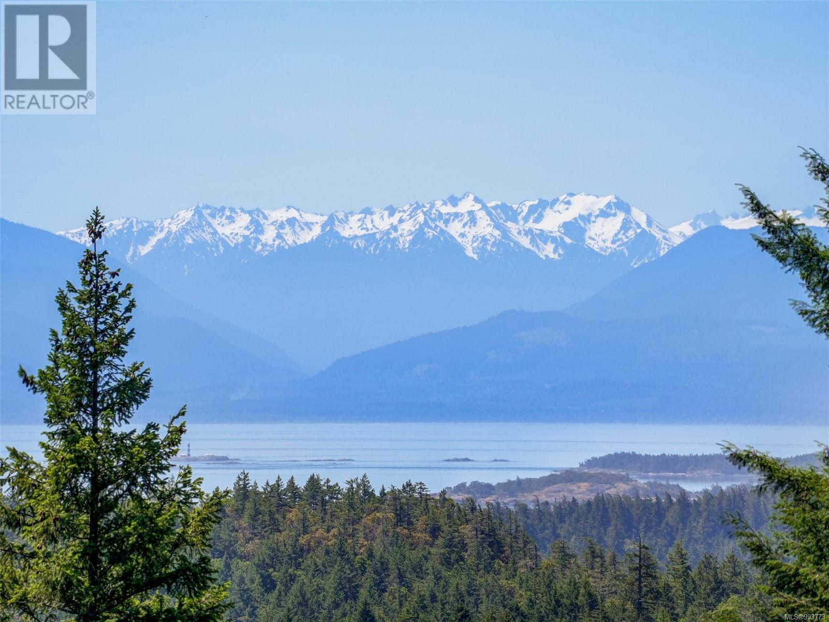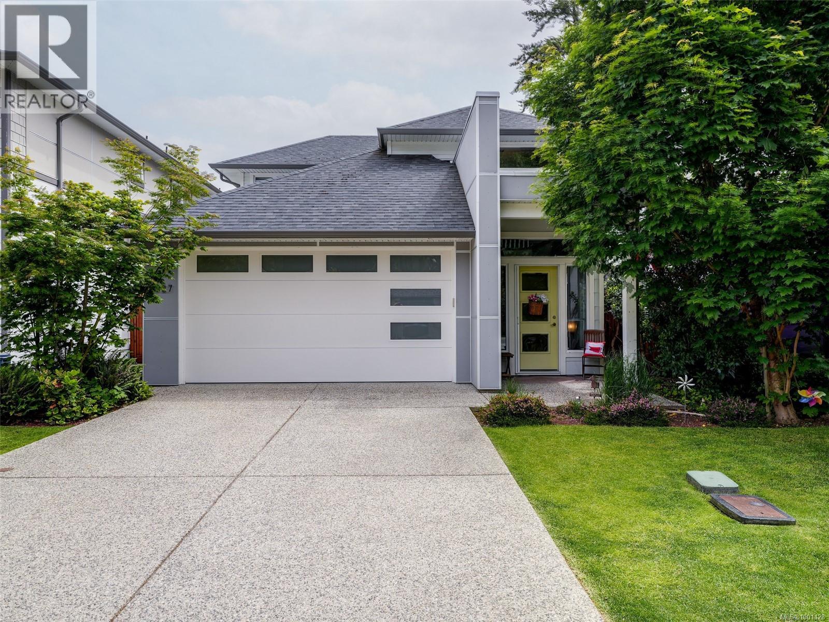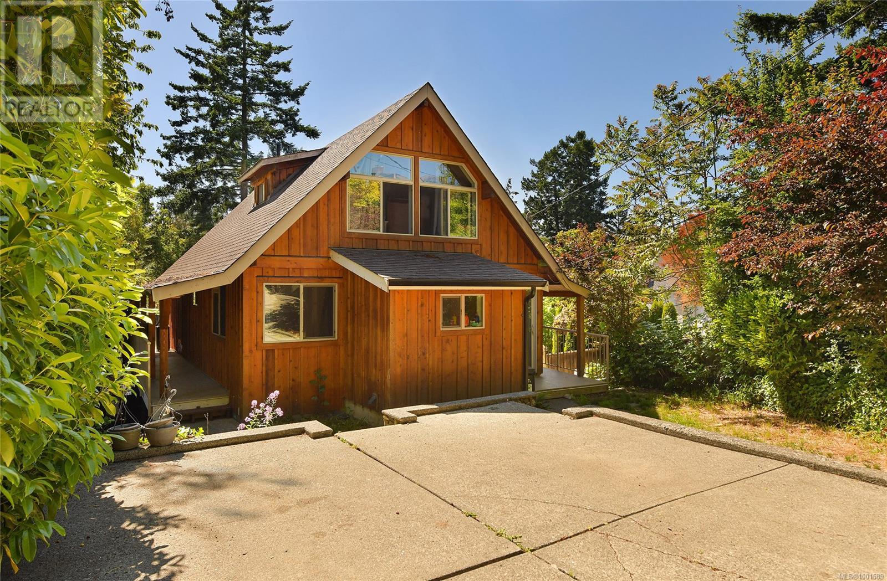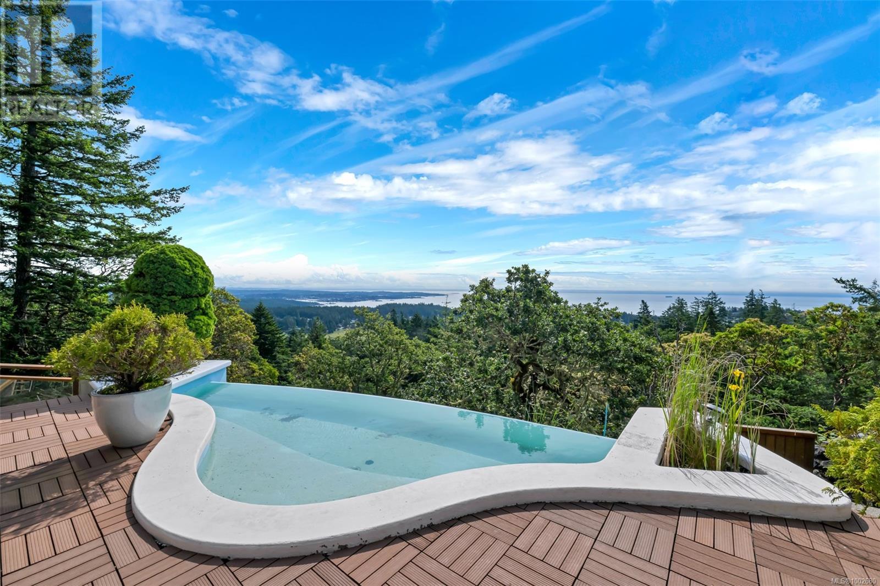Free account required
Unlock the full potential of your property search with a free account! Here's what you'll gain immediate access to:
- Exclusive Access to Every Listing
- Personalized Search Experience
- Favorite Properties at Your Fingertips
- Stay Ahead with Email Alerts
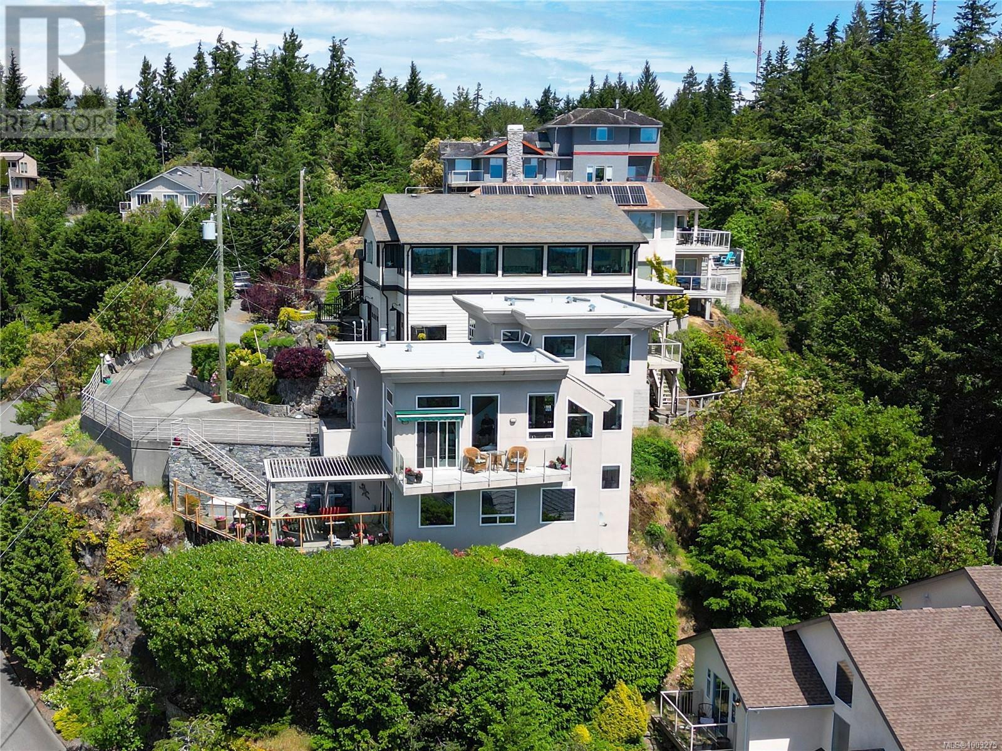
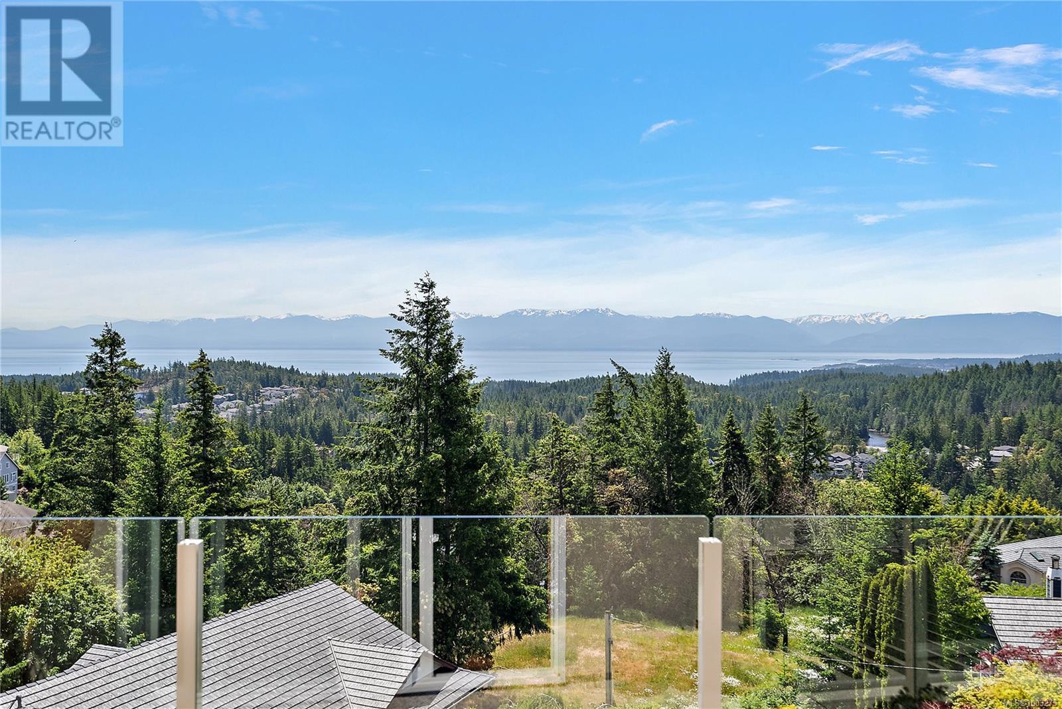
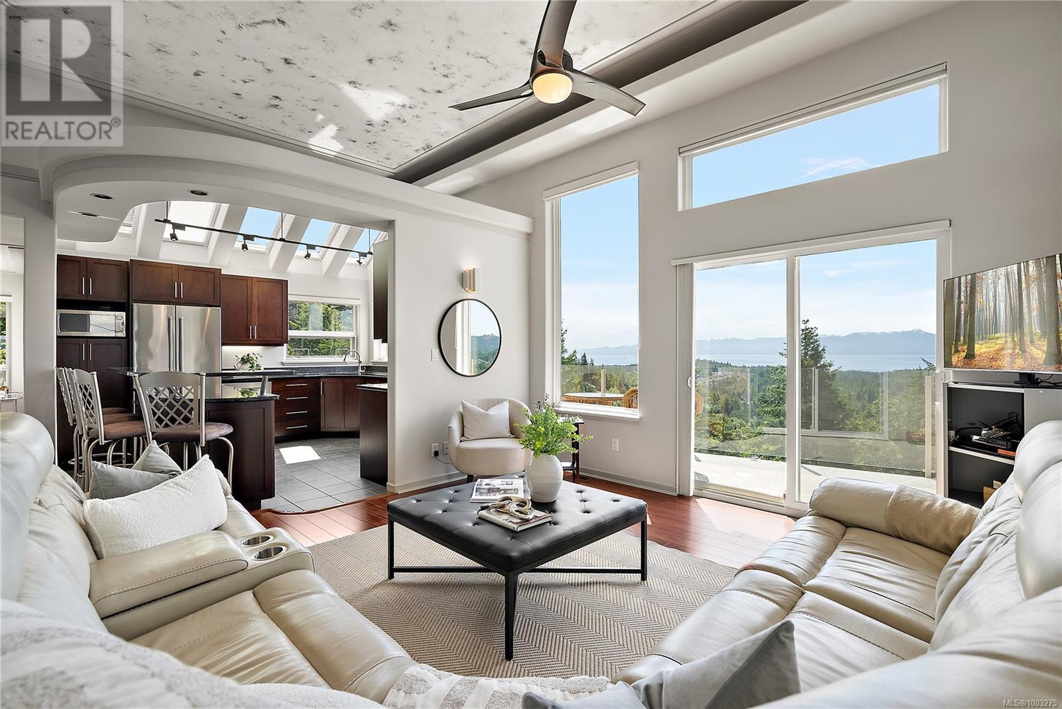
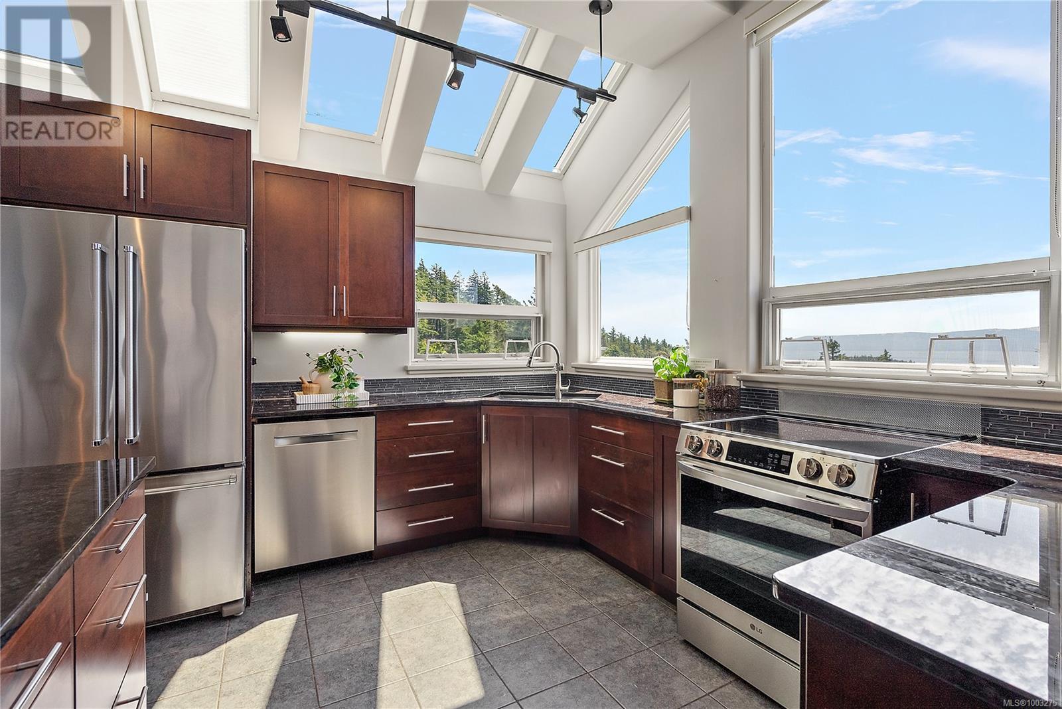
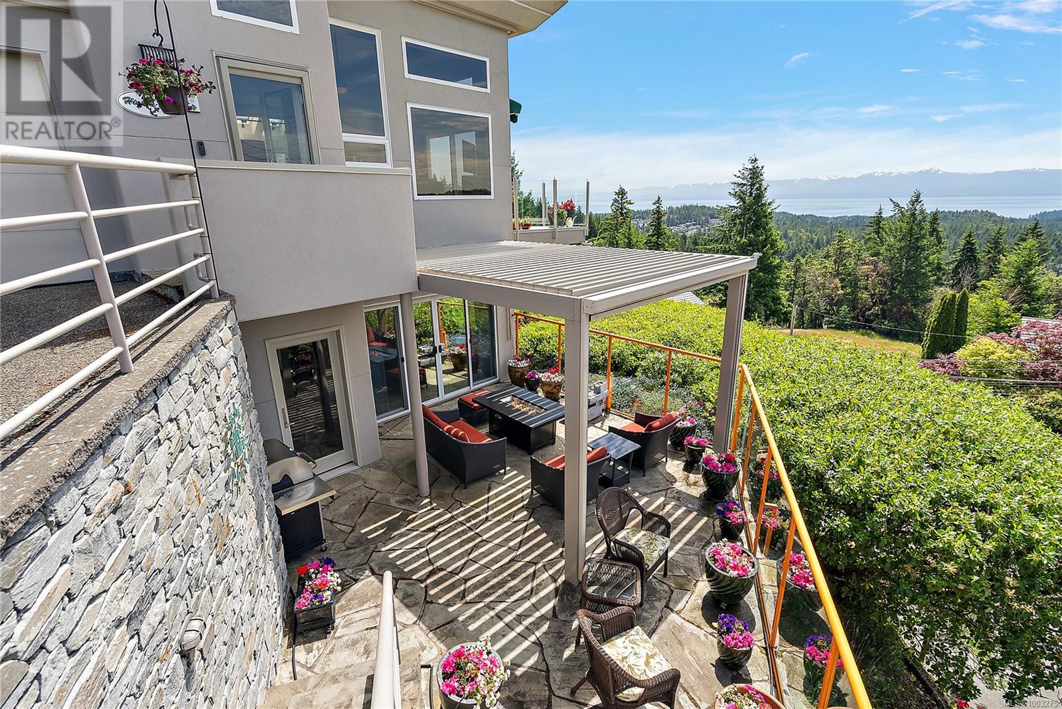
$1,374,900
3489 Maureen Terr
Colwood, British Columbia, British Columbia, V9C3P7
MLS® Number: 1003275
Property description
Experience unparalleled coastal living at 3489 Maureen Terrace where stunning, unobstructed views of Race Rocks dominate the horizon. This 2,272 sq. ft. south-facing home on Triangle Mountain is designed to impress, featuring dramatic 15-ft vaulted ceilings and expansive floor-to-ceiling windows that capture the incredible panorama from every principal room. The heart of the home features a gourmet kitchen with a large island, elegant marble countertops and convection stovetop. Retreat to the private primary bedroom level with its own 4-piece ensuite, jetted tub and awe-inspiring views. A spacious lower-level family room opening to a generous covered patio – an ideal setting for year-round outdoor entertaining with a convenient gas hook-up and pergola with electric louvres and side curtains. And with 3 beds and 3 bath there's room for everyone. Additional features include hardwood floors on the main level, a double car garage, and a low-maintenance lot. Recent improvements include municipal sewer connection (18 mo. ago) and a new roof membrane (2024). Efficient heating and cooling with heat pump replaced 2010, maintained annually. Small well-run bare-land strata.
Building information
Type
*****
Constructed Date
*****
Cooling Type
*****
Fireplace Present
*****
FireplaceTotal
*****
Heating Fuel
*****
Heating Type
*****
Size Interior
*****
Total Finished Area
*****
Land information
Size Irregular
*****
Size Total
*****
Rooms
Main level
Entrance
*****
Living room
*****
Kitchen
*****
Dining room
*****
Bedroom
*****
Bathroom
*****
Balcony
*****
Lower level
Family room
*****
Entrance
*****
Bedroom
*****
Bathroom
*****
Patio
*****
Storage
*****
Second level
Primary Bedroom
*****
Ensuite
*****
Courtesy of Coldwell Banker Oceanside Real Estate
Book a Showing for this property
Please note that filling out this form you'll be registered and your phone number without the +1 part will be used as a password.
