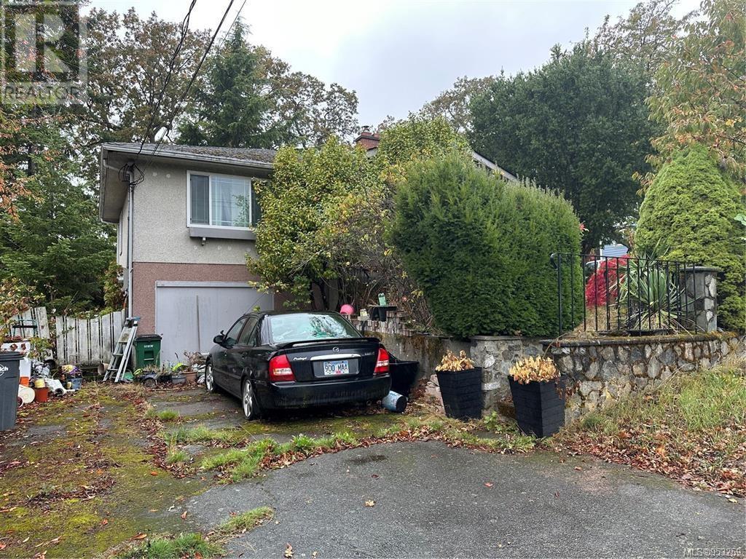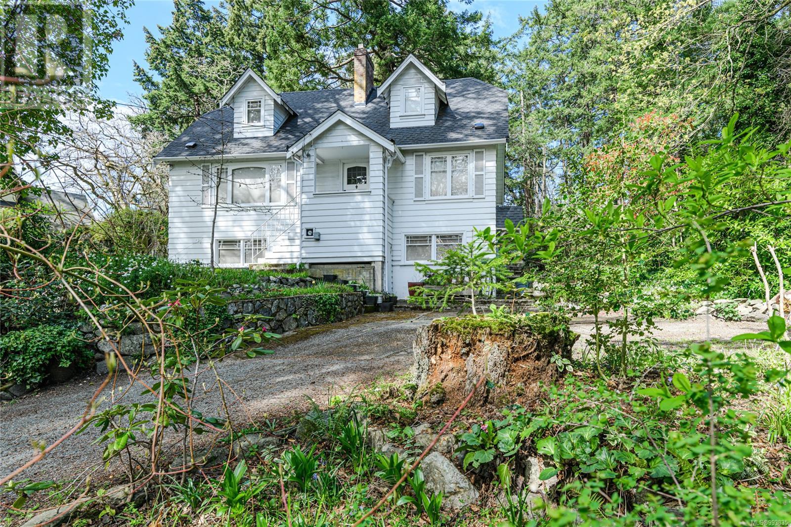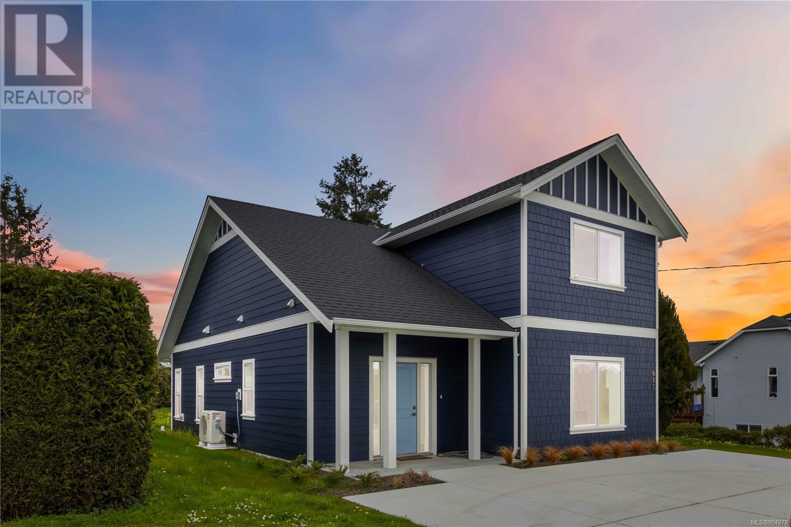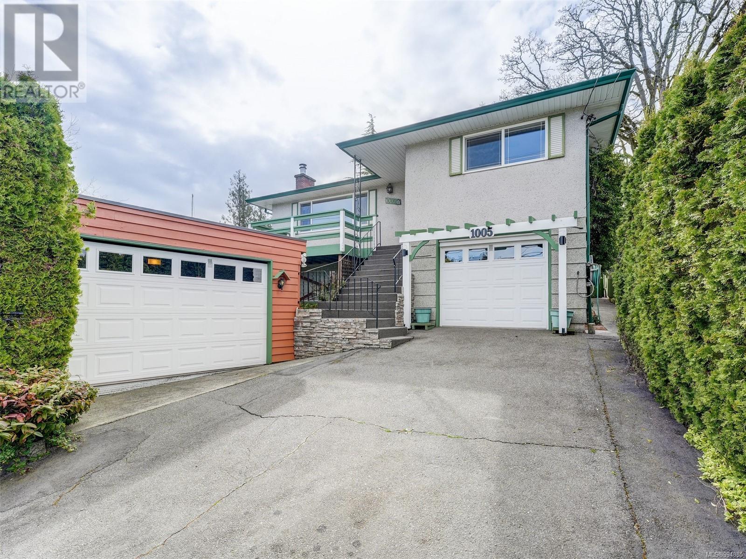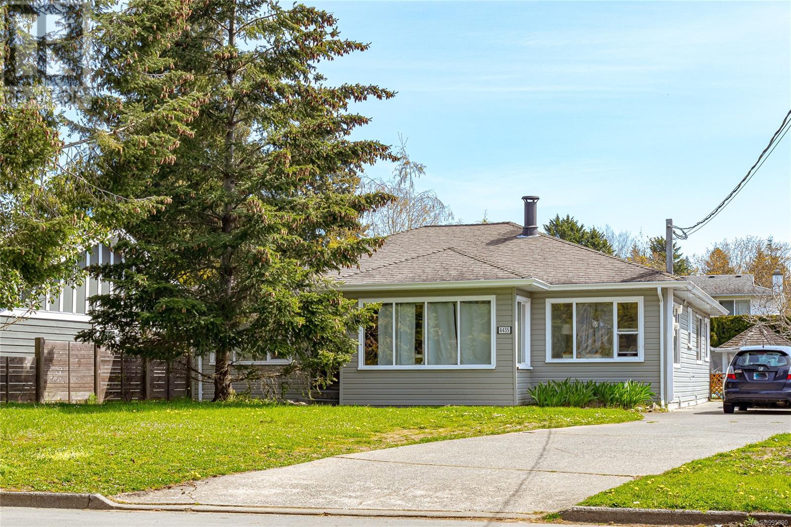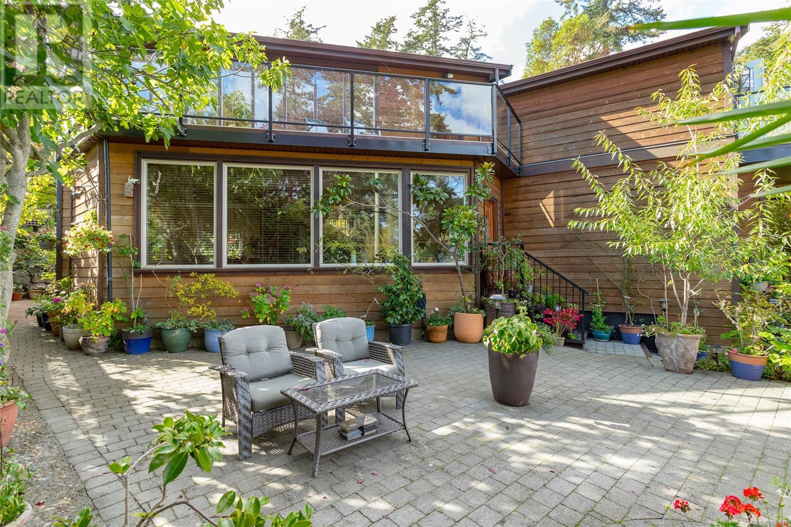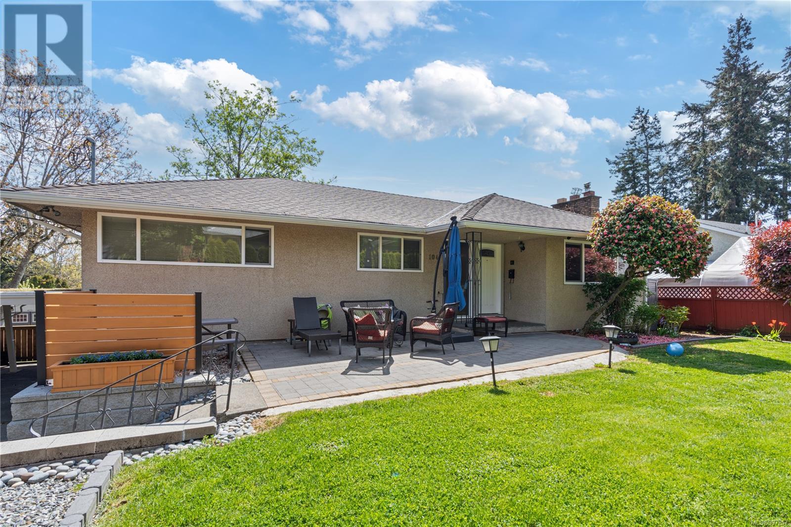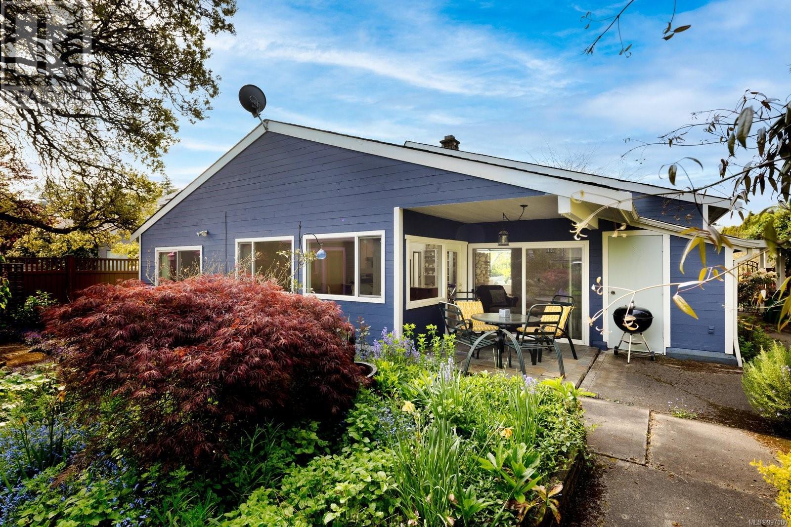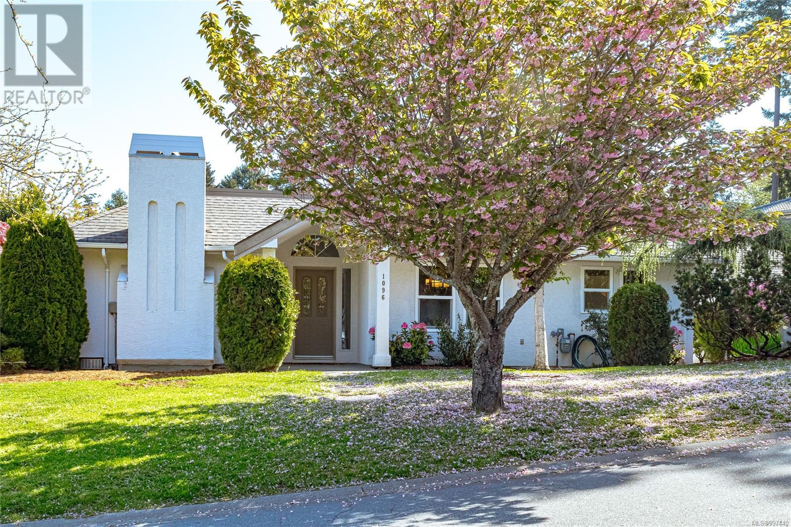Free account required
Unlock the full potential of your property search with a free account! Here's what you'll gain immediate access to:
- Exclusive Access to Every Listing
- Personalized Search Experience
- Favorite Properties at Your Fingertips
- Stay Ahead with Email Alerts
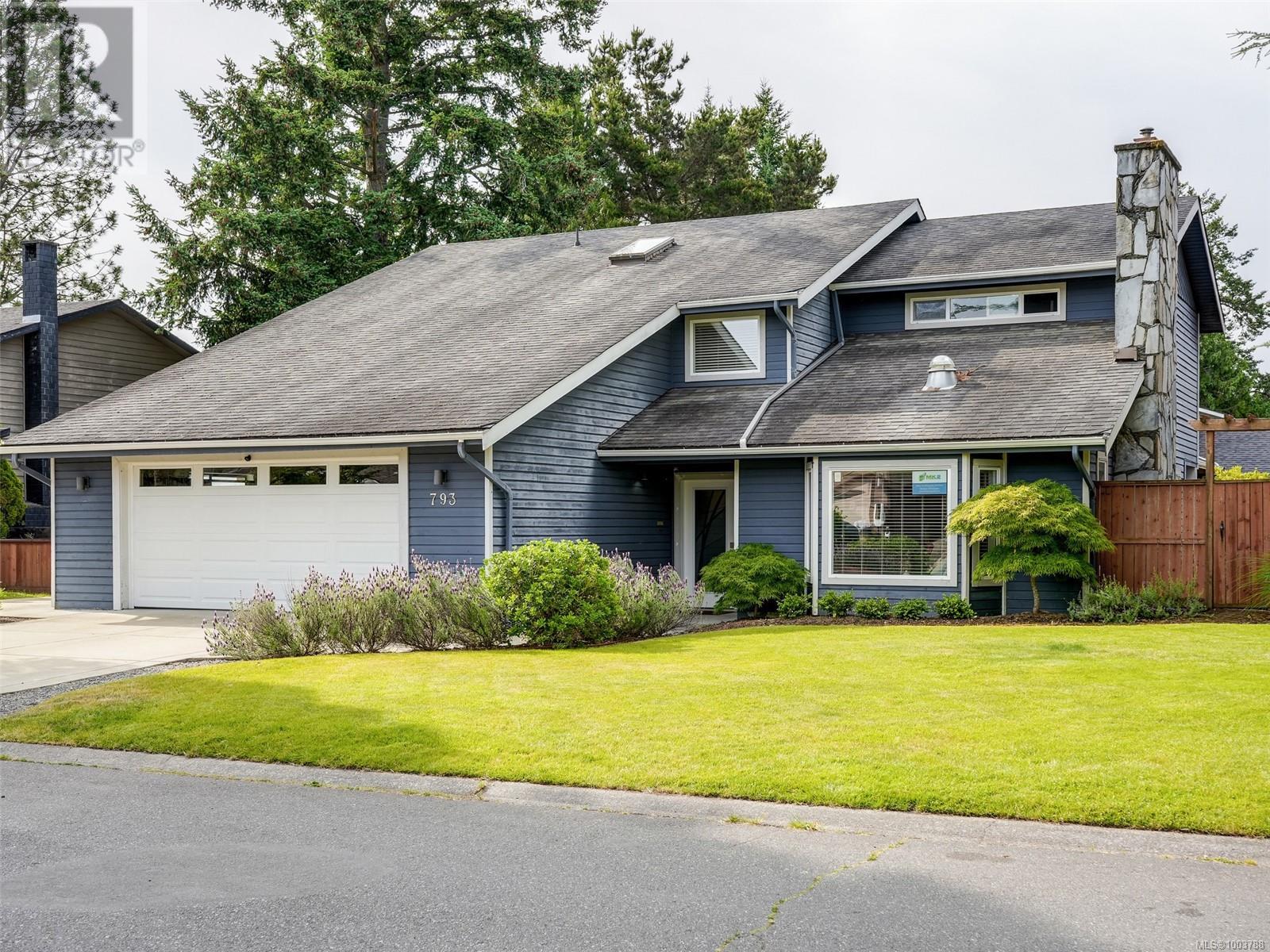

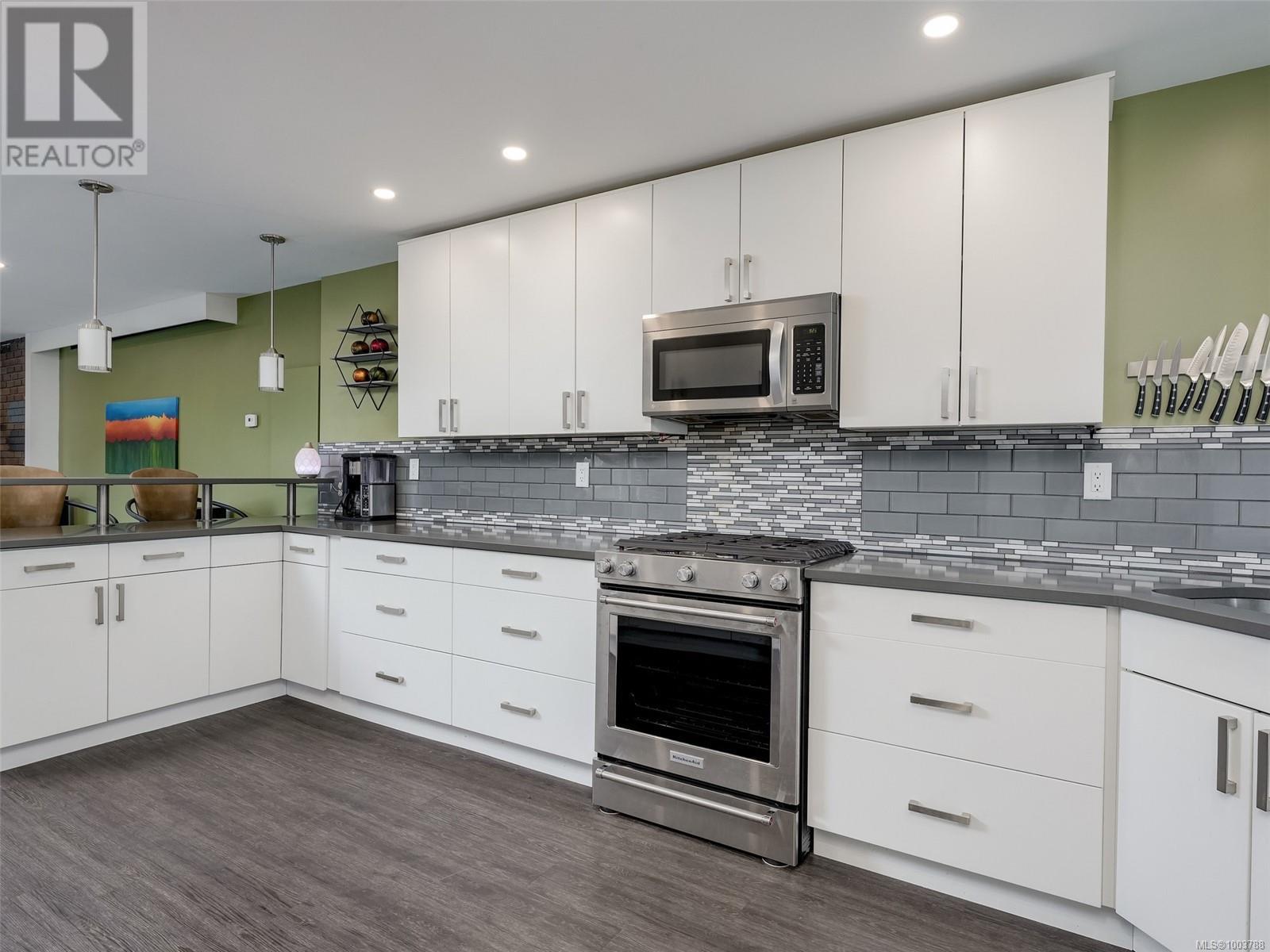

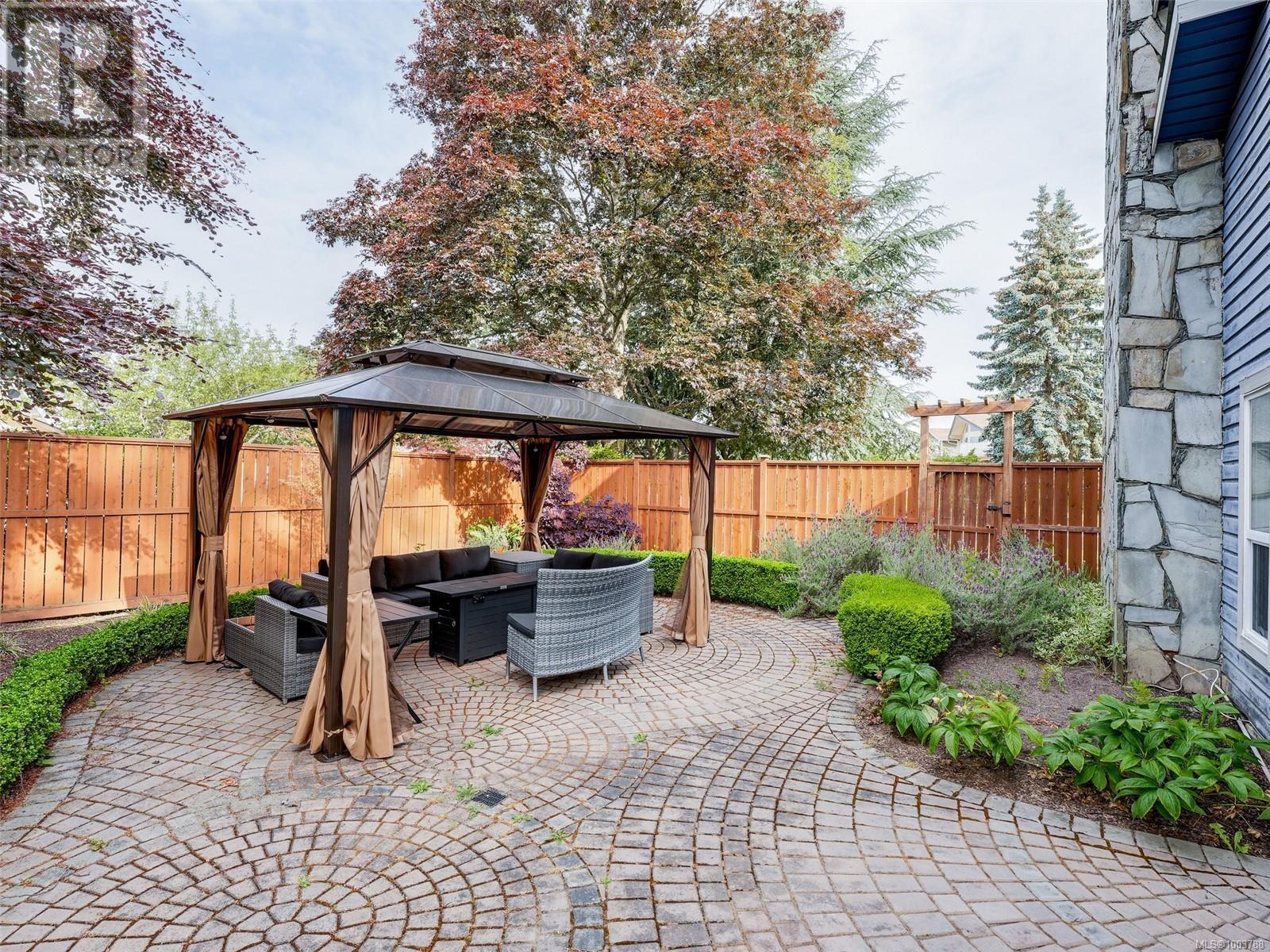
$1,280,000
793 Kona Cres
Saanich, British Columbia, British Columbia, V8X4N9
MLS® Number: 1003788
Property description
Warm & Inviting West Coast Home in High Quadra – Quiet Cul-de-Sac Location Tucked away on a peaceful cul-de-sac in the desirable High Quadra neighbourhood, this custom West Coast home offers comfort, style, and privacy. The tastefully updated gourmet kitchen features top-of-the-line new stainless steel appliances and overlooks a cozy family room complete with a gas fireplace, high-definition media centre, auto theatre screen, and full surround sound—perfect for relaxing or entertaining. Enjoy seamless indoor-outdoor living with direct access to a private patio, ideal for summer barbecues and evening gatherings. Upstairs, you'll find three bedrooms plus a den, including a spacious primary suite with ensuite. The beautifully landscaped, fully fenced yard is an entertainer’s dream—featuring two large south facing patios, a gazebo, and mature greenery that create a true backyard paradise. A rare offering in an exceptional location—don’t miss this unique opportunity!
Building information
Type
*****
Architectural Style
*****
Constructed Date
*****
Cooling Type
*****
Fireplace Present
*****
FireplaceTotal
*****
Heating Fuel
*****
Heating Type
*****
Size Interior
*****
Total Finished Area
*****
Land information
Access Type
*****
Size Irregular
*****
Size Total
*****
Rooms
Main level
Entrance
*****
Living room
*****
Dining room
*****
Kitchen
*****
Bathroom
*****
Family room
*****
Laundry room
*****
Second level
Primary Bedroom
*****
Bedroom
*****
Bedroom
*****
Den
*****
Ensuite
*****
Bathroom
*****
Main level
Entrance
*****
Living room
*****
Dining room
*****
Kitchen
*****
Bathroom
*****
Family room
*****
Laundry room
*****
Second level
Primary Bedroom
*****
Bedroom
*****
Bedroom
*****
Den
*****
Ensuite
*****
Bathroom
*****
Courtesy of RE/MAX Camosun
Book a Showing for this property
Please note that filling out this form you'll be registered and your phone number without the +1 part will be used as a password.
