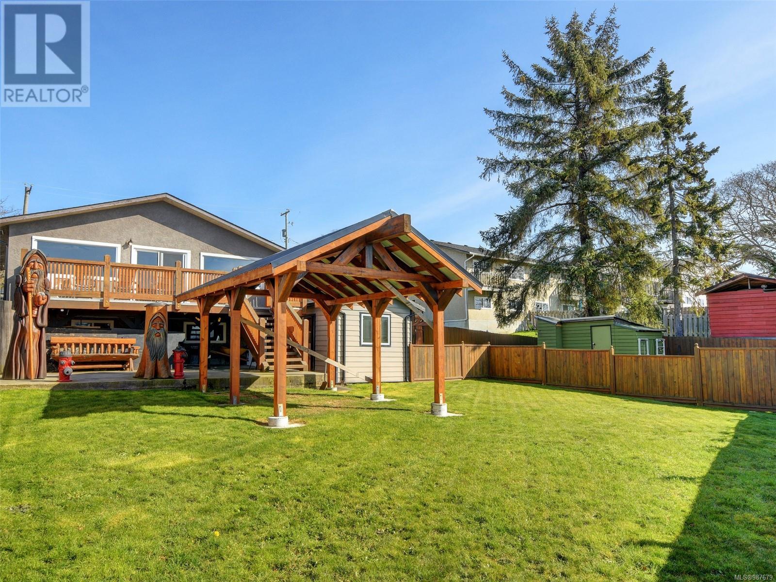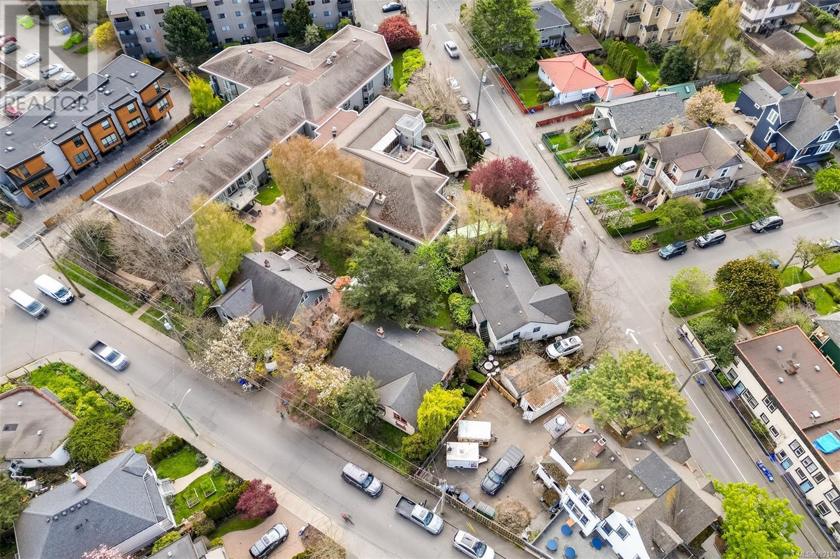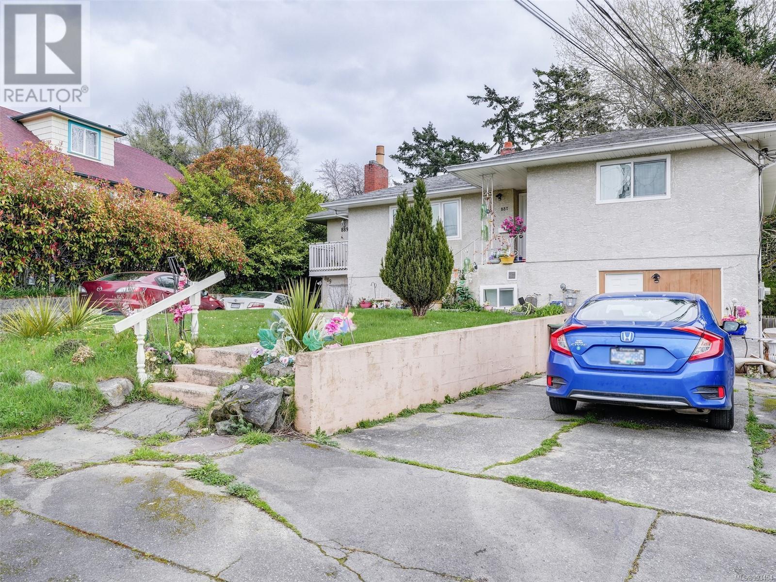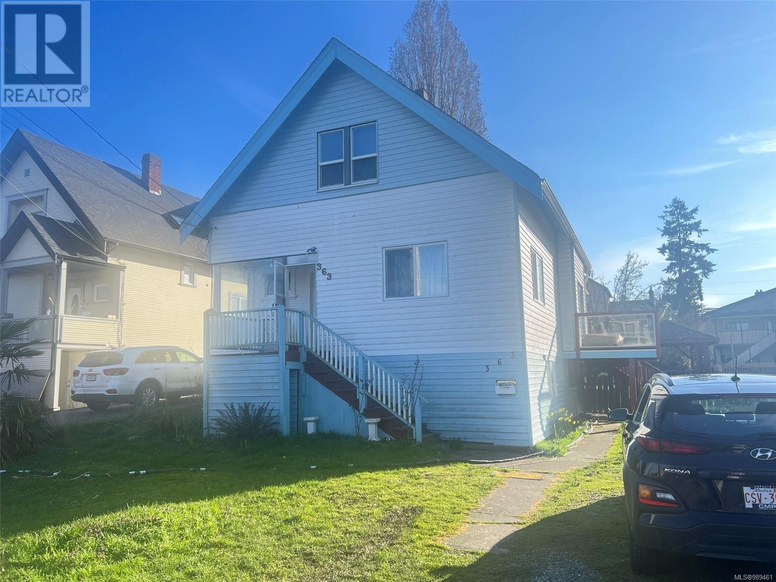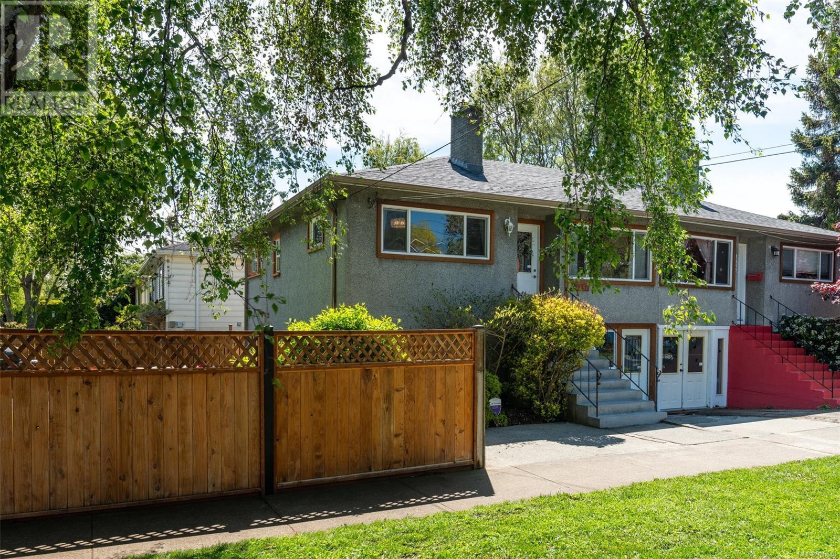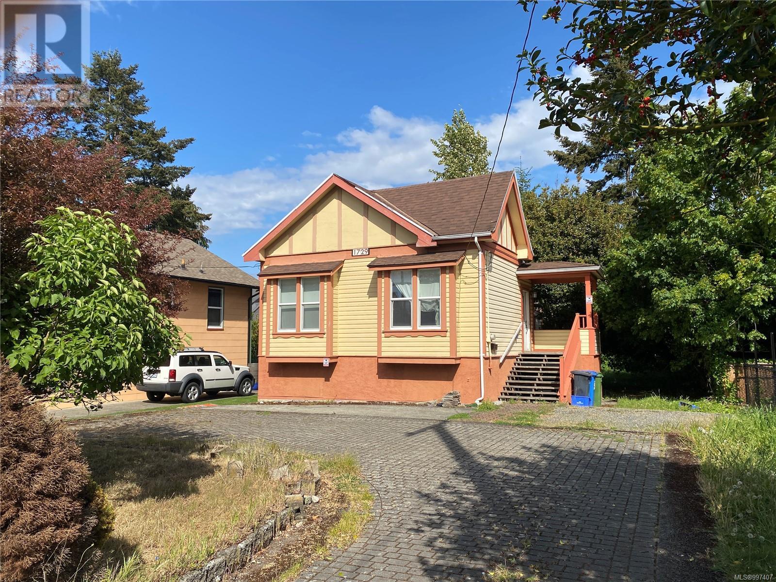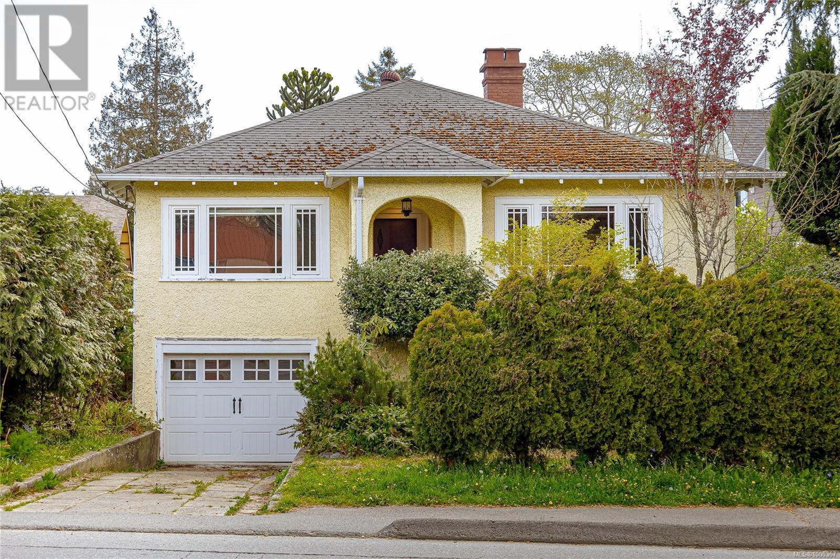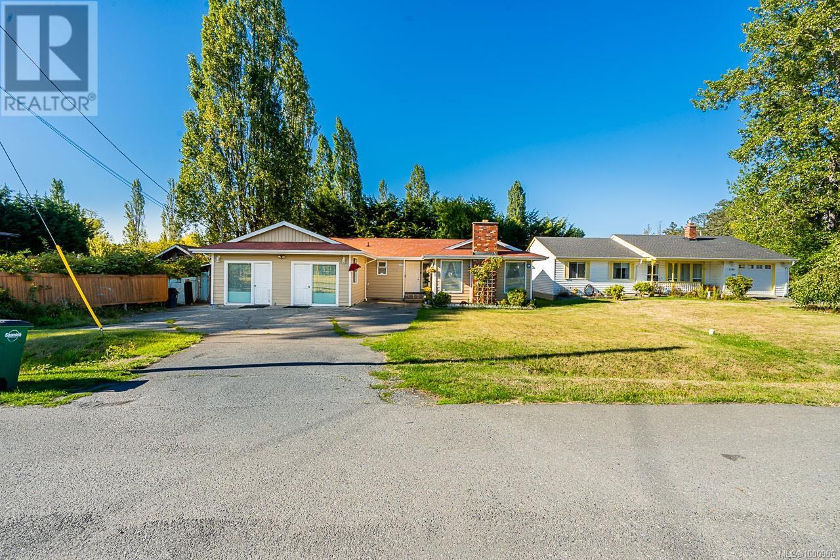Free account required
Unlock the full potential of your property search with a free account! Here's what you'll gain immediate access to:
- Exclusive Access to Every Listing
- Personalized Search Experience
- Favorite Properties at Your Fingertips
- Stay Ahead with Email Alerts
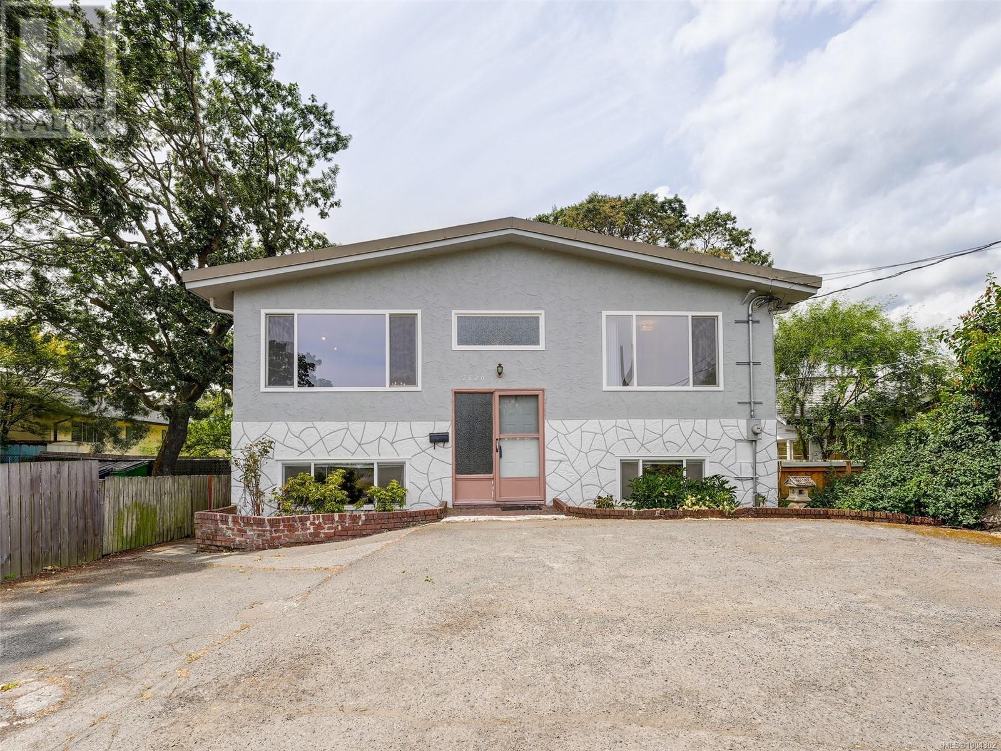
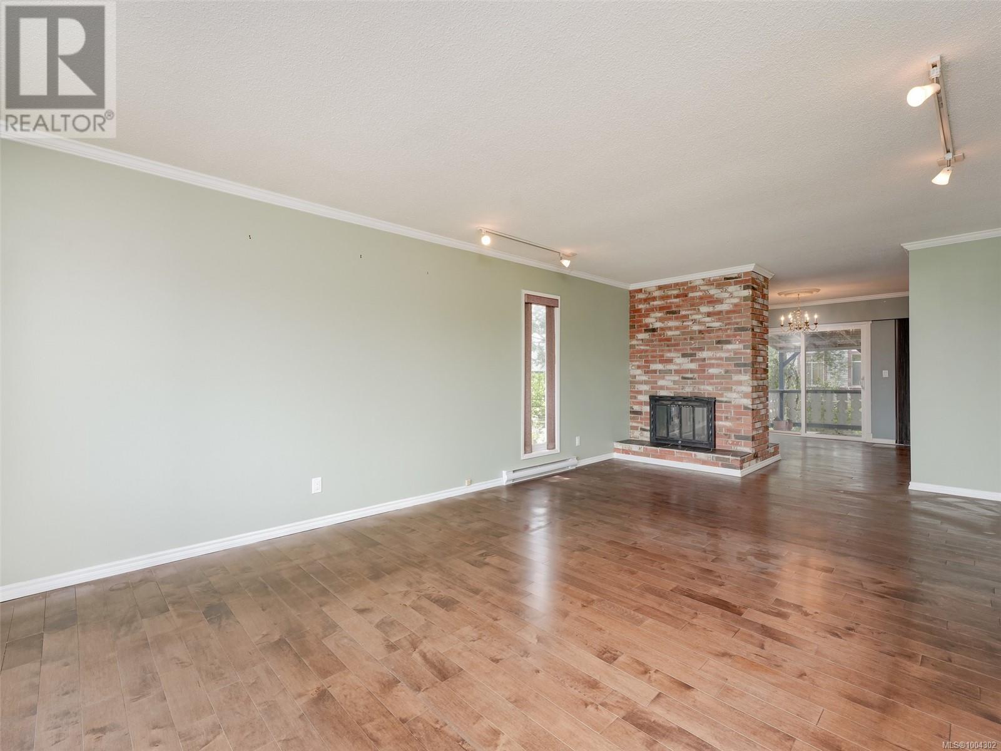
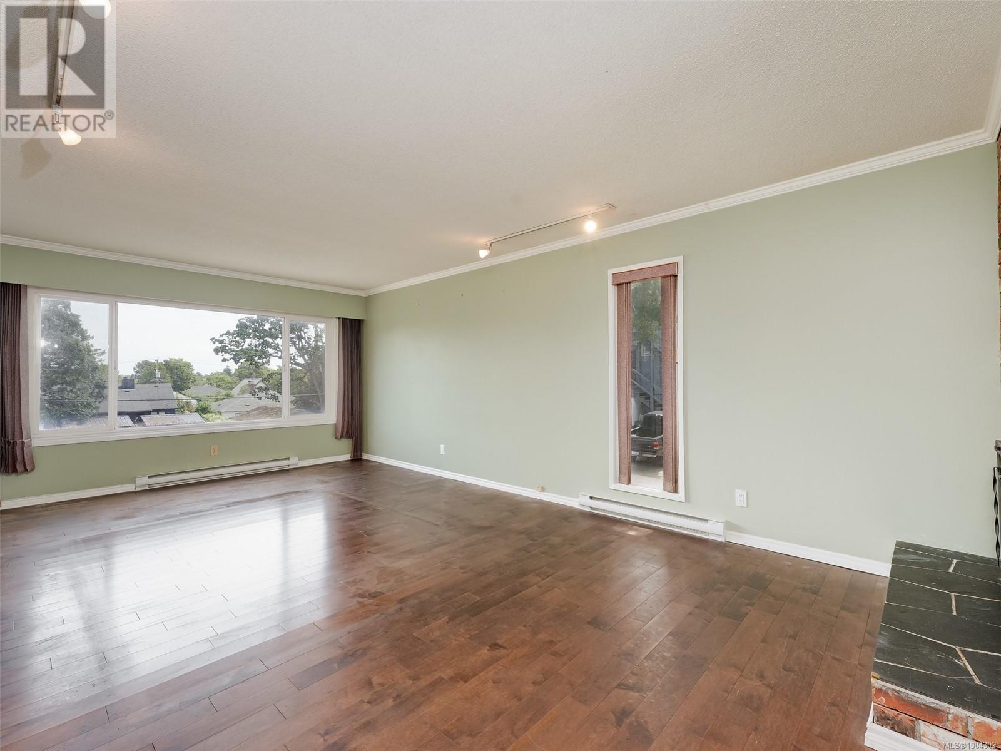
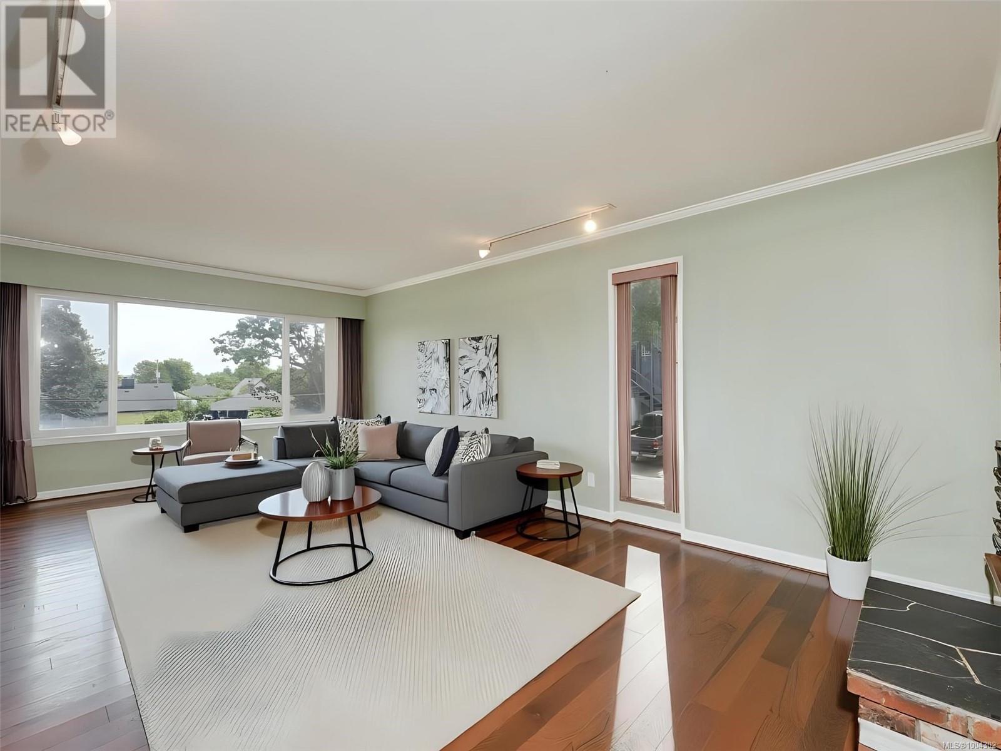
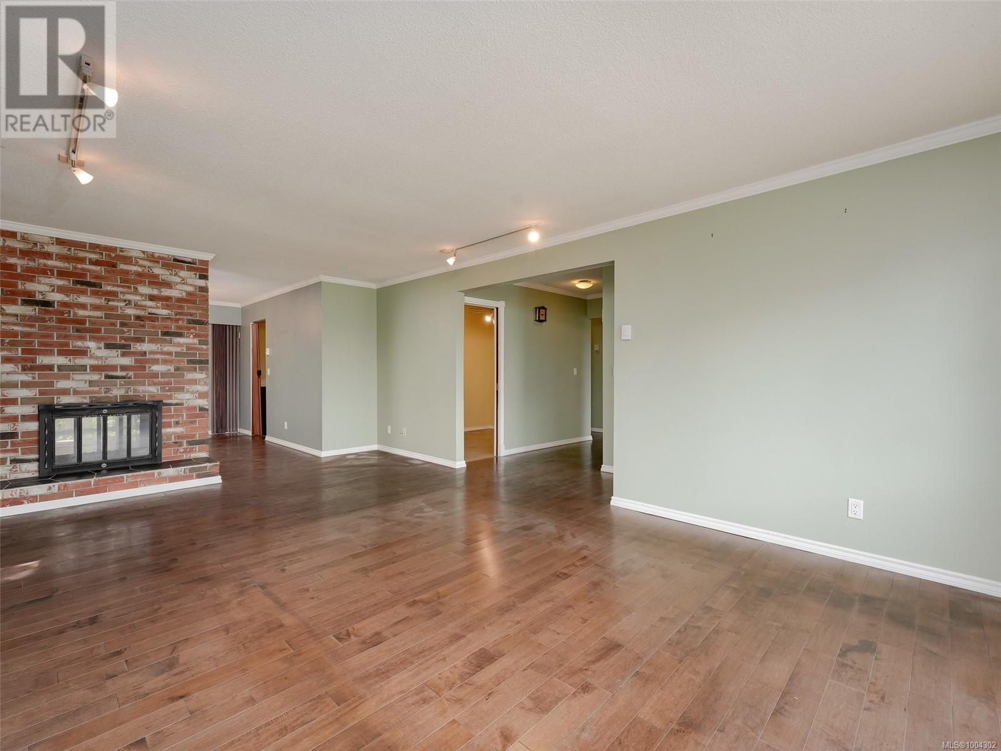
$974,000
2520 Fifth St
Victoria, British Columbia, British Columbia, V8T4A8
MLS® Number: 1004302
Property description
OPEN HOUSE SAT AUG 16 12-2PM | Welcome to your home in the heart of the city! Set up high and tucked back from the road, this lovely inviting home is ready for its new family. The upper level offers a spacious living room with a double-sided wood-burning fireplace, a dining room that opens onto a covered deck, and a bright kitchen with quartz countertops. The large primary bedroom includes a 2-piece ensuite, and the second bedroom has plenty of closet space. Downstairs, you’ll find a large family room, two more bedrooms, a 4-piece bathroom, a kitchenette, and a laundry room—offering flexibility for extended family, guests, or separate suite potential with its own private entry. Updates include vinyl windows and 200-amp electrical. With a Walk Score of 94 and a Bike Score of 92, you’re just steps to all amenities. You've found your new home!
Building information
Type
*****
Constructed Date
*****
Cooling Type
*****
Fireplace Present
*****
FireplaceTotal
*****
Heating Fuel
*****
Heating Type
*****
Size Interior
*****
Total Finished Area
*****
Land information
Size Irregular
*****
Size Total
*****
Rooms
Main level
Living room
*****
Dining room
*****
Kitchen
*****
Primary Bedroom
*****
Eating area
*****
Ensuite
*****
Bathroom
*****
Bedroom
*****
Lower level
Entrance
*****
Kitchen
*****
Bathroom
*****
Bedroom
*****
Bedroom
*****
Family room
*****
Laundry room
*****
Patio
*****
Courtesy of Sutton Group West Coast Realty
Book a Showing for this property
Please note that filling out this form you'll be registered and your phone number without the +1 part will be used as a password.
