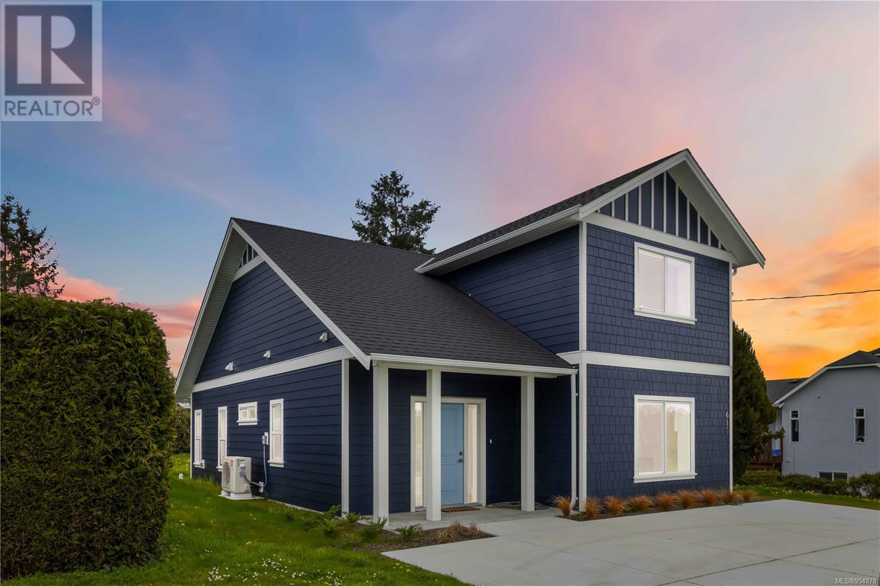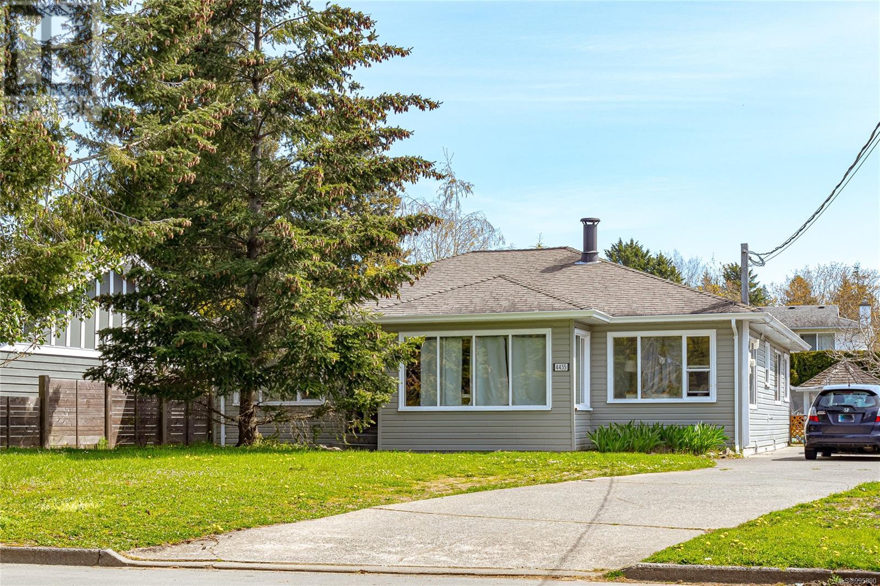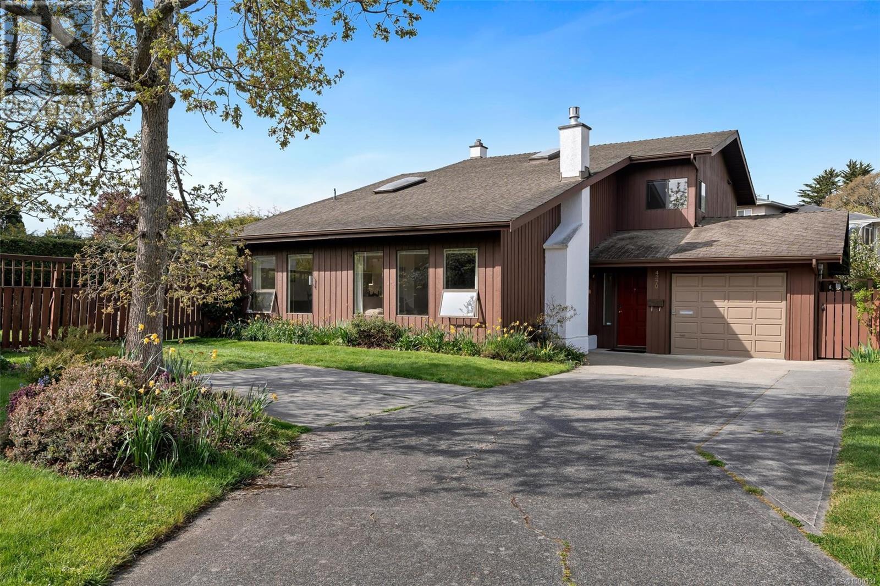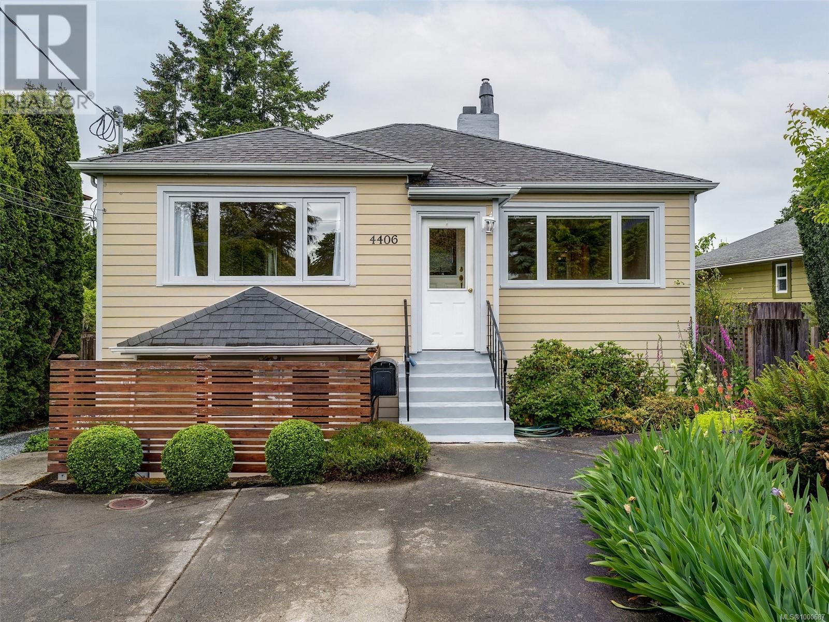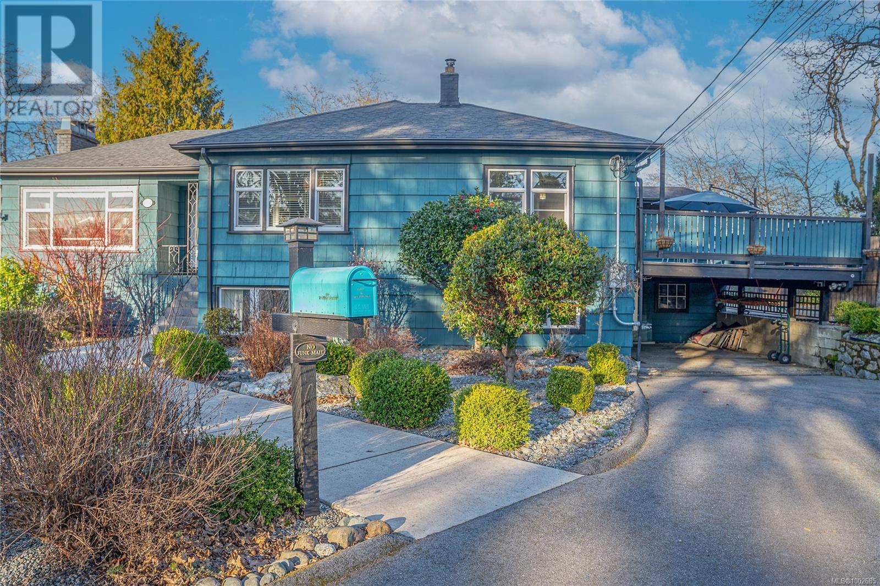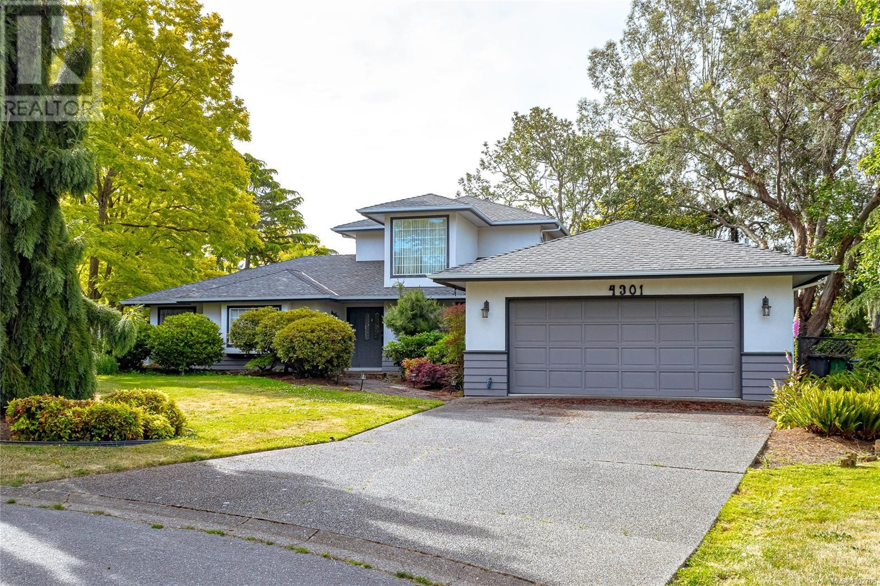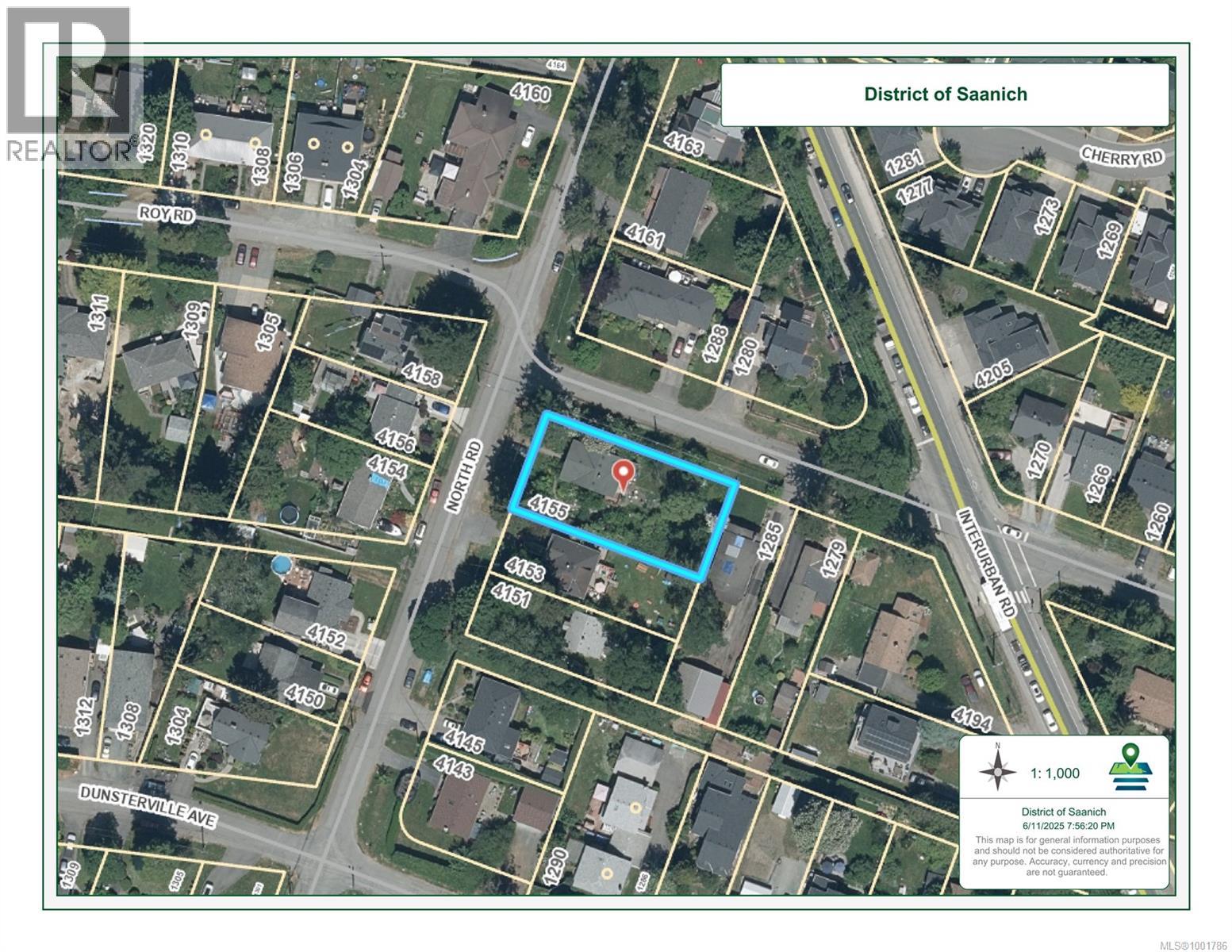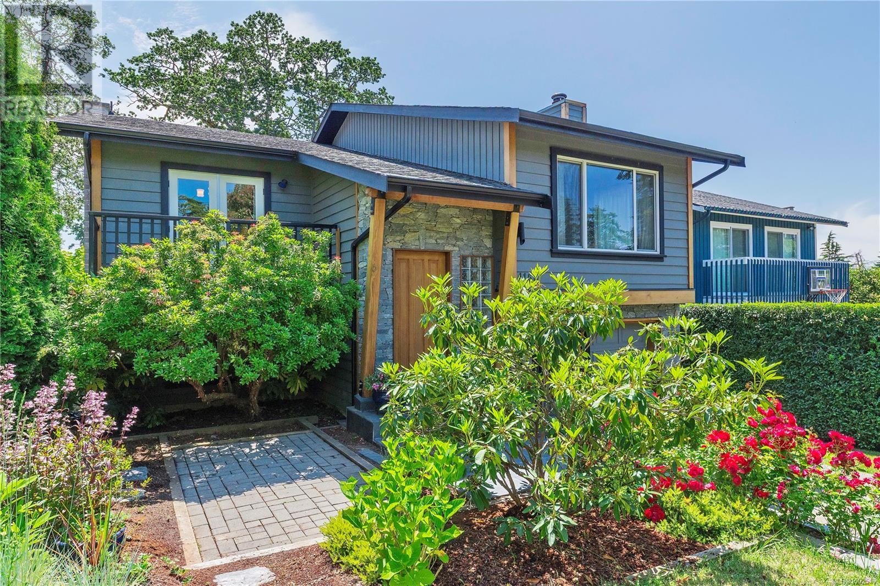Free account required
Unlock the full potential of your property search with a free account! Here's what you'll gain immediate access to:
- Exclusive Access to Every Listing
- Personalized Search Experience
- Favorite Properties at Your Fingertips
- Stay Ahead with Email Alerts
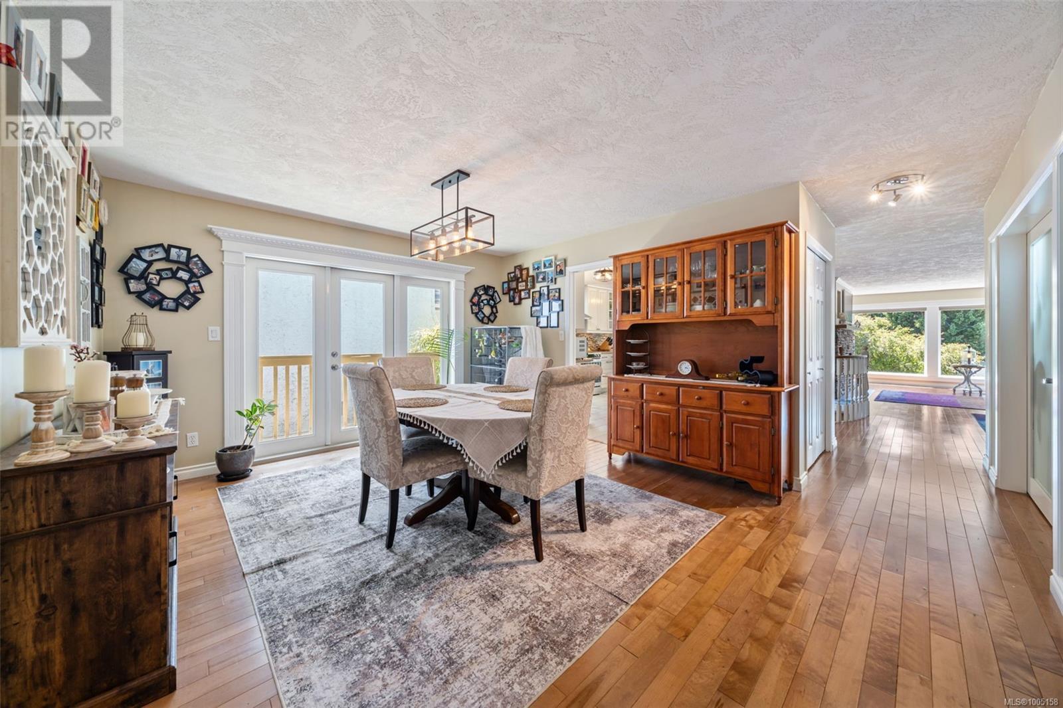
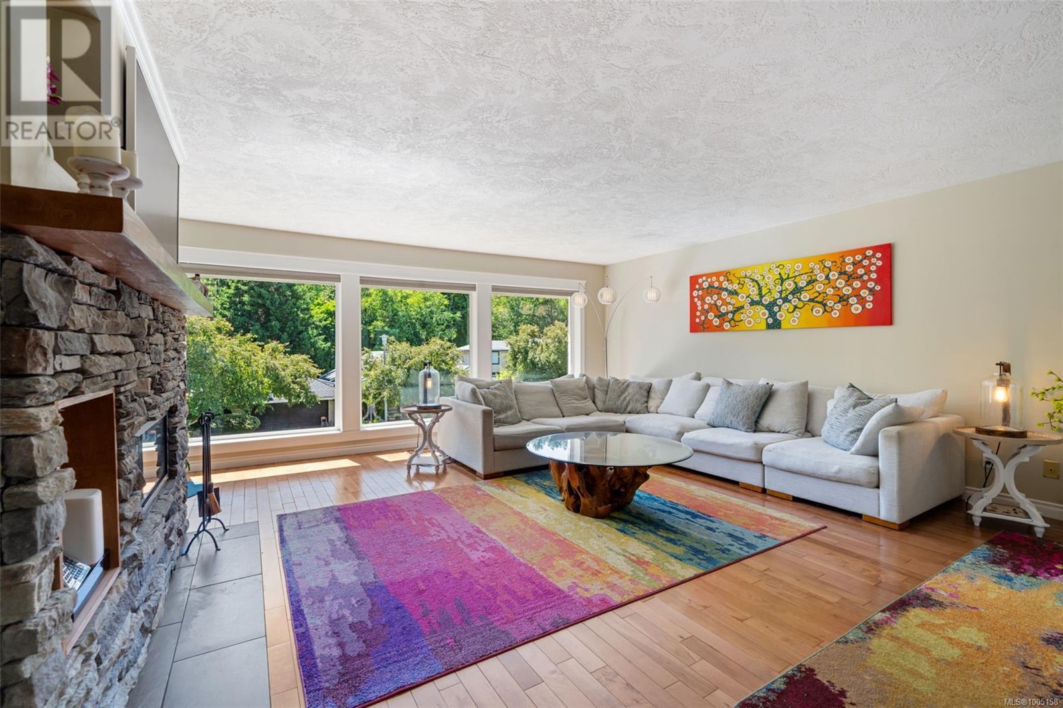
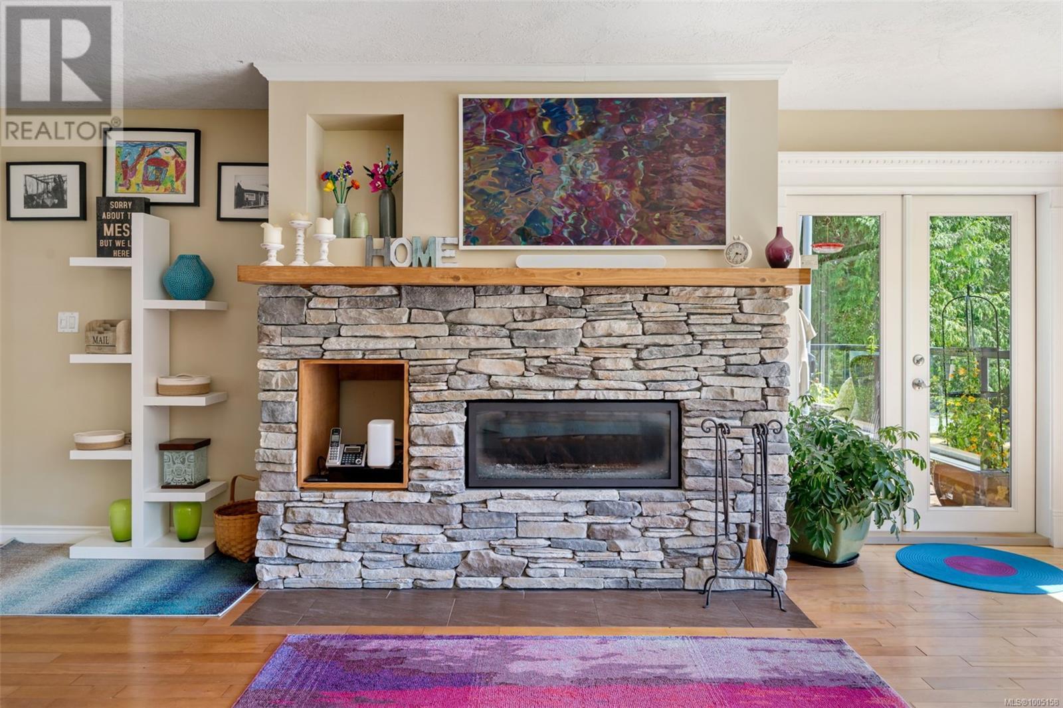
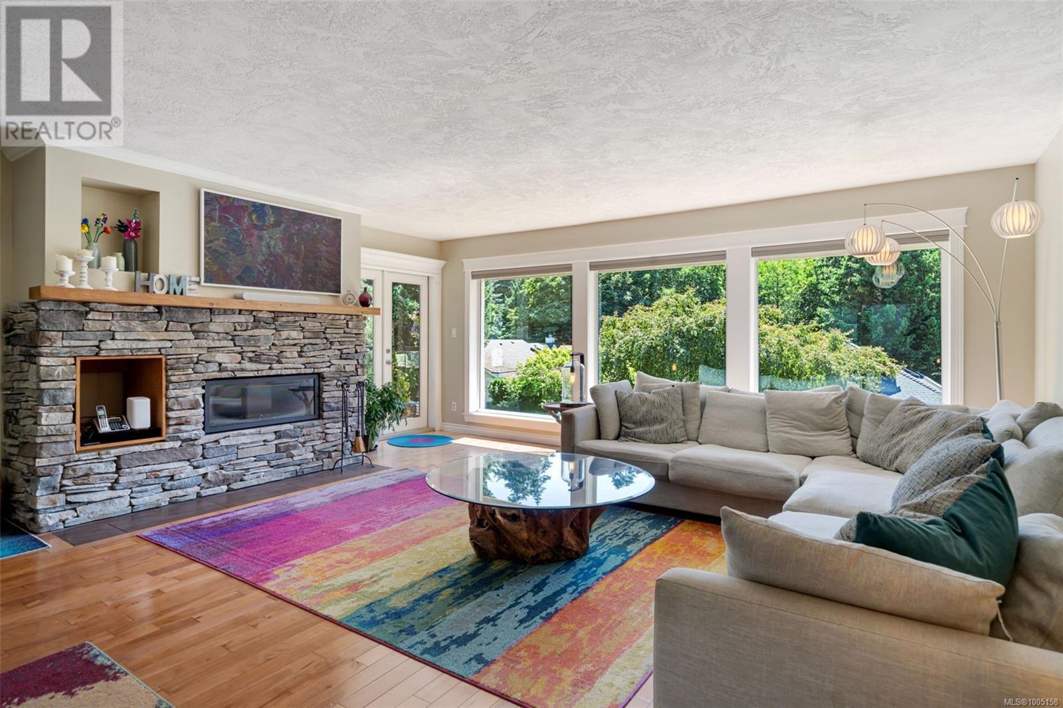
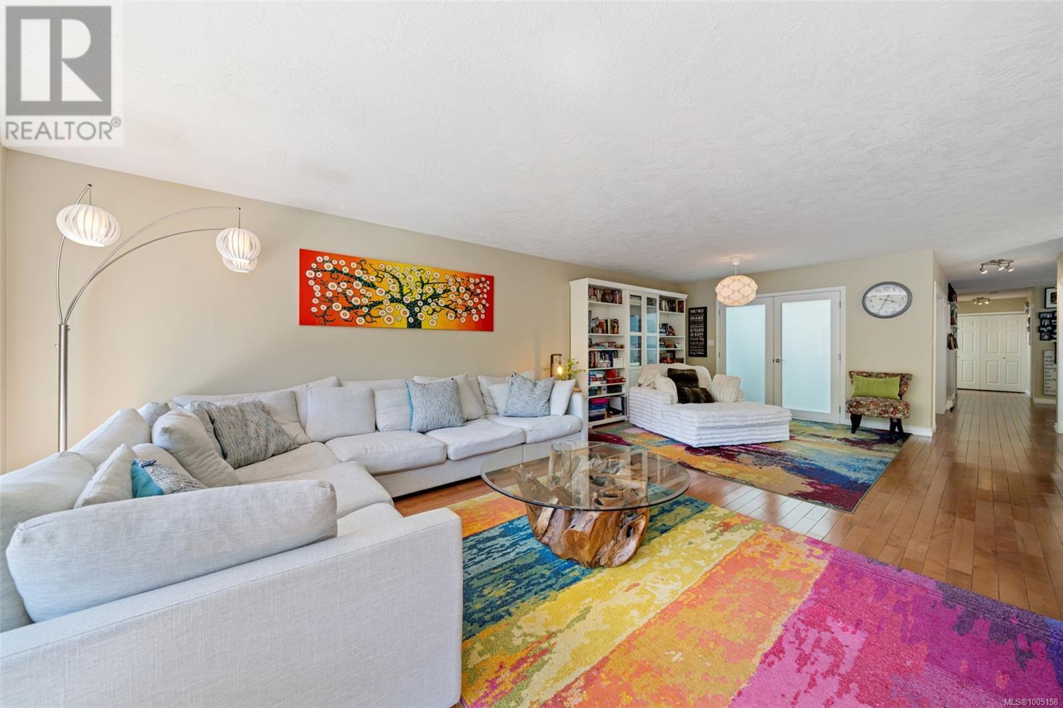
$1,278,000
4685 Scottswood Pl
Saanich, British Columbia, British Columbia, V8Y2Y1
MLS® Number: 1005158
Property description
Welcome to 4685 Scottswood Place, a rare opportunity in the peaceful Scottswood Village enclave of Broadmead. This 2+ bedroom, 2-bath home offers well-designed one-level living perched above the street, with a light-filled staircase leading to a bright, southwest-facing space that feels like a private treehouse. The main floor features skylights, expansive new windows, hardwood floors, a renovated kitchen with stone counters and modern cabinetry, and updated bathrooms. The spacious primary suite includes a full ensuite and generous closets. The separate dining room has been converted into an additional bedroom with a new window, and the adjacent deck has been rebuilt. On the entry level, a flexible family room is ideal for guests, office, or media. Additional upgrades include Hunter Douglas blinds and a new roof. Set on a quiet cul-de-sac with mature landscaping, this low-maintenance home is steps to schools, parks, and trails, with shopping, recreation, and UVic minutes away.
Building information
Type
*****
Architectural Style
*****
Constructed Date
*****
Cooling Type
*****
Fireplace Present
*****
FireplaceTotal
*****
Heating Fuel
*****
Heating Type
*****
Size Interior
*****
Total Finished Area
*****
Land information
Access Type
*****
Size Irregular
*****
Size Total
*****
Rooms
Main level
Den
*****
Entrance
*****
Second level
Living room
*****
Dining room
*****
Kitchen
*****
Primary Bedroom
*****
Bedroom
*****
Bedroom
*****
Ensuite
*****
Bathroom
*****
Laundry room
*****
Courtesy of Royal LePage Coast Capital - Chatterton
Book a Showing for this property
Please note that filling out this form you'll be registered and your phone number without the +1 part will be used as a password.
