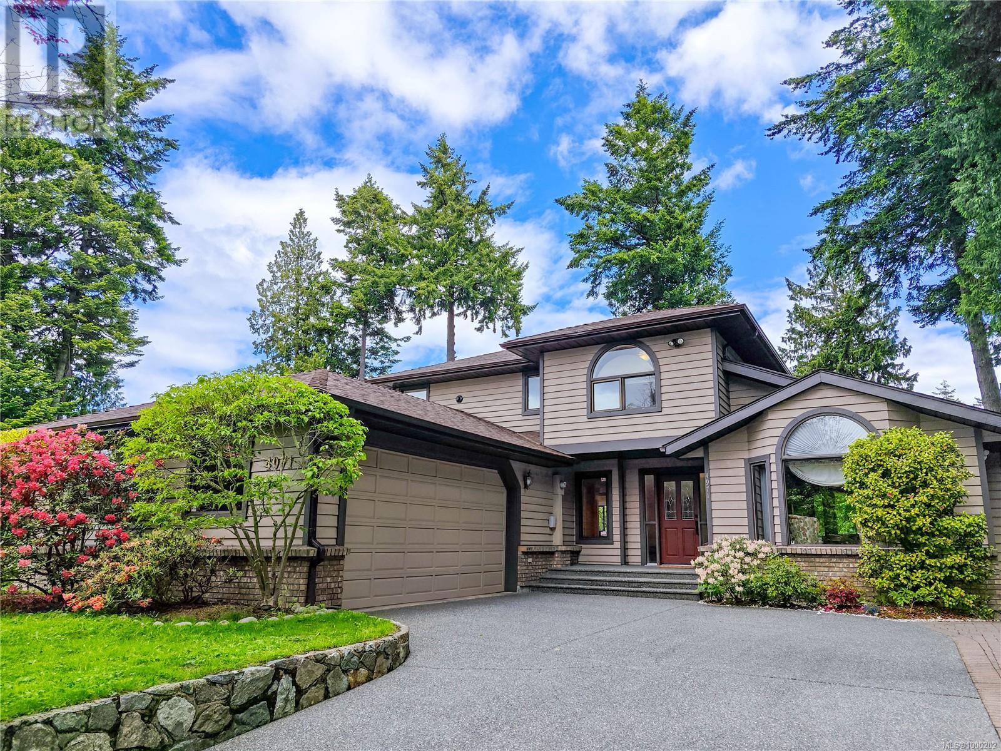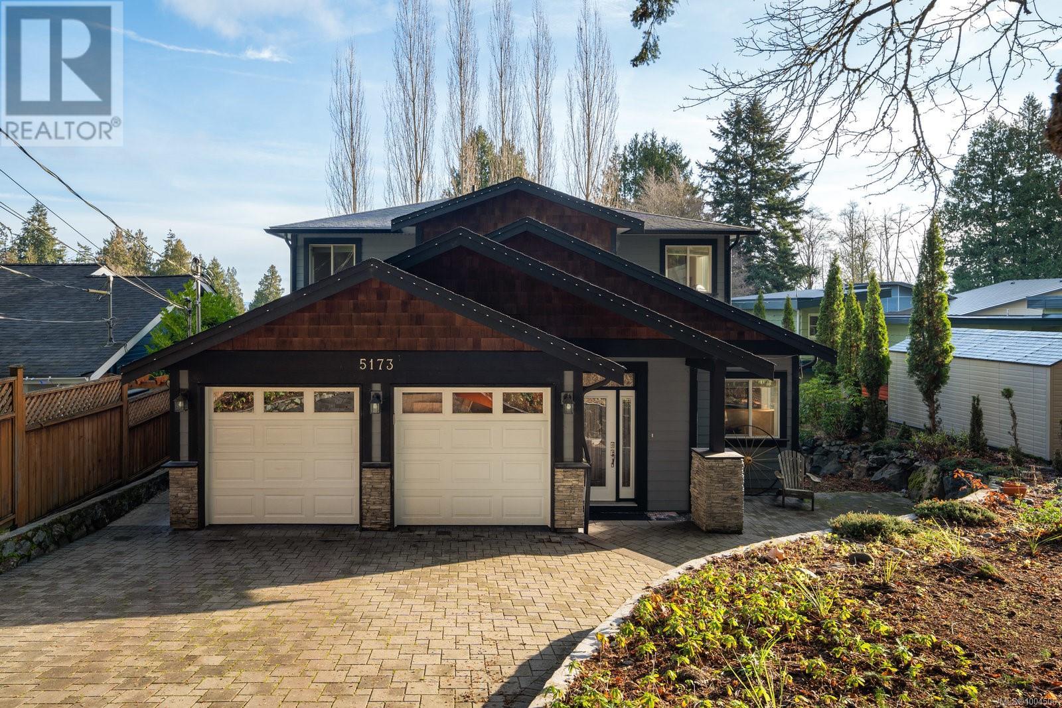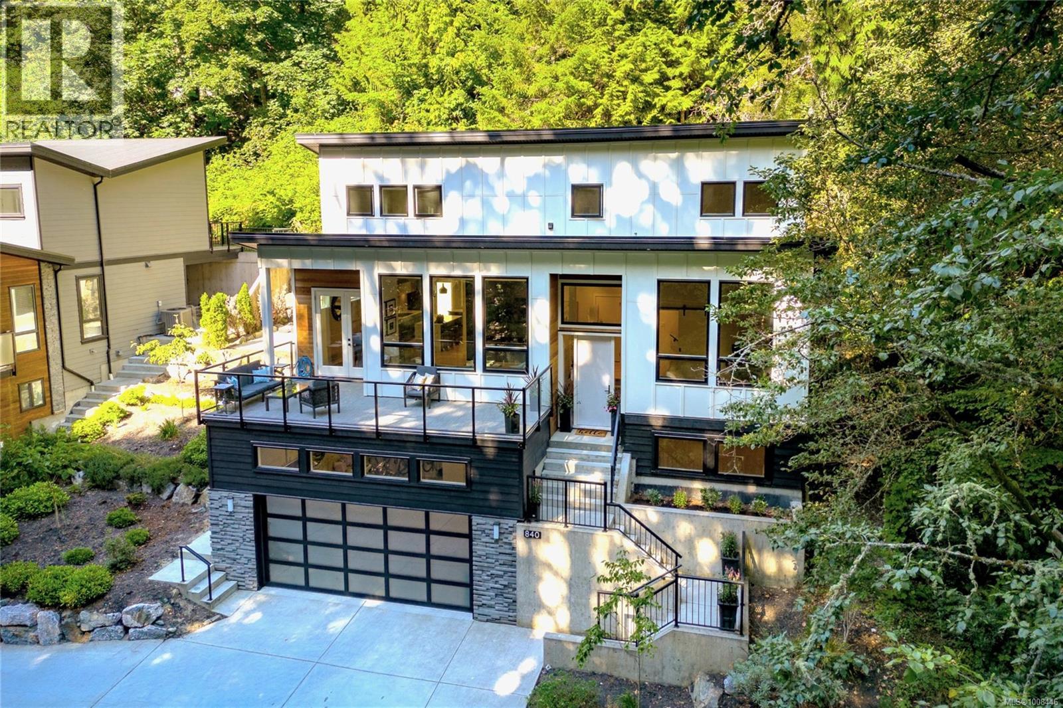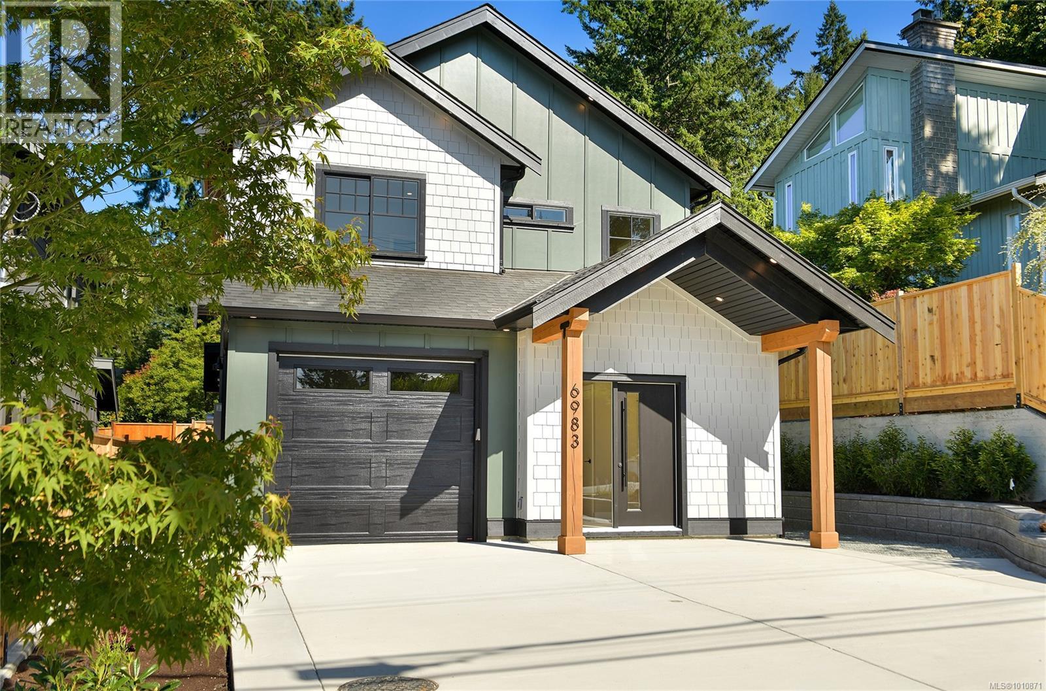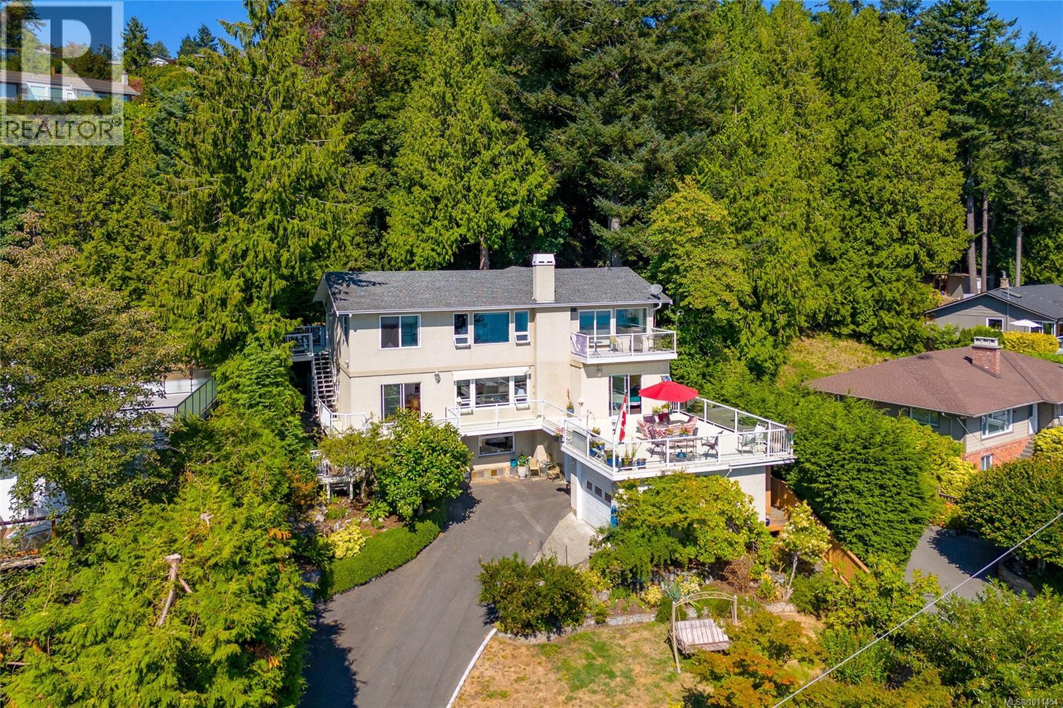Free account required
Unlock the full potential of your property search with a free account! Here's what you'll gain immediate access to:
- Exclusive Access to Every Listing
- Personalized Search Experience
- Favorite Properties at Your Fingertips
- Stay Ahead with Email Alerts
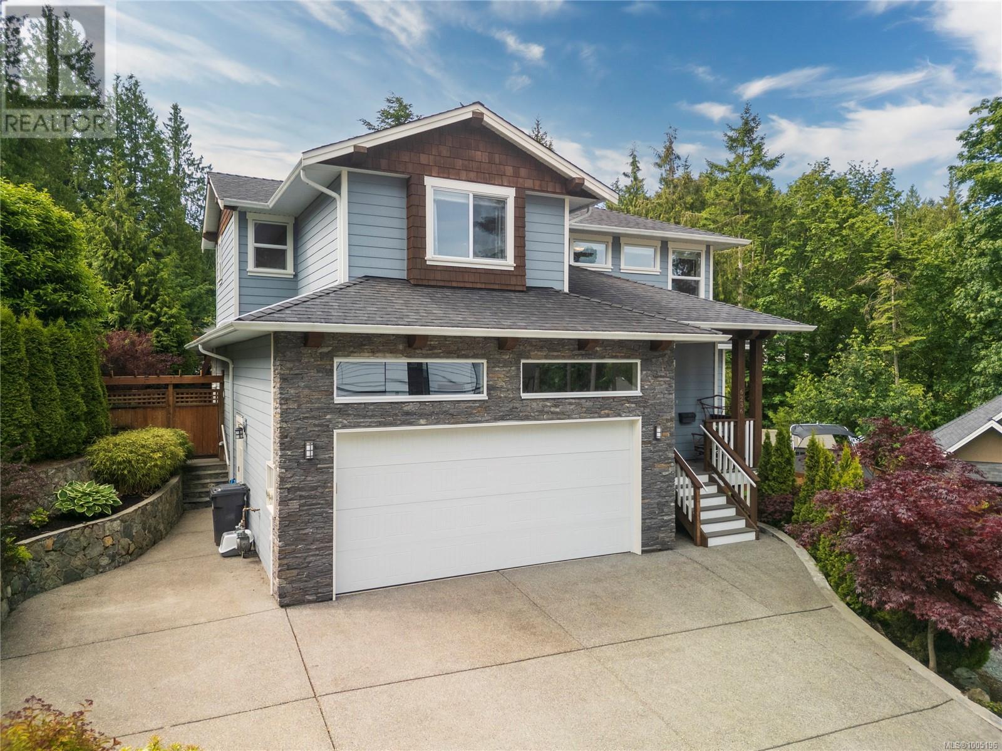
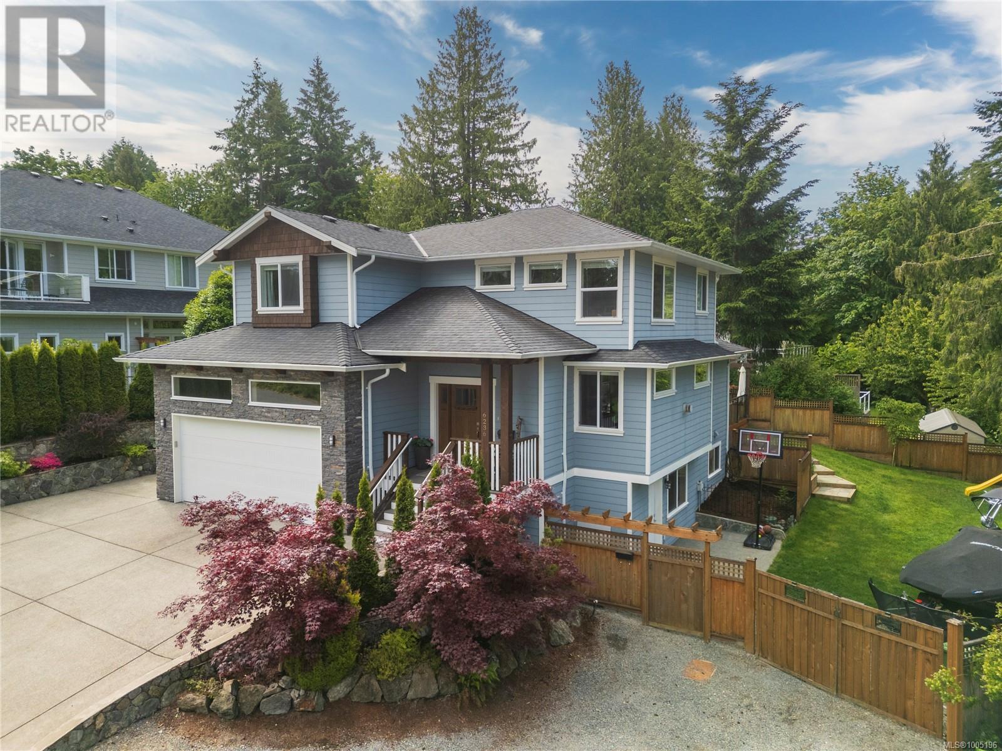
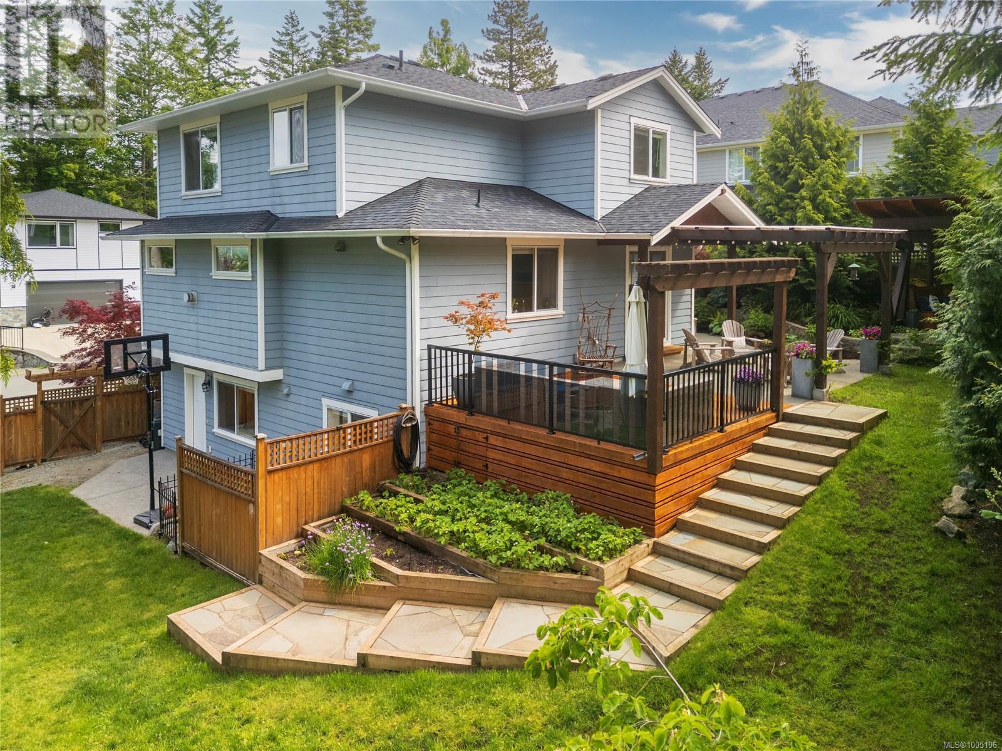
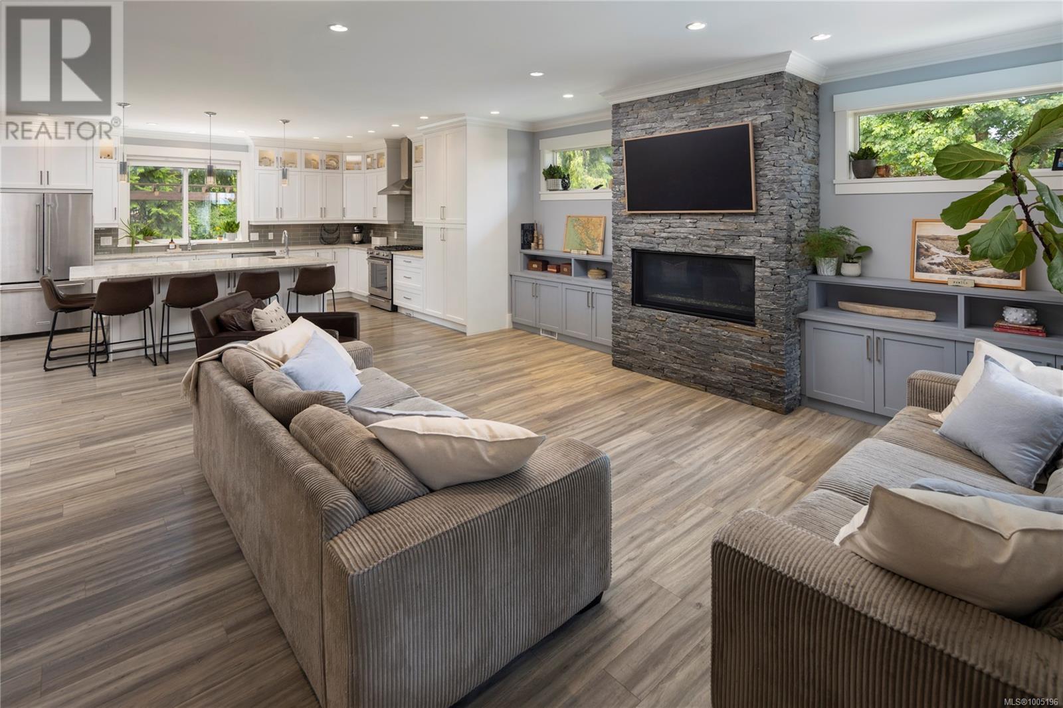
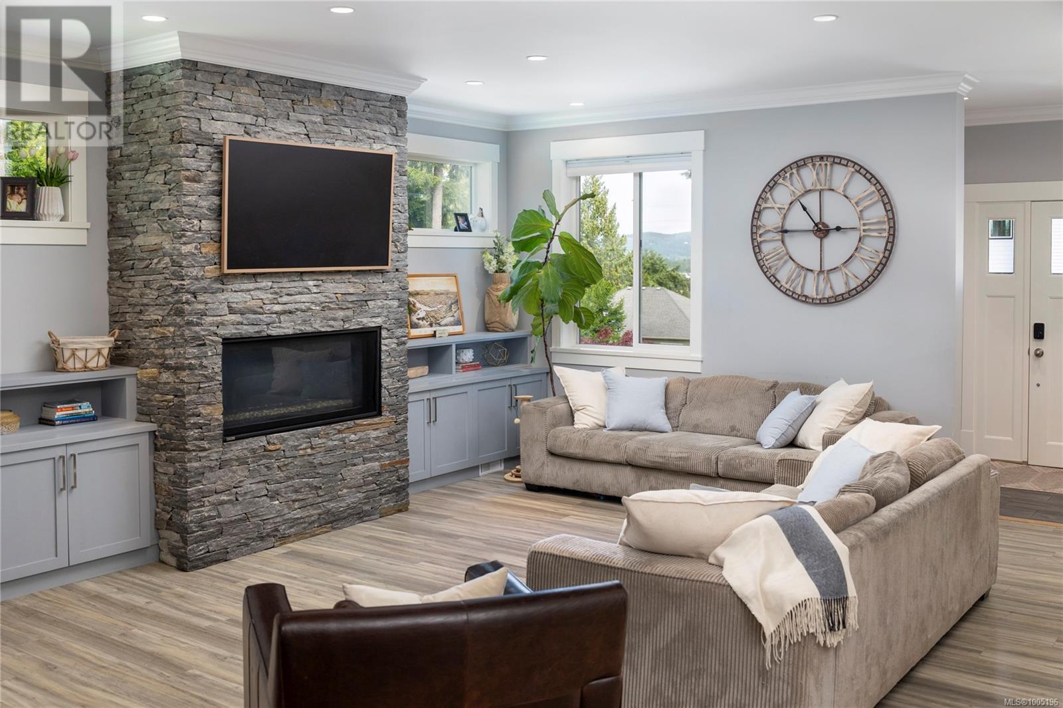
$1,795,000
6236 Elizabeth Garden Crt
Central Saanich, British Columbia, British Columbia, V8Z0E3
MLS® Number: 1005196
Property description
Stunning 2016-built family home, nestled in a quiet Tanner Ridge enclave.This quality 3-level residence offers 3,416 sqft of thoughtfully designed living space. Open-concept main floor features 9' ceilings, spacious living room w/gas fireplace, custom built-ins, and a chef’s kitchen boasting ceiling-height maple shaker cabinets, large island, and new KitchenAid stainless appliances. Sliding doors lead to 400+ sqft of patio/deck space perfect for entertaining or relaxing with the family as well as an outdoor kitchen with built in BBQ, keg fridge, and firepit. Upstairs find 3 large bedrooms, laundry room, and a luxurious primary suite with walk-in closet and fabulous ensuite. Lower level includes a guest bedroom w/ensuite and optional self-contained 1-bed suite—ideal for rental income/family. Comfort year-round with a heat pump for efficient heating and A/C. Overheight 2 car garage. Enjoy a south-facing, fully fenced backyard complete with treehouse and ample extra parking.
Building information
Type
*****
Constructed Date
*****
Cooling Type
*****
Fireplace Present
*****
FireplaceTotal
*****
Heating Fuel
*****
Heating Type
*****
Size Interior
*****
Total Finished Area
*****
Land information
Size Irregular
*****
Size Total
*****
Rooms
Main level
Entrance
*****
Living room
*****
Dining room
*****
Kitchen
*****
Patio
*****
Mud room
*****
Bathroom
*****
Bathroom
*****
Lower level
Entrance
*****
Storage
*****
Living room
*****
Dining room
*****
Kitchen
*****
Primary Bedroom
*****
Bedroom
*****
Ensuite
*****
Bathroom
*****
Second level
Primary Bedroom
*****
Bedroom
*****
Bedroom
*****
Laundry room
*****
Ensuite
*****
Main level
Entrance
*****
Living room
*****
Dining room
*****
Kitchen
*****
Patio
*****
Mud room
*****
Bathroom
*****
Bathroom
*****
Lower level
Entrance
*****
Storage
*****
Living room
*****
Dining room
*****
Kitchen
*****
Primary Bedroom
*****
Bedroom
*****
Ensuite
*****
Bathroom
*****
Second level
Primary Bedroom
*****
Bedroom
*****
Bedroom
*****
Laundry room
*****
Ensuite
*****
Main level
Entrance
*****
Living room
*****
Dining room
*****
Kitchen
*****
Patio
*****
Mud room
*****
Courtesy of Newport Realty Ltd.
Book a Showing for this property
Please note that filling out this form you'll be registered and your phone number without the +1 part will be used as a password.

