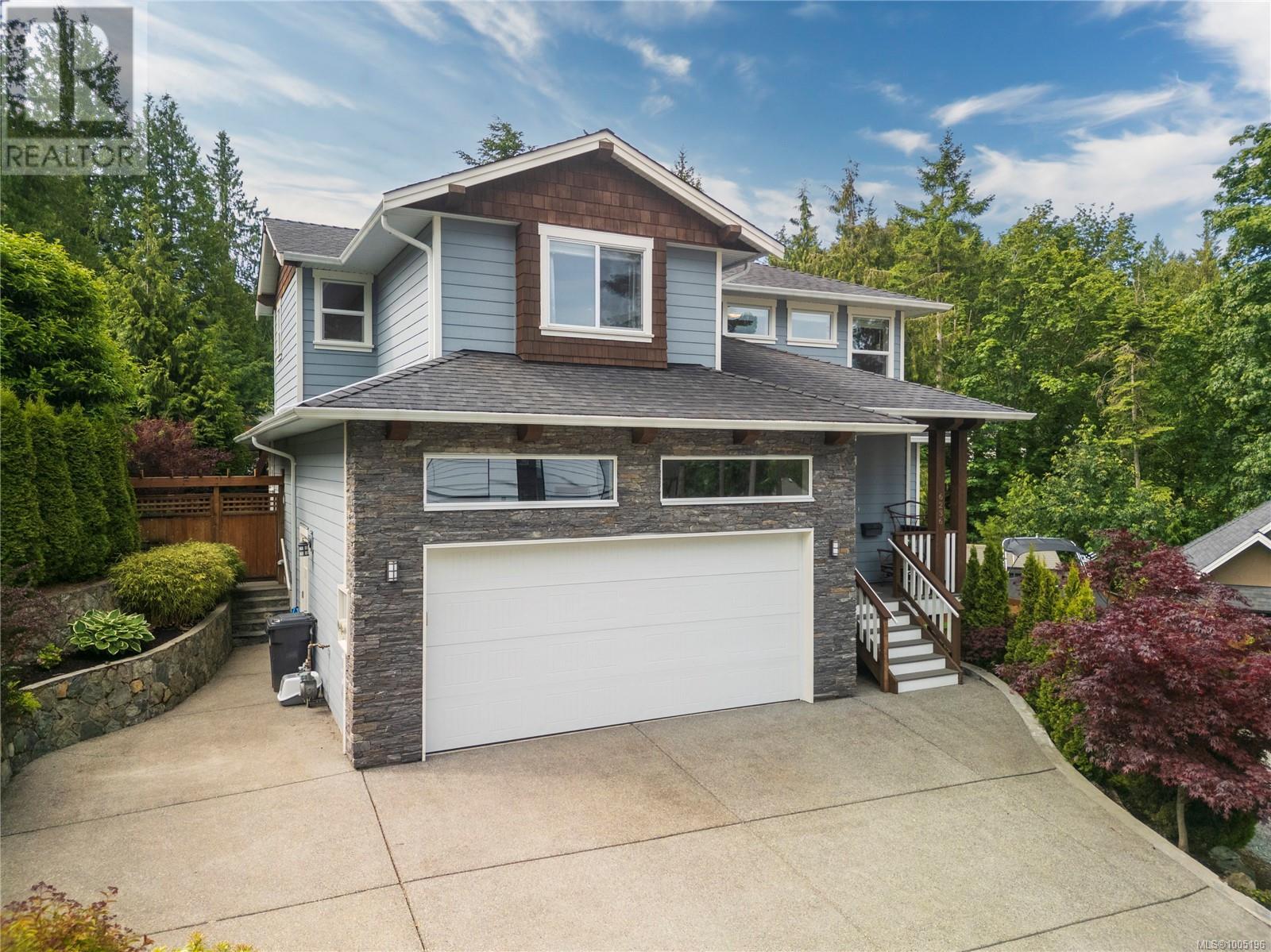Free account required
Unlock the full potential of your property search with a free account! Here's what you'll gain immediate access to:
- Exclusive Access to Every Listing
- Personalized Search Experience
- Favorite Properties at Your Fingertips
- Stay Ahead with Email Alerts
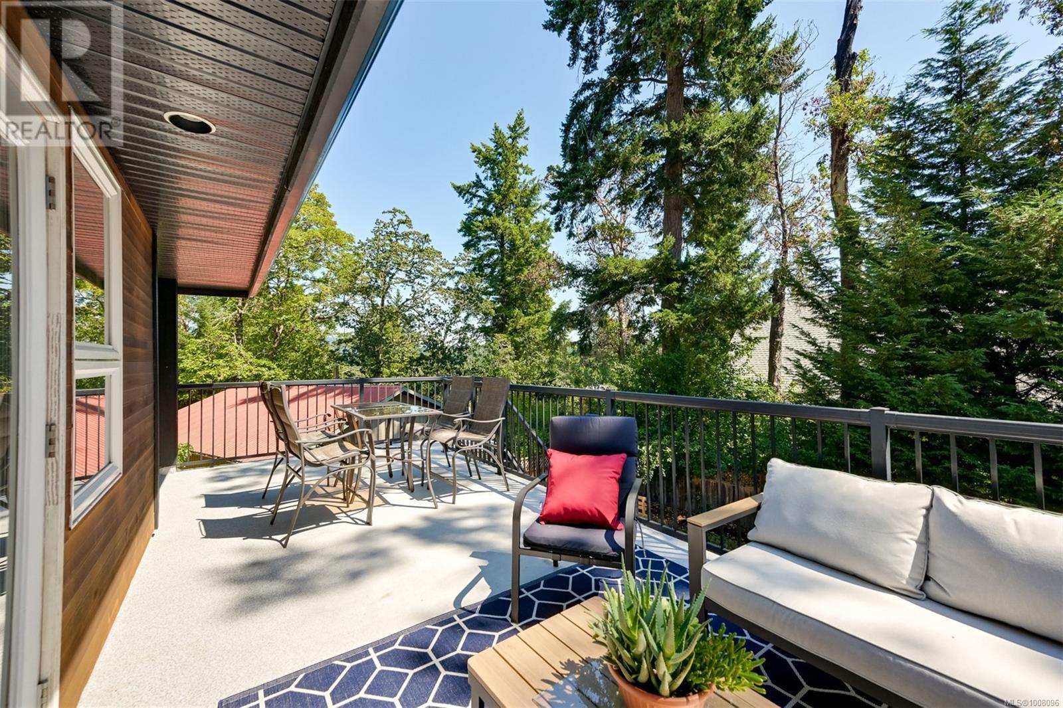
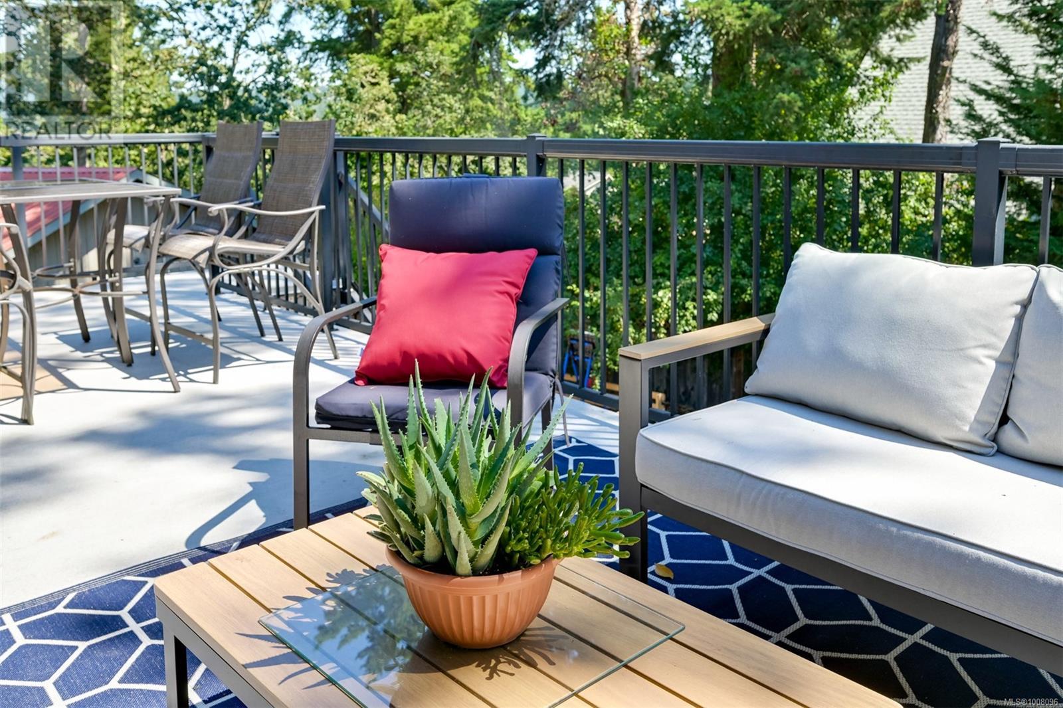
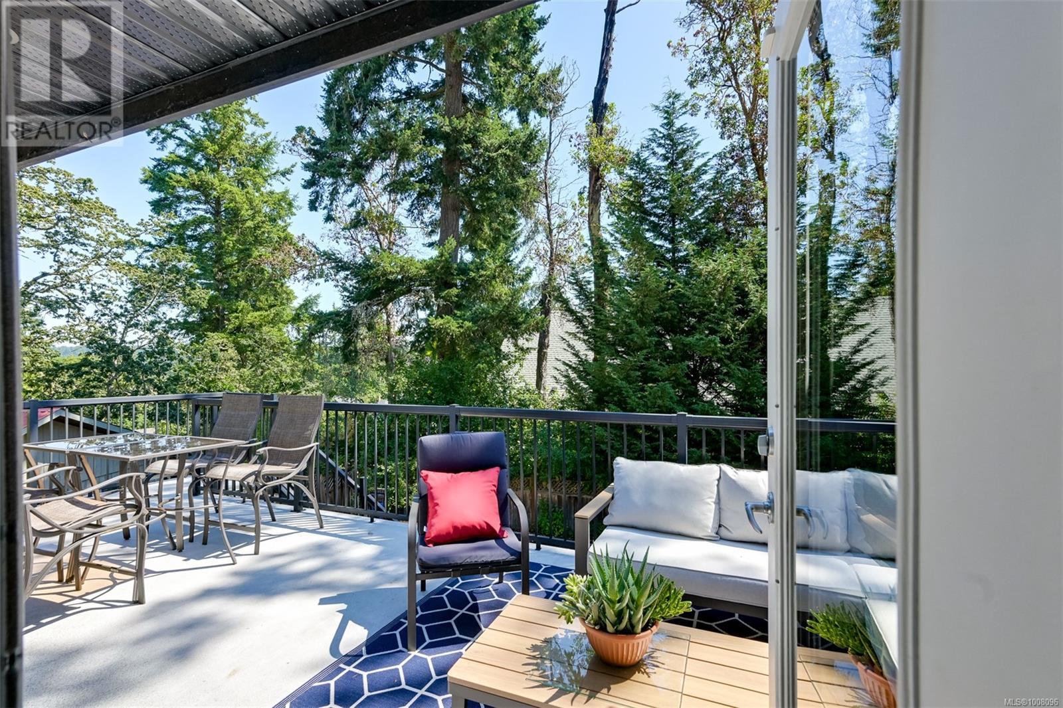
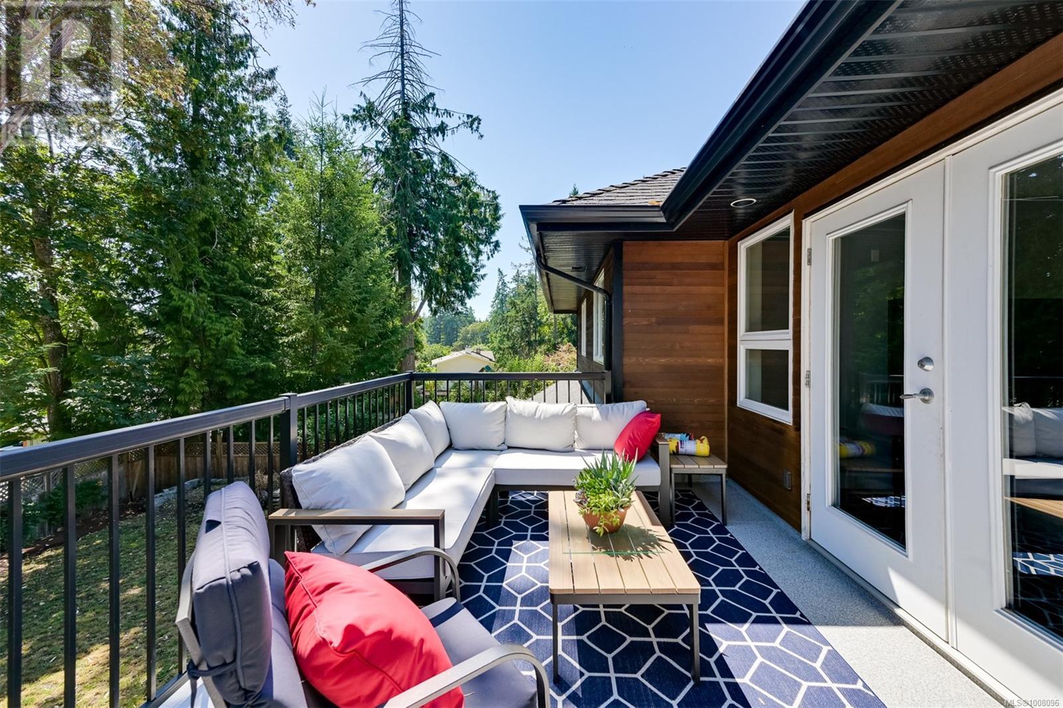
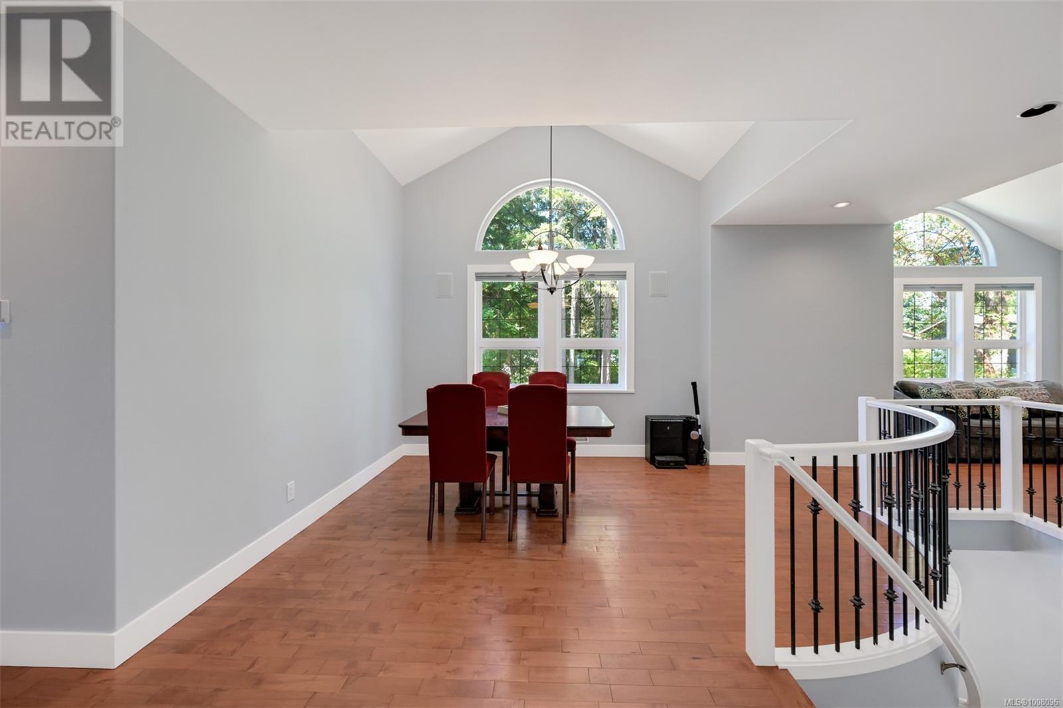
$1,700,000
6799 Jedora Dr
Central Saanich, British Columbia, British Columbia, V8M1A6
MLS® Number: 1008096
Property description
Wonderful executive family home with a Legal Suite, set ideally on a large property in Central Saanich next to Brentwood Bay. Tucked away nicely on a quiet street in a family-oriented neighbourhood this home provides an excellent family lifestyle. The layout of the property and house give your family amazing options to enjoy. Outside you will find a large sprawling property with room for gardening, games, hobbies, and hosting friends. Inside the house has a dream layout for any family, with many different opportunities for family members to enjoy and to find privacy, or run a home based business. The home was beautifully designed, incorporating many wonderful architectural and modern features, such as: multiple family areas, spacious layout, tall ceilings, a gorgeous kitchen, large back deck attached to the kitchen-living area, larger lower deck attached to the suite,climate control, EV-Charger, built in coffee maker, wine cooler the list goes on. This home is exceptionally well maintained and is in Move-In-Ready condition. The home must be seen in person to be appreciated, so make sure it is on your Must-See-List.
Building information
Type
*****
Constructed Date
*****
Cooling Type
*****
Fireplace Present
*****
FireplaceTotal
*****
Heating Fuel
*****
Heating Type
*****
Size Interior
*****
Total Finished Area
*****
Land information
Size Irregular
*****
Size Total
*****
Rooms
Additional Accommodation
Kitchen
*****
Main level
Kitchen
*****
Eating area
*****
Family room
*****
Dining room
*****
Living room
*****
Primary Bedroom
*****
Ensuite
*****
Bathroom
*****
Pantry
*****
Bedroom
*****
Bedroom
*****
Lower level
Entrance
*****
Bedroom
*****
Ensuite
*****
Office
*****
Pantry
*****
Bathroom
*****
Entrance
*****
Living room
*****
Bedroom
*****
Bedroom
*****
Bathroom
*****
Additional Accommodation
Kitchen
*****
Main level
Kitchen
*****
Eating area
*****
Family room
*****
Dining room
*****
Living room
*****
Primary Bedroom
*****
Ensuite
*****
Bathroom
*****
Pantry
*****
Bedroom
*****
Bedroom
*****
Lower level
Entrance
*****
Bedroom
*****
Ensuite
*****
Office
*****
Pantry
*****
Bathroom
*****
Entrance
*****
Living room
*****
Bedroom
*****
Bedroom
*****
Bathroom
*****
Additional Accommodation
Kitchen
*****
Main level
Kitchen
*****
Eating area
*****
Family room
*****
Courtesy of Team 3000 Realty Ltd
Book a Showing for this property
Please note that filling out this form you'll be registered and your phone number without the +1 part will be used as a password.

