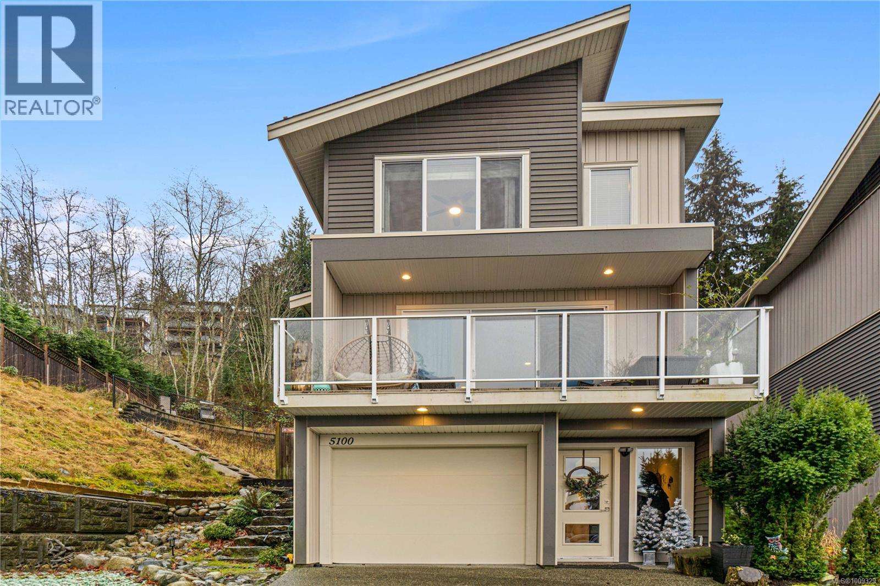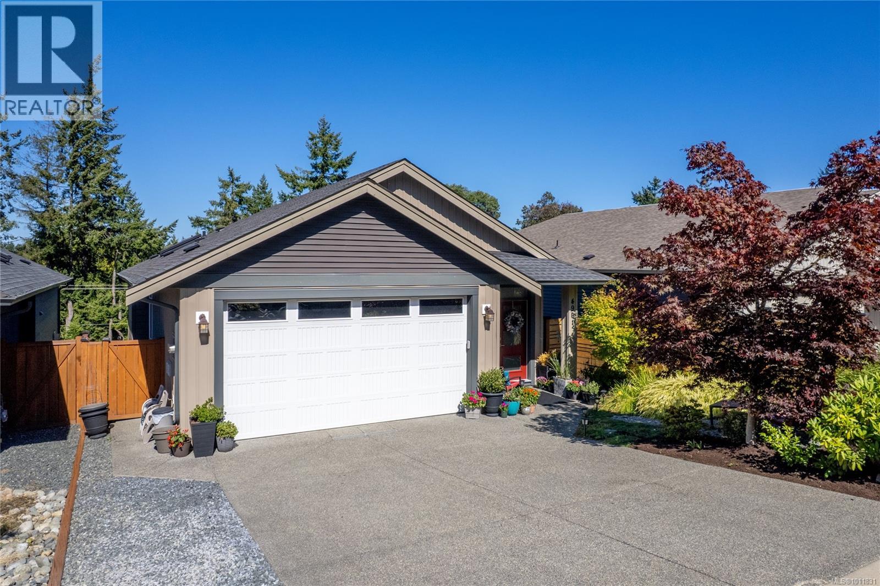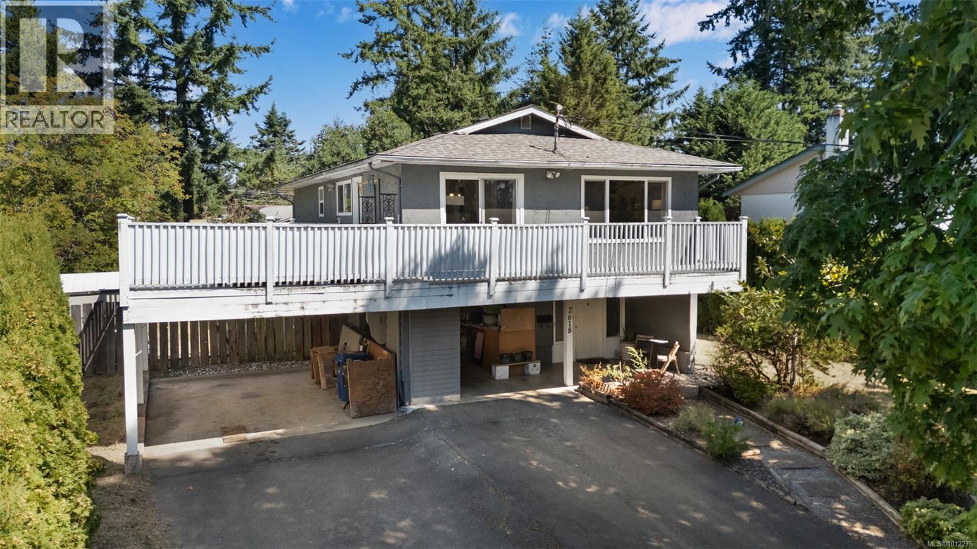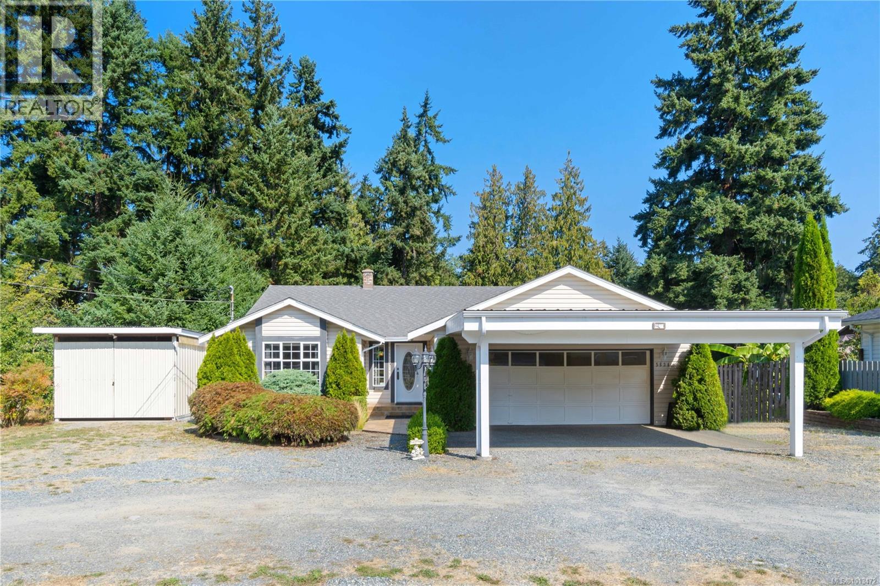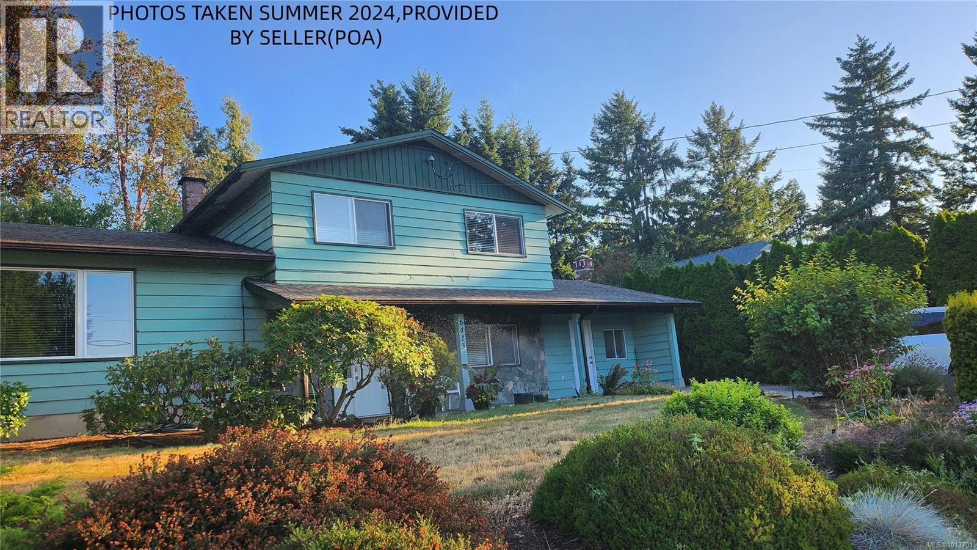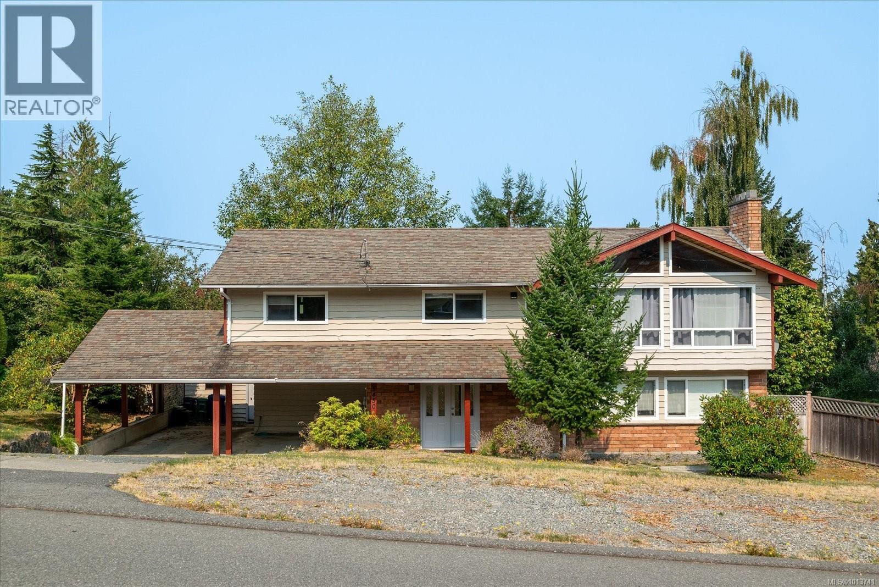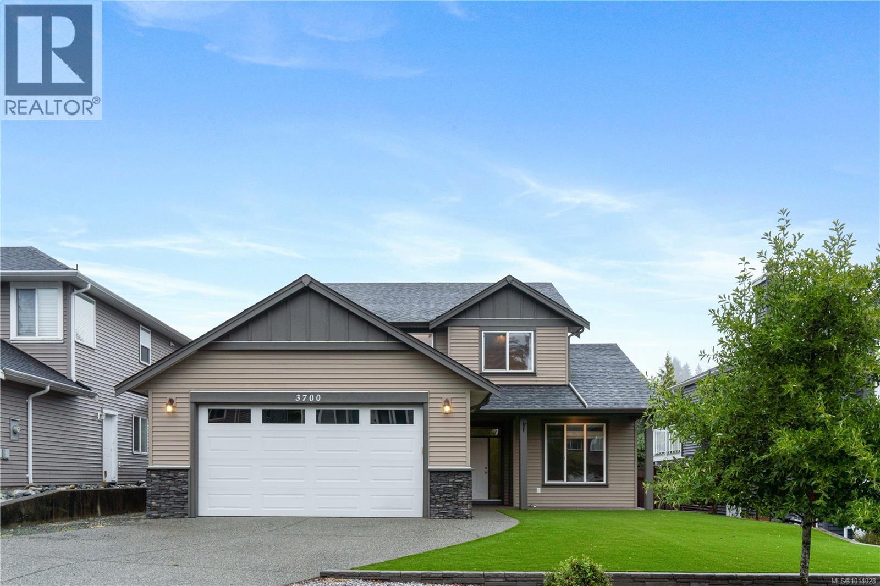Free account required
Unlock the full potential of your property search with a free account! Here's what you'll gain immediate access to:
- Exclusive Access to Every Listing
- Personalized Search Experience
- Favorite Properties at Your Fingertips
- Stay Ahead with Email Alerts
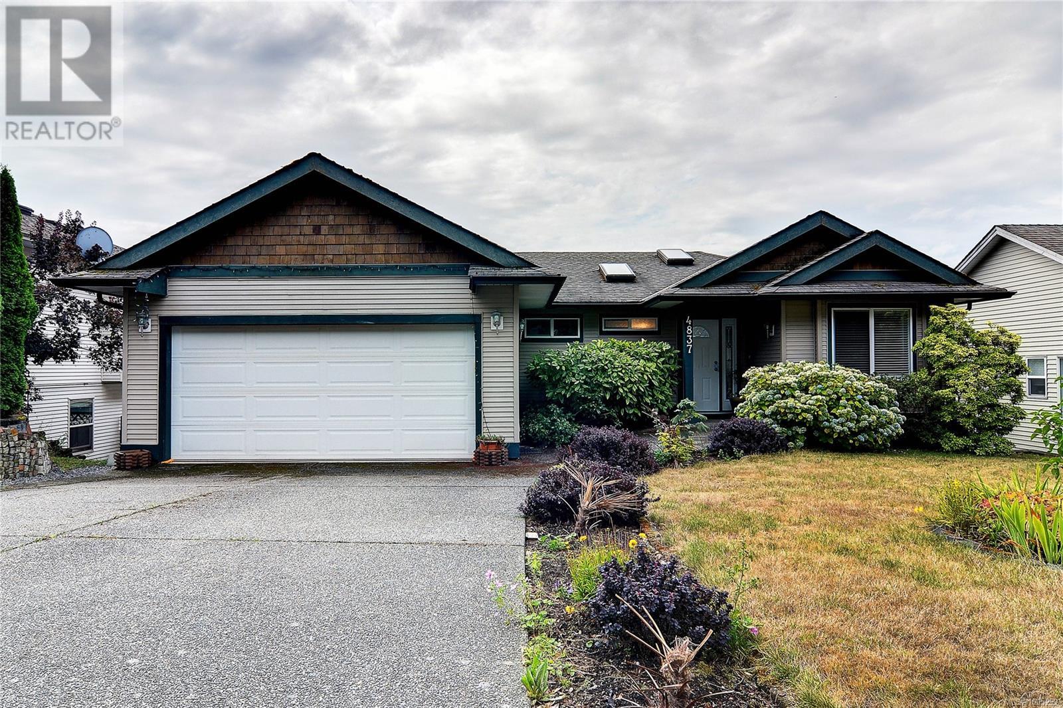
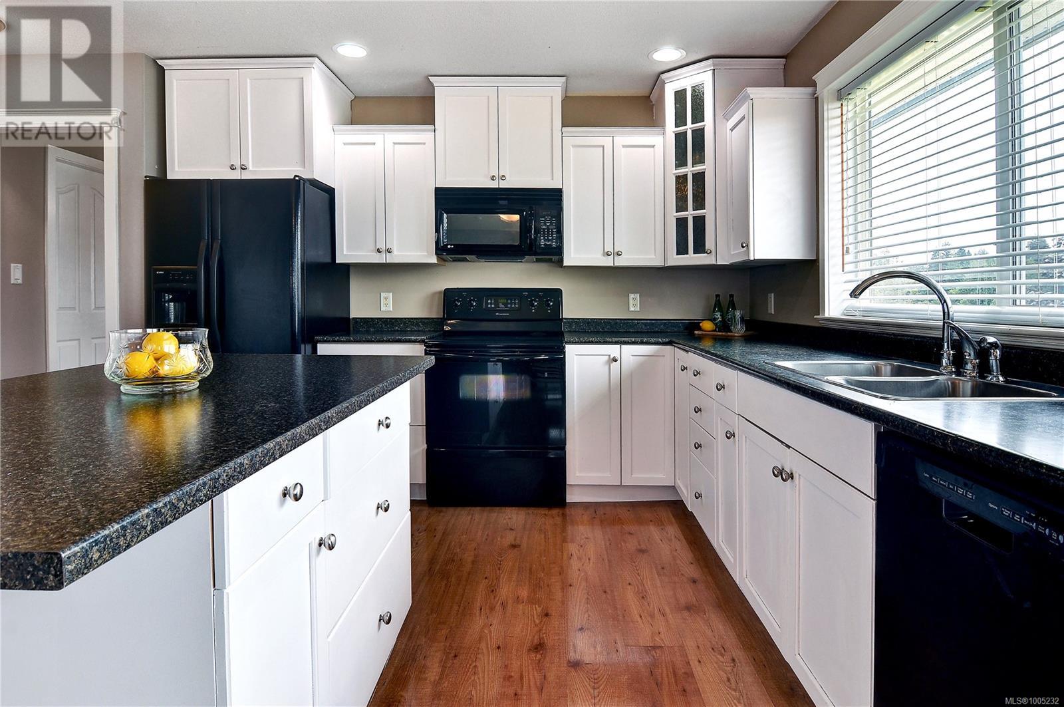
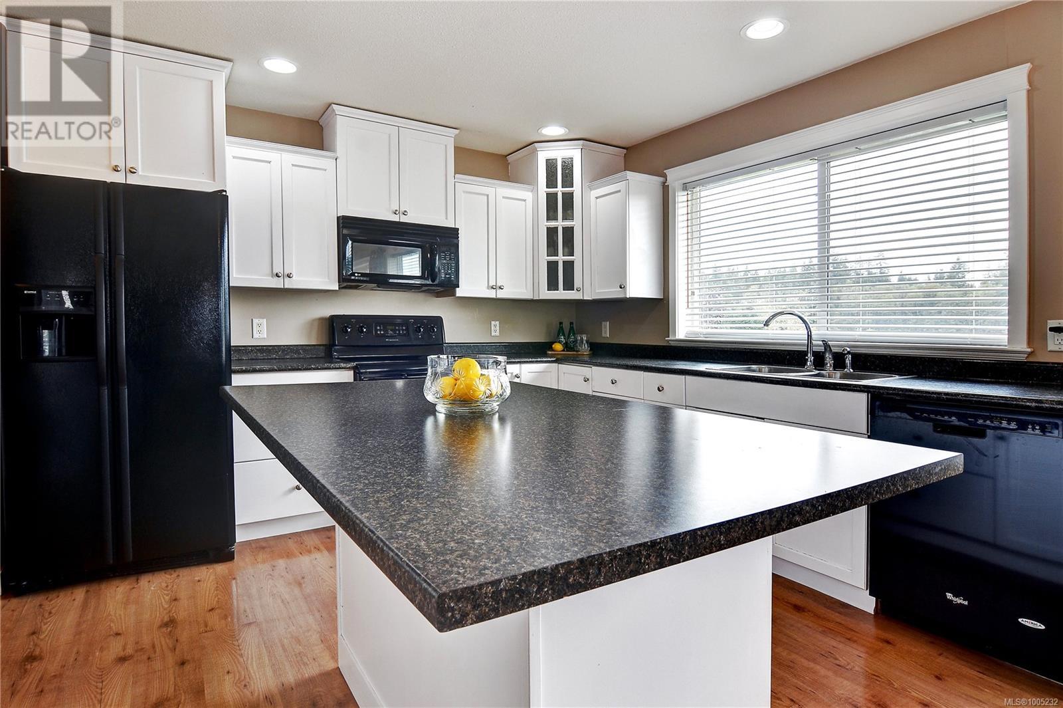
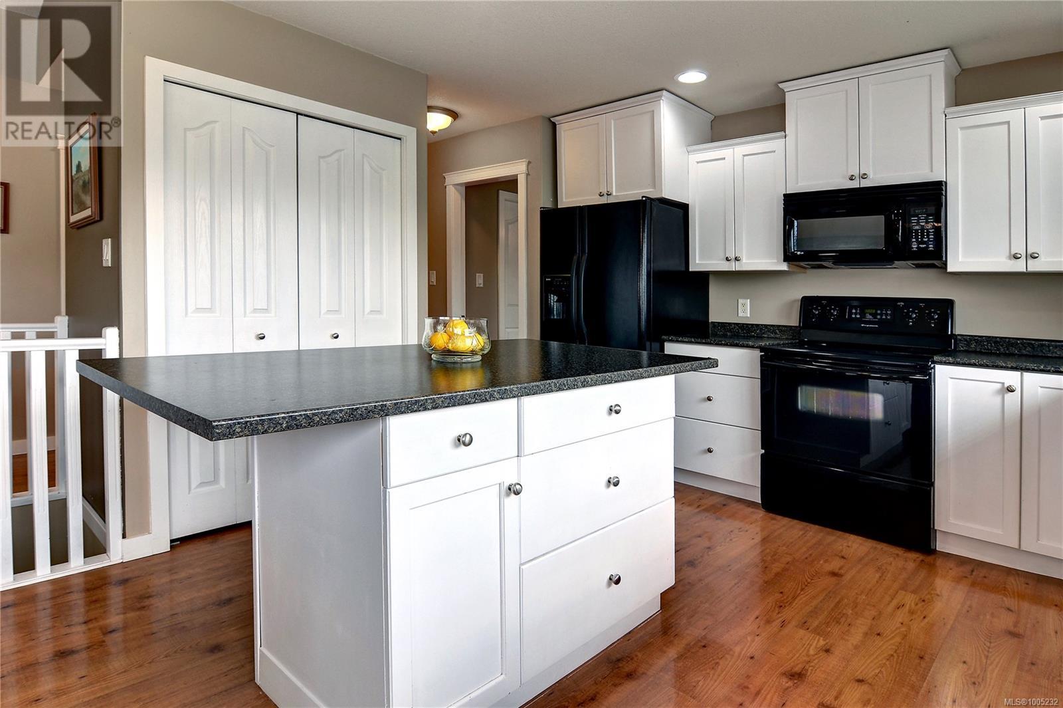
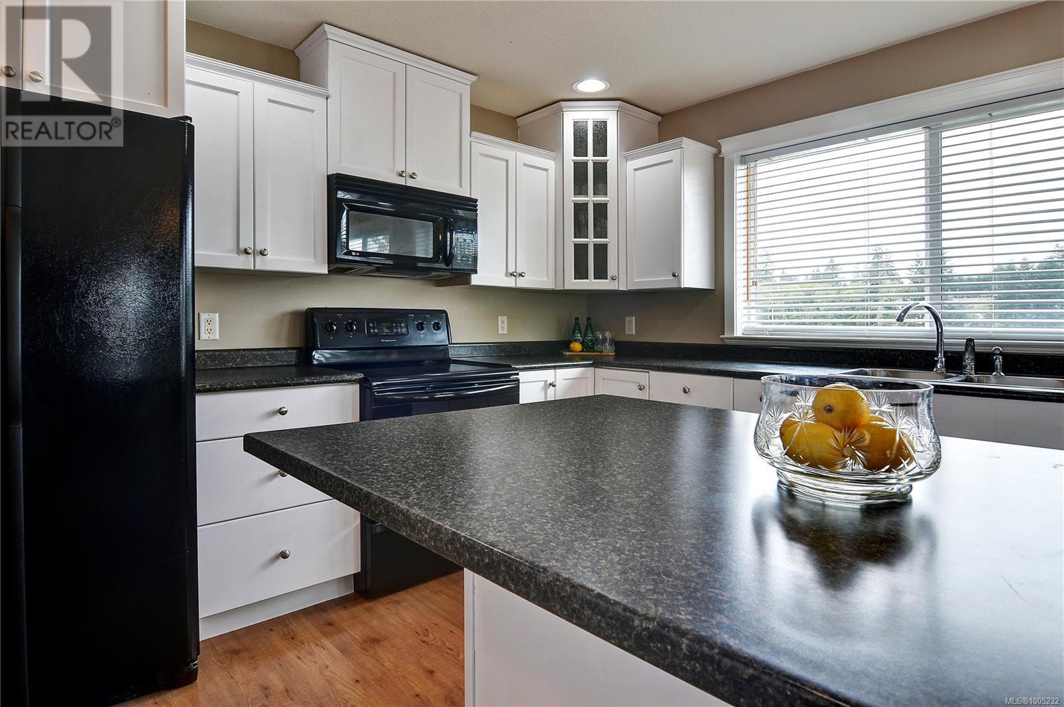
$799,000
4837 Fairbrook Cres
Nanaimo, British Columbia, British Columbia, V9T6M6
MLS® Number: 1005232
Property description
Opportunity knocks with this spacious 3-bedroom, 3-bathroom walk-out basement home in the desirable Sunshine Ridge community. Perched above Brookwood Park, this home offers an open concept great room with a vaulted ceiling, gas fireplace, and an abundance of natural light from its windows and skylight. Enjoy your morning coffee or stunning sunsets on the generous deck, where you can take in views of Mount Benson. The dining room seamlessly connects to the modern kitchen, featuring ample natural light and a convenient island. On the main floor, you'll find a primary bedroom with an ensuite and walk-in closet, along with a second bedroom and a full bathroom. The lower level boasts a huge family room, a third bedroom, and a third bathroom with a shower. Step out onto the patio, where a hot tub and picturesque views await. This space offers flexibility—use it as extra family room or consider transforming it into a suite. Conveniently located near shopping, schools, and amenities, this home is a blank canvas waiting for you to add your personal touch. Don't miss your chance to make it yours!
Building information
Type
*****
Appliances
*****
Constructed Date
*****
Cooling Type
*****
Fireplace Present
*****
FireplaceTotal
*****
Heating Fuel
*****
Heating Type
*****
Size Interior
*****
Total Finished Area
*****
Land information
Size Irregular
*****
Size Total
*****
Rooms
Other
Storage
*****
Storage
*****
Main level
Bathroom
*****
Bedroom
*****
Dining room
*****
Ensuite
*****
Entrance
*****
Kitchen
*****
Laundry room
*****
Living room
*****
Primary Bedroom
*****
Lower level
Bathroom
*****
Bedroom
*****
Family room
*****
Recreation room
*****
Courtesy of Royal LePage Nanaimo Realty (NanIsHwyN)
Book a Showing for this property
Please note that filling out this form you'll be registered and your phone number without the +1 part will be used as a password.
