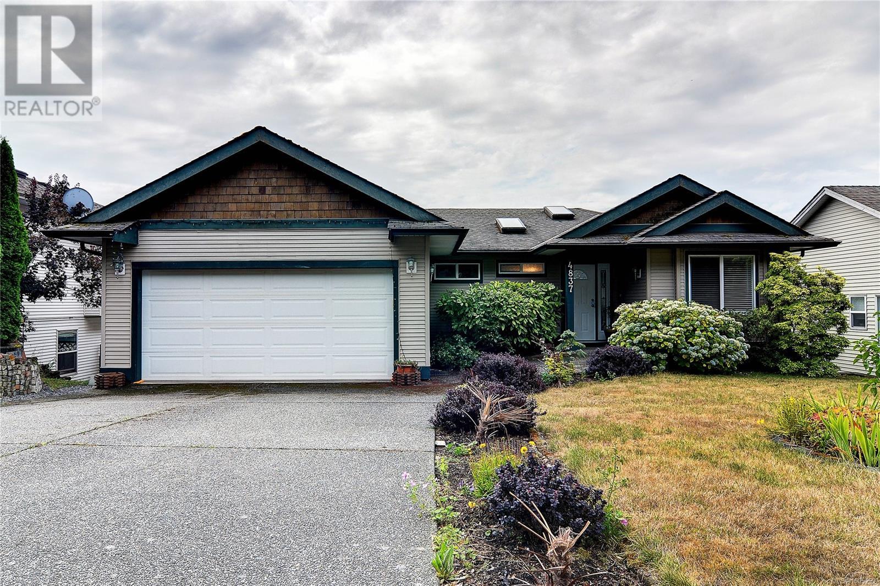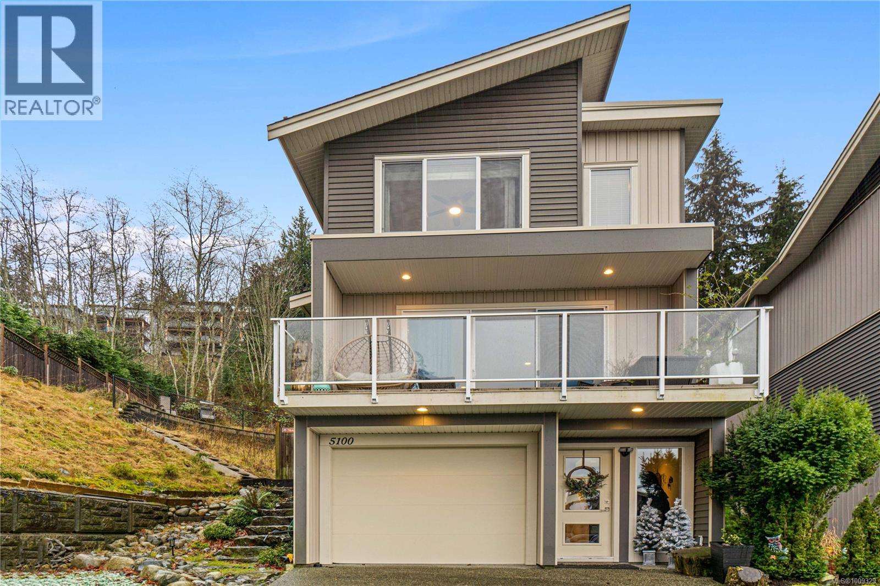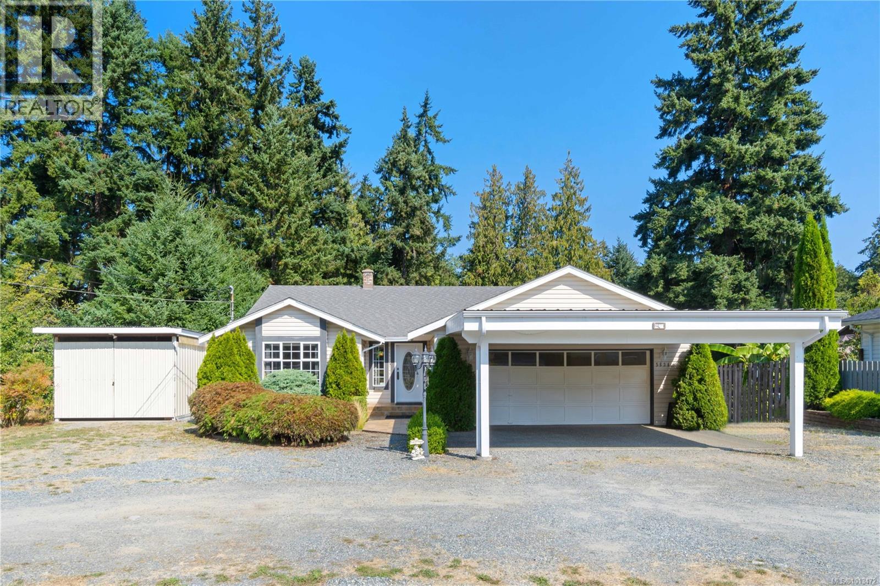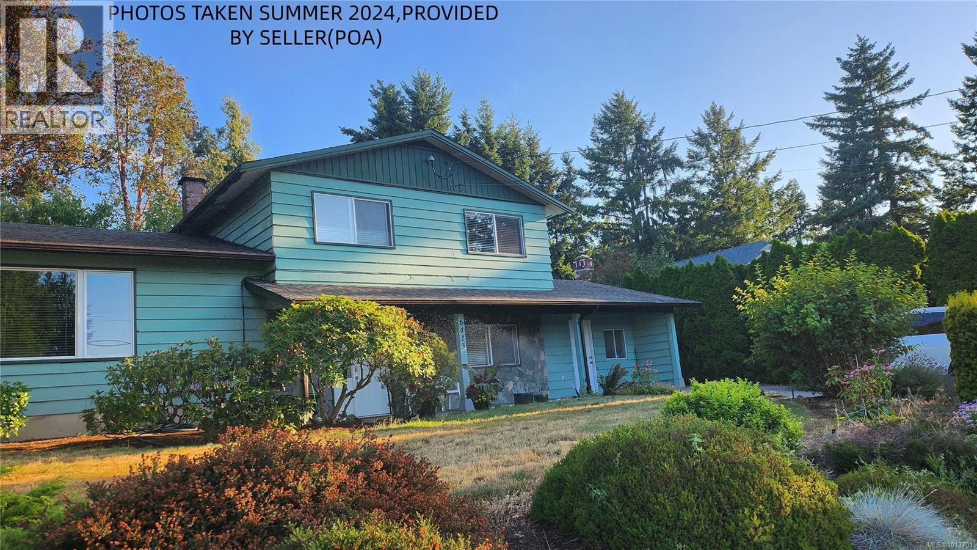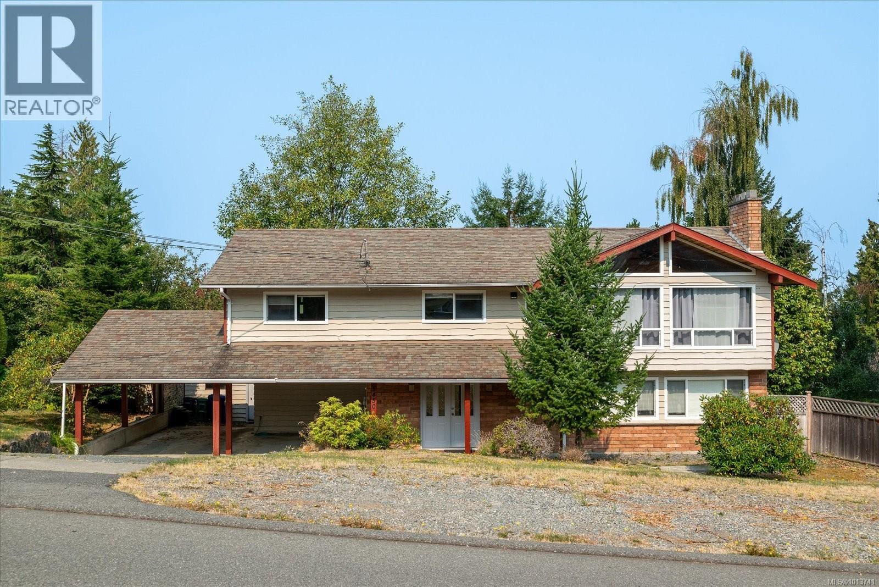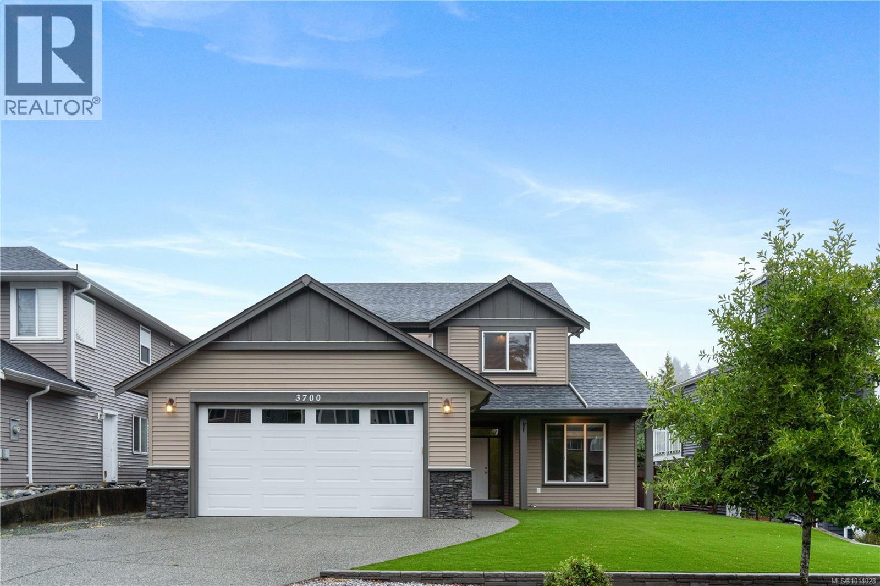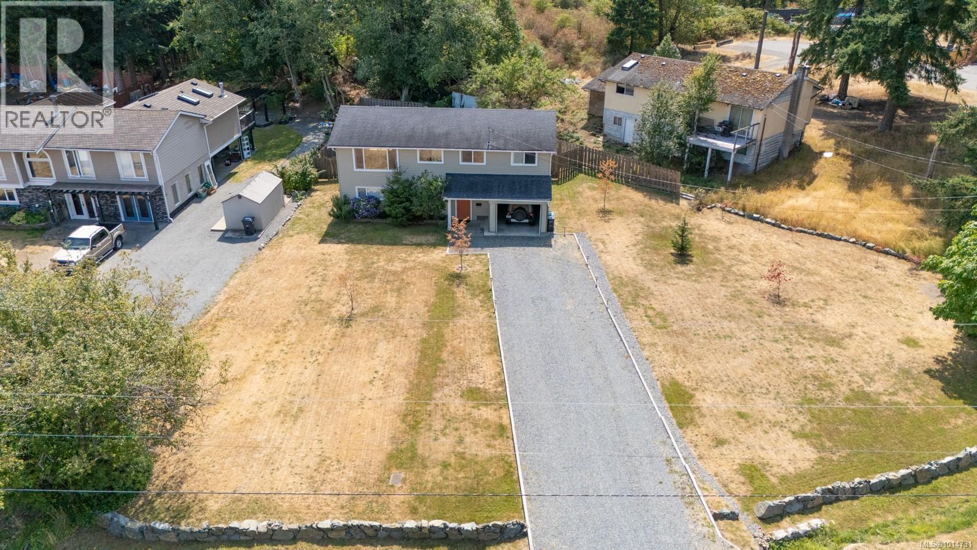Free account required
Unlock the full potential of your property search with a free account! Here's what you'll gain immediate access to:
- Exclusive Access to Every Listing
- Personalized Search Experience
- Favorite Properties at Your Fingertips
- Stay Ahead with Email Alerts
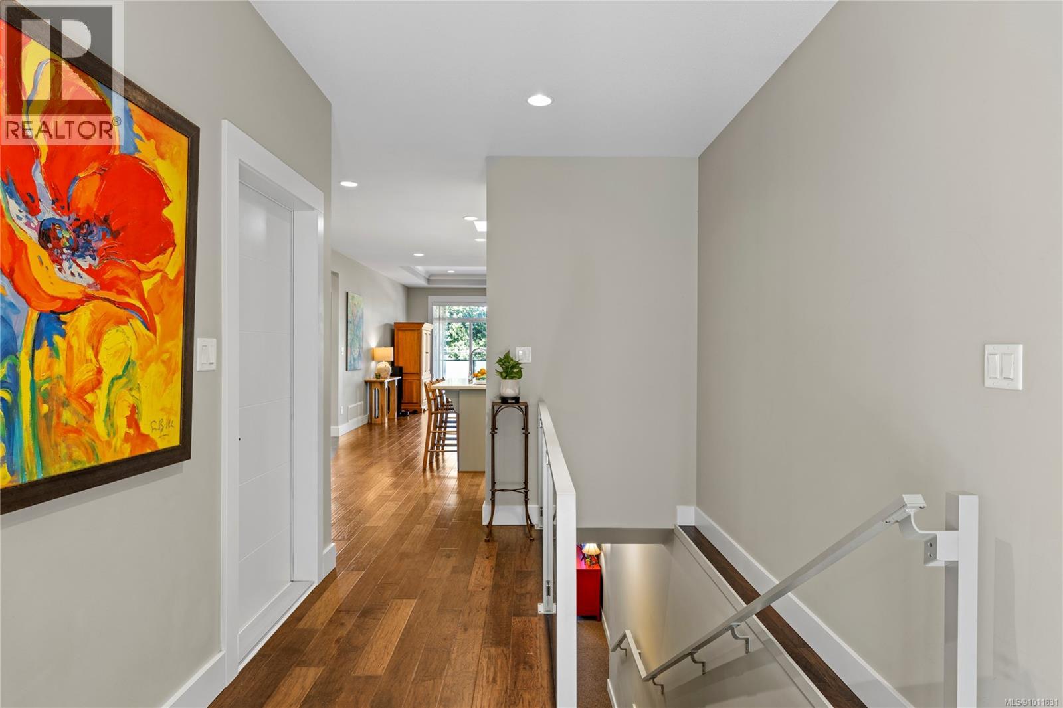
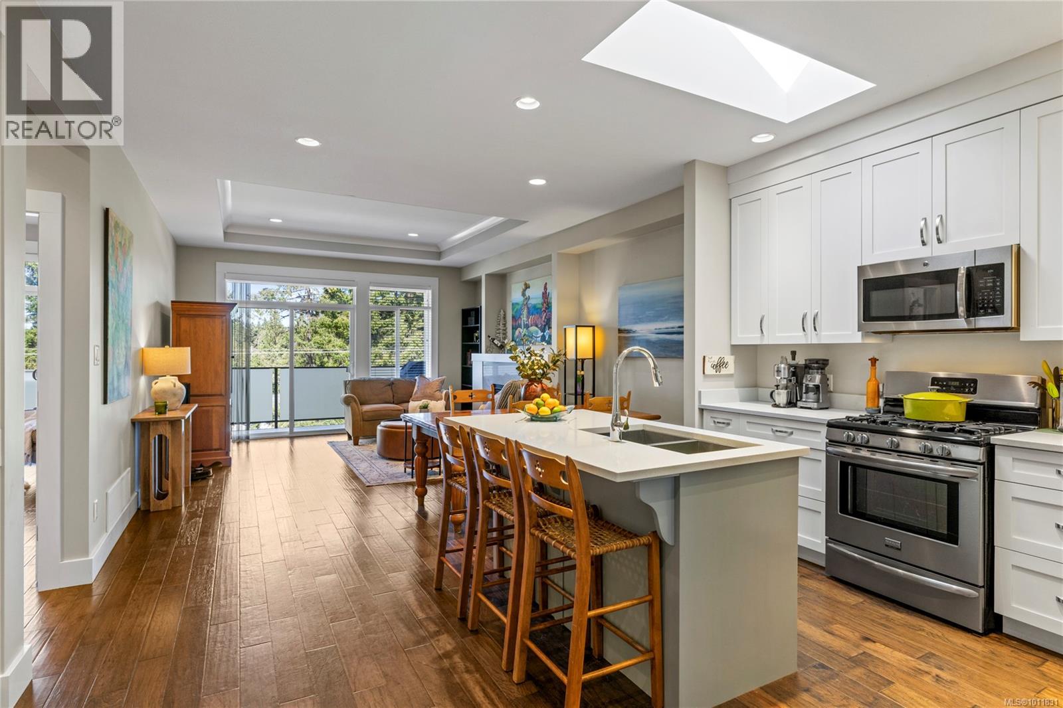
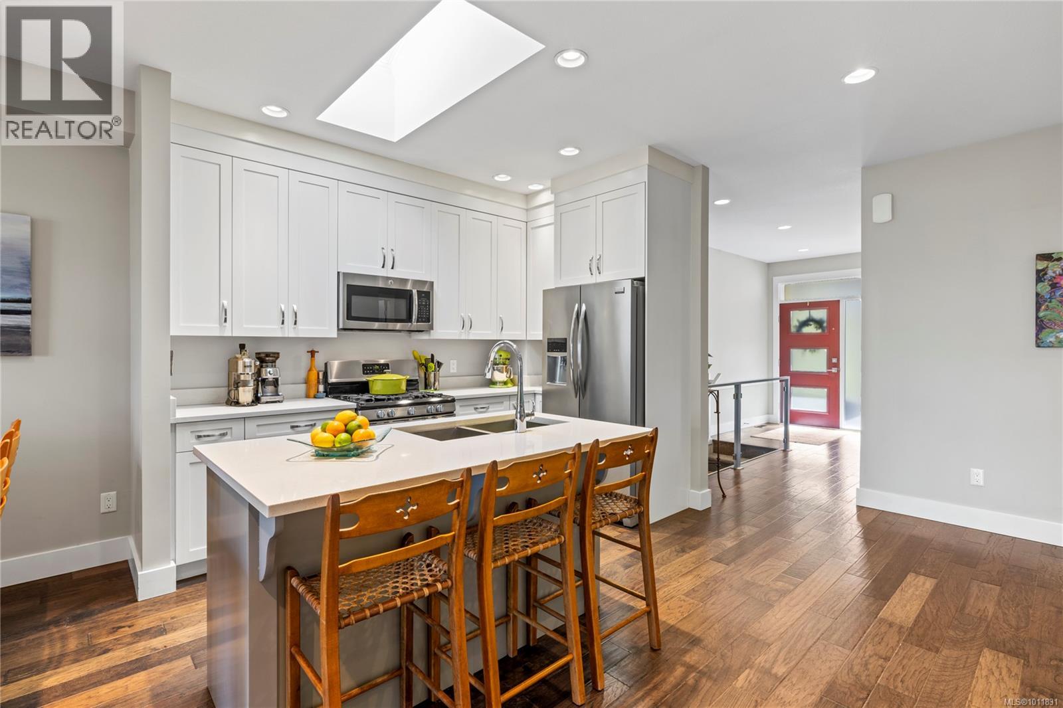
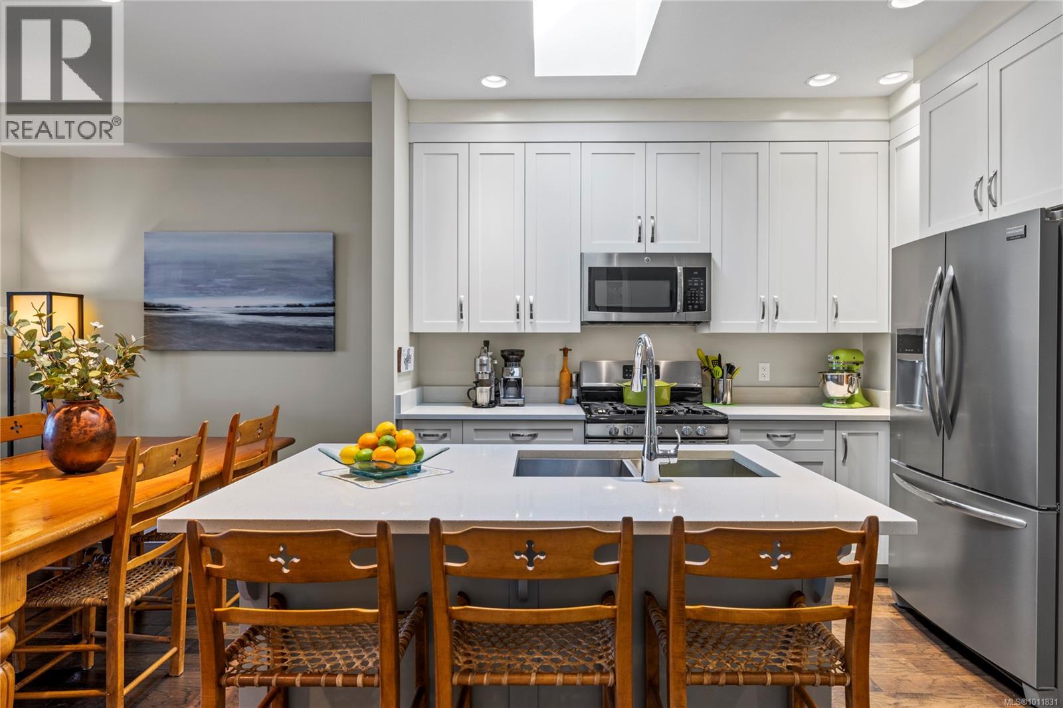
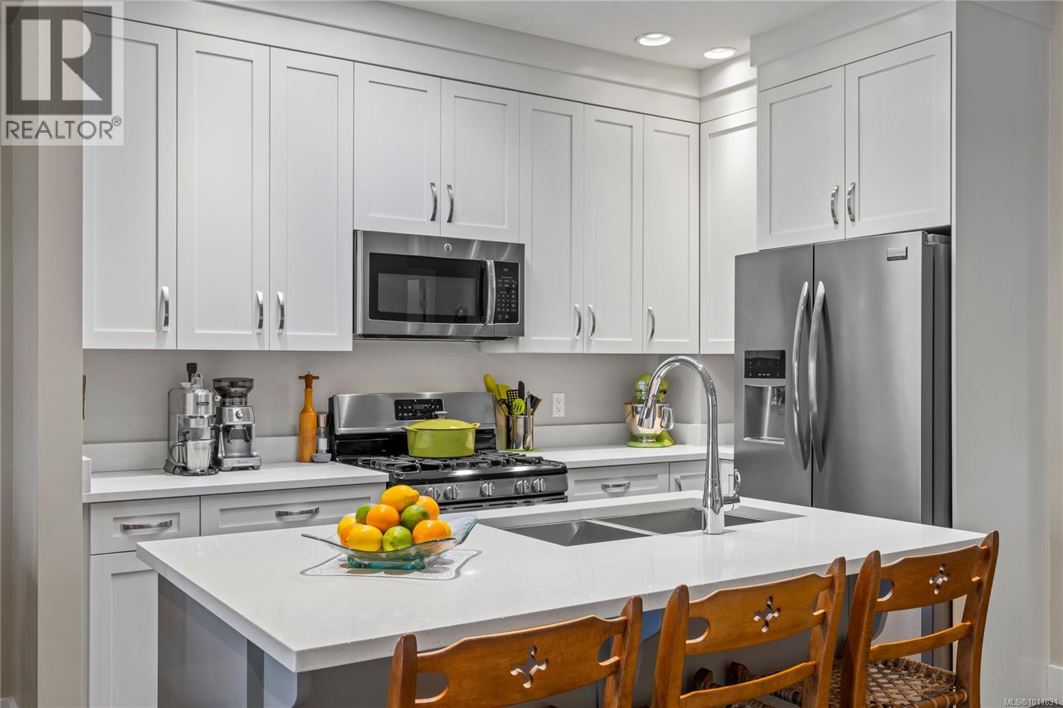
$825,000
4991 Dunn Pl
Nanaimo, British Columbia, British Columbia, V9T6S9
MLS® Number: 1011831
Property description
Situated in Hammond Bay, this 3 bedroom + den contemporary home has been filled with love, laughter and a decade of memories. On the main level you will find an open, light-filled kitchen & dinning area which flow seamlessly into the living room equipped with a stylish tray ceiling and a cozy gas fireplace. This area opens to an airy deck perfect for family gatherings or peaceful mornings. The primary bedroom is conveniently located on this level complete with a 5 pc ensuite & walk-in closet, making level-entry living effortless. A den or office rounds out the main floor. Downstairs offers two more bedrooms, a full bathroom, laundry rm and a large rec room—ideal for movie nights, playtime or hobbies. Outside, the grassy rear yard and covered patio are great for pets, gardening or relaxing. Out front a quaint seating area has been created to kick back with a glass of wine or a good book in the evening. With a natural gas furnace and easy potential to add A/C or a heat pump, plus ample parking in the garage and driveway, comfort & convenience are covered. Just minutes from Neck Point Park, Piper’s Lagoon, excellent schools and all North Nanaimo amenities, this home truly blends lifestyle, location, and charm.
Building information
Type
*****
Constructed Date
*****
Cooling Type
*****
Fireplace Present
*****
FireplaceTotal
*****
Heating Fuel
*****
Heating Type
*****
Size Interior
*****
Total Finished Area
*****
Land information
Access Type
*****
Size Irregular
*****
Size Total
*****
Rooms
Main level
Entrance
*****
Kitchen
*****
Dining room
*****
Living room
*****
Primary Bedroom
*****
Ensuite
*****
Den
*****
Bathroom
*****
Lower level
Recreation room
*****
Bedroom
*****
Bathroom
*****
Bedroom
*****
Laundry room
*****
Courtesy of eXp Realty (NA)
Book a Showing for this property
Please note that filling out this form you'll be registered and your phone number without the +1 part will be used as a password.
