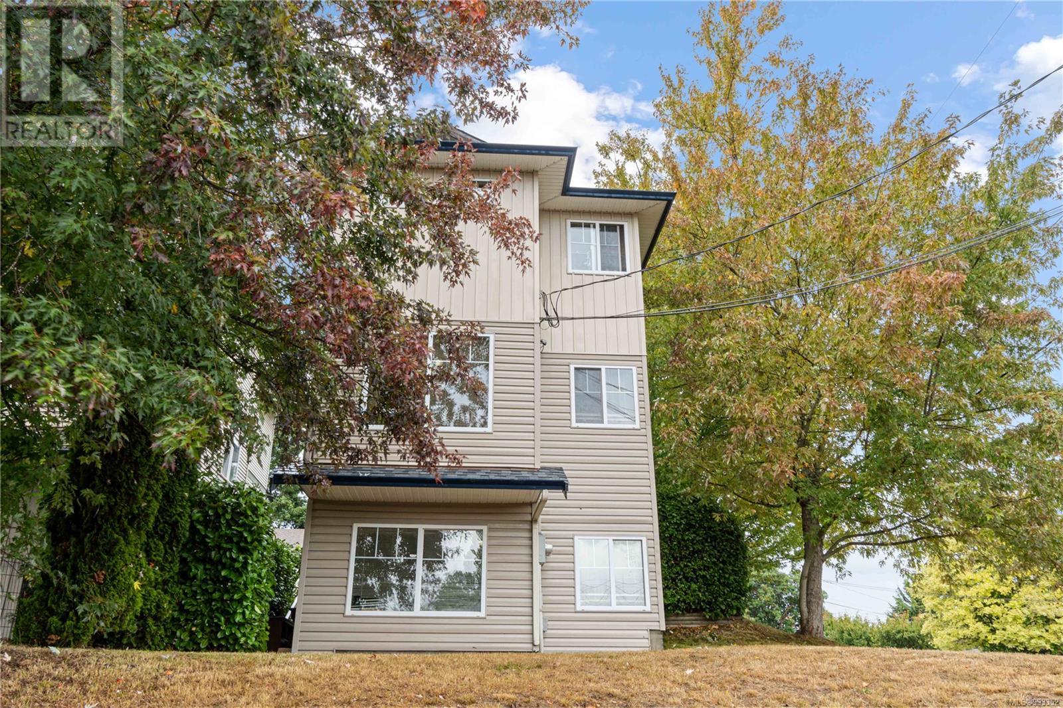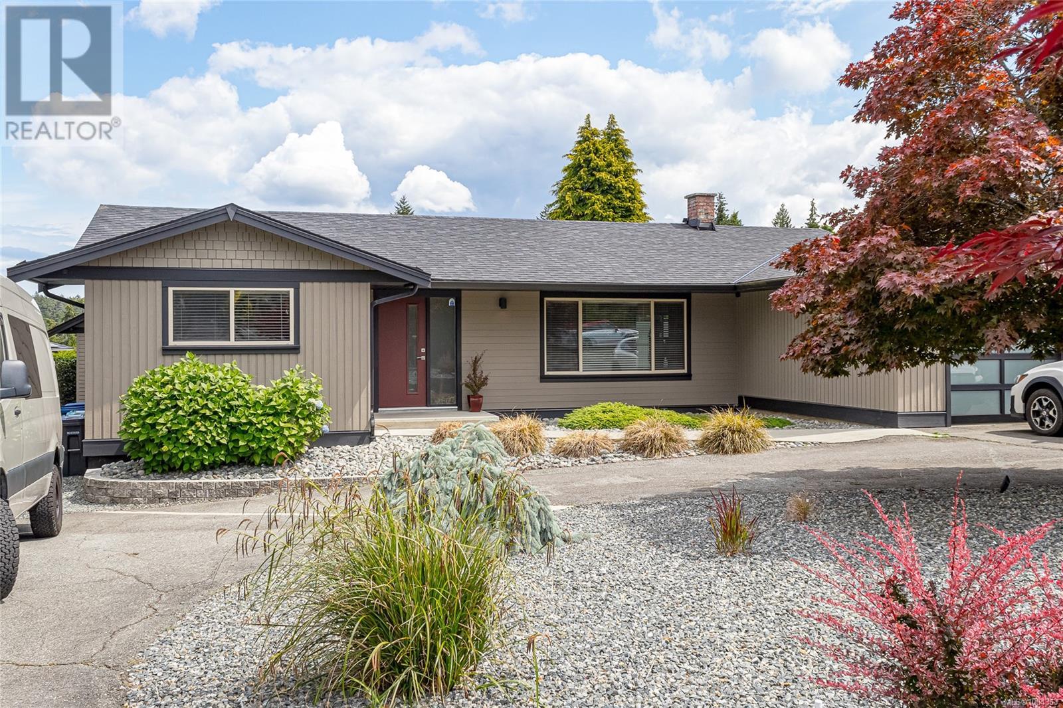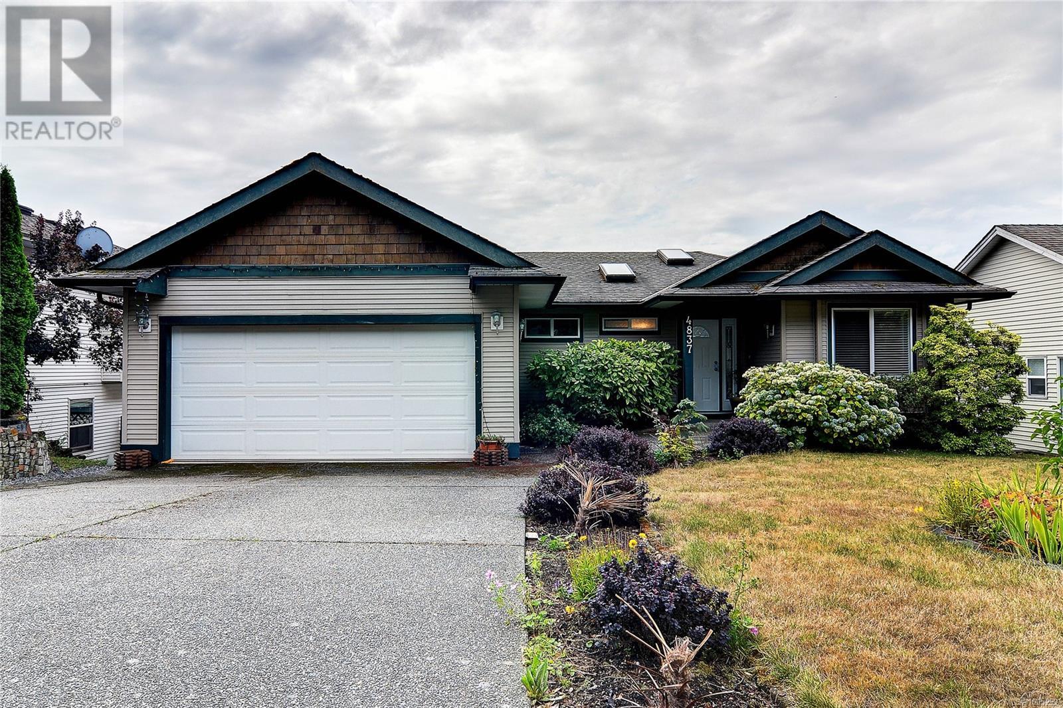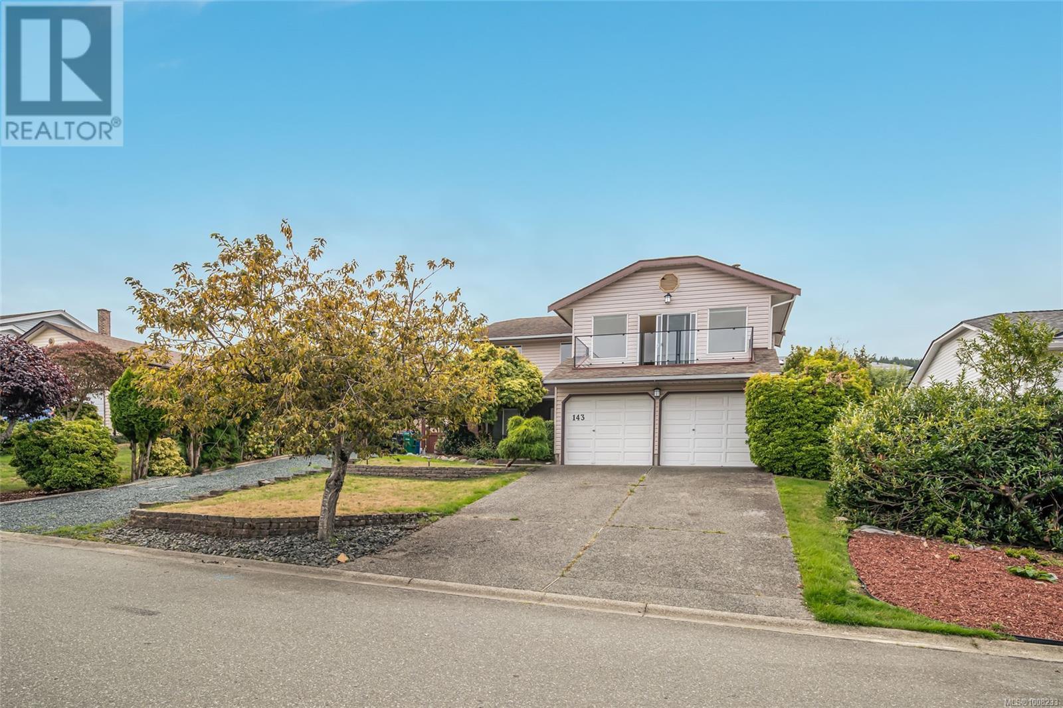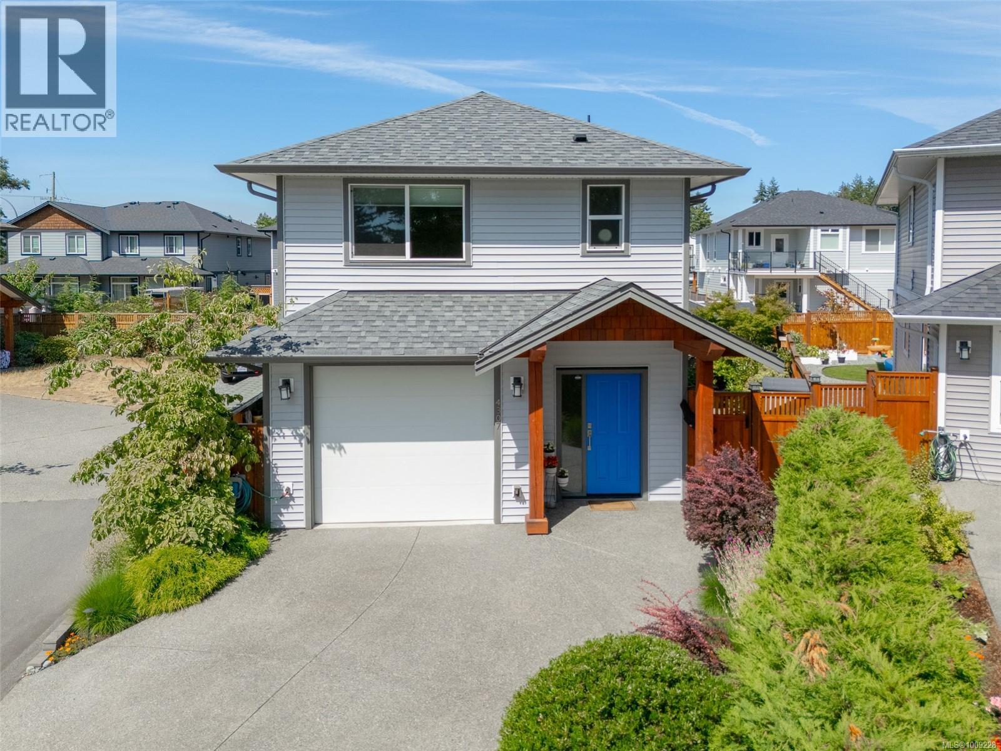Free account required
Unlock the full potential of your property search with a free account! Here's what you'll gain immediate access to:
- Exclusive Access to Every Listing
- Personalized Search Experience
- Favorite Properties at Your Fingertips
- Stay Ahead with Email Alerts
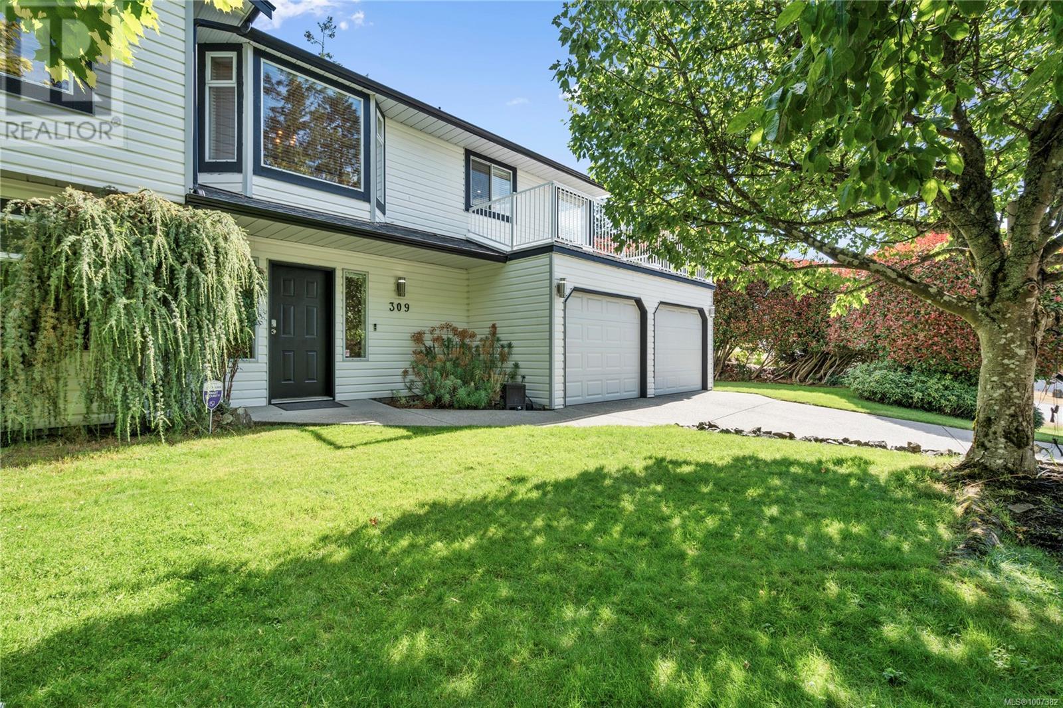
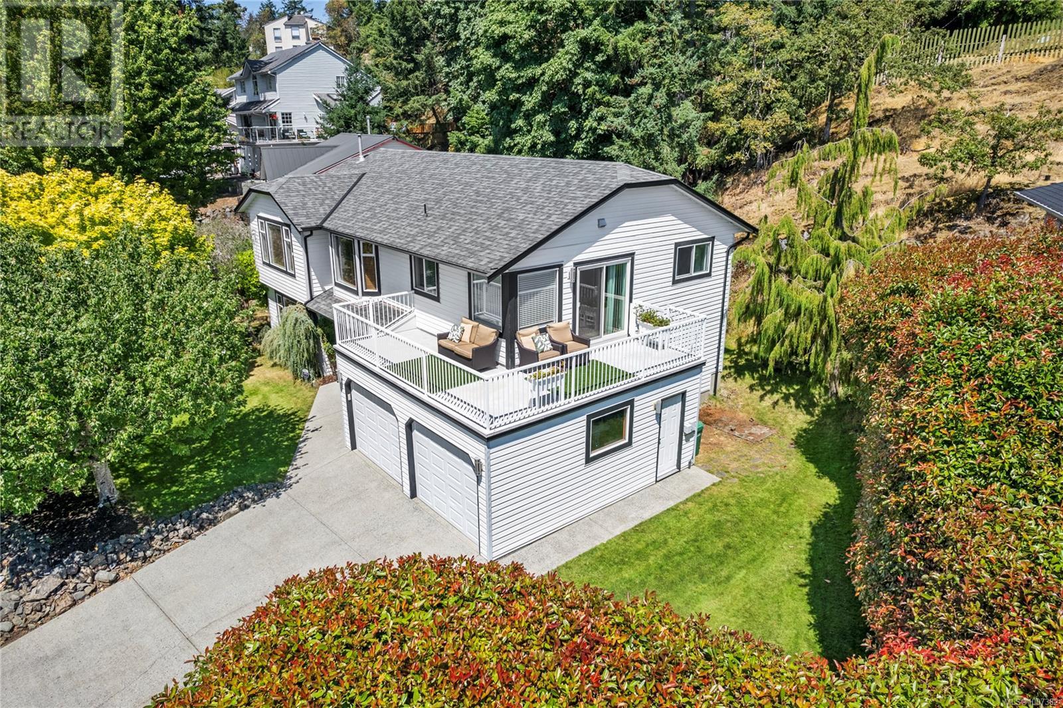
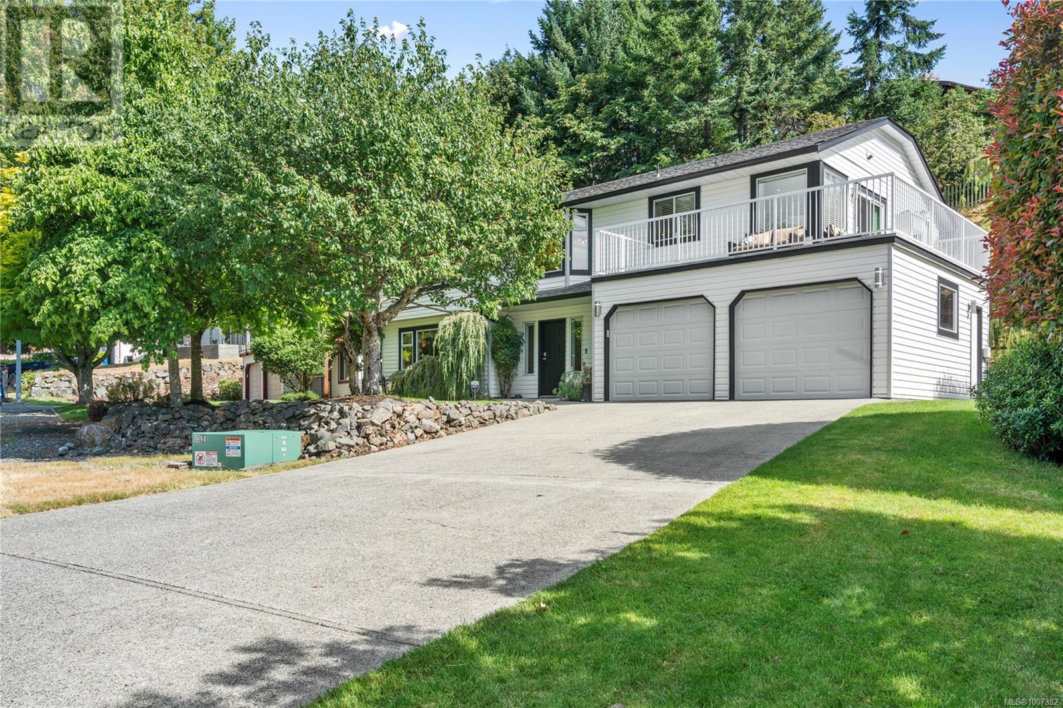
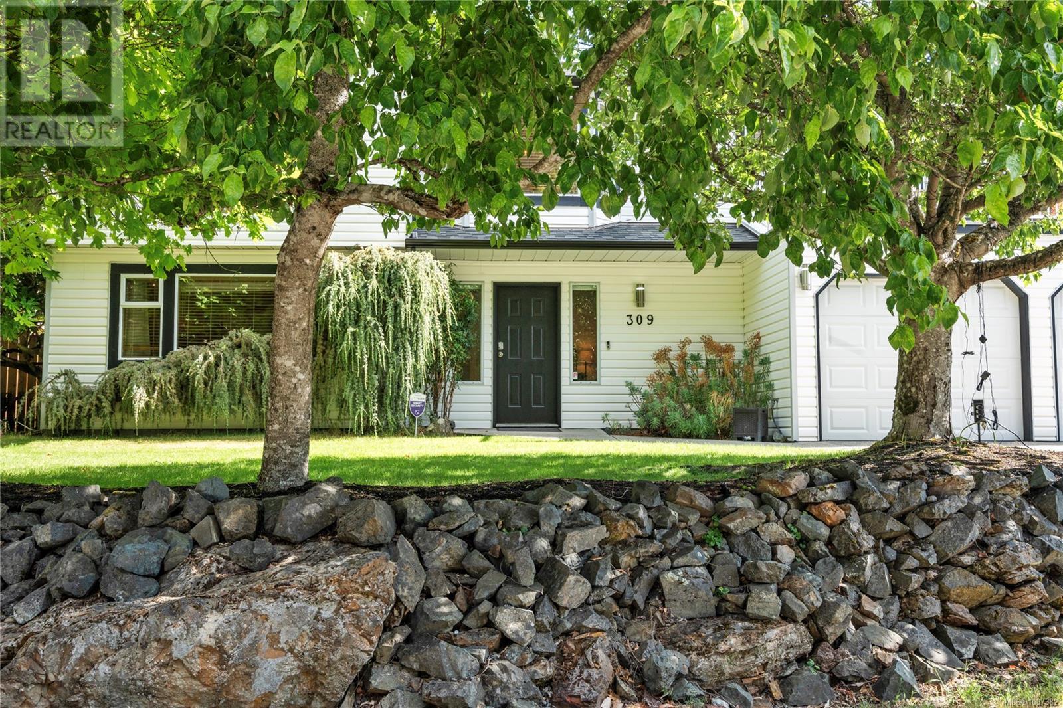
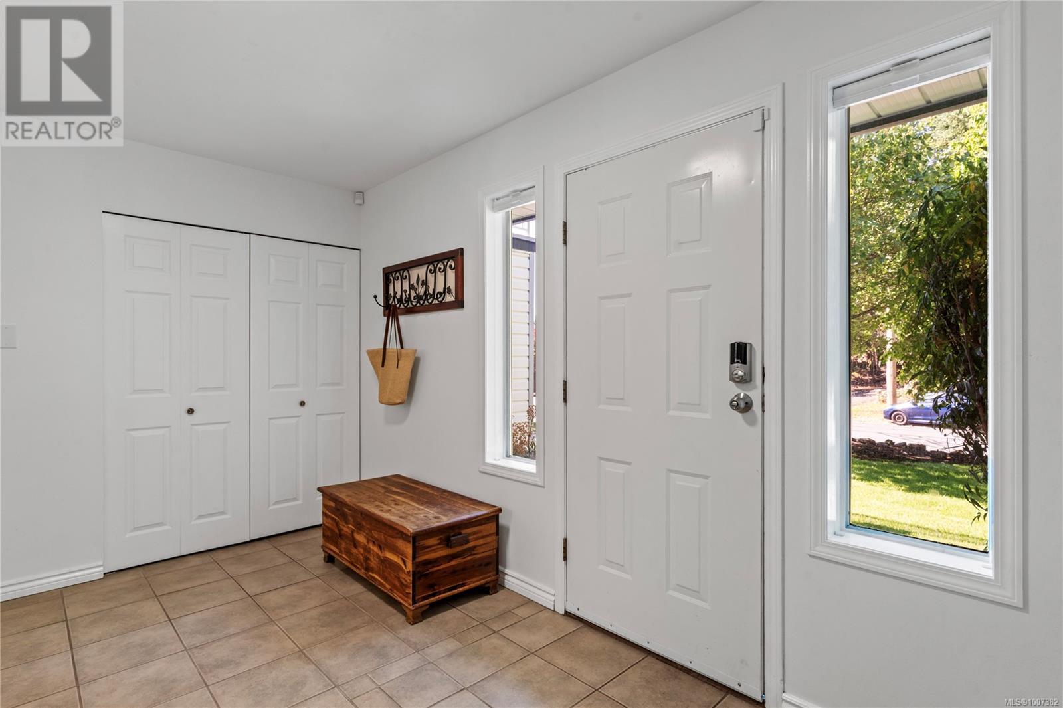
$925,000
309 Nottingham Dr
Nanaimo, British Columbia, British Columbia, V9T4T1
MLS® Number: 1007382
Property description
Experience elevated living in this beautifully designed 3-bed + den, 3-bath, 2,442 sqft Departure Bay home that blends luxury, comfort, and functionality. The open concept layout boasts a chef-inspired kitchen with quartz countertops, all-new appliances, a wine fridge, and a double-door industrial-sized refrigerator/ freezer, induction stovetop and double oven, ideal for entertaining. A dedicated office workspace supports remote productivity, while peek-a-boo views add natural charm. Unwind in the custom steam room or host unforgettable movie nights in the private, fully equipped media room. Thoughtful upgrades include customizable IKEA closets, new fixtures, new roof (2019), finishes make this home perfect for both everyday living and entertaining guests. Short drive to Departure Bay Beach, walking trails and amenities. Data and measurements are approximate and to be verified if deemed important.
Building information
Type
*****
Constructed Date
*****
Cooling Type
*****
Fireplace Present
*****
FireplaceTotal
*****
Heating Fuel
*****
Heating Type
*****
Size Interior
*****
Total Finished Area
*****
Land information
Access Type
*****
Size Irregular
*****
Size Total
*****
Rooms
Main level
Living room
*****
Dining room
*****
Kitchen
*****
Bedroom
*****
Bedroom
*****
Bathroom
*****
Ensuite
*****
Primary Bedroom
*****
Lower level
Entrance
*****
Media
*****
Den
*****
Laundry room
*****
Bathroom
*****
Exercise room
*****
Main level
Living room
*****
Dining room
*****
Kitchen
*****
Bedroom
*****
Bedroom
*****
Bathroom
*****
Ensuite
*****
Primary Bedroom
*****
Lower level
Entrance
*****
Media
*****
Den
*****
Laundry room
*****
Bathroom
*****
Exercise room
*****
Courtesy of REMAX Professionals
Book a Showing for this property
Please note that filling out this form you'll be registered and your phone number without the +1 part will be used as a password.
