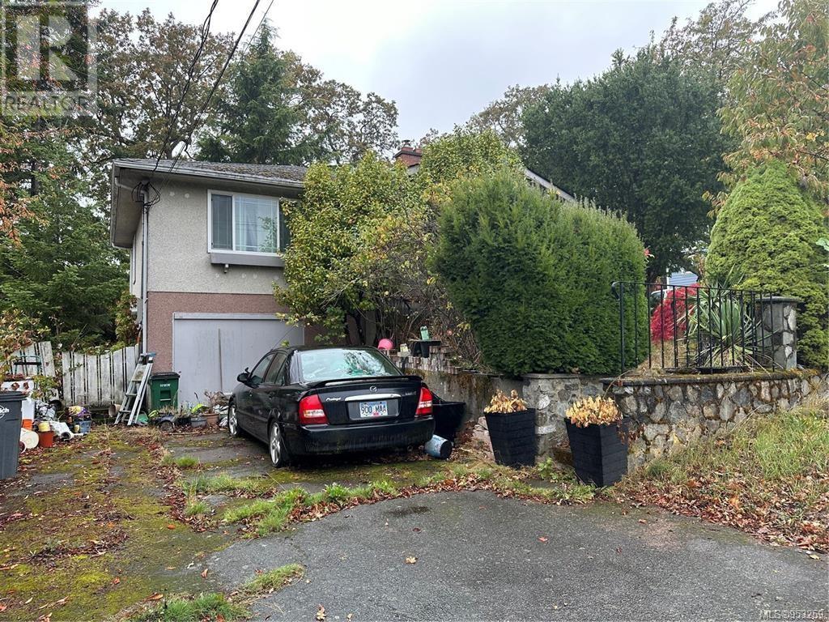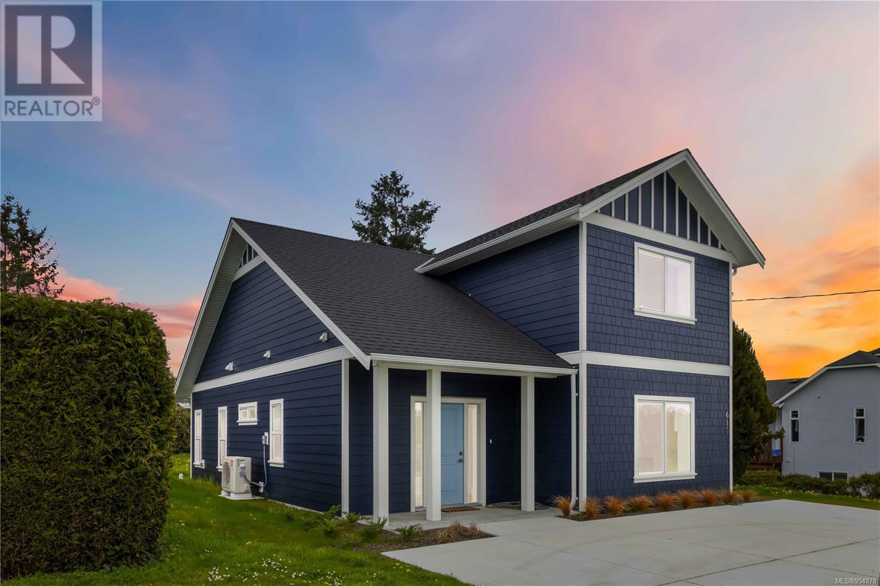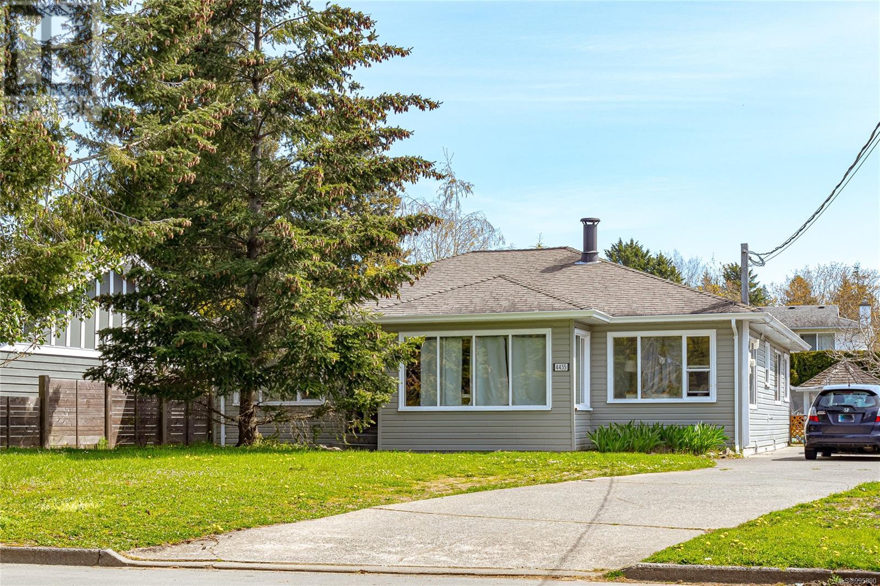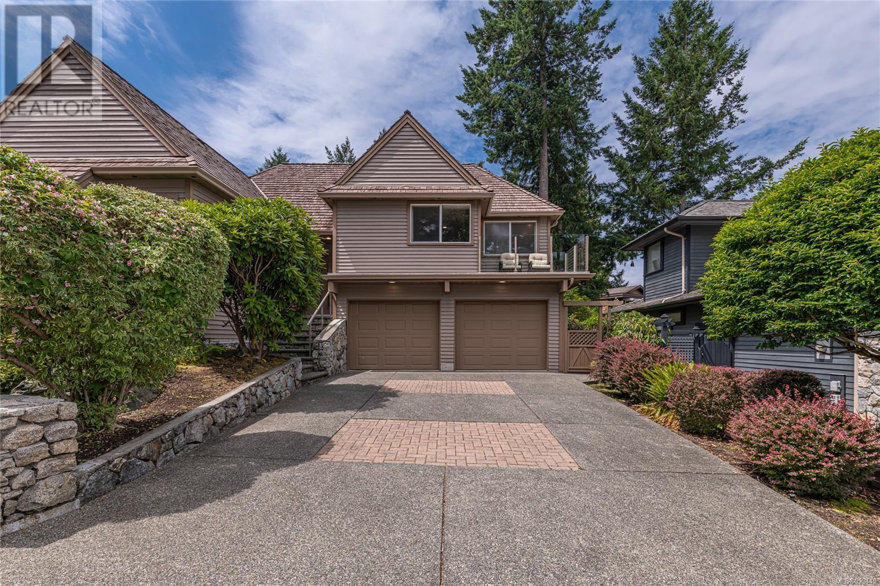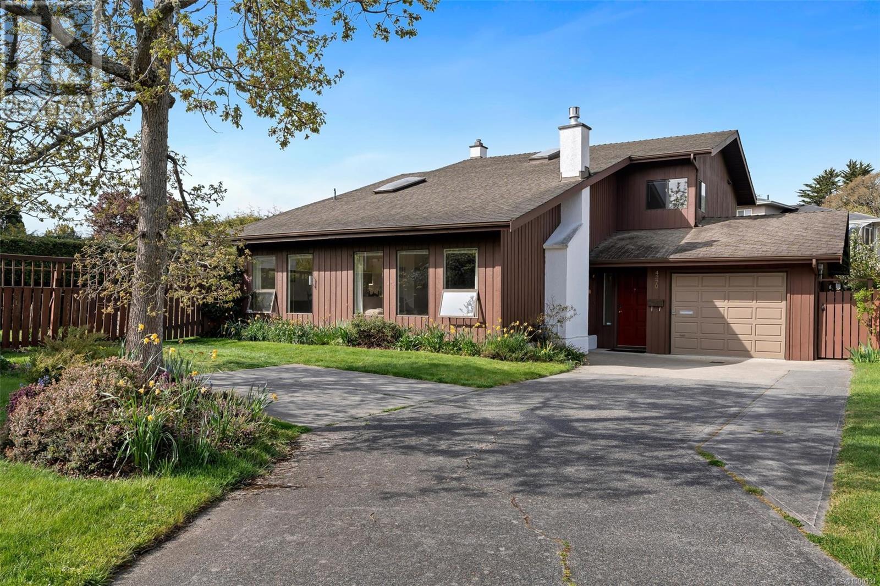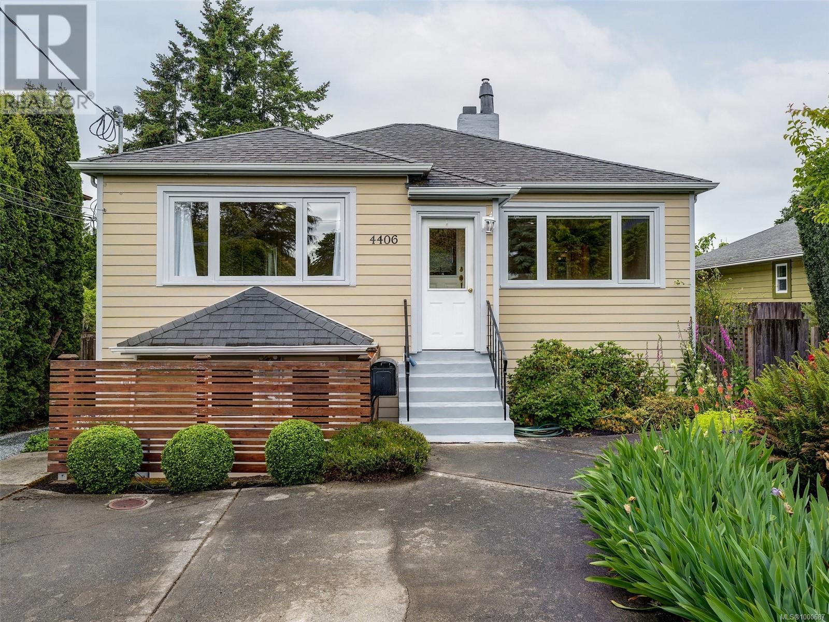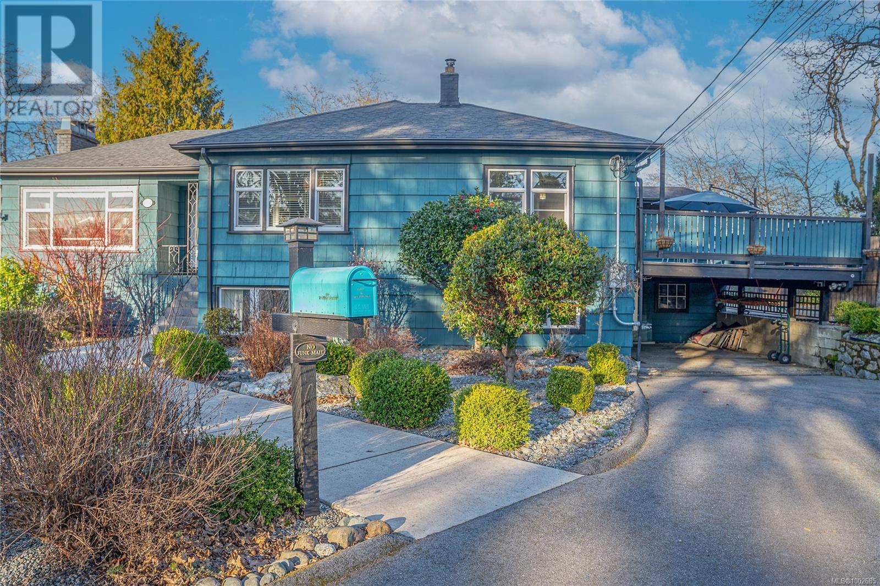Free account required
Unlock the full potential of your property search with a free account! Here's what you'll gain immediate access to:
- Exclusive Access to Every Listing
- Personalized Search Experience
- Favorite Properties at Your Fingertips
- Stay Ahead with Email Alerts
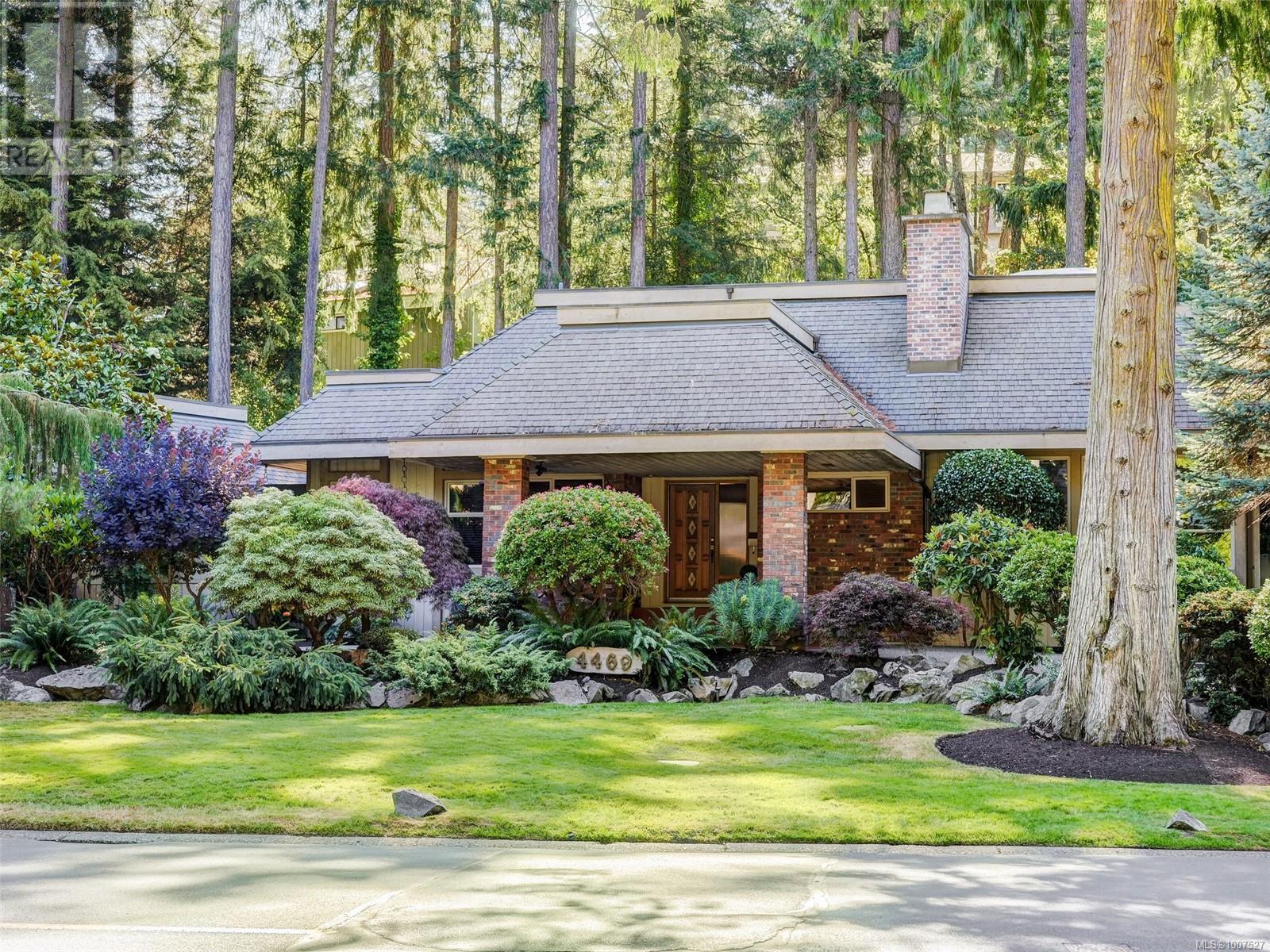

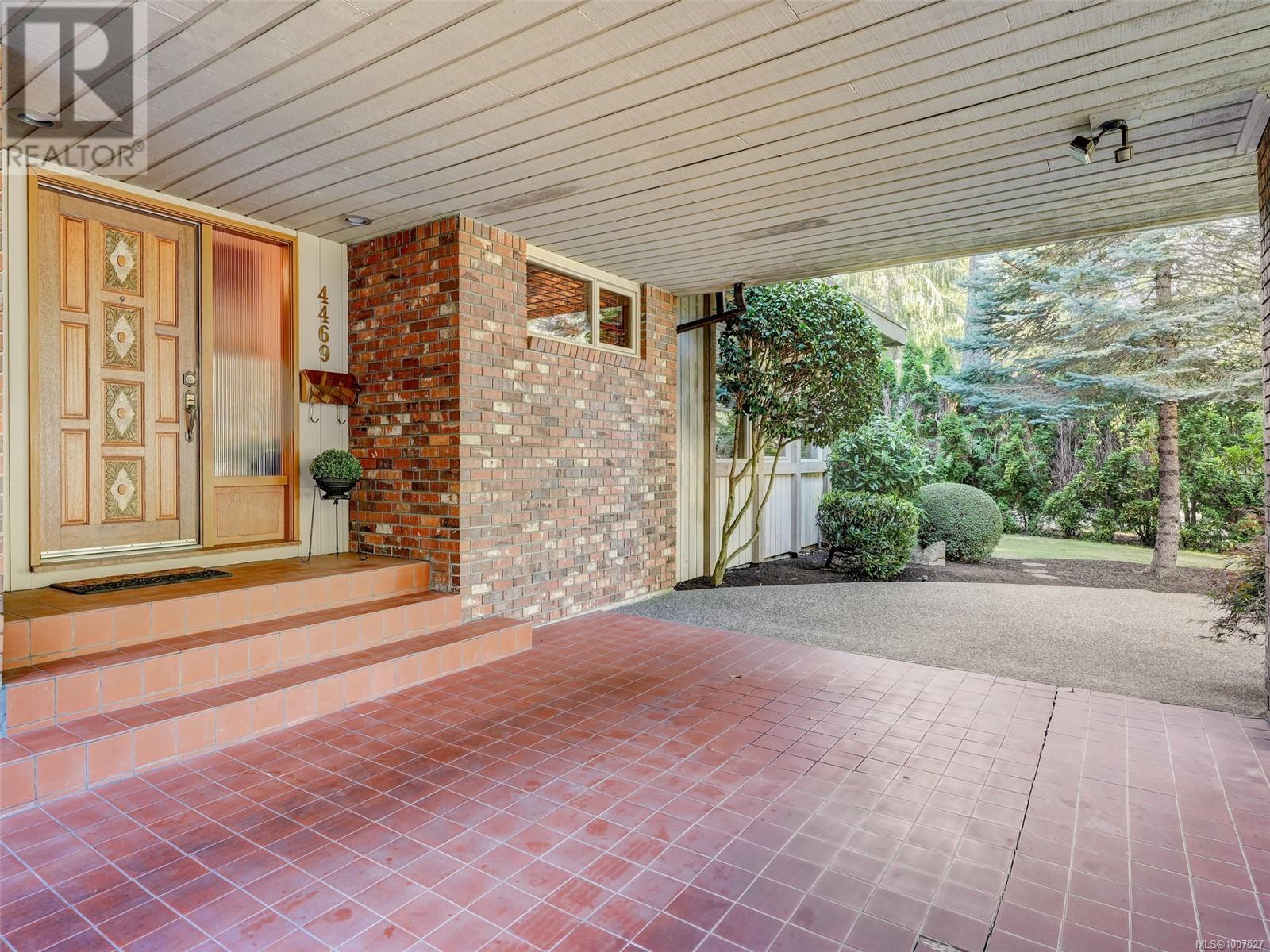

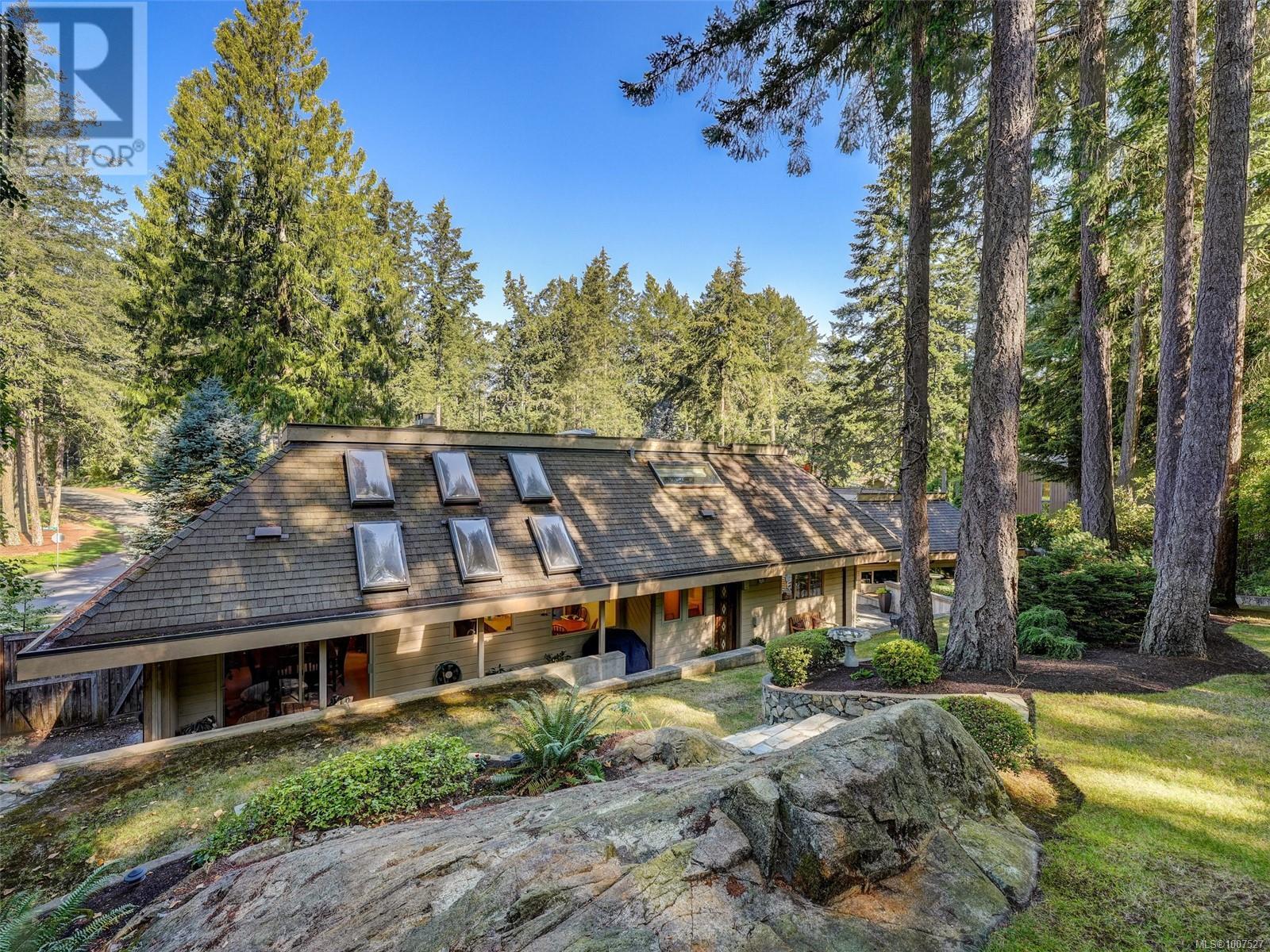
$1,399,000
4469 Emily Carr Dr
Saanich, British Columbia, British Columbia, V8X2N5
MLS® Number: 1007527
Property description
Welcome to 4469 Emily Carr Drive - ideally set on a 0.33 acre Lot in Broadmead. This well cared for home retains much of its original character and charm, including a circular driveway with covered entry. The large 2,900sqft home features a new roof, 3 bedrooms, 3 bathrooms, a large two car garage with lots of extra space & storage (in the easy to access attic), a private deck and outdoor patios with established gardens. The main floor features a grand living room open to the floor above with a wood fireplace and cozy sitting area, a formal dinning room located next to the bright kitchen with plenty of cabinets, counter space and an eating area. Continuing on the main floor, is a large family room with access to the backyard, a bedroom, 3pce bathroom and laundry room. Upstairs you'll find a second family room or den with fireplace, the primary bedroom with walk-in closet & ensuite, the third bedroom, access to a private balcony, and the main bathroom with soaker tub.
Building information
Type
*****
Constructed Date
*****
Cooling Type
*****
Fireplace Present
*****
FireplaceTotal
*****
Heating Fuel
*****
Heating Type
*****
Size Interior
*****
Total Finished Area
*****
Land information
Size Irregular
*****
Size Total
*****
Rooms
Main level
Entrance
*****
Sitting room
*****
Living room
*****
Dining room
*****
Kitchen
*****
Eating area
*****
Laundry room
*****
Family room
*****
Bedroom
*****
Bathroom
*****
Patio
*****
Second level
Family room
*****
Primary Bedroom
*****
Ensuite
*****
Bedroom
*****
Bathroom
*****
Balcony
*****
Main level
Entrance
*****
Sitting room
*****
Living room
*****
Dining room
*****
Kitchen
*****
Eating area
*****
Laundry room
*****
Family room
*****
Bedroom
*****
Bathroom
*****
Patio
*****
Second level
Family room
*****
Primary Bedroom
*****
Ensuite
*****
Bedroom
*****
Bathroom
*****
Balcony
*****
Main level
Entrance
*****
Sitting room
*****
Living room
*****
Dining room
*****
Kitchen
*****
Eating area
*****
Laundry room
*****
Family room
*****
Bedroom
*****
Bathroom
*****
Patio
*****
Second level
Family room
*****
Primary Bedroom
*****
Ensuite
*****
Bedroom
*****
Bathroom
*****
Courtesy of RE/MAX Camosun
Book a Showing for this property
Please note that filling out this form you'll be registered and your phone number without the +1 part will be used as a password.
