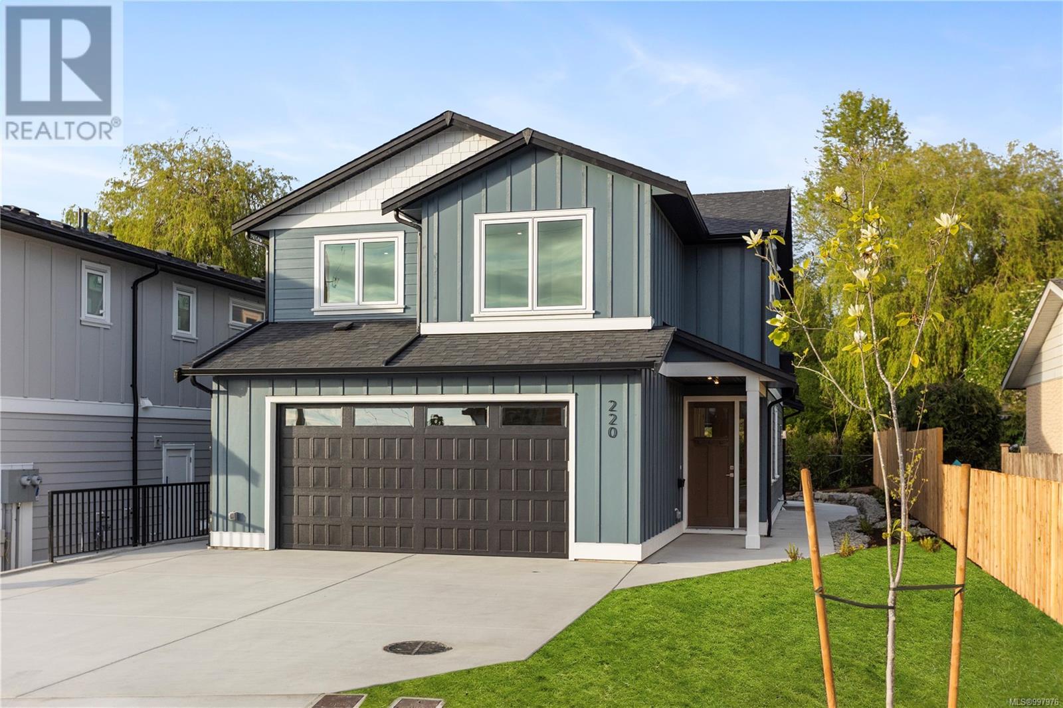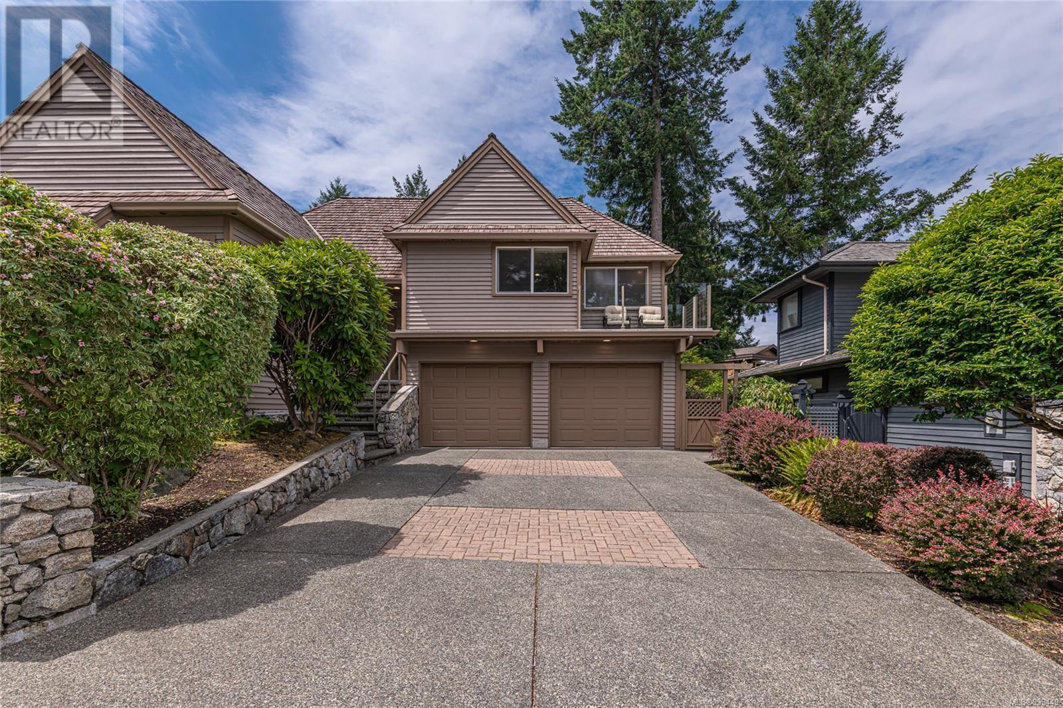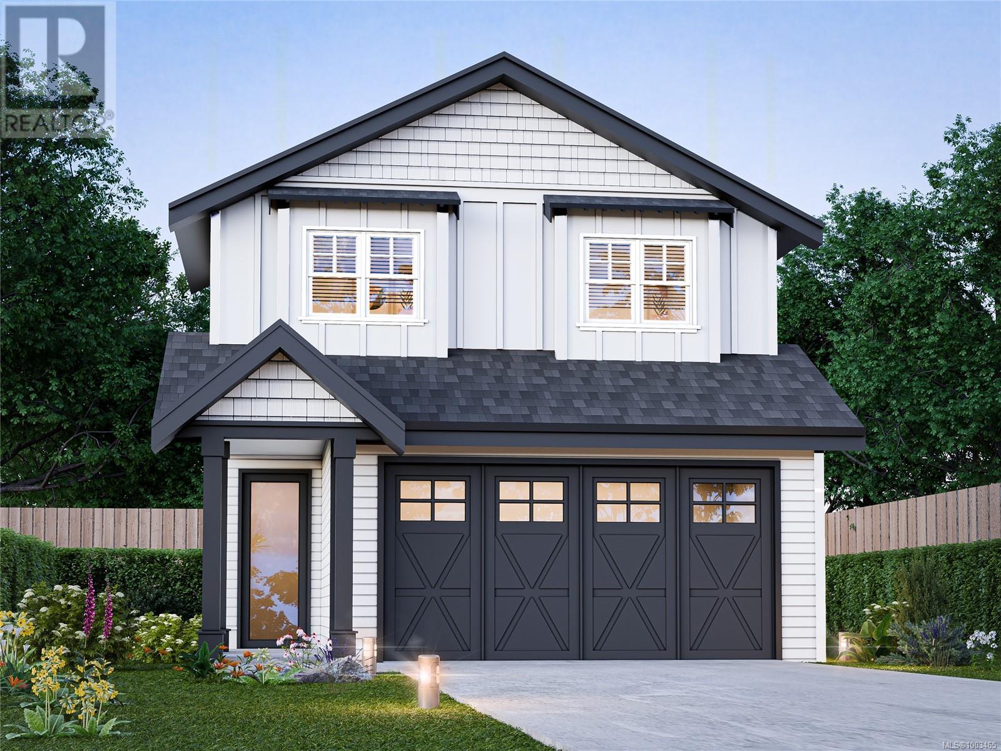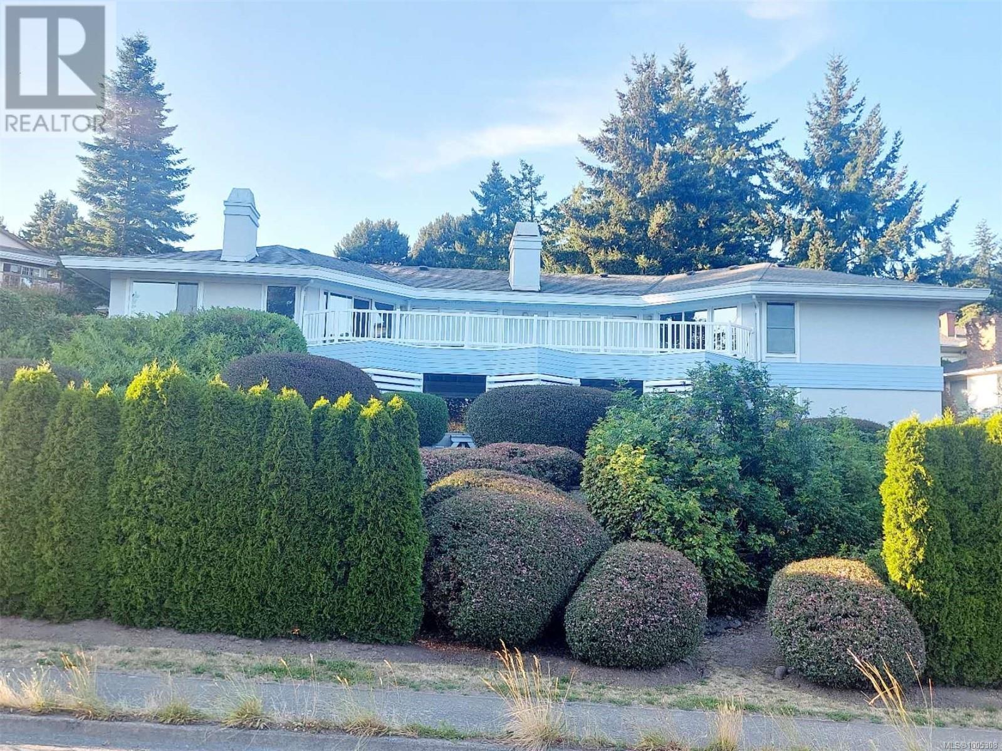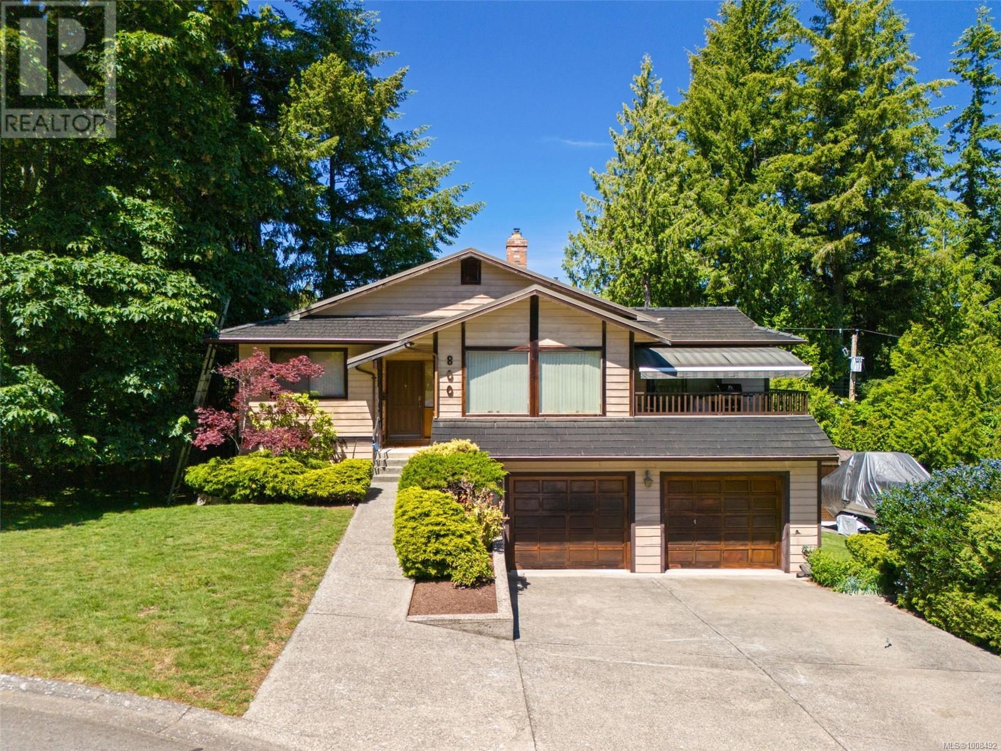Free account required
Unlock the full potential of your property search with a free account! Here's what you'll gain immediate access to:
- Exclusive Access to Every Listing
- Personalized Search Experience
- Favorite Properties at Your Fingertips
- Stay Ahead with Email Alerts
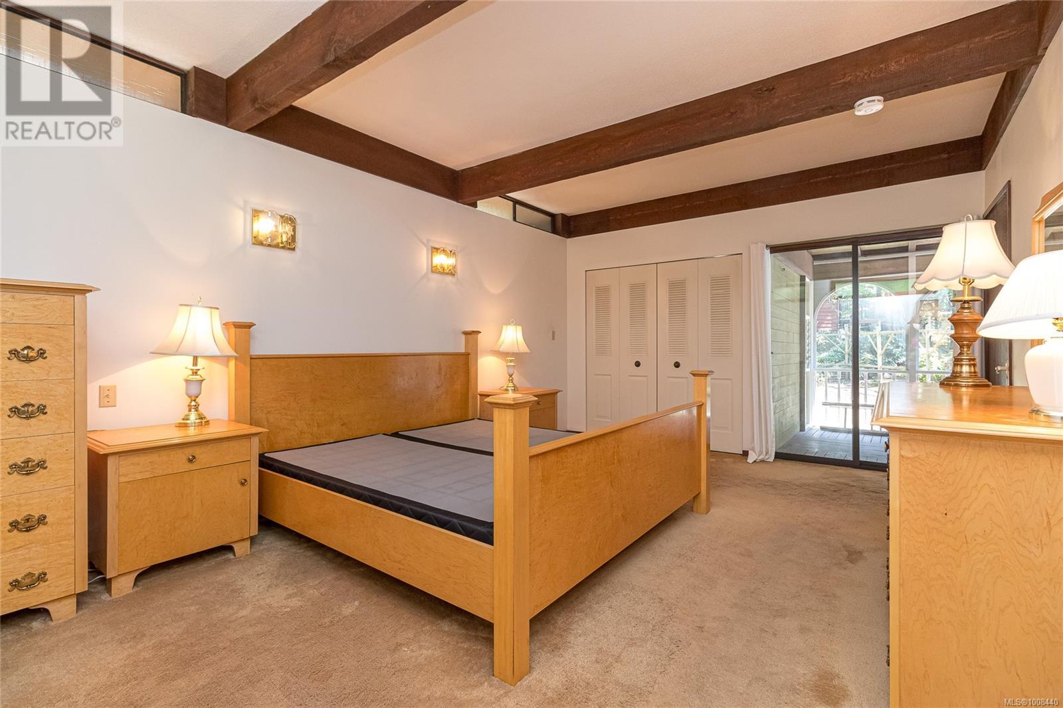
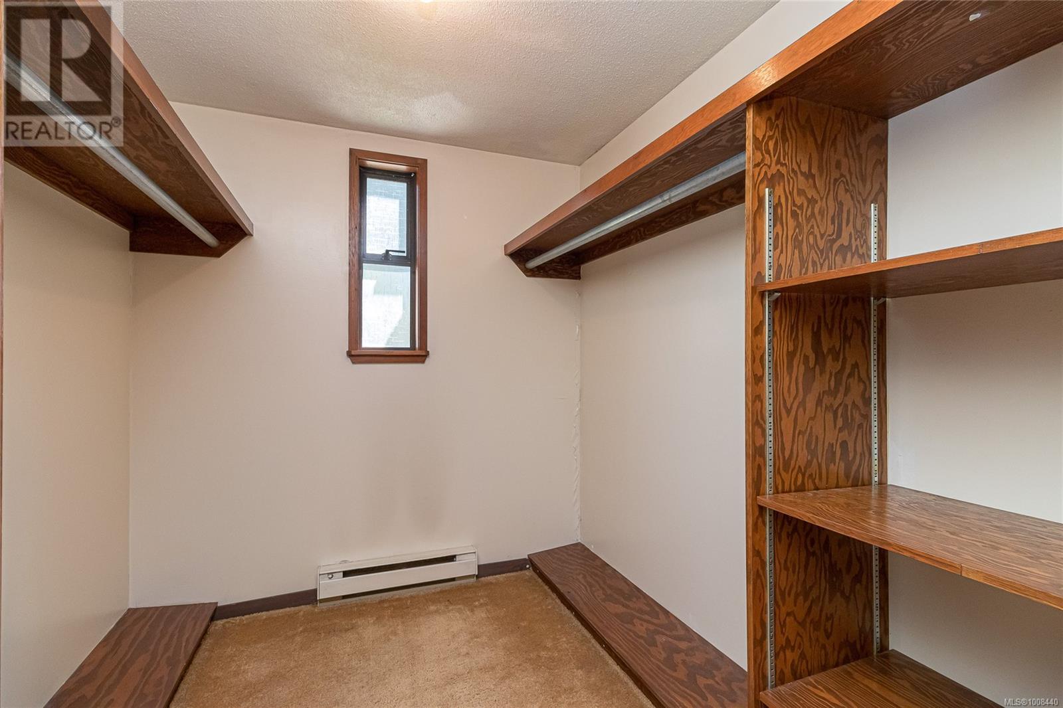
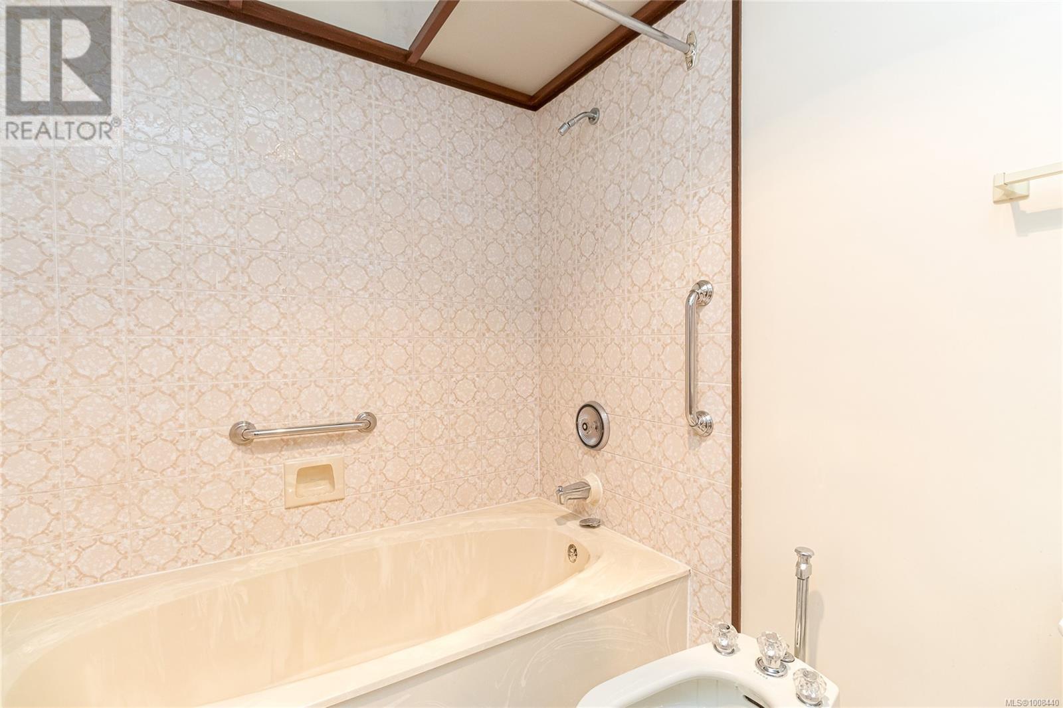
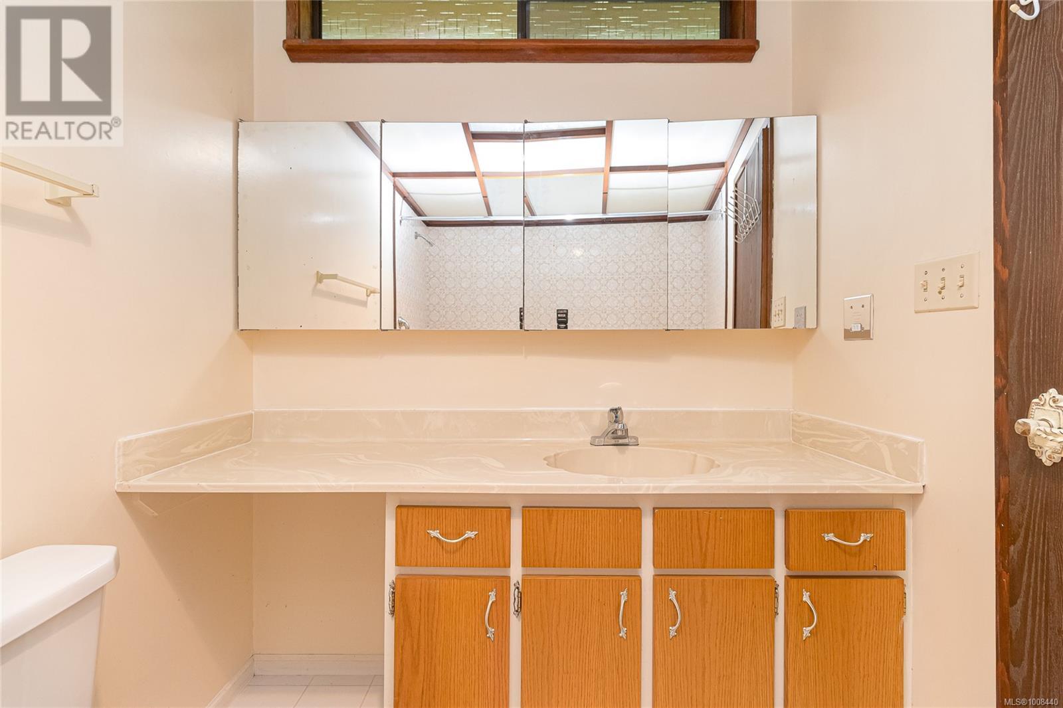
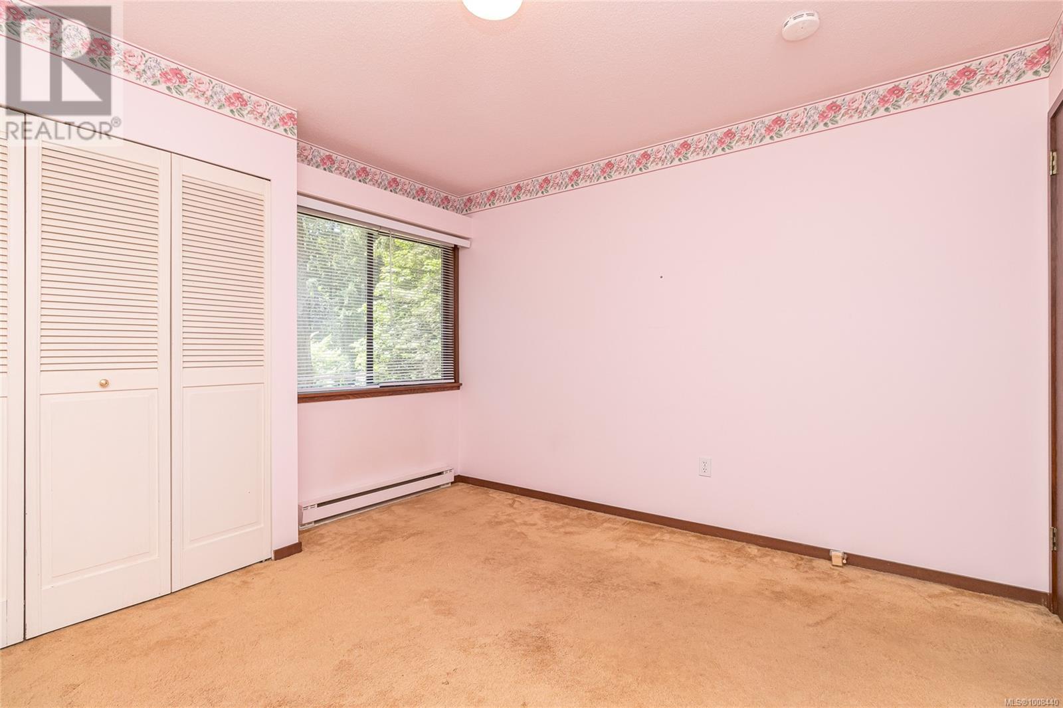
$1,679,900
4487 Shadywood Pl
Saanich, British Columbia, British Columbia, V8X4C5
MLS® Number: 1008440
Property description
Nestled at the end of a quiet cul-de-sac in beautiful Broadmead, this one-of-a-kind 3-bed, 4-bath home offers space, charm, and flexibility for the whole family. The entry level features a large family room with a woodstove, a den, a second family room, and a sun-filled solarium stairwell. Upstairs, enjoy a bright kitchen with a natural rock outcropping that brings the outdoors in, a dining/living area with a cozy two-sided fireplace, and a spacious primary bedroom with a walk-in closet, 4pc ensuite, and sliding doors to a private patio. Two additional bedrooms, two more bathrooms, and another family room complete the main level. Outside is a gardener’s paradise with a large greenhouse, mature garden beds, and a detached artist studio ideal for painting, hobbies, or quiet retreat as well as a workshop. A sunny patio provides the perfect space for family BBQs and entertaining. Close to parks, shopping, restaurants, and top schools—this home is truly a rare Broadmead gem
Building information
Type
*****
Appliances
*****
Architectural Style
*****
Constructed Date
*****
Cooling Type
*****
Fireplace Present
*****
FireplaceTotal
*****
Heating Fuel
*****
Heating Type
*****
Size Interior
*****
Total Finished Area
*****
Land information
Access Type
*****
Size Irregular
*****
Size Total
*****
Rooms
Main level
Dining room
*****
Living room
*****
Kitchen
*****
Dining nook
*****
Primary Bedroom
*****
Ensuite
*****
Bedroom
*****
Bedroom
*****
Laundry room
*****
Bathroom
*****
Bathroom
*****
Family room
*****
Patio
*****
Patio
*****
Studio
*****
Lower level
Workshop
*****
Recreation room
*****
Family room
*****
Den
*****
Entrance
*****
Bathroom
*****
Main level
Dining room
*****
Living room
*****
Kitchen
*****
Dining nook
*****
Primary Bedroom
*****
Ensuite
*****
Bedroom
*****
Bedroom
*****
Laundry room
*****
Bathroom
*****
Bathroom
*****
Family room
*****
Patio
*****
Patio
*****
Studio
*****
Lower level
Workshop
*****
Recreation room
*****
Family room
*****
Den
*****
Entrance
*****
Bathroom
*****
Main level
Dining room
*****
Living room
*****
Kitchen
*****
Dining nook
*****
Primary Bedroom
*****
Ensuite
*****
Bedroom
*****
Bedroom
*****
Courtesy of RE/MAX Camosun
Book a Showing for this property
Please note that filling out this form you'll be registered and your phone number without the +1 part will be used as a password.

