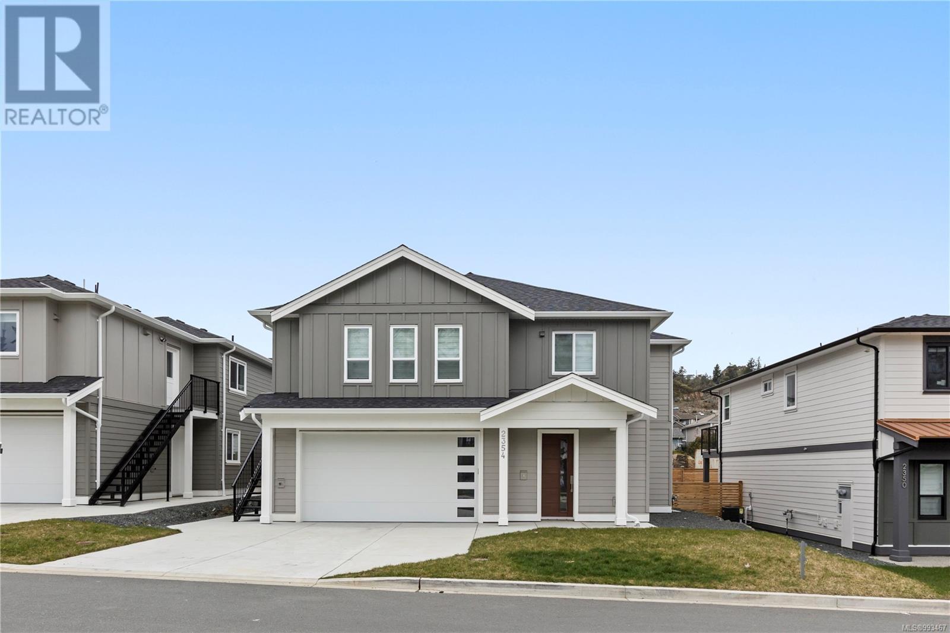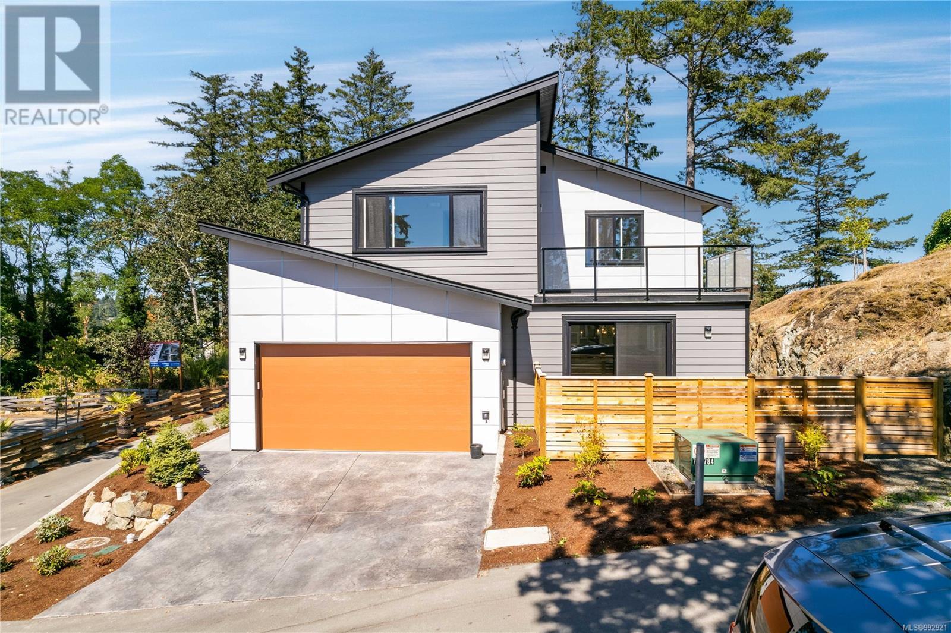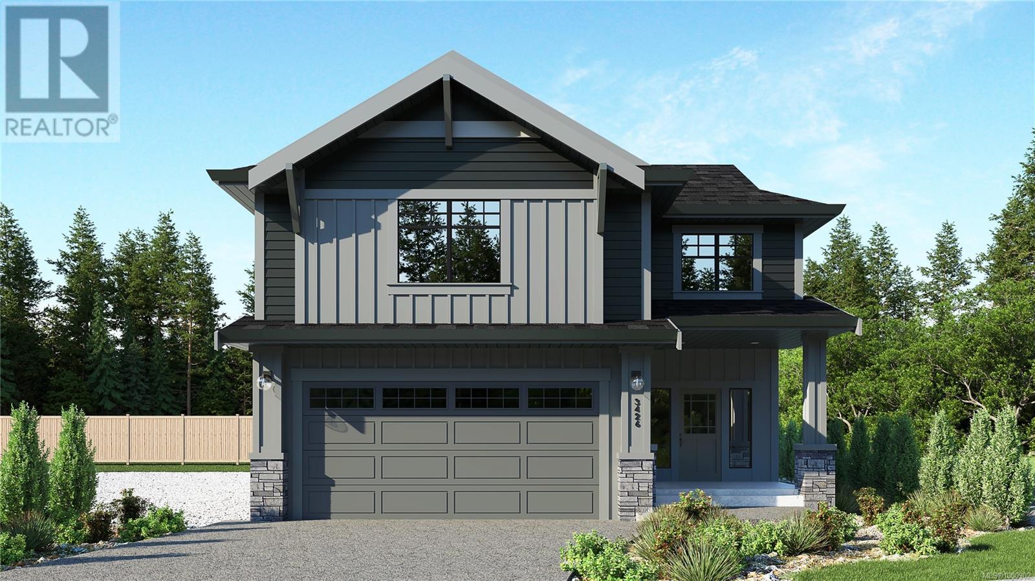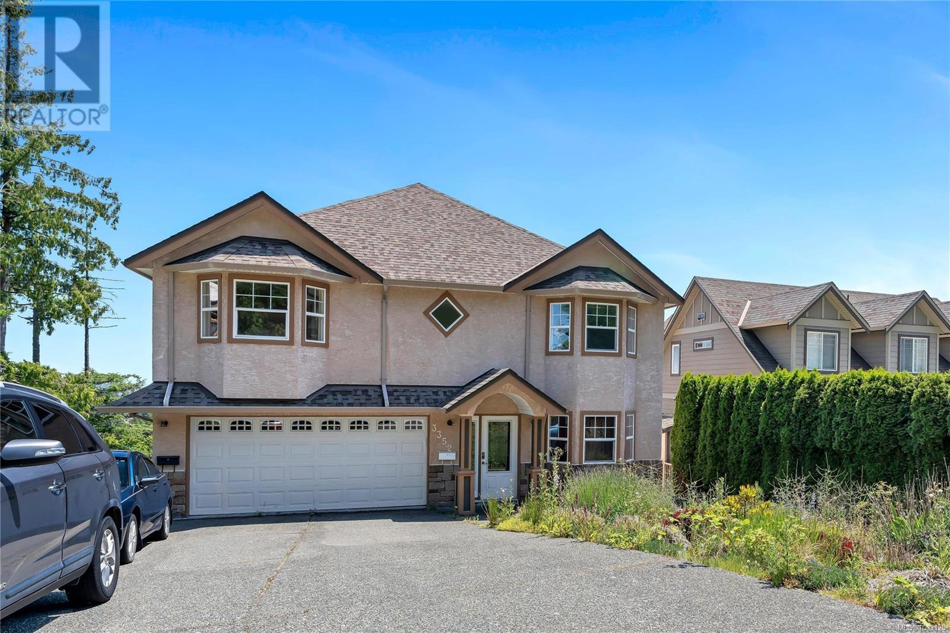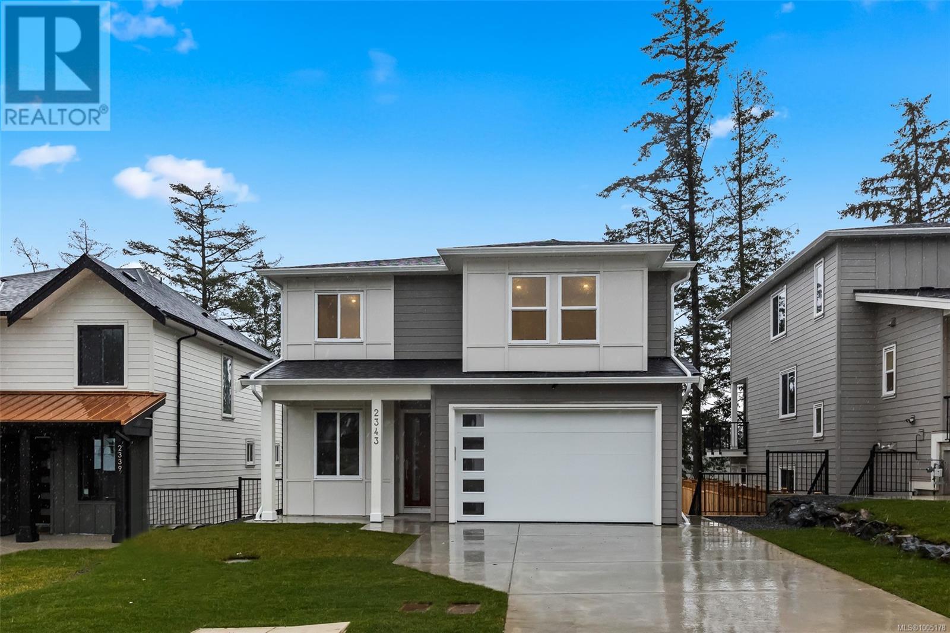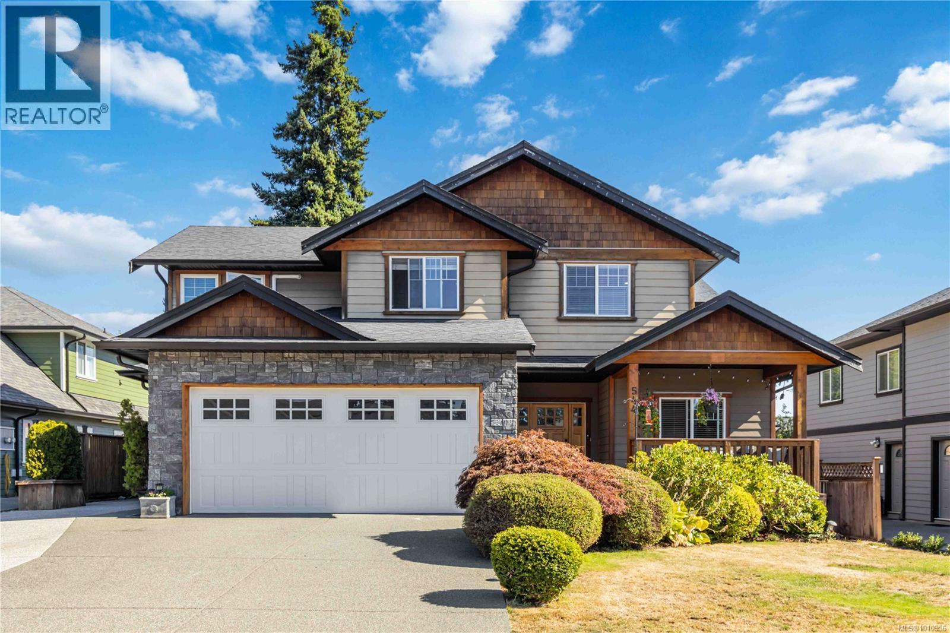Free account required
Unlock the full potential of your property search with a free account! Here's what you'll gain immediate access to:
- Exclusive Access to Every Listing
- Personalized Search Experience
- Favorite Properties at Your Fingertips
- Stay Ahead with Email Alerts
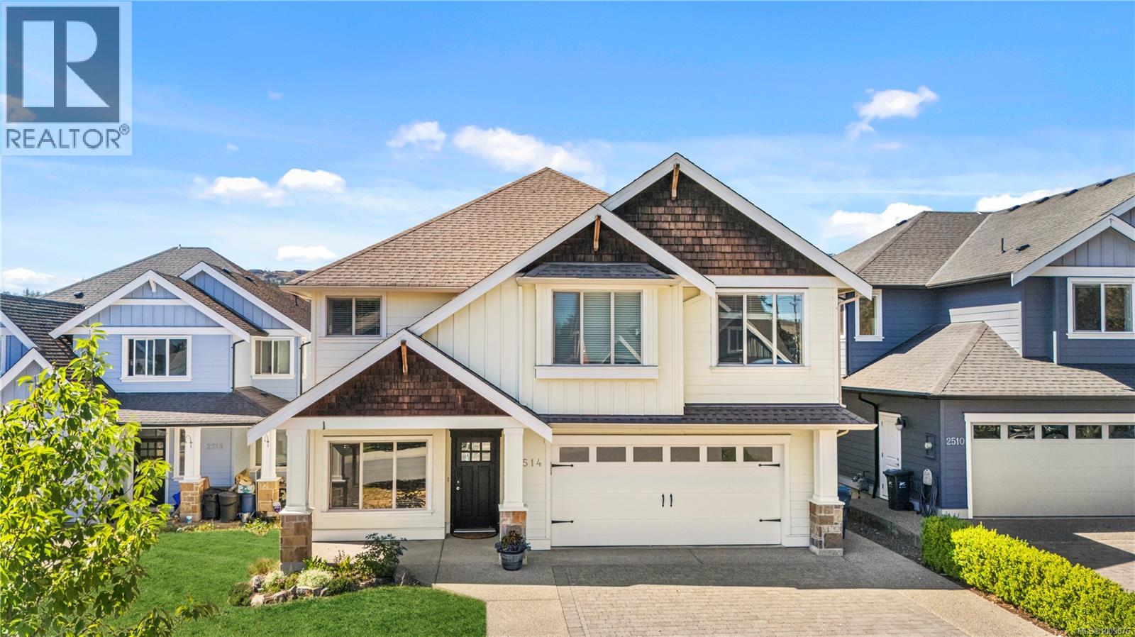
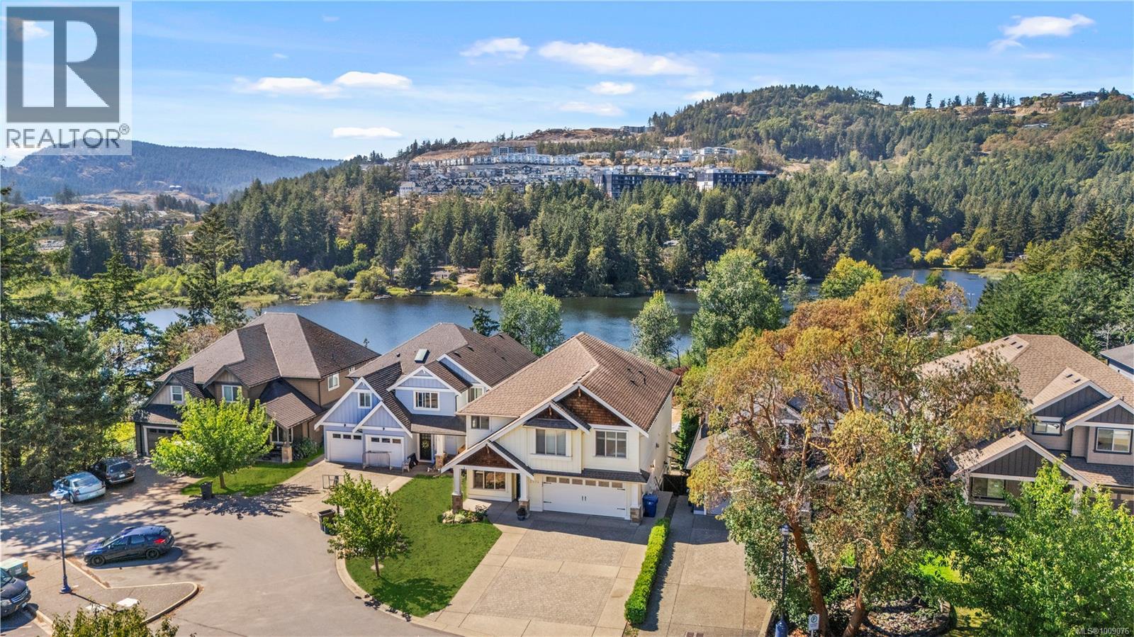
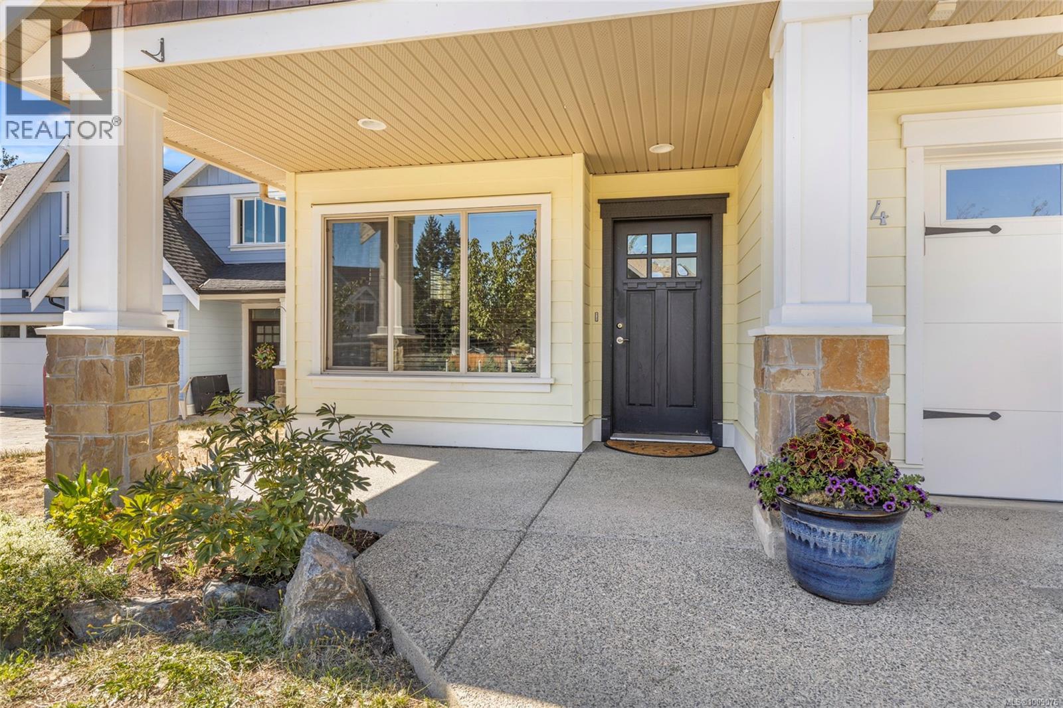
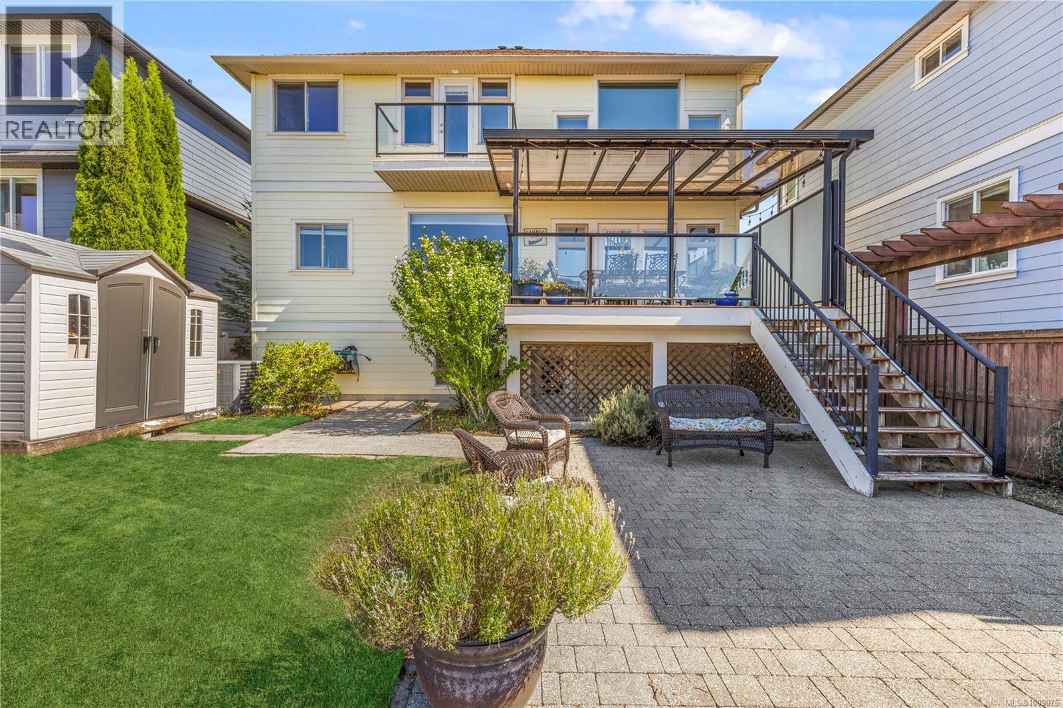
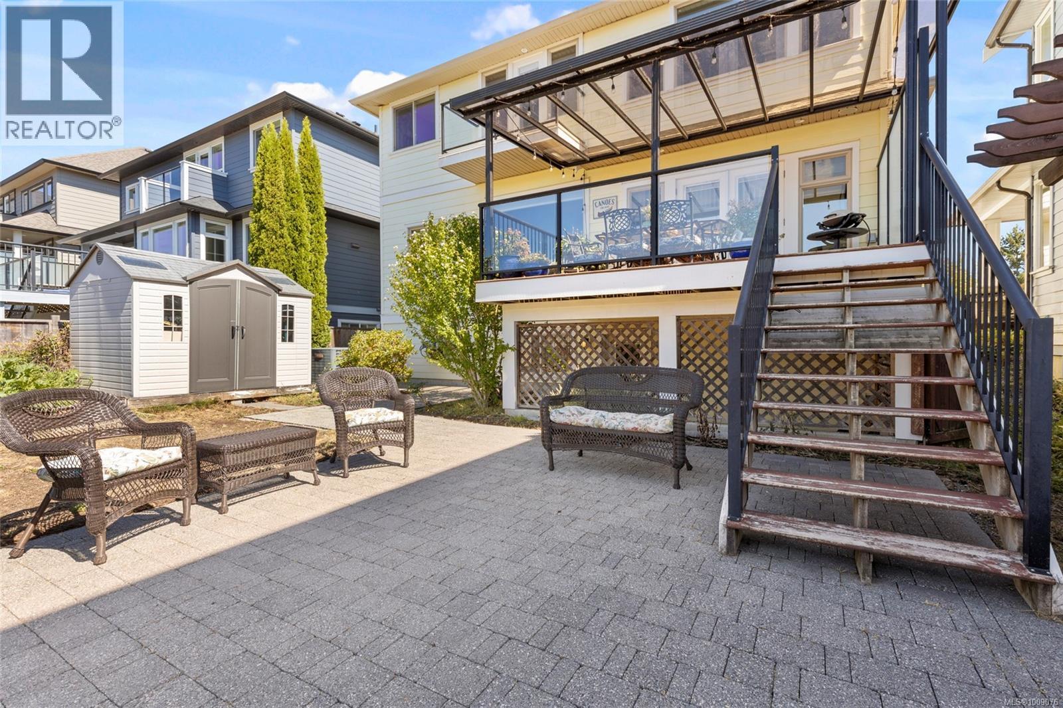
$1,539,000
2514 Prospector Way
Langford, British Columbia, British Columbia, V9B0M3
MLS® Number: 1009076
Property description
A real prospect here on Prospector way! One of the best neighborhoods in all of Langford! Set on a quiet cul-de-sac, this impressive 3,390 sq ft home sits on a generous 9,537 sq ft lot, and enjoys full west-facing exposure. Soak in the sunshine until the last light of day. Designed with families in mind, this home features 6 Bedrooms, 5 bathrooms, and a fully self-contained legal suite, ideal as a mortgage helper or extra space for extended family. Enjoy thoughtful upgrades throughout: hardwood floors, granite countertops, wood cabinetry, gas fireplace, 4-zone built-in sound, heat pump, and appliances included for both the main home and suite. Outdoor living is effortless with a spacious deck, patio, and plenty of yard space. Fabulous space for entertaining, fenced in back yard for kids and pets. Located just minutes to schools, shopping, and recreation. Move-in ready. Don’t miss your chance to call Florence Views home! The stunning views from this property will grasp your attention!
Building information
Type
*****
Architectural Style
*****
Constructed Date
*****
Cooling Type
*****
Fireplace Present
*****
FireplaceTotal
*****
Heating Fuel
*****
Heating Type
*****
Size Interior
*****
Total Finished Area
*****
Land information
Size Irregular
*****
Size Total
*****
Rooms
Main level
Entrance
*****
Living room
*****
Dining room
*****
Kitchen
*****
Bathroom
*****
Pantry
*****
Bedroom
*****
Lower level
Bedroom
*****
Recreation room
*****
Kitchen
*****
Dining nook
*****
Bonus Room
*****
Bathroom
*****
Bathroom
*****
Bedroom
*****
Second level
Primary Bedroom
*****
Ensuite
*****
Laundry room
*****
Bathroom
*****
Bedroom
*****
Bedroom
*****
Family room
*****
Balcony
*****
Courtesy of RE/MAX Generation
Book a Showing for this property
Please note that filling out this form you'll be registered and your phone number without the +1 part will be used as a password.
