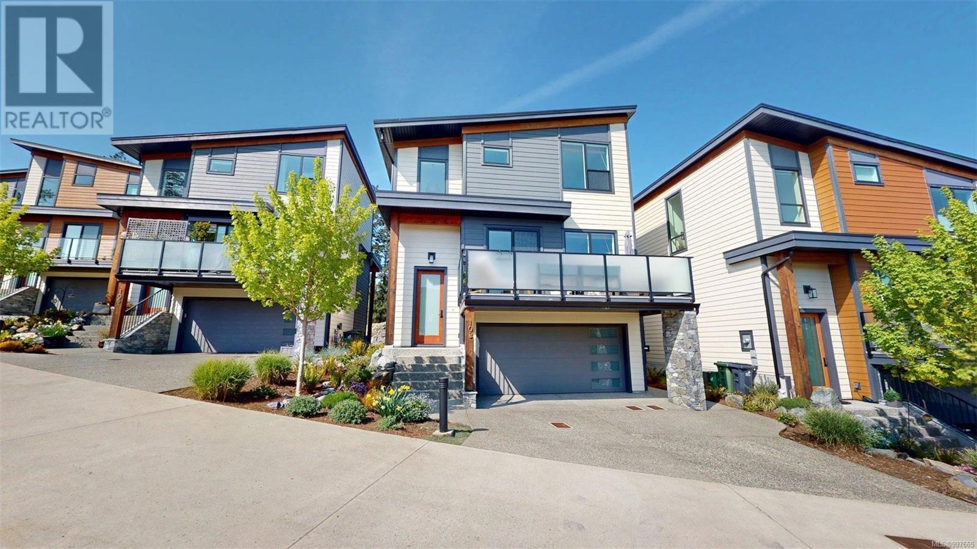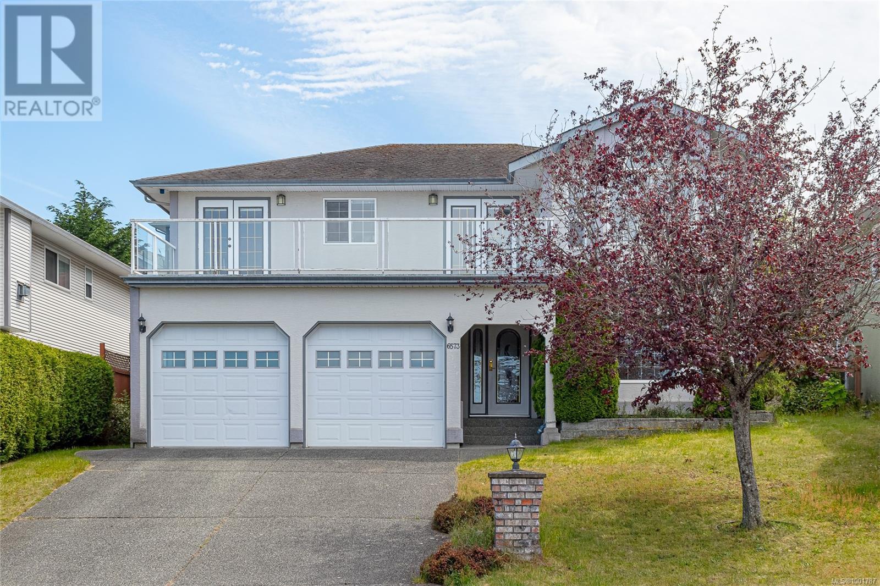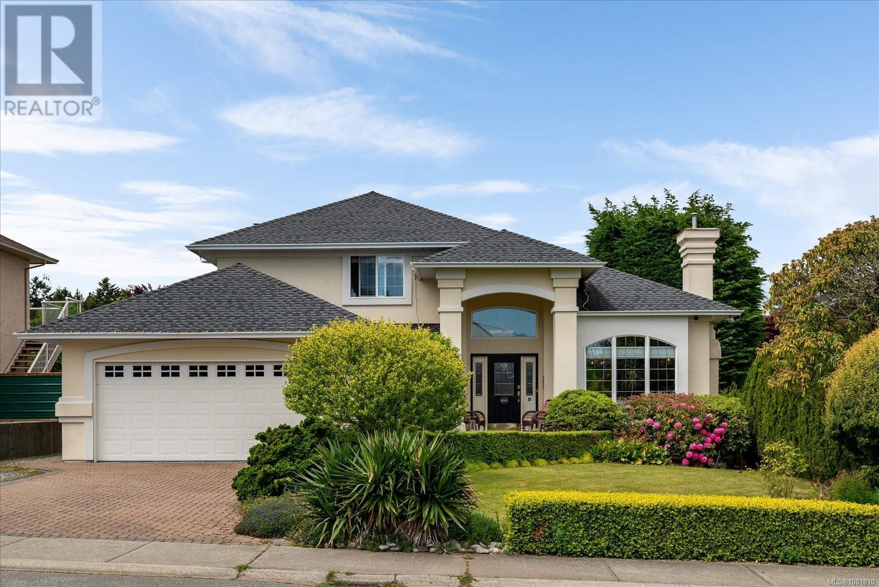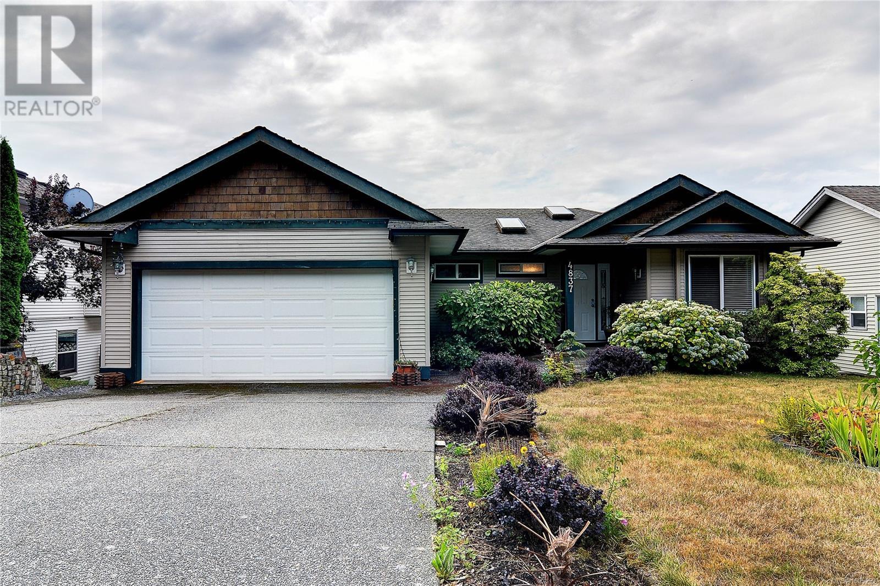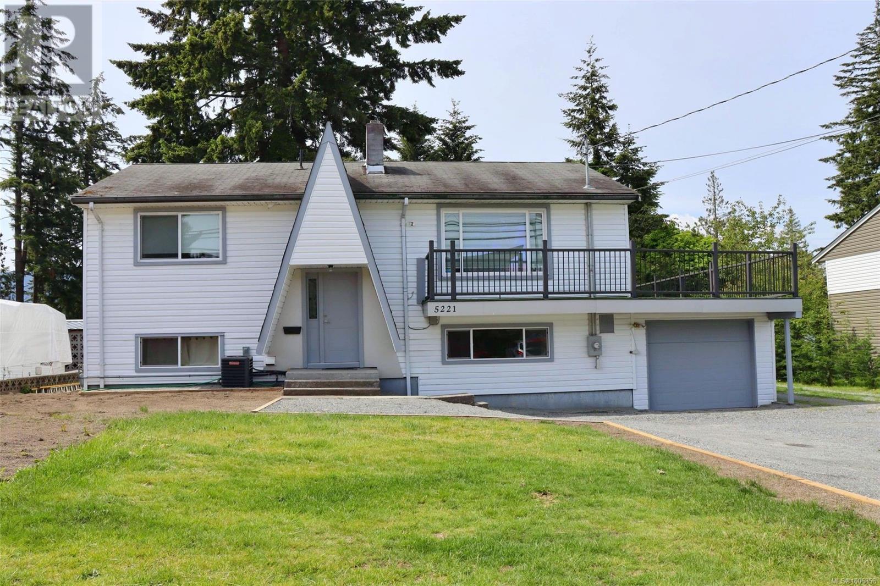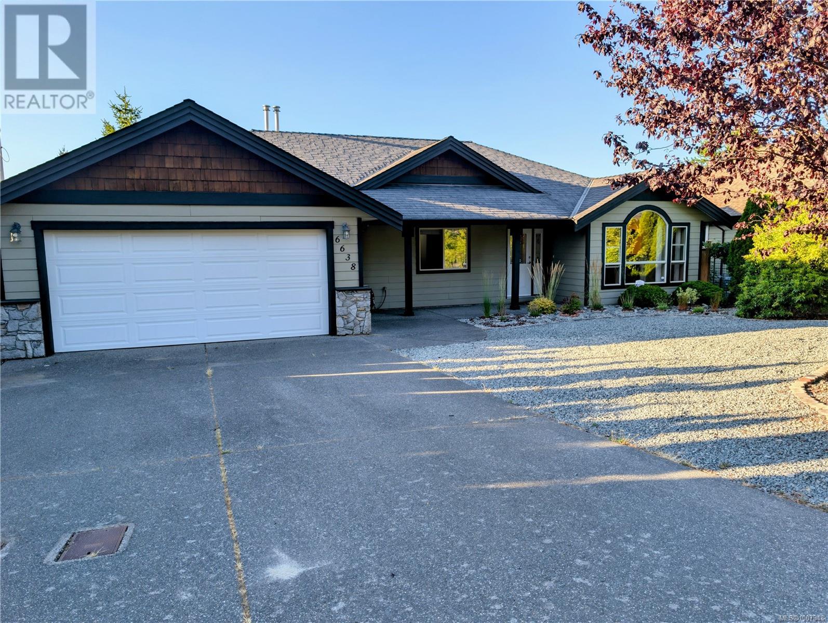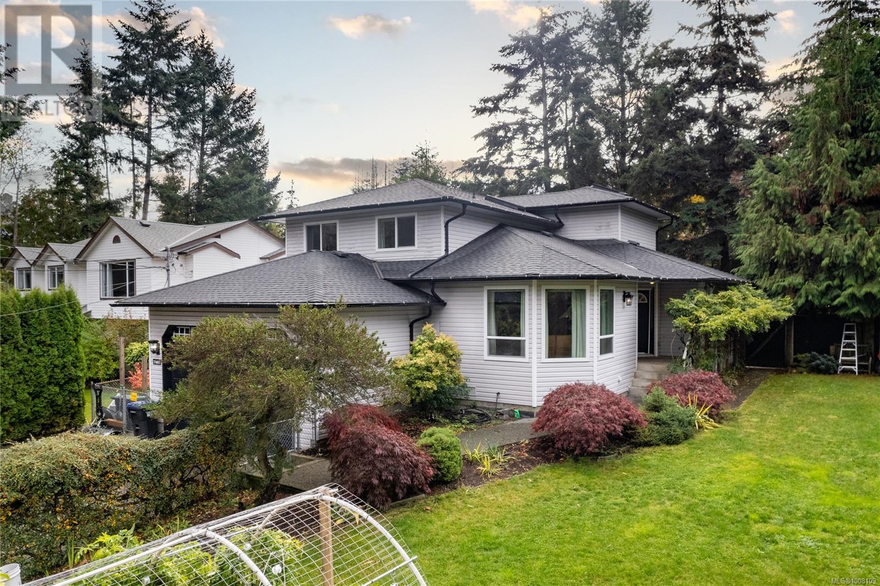Free account required
Unlock the full potential of your property search with a free account! Here's what you'll gain immediate access to:
- Exclusive Access to Every Listing
- Personalized Search Experience
- Favorite Properties at Your Fingertips
- Stay Ahead with Email Alerts





$985,900
6255 Sechelt Dr
Nanaimo, British Columbia, British Columbia, V9V1C6
MLS® Number: 1011435
Property description
Eagle Point ocean & mountain view family home you wont want to miss out on! This 3 bedroom, 3 bathroom home has been renovated, including a bright new view kitchen with new back splash, soft-close cabinets, stainless gas range & appliances. New flooring, heat pump with 3 units provide comfort all year round. Great layout with 3 bedrooms up, large primary with an updated ensuite, additional laundry, new main 4-piece bathroom & 2 more bedrooms. This level has access to the front wrap-around view deck & the new rear deck & patio with a hot tub & fenced year yard. Relax and enjoy the ocean views from the large living room with gas fireplace & adjoining dining area. Lower level has an updated entry, some new flooring, large rec room with another gas fireplace & is prepped for you to set up your own summer kitchen or in-law suite. Big 5-piece bathroom & separate laundry area is perfect for a suite set up. The fenced rear yard is private with a variety of trees & space for sun soaked garden beds. Convenient location across the street from a city park and walking distance to a waterfront trail off Waldbank, McGirr & Dover Bay schools, bus routes, more parks and close to North Nanaimo shopping, restaurants, Costco, & Woodgrove Mall. Don't miss this one, call for an appointment today. All measurements are approximate and should be verified if important.
Building information
Type
*****
Architectural Style
*****
Constructed Date
*****
Cooling Type
*****
Fireplace Present
*****
FireplaceTotal
*****
Heating Fuel
*****
Heating Type
*****
Size Interior
*****
Total Finished Area
*****
Land information
Size Irregular
*****
Size Total
*****
Rooms
Additional Accommodation
Living room
*****
Main level
Living room
*****
Dining room
*****
Kitchen
*****
Primary Bedroom
*****
Ensuite
*****
Bathroom
*****
Bedroom
*****
Bedroom
*****
Lower level
Entrance
*****
Recreation room
*****
Bathroom
*****
Laundry room
*****
Courtesy of 460 Realty Inc. (NA)
Book a Showing for this property
Please note that filling out this form you'll be registered and your phone number without the +1 part will be used as a password.
