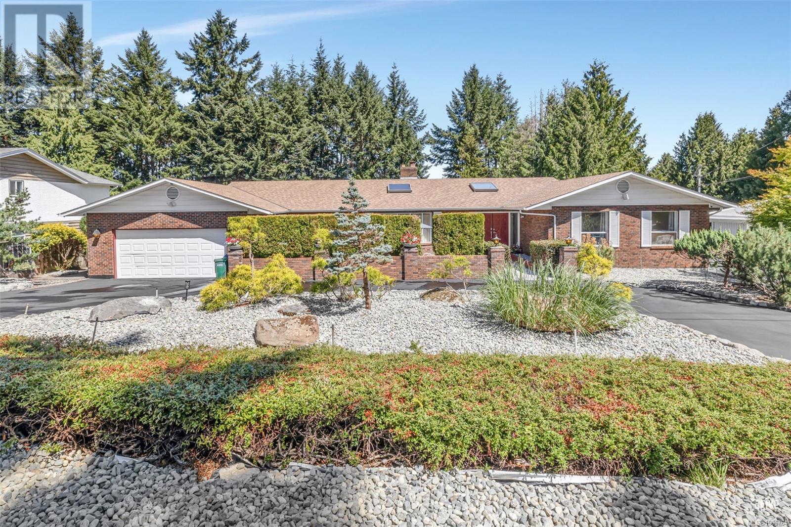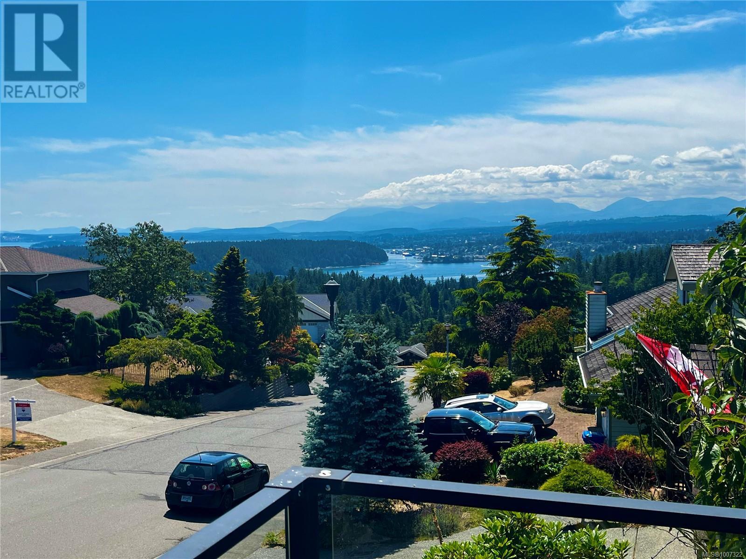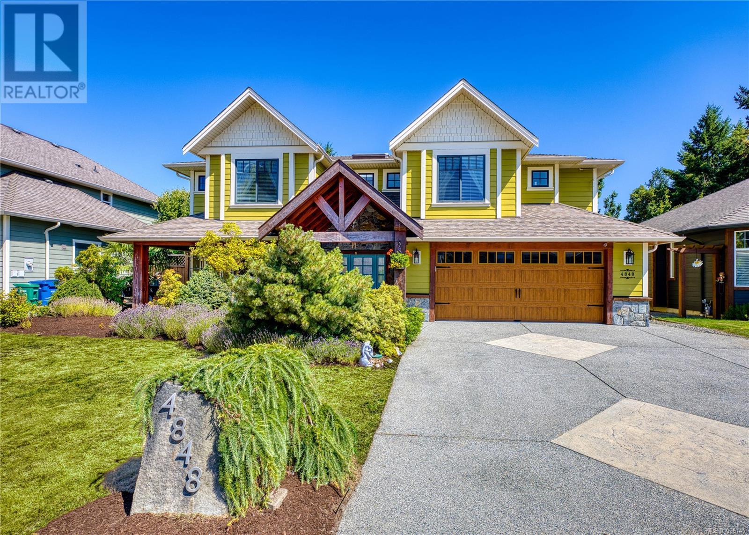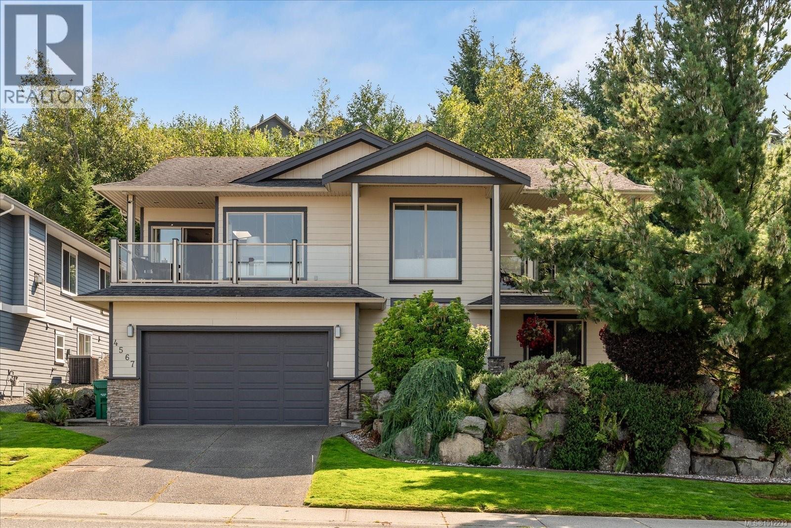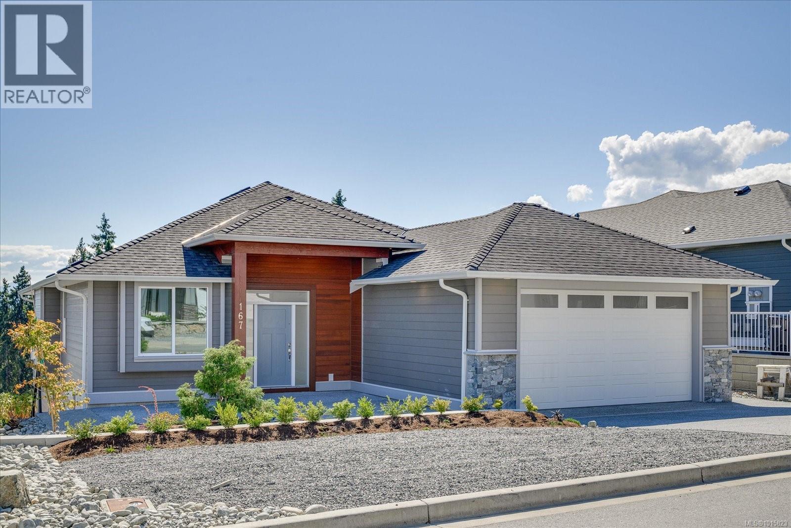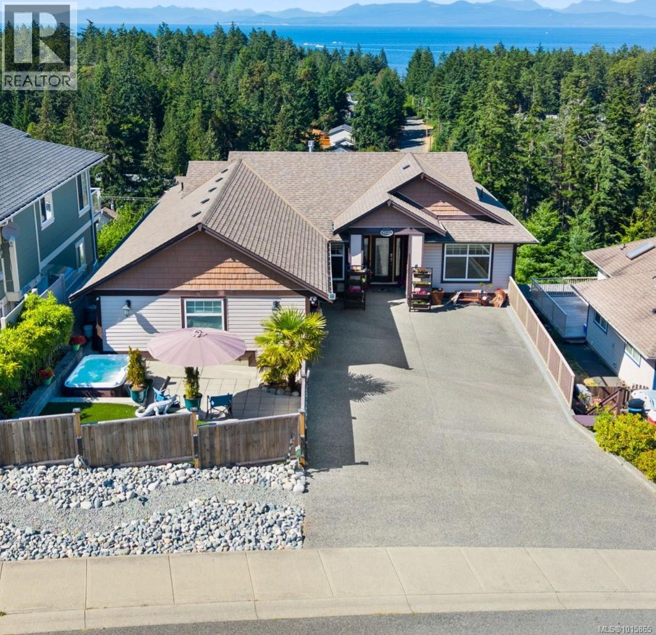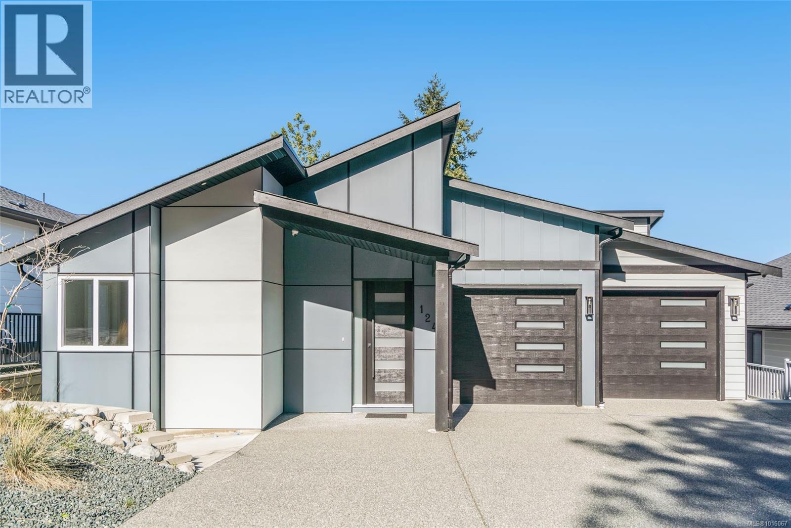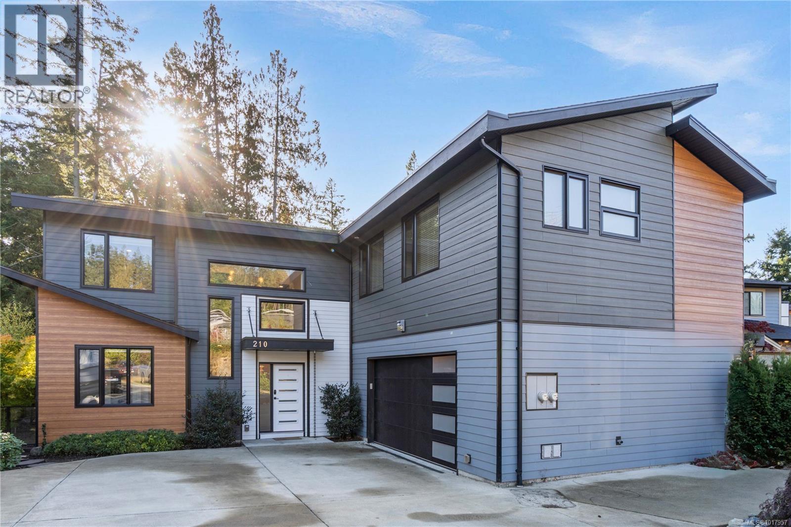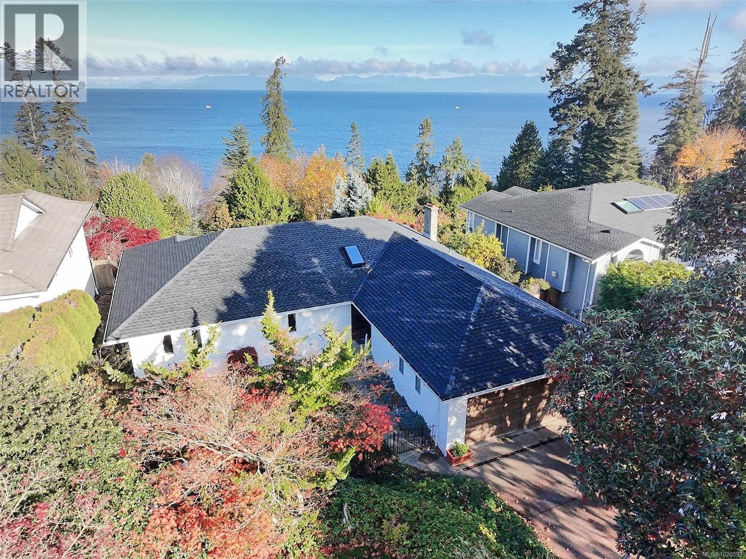Free account required
Unlock the full potential of your property search with a free account! Here's what you'll gain immediate access to:
- Exclusive Access to Every Listing
- Personalized Search Experience
- Favorite Properties at Your Fingertips
- Stay Ahead with Email Alerts
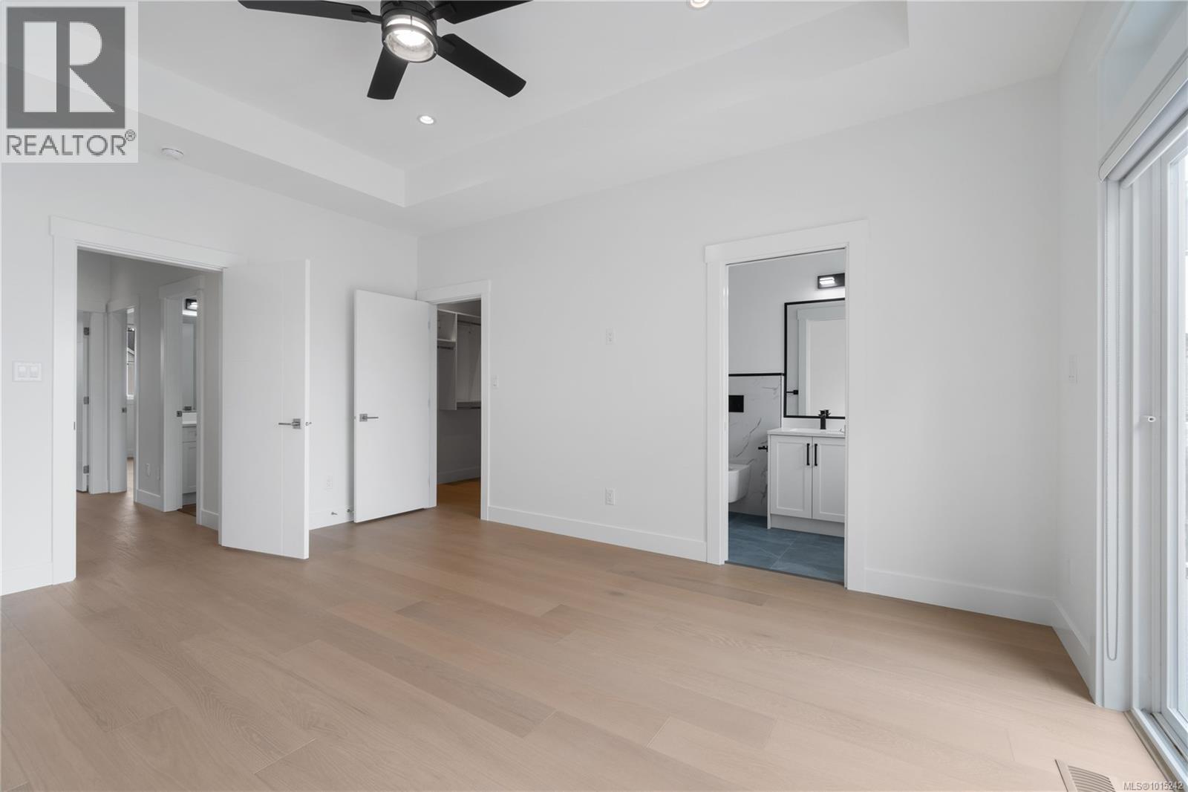
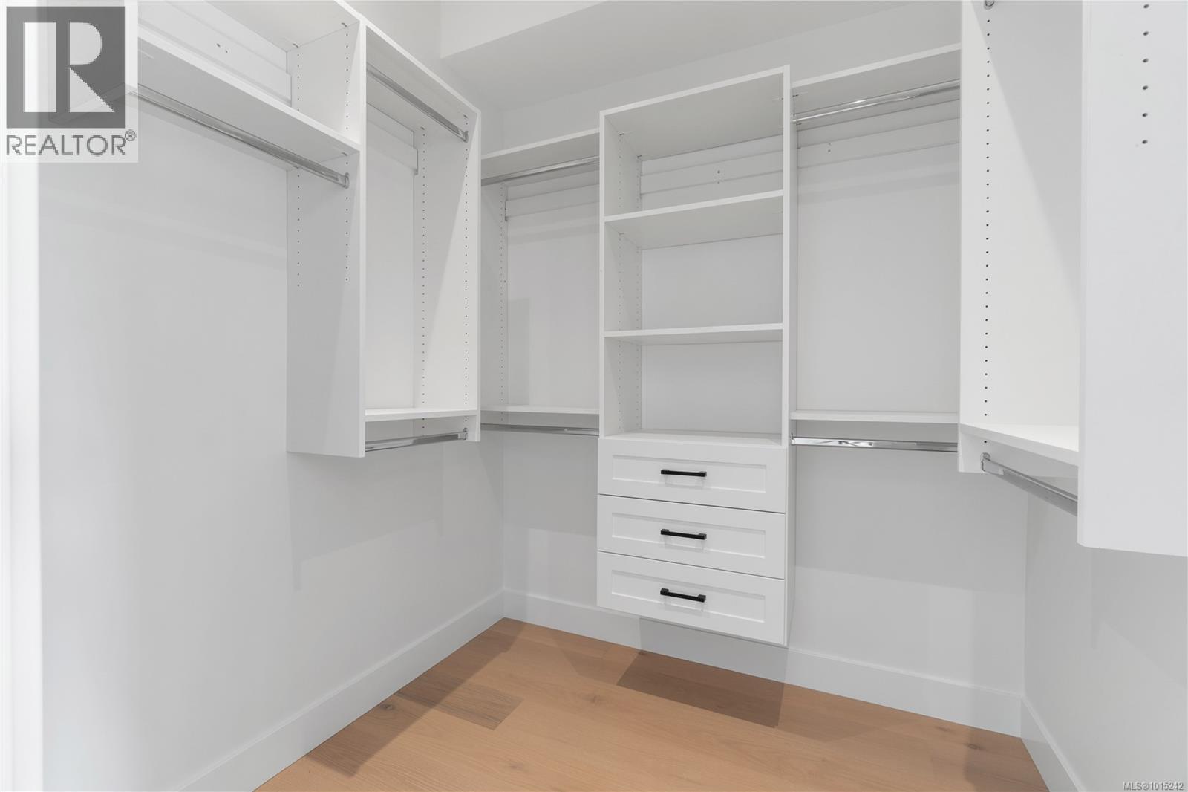
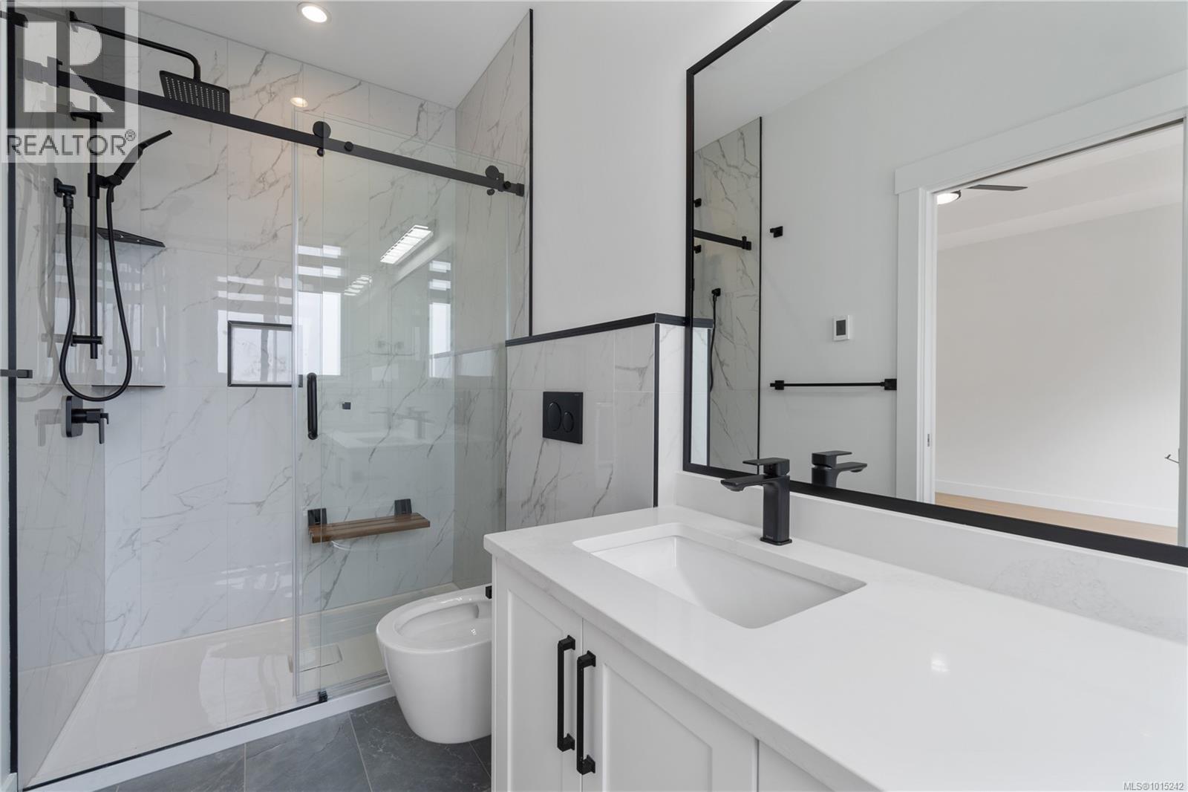
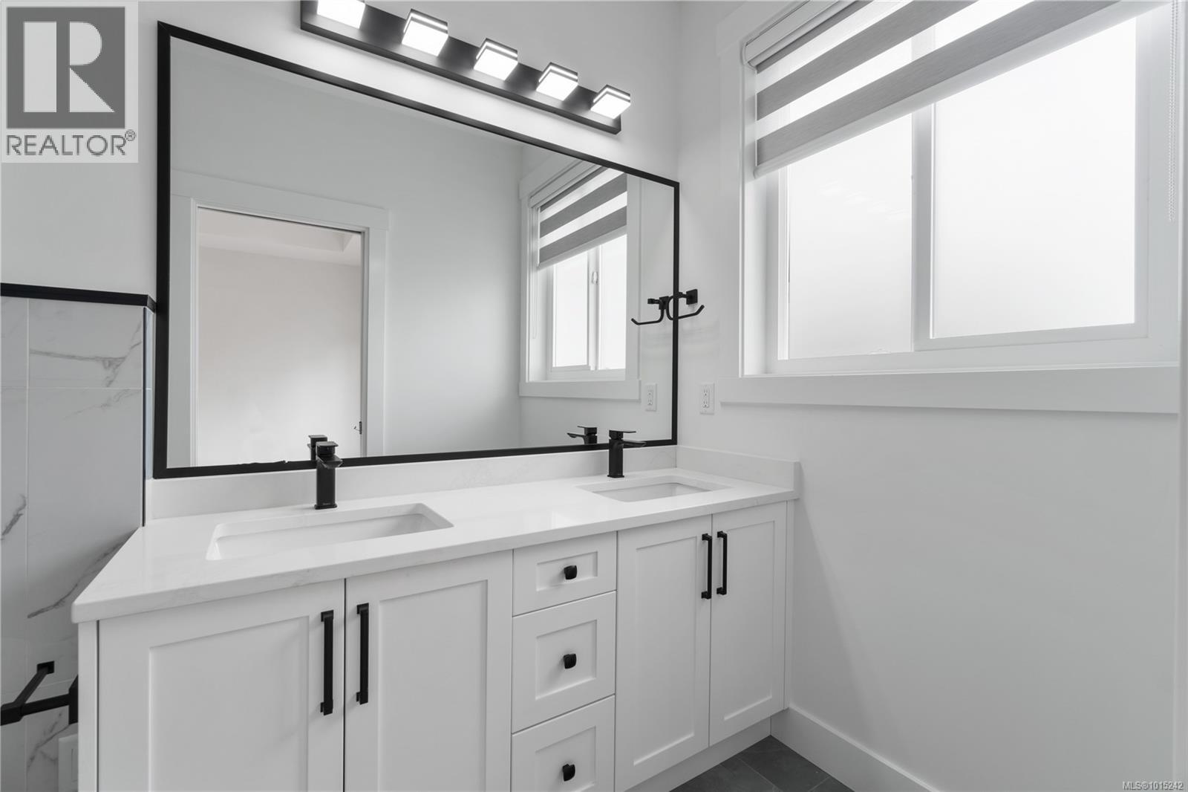

$1,379,900
3534 Bonnie Dr
Nanaimo, British Columbia, British Columbia, V9T0L2
MLS® Number: 1015242
Property description
Experience stunning ocean views from this semi-custom 6-bedroom, 4-bathroom home in Hammond Bay, offering 3,230 sqft of contemporary living and a 2-bedroom legal suite. The open-concept main level is designed for both style and function, showcasing a modern kitchen with quartz counters, stainless steel appliances, and an eat-in island flowing into bright dining and living areas with access to a covered deck. The primary suite offers a walk-in closet, 4-pc ensuite, and deck access, while three additional bedrooms, a full bath, and laundry complete the floor. A rare highlight is the private elevator—bringing comfort and convenience to every level, ideal for multigenerational families. The lower level features a spacious flex room with ensuite and separate entry, plus a fully self-contained 2-bedroom suite for extended family or rental income. The suite is equipped with a full appliance package including washer/dryer. This one of a kind property includes window coverings, landscaping front and back, Solar panel and EV readiness, along with back up generator wiring. Located minutes from schools, parks, and amenities, this home blends luxury, efficiency, and versatility.
Building information
Type
*****
Constructed Date
*****
Cooling Type
*****
Fireplace Present
*****
FireplaceTotal
*****
Heating Fuel
*****
Heating Type
*****
Size Interior
*****
Total Finished Area
*****
Land information
Access Type
*****
Size Irregular
*****
Size Total
*****
Rooms
Main level
Living room
*****
Dining room
*****
Kitchen
*****
Primary Bedroom
*****
Ensuite
*****
Bedroom
*****
Bedroom
*****
Bedroom
*****
Bathroom
*****
Laundry room
*****
Lower level
Entrance
*****
Recreation room
*****
Living room/Dining room
*****
Kitchen
*****
Bedroom
*****
Bedroom
*****
Bathroom
*****
Laundry room
*****
Bathroom
*****
Main level
Living room
*****
Dining room
*****
Kitchen
*****
Primary Bedroom
*****
Ensuite
*****
Bedroom
*****
Bedroom
*****
Bedroom
*****
Bathroom
*****
Laundry room
*****
Lower level
Entrance
*****
Recreation room
*****
Living room/Dining room
*****
Kitchen
*****
Bedroom
*****
Bedroom
*****
Bathroom
*****
Laundry room
*****
Bathroom
*****
Courtesy of 460 Realty Inc. (NA)
Book a Showing for this property
Please note that filling out this form you'll be registered and your phone number without the +1 part will be used as a password.
