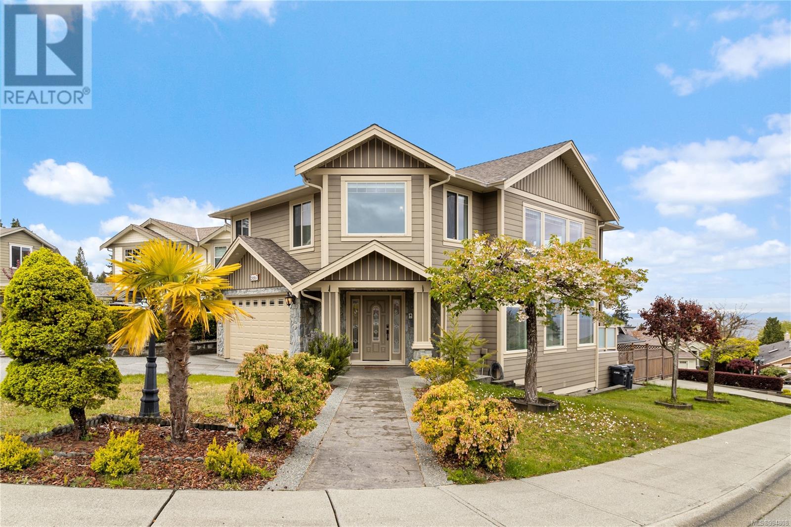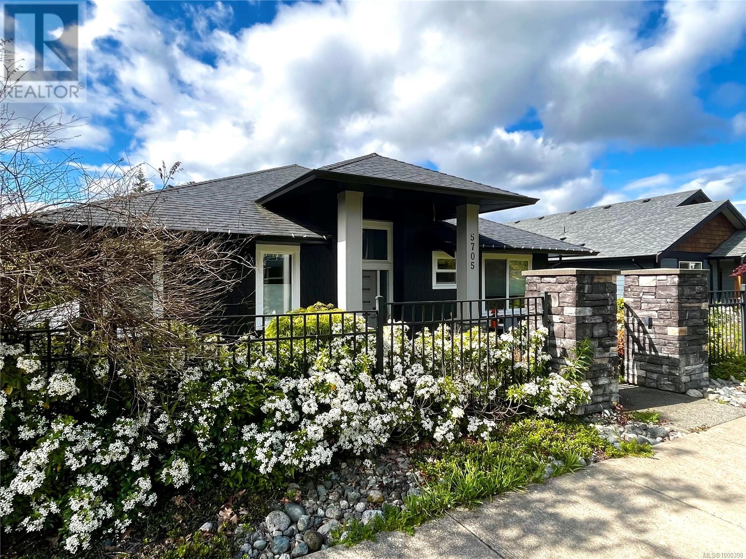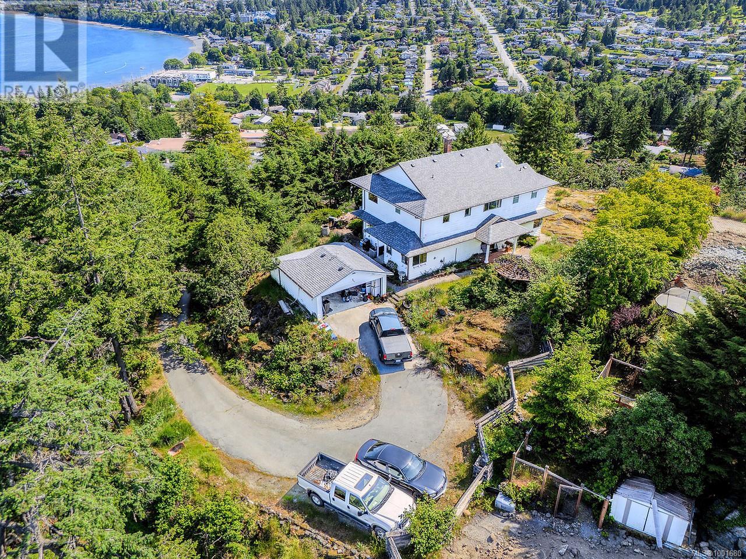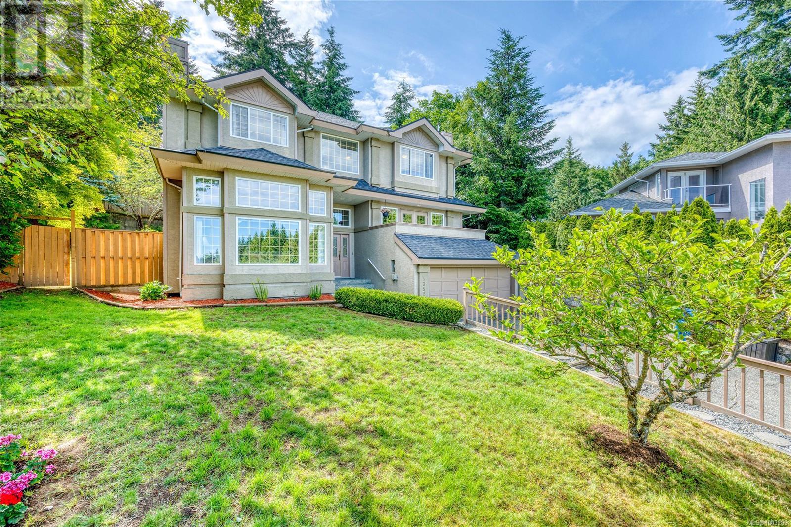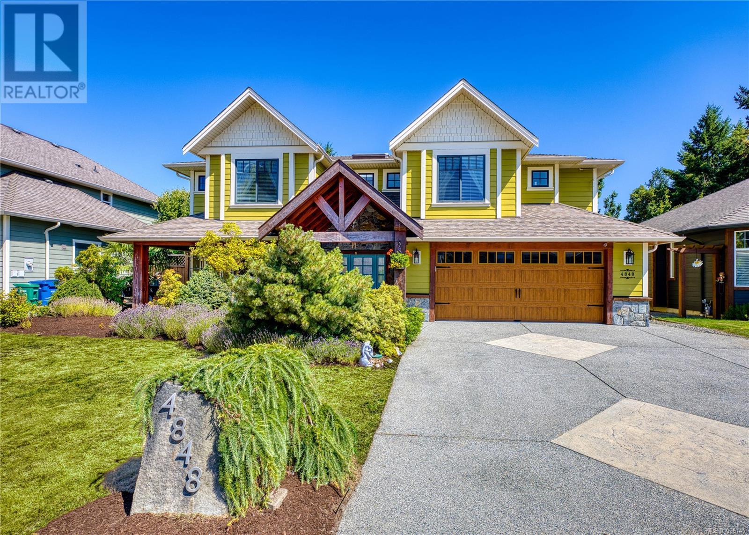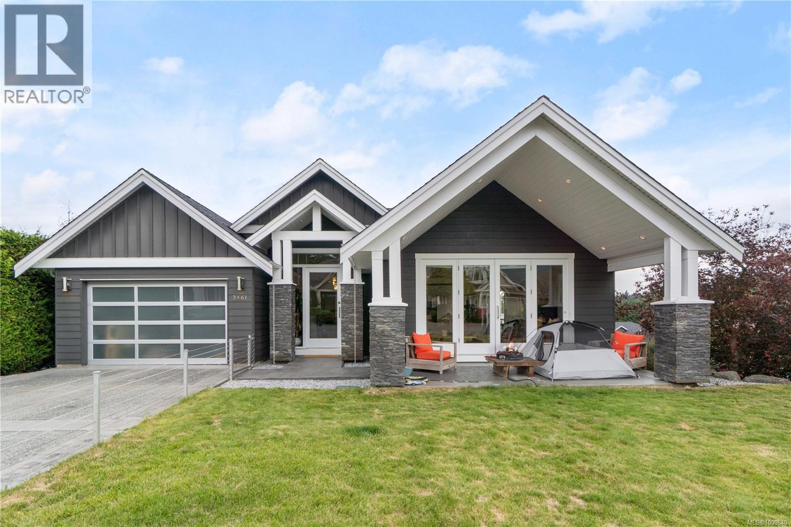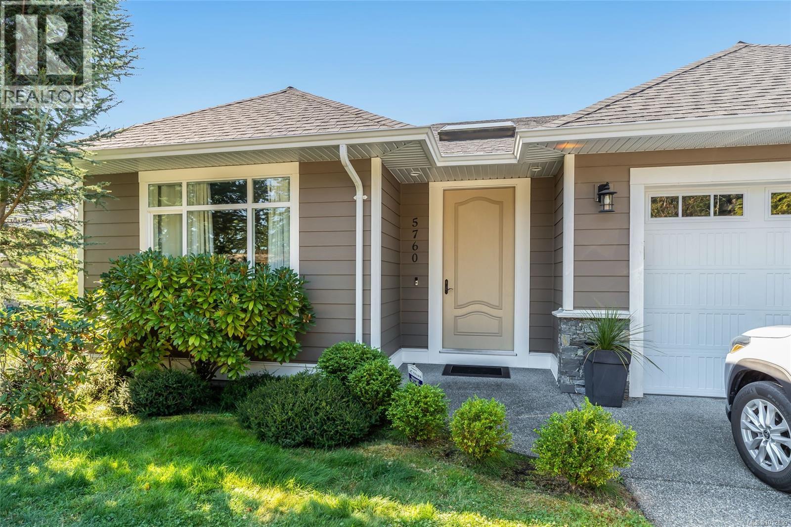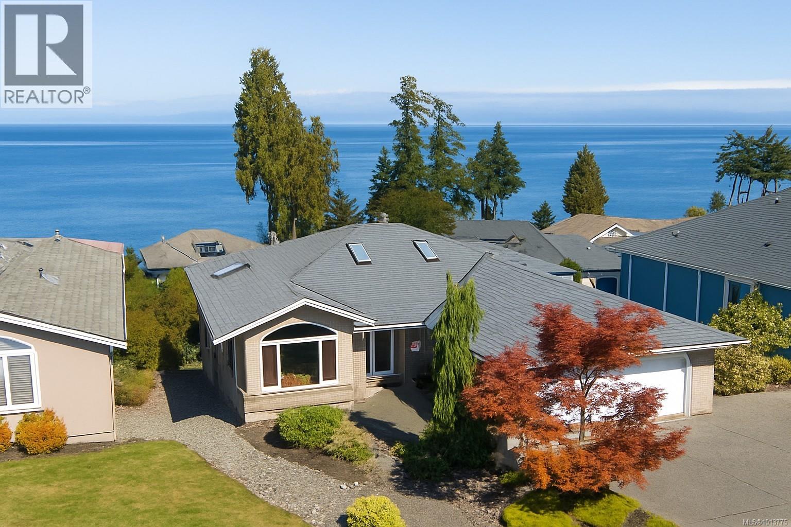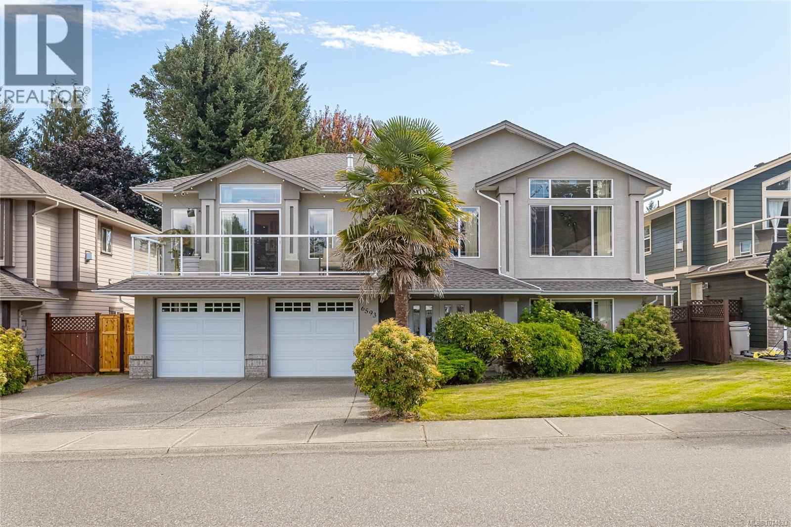Free account required
Unlock the full potential of your property search with a free account! Here's what you'll gain immediate access to:
- Exclusive Access to Every Listing
- Personalized Search Experience
- Favorite Properties at Your Fingertips
- Stay Ahead with Email Alerts
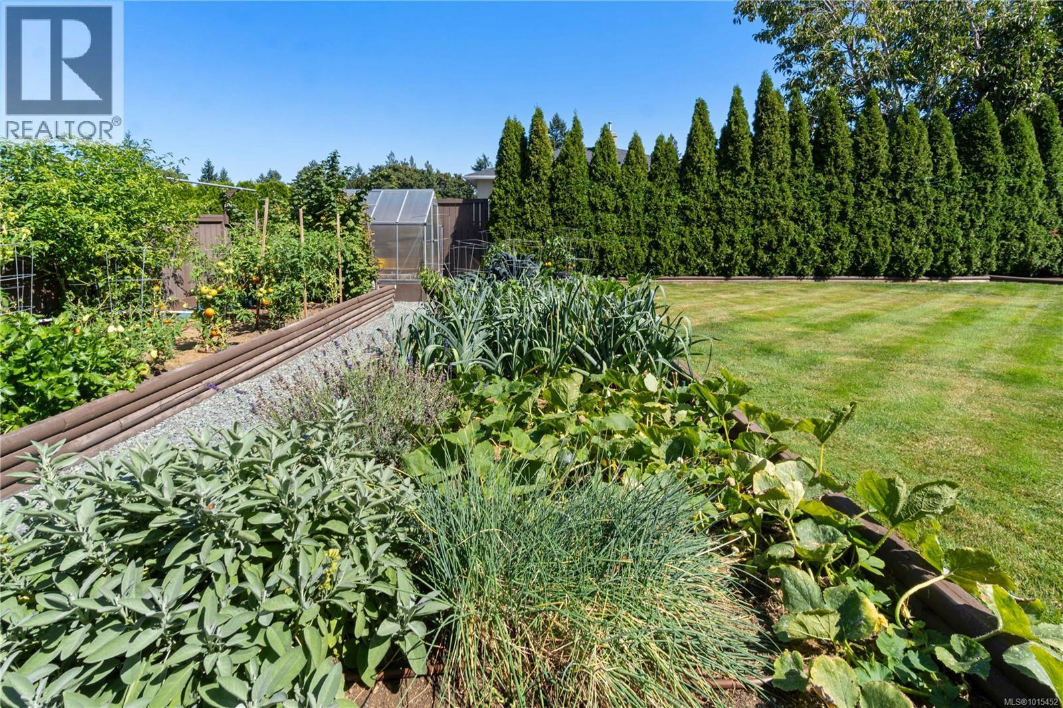
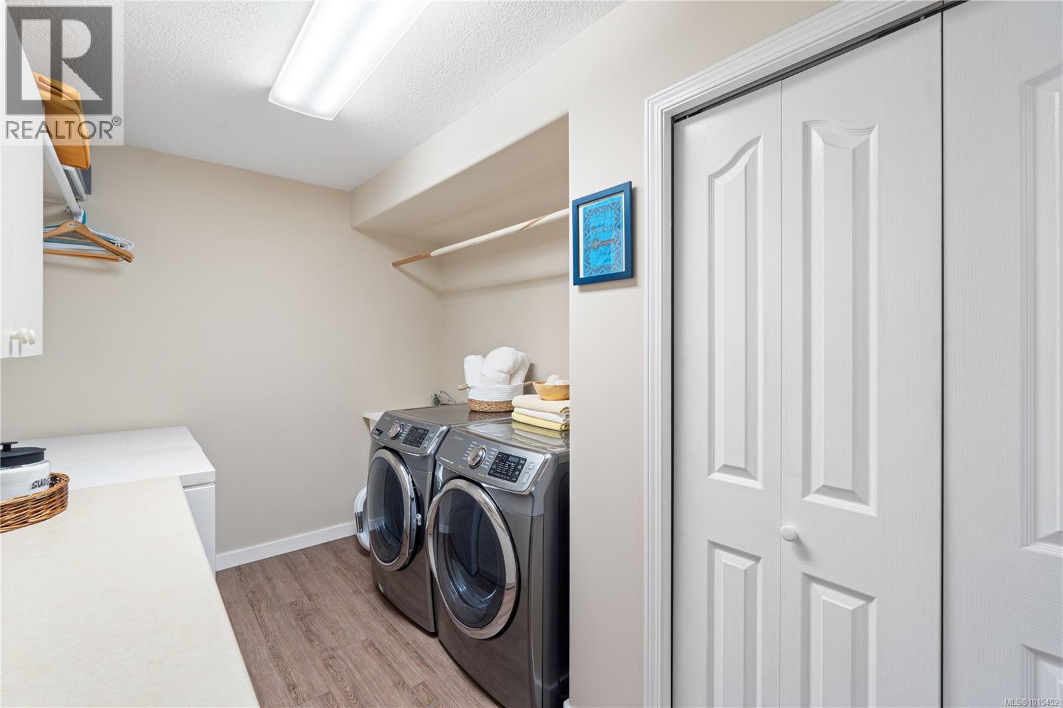
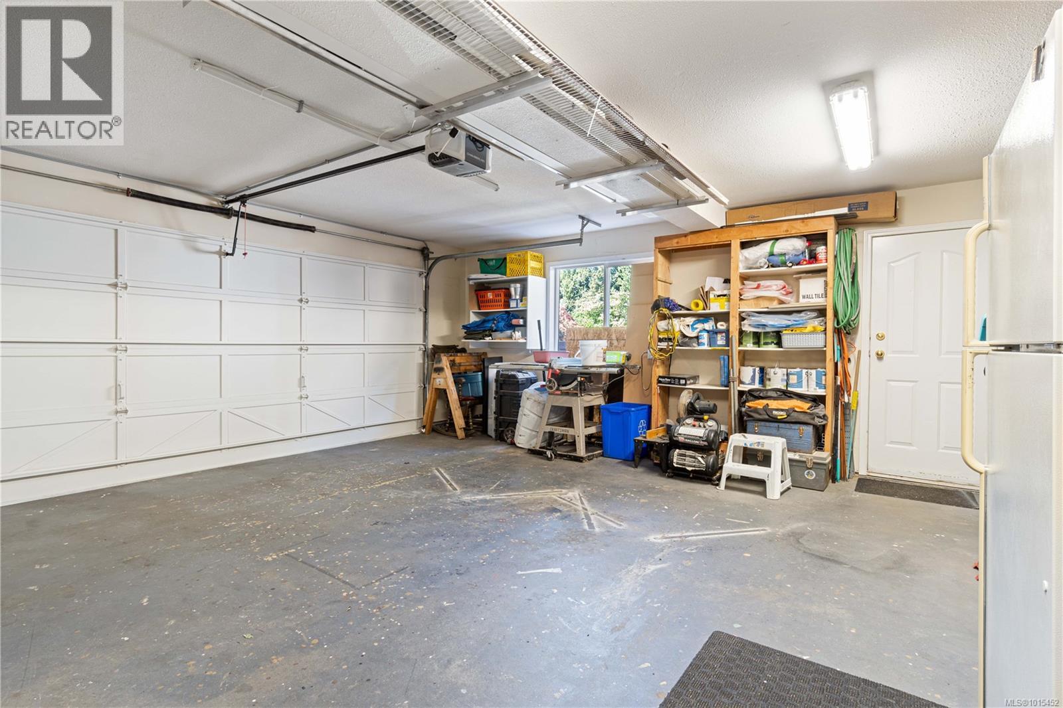
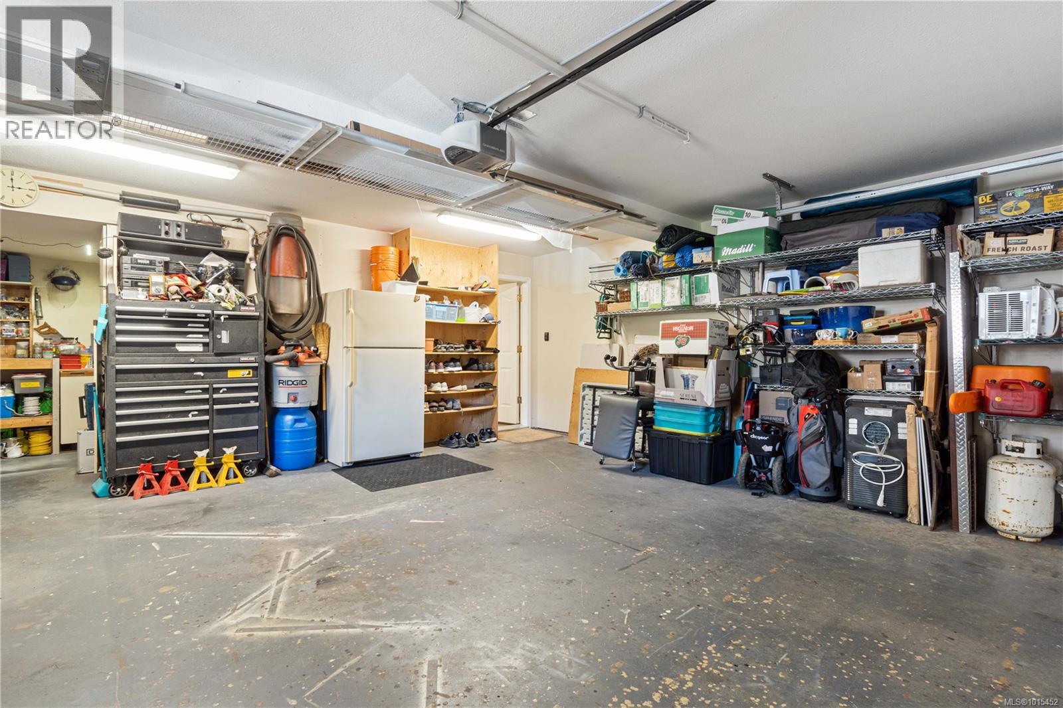
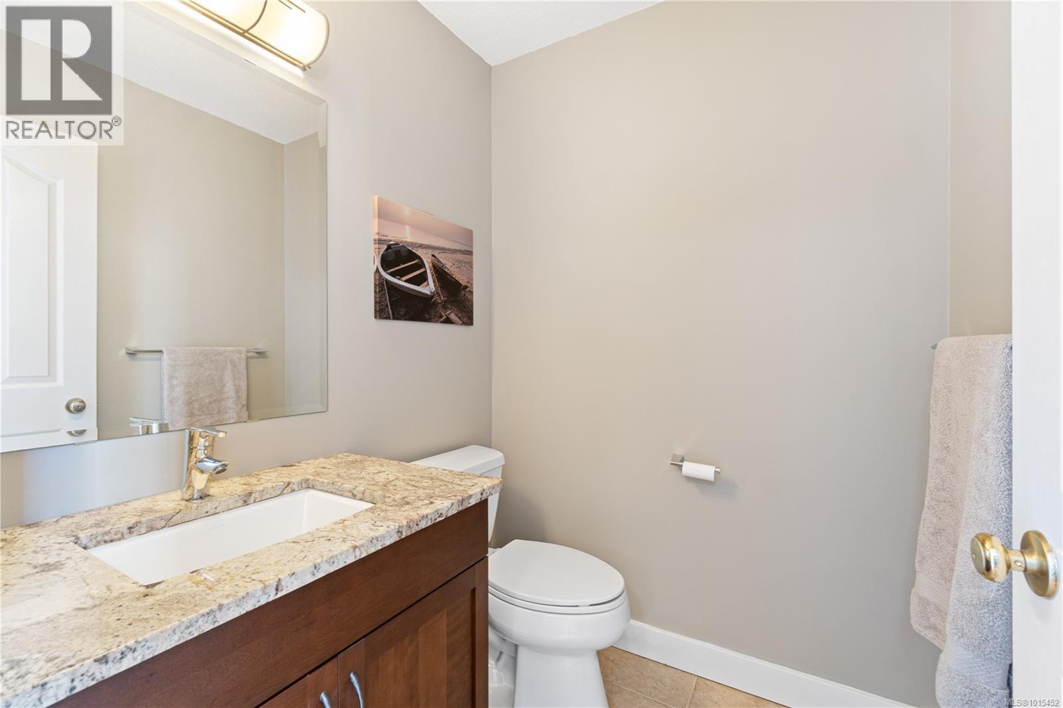
$1,199,900
6262 Azure Rd
Nanaimo, British Columbia, British Columbia, V9V1P1
MLS® Number: 1015452
Property description
Welcome to 6262 Azure Road, a stunning 5 bed + den, 5 bath home designed for family living and entertaining. Just a short walk to two beach accesses, this home features gorgeous natural light, granite countertops, his & hers closets, a workshop, natural gas forced-air heating, ample storage, & much more. Step outside to your fully fenced private oasis with a fully irrigated vegetable and herb garden, including tomatoes, peppers, jalapenos, kale, celery, leeks, chives, rosemary, sage, cilantro, marjoram, & raspberries. A greenhouse, large deck, and grassy yard complete the space - perfect for relaxing, gardening, or entertaining. The lower level offers a kitchen/bar area & entertainment room including a pool table, plus suite potential with a separate exterior access, bedroom, and bathroom - ideal for guests & family. With thoughtful design, quality finishes, and incredible indoor-outdoor living, this home truly offers space, comfort, and lifestyle in a prime Nanaimo location.
Building information
Type
*****
Constructed Date
*****
Cooling Type
*****
Fireplace Present
*****
FireplaceTotal
*****
Heating Fuel
*****
Heating Type
*****
Size Interior
*****
Total Finished Area
*****
Land information
Access Type
*****
Size Irregular
*****
Size Total
*****
Rooms
Auxiliary Building
Other
*****
Main level
Entrance
*****
Living room
*****
Dining room
*****
Kitchen
*****
Dining nook
*****
Family room
*****
Bathroom
*****
Laundry room
*****
Workshop
*****
Lower level
Recreation room
*****
Den
*****
Storage
*****
Storage
*****
Kitchen
*****
Storage
*****
Bathroom
*****
Bedroom
*****
Utility room
*****
Second level
Primary Bedroom
*****
Ensuite
*****
Bedroom
*****
Ensuite
*****
Bedroom
*****
Bedroom
*****
Ensuite
*****
Courtesy of 460 Realty Inc. (NA)
Book a Showing for this property
Please note that filling out this form you'll be registered and your phone number without the +1 part will be used as a password.
