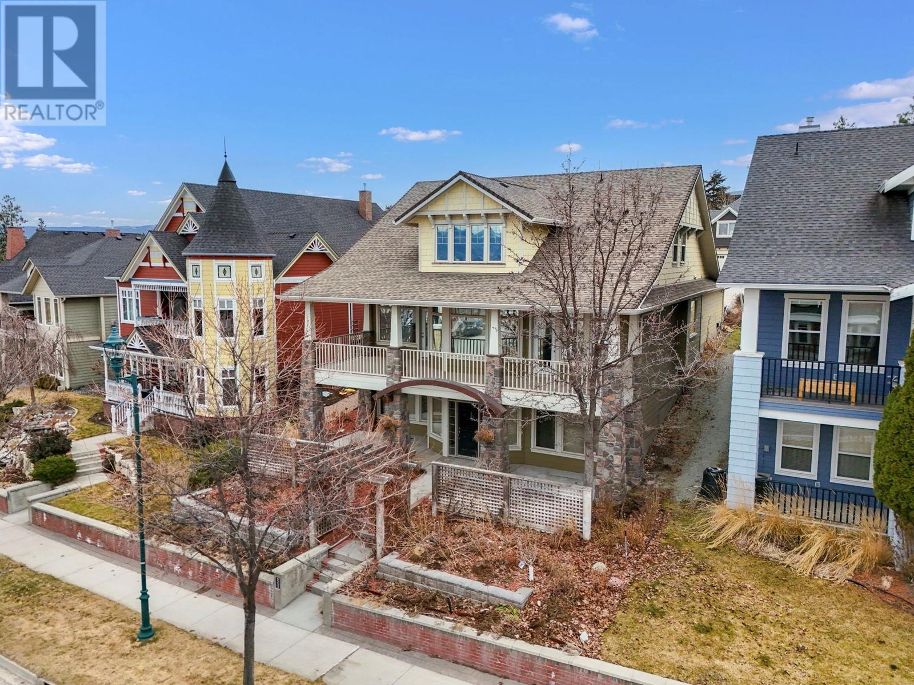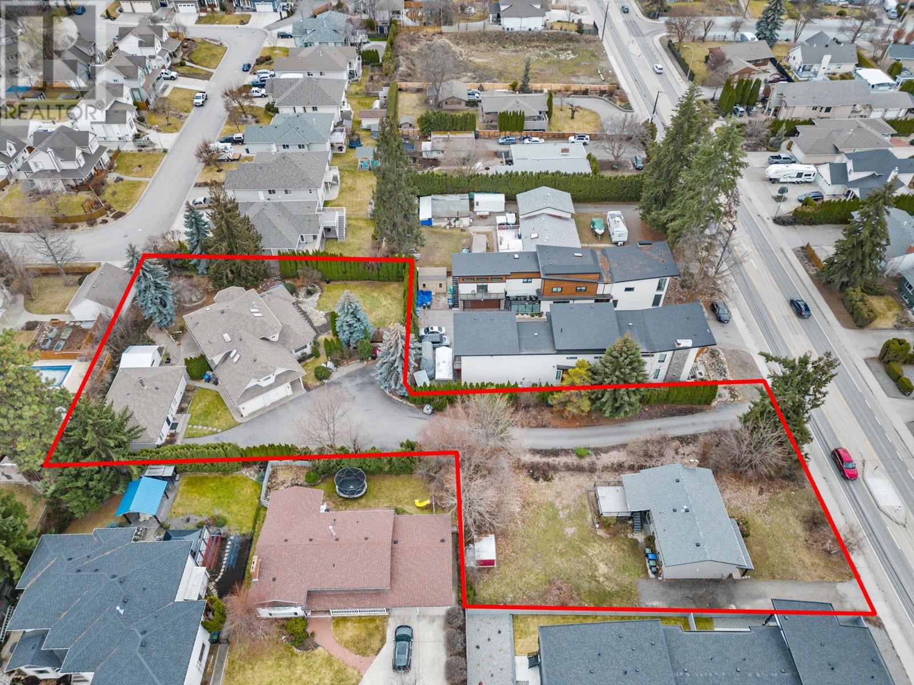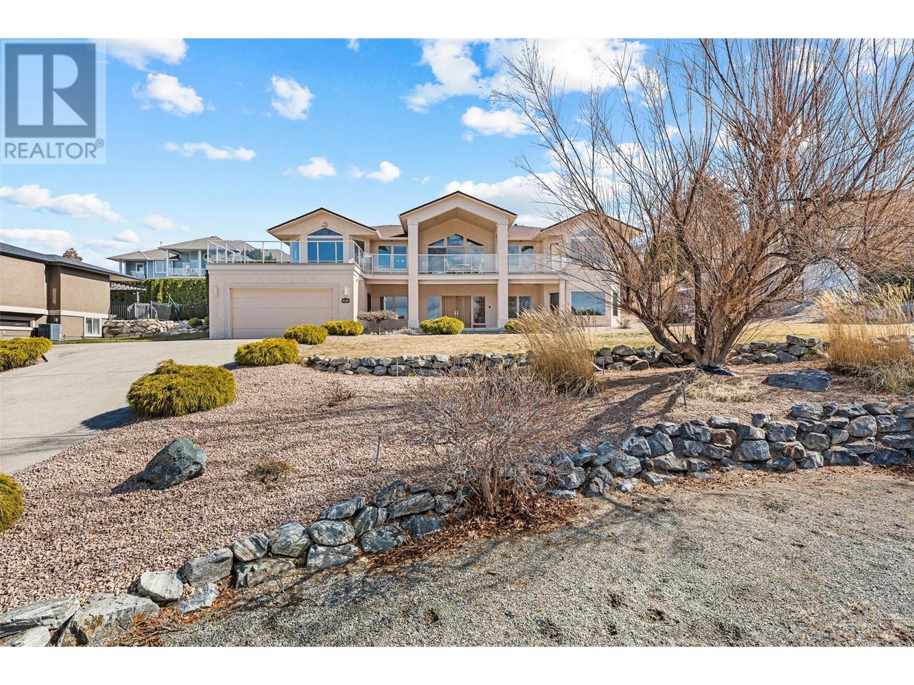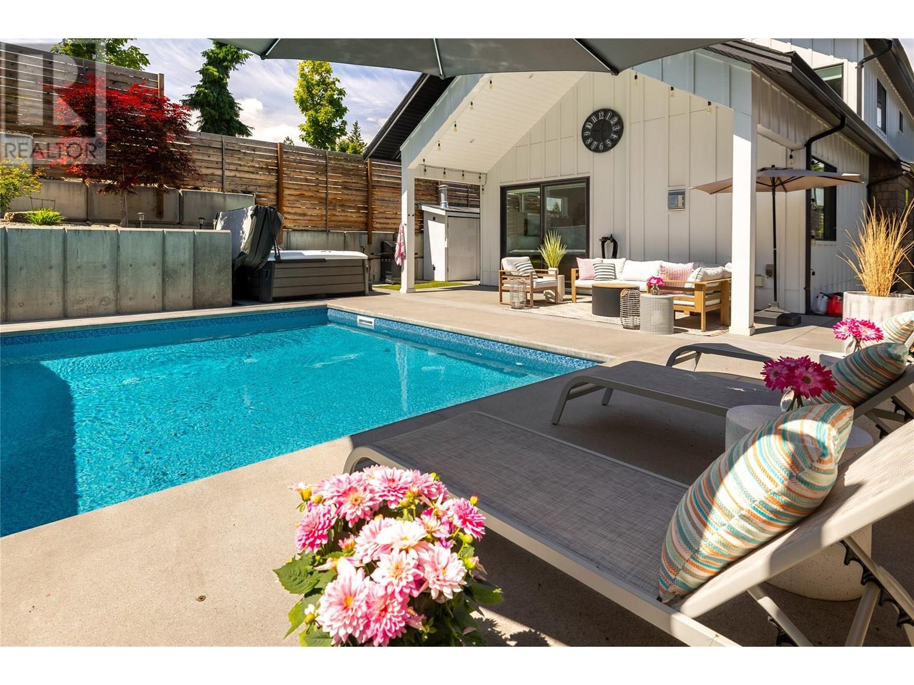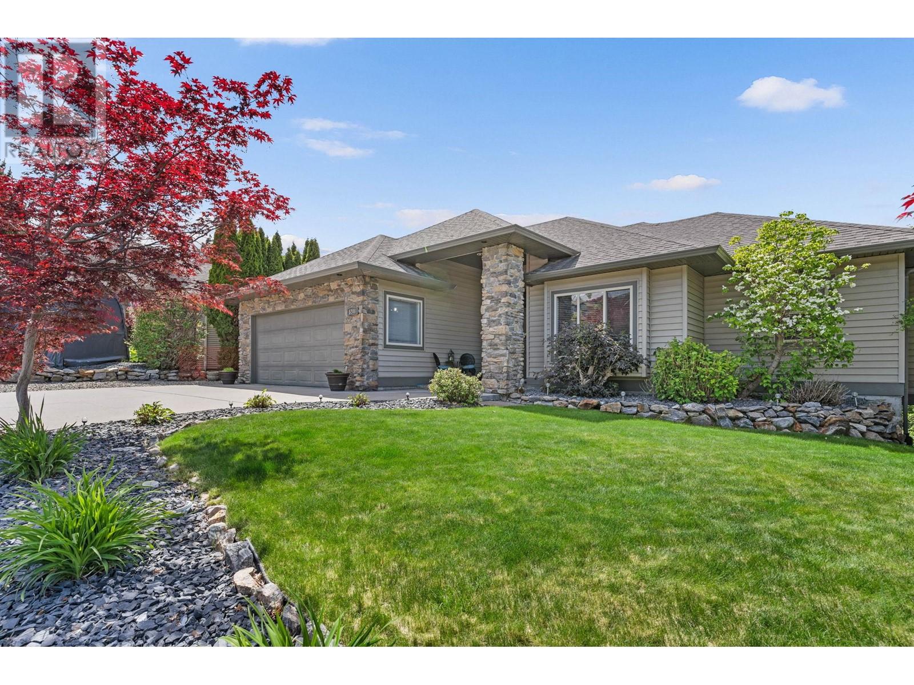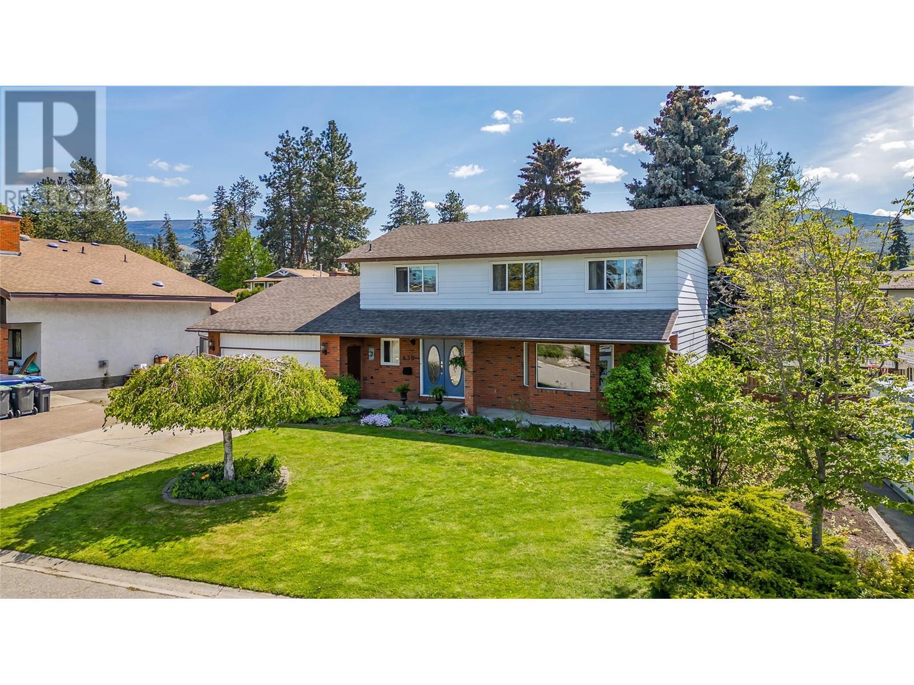Free account required
Unlock the full potential of your property search with a free account! Here's what you'll gain immediate access to:
- Exclusive Access to Every Listing
- Personalized Search Experience
- Favorite Properties at Your Fingertips
- Stay Ahead with Email Alerts
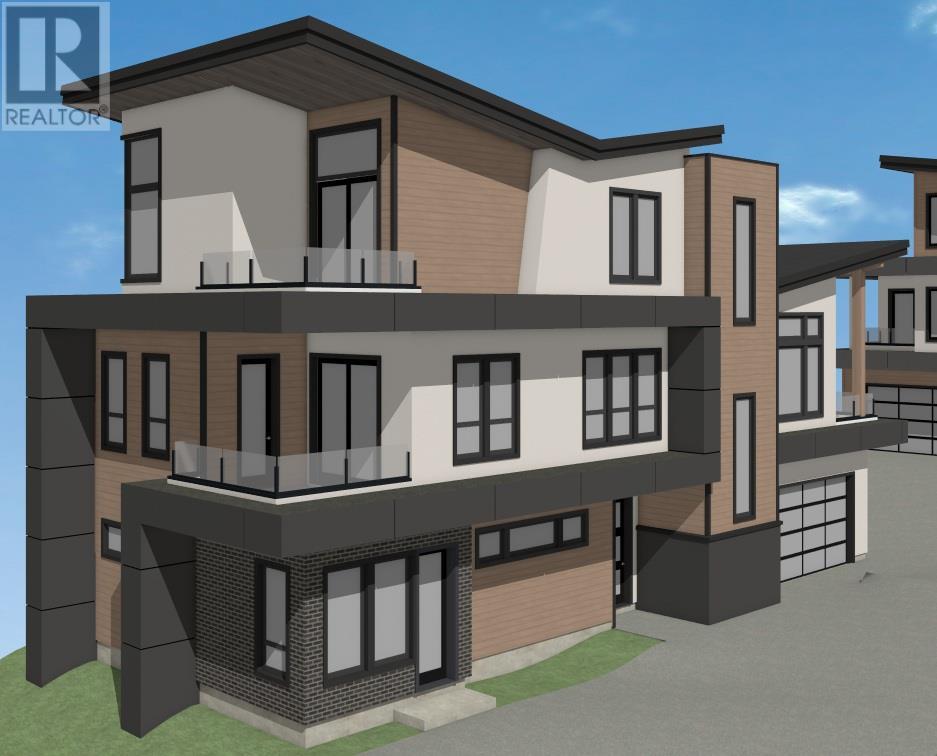

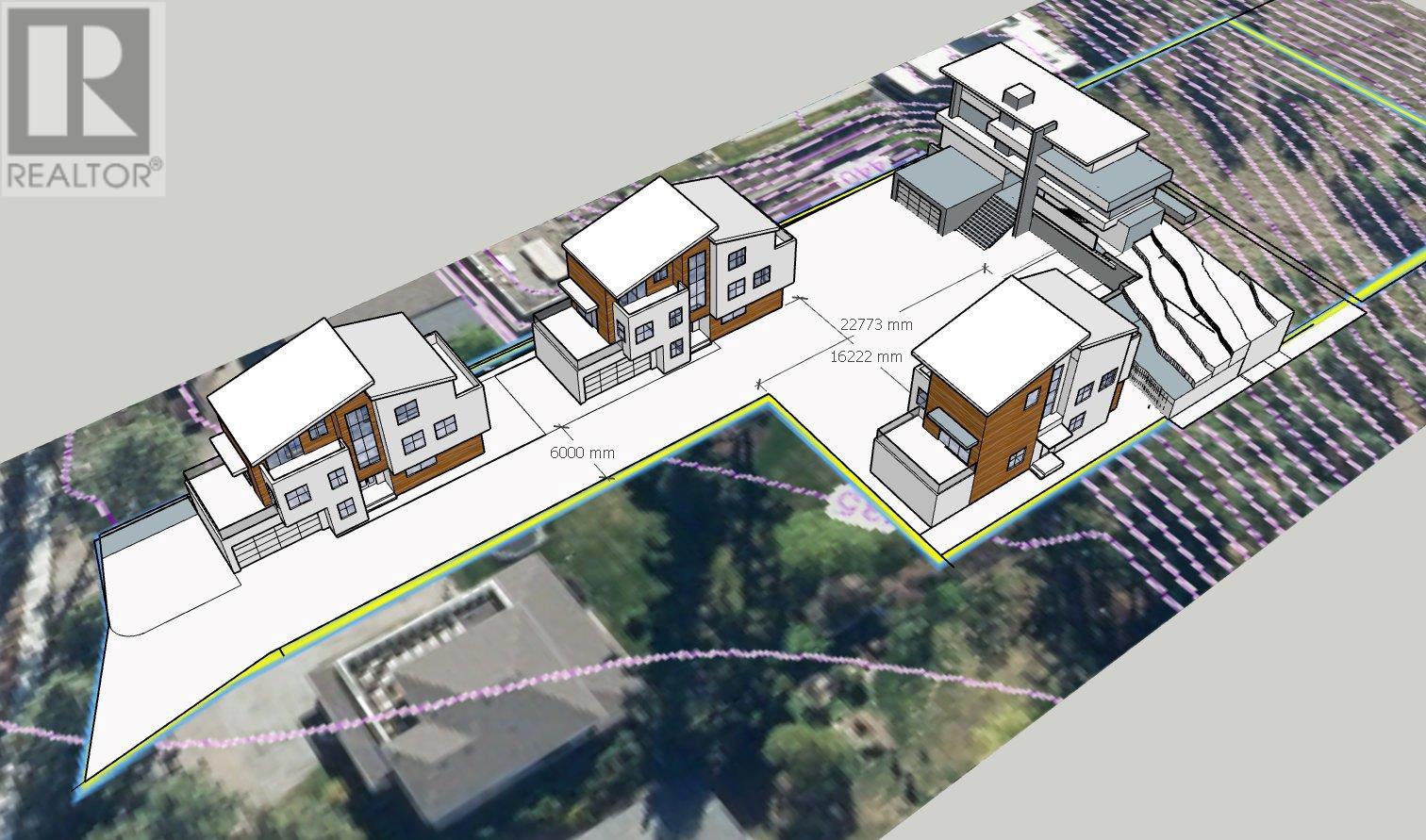


$1,259,900
757 Barnaby Road Lot# SL2
Kelowna, British Columbia, British Columbia, V1W4N9
MLS® Number: 10323700
Property description
Welcome to 757 Barnaby Road, a community of 4 single-family homes. House #2 offers two distinct design options you can choose from and boasts three patios. The first floor features a double garage, a large rec room (or office/movie theater), a guest bedroom with a kitchenette, a full bathroom, and a walk-in closet. The second floor showcases an open-concept living, dining, and kitchen area with a large island, walk-in pantry, and vaulted ceilings. The living room has a cozy fireplace and large sliding doors that open to a covered sun deck. Two bedrooms share a full bathroom and have access to another patio. The upper floor is home to a primary suite with a luxurious 4-piece en-suite, walk-in closet, and private patio, plus an additional bedroom with another full en-suite. Outside, there is an extra parking stall. Situated minutes from top schools, sandy beaches, wineries, and Kelowna amenities, this home is also within walking distance to New Mission Village, offering access to shops, restaurants, and more. The other 3 homes are also available to purchase. Floorplan and development are subject to city approval. Renderings are an artist’s conception only and actual final product may vary and is subject to change. The 0.78-acre lot is available for purchase as well, with a plan ready for 4 single-family homes. Utility upgrades have been paid, buyers confirm and satisfy themselves with requirements of the City of Kelowna.
Building information
Type
*****
Basement Type
*****
Constructed Date
*****
Construction Style Attachment
*****
Cooling Type
*****
Exterior Finish
*****
Fire Protection
*****
Half Bath Total
*****
Heating Type
*****
Roof Material
*****
Roof Style
*****
Size Interior
*****
Stories Total
*****
Utility Water
*****
Land information
Fence Type
*****
Sewer
*****
Size Total
*****
Rooms
Main level
3pc Bathroom
*****
Bedroom
*****
Other
*****
Recreation room
*****
Storage
*****
Foyer
*****
Other
*****
Mud room
*****
Basement
Great room
*****
Third level
Bedroom
*****
3pc Ensuite bath
*****
Primary Bedroom
*****
4pc Ensuite bath
*****
Other
*****
Laundry room
*****
Second level
3pc Bathroom
*****
Bedroom
*****
Bedroom
*****
Kitchen
*****
Pantry
*****
Main level
3pc Bathroom
*****
Bedroom
*****
Other
*****
Recreation room
*****
Storage
*****
Foyer
*****
Other
*****
Mud room
*****
Basement
Great room
*****
Third level
Bedroom
*****
3pc Ensuite bath
*****
Primary Bedroom
*****
4pc Ensuite bath
*****
Other
*****
Laundry room
*****
Second level
3pc Bathroom
*****
Bedroom
*****
Bedroom
*****
Kitchen
*****
Pantry
*****
Courtesy of Oakwyn Realty Okanagan-Letnick Estates
Book a Showing for this property
Please note that filling out this form you'll be registered and your phone number without the +1 part will be used as a password.

