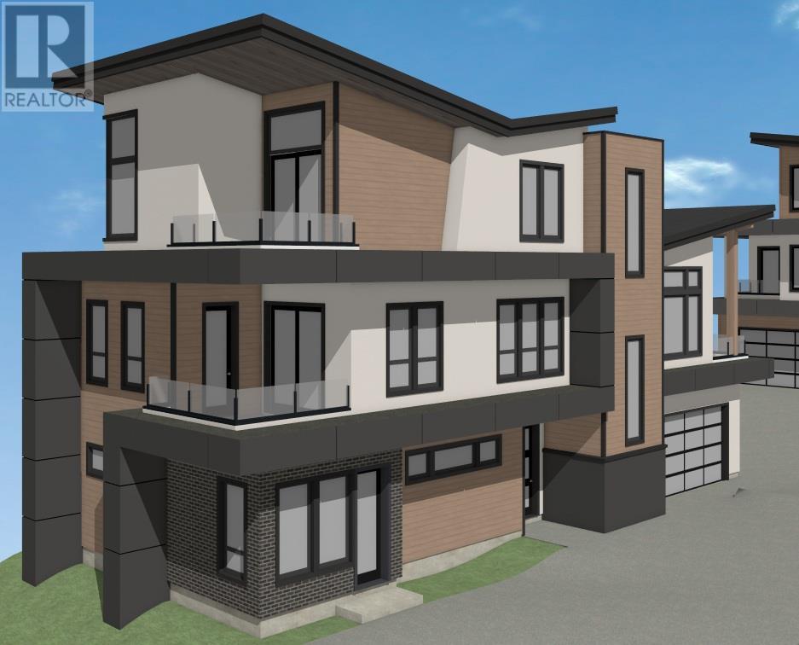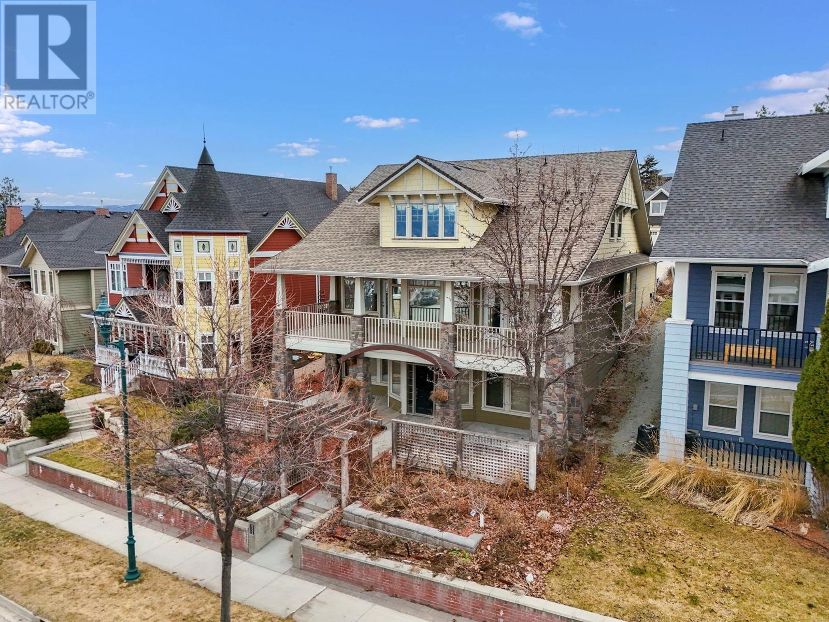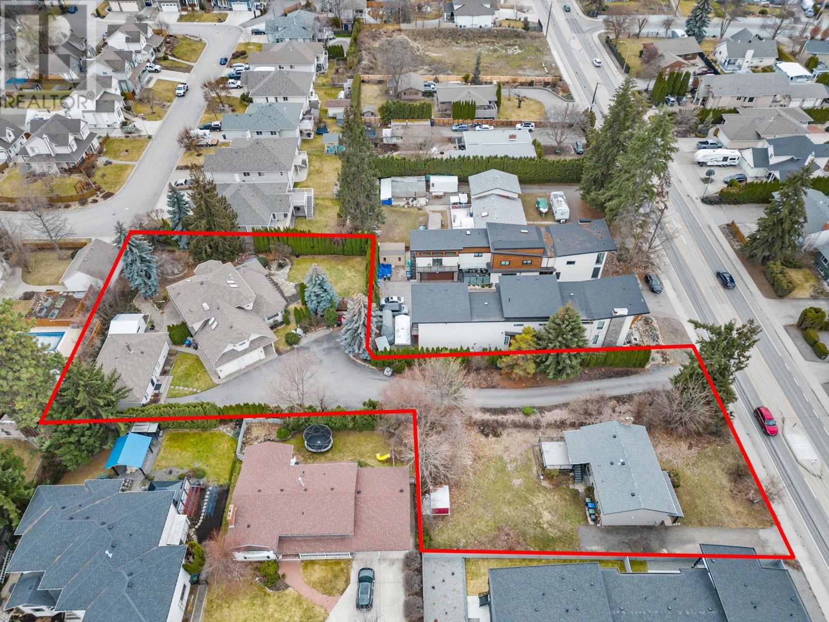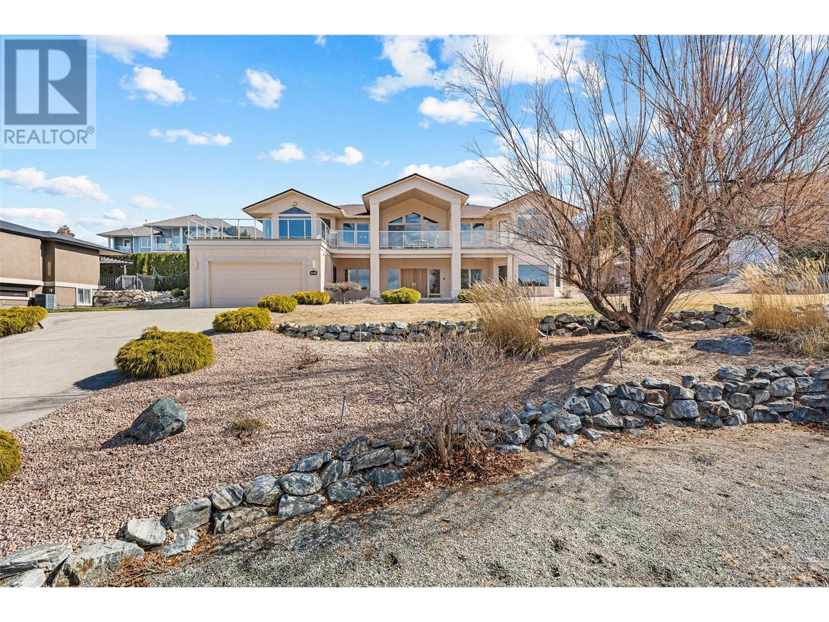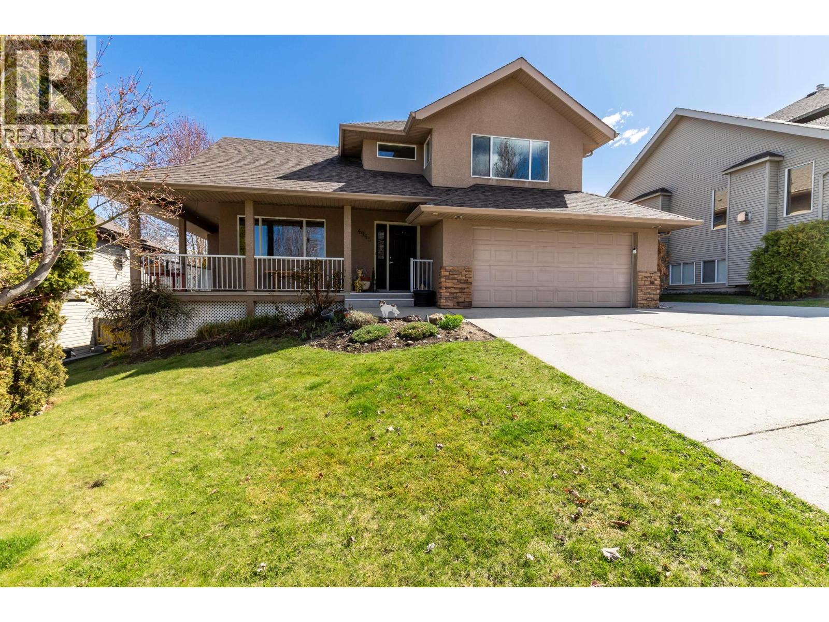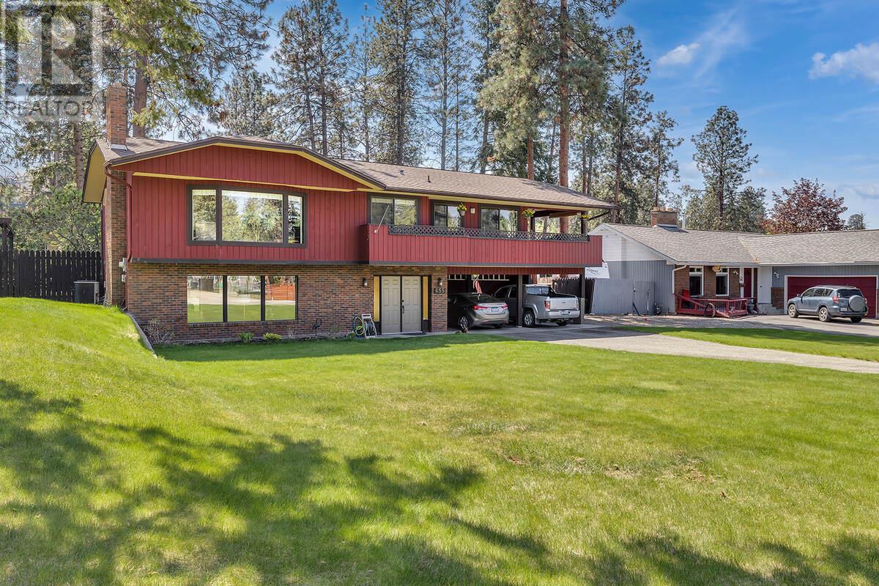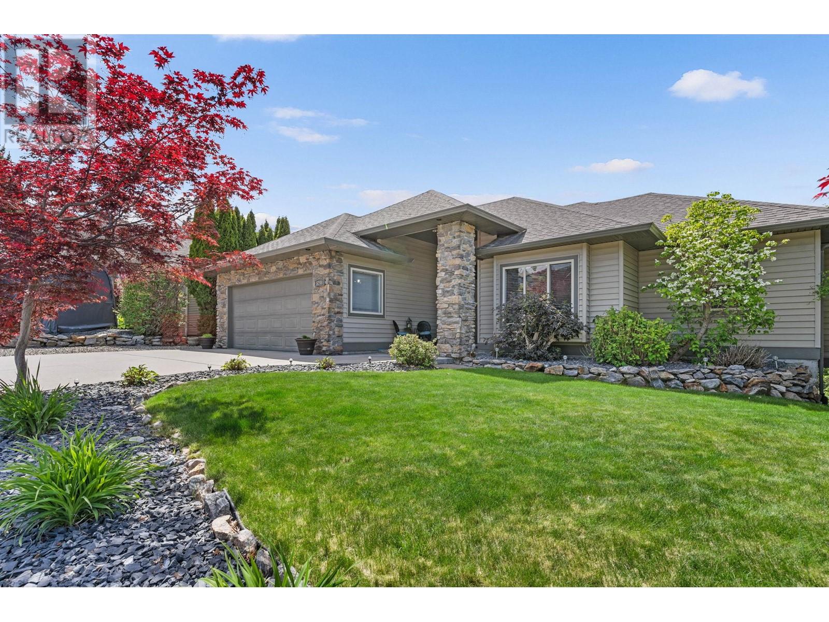Free account required
Unlock the full potential of your property search with a free account! Here's what you'll gain immediate access to:
- Exclusive Access to Every Listing
- Personalized Search Experience
- Favorite Properties at Your Fingertips
- Stay Ahead with Email Alerts
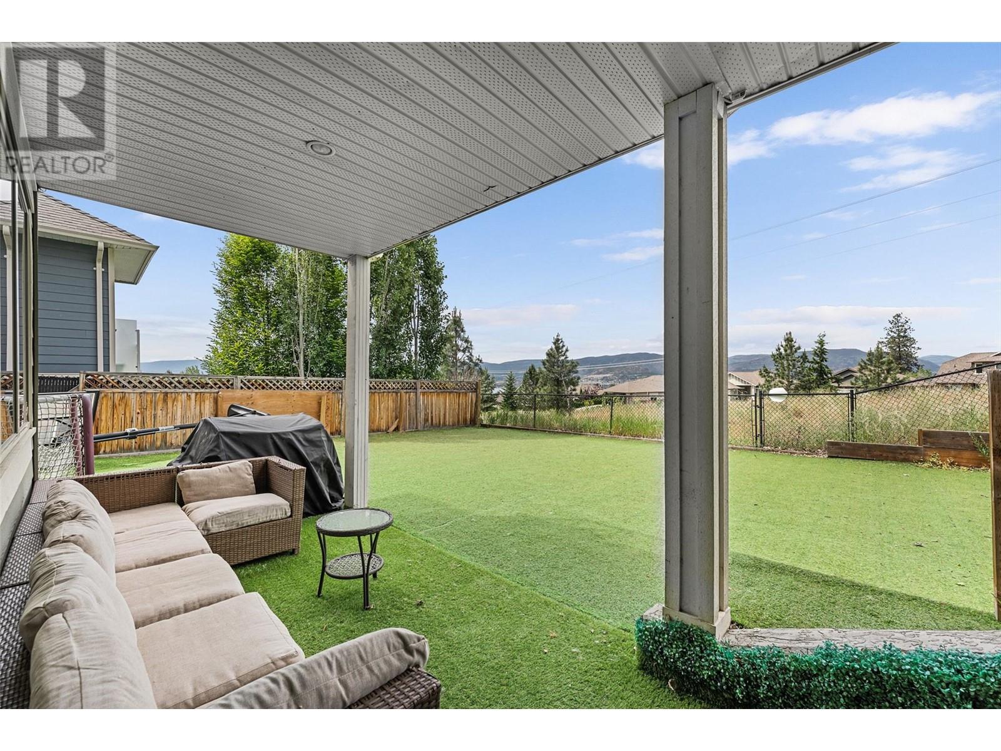
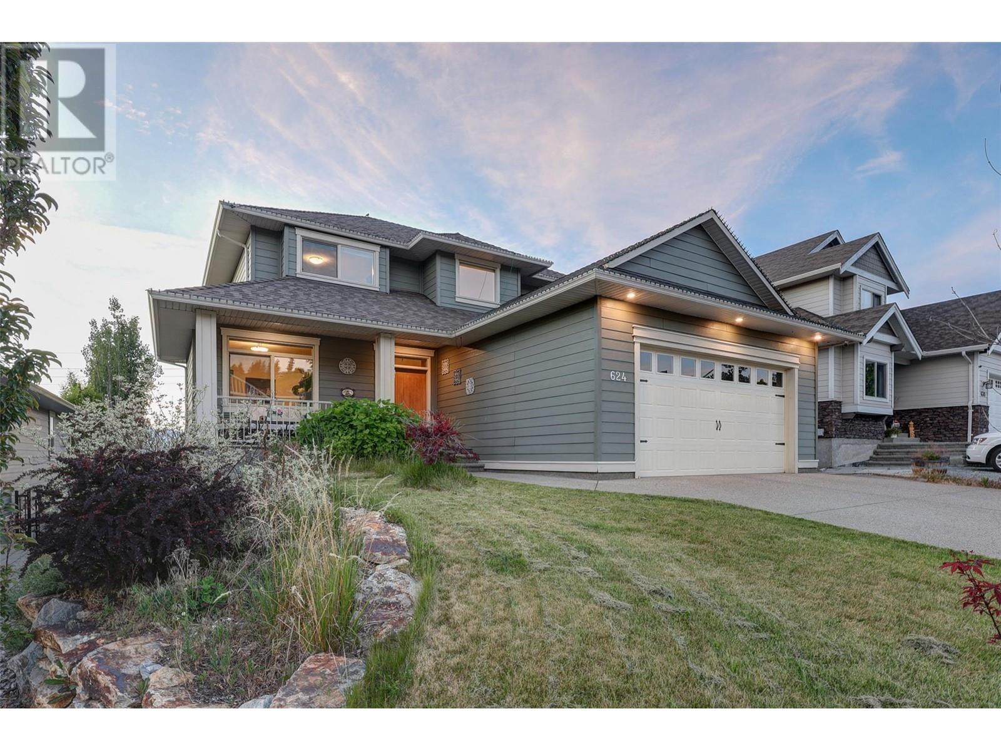
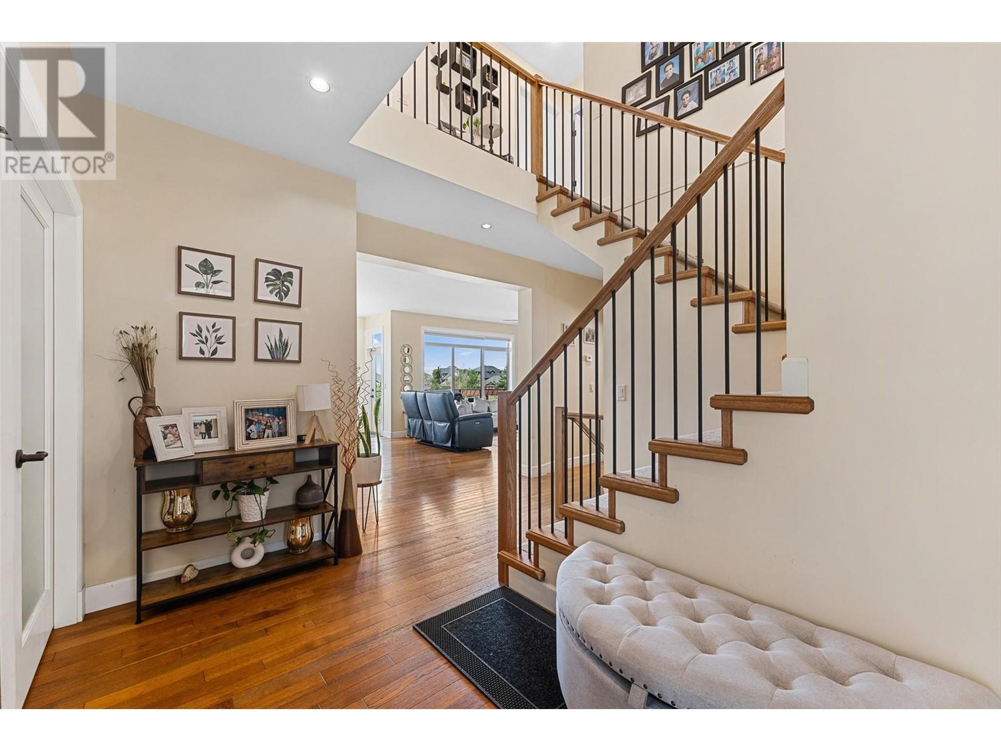
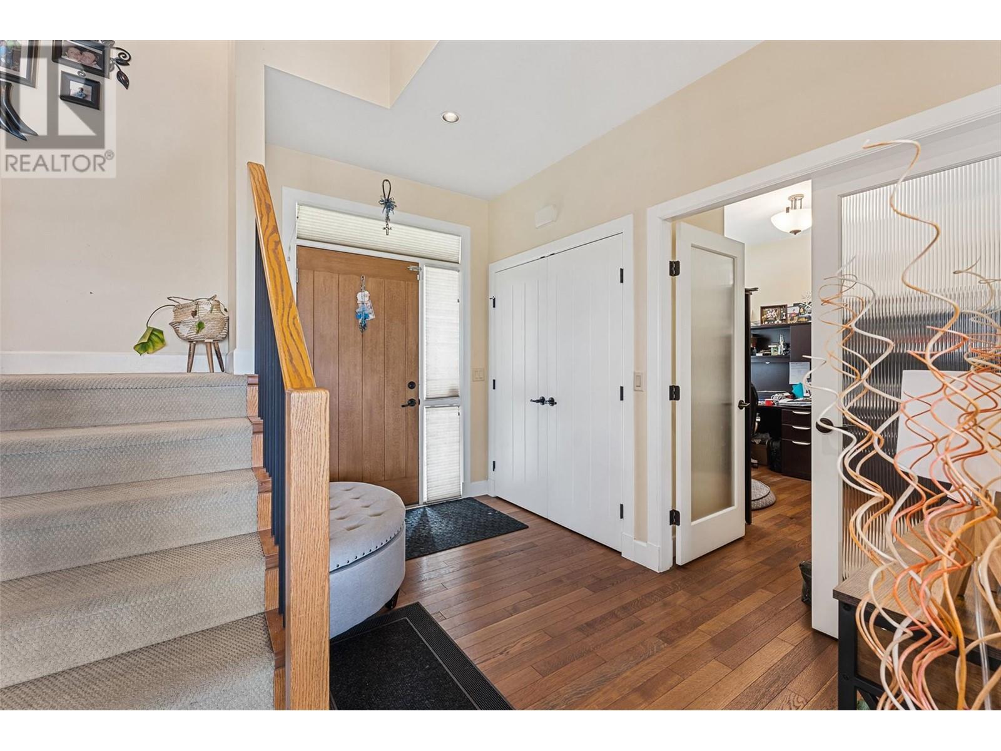
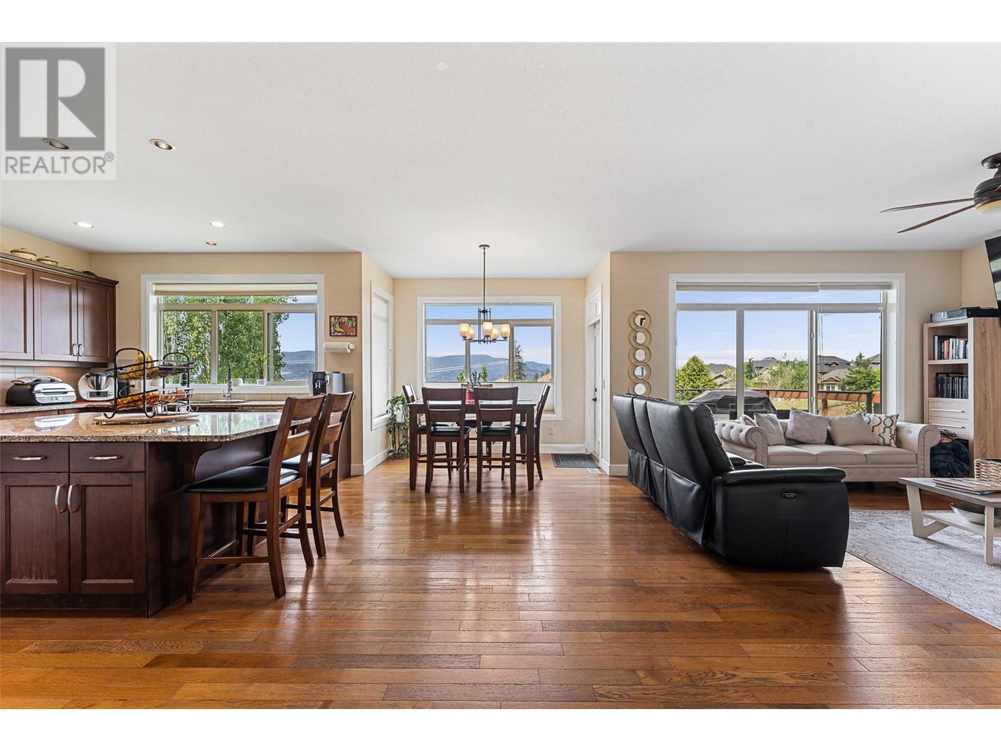
$1,149,900
624 Lefevere Avenue
Kelowna, British Columbia, British Columbia, V1W5G7
MLS® Number: 10350112
Property description
Lakeview living in the heart of the Upper Mission. This spacious 5 bedrooms plus den, 4 bathroom home backing onto parkland with sweeping lake and valley views is ideally located near Chute Lake Elementary, Canyon Falls Middle, and OKM Secondary. This family-friendly residence offers over 2,800 sq. ft. of well-designed living space and the flexibility to add a suite. The main level features hardwood floors, a chef’s kitchen with shaker-style cabinetry, granite counters, stainless appliances, and a walk-in pantry. Enjoy open-concept living with a gas fireplace, built-in shelving, and oversized windows that frame the view. Step out onto the partially covered deck perfect for outdoor dining or entertaining. Upstairs, find two generous sized bedrooms, a 4-piece bathroom, and a lakeview primary retreat with walk-in closet and spa-inspired ensuite. Downstairs, the bright walk-out level includes two additional bedrooms, a large recreation room, and access to a fully turfed backyard with hot tub and covered patio. Complete with central air conditioning, built-in storage, double garage, and irrigated landscaping, this home combines lifestyle, location, and long-term potential in one of Kelowna’s most sought-after communities.
Building information
Type
*****
Appliances
*****
Constructed Date
*****
Construction Style Attachment
*****
Cooling Type
*****
Exterior Finish
*****
Fireplace Fuel
*****
Fireplace Present
*****
Fireplace Type
*****
Flooring Type
*****
Half Bath Total
*****
Heating Type
*****
Roof Material
*****
Roof Style
*****
Size Interior
*****
Stories Total
*****
Utility Water
*****
Land information
Access Type
*****
Amenities
*****
Fence Type
*****
Landscape Features
*****
Sewer
*****
Size Irregular
*****
Size Total
*****
Rooms
Main level
2pc Bathroom
*****
Den
*****
Dining room
*****
Foyer
*****
Other
*****
Kitchen
*****
Laundry room
*****
Living room
*****
Lower level
3pc Bathroom
*****
Bedroom
*****
Bedroom
*****
Recreation room
*****
Utility room
*****
Second level
4pc Bathroom
*****
4pc Ensuite bath
*****
Bedroom
*****
Bedroom
*****
Primary Bedroom
*****
Main level
2pc Bathroom
*****
Den
*****
Dining room
*****
Foyer
*****
Other
*****
Kitchen
*****
Laundry room
*****
Living room
*****
Lower level
3pc Bathroom
*****
Bedroom
*****
Bedroom
*****
Recreation room
*****
Utility room
*****
Second level
4pc Bathroom
*****
4pc Ensuite bath
*****
Bedroom
*****
Bedroom
*****
Primary Bedroom
*****
Courtesy of Unison Jane Hoffman Realty
Book a Showing for this property
Please note that filling out this form you'll be registered and your phone number without the +1 part will be used as a password.
