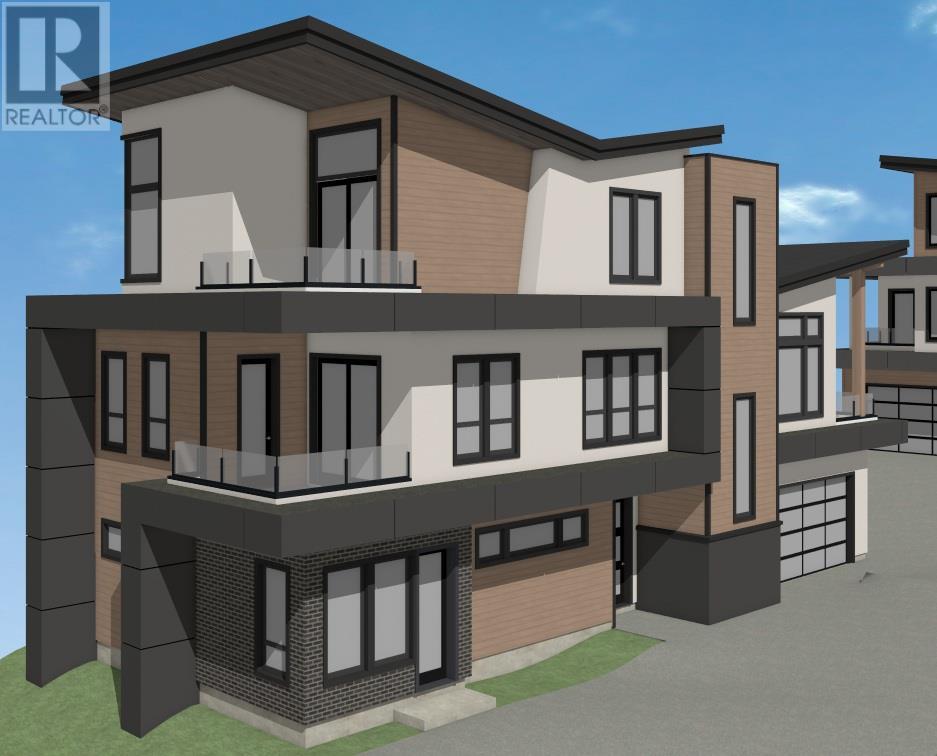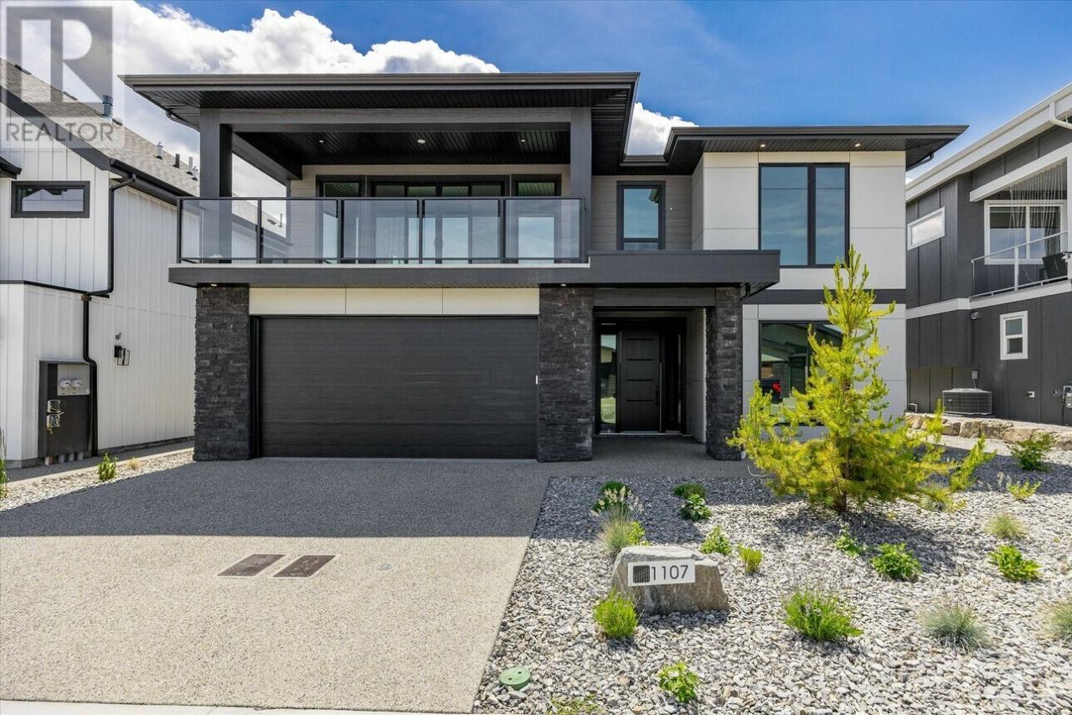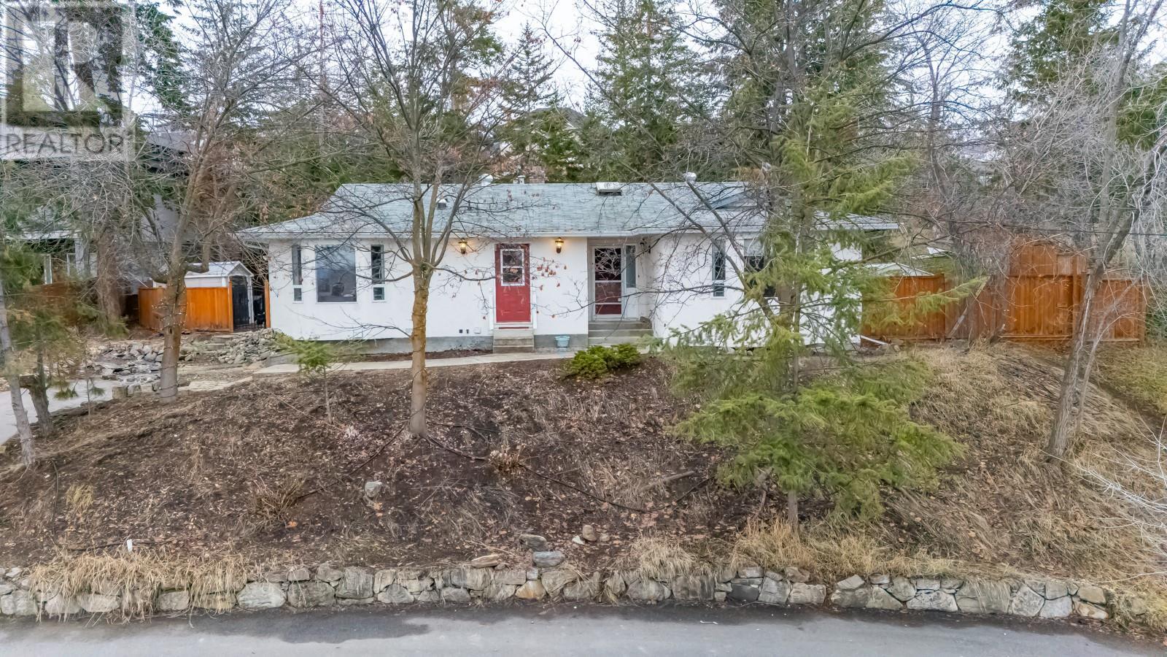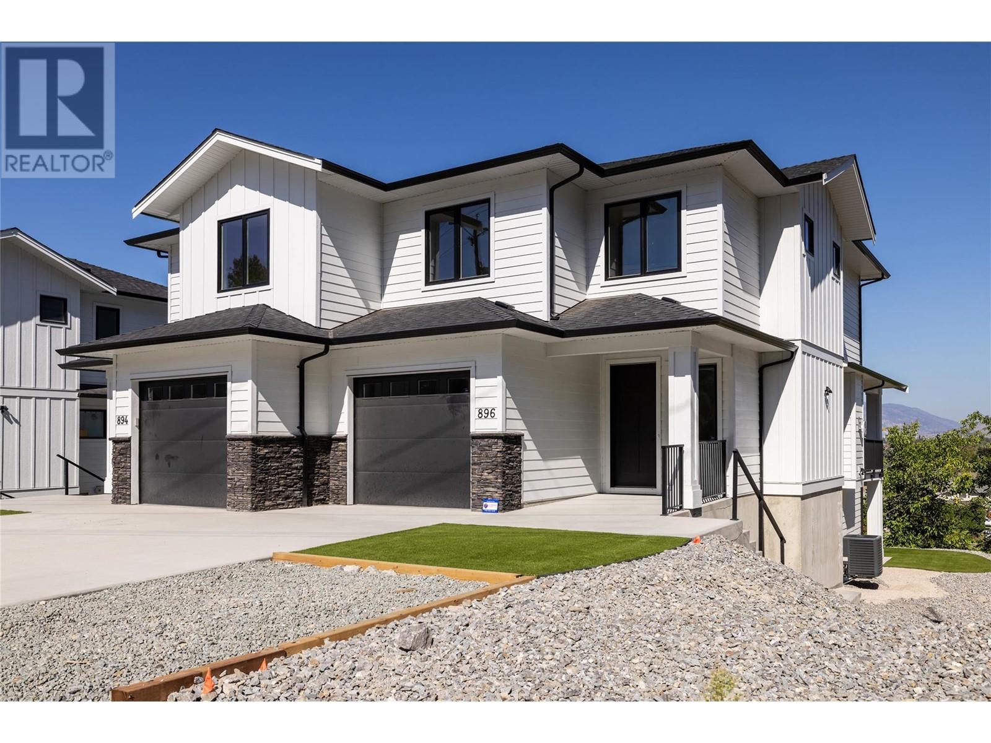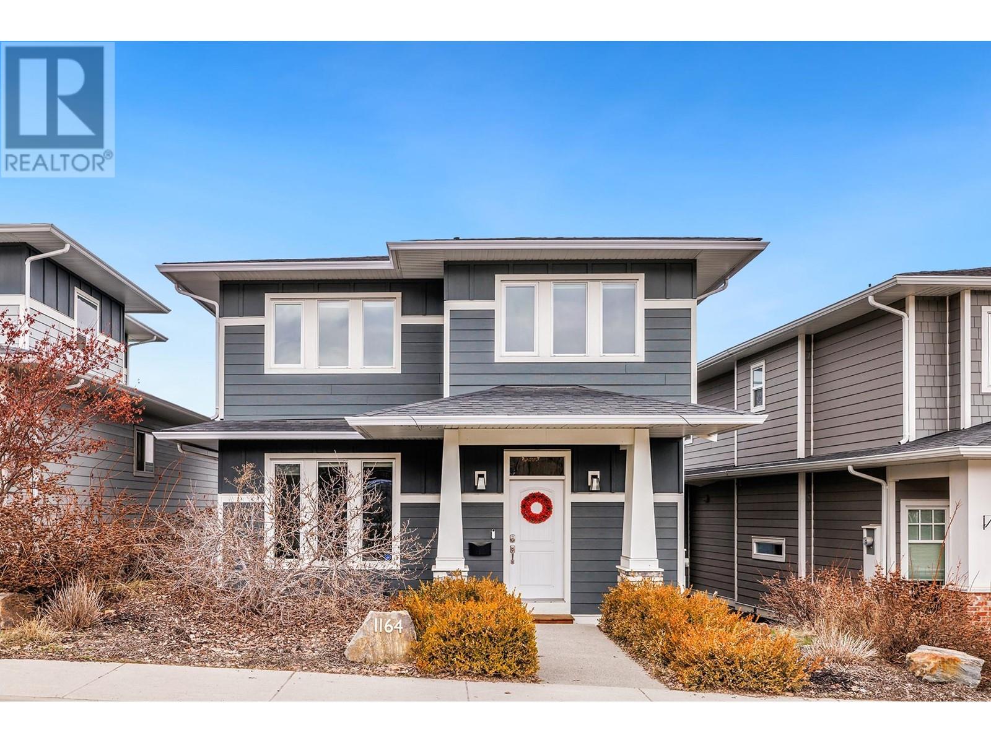Free account required
Unlock the full potential of your property search with a free account! Here's what you'll gain immediate access to:
- Exclusive Access to Every Listing
- Personalized Search Experience
- Favorite Properties at Your Fingertips
- Stay Ahead with Email Alerts
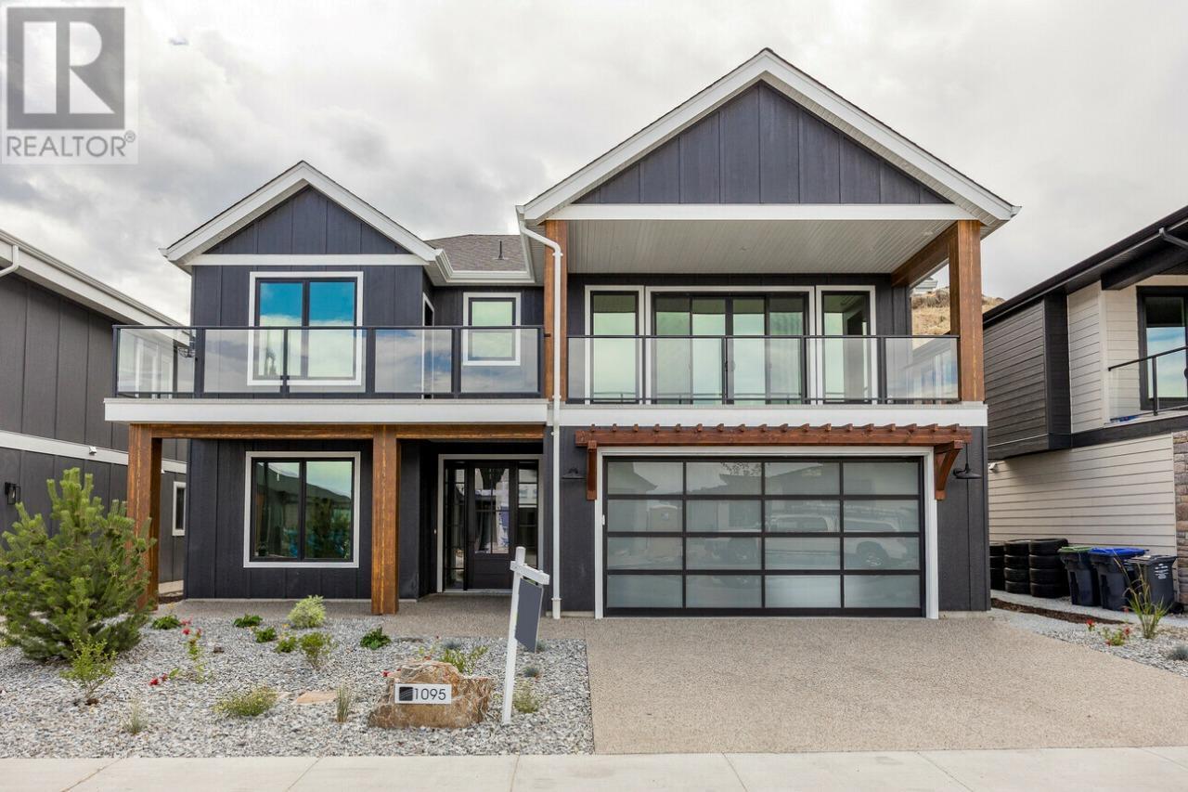
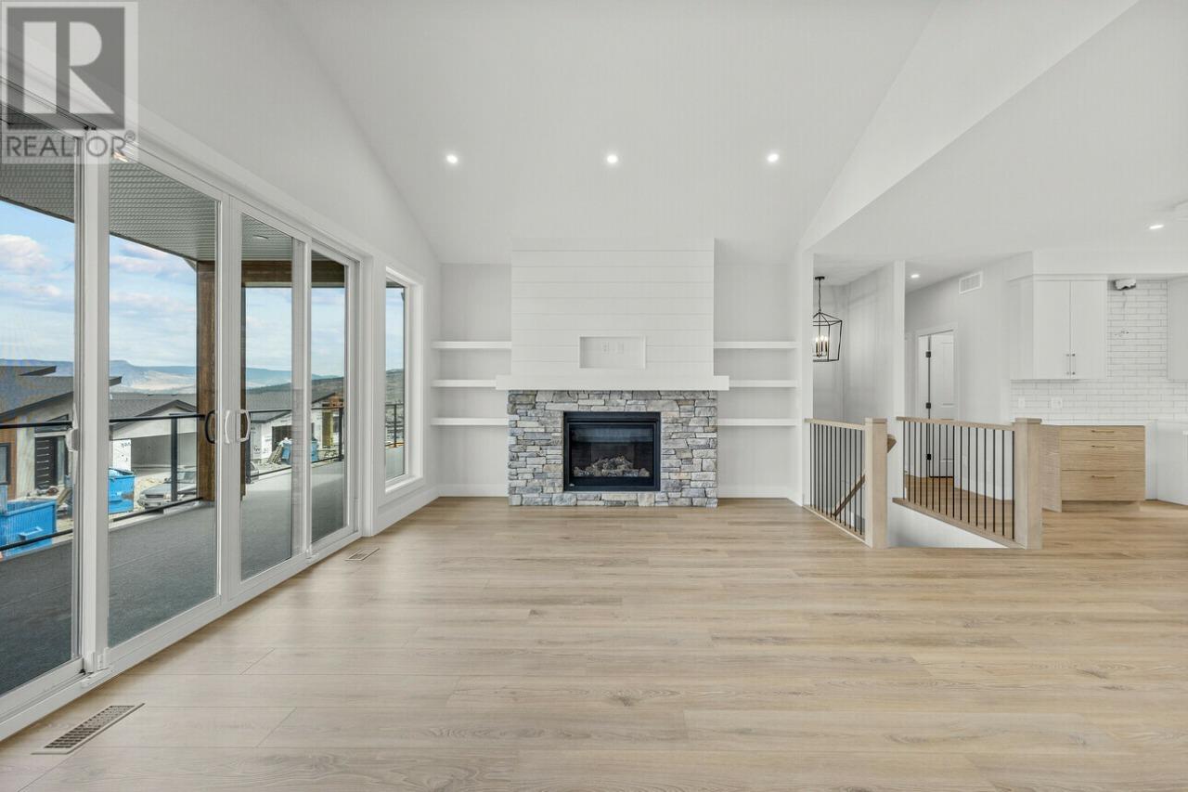
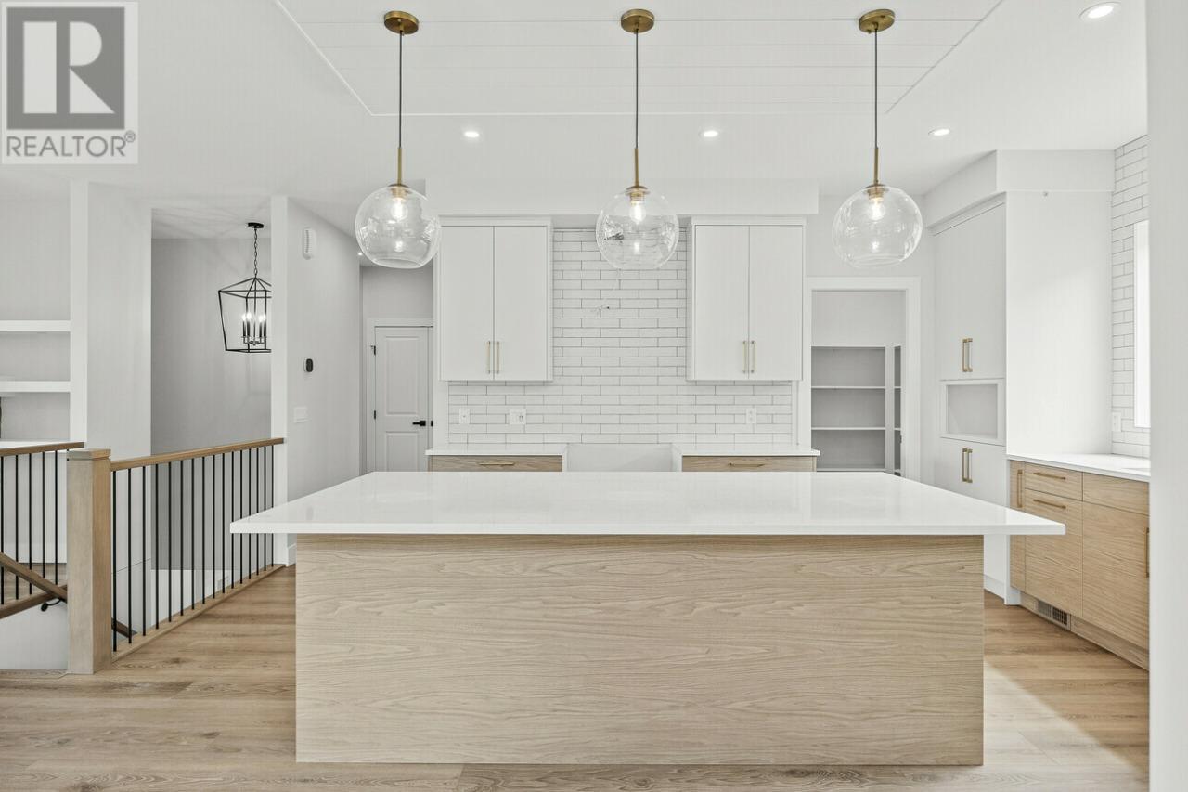

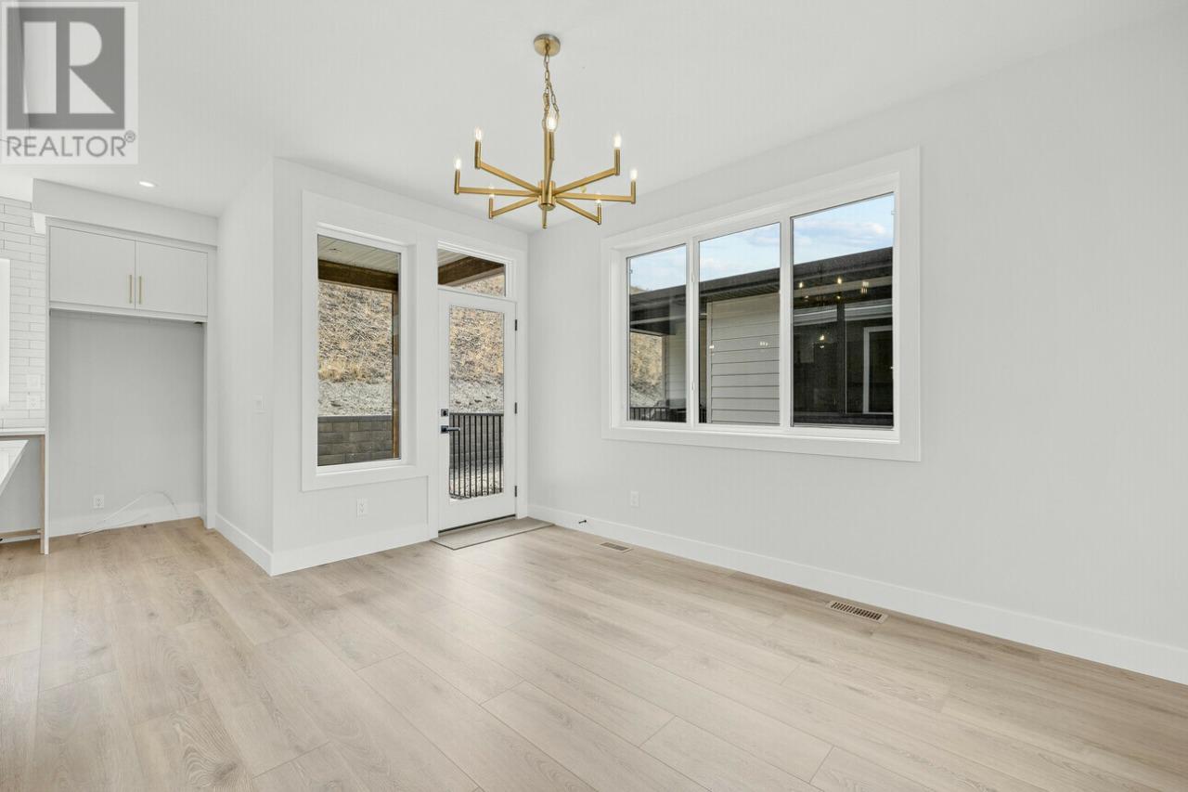
$1,174,900
1095 Collinson Court Lot# 579
Kelowna, British Columbia, British Columbia, V1W0C3
MLS® Number: 10328525
Property description
Built by Carrington Homes, this walk-up style home seamlessly blends modern farmhouse elegance with captivating vistas, promising a lifestyle of tranquility and sophistication. Main Floor has an open floor plan adorned with high vaulted ceilings and rustic wood beams, creating an atmosphere of warmth and grandeur. The heart of the home lies in the spacious kitchen, where a large quartz island beckons both culinary enthusiasts and social gatherings alike. With ample counter space, sleek cabinetry, 6 pc Stainless Steele kitchen appliance package and White washer/dryer. The expansive living area features a cozy fireplace accented by brick and built-in shelves, providing the perfect setting for intimate gatherings or quiet evenings. Large sliding doors take you out to the expansive deck that has beautiful mountain views and peek-a-boo lake views. Primary bedroom is spacious with a gorgeous paneled ceiling and fan. Large ensuite with dual vanity and large walk in shower. GST APPLICABLE
Building information
Type
*****
Appliances
*****
Constructed Date
*****
Construction Style Attachment
*****
Cooling Type
*****
Flooring Type
*****
Half Bath Total
*****
Heating Type
*****
Roof Material
*****
Roof Style
*****
Size Interior
*****
Stories Total
*****
Utility Water
*****
Land information
Landscape Features
*****
Sewer
*****
Size Irregular
*****
Size Total
*****
Rooms
Main level
4pc Bathroom
*****
Recreation room
*****
Bedroom
*****
Bedroom
*****
Second level
4pc Ensuite bath
*****
4pc Bathroom
*****
Kitchen
*****
Great room
*****
Primary Bedroom
*****
Bedroom
*****
Courtesy of Bode Platform Inc
Book a Showing for this property
Please note that filling out this form you'll be registered and your phone number without the +1 part will be used as a password.
