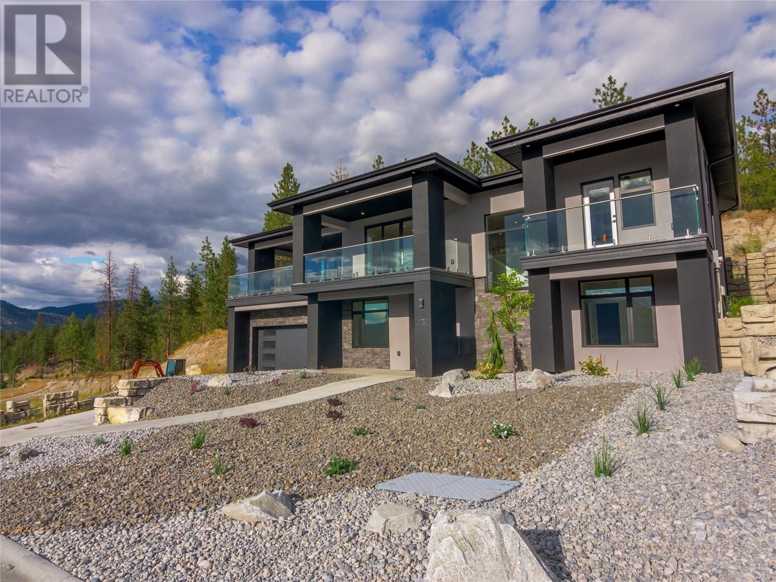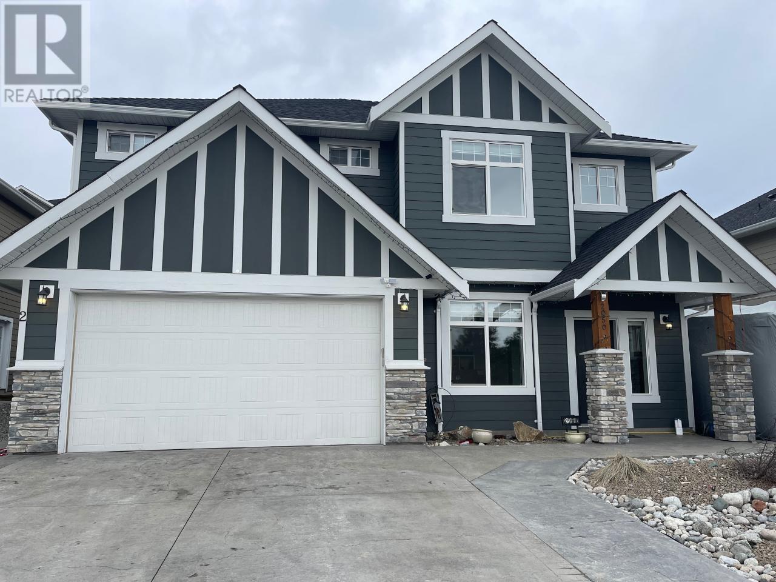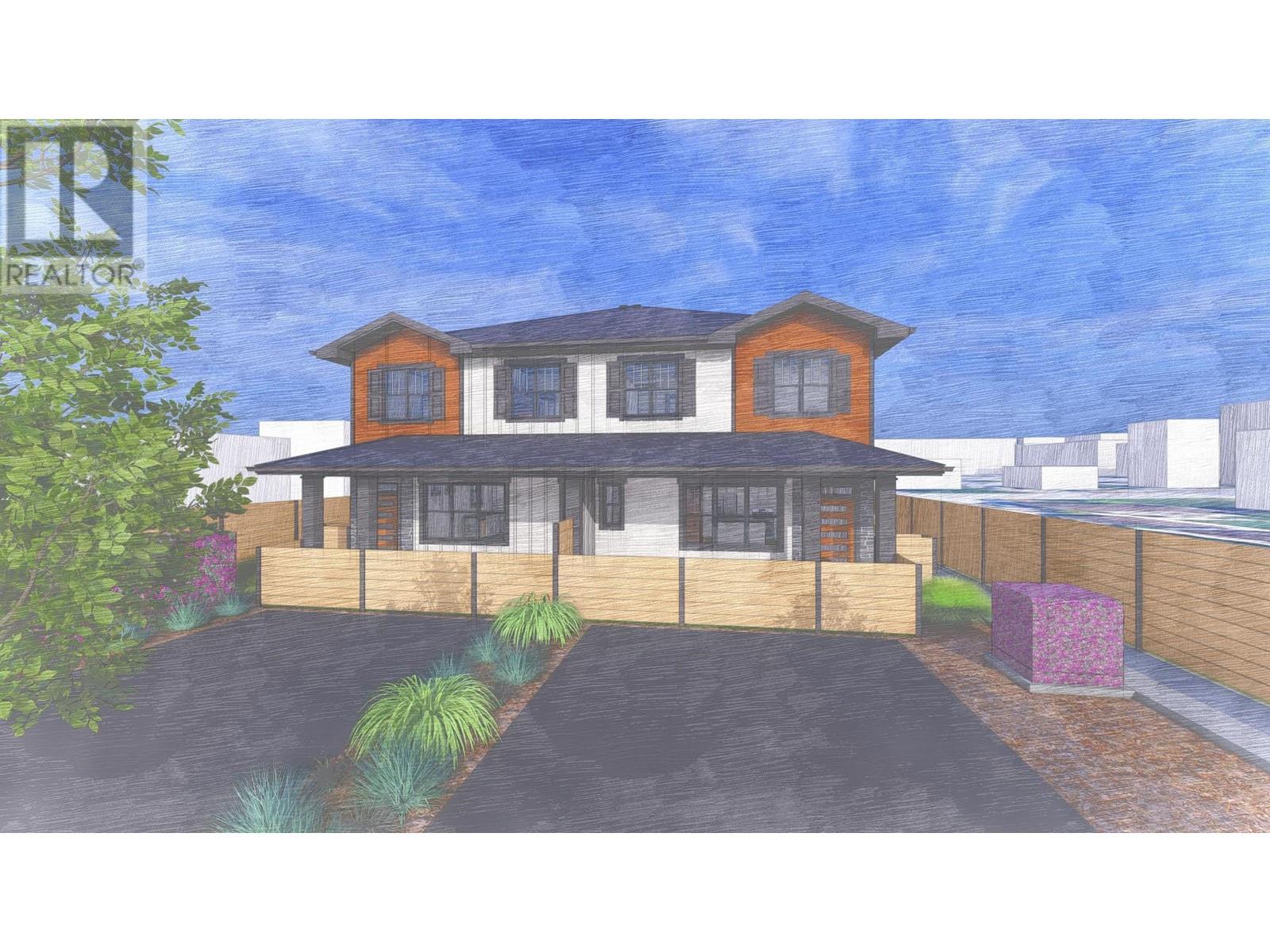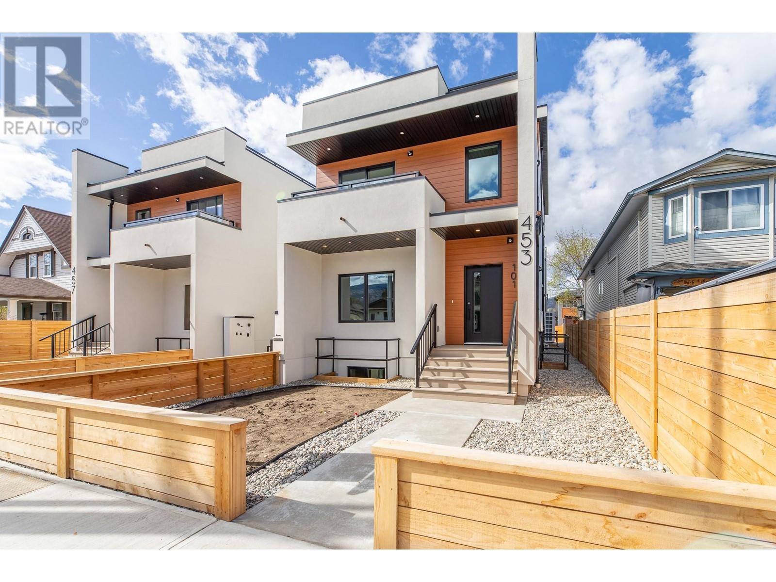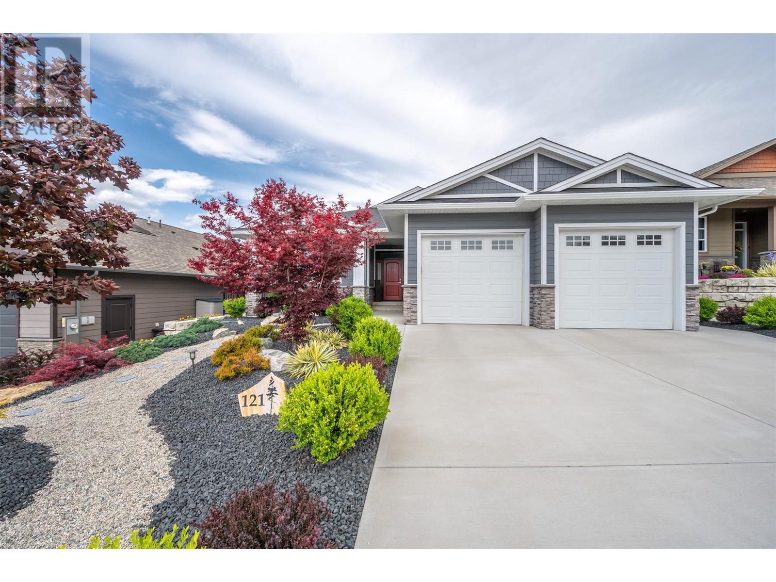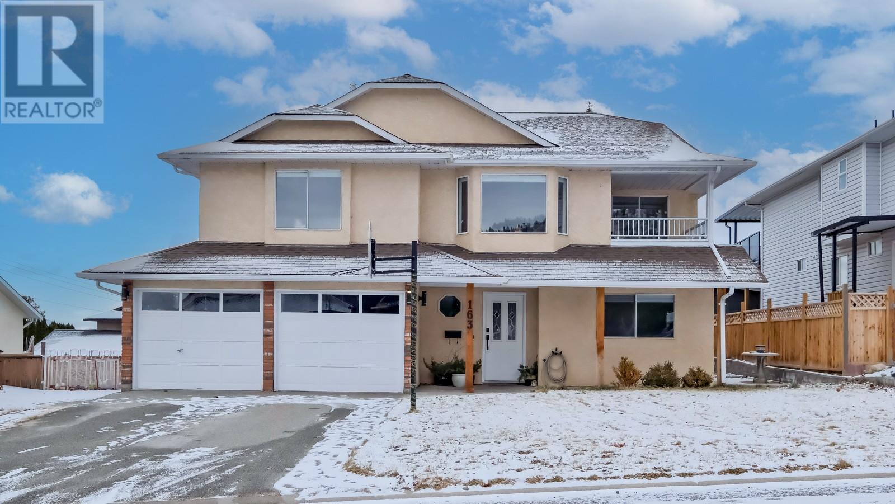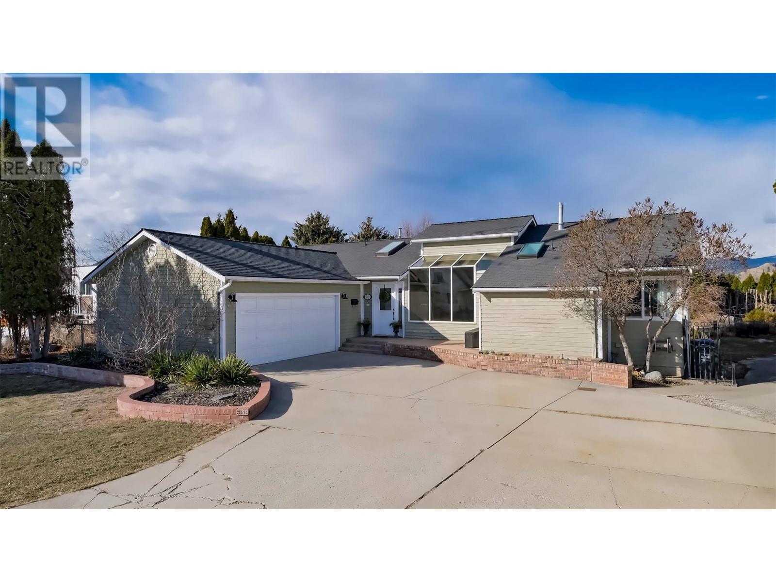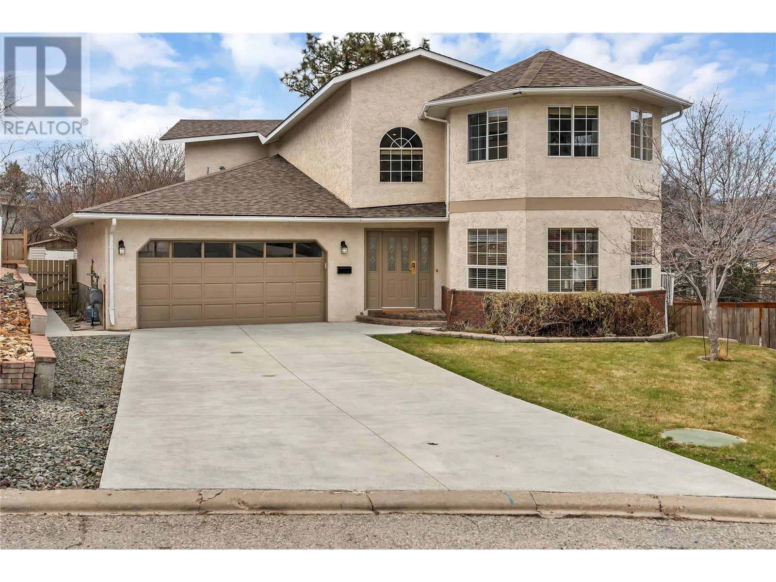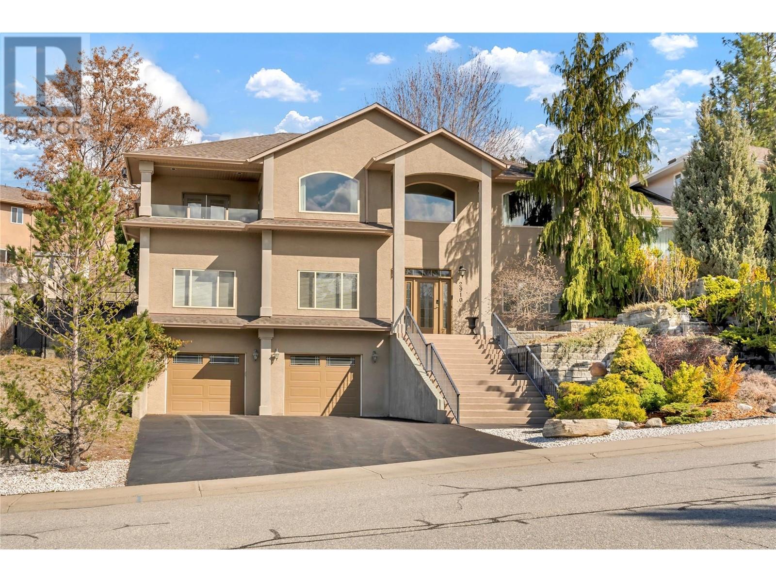Free account required
Unlock the full potential of your property search with a free account! Here's what you'll gain immediate access to:
- Exclusive Access to Every Listing
- Personalized Search Experience
- Favorite Properties at Your Fingertips
- Stay Ahead with Email Alerts
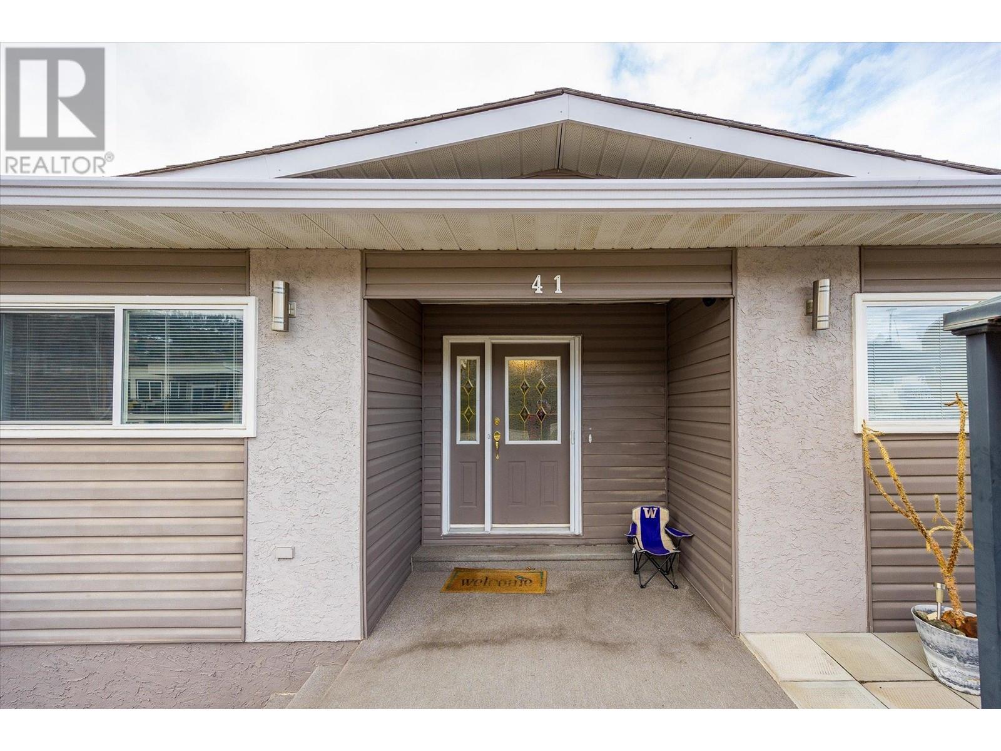
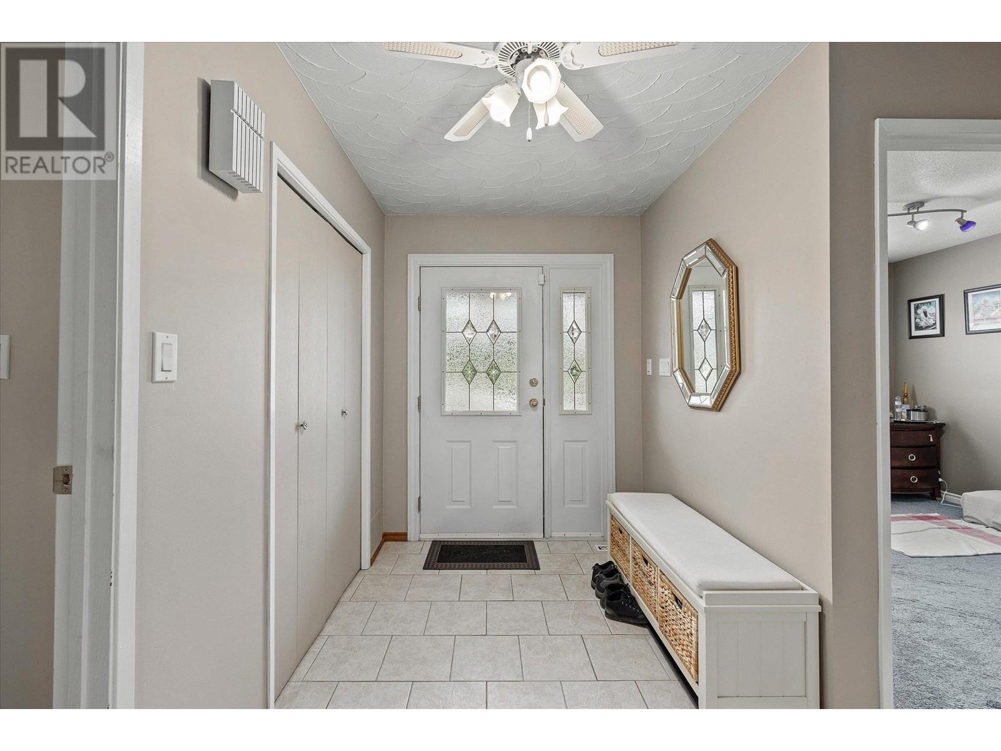
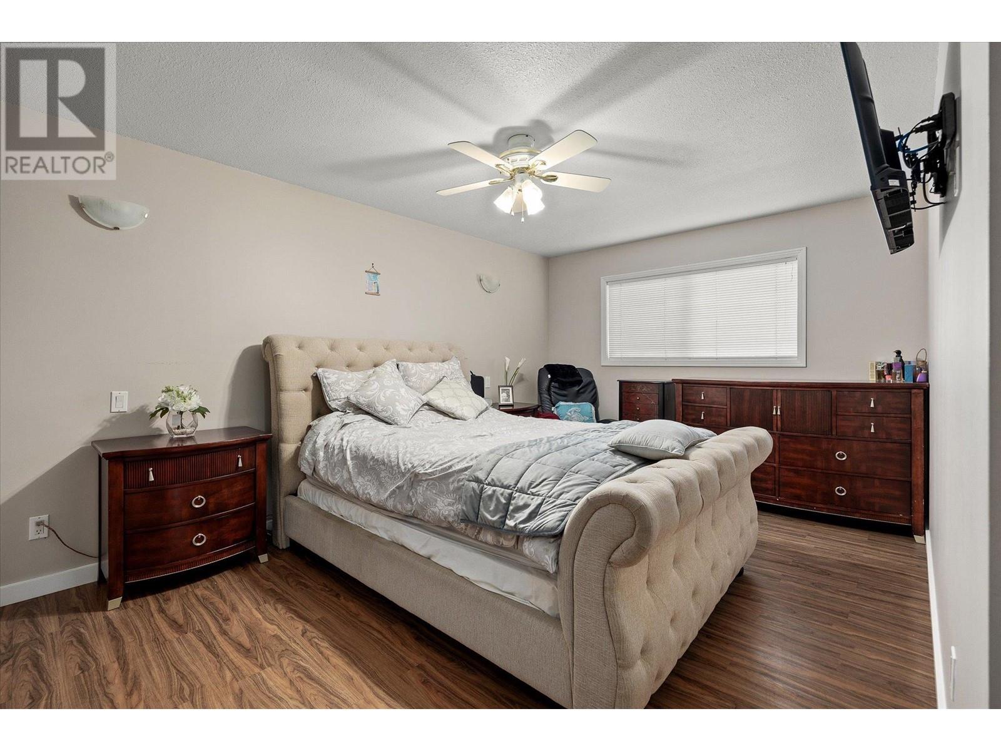
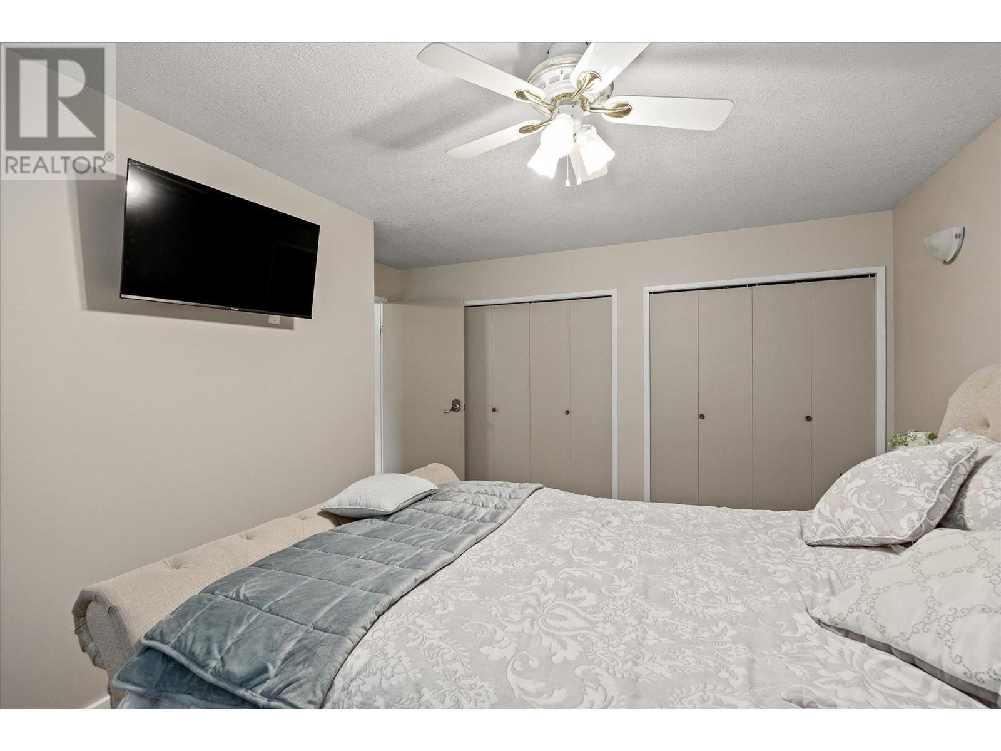
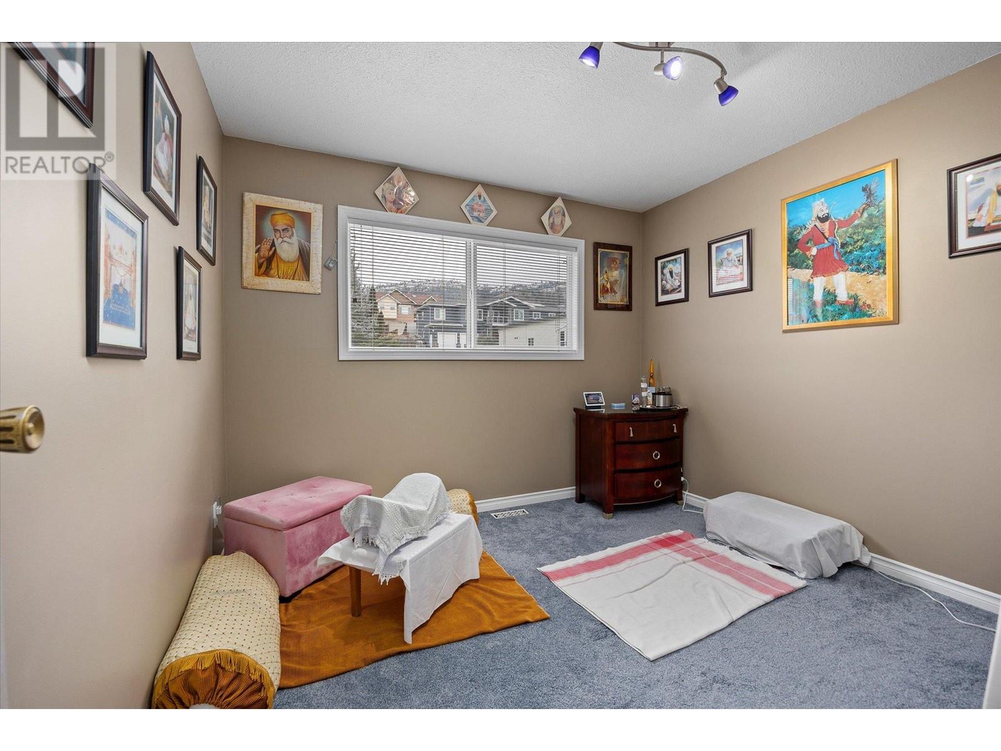
$1,195,000
41 GREENWOOD Drive
Penticton, British Columbia, British Columbia, V2A7P8
MLS® Number: 10332840
Property description
Charming 5-Bedroom Home in Wiltse Neighbourhood Nestled in the desirable Wiltse neighbourhood, this stunning 5-bedroom, 2-bathroom home offers a perfect blend of charm, comfort, and convenience. Just a short stroll to the beautiful Skaha Beach, parks, and all the amenities you need, this location provides the ideal balance of tranquility and accessibility. Step inside to discover a thoughtfully designed split-level floor plan that enhances both flow and functionality. The spacious layout is perfect for family living, with generous living areas that are ideal for both relaxation and entertaining. Outside, the fully landscaped backyard is a true highlight, recently renovated at a cost of over $100,000. Enjoy breathtaking views and your own private oasis with a hot tub, fruit trees, and plenty of space for outdoor activities or lounging in peace. Whether you're soaking in the hot tub, picking fresh fruit, or simply relaxing in the serene surroundings, this backyard is a dream come true. This home is an absolute gem, offering an exceptional lifestyle in one of Penticton’s most sought-after neighbourhoods. Whether you’re enjoying the outdoors or spending time indoors, this home is designed for comfort functionality.
Building information
Type
*****
Appliances
*****
Architectural Style
*****
Basement Type
*****
Constructed Date
*****
Construction Style Attachment
*****
Construction Style Split Level
*****
Cooling Type
*****
Exterior Finish
*****
Fireplace Fuel
*****
Fireplace Present
*****
Fireplace Type
*****
Half Bath Total
*****
Heating Type
*****
Roof Material
*****
Roof Style
*****
Size Interior
*****
Stories Total
*****
Utility Water
*****
Land information
Amenities
*****
Landscape Features
*****
Sewer
*****
Size Irregular
*****
Size Total
*****
Rooms
Main level
Dining room
*****
Other
*****
Kitchen
*****
Other
*****
Living room
*****
Storage
*****
Lower level
Bedroom
*****
Bedroom
*****
Full bathroom
*****
Basement
Bedroom
*****
Family room
*****
Utility room
*****
Second level
3pc Bathroom
*****
Bedroom
*****
Foyer
*****
Primary Bedroom
*****
Courtesy of Royal LePage Kelowna
Book a Showing for this property
Please note that filling out this form you'll be registered and your phone number without the +1 part will be used as a password.
