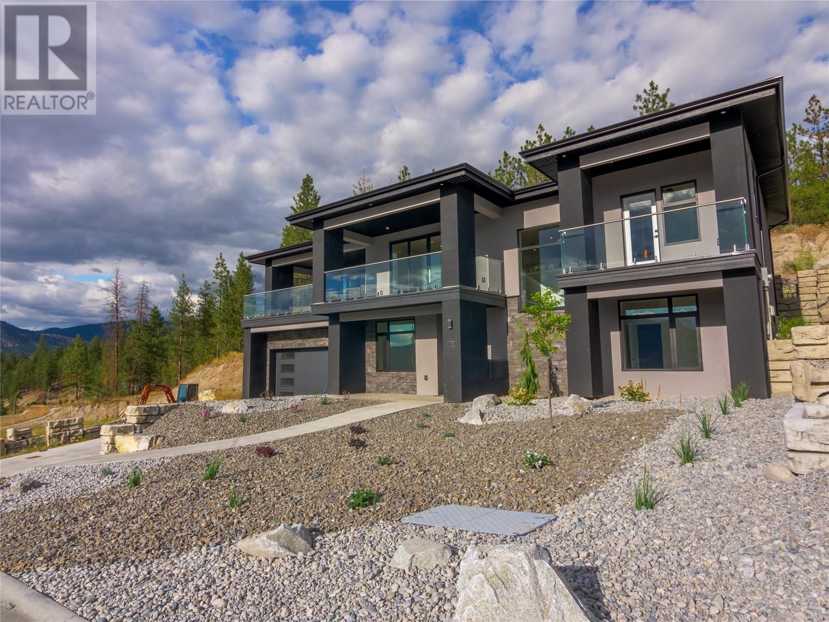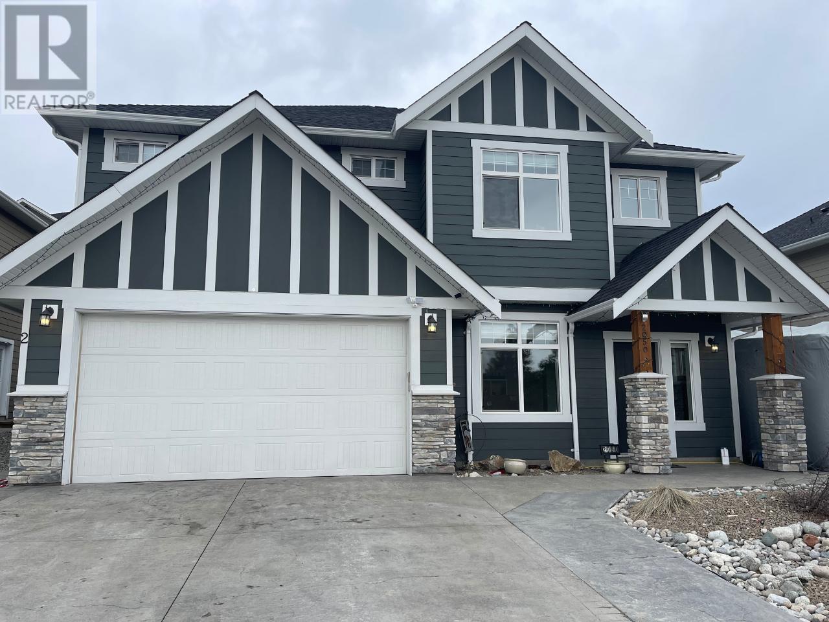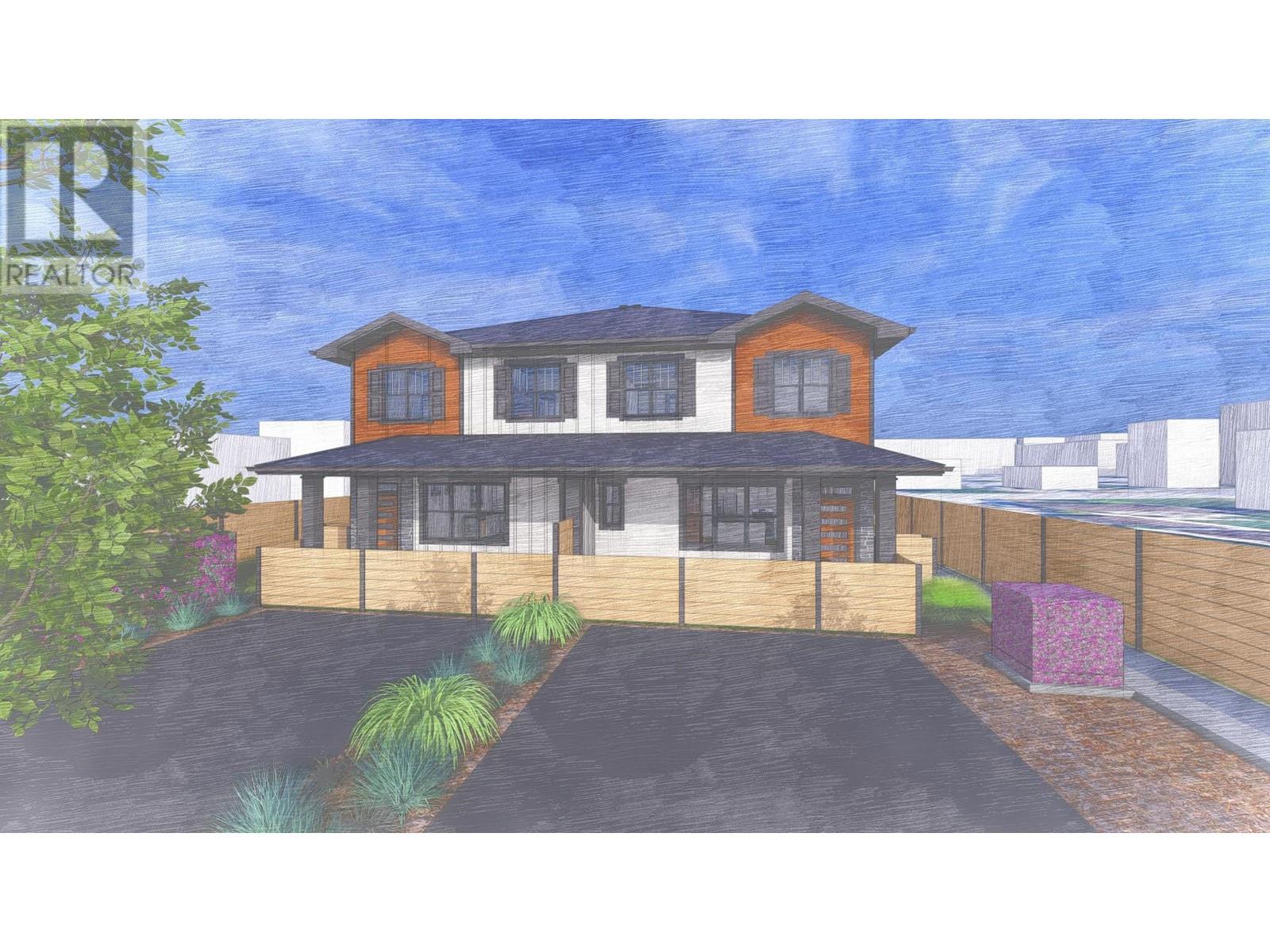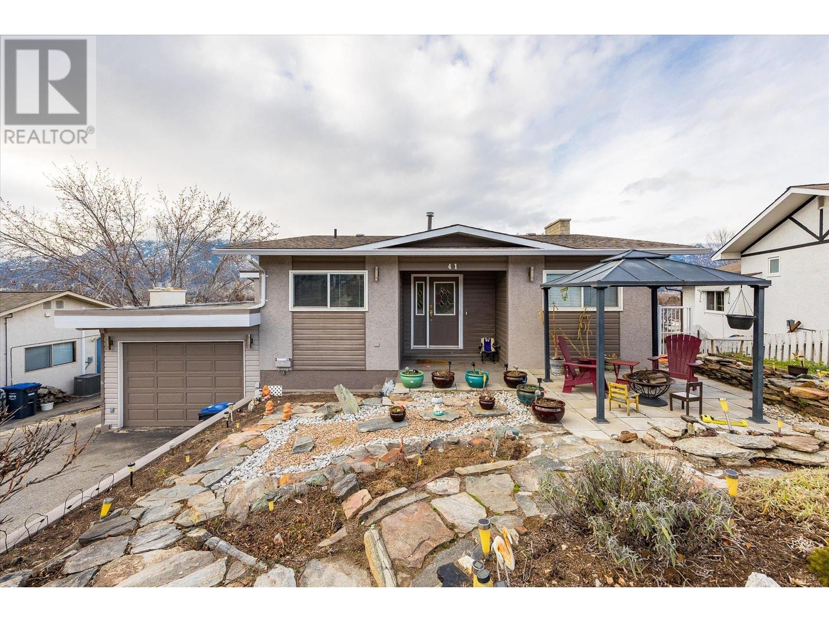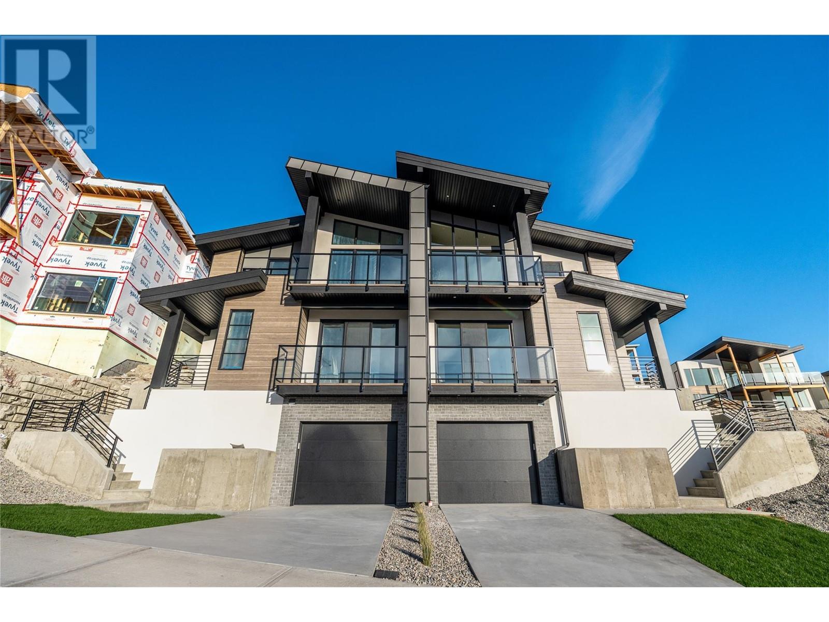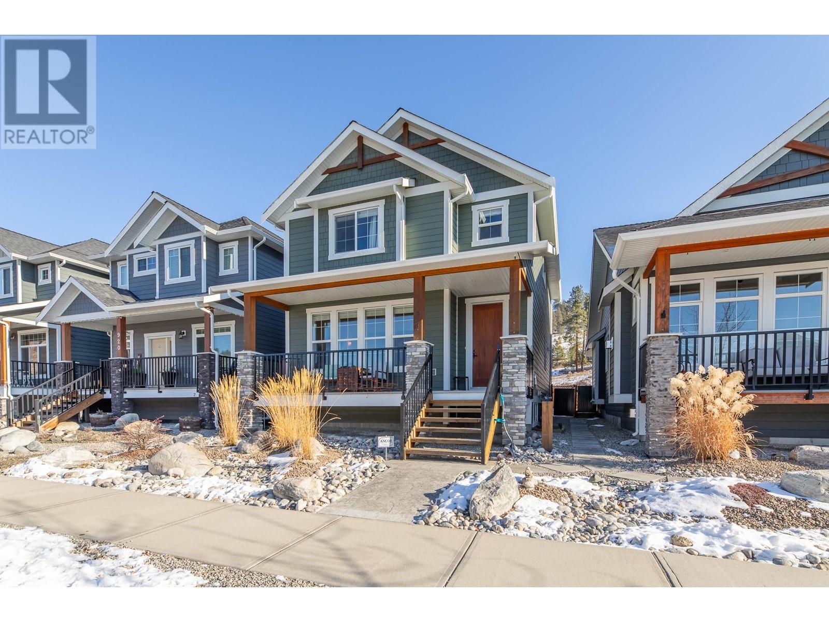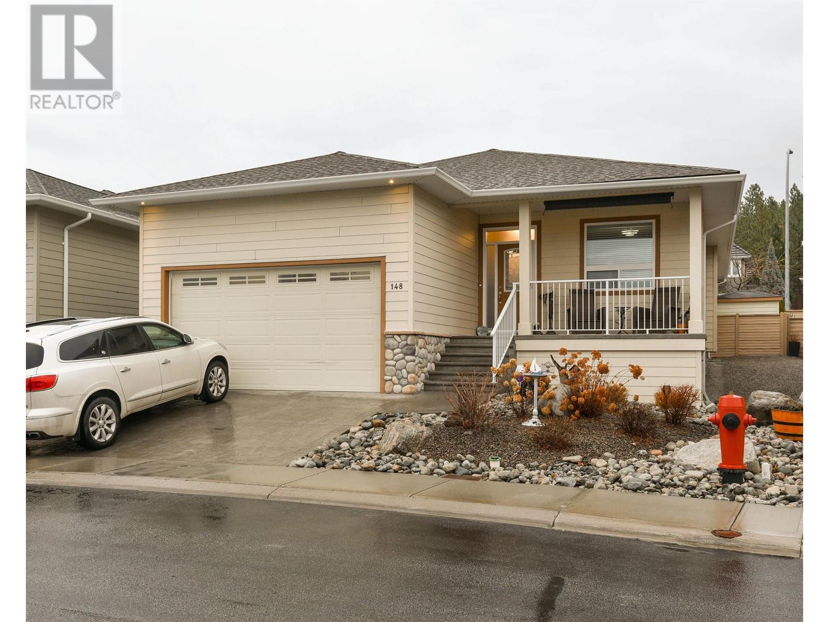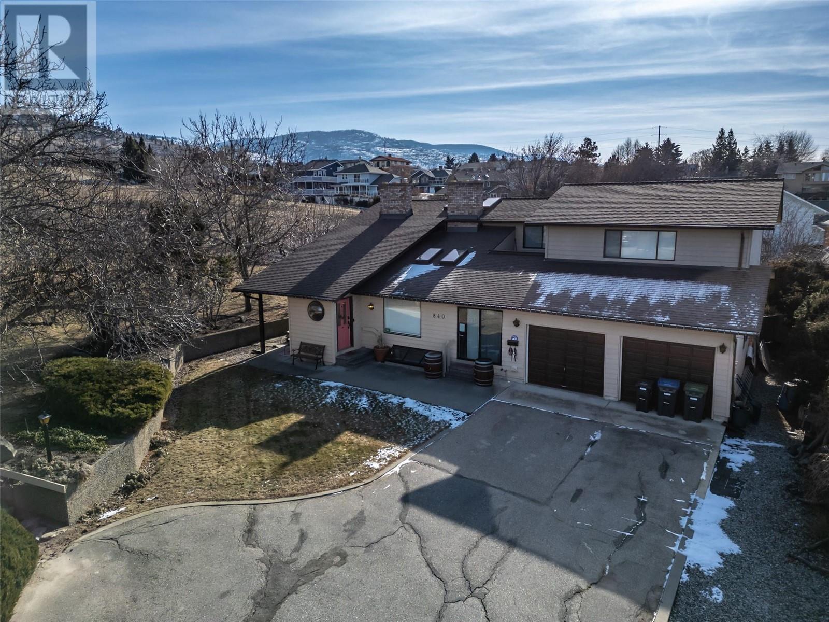Free account required
Unlock the full potential of your property search with a free account! Here's what you'll gain immediate access to:
- Exclusive Access to Every Listing
- Personalized Search Experience
- Favorite Properties at Your Fingertips
- Stay Ahead with Email Alerts
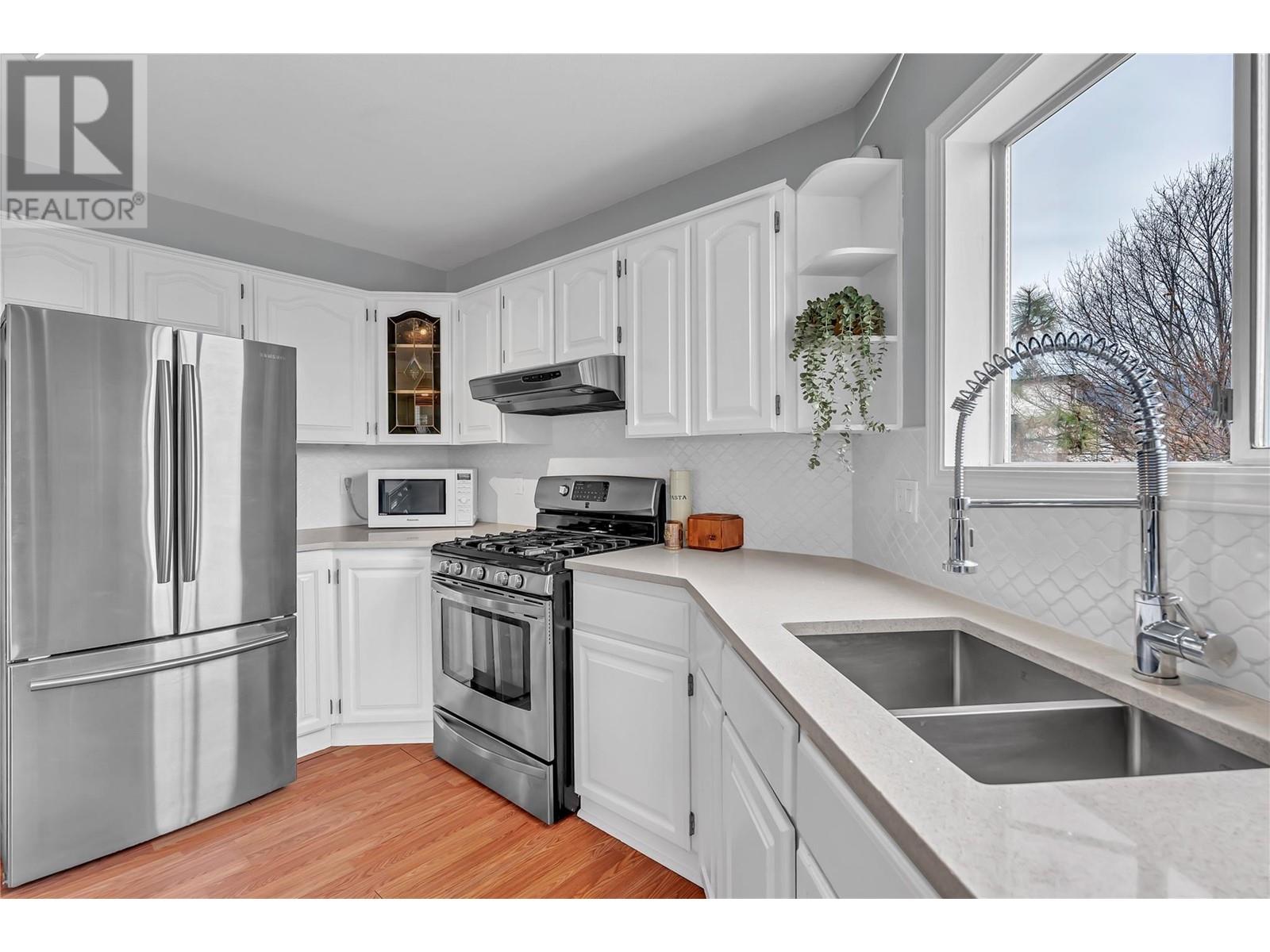

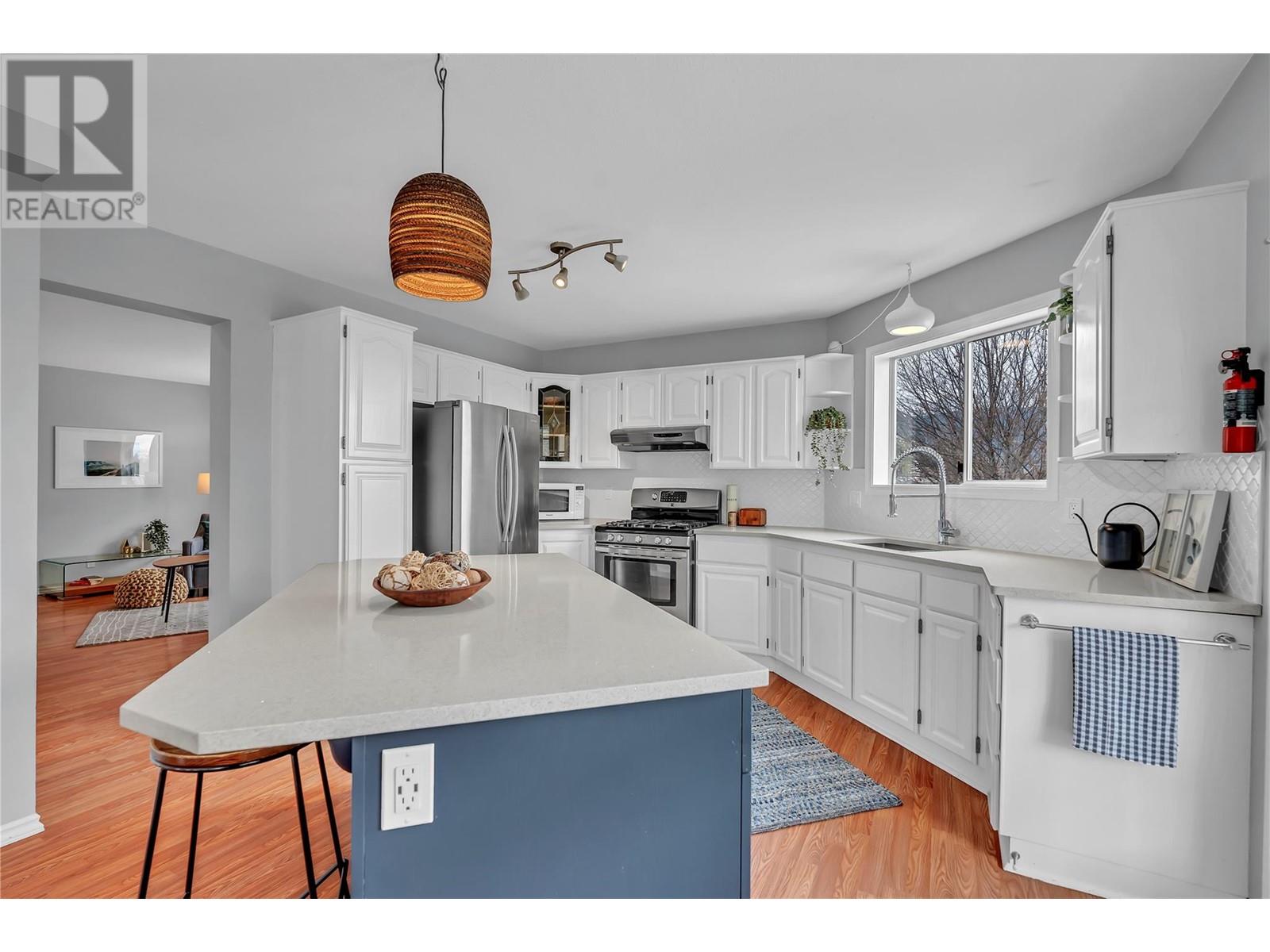


$1,060,000
152 McCauley Place
Penticton, British Columbia, British Columbia, V2A7Z9
MLS® Number: 10341235
Property description
Stunning Family Home in Desirable Uplands – Steps from Schools, Downtown & Beaches. Welcome to this exceptional family home in the heart of the sought-after Uplands neighbourhood of Penticton! Designed for comfort and entertaining, the main floor boasts a bright, open-concept kitchen, dining, and living area that seamlessly flows to a wrap-around deck—perfect for outdoor cooking and gatherings. A separate sitting room with patio access provides additional space for formal entertaining or a play area for the kids. A gorgeous curved staircase with original woodwork leads to the upper level, where you'll find a spacious primary suite complete with an ensuite, walk-in closet, and private deck. Three additional bedrooms and a 4-piece bath offer plenty of room for family and guests. The lower level features a large rec room, a bonus room, and direct outdoor access, providing endless possibilities—create a teen retreat, a quiet home office, or even a suite for rental income. Outside, enjoy the private backyard oasis with a saltwater pool, expansive deck, and patio areas—perfect for summer relaxation. This must-see home offers an incredible lifestyle in one of Penticton’s most desirable neighbourhoods! All measurements are approximate. Don’t miss your chance to call this stunning property home—schedule a viewing today!
Building information
Type
*****
Appliances
*****
Basement Type
*****
Constructed Date
*****
Construction Style Attachment
*****
Cooling Type
*****
Exterior Finish
*****
Fireplace Fuel
*****
Fireplace Present
*****
Fireplace Type
*****
Fire Protection
*****
Half Bath Total
*****
Heating Type
*****
Roof Material
*****
Roof Style
*****
Size Interior
*****
Stories Total
*****
Utility Water
*****
Land information
Access Type
*****
Amenities
*****
Fence Type
*****
Landscape Features
*****
Sewer
*****
Size Irregular
*****
Size Total
*****
Rooms
Main level
2pc Bathroom
*****
Dining room
*****
Family room
*****
Foyer
*****
Kitchen
*****
Living room
*****
Lower level
Other
*****
Office
*****
Recreation room
*****
Storage
*****
Utility room
*****
Second level
Primary Bedroom
*****
4pc Bathroom
*****
Bedroom
*****
Bedroom
*****
Bedroom
*****
3pc Ensuite bath
*****
Main level
2pc Bathroom
*****
Dining room
*****
Family room
*****
Foyer
*****
Kitchen
*****
Living room
*****
Lower level
Other
*****
Office
*****
Recreation room
*****
Storage
*****
Utility room
*****
Second level
Primary Bedroom
*****
4pc Bathroom
*****
Bedroom
*****
Bedroom
*****
Bedroom
*****
3pc Ensuite bath
*****
Courtesy of Engel & Volkers South Okanagan
Book a Showing for this property
Please note that filling out this form you'll be registered and your phone number without the +1 part will be used as a password.
