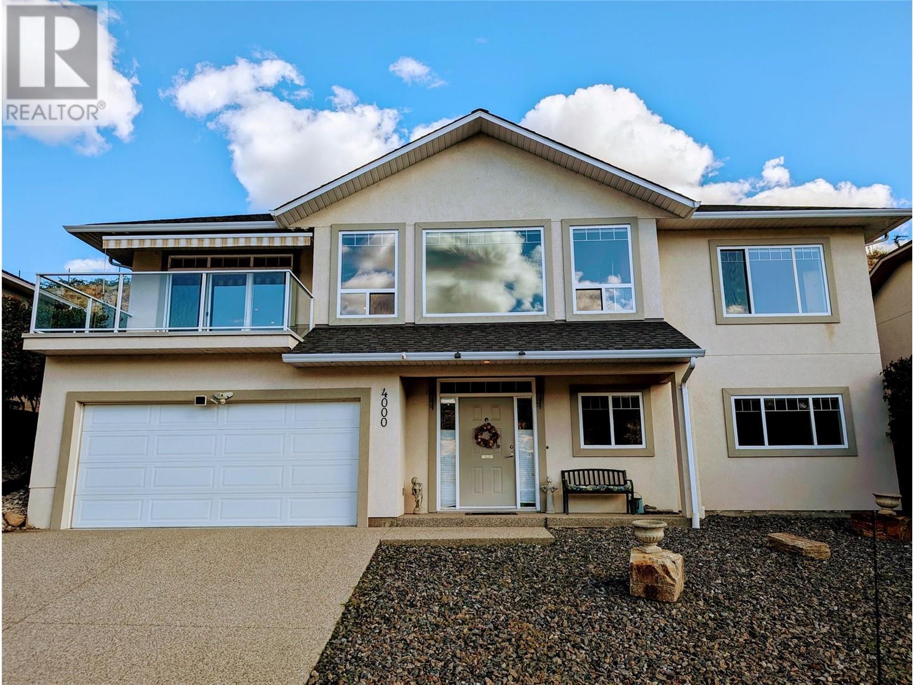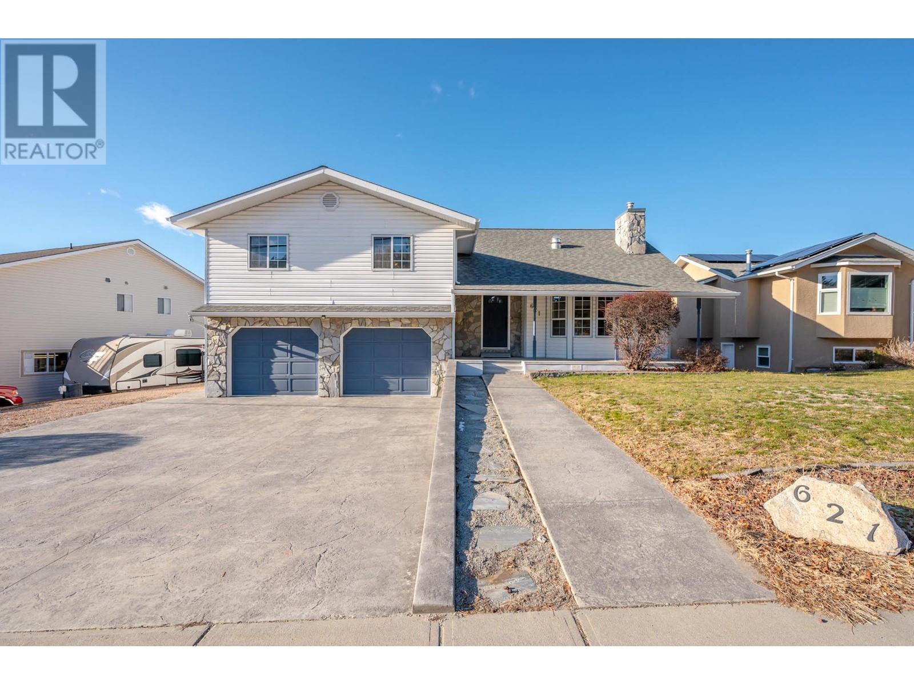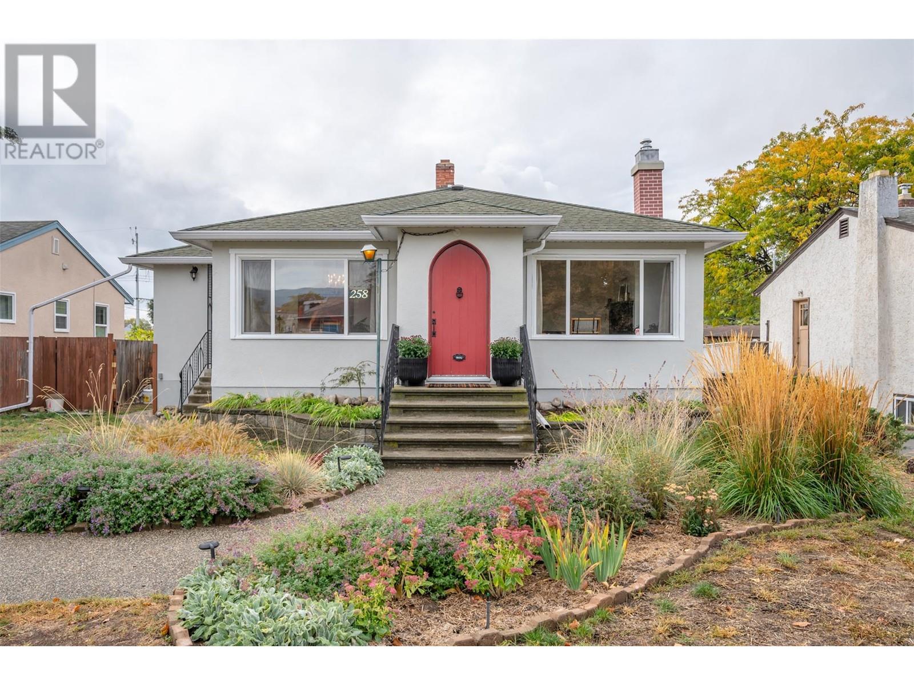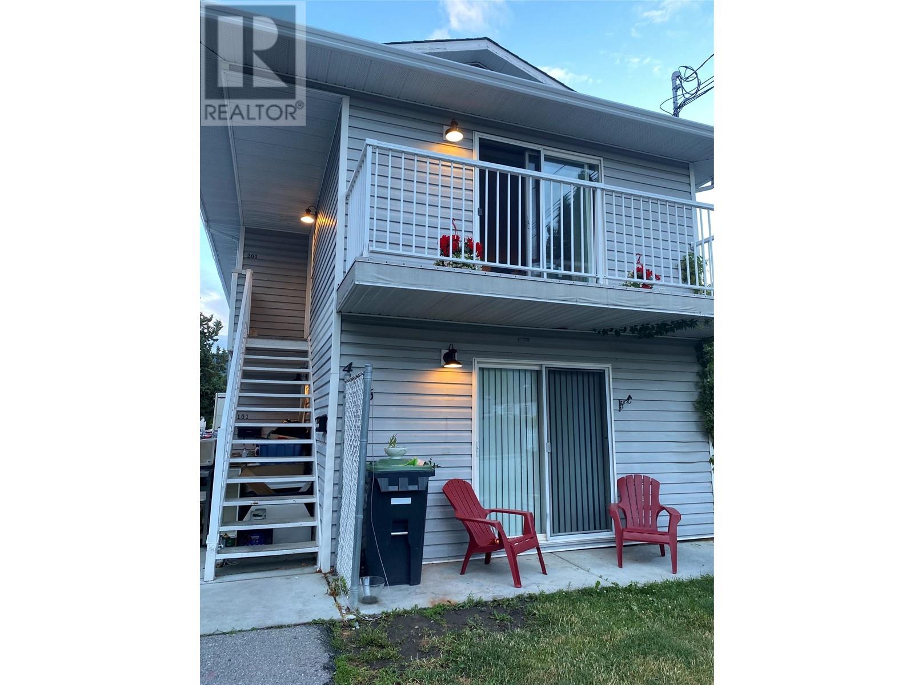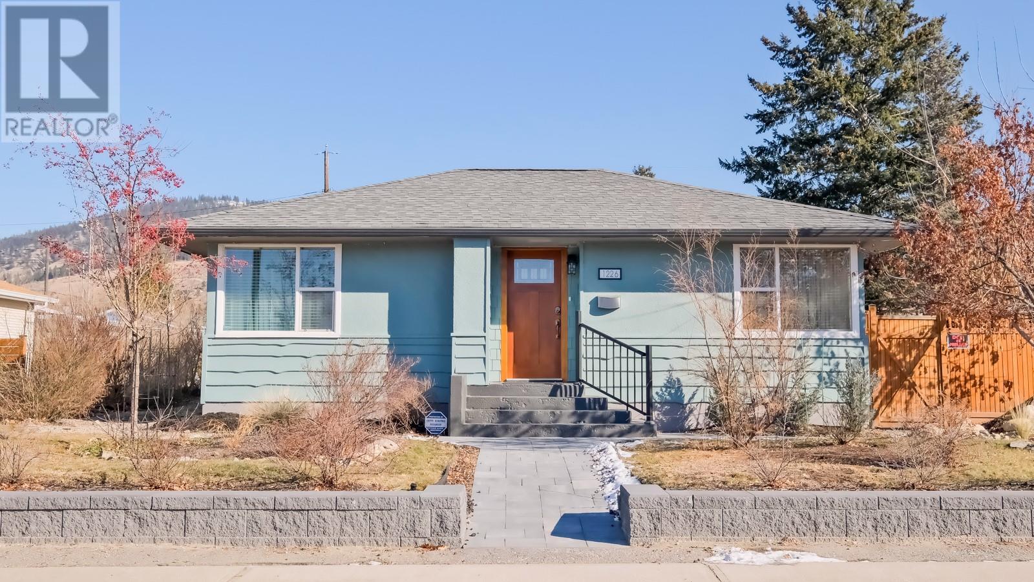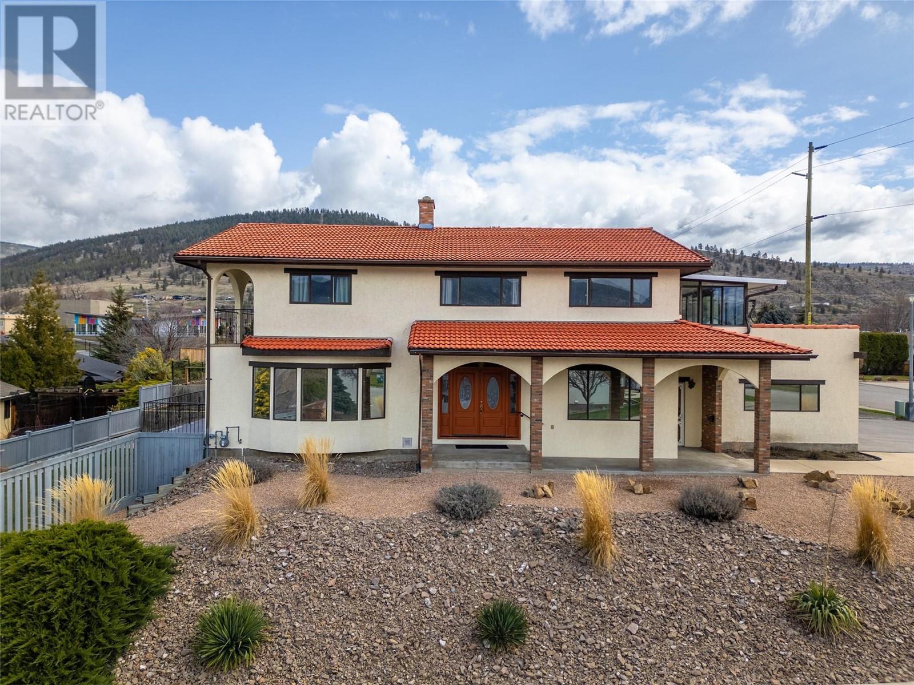Free account required
Unlock the full potential of your property search with a free account! Here's what you'll gain immediate access to:
- Exclusive Access to Every Listing
- Personalized Search Experience
- Favorite Properties at Your Fingertips
- Stay Ahead with Email Alerts
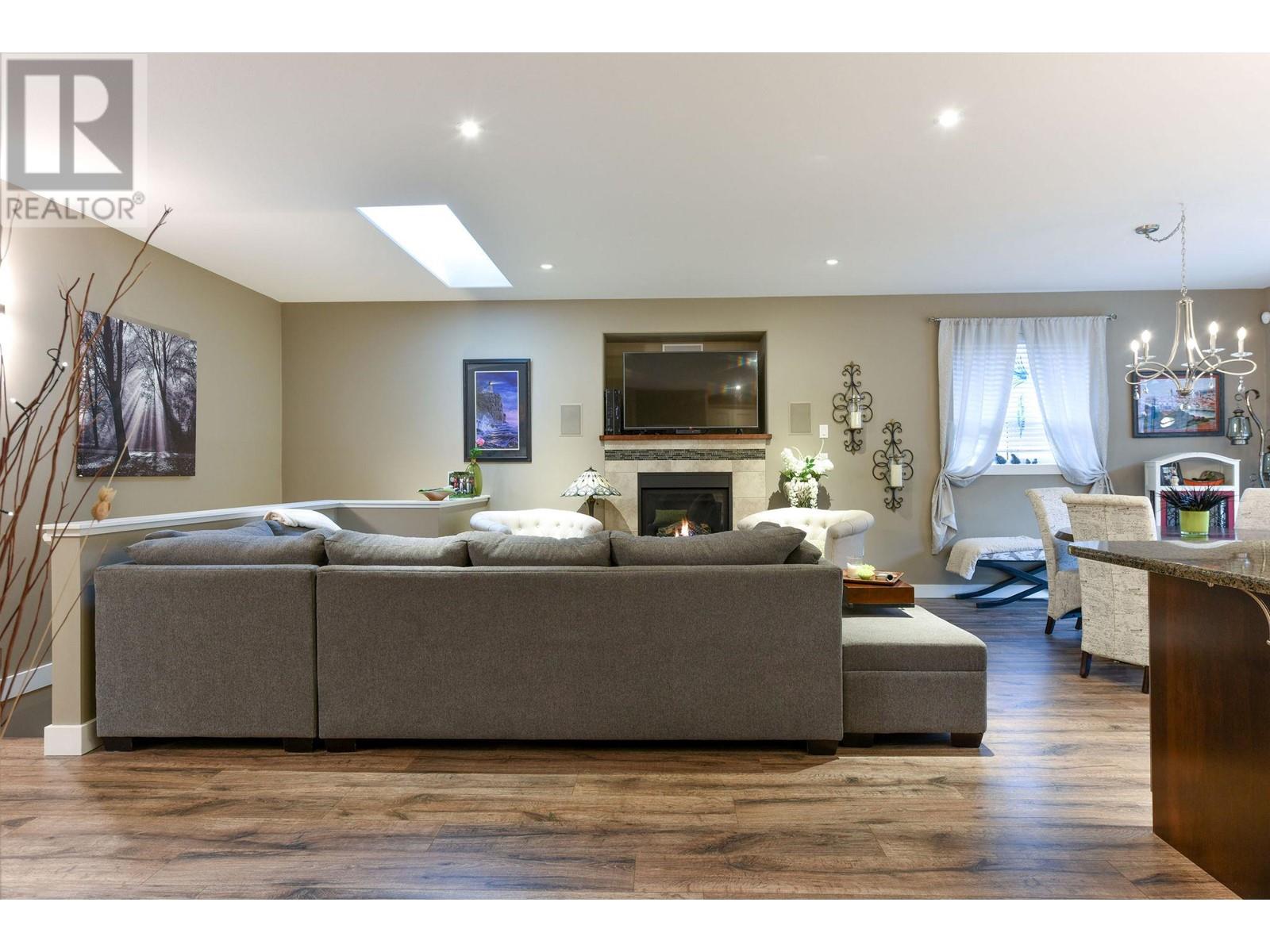
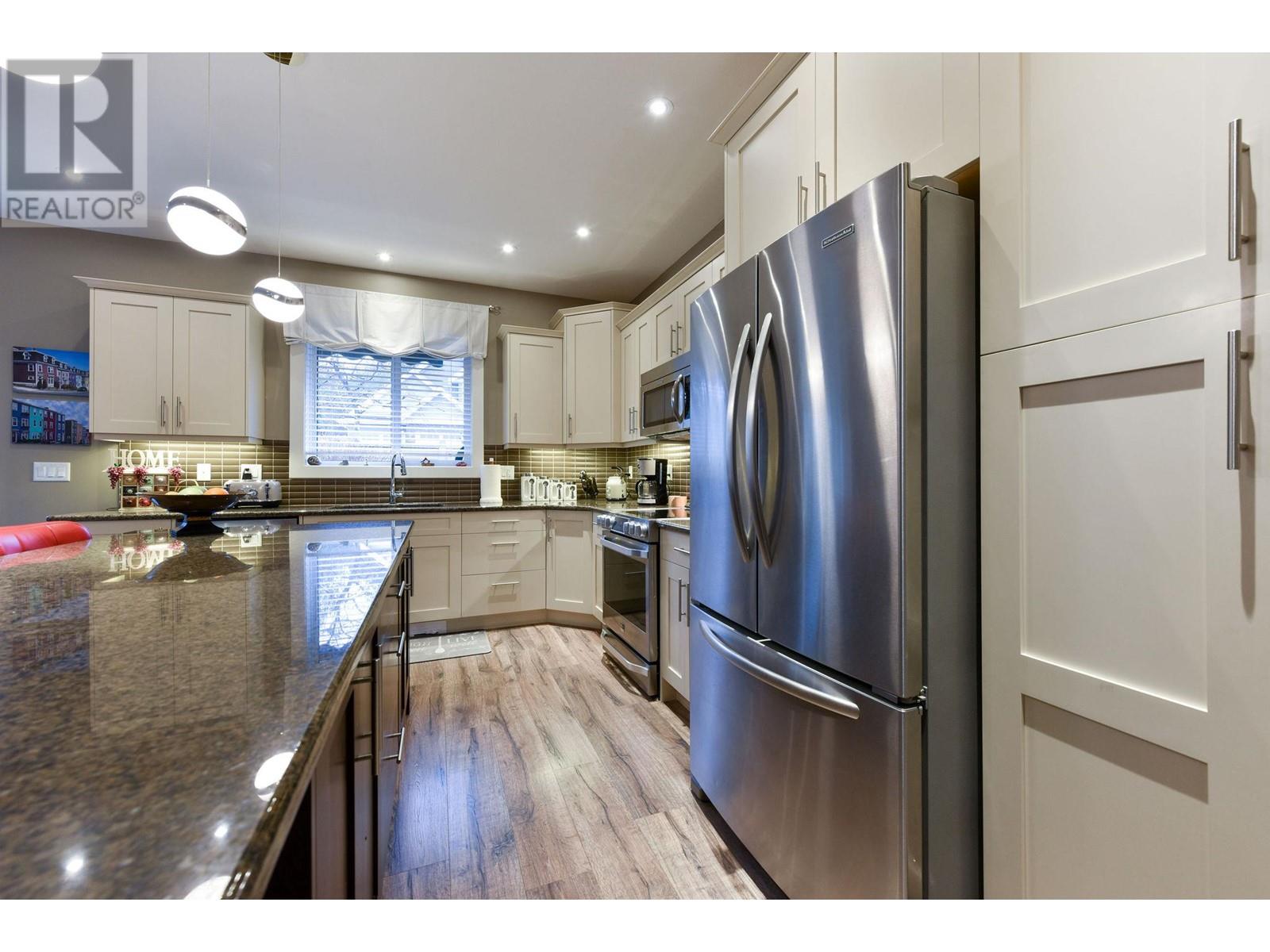


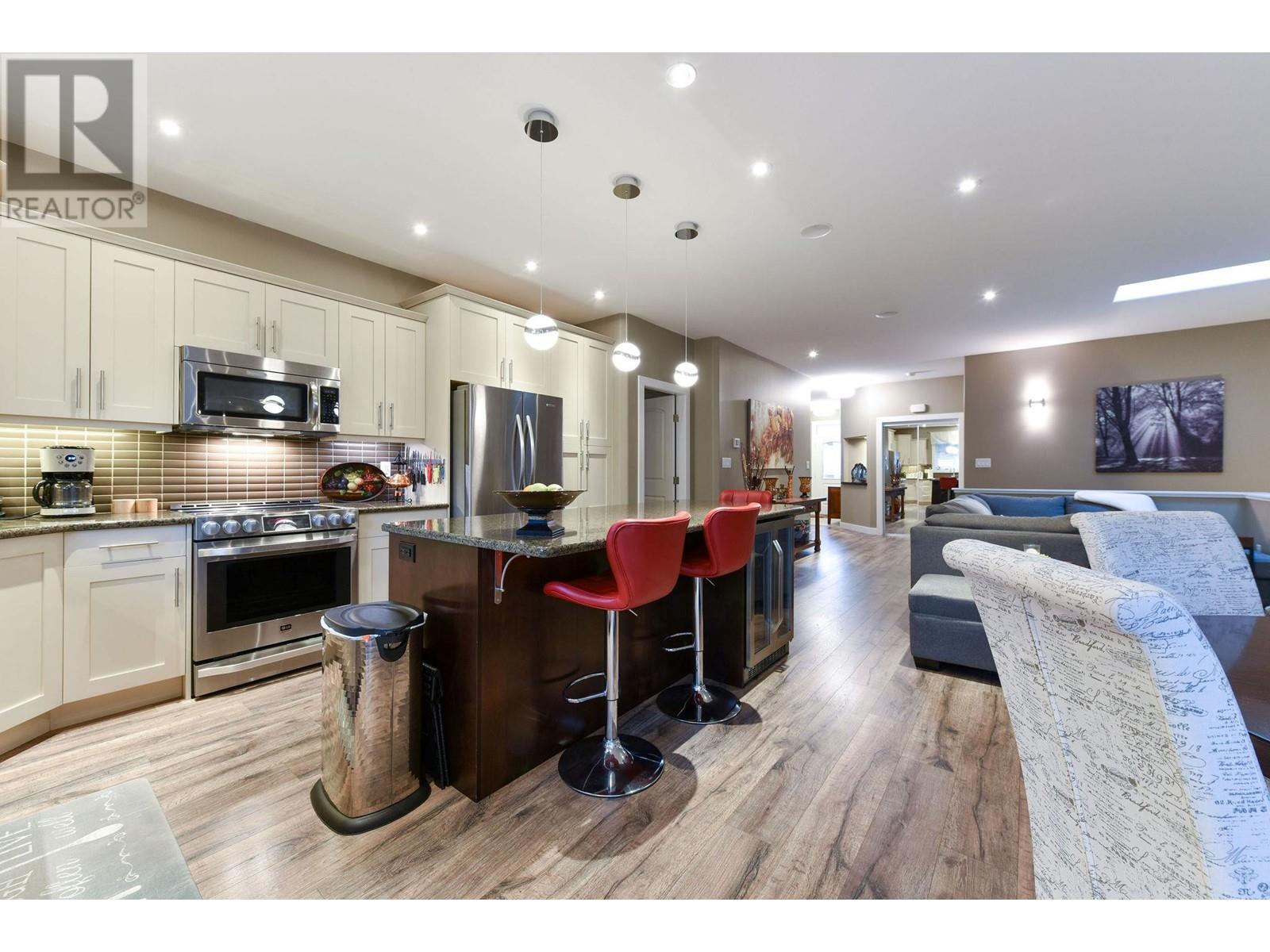
$925,000
170 Stocks Crescent Unit# 148
Penticton, British Columbia, British Columbia, V2A9C6
MLS® Number: 10334240
Property description
Custom built rancher with full basement in the sought after gated 55+ community of Brentview Estates. This sprawling, open concept immaculate home is exactly what you have been looking for. The main floor greets you with beautiful hardwood floors and a stunning open concept living room, dining room and kitchen. The kitchen is complete with an oversized hard stone island, perfect for entertaining. Just off the dining room is access to your private stamped concrete patio, again, perfect for entertaining or just having a quiet coffee in the morning or enjoying a glass of wine in the evening. The spacious Main Bedroom is tucked away on the main floor for ease of access. The Main bedroom boasts a large executive ensuite with shower, soaker tub and oversized double sink vanity & large walk in closet. The upstairs is complete with a Den, powder room and laundry room, with access to the double car garage. Downstairs has a perfect great room to watch the game, two large guest bedrooms, four piece bath, wine cellar and storage. Hi-end sun awnings on the patio, storage under the front deck. Brentview offers a community outdoor pool, fitness room, kitchen and communal room. Ideal for family and friends to get together to celebrate birthdays, anniversaries or just to watch the game. RV parking (limited), incredibly reasonable monthly strata fee of $150.00. Great neighbourhood with hiking and mountain biking close by. All measurements are approximate, buyer to verify if deemed important.
Building information
Type
*****
Amenities
*****
Appliances
*****
Constructed Date
*****
Construction Style Attachment
*****
Cooling Type
*****
Exterior Finish
*****
Fireplace Fuel
*****
Fireplace Present
*****
Fireplace Type
*****
Fire Protection
*****
Half Bath Total
*****
Heating Type
*****
Roof Material
*****
Roof Style
*****
Size Interior
*****
Stories Total
*****
Utility Water
*****
Land information
Sewer
*****
Size Total
*****
Rooms
Main level
Kitchen
*****
Living room
*****
Dining room
*****
Den
*****
Primary Bedroom
*****
5pc Ensuite bath
*****
2pc Bathroom
*****
Basement
Living room
*****
Bedroom
*****
Bedroom
*****
Wine Cellar
*****
Storage
*****
4pc Bathroom
*****
Main level
Kitchen
*****
Living room
*****
Dining room
*****
Den
*****
Primary Bedroom
*****
5pc Ensuite bath
*****
2pc Bathroom
*****
Basement
Living room
*****
Bedroom
*****
Bedroom
*****
Wine Cellar
*****
Storage
*****
4pc Bathroom
*****
Main level
Kitchen
*****
Living room
*****
Dining room
*****
Den
*****
Primary Bedroom
*****
5pc Ensuite bath
*****
2pc Bathroom
*****
Basement
Living room
*****
Bedroom
*****
Bedroom
*****
Wine Cellar
*****
Storage
*****
4pc Bathroom
*****
Main level
Kitchen
*****
Living room
*****
Dining room
*****
Den
*****
Primary Bedroom
*****
5pc Ensuite bath
*****
2pc Bathroom
*****
Basement
Living room
*****
Bedroom
*****
Bedroom
*****
Wine Cellar
*****
Courtesy of Royal Lepage Locations West
Book a Showing for this property
Please note that filling out this form you'll be registered and your phone number without the +1 part will be used as a password.
