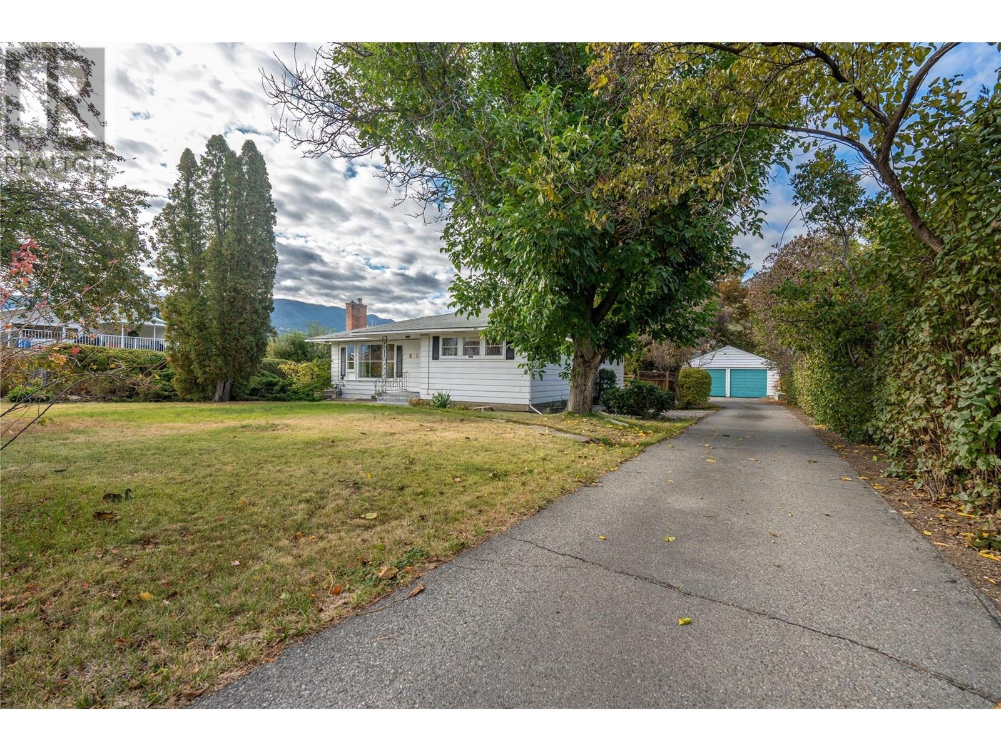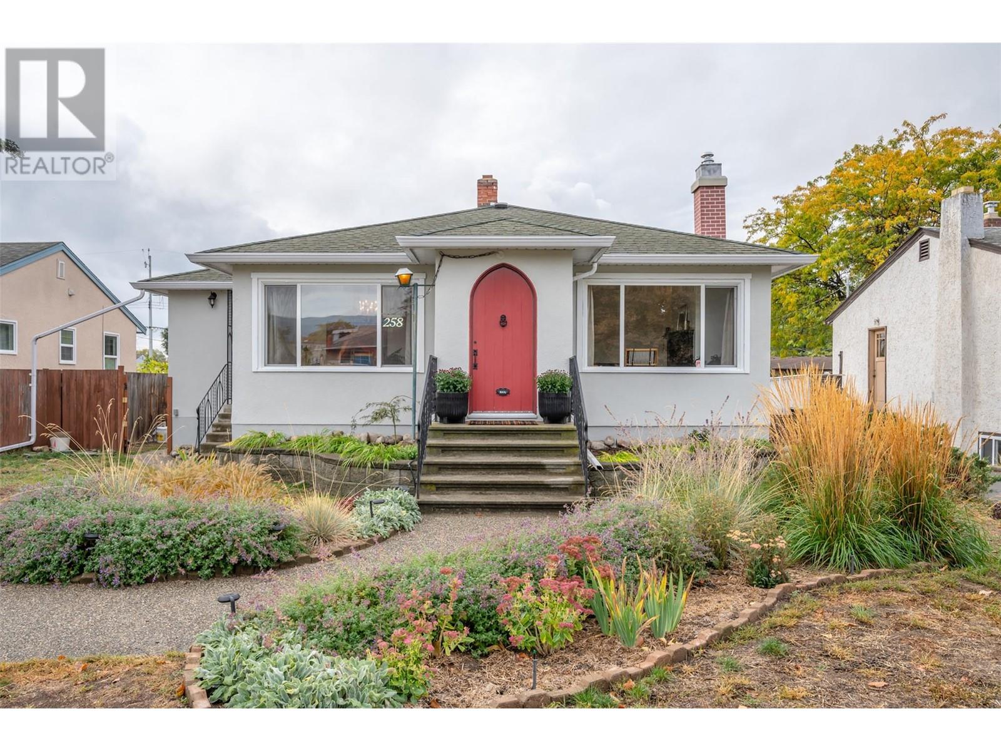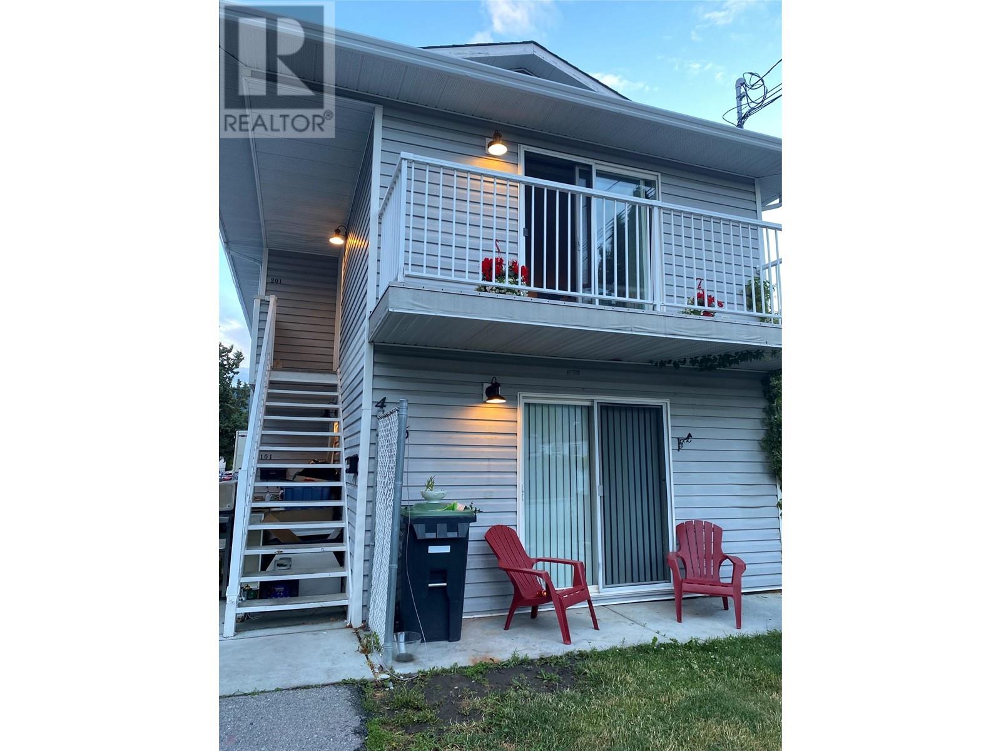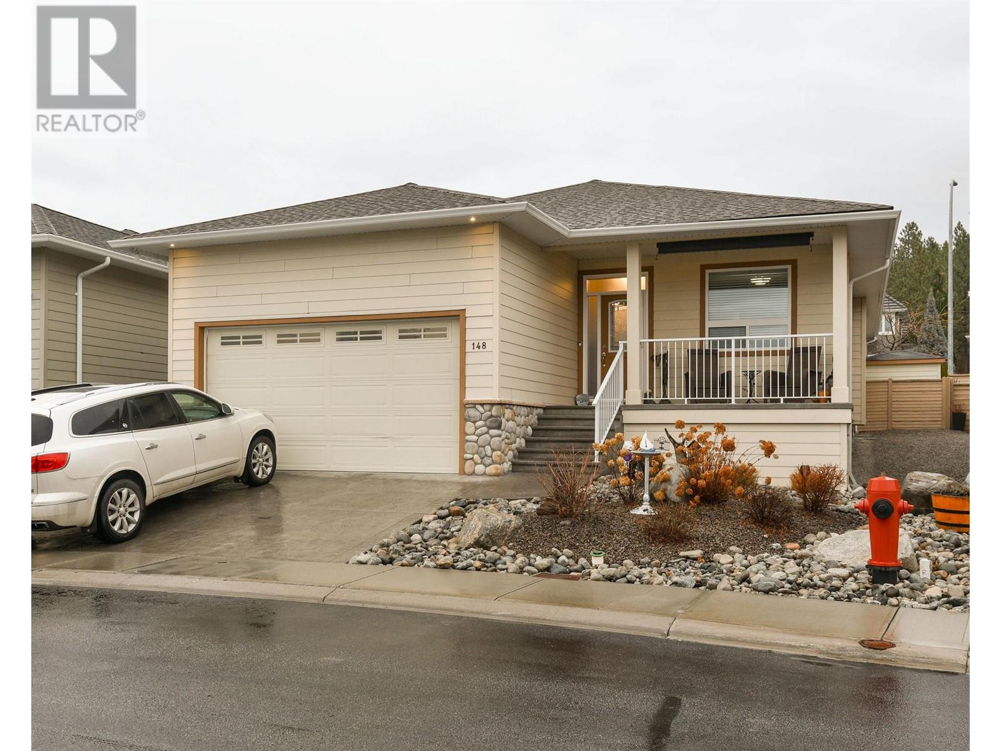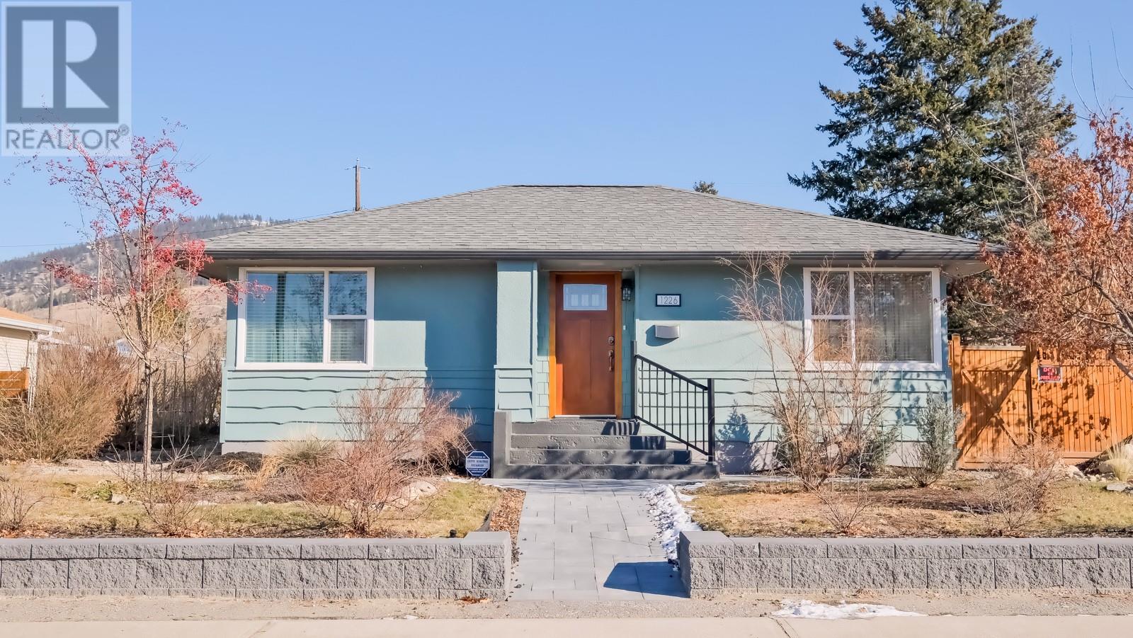Free account required
Unlock the full potential of your property search with a free account! Here's what you'll gain immediate access to:
- Exclusive Access to Every Listing
- Personalized Search Experience
- Favorite Properties at Your Fingertips
- Stay Ahead with Email Alerts
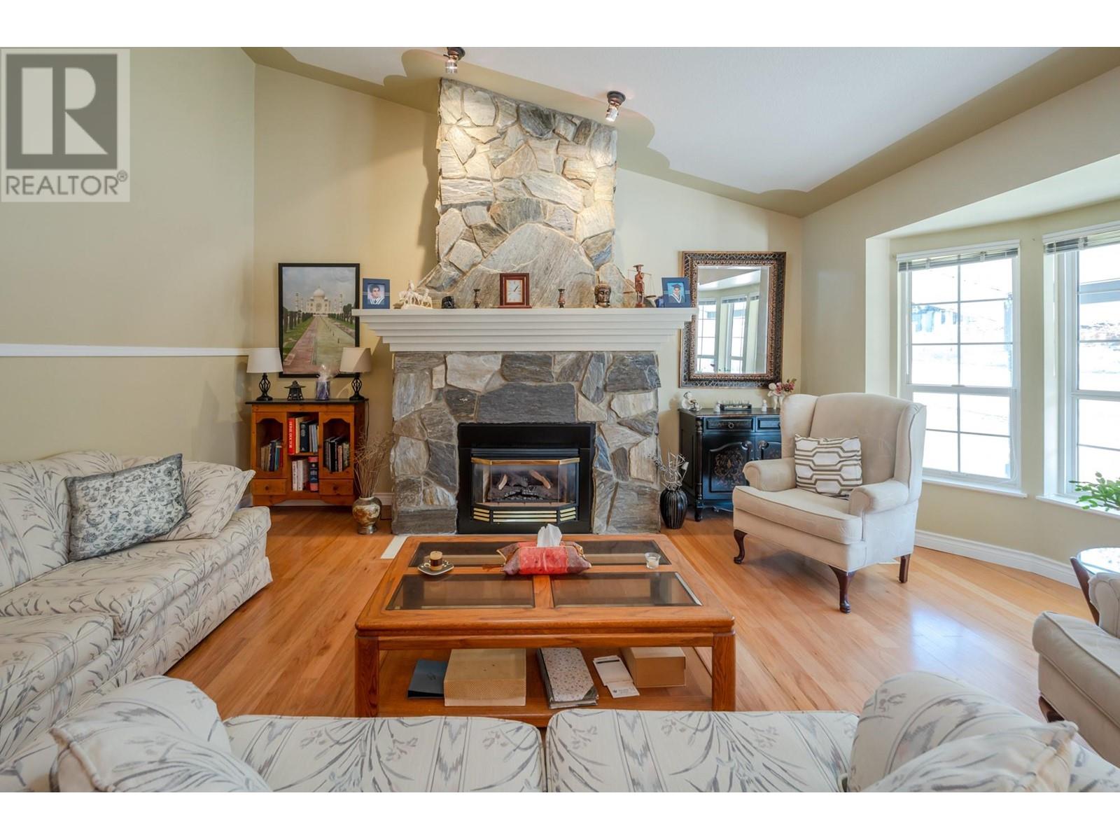
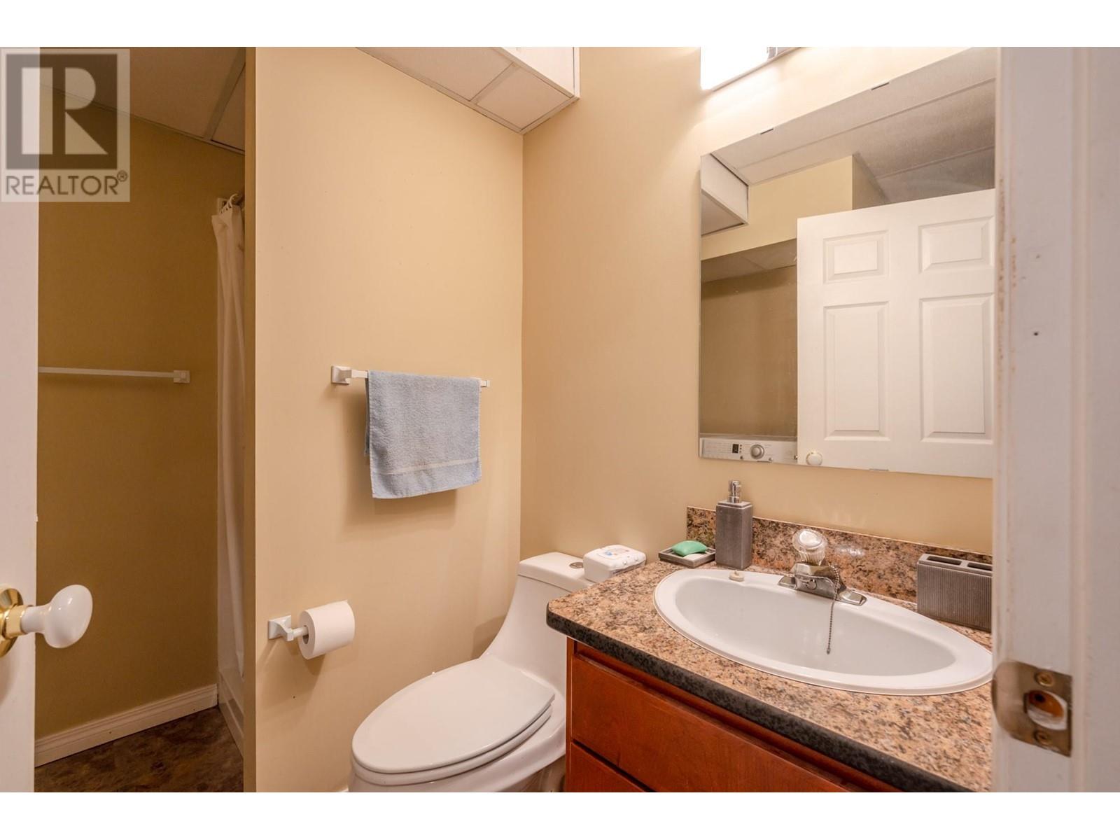

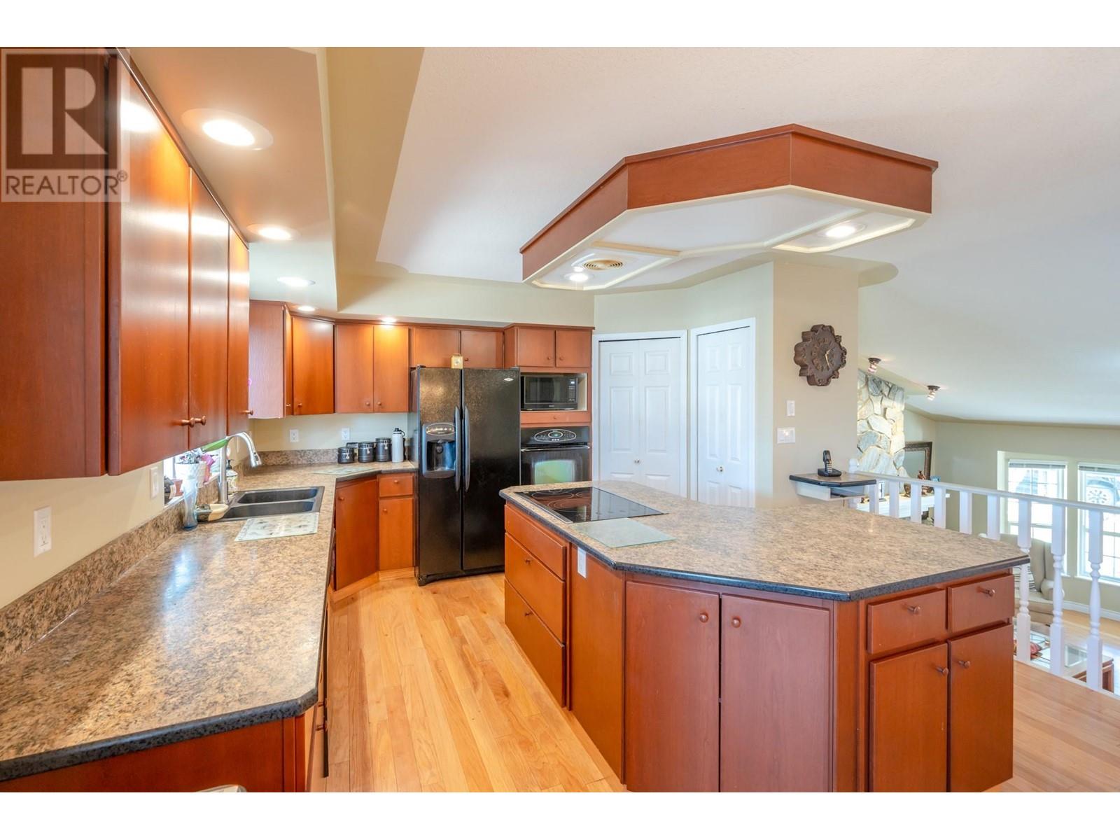
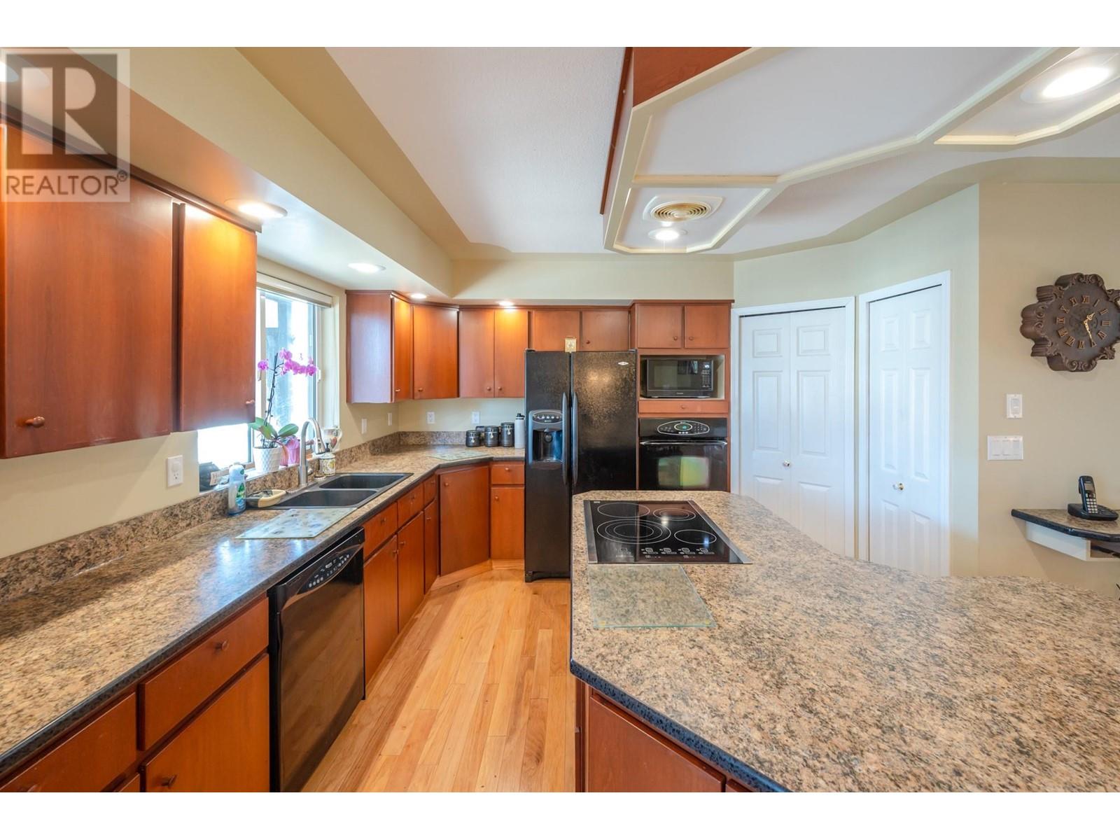
$879,000
621 Wiltse Boulevard
Penticton, British Columbia, British Columbia, V2A8J2
MLS® Number: 10333220
Property description
A wonderful family home located nearly across the street from popular Wiltse Elementary. This charming three level split home welcomes you with hardwood floors and a cozy gas fireplace. All three bedrooms are located on the upper floor as is the kitchen and dining room. There is a huge deck off the upper floor creating a fantastic outdoor space for gatherings of friends and family. The generously sized backyard is fenced, irrigated, and flat. The lower floor hosts a large family room and access to the backyard and hot tub! Enjoy an oversized stamped concrete driveway and a double car garage with a bonus workshop space built in. Other bonuses include plenty of storage in the crawl space, pex plumbing, solid surface floors throughout, covered front porch, and park land across the street! Call today.
Building information
Type
*****
Appliances
*****
Architectural Style
*****
Constructed Date
*****
Construction Style Attachment
*****
Construction Style Split Level
*****
Cooling Type
*****
Exterior Finish
*****
Fireplace Fuel
*****
Fireplace Present
*****
Fireplace Type
*****
Flooring Type
*****
Half Bath Total
*****
Heating Type
*****
Roof Material
*****
Roof Style
*****
Size Interior
*****
Stories Total
*****
Utility Water
*****
Land information
Amenities
*****
Landscape Features
*****
Sewer
*****
Size Irregular
*****
Size Total
*****
Rooms
Main level
Living room
*****
Lower level
Utility room
*****
3pc Bathroom
*****
Recreation room
*****
Second level
Bedroom
*****
Bedroom
*****
4pc Bathroom
*****
3pc Ensuite bath
*****
Primary Bedroom
*****
Dining room
*****
Kitchen
*****
Courtesy of Royal Lepage Locations West
Book a Showing for this property
Please note that filling out this form you'll be registered and your phone number without the +1 part will be used as a password.
