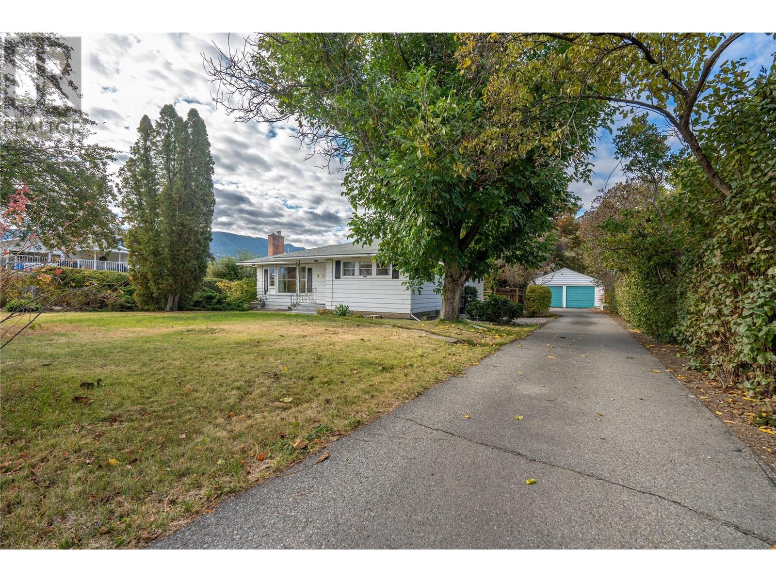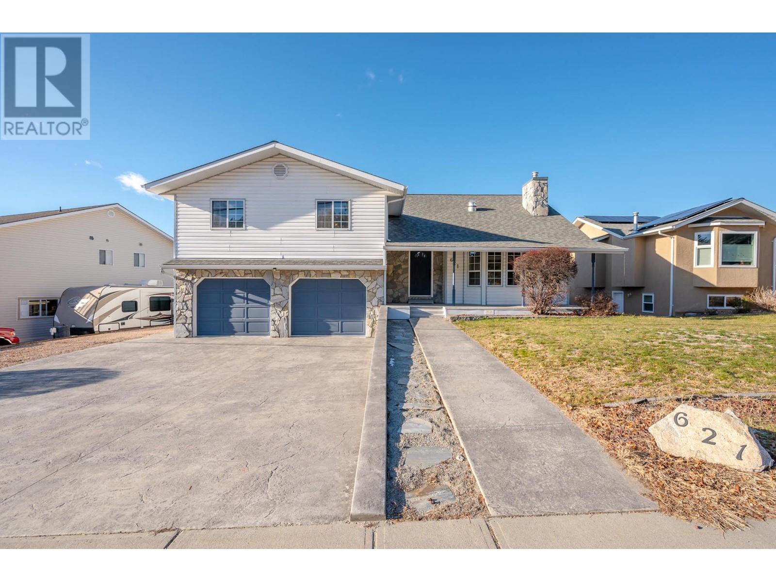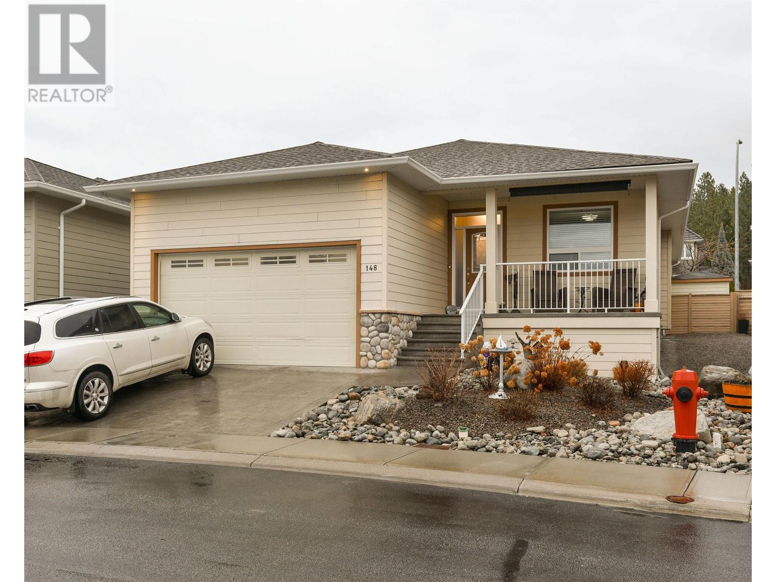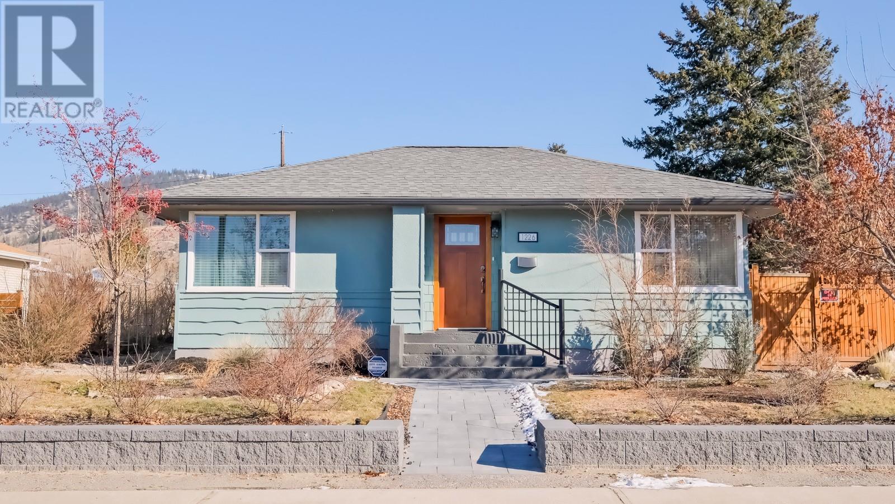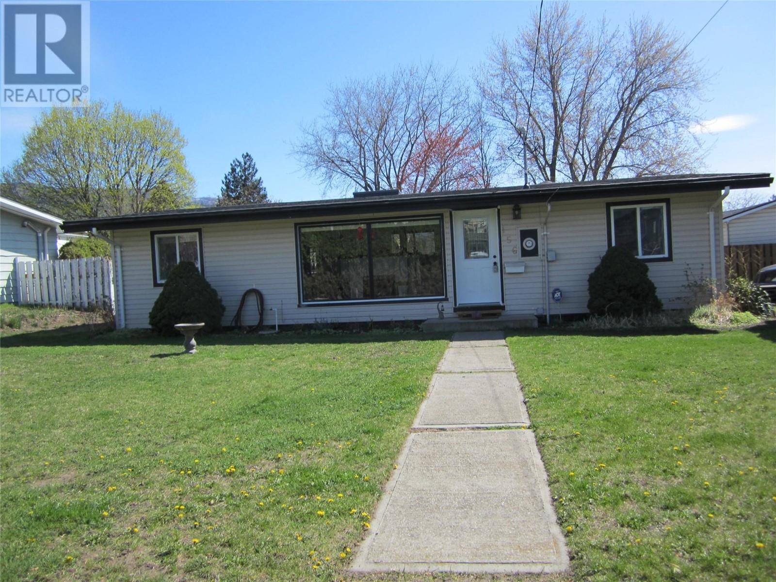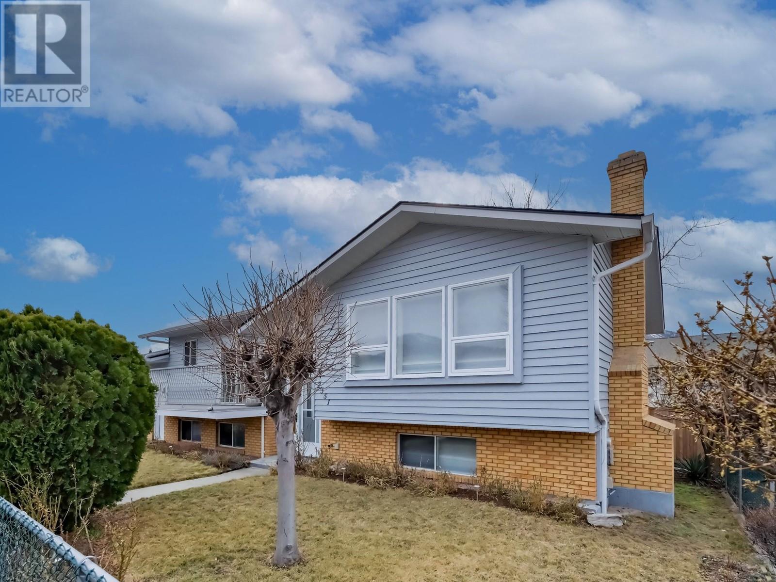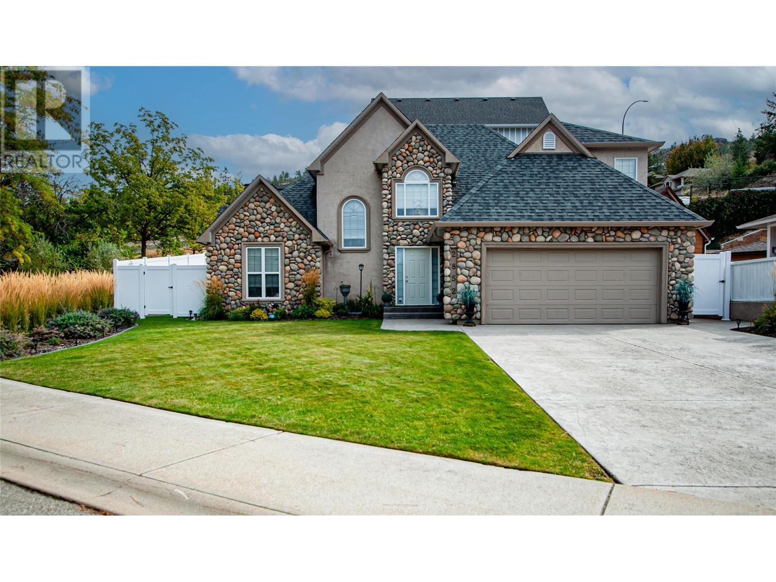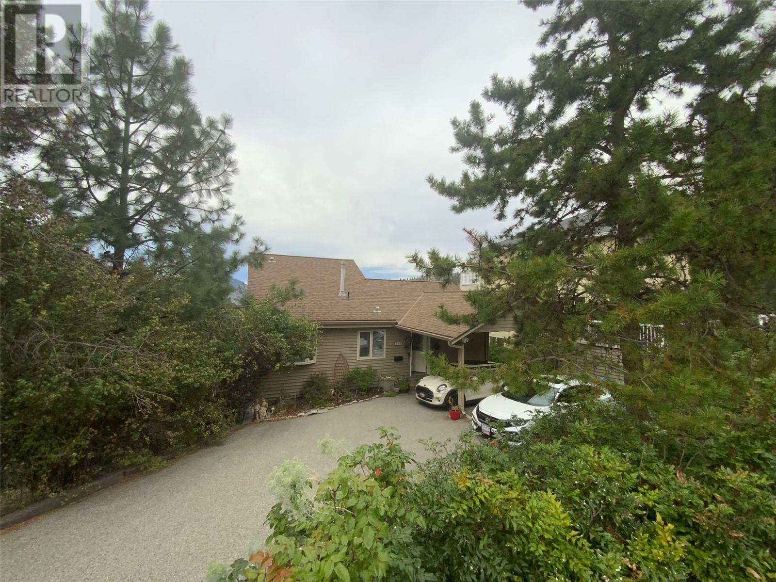Free account required
Unlock the full potential of your property search with a free account! Here's what you'll gain immediate access to:
- Exclusive Access to Every Listing
- Personalized Search Experience
- Favorite Properties at Your Fingertips
- Stay Ahead with Email Alerts



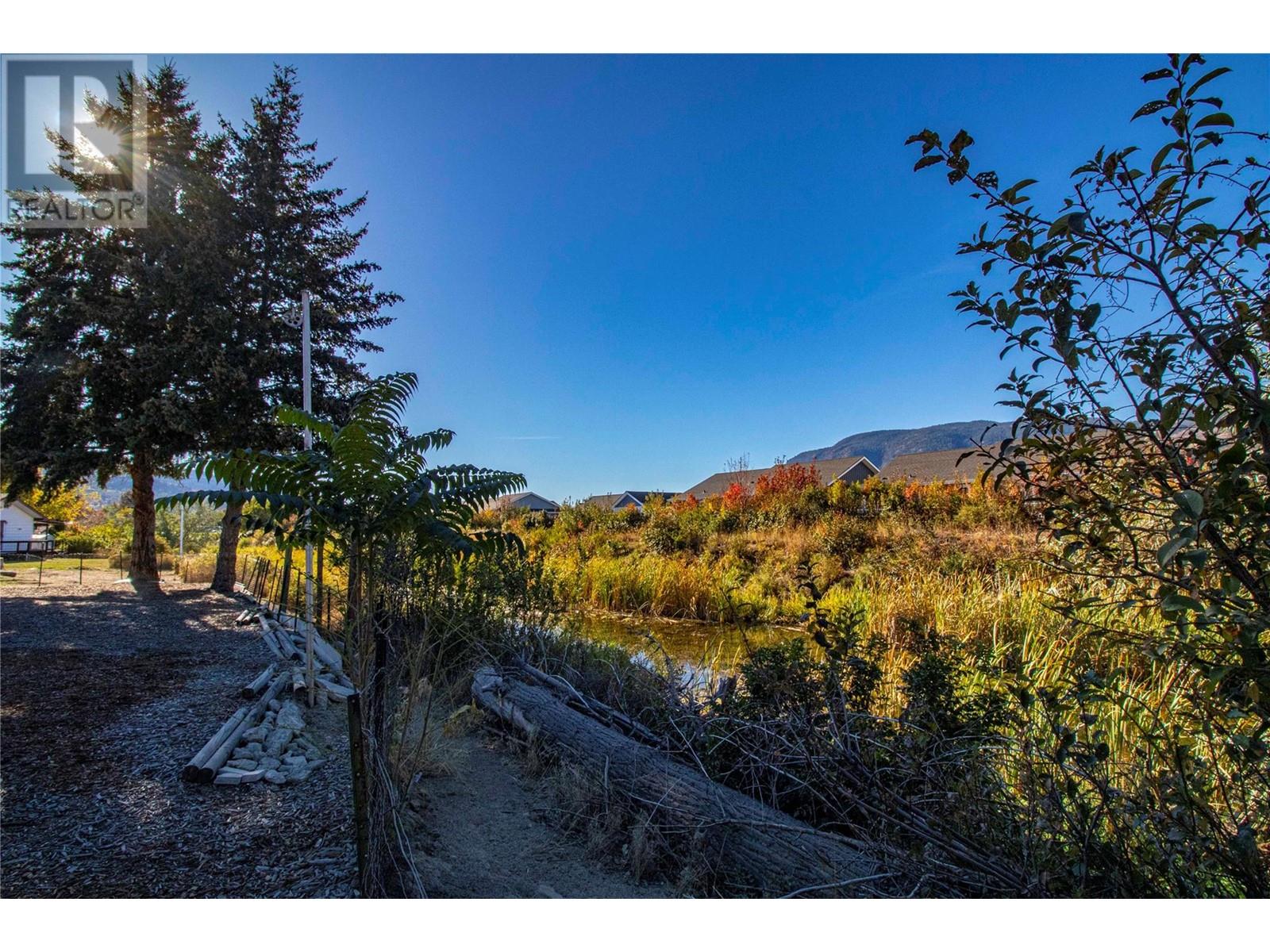

$824,900
303 Roy Avenue
Penticton, British Columbia, British Columbia, V2A7M8
MLS® Number: 10333610
Property description
A Birders paradise! This large rancher is at the end of a no-through street bordering one of Penticton's oxbows, a haven for many species of birds. Super private and sunny. Extensively renovated in 2017, the owners spared no expense on upgrades and inclusions (extensive list available). Open-concept living/dining area with high-end gas fireplace and exterior auto-controlled blinds. Large hobby room opens into a workshop and the single-car garage. 2 bedrooms, one with a door to the patio and each with a full ensuite. No-maintenance yard has a dedicated pad and connection for a hot tub. Large patio with powered awnings. No fear of mosquitos - the oxbows are treated by the municipality. Large storage shed plus additional inside storage. Quick possession.
Building information
Type
*****
Appliances
*****
Architectural Style
*****
Basement Type
*****
Constructed Date
*****
Construction Style Attachment
*****
Cooling Type
*****
Exterior Finish
*****
Fireplace Fuel
*****
Fireplace Present
*****
Fireplace Type
*****
Flooring Type
*****
Half Bath Total
*****
Heating Fuel
*****
Heating Type
*****
Roof Material
*****
Roof Style
*****
Size Interior
*****
Stories Total
*****
Utility Water
*****
Land information
Access Type
*****
Amenities
*****
Landscape Features
*****
Sewer
*****
Size Irregular
*****
Size Total
*****
Surface Water
*****
Rooms
Main level
Living room
*****
Kitchen
*****
Dining room
*****
Dining nook
*****
Foyer
*****
Laundry room
*****
Primary Bedroom
*****
4pc Ensuite bath
*****
Bedroom
*****
3pc Ensuite bath
*****
2pc Bathroom
*****
Utility room
*****
Other
*****
Mud room
*****
Courtesy of Royal Lepage Locations West
Book a Showing for this property
Please note that filling out this form you'll be registered and your phone number without the +1 part will be used as a password.
