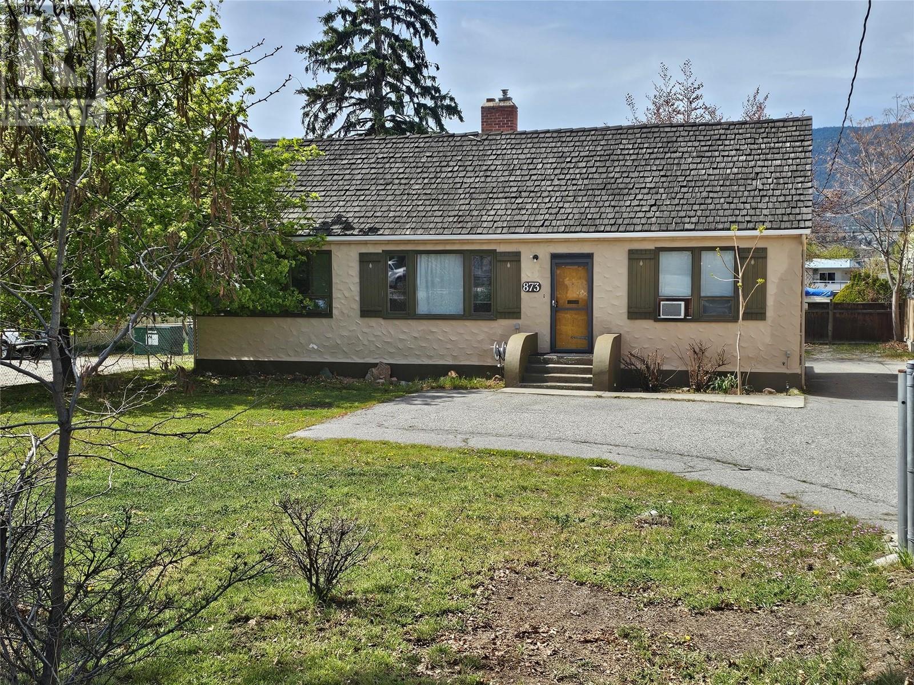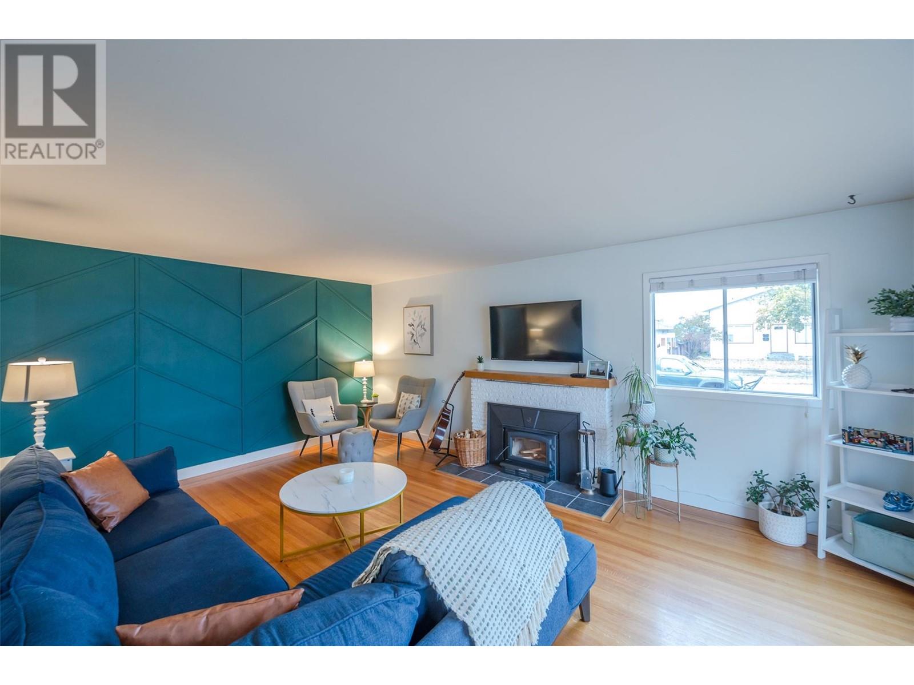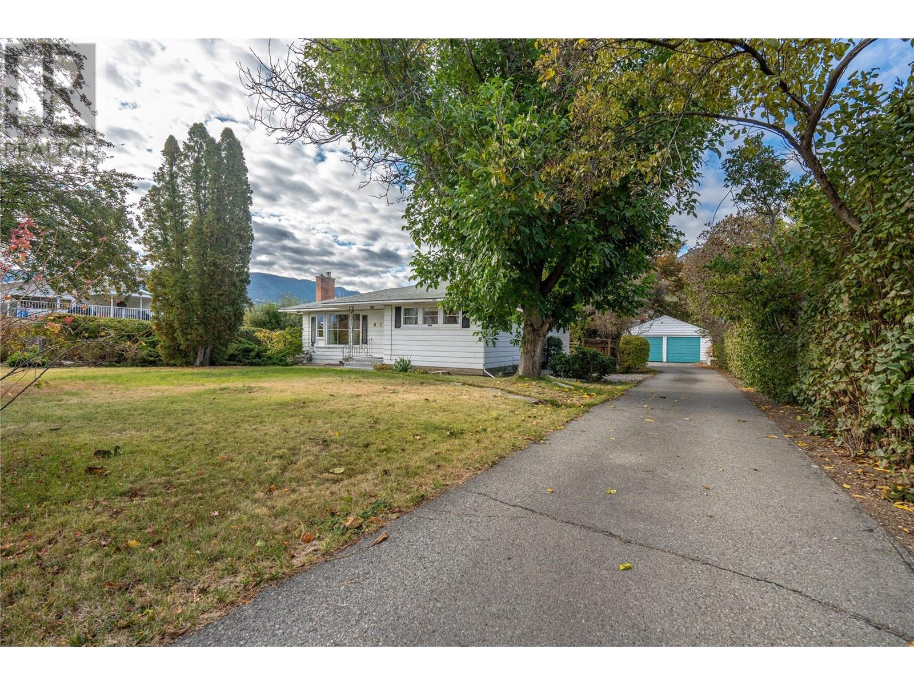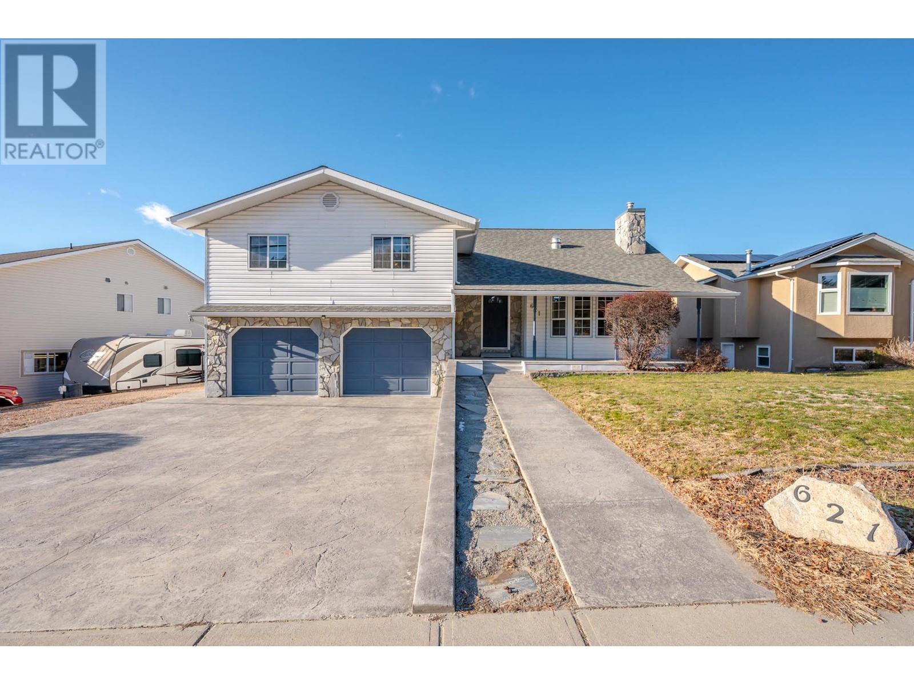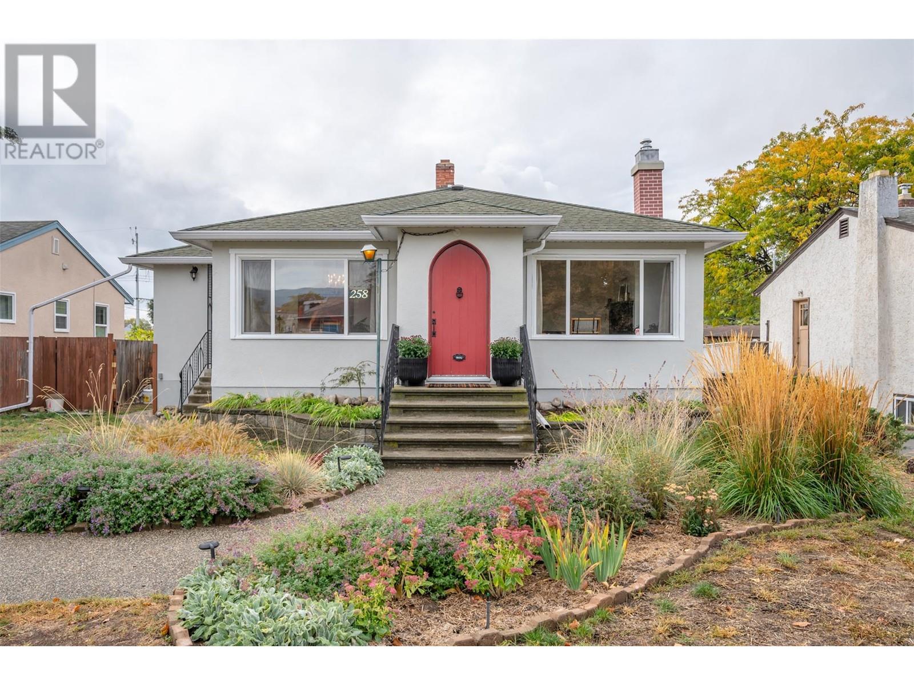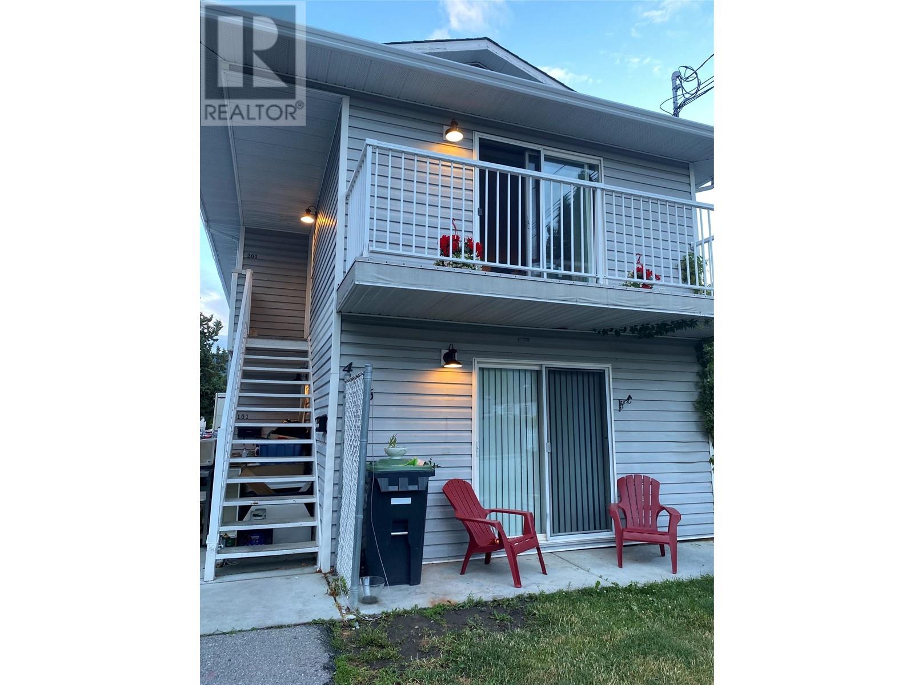Free account required
Unlock the full potential of your property search with a free account! Here's what you'll gain immediate access to:
- Exclusive Access to Every Listing
- Personalized Search Experience
- Favorite Properties at Your Fingertips
- Stay Ahead with Email Alerts


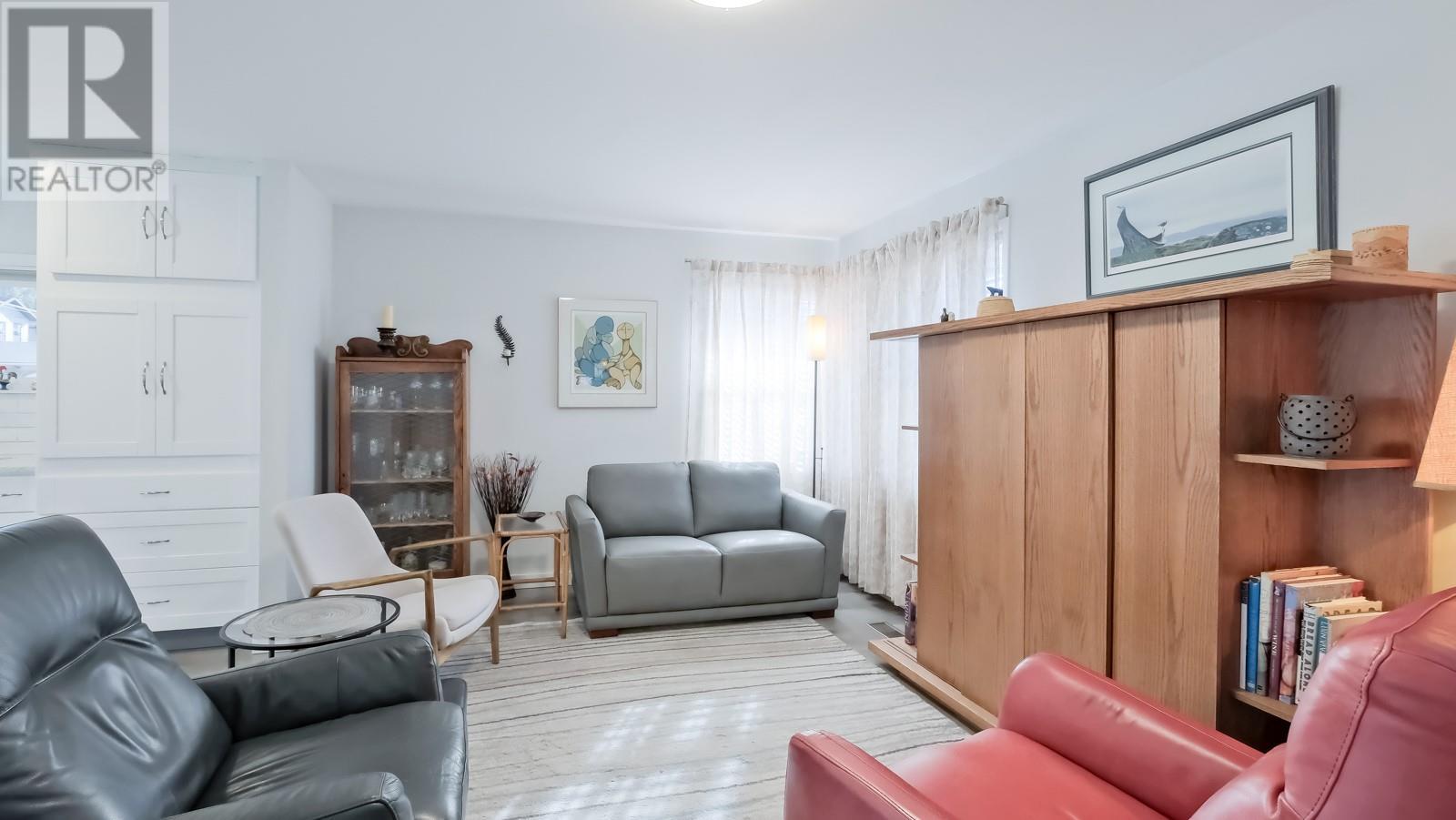


$795,000
1226 KENSINGTON Street
Penticton, British Columbia, British Columbia, V2A4N4
MLS® Number: 10335570
Property description
This beautifully updated 3-bedroom, 3-bathroom home offers comfort, convenience, and an unbeatable lifestyle in one of Penticton’s most desirable neighborhoods. Enjoy all your main living on one level, featuring a bright kitchen with quartz countertops, a large island, stainless steel appliances, and a gas range—perfect for entertaining. The living room is bathed in natural light, while the spacious primary bedroom features a walk-in closet, ensuite, and patio doors leading to your private backyard oasis with a hot tub. A second bedroom, a 3-piece bathroom, and laundry complete the main floor. Step outside to a massive east-facing patio and fully fenced yard—ideal for kids, pets, and outdoor living. The lower level offers a spacious rec room, a third bedroom, a bathroom, and a utility room, providing great flexibility. A newly built and aesthetically pleasing double car covered carport off the alley ensures secure parking and storage. Prime Location! Located in the sought-after K-Streets, this home is just a short walk to shopping, restaurants, the farmers’ market, Okanagan Beach, parks, and schools. With numerous recent upgrades, this move-in-ready home is perfect for those looking to embrace the Okanagan lifestyle.
Building information
Type
*****
Appliances
*****
Architectural Style
*****
Basement Type
*****
Constructed Date
*****
Construction Style Attachment
*****
Cooling Type
*****
Exterior Finish
*****
Fire Protection
*****
Flooring Type
*****
Half Bath Total
*****
Heating Type
*****
Roof Material
*****
Roof Style
*****
Size Interior
*****
Stories Total
*****
Utility Water
*****
Land information
Access Type
*****
Amenities
*****
Fence Type
*****
Landscape Features
*****
Sewer
*****
Size Frontage
*****
Size Irregular
*****
Size Total
*****
Rooms
Main level
Living room
*****
Kitchen
*****
Bedroom
*****
Other
*****
Primary Bedroom
*****
4pc Ensuite bath
*****
3pc Bathroom
*****
Basement
Utility room
*****
Storage
*****
Recreation room
*****
Bedroom
*****
3pc Bathroom
*****
Courtesy of Chamberlain Property Group
Book a Showing for this property
Please note that filling out this form you'll be registered and your phone number without the +1 part will be used as a password.
