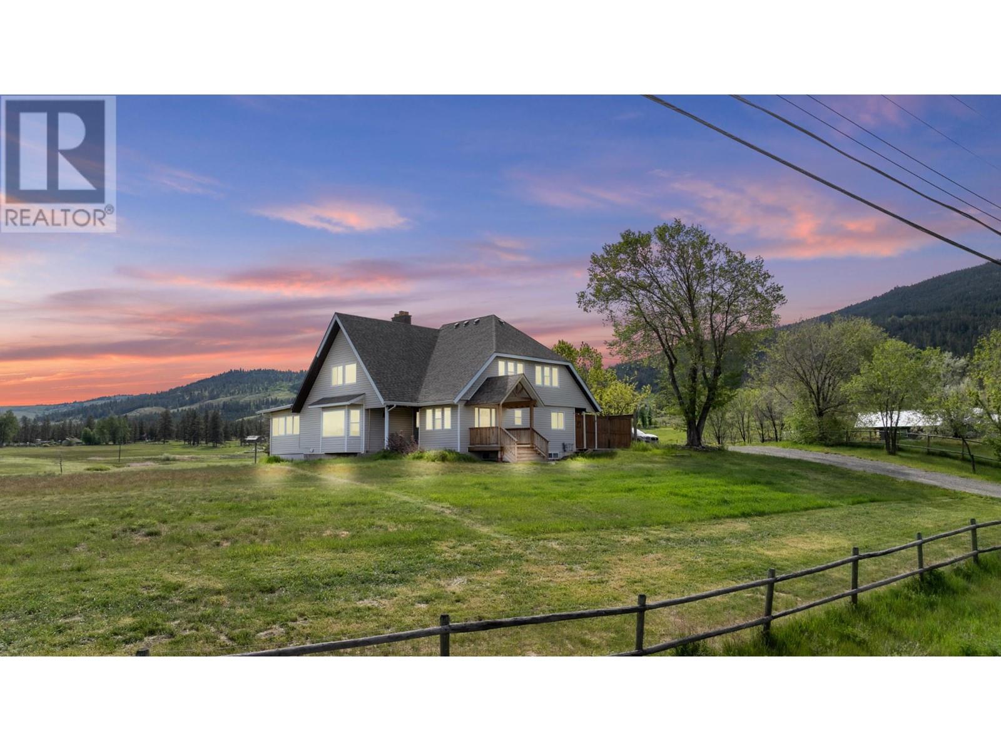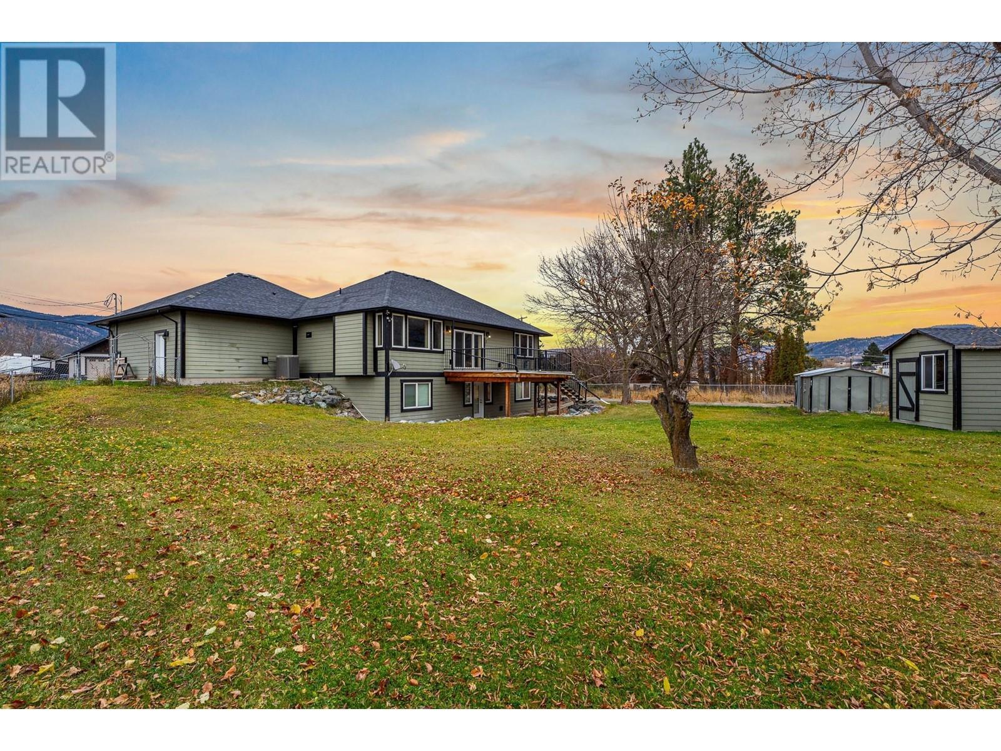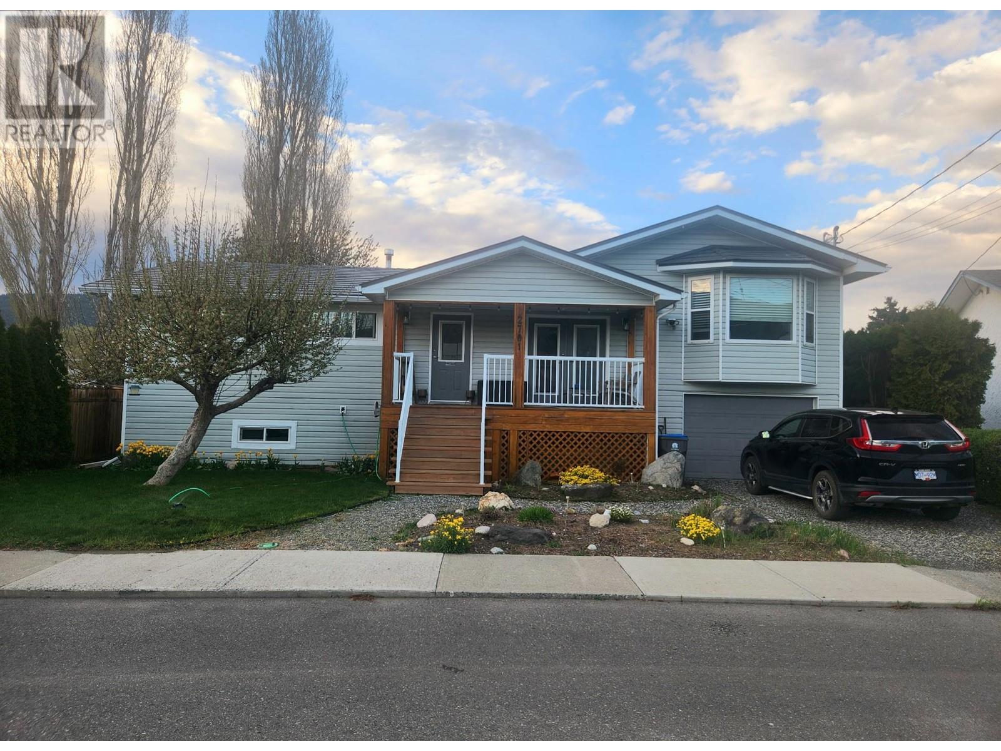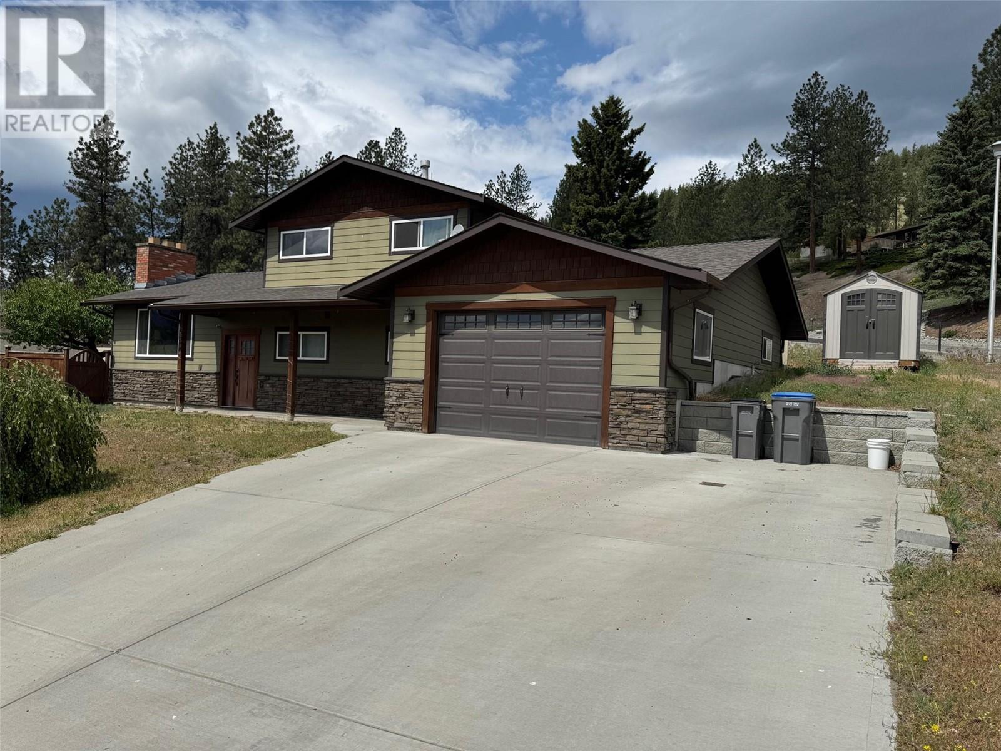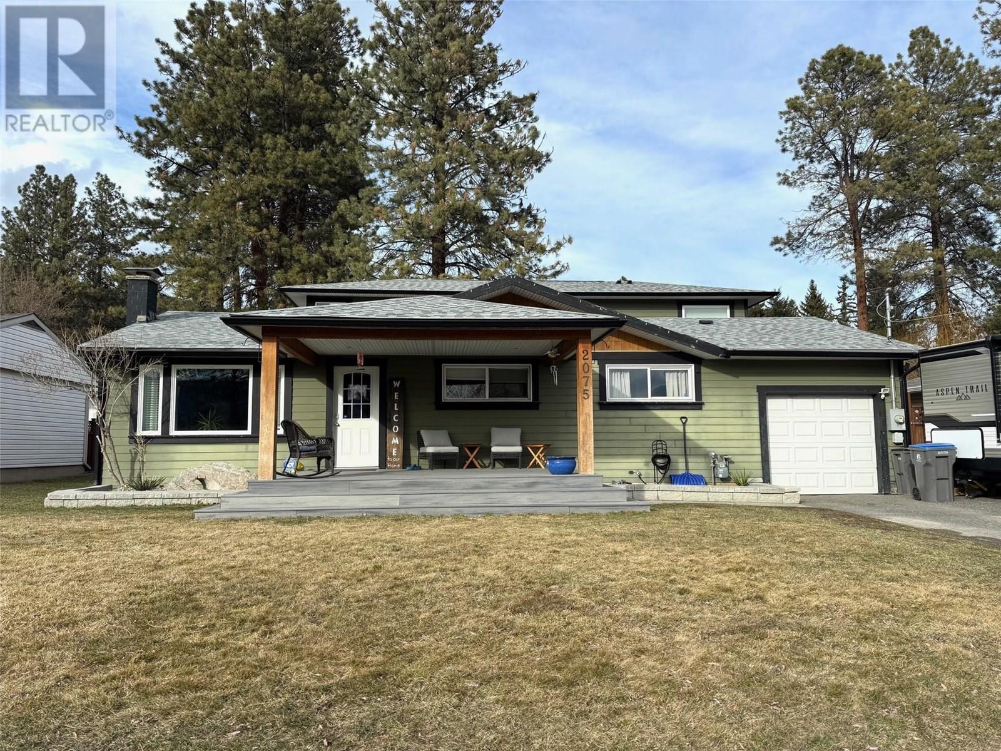Free account required
Unlock the full potential of your property search with a free account! Here's what you'll gain immediate access to:
- Exclusive Access to Every Listing
- Personalized Search Experience
- Favorite Properties at Your Fingertips
- Stay Ahead with Email Alerts
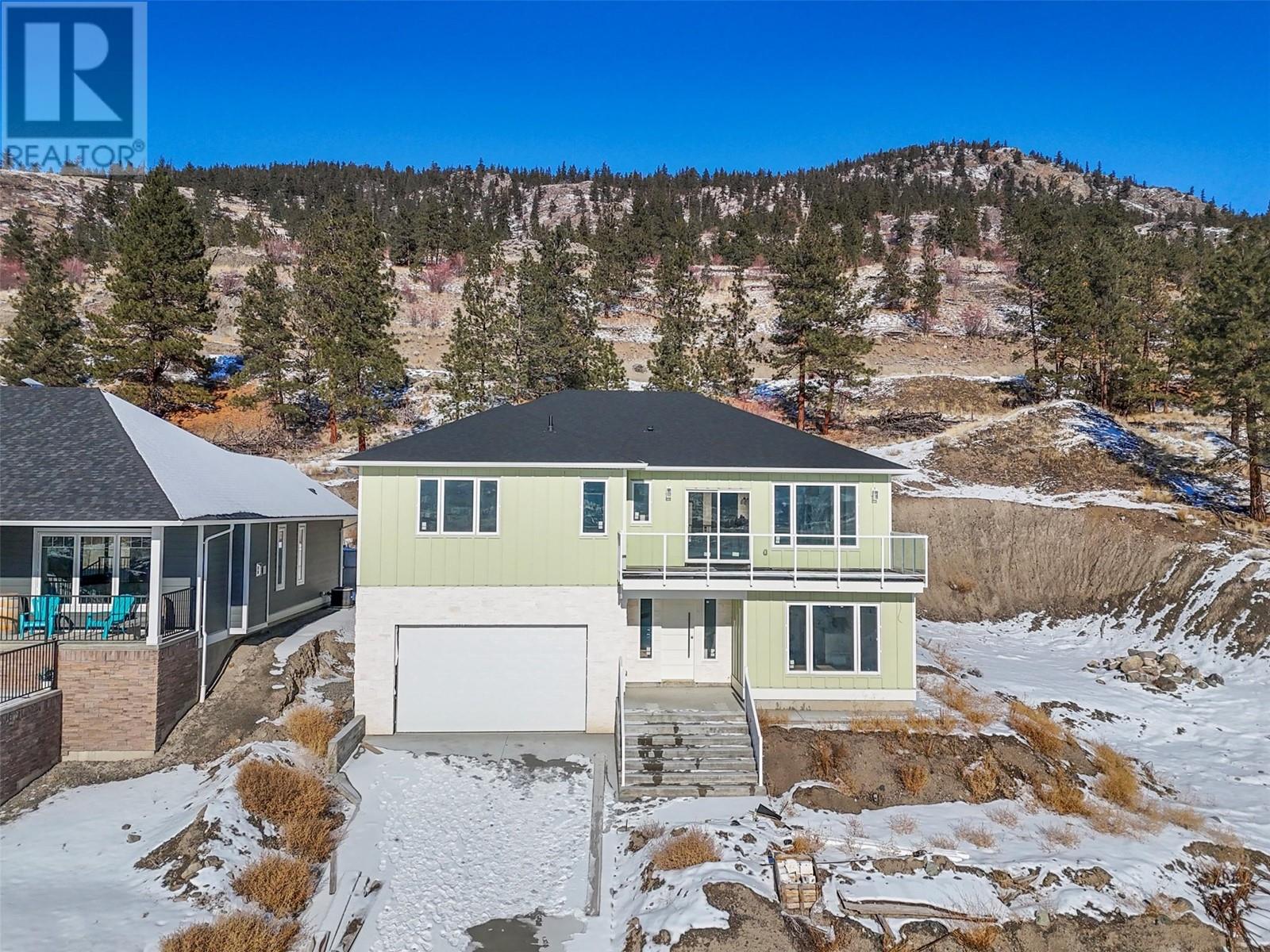
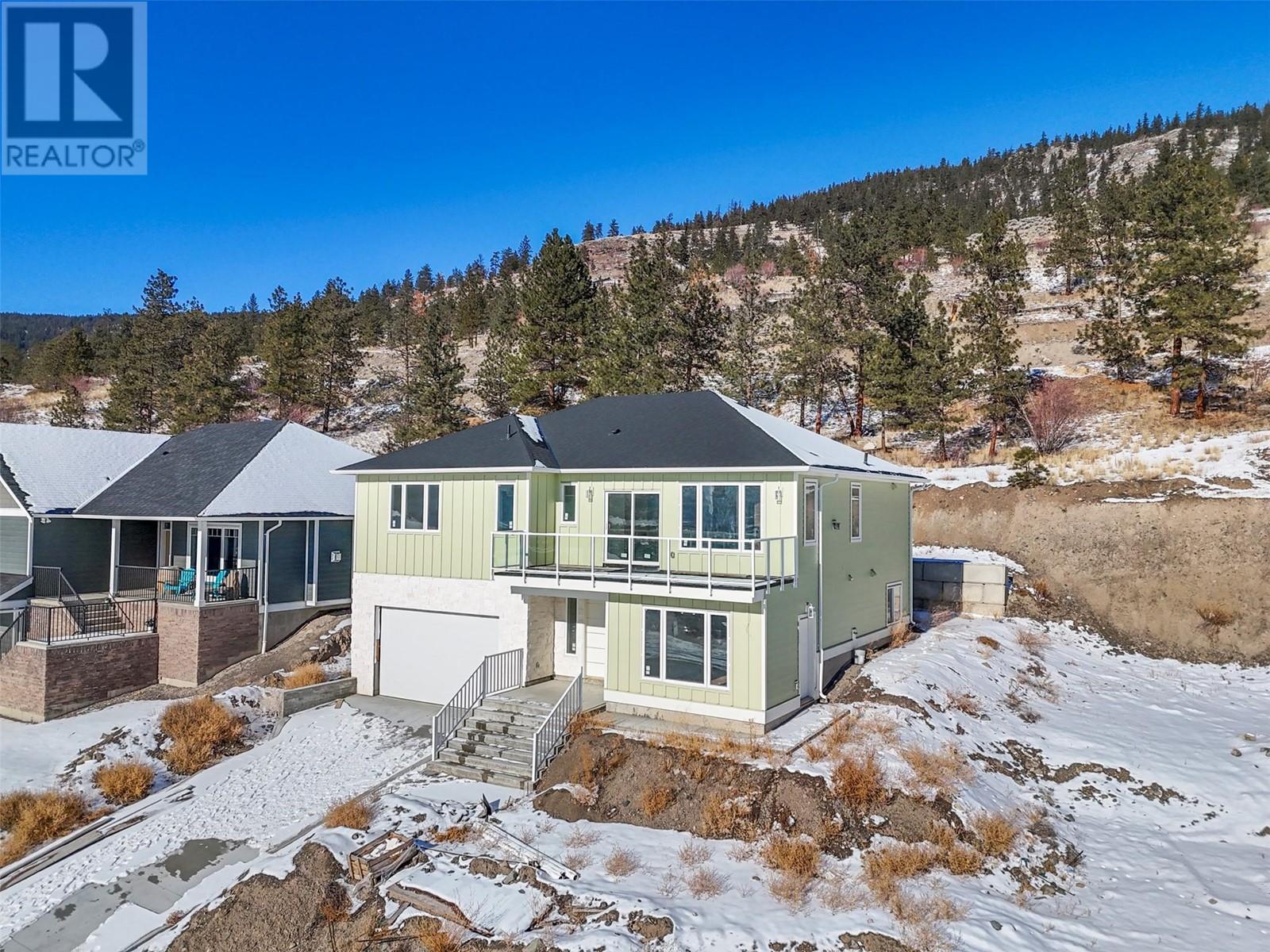
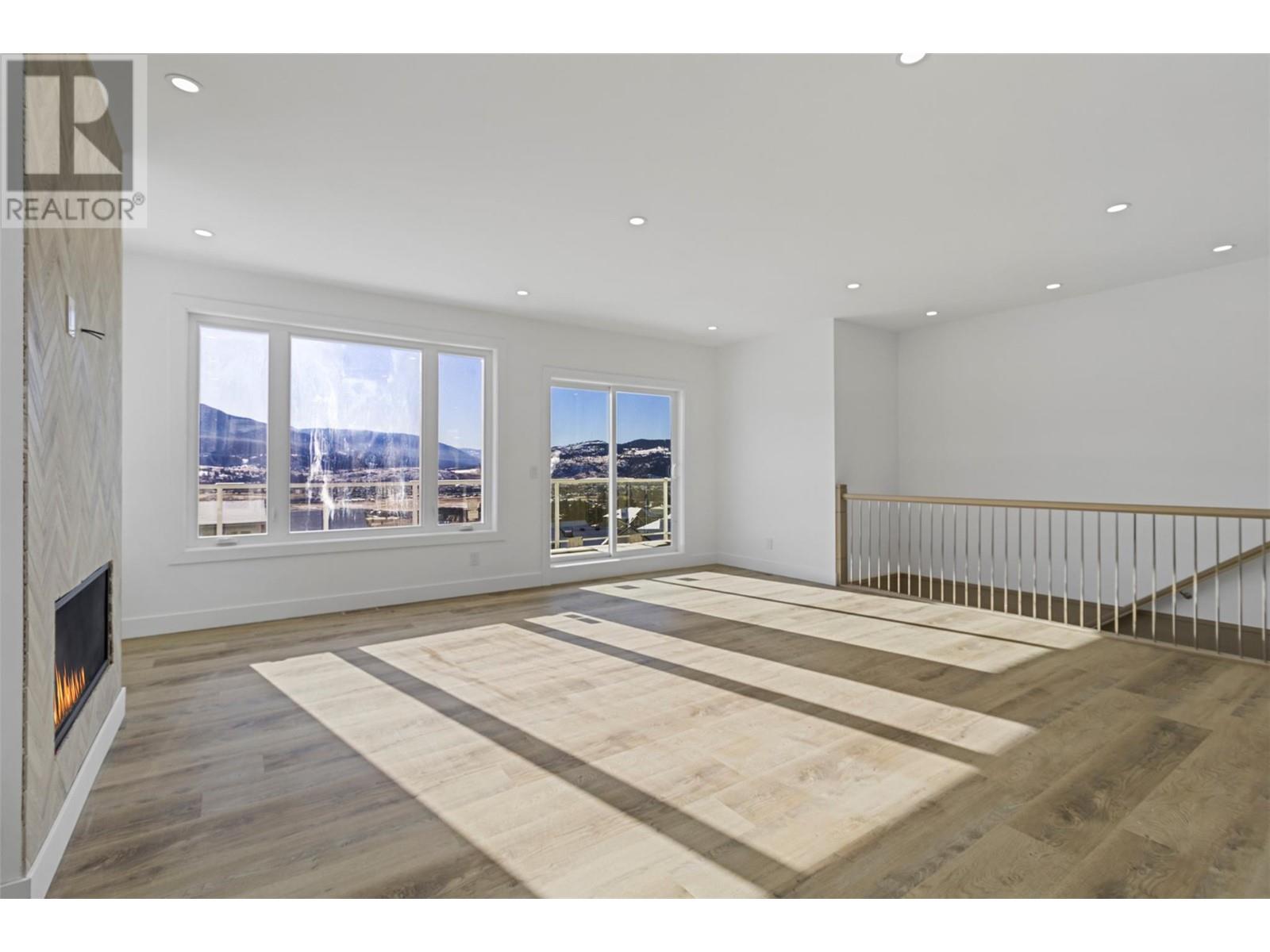


$798,000
2755 Peregrine Way
Merritt, British Columbia, British Columbia, V1K0B4
MLS® Number: 10337087
Property description
Welcome to this beautifully designed, newly built home offering a perfect blend of modern comfort and functional living spaces. Featuring a spacious 3-bedroom, 2-bathroom main floor with an open concept layout, this home is ideal for both family life and entertaining. The seamless flow between the living room, dining area, and kitchen creates a warm and inviting atmosphere, perfect for gatherings or relaxing evenings at home. Downstairs, you'll find an expansive recreation room, offering plenty of space for activities, entertainment, or even a home office. This versatile area is ideal for making the most of your lower level. As an added bonus, the home includes a 2-bedroom, 1-bathroom suite, providing a great opportunity for guests, extended family, or additional rental income. With its modern finishes, thoughtful design, and functional layout, this property offers everything you need for comfortable living. Don't miss the opportunity to make this new build your dream home!
Building information
Type
*****
Appliances
*****
Architectural Style
*****
Constructed Date
*****
Construction Style Attachment
*****
Cooling Type
*****
Exterior Finish
*****
Flooring Type
*****
Half Bath Total
*****
Heating Fuel
*****
Roof Material
*****
Roof Style
*****
Size Interior
*****
Stories Total
*****
Utility Water
*****
Land information
Sewer
*****
Size Irregular
*****
Size Total
*****
Rooms
Main level
Family room
*****
Kitchen
*****
Dining room
*****
Laundry room
*****
Primary Bedroom
*****
4pc Ensuite bath
*****
Bedroom
*****
Bedroom
*****
4pc Bathroom
*****
Lower level
Living room
*****
Kitchen
*****
Primary Bedroom
*****
4pc Bathroom
*****
Bedroom
*****
Main level
Family room
*****
Kitchen
*****
Dining room
*****
Laundry room
*****
Primary Bedroom
*****
4pc Ensuite bath
*****
Bedroom
*****
Bedroom
*****
4pc Bathroom
*****
Lower level
Living room
*****
Kitchen
*****
Primary Bedroom
*****
4pc Bathroom
*****
Bedroom
*****
Main level
Family room
*****
Kitchen
*****
Dining room
*****
Laundry room
*****
Primary Bedroom
*****
4pc Ensuite bath
*****
Bedroom
*****
Bedroom
*****
4pc Bathroom
*****
Lower level
Living room
*****
Kitchen
*****
Primary Bedroom
*****
4pc Bathroom
*****
Bedroom
*****
Main level
Family room
*****
Kitchen
*****
Dining room
*****
Laundry room
*****
Primary Bedroom
*****
4pc Ensuite bath
*****
Bedroom
*****
Bedroom
*****
Courtesy of Sutton Group-West Coast Realty
Book a Showing for this property
Please note that filling out this form you'll be registered and your phone number without the +1 part will be used as a password.

