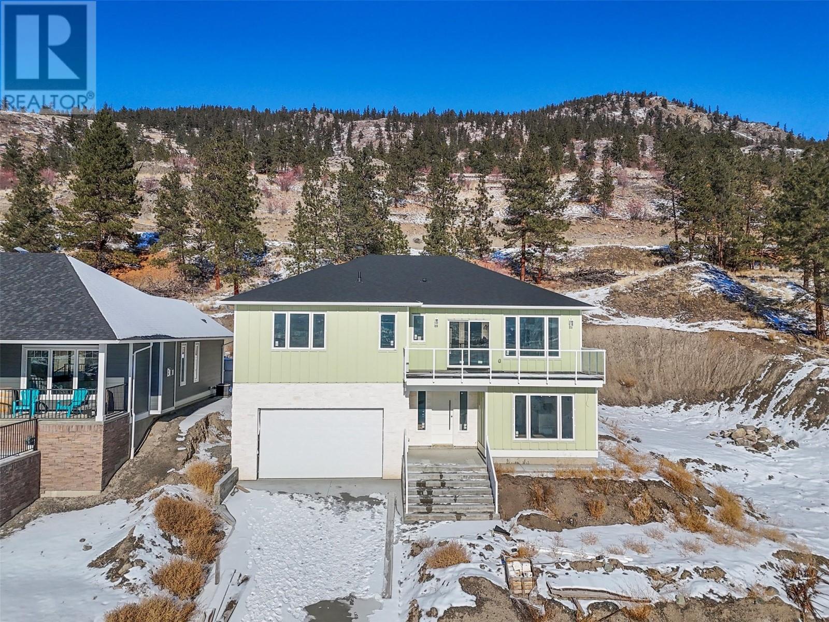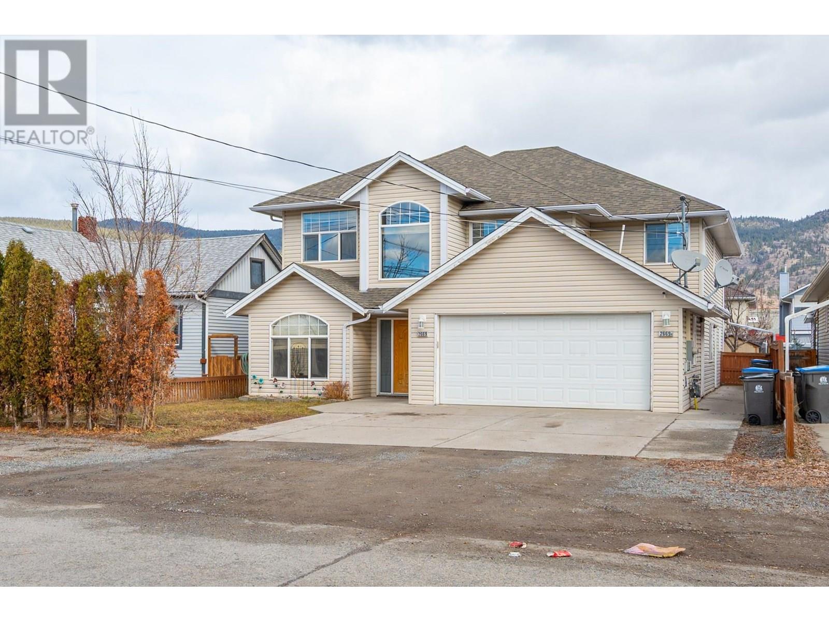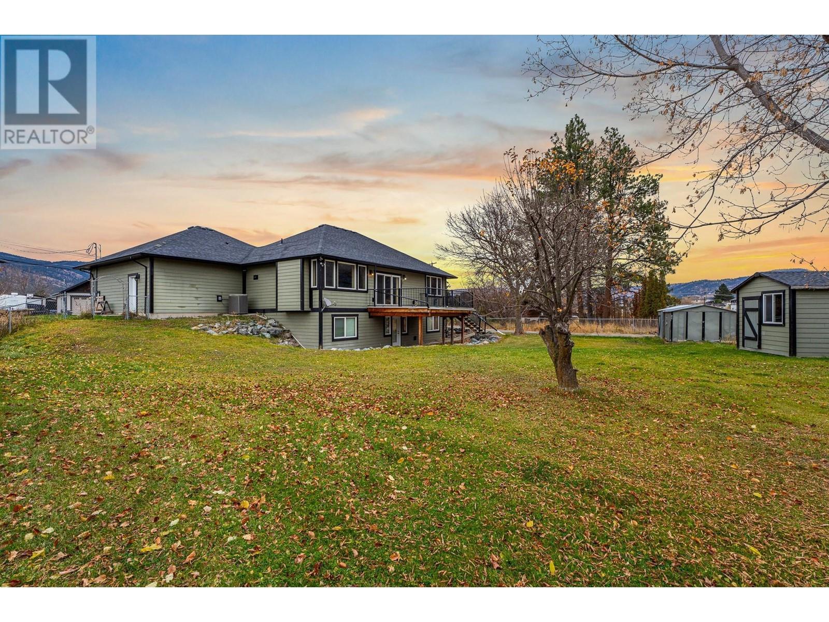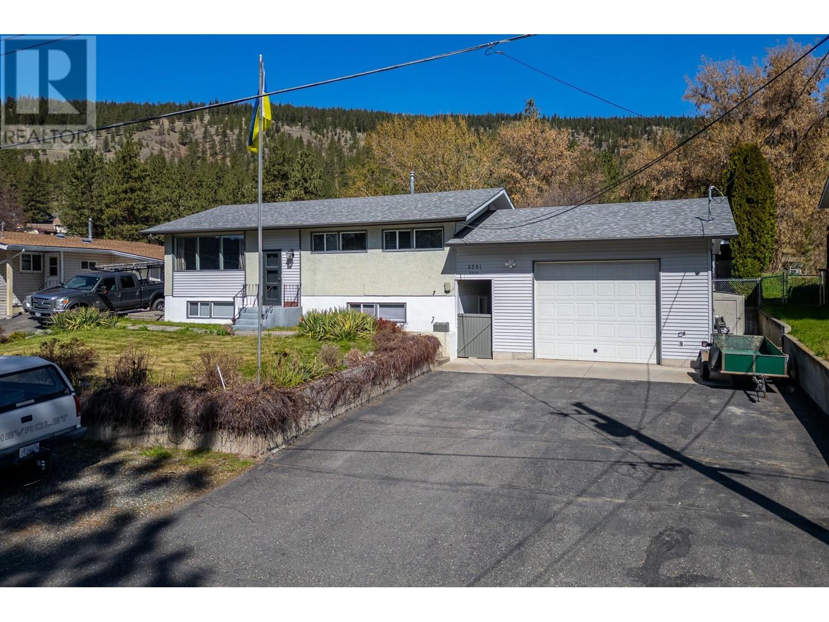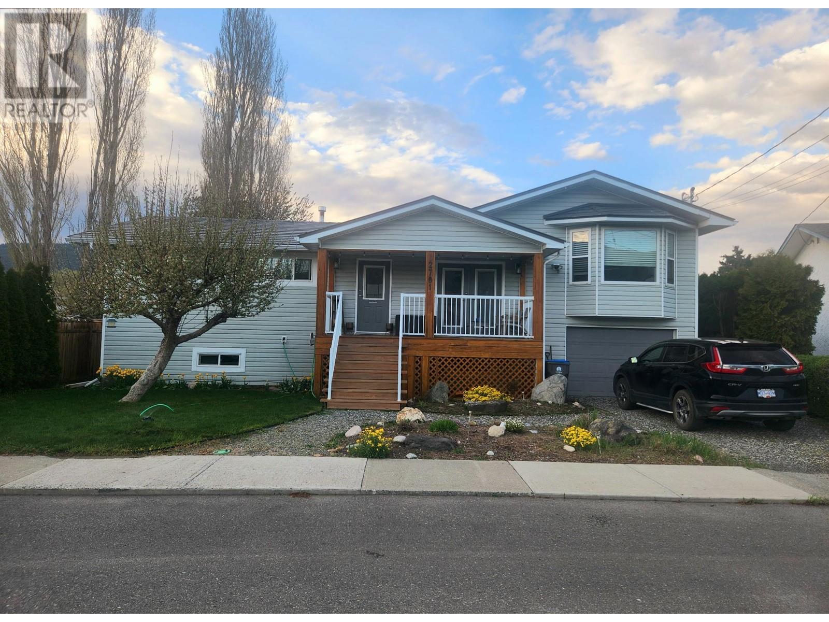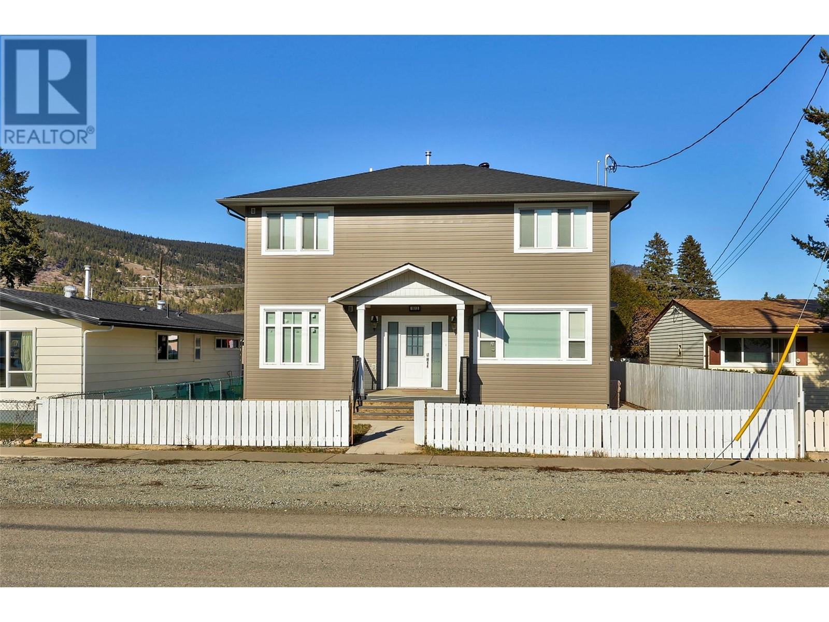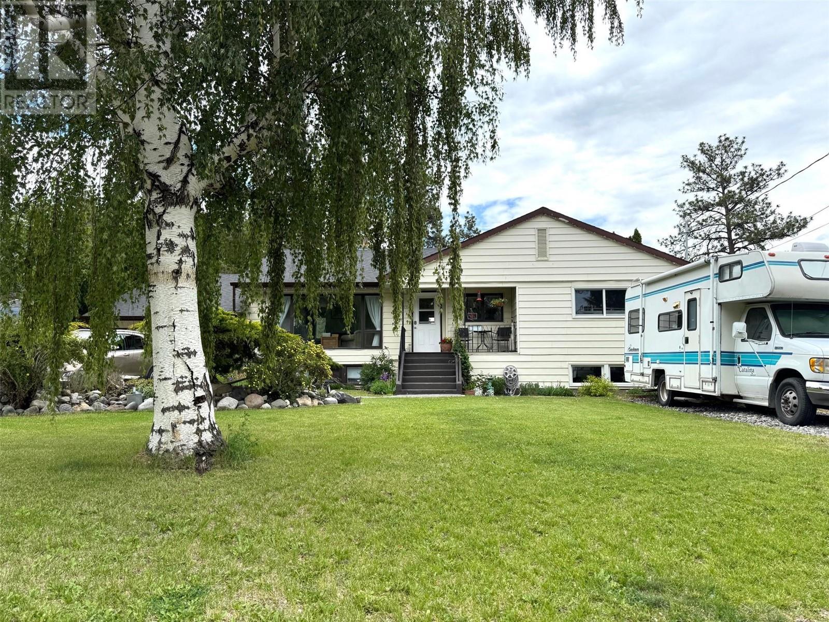Free account required
Unlock the full potential of your property search with a free account! Here's what you'll gain immediate access to:
- Exclusive Access to Every Listing
- Personalized Search Experience
- Favorite Properties at Your Fingertips
- Stay Ahead with Email Alerts
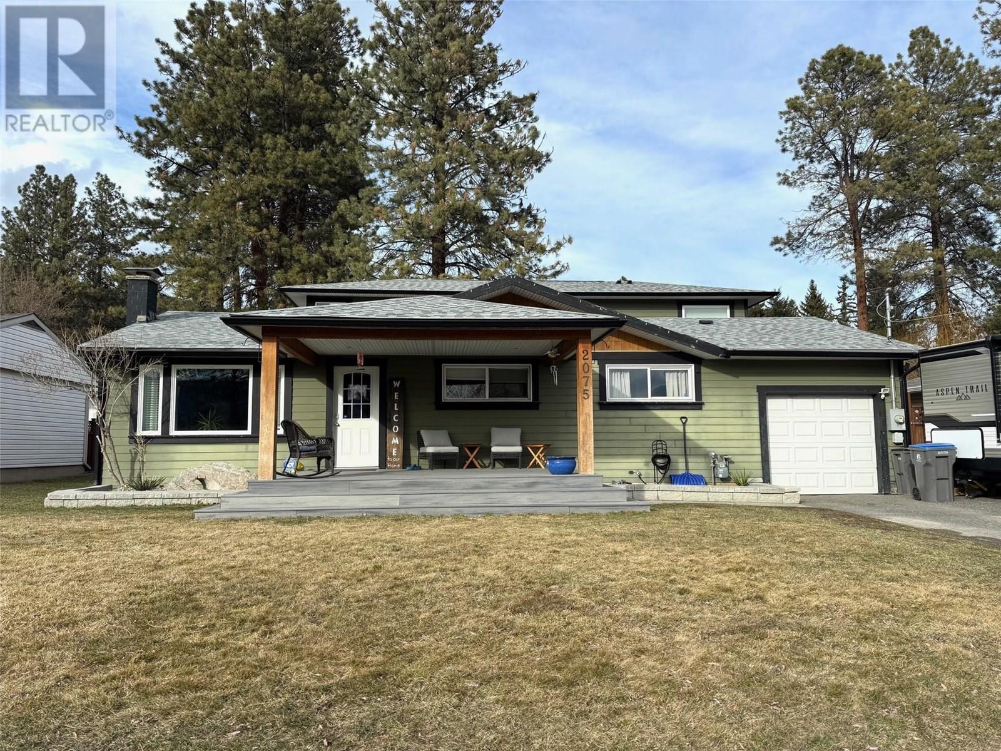
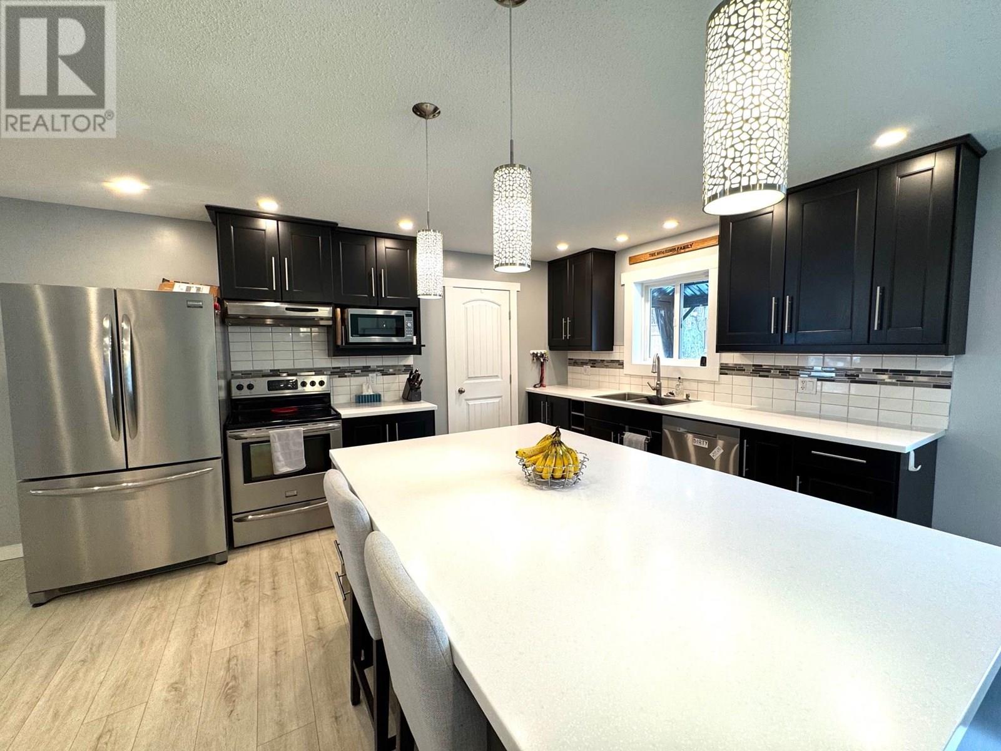
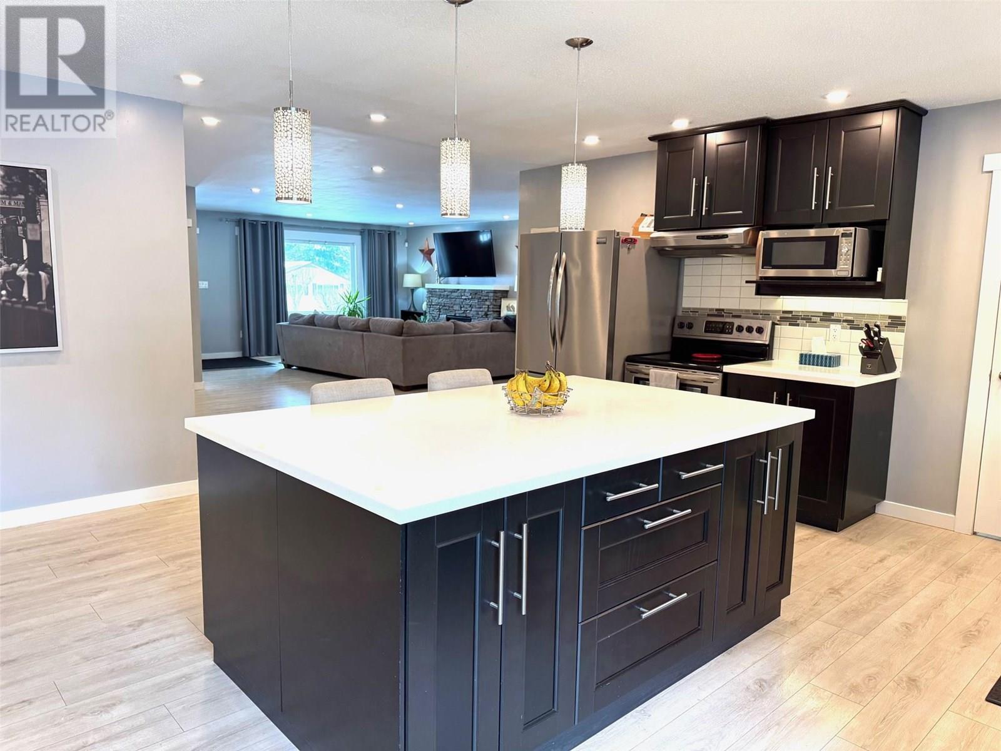
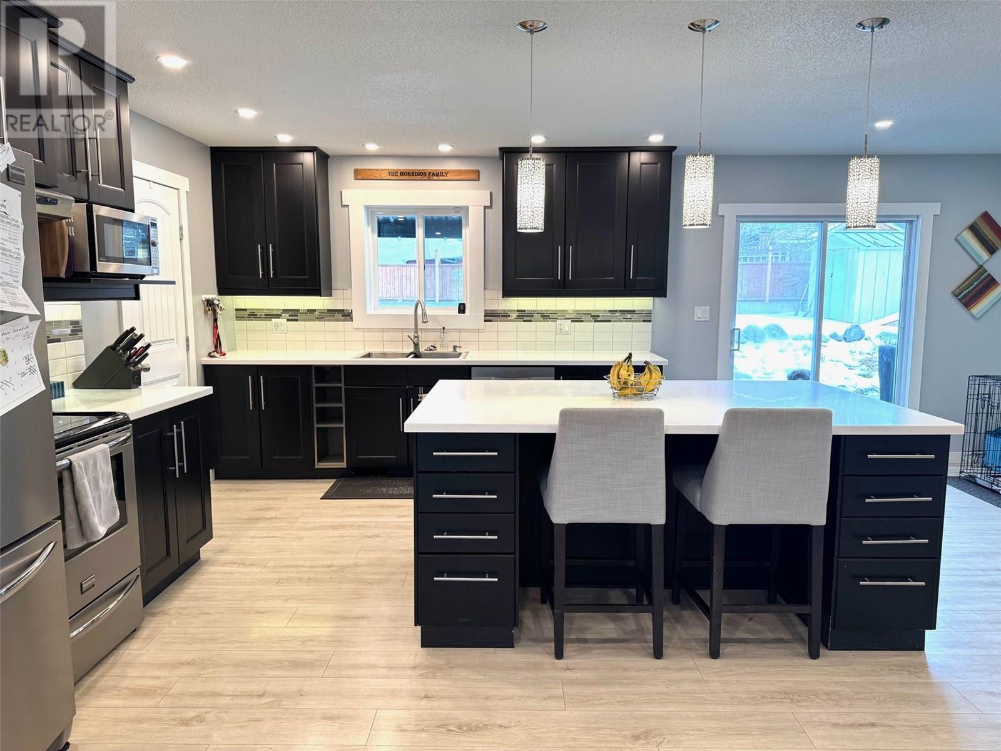
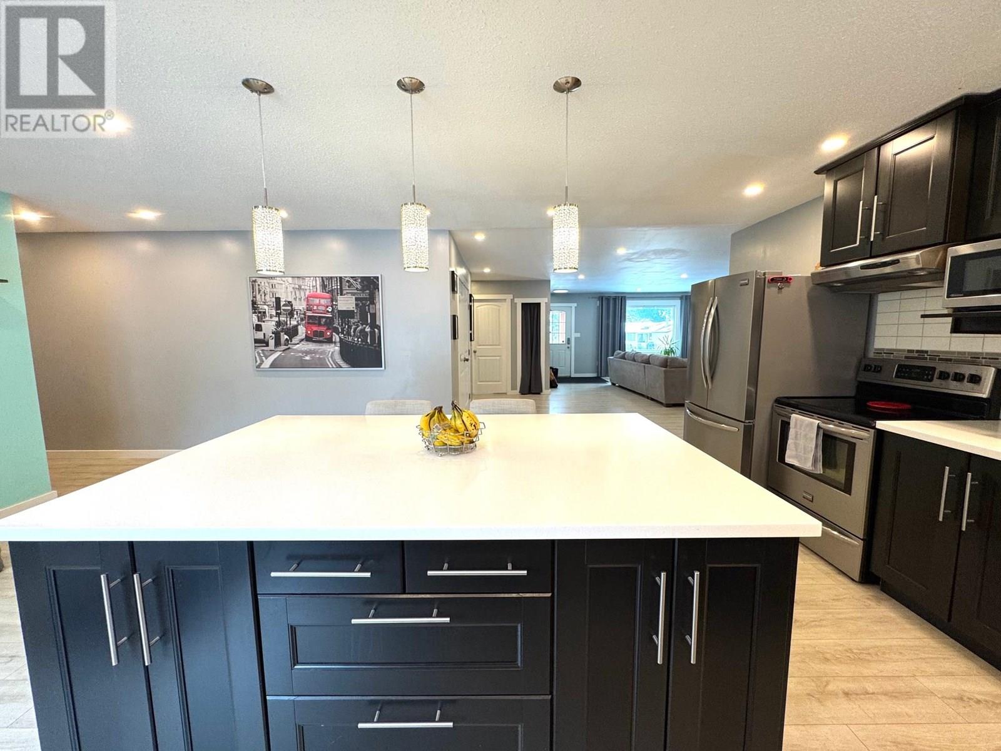
$694,500
2075 Parker Drive
Merritt, British Columbia, British Columbia, V1K1J2
MLS® Number: 10351707
Property description
Beautifully Updated Home in a Prime Merritt Location! Welcome to this stunning home, perfectly situated in one of Merritt’s most sought-after locations! Within walking distance to the elementary school, hospital, and park, this property offers both convenience and a fantastic lifestyle for families and professionals alike. Substantially renovated and expanded, this home features a thoughtfully designed interior with high-end finishes. The kitchen boasts rich chocolate cabinetry, a large island, stainless steel appliances, and flows seamlessly into a formal dining area. The open-concept layout leads to a massive living room, creating a warm and inviting space for entertaining. The main floor offers four generously sized bedrooms, including a private guest wing at the rear of the home. The extra-large primary suite is truly exceptional, offering ample space, a walk-in closet, and a luxurious five-piece ensuite. Step outside to the spacious backyard, where you’ll find a hot tub and gazebo, perfect for year-round relaxation. This is a rare opportunity to own a beautifully updated home in an unbeatable location. Don’t miss out—schedule your viewing today!
Building information
Type
*****
Appliances
*****
Architectural Style
*****
Basement Type
*****
Constructed Date
*****
Construction Style Attachment
*****
Cooling Type
*****
Exterior Finish
*****
Fireplace Fuel
*****
Fireplace Present
*****
Fireplace Type
*****
Flooring Type
*****
Half Bath Total
*****
Heating Type
*****
Roof Material
*****
Roof Style
*****
Size Interior
*****
Stories Total
*****
Utility Water
*****
Land information
Access Type
*****
Amenities
*****
Fence Type
*****
Sewer
*****
Size Irregular
*****
Size Total
*****
Rooms
Main level
Kitchen
*****
Bedroom
*****
Bedroom
*****
Living room
*****
Bedroom
*****
4pc Bathroom
*****
Dining room
*****
Bedroom
*****
3pc Bathroom
*****
Laundry room
*****
Second level
Primary Bedroom
*****
5pc Ensuite bath
*****
Courtesy of RE/MAX Legacy
Book a Showing for this property
Please note that filling out this form you'll be registered and your phone number without the +1 part will be used as a password.

