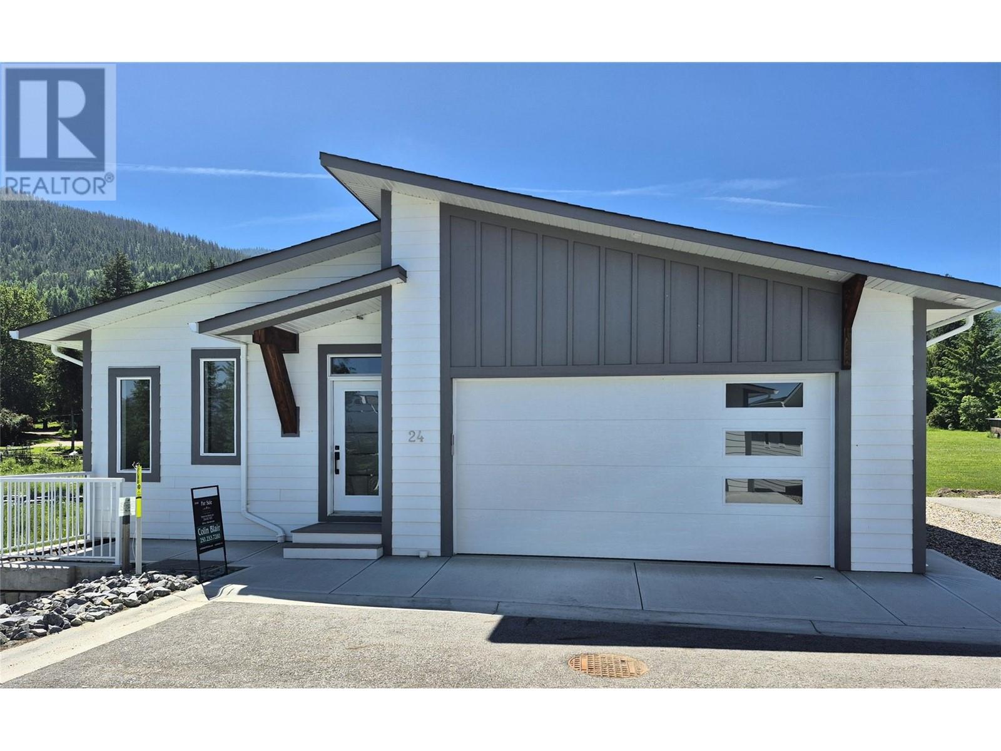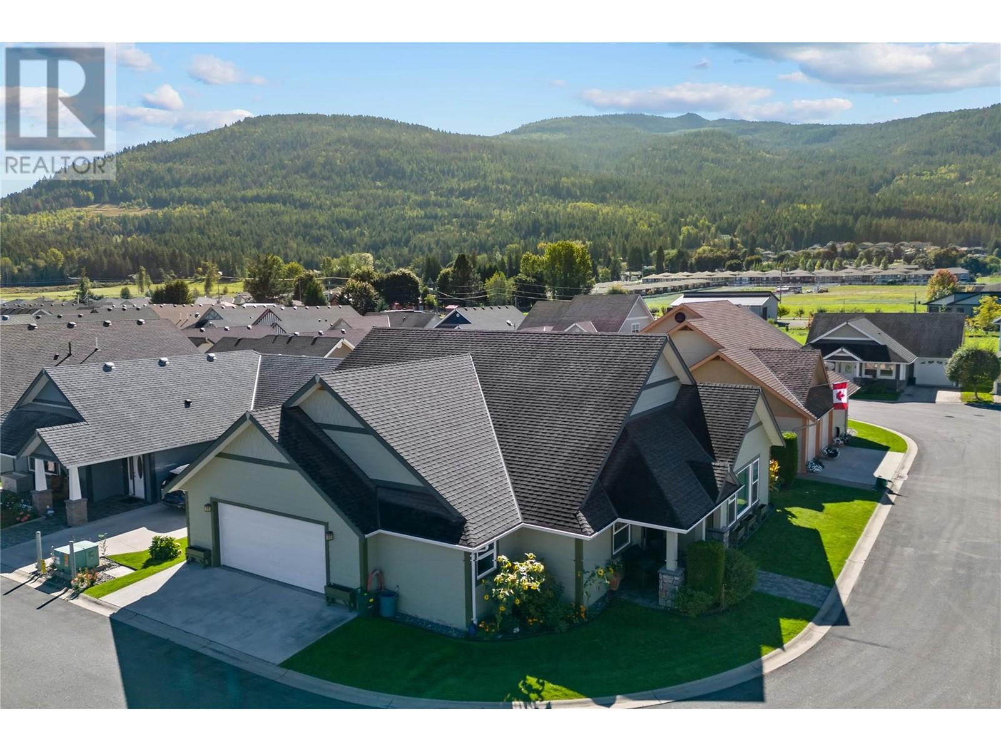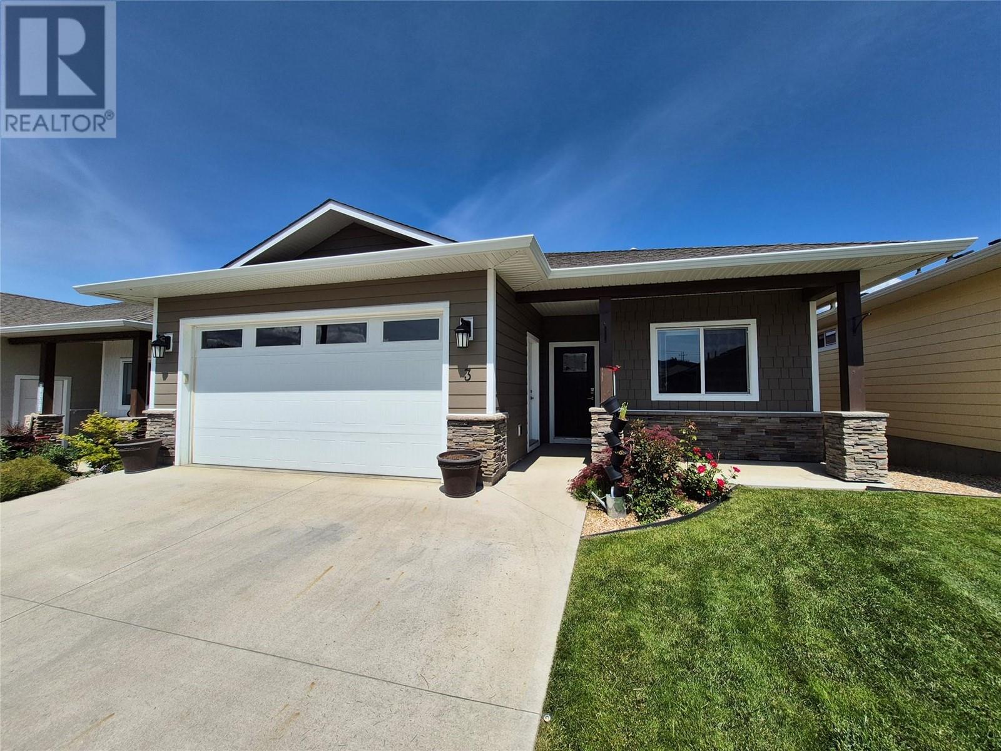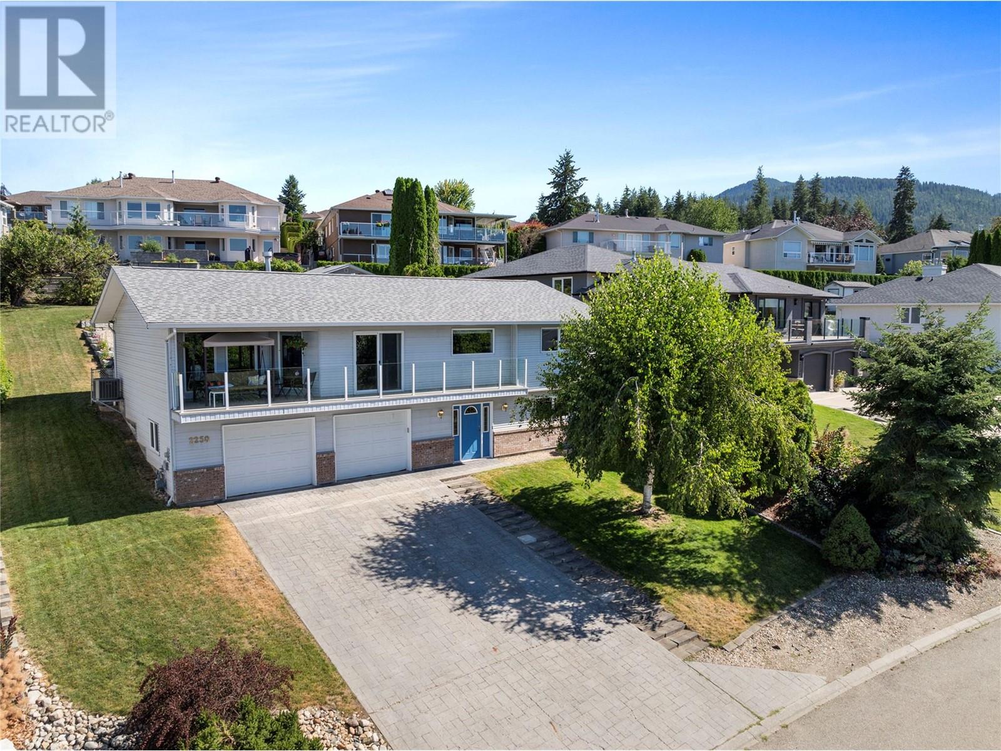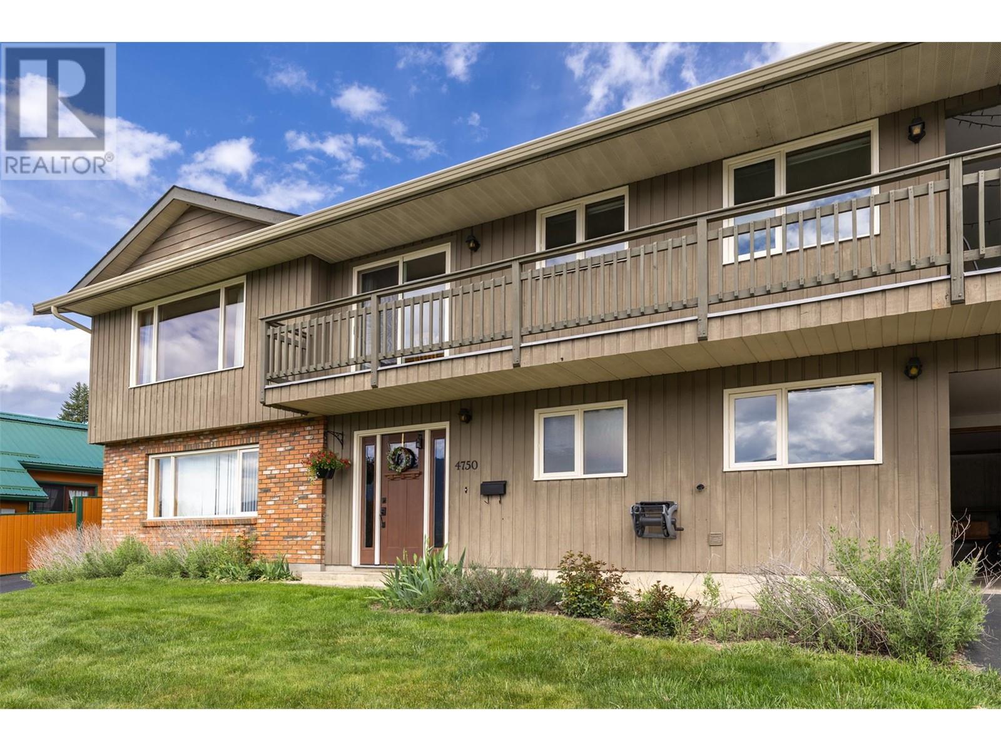Free account required
Unlock the full potential of your property search with a free account! Here's what you'll gain immediate access to:
- Exclusive Access to Every Listing
- Personalized Search Experience
- Favorite Properties at Your Fingertips
- Stay Ahead with Email Alerts
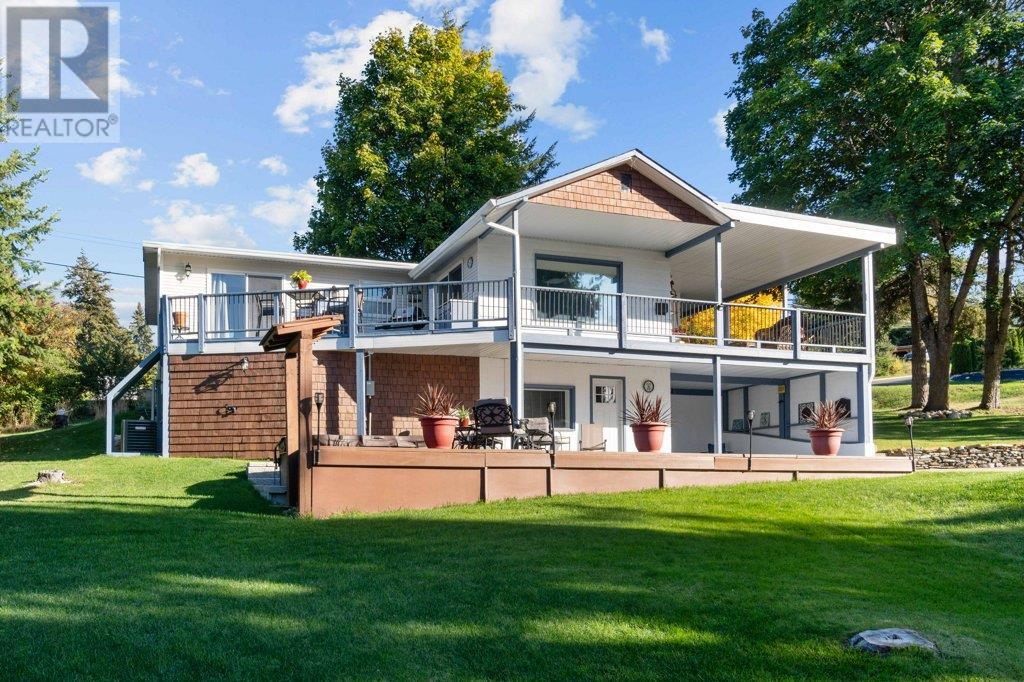
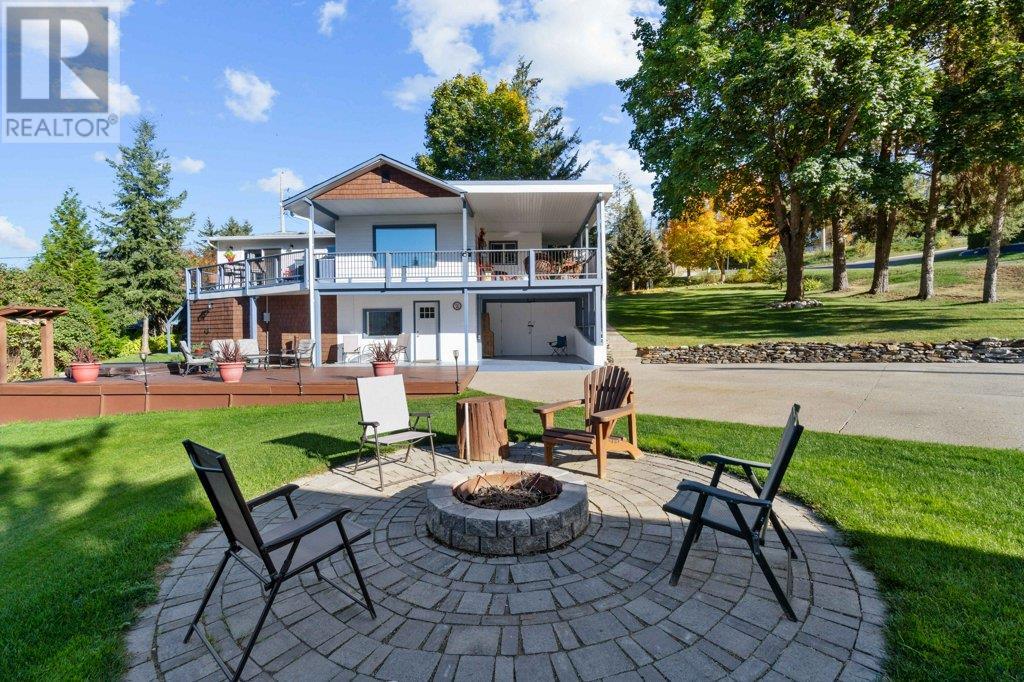
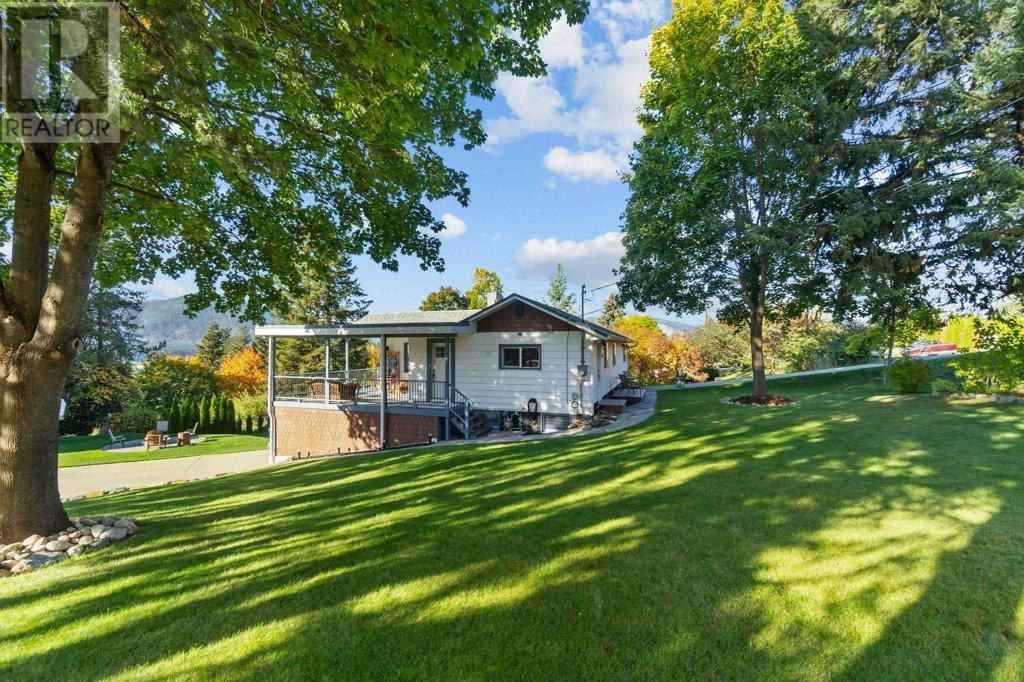
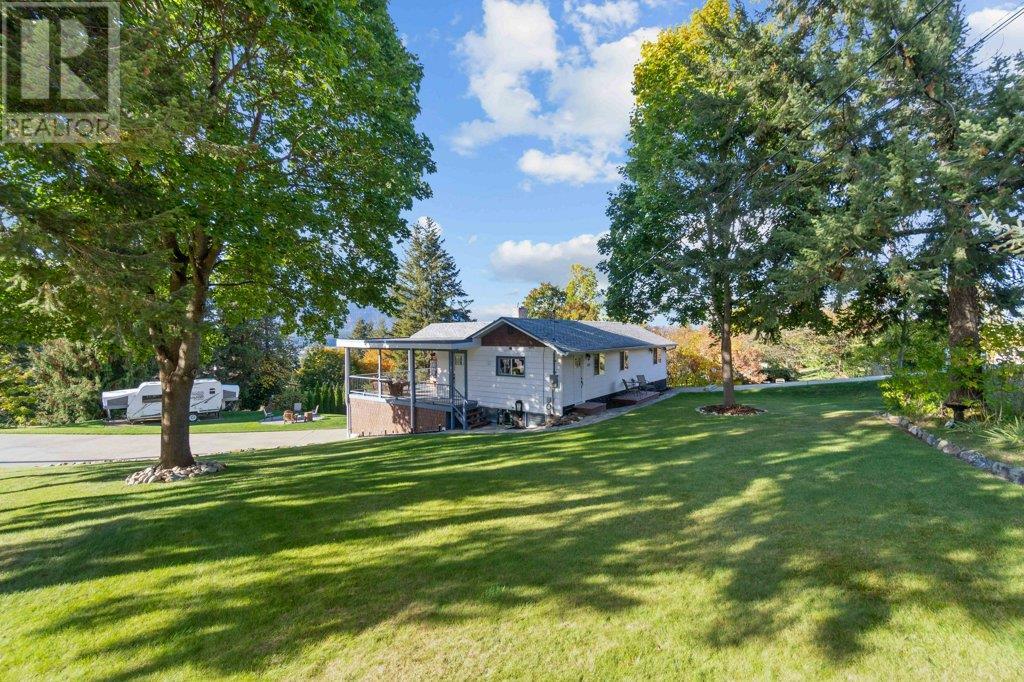
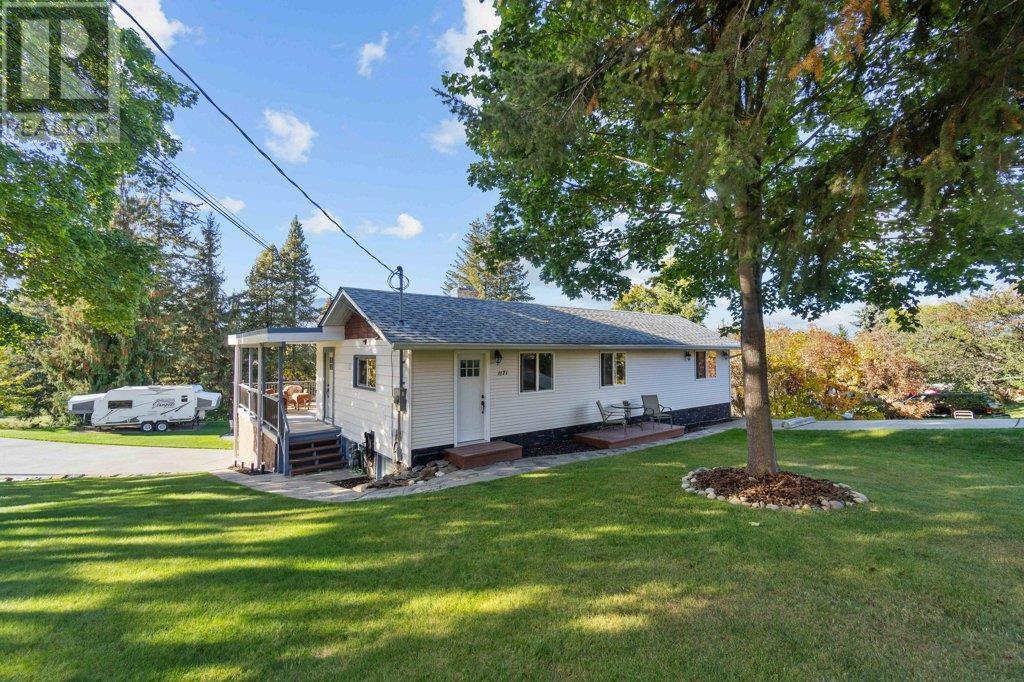
$699,900
1171 15 Street SE
Salmon Arm, British Columbia, British Columbia, V1E2E3
MLS® Number: 10339771
Property description
Hillcrest Gem with Stunning Views, Major Upgrades & Outdoor Oasis! This charming 2 bed / 2 bath home sits on a beautifully landscaped 0.37-acre lot in the highly sought-after Hillcrest neighbourhood. Enjoy bright and airy living spaces, an oversized primary bedroom, a cozy basement family room, and tons of storage. Step outside to a covered deck with misters for those hot summer days, or relax in the hot tub on the spacious outdoor deck. There’s also an RV parking area complete with power and water hookups. Recent upgrades include: New 200-amp service (2019), Flooring, paint, and interior/exterior doors (2019), Hot tub (2019), Fully remodelled kitchen with new appliances (2020), New lighting, switches, and plugs (2020), Deck with slide-out for hot tub access (2020), New furnace (2021), Basement bathroom renovation (2021), New washer, dryer, and laundry tub (2021), New central A/C (2022), Gas and power roughed-in for future heated pool (2022), Main bathroom renovation (2023). Move-in ready with all the extras—just waiting for you!
Building information
Type
*****
Constructed Date
*****
Construction Style Attachment
*****
Cooling Type
*****
Fireplace Present
*****
Fireplace Type
*****
Half Bath Total
*****
Heating Type
*****
Size Interior
*****
Stories Total
*****
Utility Water
*****
Land information
Sewer
*****
Size Irregular
*****
Size Total
*****
Rooms
Main level
Kitchen
*****
Living room
*****
Dining room
*****
Primary Bedroom
*****
4pc Bathroom
*****
Bedroom
*****
Lower level
Family room
*****
Recreation room
*****
3pc Bathroom
*****
Workshop
*****
Utility room
*****
Storage
*****
Storage
*****
Basement
Bedroom
*****
Main level
Kitchen
*****
Living room
*****
Dining room
*****
Primary Bedroom
*****
4pc Bathroom
*****
Bedroom
*****
Lower level
Family room
*****
Recreation room
*****
3pc Bathroom
*****
Workshop
*****
Utility room
*****
Storage
*****
Storage
*****
Basement
Bedroom
*****
Main level
Kitchen
*****
Living room
*****
Dining room
*****
Primary Bedroom
*****
4pc Bathroom
*****
Bedroom
*****
Lower level
Family room
*****
Recreation room
*****
3pc Bathroom
*****
Workshop
*****
Utility room
*****
Storage
*****
Storage
*****
Basement
Bedroom
*****
Main level
Kitchen
*****
Living room
*****
Dining room
*****
Primary Bedroom
*****
4pc Bathroom
*****
Bedroom
*****
Lower level
Family room
*****
Recreation room
*****
Courtesy of RE/MAX Shuswap Realty
Book a Showing for this property
Please note that filling out this form you'll be registered and your phone number without the +1 part will be used as a password.
