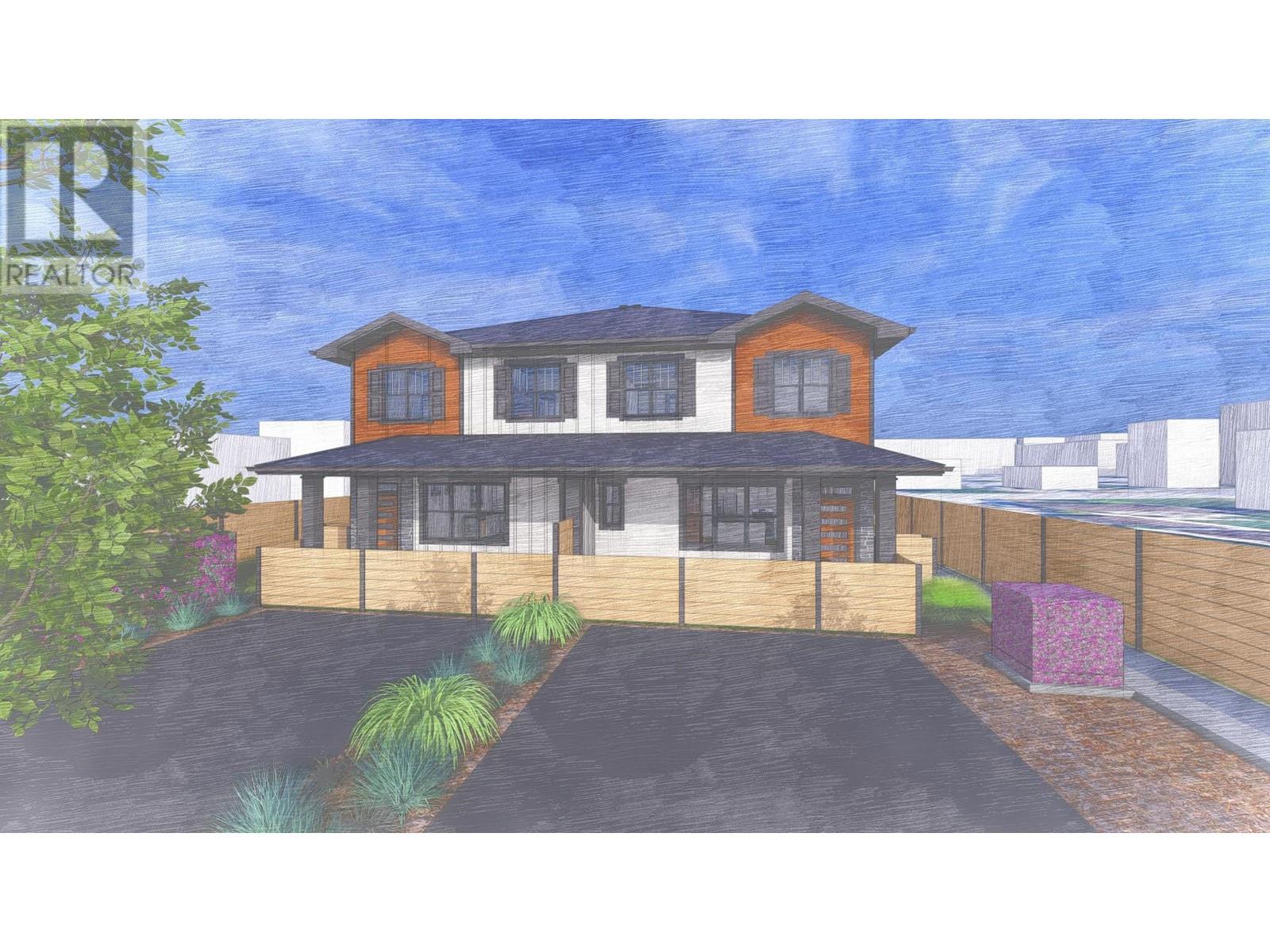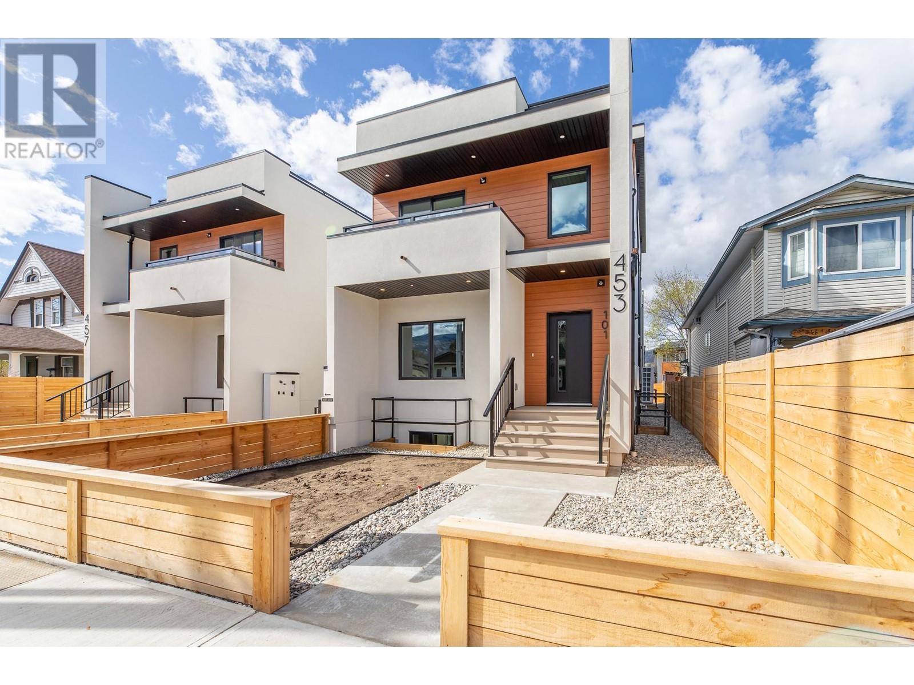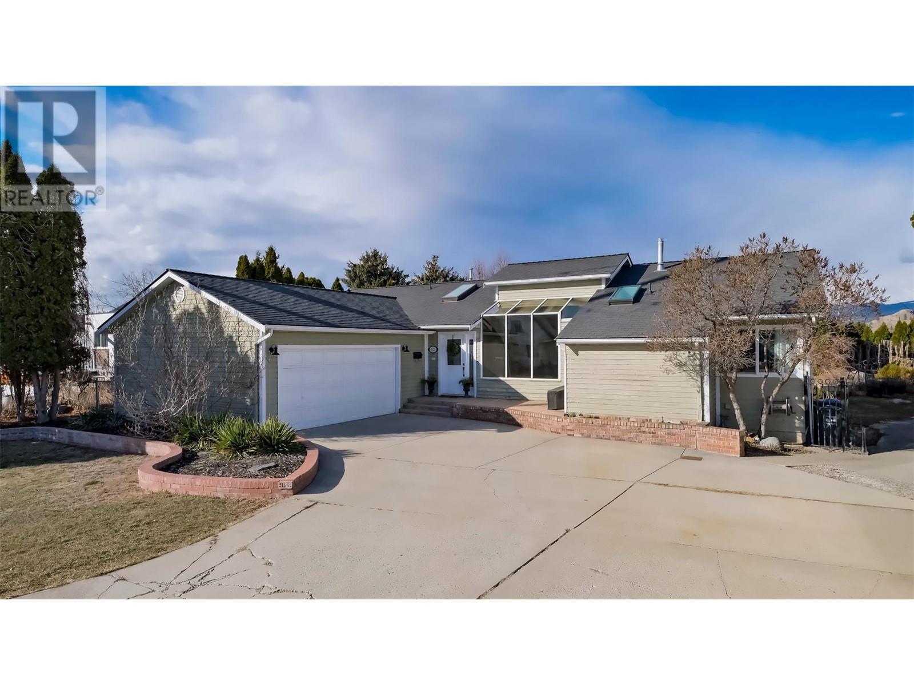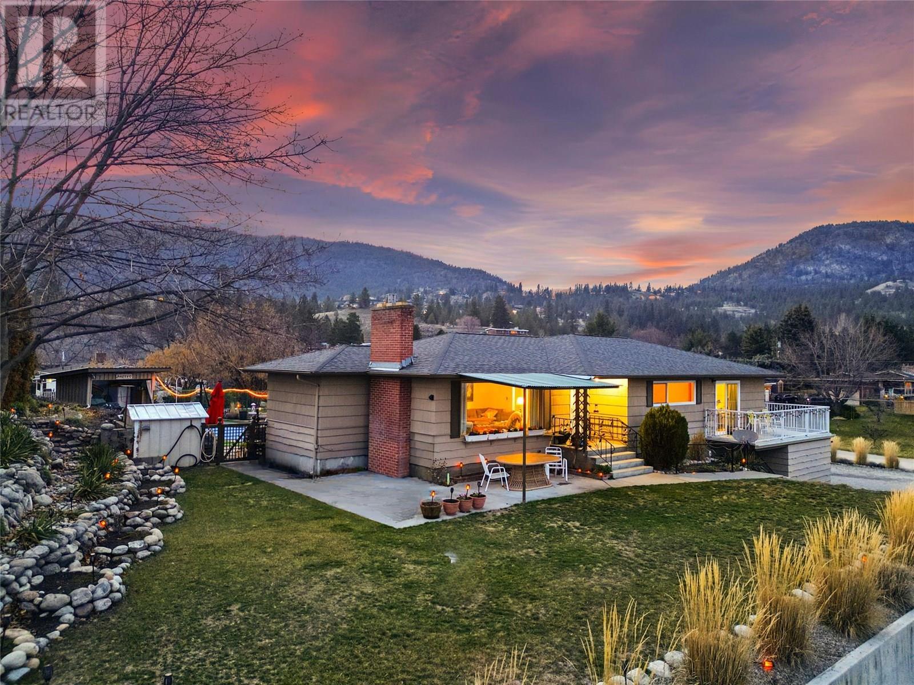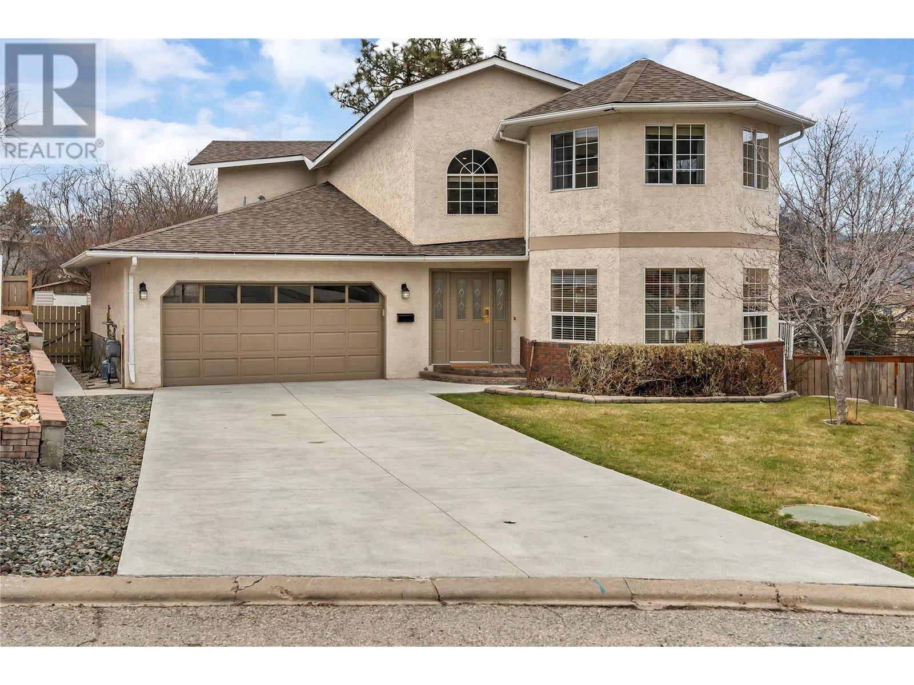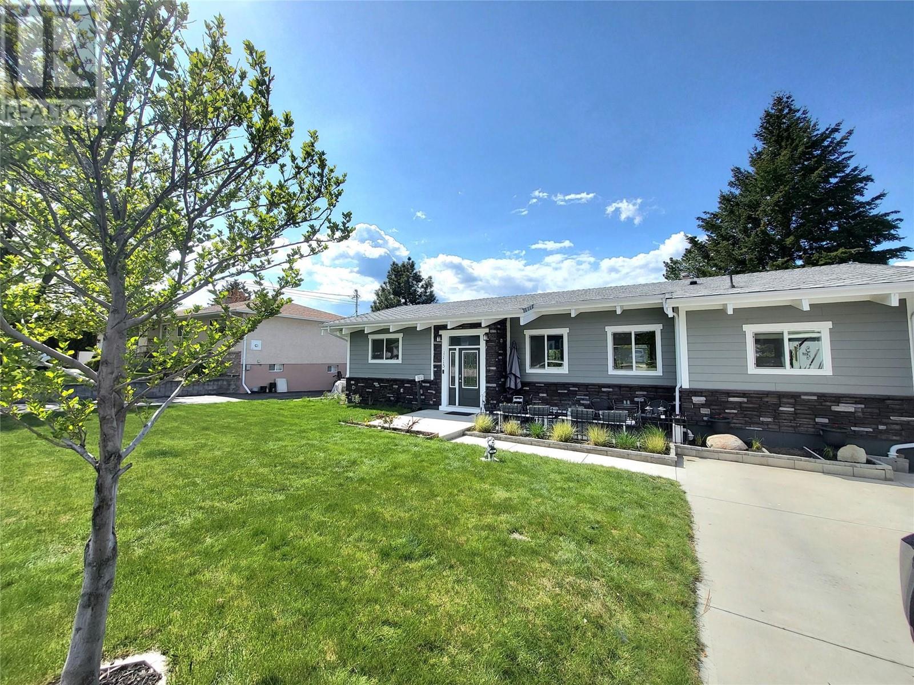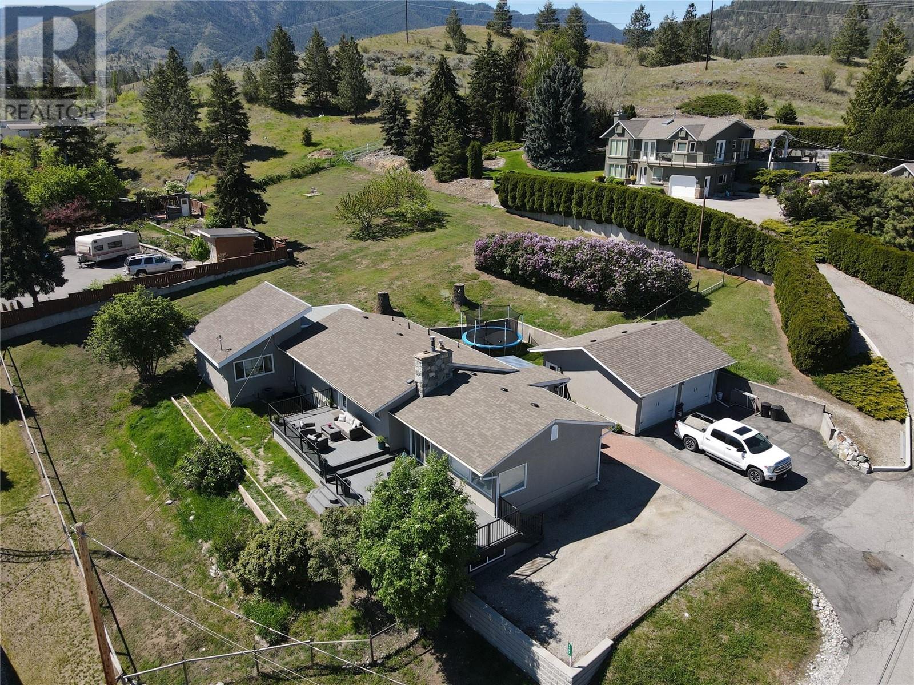Free account required
Unlock the full potential of your property search with a free account! Here's what you'll gain immediate access to:
- Exclusive Access to Every Listing
- Personalized Search Experience
- Favorite Properties at Your Fingertips
- Stay Ahead with Email Alerts
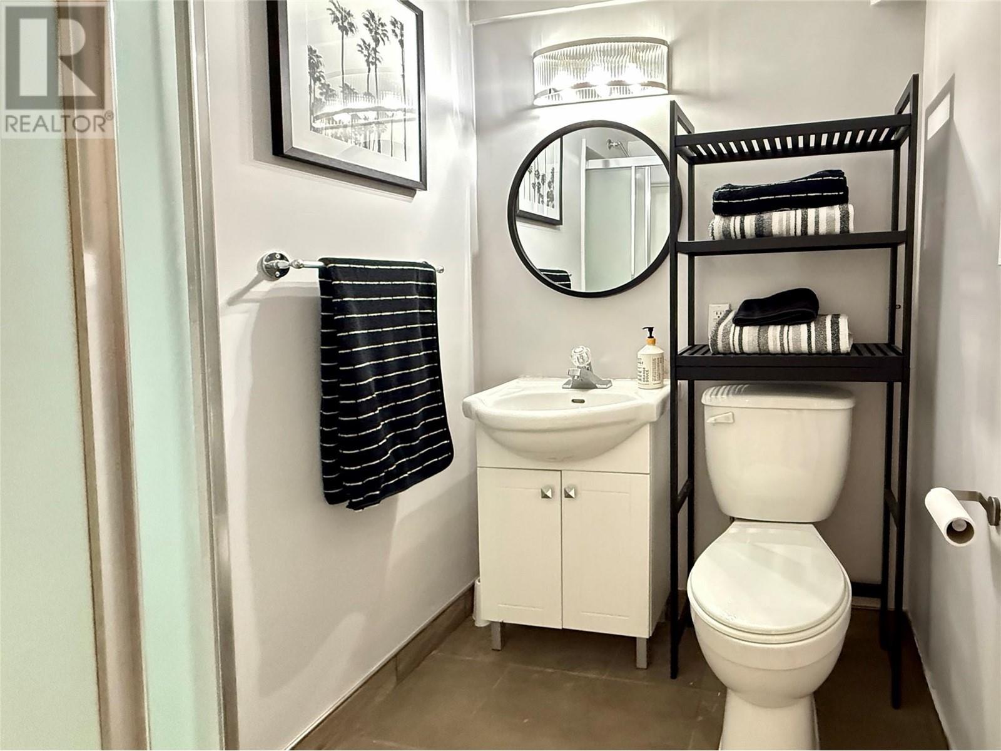
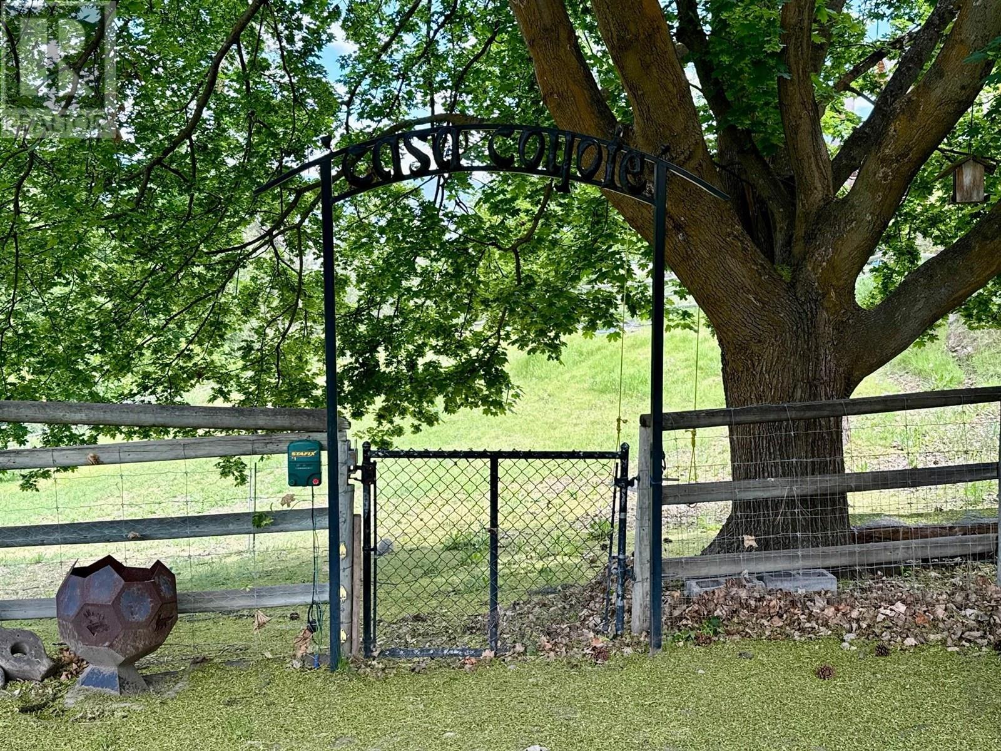
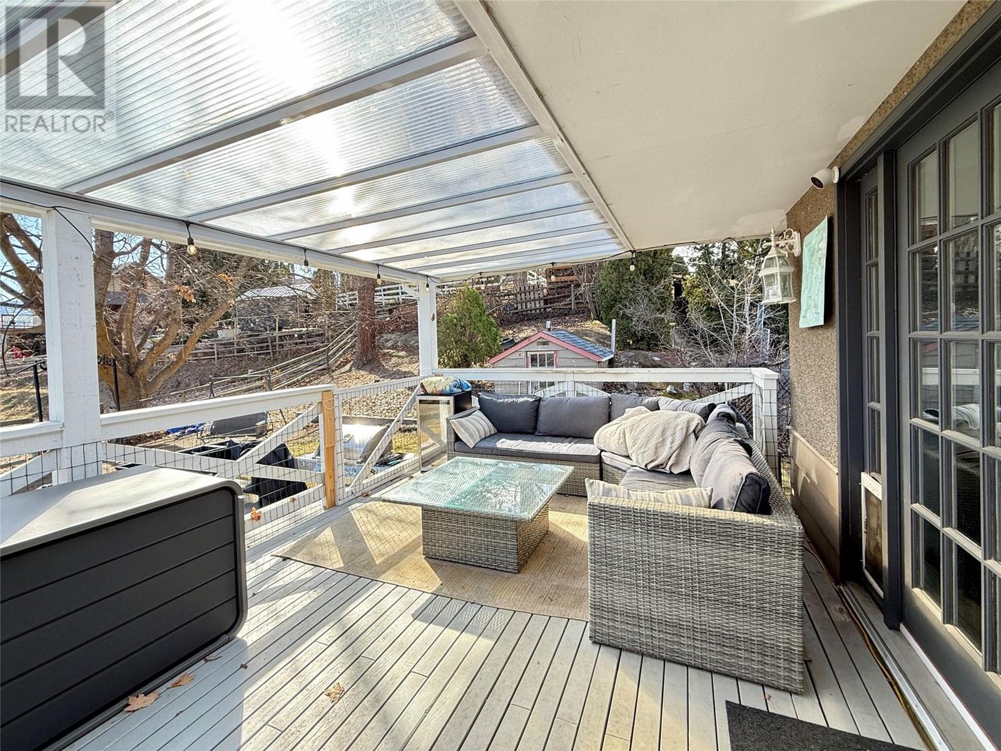
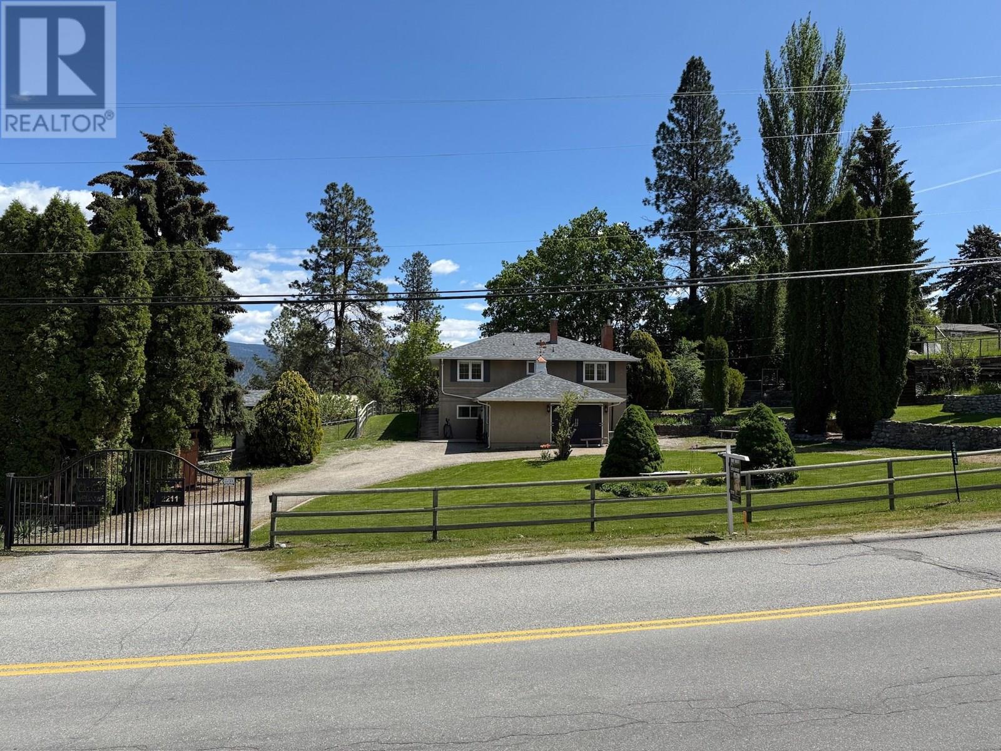
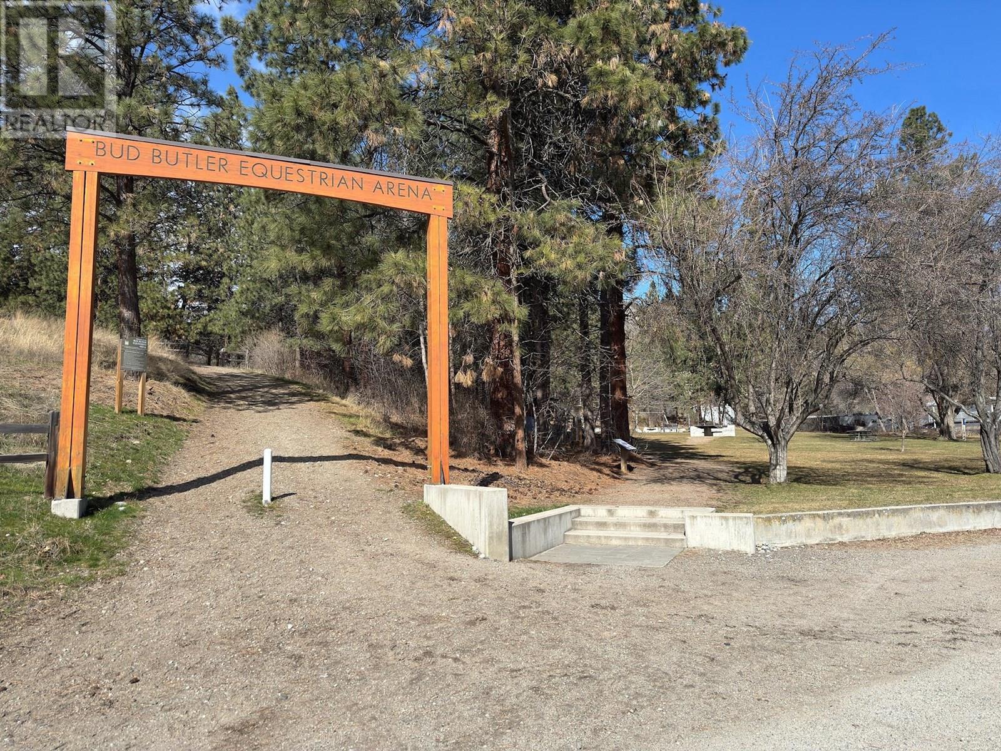
$1,149,000
2211 WEST BENCH Drive
Penticton, British Columbia, British Columbia, V2A8Z8
MLS® Number: 10339823
Property description
Discover the perfect blend of rural tranquility and modern comfort at 2211 West Bench Drive, a gated horse property offering ample space, functional outbuildings, and a true country lifestyle. Set in a sought-after location near a play park, elementary school and a public rinding ring across the street - an updated farmhouse-style home it is ideal for families seeking room to grow, both inside and out. This versatile property features a shop with a loft area and horse stables plus various other outbuildings and sheds, providing endless possibilities for equestrian use, storage, or creative pursuits. The garage has been converted into a bedroom, easily adaptable back into a garage or transformed into a studio or workspace. The spacious yard is ideal for sustainable living, with fruit trees and ample room for vegetable gardens. A large back deck is perfect for entertaining, complete with a gas BBQ hookup and pre-wiring for a hot tub with direct access from the home. Whether you’re looking to keep animals, grow your own food, or simply enjoy wide-open space, this property delivers. With a warm, inviting atmosphere and modern updates, this home offers a rare opportunity to enjoy the peace of country living just minutes from Penticton’s amenities.
Building information
Type
*****
Appliances
*****
Constructed Date
*****
Construction Style Attachment
*****
Cooling Type
*****
Exterior Finish
*****
Fire Protection
*****
Half Bath Total
*****
Heating Type
*****
Roof Material
*****
Roof Style
*****
Size Interior
*****
Stories Total
*****
Utility Water
*****
Land information
Access Type
*****
Acreage
*****
Amenities
*****
Landscape Features
*****
Sewer
*****
Size Irregular
*****
Size Total
*****
Rooms
Main level
5pc Bathroom
*****
Bedroom
*****
Primary Bedroom
*****
Kitchen
*****
Living room
*****
Dining room
*****
Lower level
3pc Bathroom
*****
Bedroom
*****
Recreation room
*****
Bedroom
*****
Laundry room
*****
Primary Bedroom
*****
Second level
Loft
*****
Main level
5pc Bathroom
*****
Bedroom
*****
Primary Bedroom
*****
Kitchen
*****
Living room
*****
Dining room
*****
Lower level
3pc Bathroom
*****
Bedroom
*****
Recreation room
*****
Bedroom
*****
Laundry room
*****
Primary Bedroom
*****
Second level
Loft
*****
Main level
5pc Bathroom
*****
Bedroom
*****
Primary Bedroom
*****
Kitchen
*****
Living room
*****
Dining room
*****
Lower level
3pc Bathroom
*****
Bedroom
*****
Recreation room
*****
Bedroom
*****
Laundry room
*****
Primary Bedroom
*****
Second level
Loft
*****
Main level
5pc Bathroom
*****
Bedroom
*****
Primary Bedroom
*****
Kitchen
*****
Living room
*****
Dining room
*****
Lower level
3pc Bathroom
*****
Bedroom
*****
Recreation room
*****
Bedroom
*****
Laundry room
*****
Courtesy of Century 21 Assurance Realty Ltd
Book a Showing for this property
Please note that filling out this form you'll be registered and your phone number without the +1 part will be used as a password.
